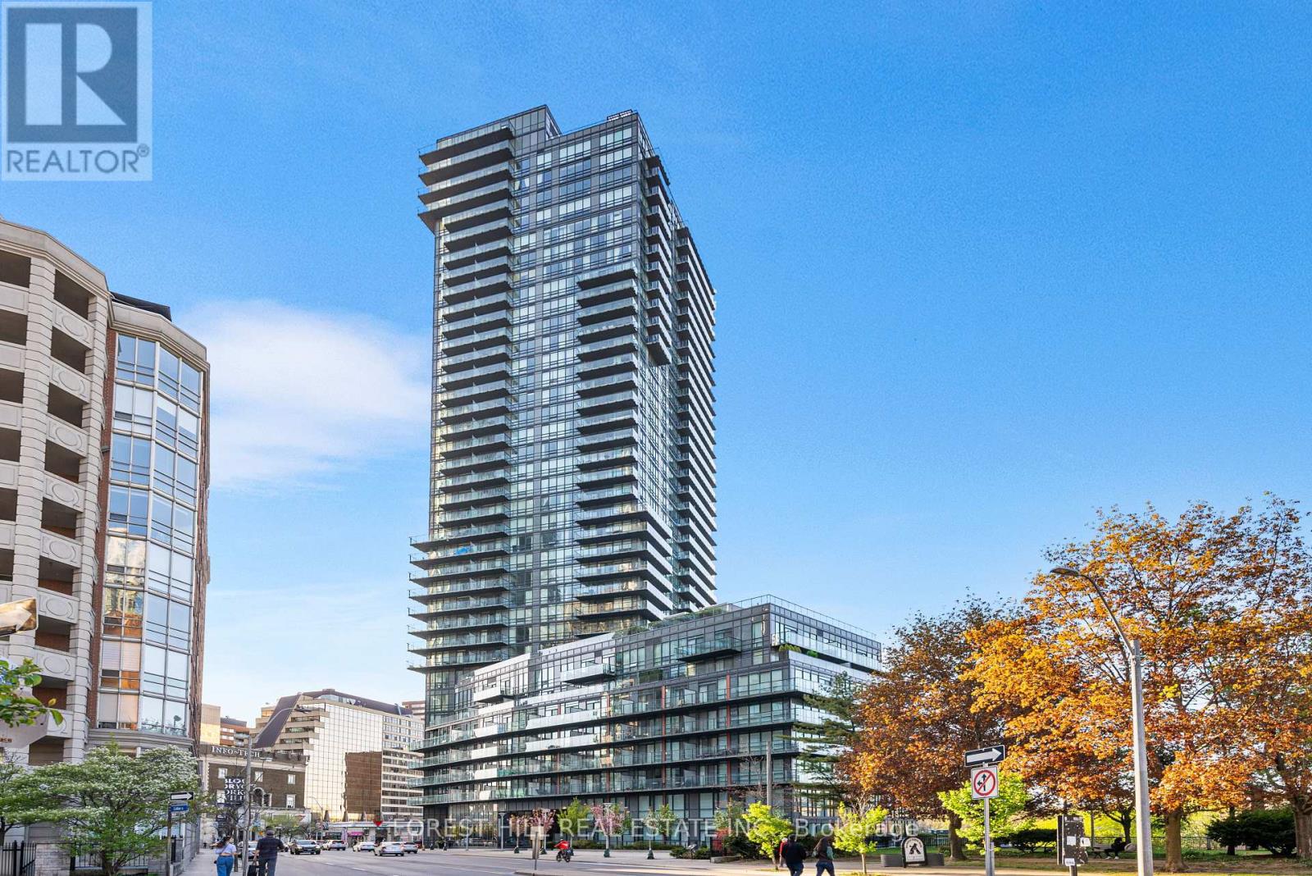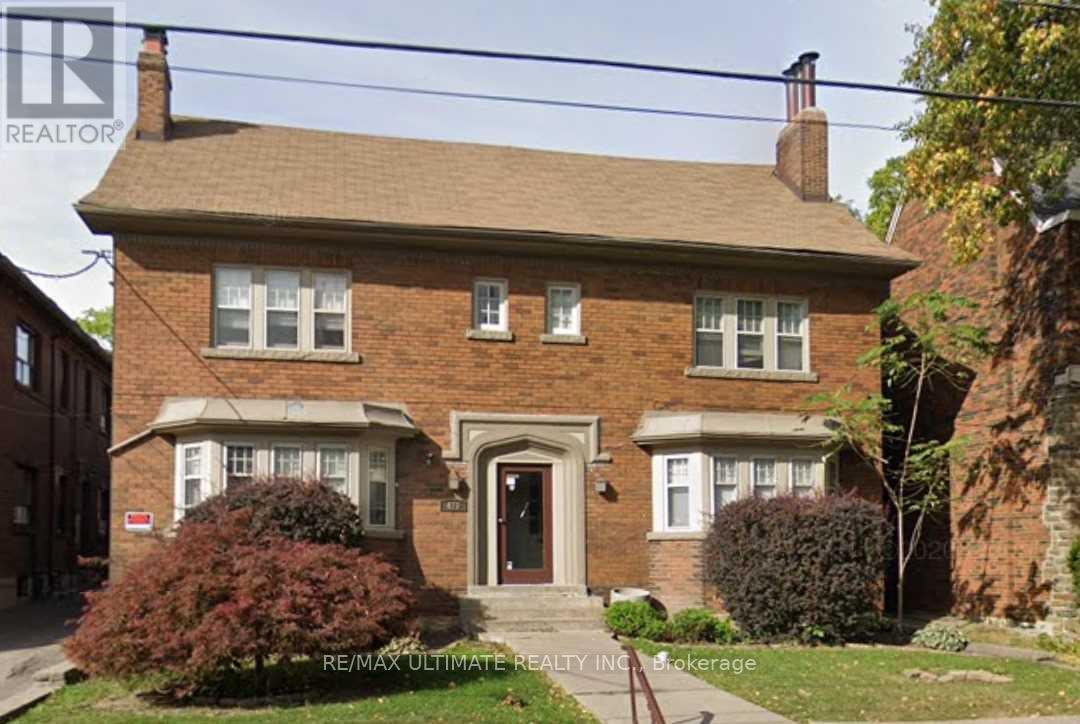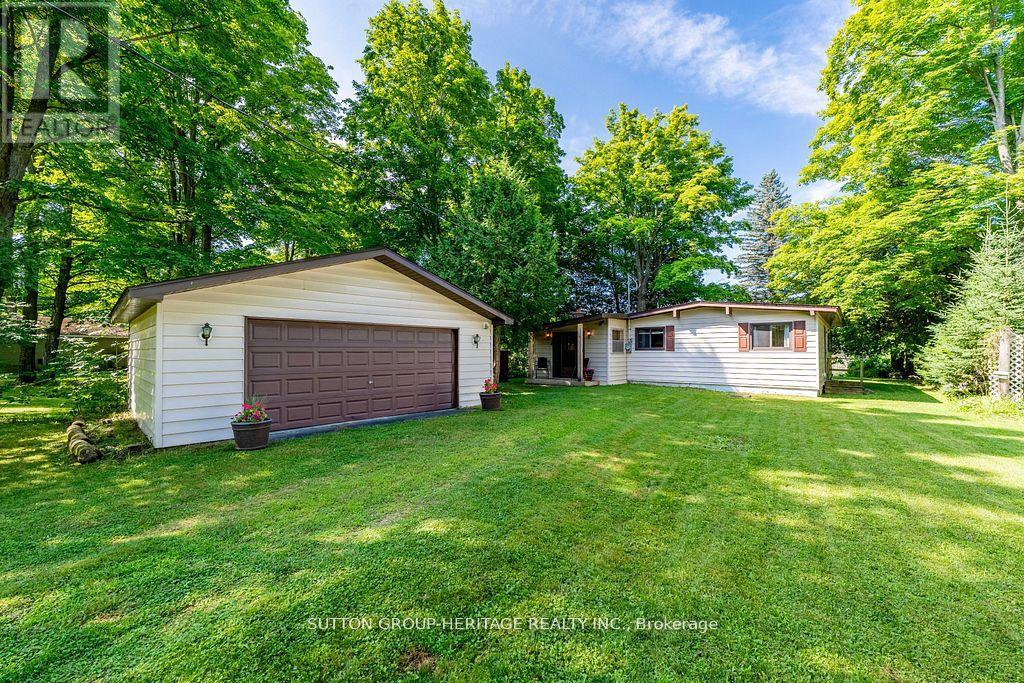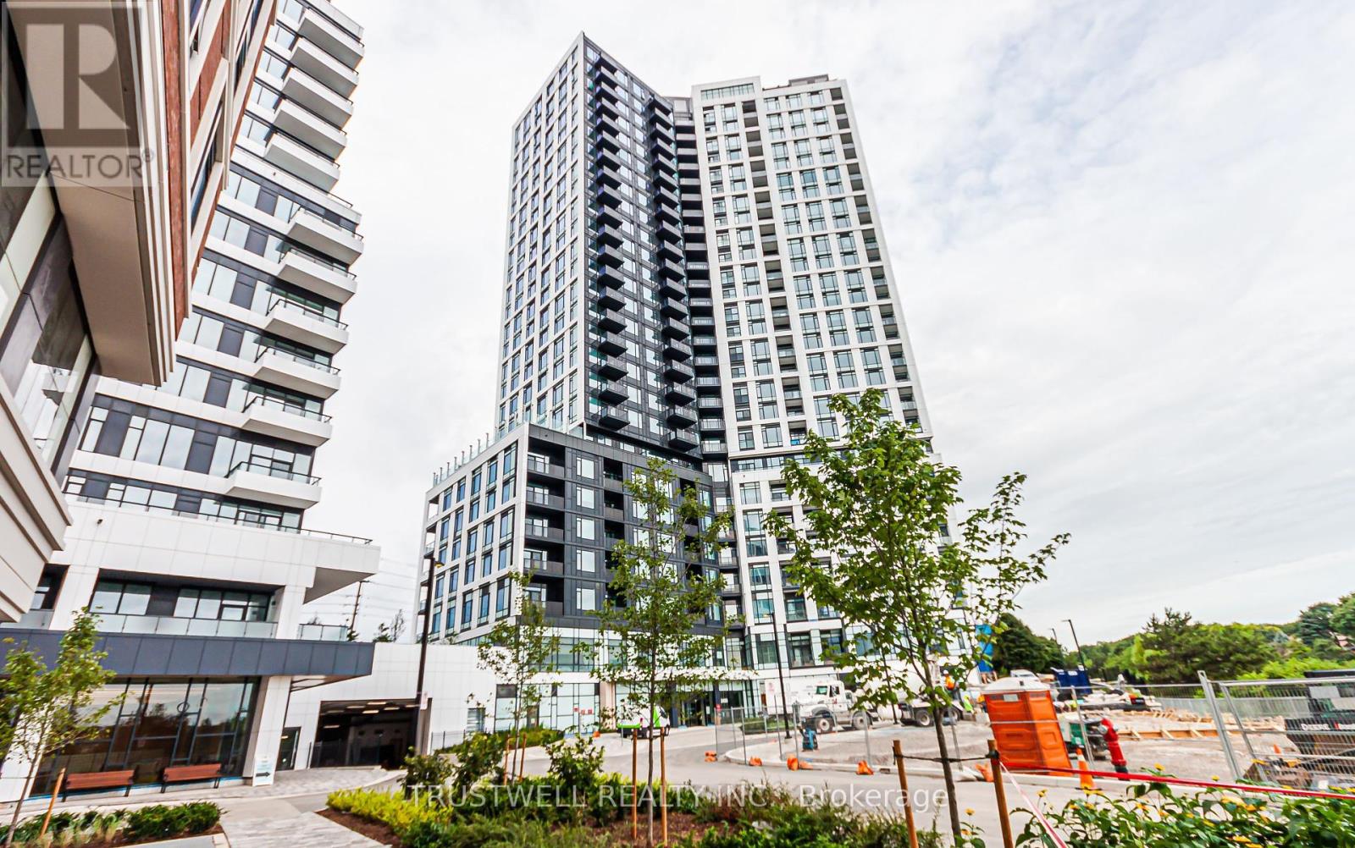401 - 2 Gladstone Avenue
Toronto, Ontario
Welcome to loft living at its best in the heart of Queen West. This 2+1 bedroom, 2 bathroom suite at 2 Gladstone brings together industrial character, modern design, and everyday convenience--all in one of Toronto's trendiest neighbourhoods. Inside, soaring 9.5-foot exposed concrete ceilings and floor-to-ceiling windows create an open and airy feel. The kitchen is sleek and functional with full-size stainless steel appliances, a gas stove, and plenty of storage, flowing into the living and dining areas and out to a 184 sq ft balcony with a gas line for BBQs--rare in the city. The primary bedroom is a true retreat, with three closets, a 4-piece ensuite, and a walkout to a private 135 sq ft terrace where you can enjoy morning coffee or evening wine in complete privacy. The second bedroom is versatile, while the oversized den with custom built-ins offers the perfect work-from-home setup or additional guest space. This boutique building offers unbeatable convenience, with two grocery stores just outside your door, and countless bars, cafés, eateries, and restaurants at your doorstep, including the Gladstone and Drake Hotels. Trinity Bellwoods Park is a 20-minute stroll away, the Queen Street streetcar is right outside, and the Gardiner Expressway is only minutes away by car. With underground parking, a locker, and a location that blends style, function, and city living, this is urban loft life--elevated. (id:60365)
206 - 1131 Steeles Avenue W
Toronto, Ontario
****Utilities are included** A 2 bedroom - 2 bathroom unit in Luxury Primrose Condominiums with Outdoor Swimming Pool, Tennis Court, Squash Court, Conveniently Located At Bathurst & Steeles. Spacious & Bright, 2 Bedrooms, 2 Washrooms , Parquet & Ceramic Floors. High quality New Appliances. Prime Bedroom with 3Pc/W, Double Closet. Building Amenities Include Outdoor Pool, Sauna, Library, Party Room, Gym, Squash Rm. Well Managed Condo With 24 Hour Gatehouse Security. Walk To Public Transit, Schools. Easy showing and ready to move. (id:60365)
1106 - 825 Church Street
Toronto, Ontario
Breathtaking Views From Floor To Ceiling Windows East To The Bluffs And Lake, North To The Rosedale Ravine And Neighbourhood, And South To Downtown. Arguably One Of The Best Floor Plans At The Milan. It Is Spacious, Open & Bright. The Den Area Is Used As A Dining Room. Smooth 9' Ceilings, Granite Counters, Plenty Of Closets, 2 Full Baths, Split Bedroom Plan, Owned Parking & Locker Make This Unit Highly Desirable. Fabulous Location Close To Everything! Walk To The TTC, Schools, Universities, The Finest Shopping, Entertainment And Restaurants. Nature Is At Your Doorstep With Parks And Ravines Close By. The Outstanding Building Amenities Are Too Numerous To List. Just Move Right In! (id:60365)
Apt 5 - 470 Oriole Parkway
Toronto, Ontario
Bright 2 +1 bedroom unit w/new kitchen, dedicated laundry machine. Perfectly located 1 block from Eglinton near Yonge; new LRT station at the top of the street (id:60365)
2501 - 158 Front St Street E
Toronto, Ontario
Experience the epitome of urban luxury in the heart of downtown Toronto with this stunning 3-bedroom, 2-bathroom condominium, offering 1,134 square feet of elegant living space. Soaring floor-to-ceiling windows provide breathtaking panoramic views of the city skyline and the serene waters of Lake Ontario. Designed with sophistication and comfort in mind, this residence features rich hardwood flooring and premium finishes throughout. The expansive open-concept living and dining area is ideal for both everyday living and entertaining, while the chef-inspired kitchen is equipped with high-end appliances, sleek quartz countertops, and modern cabinetry. Each bedroom is generously sized, offering peaceful retreats and gorgeous sunrise vistas. The primary suite includes a luxurious ensuite bathroom and access to a private balcony perfect for morning coffee or evening relaxation. Residents enjoy access to exceptional amenities, including a fully equipped fitness center and 24-hour concierge service. Located within walking distance to Toronto's premier dining, shopping, and entertainment venues, this is downtown living at its finest. Welcome to a lifestyle defined by comfort, elegance, and sweeping views of Toronto's iconic skyline and waterfront. (id:60365)
1209 - 51 Trolley Crescent
Toronto, Ontario
PHOTOS FROM PRIOR STAGING. Look, I know every listing likes to say something like "this is can't miss", but you really are stumbling into something unique here. Uninterrupted panoramic views, multiple Juliette balconies, a walkout balcony, and spectacular natural light truly make this one feel singular. This is a gorgeous corner unit, with a split bedroom layout...about as functional as it gets.Need some storage? The unit itself is packed with it, but How about 1 locker, 2 bike racks +parking if you need more. So what's nearby you ask? Corktown Common is minutes away for those who like a hike, a bike, or a quick jaunt. The Distillery district, Leslieville and St Lawrence market are all within walking distance or a quick bike or drive. For those who need to commute, the DVP and Gardiner are minutes away as well as being Next To The Future Corktown &Riverside/Leslieville Ontario Line Stations.So after all the talk of the stereotypical "you can't miss it" jargon....well....you kind of don't want to miss it. (id:60365)
4807 - 55 Charles Street E
Toronto, Ontario
55C Bloor Yorkville Residences Standing tall in the heart of Bloor Yorkville, the citys most fashionable neighbourhood, its soaring presence makes a grand statement. designed by the award-winning architectural firm architects Alliance. Lobby and extensive amenities designed by the internationally renowned interior design firm Cecconi Simone. One bedroom unit with one full bathroom in the 48th floor Never lived in ,include state-of-the-art fitness facilities, with his-and-hers changes rooms and steam rooms, lounges, private dining rooms, kitchens, and bars. The eighth floor opens onto extensive roof gardens designed by the acclaimed landscape architect Janet Rosenberg Studio and will include outdoor seating, tables, barbeques and planting. At the top of the building, the rooftop C Lounge, a south-facing indoor and outdoor amenity will include a large party room with a full kitchen, dining area, lounge areas ,Steam Rooms ,and outdoor terrace with barbeques, planting and lounging areas.Ground floor pet spa. Guest Suite , SpaZen Lounge visitor Parking.Quick access to both University of Toronto & UTM University 2 mins walk to Bloor-Yonge Station: Two Major Subway Lines. (id:60365)
45 - 2610 Kettering Place
London South, Ontario
Stunning Enhanced End-Corner Park view Townhouse with gorgeous panoramic garden view & green belt. This newer spacious 2116 sq ft 4 bd rm townhouse offers the layout of a detached home with a separate family rm, Living/Dining rm & breathtaking green park views from almost every room. Very spacious bright Living rm W/O to Juliette Balcony. NO Houses behind, just lush greenery & huge park perfect for morning coffee or entertaining guests on the expansive huge deck/patio. A modern kitchen with quartz countertops, tall & stylish cabinets, designer back splash, latest stainless steel appliances, a huge island with breakfast bar & a spacious breakfast area with direct access to the outdoor space. The open concept design & 9' ceilings & plenty of large windows in all rooms create a bright, airy atmosphere.Thousands $$$ in upgrades. No carpet throughout, beautiful landscaping & a large storage/utility room with huge window & ceramic sink. The third level boasts a luxurious master suite with a glass shower ensuite, quartz counter top, huge walk-in closet & three additional spacious bedrooms, laundry rm & a 4 pc second bathroom with quartz counter top.This rare gem offers one of the largest layouts & lot in the Victoria Townhomes community. Gorgeous front & side yard, a large porch & foyer with very good size window. Huge pantry & another storage room close to kitchen on second level.The Exceptionally low maintenance fee of just $75/month. This home captures one of the best view of the park located right behind the house. Excellent location. Just mints from HWY 401, Parks, Schools, Banks, All big boxed stores, Plazas, Trails, Shopping centre & Hospitals. Throughout wood flooring with Hand stained poplar stairs with wood handrails. Very good size garage with garage door opener. Premium finishes. This is a rare opportunity to own a townhouse with the feel & space of a detached home, in one of the most sought-after communities in south London. Don't miss out-this one won't last! (id:60365)
142 Cedar Shores Drive
Trent Hills, Ontario
Welcome to 142 Cedarshores, a peaceful waterfront getaway nestled on the beautiful Trent Severn Waterway. This charming 2-bedroom, 1-bathroom bungalow offers over 1,100 square feet of comfortable living space, ideal for weekend getaways or year-round living. Across the river from the undeveloped and serene Hardy Island, home to nesting bald eagles and abundant wildlife, the setting is truly a nature lovers dream. The open-concept kitchen features generous counter space and a breakfast bar, seamlessly flowing into the living room with picturesque views of the water. A spacious dining area and cozy family room, accented by an airtight wood stove fireplace, make it perfect for relaxing evenings and intimate dinners. Step out into the large screened-in porch, an ideal spot for morning coffee or winding down while overlooking the tranquil river. Enjoy direct access to the diverse Trent system right from your own private dock and single wet boathouse perfect for boating, fishing, swimming, and exploring. The oversized detached 2- car garage offers ample storage, and a recently installed UV water filtration system adds convenience and peace of mind. With year-round road access, regular garbage collection and just minutes to the amenities of Campbellford, convenience meets natural serenity. Move in and enjoy as-is or update to suit your personal style. This property can also be offered fully furnished, including recreational and yard maintenance equipment, so you can settle in with ease. Don't miss this rare opportunity to own a slice of paradise in one of Ontario's most beautiful natural settings. (id:60365)
92 Ivy Crescent
Thorold, Ontario
CUSTOM BUILT BEAUTY, THAT CHECKS ALL THE BOXES!!! This home exudes curb appeal from the minute you drive up, enjoy your morning coffee or evening wine on the front covered porch with great wood details. Inside you will be WOWED by the amazing open concept main floor allowing for plenty of natural light and making it perfect for entertaining family & friends. The LR with gas F/P is the perfect space for family movies or games. The kitchen is a showstopper with the large island w/quartz counters and plenty of seating, S/S appliances, ample cabinets for all your storage needs and a bonus buffet serving area that lends to the Kitch and the DR. The main ?r is complete with a den/library and 2 pce bath. Upstairs offers 3 great sized bedrooms, master w/beautifully updated 3 pce ensuite. There is also a 4 pce main bath and the convenience of upper laundry. Downstairs offers even more space with a large Rec Rm., 4thbed and potential for another bath. The backyard offers plenty of space for your backyard oasis with a large sized deck for family BBQs. Do NOT miss this BEAUTY located close to parks, trails, shopping and more!!! (id:60365)
404 - 95 Dundas Street W
Oakville, Ontario
Beautiful, 2 Bed, 2 Bath Luxury Penthouse Unit In A Highly Sought After Neighborhood with Top Schools! With Loads Of Upgrades,This Unit Is Spacious, Modern, Quiet, And Bright. Featuring 10 Ft Ceilings, Granite Countertops, S/S Appliances, Upgraded Extra High Kitchen Cabinets, Microwave, Subway Tile Backsplash, Chrome Pendant Light, 5" Wide Wood Composite Flooring Throughout, Spacious Master Bedroom With Upgraded 3Pc En-Suite And Walk-In Closet, Large 2nd Bedroom, Full Second Bathroom, Open Concept Living Room, Chrome Sputnik Chandelier, Washer/Dryer, Smart Home Monitoring System, New Custom Black-Out And Privacy Blinds. As Well As A Bonus 1.5 Underground Parking Spots, Locker, And Gorgeous Views Of The Sunset! Building Amenities Include A Party Room, Media Room, Rooftop Lounge, And Gym. With A Convenient Location, It's Close To All Amenities Including Grocery, Highways, Go Trains, Restaurants, Recreation Center, Hospital, And Walking Trails. It Really Is A Must See!! (id:60365)
2108 - 2495 Eglinton Avenue W
Mississauga, Ontario
Brand New Kindred Condos by Daniels 2 Bedroom with Parking in Prime Erin Mills! Welcome to this stunning 2 bedroom suite offering a bright, open-concept layout with a sleek modern kitchen featuring quartz countertops and stainless-steel appliances. Enjoy a spacious living area with walkout to a southwest-facing balcony showcasing breathtaking views. Residents enjoy premium amenities including a 24/7 concierge, co-working hub, boardroom, fitness centre, yoga studio, party lounge, games room, outdoor terrace with gardening plots, firepit, and playground. Unbeatable location steps to Erin Mills Town Centre with shopping, dining, arts, culture, and entertainment. Close to top-ranked schools, Credit Valley Hospital, and major highways (403, GO Transit).This condo truly embodies modern urban living at its finest! (id:60365)













