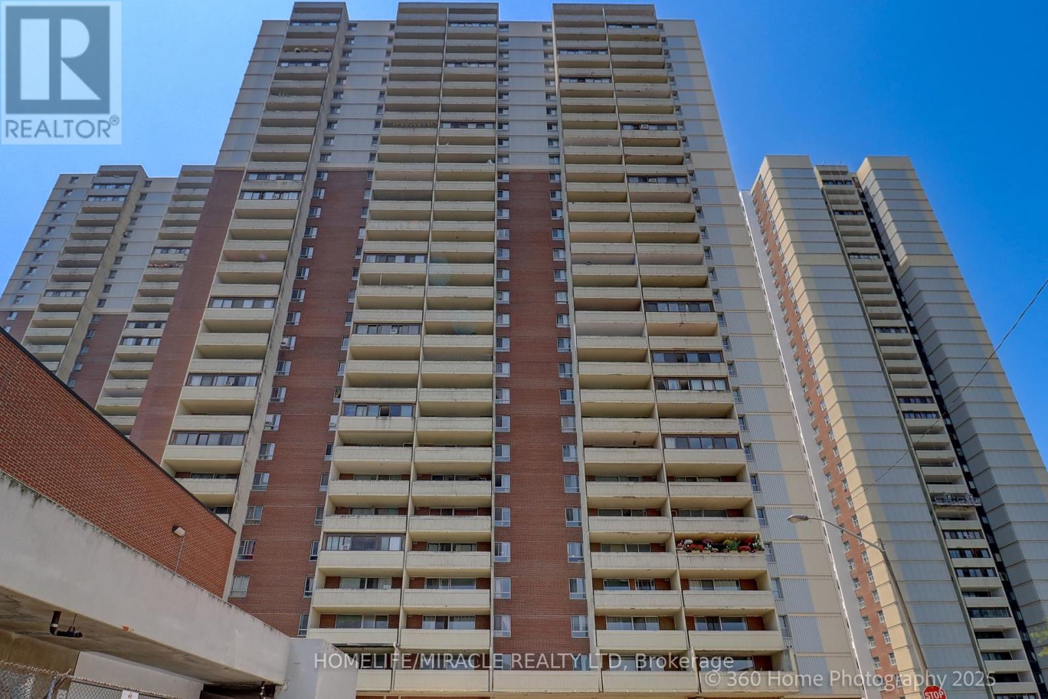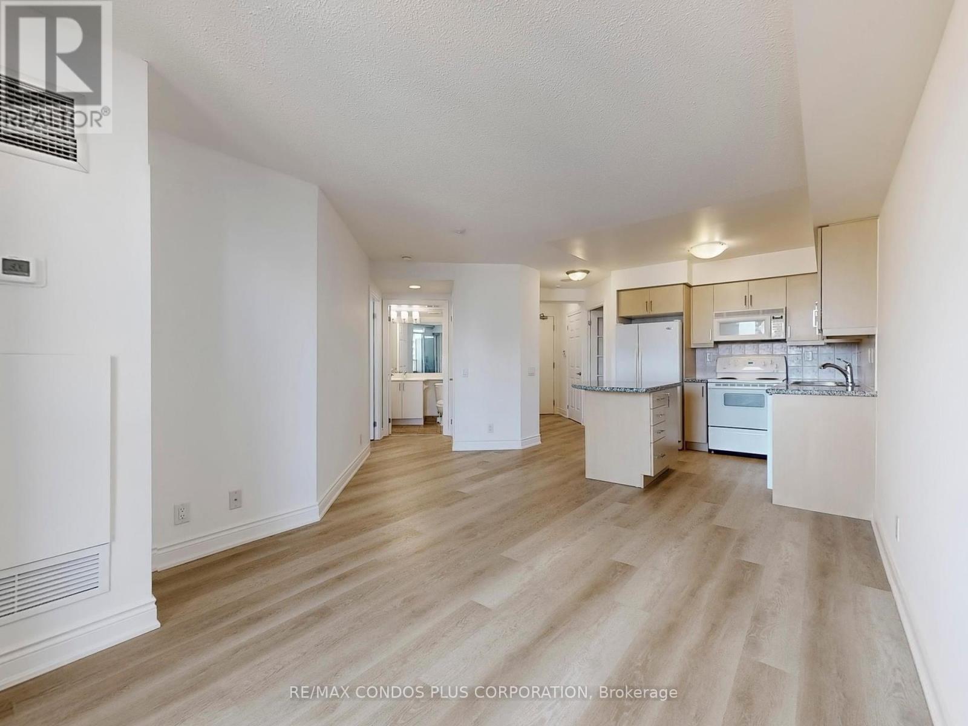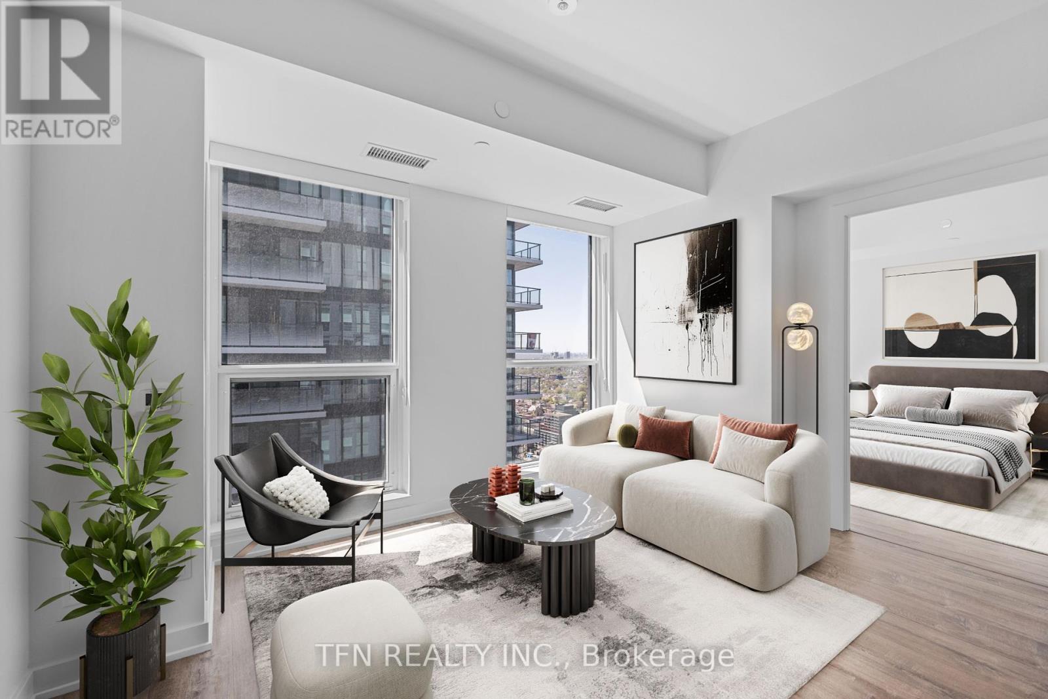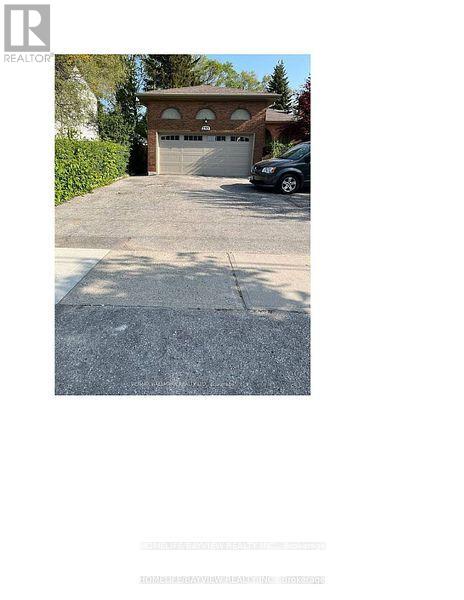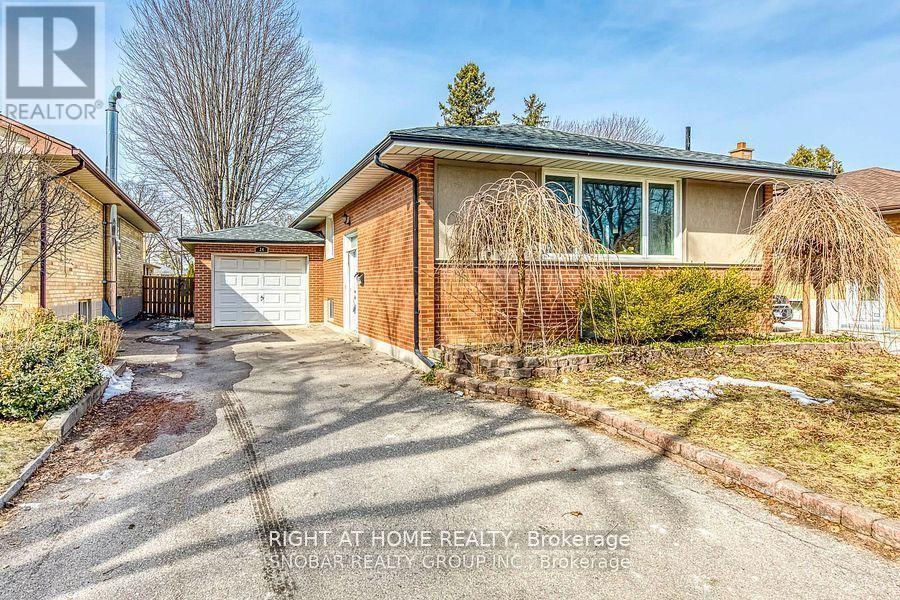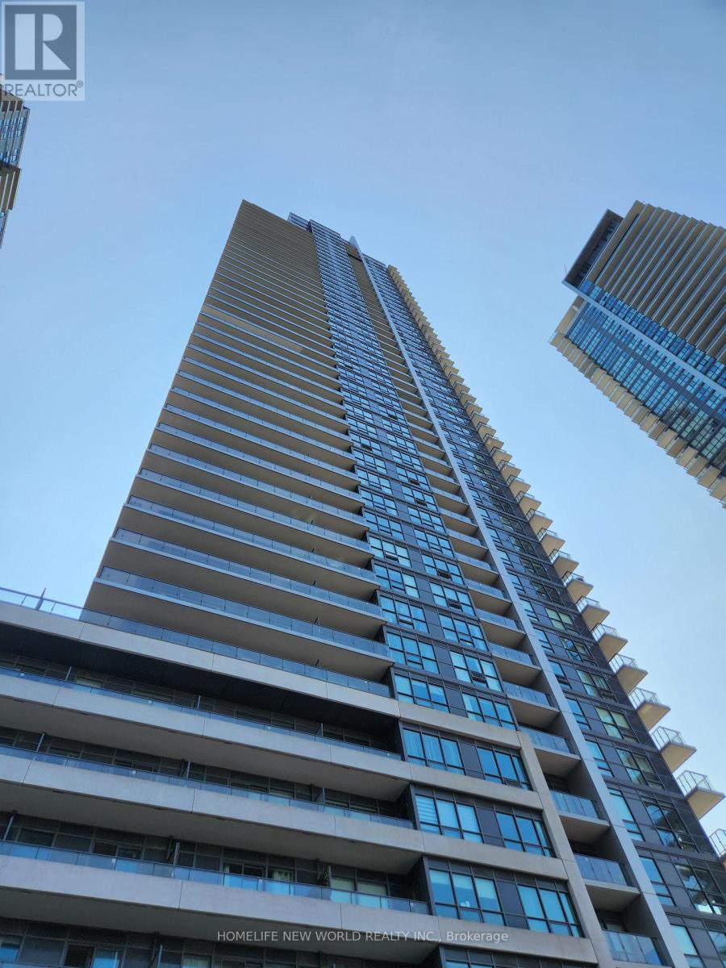1819 - 5 Massey Square
Toronto, Ontario
Discover this bright, spacious, and beautifully renovated 2-bedroom, 1-bathroom condo, a hidden gem located in the heart of East York just steps from Victoria Park Subway Station. Situated on the 18th floor, this southeast-facing unit offers unobstructed views of Lake Ontario and the Dentonia Park Golf Course, flooding the space with natural light and providing excellent airflow throughout the day. Thoughtfully updated interior with luxury laminate flooring Modern kitchen featuring a new stainless steel range, newer fridge, and upgraded range hood Stylish bathroom with updated vanity and fixtures Mirrored closet doors and upgraded lighting throughout Spacious primary bedroom and oversized living area Extra-large balcony the largest in the building perfect for relaxing or entertaining Efficient floor plan with minimal hallway space to maximize usable square footage Low maintenance fees compared to similar units. Located in a well-managed building, residents enjoy exceptional convenience with: Free membership to Crescent Town Club: indoor pool, gym, squash, basketball, handball & tennis courts On-site amenities: doctors office, pharmacy, daycare, and more Close proximity to schools, parks, daycare center's, and shopping Less than a 5-minute walk to Victoria Park Subway, groceries, and public transit Ample visitor parking and multiple parking spots available for rent through property management Locker rentals available This unit combines space, style, and unbeatable location, making it perfect for first-time buyers, downsizers, or savvy investors. Don't miss your chance to own this rare offering at 5 Massey Sq #1819. Schedule your private tour today! (id:60365)
Main & 2nd Flr - 47 Carisbrooke Square
Toronto, Ontario
Location! Location! Must See! Very Larger 4 Bedroom Detached House For Rent In A High Demand Area With Larger Living & Dining Combined With Open Concept Kitchen With Breakfast Area And Separate Family Room And Powder Room On The Main Floor And 4 Larger Bedroom On The 2nd Floor. Master Bedroom Has En-Suite Washroom With W/I Closet And Additional 3 Bedrooms With 2nd Full Washroom And Double Closet In Each Room. This House Has Double Garage With 4 Driveway Parking. The Tenant Needs To Pay 70% Of Utilities Bills. Very Functional Layout With Lots Of Storage And Lots Of Sunlight Just Steps From Schools, Front Of The Door 24Hrs TTC, Library, Park, Shopping, Malvern Mall, Just Minutes To Centennial College, University Of Toronto Scarborough Campus, Seneca College, Walmart, Food Basics, Costco, Public Transit, Schools, Plazas, Banks, Park - Just Minutes To GO Station, Hwy 400 & Hwy 404 And Much More... (id:60365)
979 Copperfield Drive
Oshawa, Ontario
Location! Location!! Fully Renovated 3 Larger Bedroom House On Spectacular Ravine Lot Boasting Large Deck Custom Arbor And Spiral Staircase With Glass Railing On Desirable Street With Beautiful Grounds.*Home Boasts Sunken Family Room With Cozy Wood Burning Fireplace, Sit By The Fire And Watch Your Private Wooded View. Lower Cozy Tv Room With Gas Fireplace Sleeping Quarters. Skylight in 2nd Floor !!! Prim Bedroom has 2 large Closet for him & Her .W/O to Backyard Porch!!! Basement Has Separate Entrance with a completely Separate with Separate Laundry and very Larger Double Garage And Renovated Modern Kitchen With 4 Car Parking. Just Walk To Buses, Walk To Plaza, Just Minutes Ontario Tech University & Durham College, Minutes To Hwy 401, Minutes To Go Station, Minutes To Oshawa Downtown, Cineplex, Bus Terminal, Library, Schools, Hospital & Wal Mart Super Center, Park And Much More. (id:60365)
1801 - 78 Harrison Garden Boulevard
Toronto, Ontario
Elegant & Spacious 1+den in Tridel's Luxury Skymark on Avondale. Newly updated suite features nearly 700 sf of interior living space, functional and efficient layout ideal for entertaining, unobstructed north views facing Avondale Park, and premium wide plank vinyl floors throughout. Large private den perfect for a home office, library, or media room. Spacious open concept kitchen features Scandinavian inspired cabinetry, loads of storage, granite countertops, and huge centre island with seating for 4. 1 parking and 1 locker included. Wonderful building amenities include: fully equipped gym, indoor pool, tennis courts, bowling alley, guest suites, billiards room, party room, study room, terrace with BBQs, and 24-hr concierge. Minutes from Sheppard-Yonge Station, Highway 401, and Yorkdale Mall. Avondale Park across the street. Steps to countless restaurants, cafes, grocery stores, and boutiques along Yonge Street. (id:60365)
4704 - 327 King Street W
Toronto, Ontario
Empire Maverick | 2 Bedrooms | 2 Bathrooms | West Exposure | 47th Floor Views | 708 sq. ft. | Perched high on the 47th floor, this stylish west-facing 2-bedroom suite offers 708 sq. ft. of functional living space with sweeping city views. Designed for modern urban living, this split-bedroom layout offers great privacy, a sleek open-concept kitchen with built-in appliances, and floor-to-ceiling windows that bathe the space in natural light. Enjoy luxury amenities including 24-hour concierge, fitness centre, yoga studio, beauty bar, co-working space, rooftop lounge with BBQs, private dining room and event space. Residents also gain exclusive access to the Maverick Social, a curated club offering everything from art shows to cocktail parties. Located in the heart of the Entertainment District, you are steps to the city's best restaurants, nightlife, TTC access, Union Station, PATH, the waterfront, and the Financial District. (id:60365)
306 - 327 King Street W
Toronto, Ontario
Empire Maverick | 3 Bedrooms, 2 Bathrooms, 2 Floors, 1063 sq. ft. | Welcome to this expansive loft-style unit that spans 2 floors of living space. Each bedroom is uniquely designed, with the open-concept primary bedroom located exclusively on the second floor overlooking the living room. The main floor has a large living and dining area with a split bedroom layout. Enjoy access to premium amenities: 24-hour concierge, fitness centre, yoga studio, beauty bar, co-working space, rooftop lounge, BBQ area, prep kitchen, and private dining space. Plus, the Maverick Social, an exclusive residents-only club, offers curated events like art shows and cocktail parties. Unbeatable location with TTC at your doorstep, steps to the best restaurants, bars, and nightlife on King West. Minutes to Union Station, with quick access to the PATH, highways, waterfront, and Financial District. (id:60365)
Lph06 - 8 Wellesley Street W
Toronto, Ontario
Welcome to LPH at 8 Wellesley St W A Stunning Luxury Unit! This brand-new 2-bedroom, 2-bathroom + 1 parking Lower Penthouse sits on the 60+ high floor with unobstructed panoramic views and exceptional privacy. The bathroom even allows you to enjoy breathtaking skyline views while showering .The modern open-concept kitchen is equipped with built-in appliances, quartz countertops, and a designer backsplash, perfect for both everyday living and entertaining. Spacious bedrooms include ample closet space.Residents enjoy world-class amenities: fully equipped fitness center, outdoor lounge & dining spaces, games area, business center, and 24-hour concierge service. The elegant lobby, featuring a chandelier and piano, sets the tone for sophisticated urban living.With a Walk Score of 99 and Transit Score of 93, you are just steps from Wellesley Subway Station, and minutes from UofT, Toronto Metropolitan University, Yorkville, Eaton Centre, the Financial/Discovery Districts, and endless dining & entertainment.Move in and experience elevated luxury living in the heart of downtown Toronto! (id:60365)
102 - 262 St. Helens Avenue
Toronto, Ontario
Homeownership has never been so easy or looked this good. 262 St. Helens Avenue, in the coveted Dufferin Grove community, offers the perfect blend of condo convenience and home-like space. Just off vibrant Bloor St. West, this 2-storey, 3-bedroom, 2-bathroom home truly suits everyone. Unit 102 is incredibly spacious, and is ideally located near commuter lines, public transit, Pearson Airport, shops, schools, parks, and more. This stunning space is tucked into the city's core. A south-facing, spacious front patio creates great curb appeal. Inside, the freshly painted main level features trendy slate tile and hardwood throughout. The large living room is ideal for cozy nights in, book clubs, playdates, or socializing with friends before a night out in the big city. Around the corner, the kitchen and dining area combine quartz counters, modern finishes, and ample storage. Walk out to your second patio from the dining room perfect for summer days. A bright powder room and stacked washer/dryer complete the main floor. Upstairs, three beautifully designed bedrooms with hardwood floors, complementary tones, feature walls, and standout lighting await. The 4-piece bath is spa-worthy stunning tile, high-end fixtures, and room to unwind. With an owned parking spot just steps from your door, this home truly has it all. Get ready to fall in love. (id:60365)
B2 - 255 Finch Avenue E
Toronto, Ontario
Very quiet place. The property is close to the bus stations going to Finch Station, Seneca Collège and York University. Suitable for college and university students. The Landlord is the spouse of The Listing Real Estate Agent. Form Schedule B and Form 160 (Registrant Disclosure) are required. The tenant will pay 25% of the electricity of the house. One parking space on the driveway is included. (id:60365)
Basement - 24 Ludgate Drive
Toronto, Ontario
Spacious 2-Bedroom Basement Apartment Bright and well-maintained basement unit with plenty of natural light. Includes 2-car parking on the driveway. Conveniently located within walking distance to schools, shopping plaza, public transit, and all other amenities. Move-in ready show with confidence! (id:60365)
2602 - 2220 Lake Shore Boulevard W
Toronto, Ontario
Bright and Spacious 2 Bedrooms 2 Washroom Corner Suite at Westlake! Convenience at your doorstep! Groceries, Pharmacy, Restaurants, LCBO, Banks, Parks/Greenspace, Waterfront, Public Transit within walking distance. Functional Split Bedroom Layout, 9ft Ceilings. Recently Renovated Lobby + Common Areas! Tons of amenities for resident use: Large Gym, Indoor Pool, Party/Meeting Room, Sauna & more. Amazing unobstructed views all around. Parking and Large Locker included! (id:60365)
2206 - 4130 Parkside Village Drive
Mississauga, Ontario
2 bedroom 2 washroom South East Corner Unit boasts laminate floors throughout, along with quartz counters and high end built-in stainless steel appliances in the kitchen. The highlight is the oversized balcony, offering a picturesque view of Square One. Just steps away from Square One, this apartment is ideal for both students and professionals. (id:60365)

