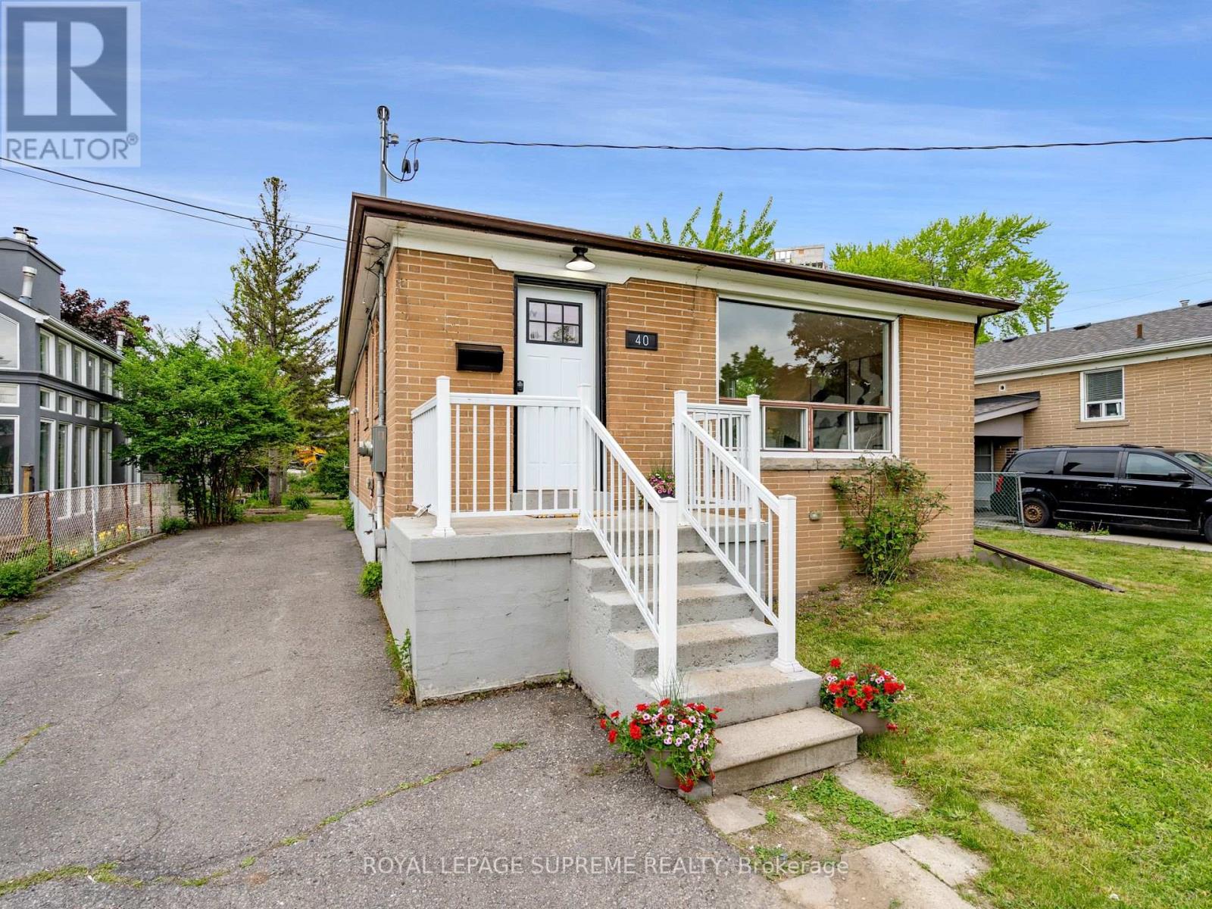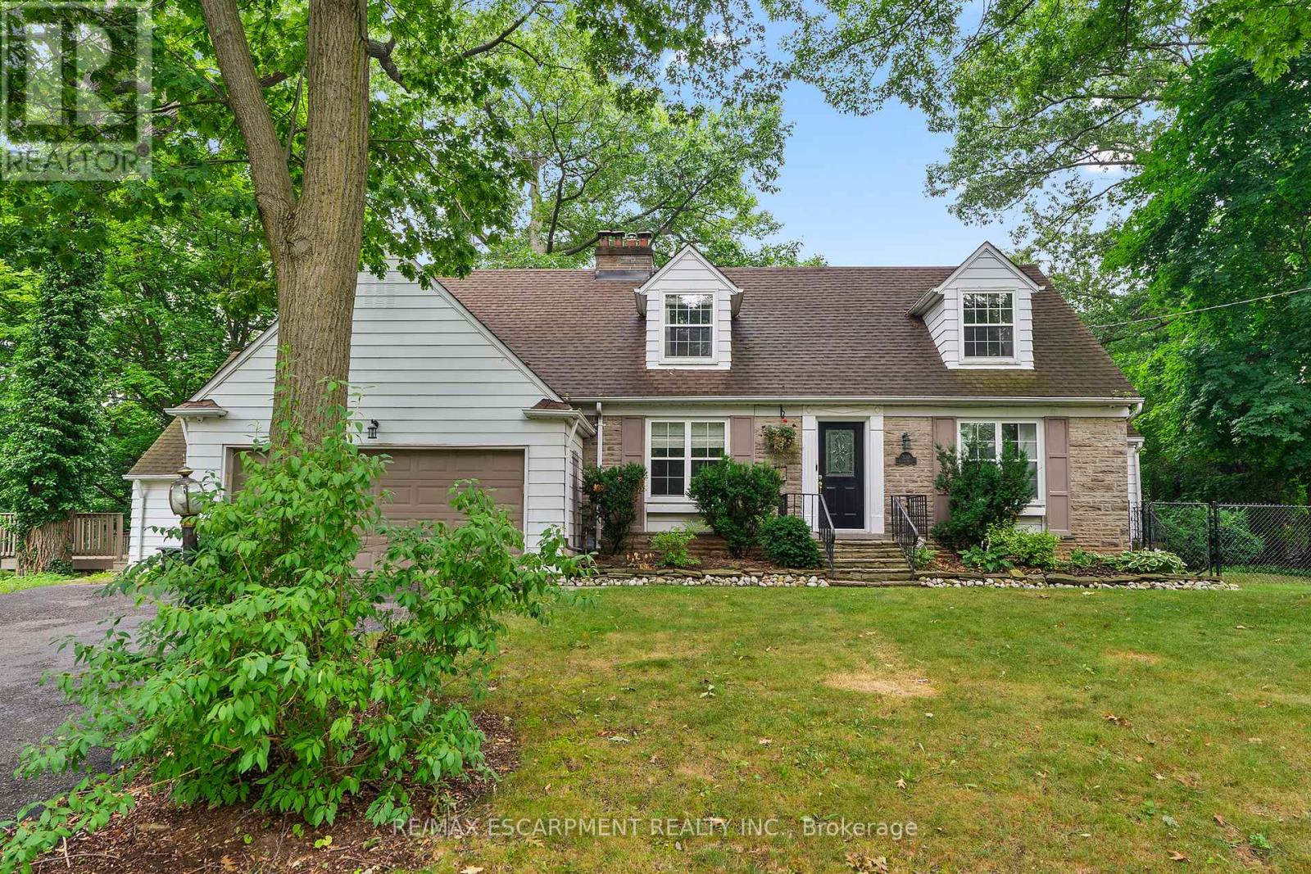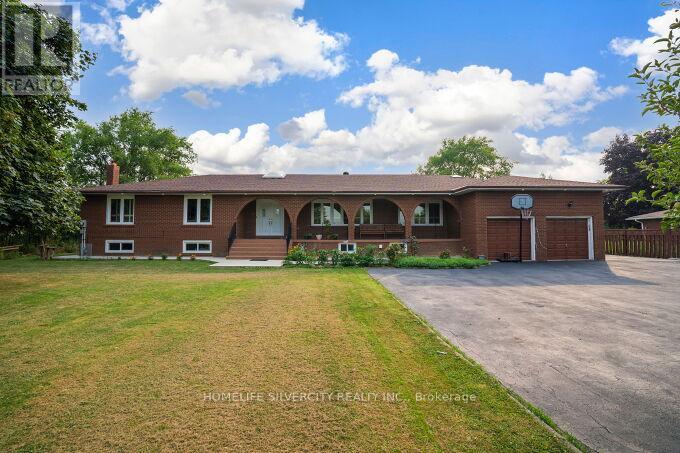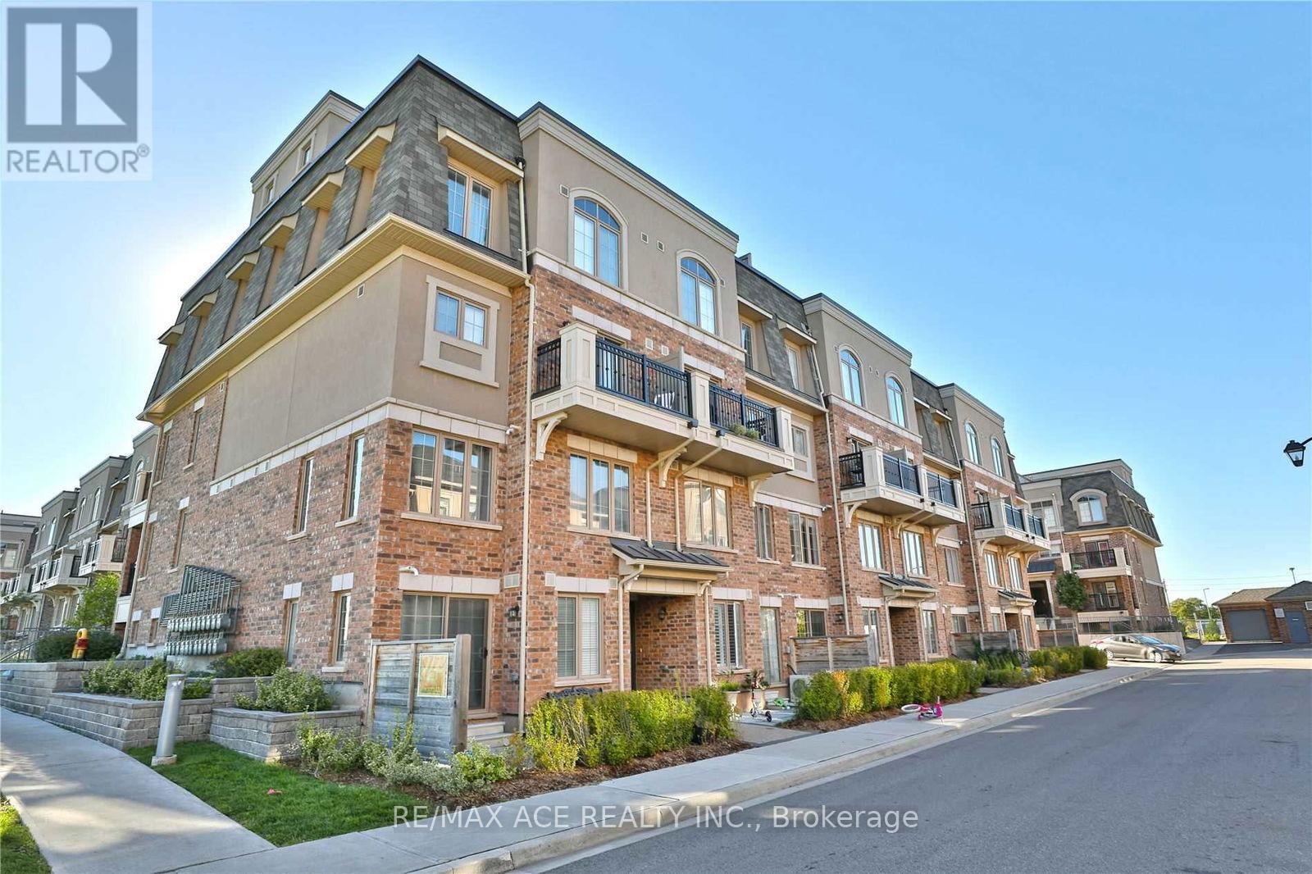37 Caliper Road
Brampton, Ontario
Welcome to this fantastic semi-detached home in the desirable Hwy 50 & Castlemore Rd area. Offering 3 spacious bedrooms, 2.5 bathrooms, and 3-car parking, this home has everything you need for comfort and convenience. Inside, you'll find a bright and open layout with separate living and family rooms, ideal for relaxing or entertaining. The kitchen features a breakfast bar and plenty of space for cooking and gathering. Natural light fills the home, creating a warm and inviting feel. Step outside to a large backyard-great for kids, pets, or summer BBQs. Please note: The property is currently tenanted. The home is being sold as-is with the existing tenancy in place. Buyer intending to occupy must comply with the Residential Tenancies Act, including service of proper notices and observance of tenant rights. Located close to schools, parks, shopping, and major highways, this is your chance to own a well-kept home in a prime location. Don't miss out-book your showing today! (id:60365)
304 - 210 Sabina Drive
Oakville, Ontario
Bright One Bed plus Den unit with 9' ceilings, floor to ceiling windows, large breakfast island with quartz countertops and a gourmet kitchen with stainless steel appliances, built-in pantry, tall cabinets and tiled backsplash. Large bedroom with ensuite bath and large windows overlooking the walk-out balcony. Gorgeous laminate flooring throughout, professionally painted. (id:60365)
40 Cartwright Avenue
Toronto, Ontario
Charming Opportunity in Yorkdale-Glen Park! Set in the sought-after Yorkdale Glen Park community, this detached bungalow offers a rare blend of space, versatility, and location. Just minutes to Hwy 401, Yorkdale Mall, Costco, and a wealth of retail options, you're perfectly positioned for both convenience and lifestyle. This well-situated home features two generous basement apartments ideal for extended family living. The expansive backyard invites endless possibilities, whether you're looking to create your personal outdoor retreat or plan for future expansion. Surrounded by upscale homes, the property offers incredible upside renovate, rebuild, or invest and generate steady rental income. With parking for up to 6 vehicles, there's plenty of room for you and your guests. Tucked away in a quiet, family-friendly neighbourhood while still being close to everything, this property presents the best of both worlds. Don't miss your chance to unlock its full potential your next home or investment awaits! (id:60365)
330 Poplar Drive
Oakville, Ontario
Stunning Home on one of Oakville's most desired streets, on a sprawling premium tree-lined lot. Enjoy over 3600sq ft of living space with a modern floor plan consisting of a main floor office, 4 over-sized bedrooms, and private formal and dining rooms. This charming and well-maintained home is the perfect canvas to renovate or build zoned RL-1, and a lot size of over 13600 square ft. Walking distance from all amenities and schools, Downtown Oakville and proximity to QEW and Oakville GO. Recent Updates include, AC, Appliances, Central Vac. Surrounded by Custom Homes and New builds, this is an opportunity not to miss. (id:60365)
8484 Winston Churchill Boulevard N
Oakville, Ontario
Looking for Space, Style, and the Perfectly Situated In A Fantastic Location Close To The Future Hwy 413 And Further Prosperity In The Area. Welcome to this impressive 2,400+ sq ft ranch-style bungalow with a private in-law suite, nestled on a massive 125' x 275' lot - offering the perfect blend of countryside charm right in the city! Located in a highly desirable area just minutes to Highways 401, 407, and 413, with transit, shopping, and the new Costco at Big Box Stores. Updated graded kitchen featuring custom wood cabinetry, a central island, hardwood floors, pot lights, California shutters, and two cozy fireplaces. Enjoy parking for 10+ vehicles and no homes behind, providing you peace and privacy with easy access to everything. (id:60365)
8 - 2441 Greenwich Drive
Oakville, Ontario
Welcome to this stunning stacked townhouse nestled in Oakville's prestigious Westmount community, in the heart of the sought-after Halton area. This beautifully maintained home offers an open-concept floor plan flooded with natural light, featuring large windows and sleek laminate flooring throughout the living space. Enjoy two spacious bedrooms, each with custom in-built closets, and two modern washrooms designed for comfort and functionality. With two underground parking spots, convenience is built right in! Enjoy a truly Move in ready experience-this home comes Fully equipped with Fridge, stove, microwave, sofas, dinning table and chairs,-all included for your convenience. Perfectly located just minutes from major highways, the GO Station, top-rated schools, shopping centers, Oakville Trafalgar Hospital, and all everyday amenities - this home combines urban accessibility with suburban tranquility. Whether you're a first-time buyer, downsizer, or investor, this bright and stylish home is a true gem in a prime location. Don't miss your chance to own in one of Oakville's most family friendly and rapidly growing neighborhoods! (id:60365)
1234 Rose Way
Milton, Ontario
MOTIVATED SELLERS!! Beautiful "Mattamy" Built Townhome, Boyer model in Milton's Cobban neighbourhood! Freehold Townhome W/ No Fees. Step into the main level and be greeted by hardwood floors that add a touch of sophistication to the space and surrounded by a lot of natural light. The open-concept living and dining areas are perfect for entertaining guests or enjoying cozy family evenings. Also walkout balcony where you can have morning coffee or dinner under the stars. The upgraded kitchen offers extra storage with boasting quartz countertops, modern appliances and floor to ceiling tiles and smooth ceiling. Upstairs, you'll find the spacious primary bedroom featuring a walk-in closet and a private 3pc ensuite, providing a tranquil haven to unwind after a long day. The additional bedroom are generously sized, offering plenty of space for family members or guests. Enjoy the convenience of upper-level laundry. Lots of extra storage on the main floor with office space. Just a 3-minute walk to ponds, trails,16-Mile Creek, top-rated schools, and a vibrant community park with a soccer field, basketball court, splash pad, and playground. Perfect Property For Your Family. Great Location In New Subdivision. Don't miss out on this incredible opportunity to own a piece of luxury in a prime location. (id:60365)
2120 Fiddlers Way
Oakville, Ontario
Located in a highly desirable Oakville neighbourhoods, this 3+1 bedroom, 3-bathroom freehold townhome offers the perfect blend of comfort, location, and function. Situated directly across from a park and minutes from Oakville Trafalgar Memorial Hospital, with top-ranked schools like Garth Webb SS and Forest Trail PS nearby. Public transit and major highway access make commuting simple and efficient. Interior features include hardwood flooring throughout, granite kitchen countertops, custom pantry, upgraded cabinetry, and wrought-iron staircase spindles. A spacious main-floor room provides flexibility as a home office or additional bedroom. The home also includes an energy-efficient tankless hot water system.Enjoy a professionally landscaped backyard with mature trees, including Japanese maple and cedar, a stone patio, gas line for BBQ, and a custom pergola, ideal for outdoor living with minimal maintenance. Located in a well-established, family-friendly community close to shopping, schools, green space, and trails. (id:60365)
3385 Sixth Line
Oakville, Ontario
Executive style living in this bright open concept, only 1 year new 3+1 bedrooms and 3 washrooms townhome located in upper core of Oakville. 9 feet ceiling and a stylish wrought iron spindle, upgrade kitchen, SS appliances, center island, dining room walk out to huge balcony. Great location! Close to shopping malls, school, hospital, HWY 403, HWY427, Ready to move in and enjoy! (id:60365)
34 - 3006 Creekshore Common
Oakville, Ontario
Stunning executive townhouse built by Mattamy with low monthly maintenance fees! Modern contemporary design with simple clean lines. Located in the coveted "Preserve of Upper Oakville" area. 2048 sq ft of luxury living. 3 bedrooms & 3 baths with a beautiful modern kitchen with Stainless Steel Fisher & Peykel appliances and organic white quartz counters, centre island & a spacious breakfast nook. Plank Wood flooring throughout. Spacious primary bedroom on the upper level with a 3 pc en-suite bath & his/her closets, 2 additional bedrooms plus a 4 pc bath. Sought after 2 car garage. Over 75K in upgrades! A must to view. Close to major highways, shopping, entertainment, restaurants & the new Oakville hospital. Great investment opportunity. Upgrades include Kentwood European Plank Wood flooring, Cornice moulding & 5 1/4" baseboards throughout, White cultured marble vanities & Porcelain tiles in the entrance, powder room & baths. (id:60365)
42 - 4111 Arbour Green Drive
Mississauga, Ontario
End Unit in a Quiet, Family-Friendly Complex in Desirable Erin Mills! This warm and welcoming 3+1 bedroom, 3.5-bath home offers comfort, style, and thoughtful upgrades throughout. The well-maintained kitchen features new pot lights, a new over-the-range microwave, and a stainless steel stove and fridge-both less than one year old. The second-floor bathrooms have been updated with brand new vanities and modern light fixtures. Beautifully refinished hardwood floors span the main and second levels, adding elegance and warmth. Unwind in the spacious primary bedroom, complete with a 3-piece ensuite and his-and-hers closets. The open-concept living and dining area is perfect for entertaining, with a walkout to a private backyard-ideal for summer BBQs. The finished basement includes a large rec room with an ensuite bath, providing flexible space for guests or a home office. Freshly painted in neutral tones and move-in ready-this is a home you'll love to live in! The total square footage is 1,986 sq. ft. as per Matterport measurements, with 1,479 sq. ft. above grade. (id:60365)
152 Wheat Boom Drive
Oakville, Ontario
This Stunning Mattamy-Built Home Features A Striking Modern Exterior, Enhanced By Contemporary Stonework In The Walkway And Backyard Patio. Move-In Ready, It Offers Approximately 2,700 Sq. Ft. Of Beautifully Designed Living Space, Plus A Professionally Finished Basement Perfectly Blending Style And Functionality. Ideally Situated In A Prime Location, It Provides Convenient Access To Schools, Shopping, & All The Amenities You Need For Everyday Living. When You Walk In, Modern Grey-Toned Hardwood Floors And Gorgeous Carrara Style Tile Sets The Stage For A Sleek And Sophisticated Contemporary Design. The Main Floor Boasts Impressive 10-Foot Ceilings & Includes A Versatile Den / Office Space, Along With A Formal Living Room. At The Heart Of The Home, The Kitchen And Great Room Seamlessly Combine To Create An Ideal Open-Concept Living Area. The Kitchen Features Quartz Countertops, A New Backsplash, A Center Island With A Breakfast Bar, A Separate Breakfast Area, & A Walkout To The Backyard. The Spacious Great Room Offers A Cozy Fireplace & Ample Seating, Perfect For Relaxing Or Entertaining. Upstairs, You'll Find Four Generously Sized Bedrooms, Each Offering Excellent Closet Space, Along With Three Well-Appointed Bathrooms. A Convenient Second-Floor Laundry Room And Spacious Linen Closets Add To The Home's Practicality. The Primary Bedroom Boasts A Luxurious Five-Piece Ensuite Featuring A Soaker Tub, Separate Glass-Enclosed Shower, Double Sink, And A Dedicated Towel Closet. Downstairs, You'll Find A Professionally Finished Basement Featuring A Spacious Recreation Room Illuminated By Pot Lights Perfect For Entertaining, A Home Theatre, Or Family Gatherings. Additionally, There Is A Large Three-Piece Bathroom And An Oversized Fifth Bedroom Or Guest Suite Complete With A Walk-In Closet And Direct Access To The Bathroom. A Large Storage Area With Built-In Shelving Provides Plenty Of Room To Stay Organized. 5 Washroom Home! All Bedrooms With Washroom Access or Full Ensuite! (id:60365)













