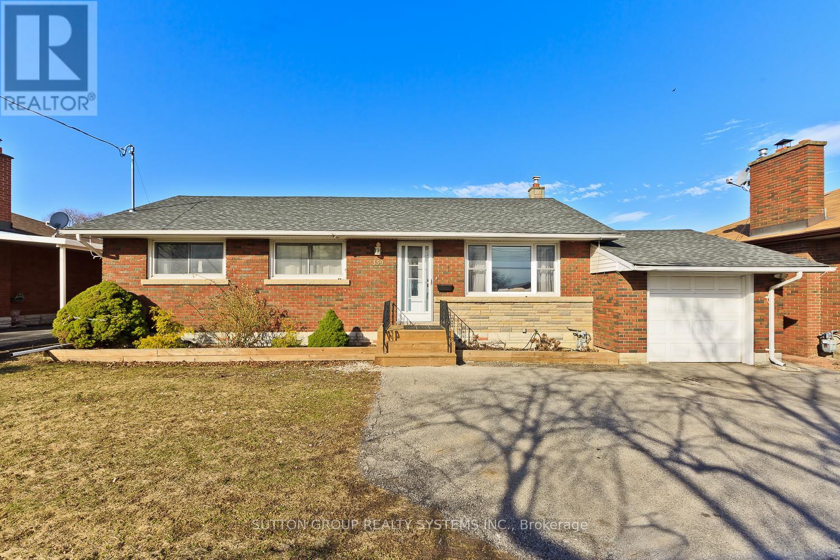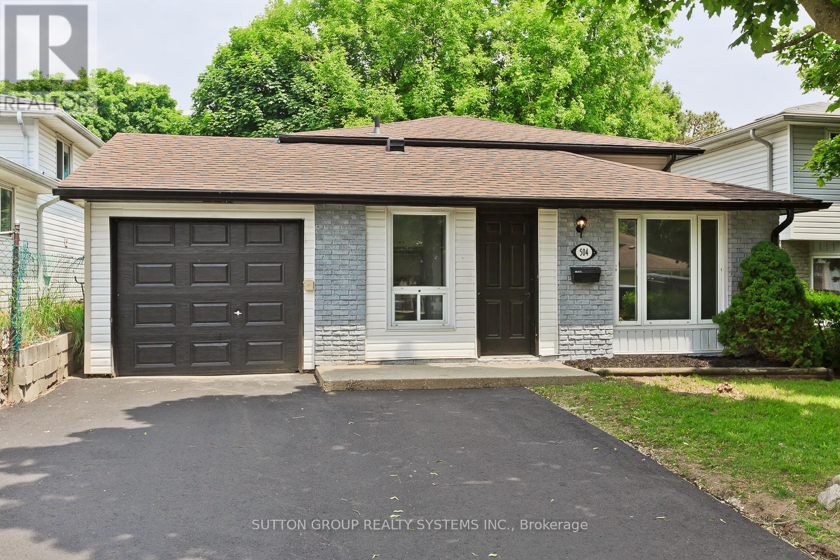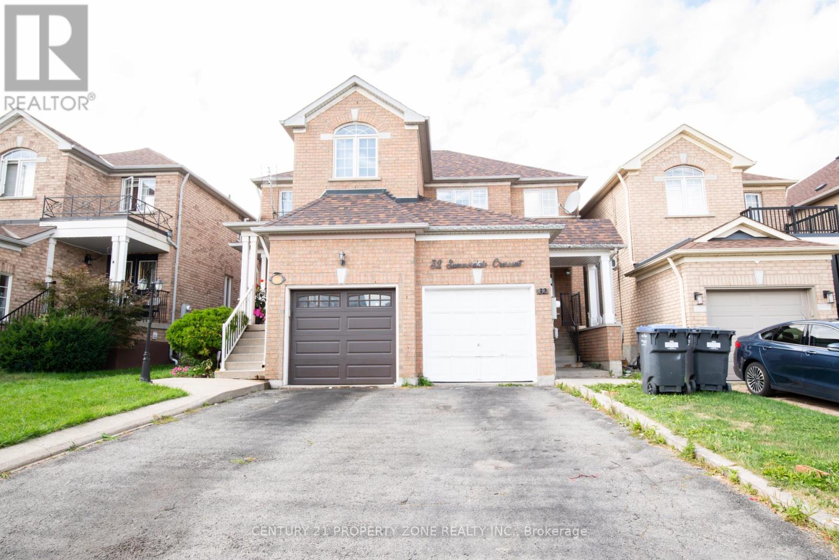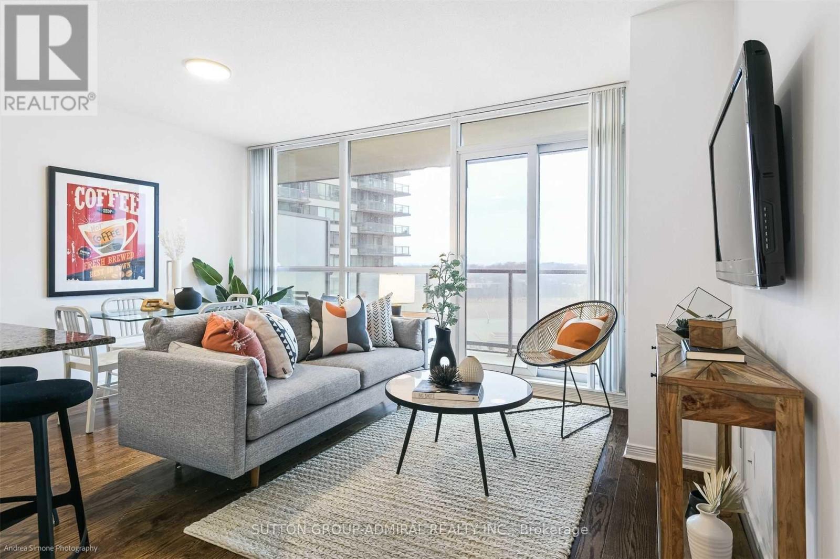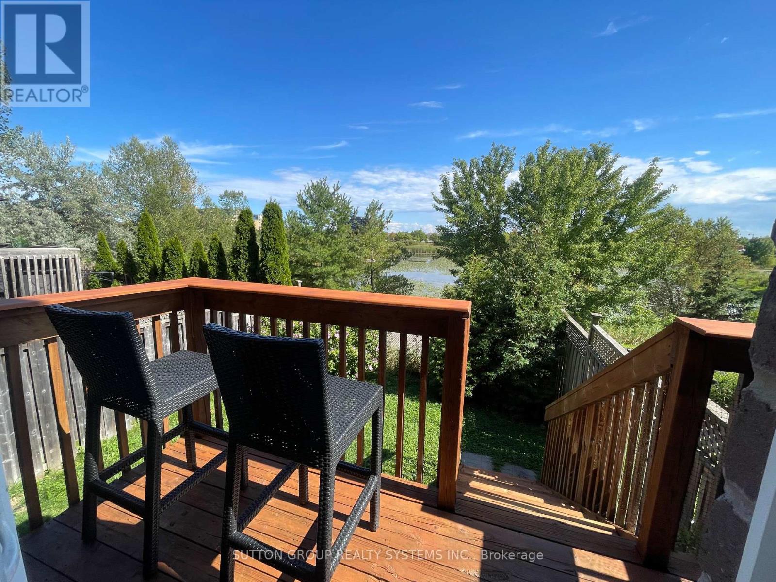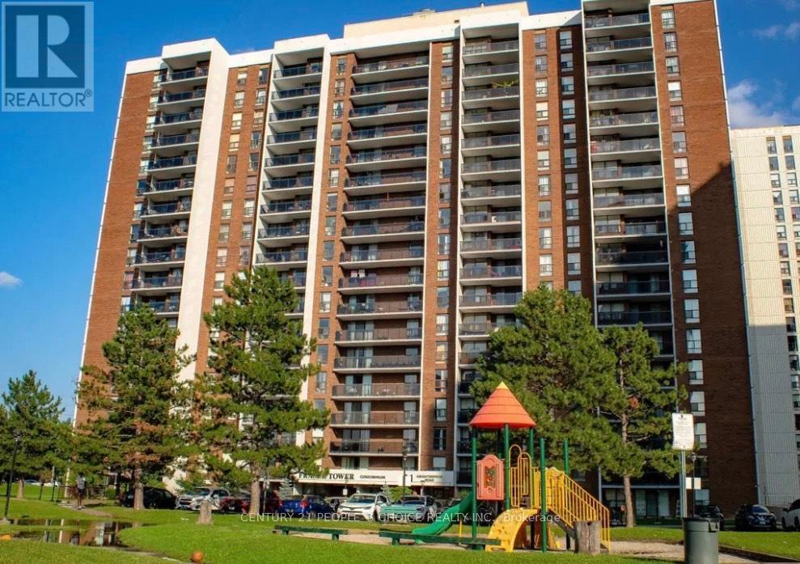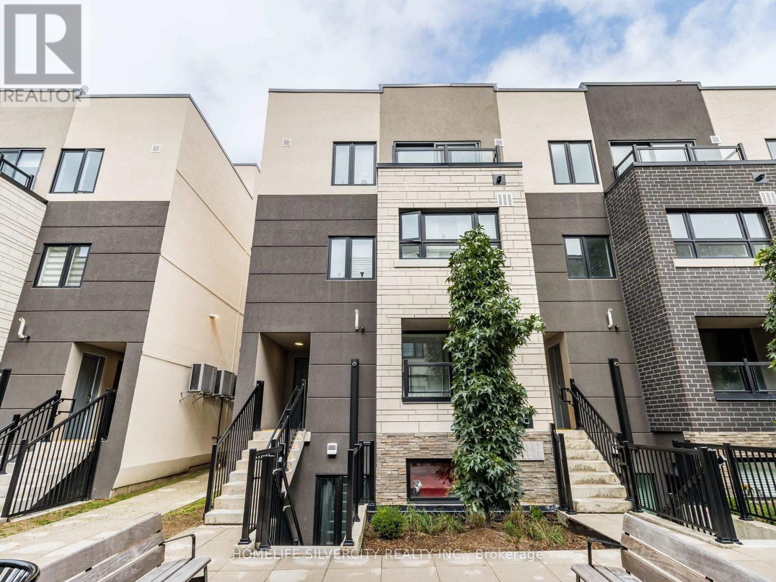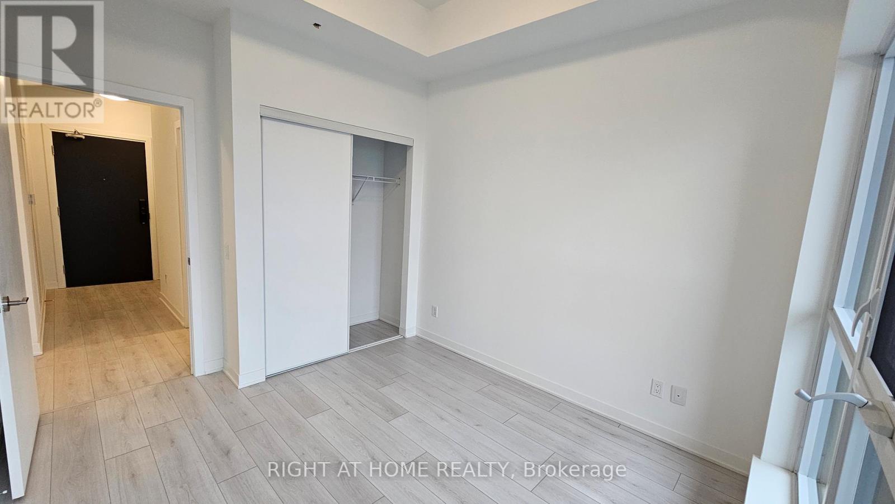359 Bunting Road
St. Catharines, Ontario
Stunning Renovated Bungalow Prime North St. Catharines Location!Fully updated with a modern open-concept design, designer kitchen with massive quartz island, and 3 spacious bedrooms + 3 full baths, including a luxury ensuite. Finished basement with separate entrance, full kitchen, bedroom, bath, and laundry ideal for in-laws or rental.Enjoy a huge backyard with custom gazebo, storage shed, garage, and ample parking. Quiet tree-lined street just one block from the canal and walking distance to shops, restaurants, schools, and parks.Move-in ready and loaded with style don't miss it! (id:60365)
200 Regatta Drive
Welland, Ontario
Versatile & Turnkey Raised Bungalow with In-Law Suite!Welcome to this gorgeous, meticulously maintained 3+1 bedroom, 3-bathroom raised bungalow offering nearly 3,000 sq. ft. of finished living space, including a self-contained basement apartment with separate entrance perfect for investors, extended families, or house-hackers looking to offset their mortgage.The main level features an airy open-concept layout with vaulted ceilings, pot lights, and engineered hardwood floors throughout. A spacious eat-in kitchen with central island, ample cabinetry, and walk-out to a deck with gas BBQ hook-up makes it ideal for entertaining. The east-facing primary bedroom includes a walk-in closet and a 4-piece ensuite, plus two additional large bedrooms and a second full bath.The professionally finished lower level boasts 9-ft ceilings, a bright bedroom with above-grade window, a den/home office or optional second bedroom, full-size kitchen, huge 4-piece bathroom, large rec room with gas fireplace, and private laundry an ideal setup for multi-generational living or rental income potential (short or long-term).Outside, enjoy a fully fenced, oversized backyard perfect for children, pets, a future pool, or even a garden suite/additional dwelling unit (ADU). The extra-tall 12-ft ceiling double garage offers ample storage or workshop space.Located in growing, family-friendly Dain City, steps from the Welland Canal and Flatwater Centre. Enjoy walking trails, parks, fishing, and rowing competitions nearby. Just 20 minutes to the U.S. border & Niagara Falls, and minutes from schools, shopping, golf clubs, restaurants, and major highways.Investor Highlights: Self-contained basement apartment with separate entrance Turnkey condition move in or rent immediately Large lot with potential for ADU or garden suite No rear neighbors ideal for privacy-focused tenants. Key Upgrades: Roof (2023), Driveway (2021), Fence (2021), Emergency Battery-Powered Sump Pump (2023) (id:60365)
45 Trailbank Gardens
Hamilton, Ontario
Welcome to the Mountainview Heights Community in Waterdown, a picturesque enclave near the Burlington border, 10 minutes to Aldershot GO Station and still in middle of nature! This stylish, 2-year-old home offers 3 spacious bedrooms and 2.5 bathrooms, elevated by 9-foot ceilings throughout both the main and second floors. With no carpet, durable hard-surface flooring, and a classic solid oak staircase, the home combines elegance with easy maintenance. The primary ensuite features a sleek glass shower, while a second-floor laundry room adds everyday convenience. With no sidewalk and just a 5-minute walk to a nearby elementary school, plus quick access to shopping, the GO station, and major highways, this home blends modern comfort with location and lifestyle. (id:60365)
504 Pinetree Crescent
Cambridge, Ontario
Beautifully Renovated Bungalow in Prime Family-Friendly Neighborhood! This fully updated 3-bedroom bungalow offers stylish, turnkey living in a quiet, sought-after area. Thoughtfully designed with a separate living room, dining room, and a dedicated home office ideal for work-from-home professionals. Enjoy modern finishes from top to bottom, including upgraded flooring, lighting, kitchen, and baths. The private backyard features a separate rear entrance perfect for in-law potential or future income opportunities. New double driveway, Located just minutes from top amenities: schools, Costco, No Frills, 401, the upcoming LRT, library, hospital, Conestoga College, Riverside Park, and more. A perfect blend of comfort, convenience, and long-term value! (id:60365)
32 Summerdale Crescent
Brampton, Ontario
Welcome to this beautifully maintained semi-detached home in the sought-after Fletchers Meadow community, just minutes from Mount Pleasant GO Station and close to all major amenities. This bright, move-in-ready property offers 3 spacious bedrooms, 3 bathrooms, and countless upgrades throughout.Enjoy elegant hardwood flooring and California shutters across all levels, adding warmth and sophistication to the home. The custom-designed kitchen features sleek high-gloss acrylic cabinets, quartz countertops, and premium appliances, including a Samsung Smart Hub refrigerator perfect for modern family living.The professionally finished basement provides an additional living space with waterproof flooring, a stylish full bathroom with LED mirror, wall-mounted vanity, and ample storage ideal for recreation, guests, or a home office. The main floor powder room has been thoughtfully renovated with a contemporary design. Upstairs, the primary bedroom includes a semi-ensuite for added convenience, while secondary bedrooms are spacious and filled with natural light.This home is located in a vibrant, family-friendly neighbourhood with schools, parks, shopping, and transit all within easy reach. With a motivated seller, this is a rare opportunity to own a tastefully upgraded property in one of Bramptons most desirable communities. (id:60365)
102 - 5010 Corporate Drive
Burlington, Ontario
Bright & Spacious 1+1 Bedroom Condo featuring an Oversized Bath, Open Concept & Freshly Painted thruout in neutral decor. Kitchen boasts SS Appliances and convenient Breakfast Bar. Ample sized Primary Bedroom plus Bonus Room with Trendy Barn Door for privacy. Excellent location in the building, unit is flooded with tons of natural light - NW exposure and ground floor location allows for ultimate enjoyment and an easy move in. Pets permitted *some conditions apply. Full use of Building Amenities: Gym Party Room, Media Room, Roof Top Terrace and 2 BBQ areas. Fabulous location - close to major highways, GO Station, Shops and Restaurants. 1 Secure Underground Parking #153 & 1 Private Locker on same floor as unit - RM 9 Locker #109. Optional Furnishings - TBD. RSA Landlord is a Licenced Realtor. (id:60365)
603 - 2230 Lake Shore Boulevard W
Toronto, Ontario
Fabulous 1Bed Unit In Sought After Humber Bay Shores Area. Hardwood Throughout. New Light Fixtures In The Bedroom And Corridor. Parking & Locker Included. Large Balcony. New Windows Covering. 10 Minute To Downtown. Steps To The Lake, Marinas, Parks, Bike & Walking Paths, Ttc, Easy Access To Gardner, Well Maintained Beyond The Sea Building Is Perfectly Located Close To Highway, Martin Goodman Trail, Shopping Etc. (id:60365)
505 - 4 The Kingsway
Toronto, Ontario
Welcome to true luxury living in The Kingsway! This spacious 2 bed, 2 bath suite offers approx 1505 sqft of refined elegance in a boutique 8-storey building with only 34 suites. Bathed in natural light from oversized windows, the open-concept living/dining/kitchen area features crown moulding, a cozy gas fireplace, and a walk-out to your private balcony. The chefs kitchen impresses with Quartz counters & backsplash, high-end appliances, large centre island, and incredible storage - rare for condo living! The primary retreat includes his & her closets (one walk-in, two double closets), a Juliette balcony, and a gorgeous 5pc ensuite. A spacious 2nd bedroom with more than double closet and stylish 3pc bath are perfect for guests. Enjoy the in-suite laundry room with sink, storage, and hanging space. Includes parking & locker. Building amenities: concierge, gym, lounge, and a stunning 3rd floor terrace - perfect space to BBQ. Walk to Bloor shops, subway, cafes, parks & Humber River trails. A Richard Wengle designed gem with interiors by Brian Gluckstein. (id:60365)
355 Hobbs Crescent
Milton, Ontario
Cottage in the City. Once in a Lifetime! Beautiful Townhouse with Pond View | No Rear Neighbors | Prime Commuter Location. Welcome to this stunning 3+1 bedroom, 4-bathroom townhouse offering 1,685 SQFT plus a fully finished basement in a quiet, family-friendly neighborhood. Backing onto a peaceful pond with no rear neighbors, this home combines charm, privacy, and modern living.The main floor features 9-ft ceilings, hardwood flooring, and an open-concept kitchen with granite countertops flowing seamlessly into the living and dining areas, perfect for family gatherings and entertaining. Upstairs, enjoy bright and spacious bedrooms with laminate flooring, fresh paint, and plenty of natural light. The finished basement provides flexibility for an additional bedroom, office, or recreation room.Step outside to your backyard oasis and savor morning coffee or evening sunsets with tranquil pond views.Recent upgrades include: New roof, New AC, Driveway sealed (2024)Additional highlights: single-car garage + 2-car driveway, and unbeatable proximity to schools, shopping, churches, and major highways.This move-in-ready home offers comfort, style, and convenience perfect for families and commuters alike! (id:60365)
1410 - 21 Knightsbridge Road
Brampton, Ontario
Welcome to this spacious and bright 3-bedroom corner unit, ideally situated in the heart of the city in a family-friendly neighborhood. Well-maintained apartment features two washrooms and a large kitchen with elegant granite finishes, custom backsplash, and ample cabinetry for all your storage needs. Each bedroom is outfitted with custom-built closets, providing excellent storage throughout.Enjoy the fresh air and open views from the generously sized balcony off the family room. For added convenience, in-suite laundry is included. Tenant to pay $200 per month for utilities and internet service. Located within walking distance to parks, Bramalea City Centre, Brampton Transit, and the GO Station, this apartment offers both comfort and unbeatable convenience. (id:60365)
403 - 1141 Cooke Boulevard
Burlington, Ontario
Excellent Location!! A Must see 3 story townhouse located in Aldershot community. Beautifully kept 3-bedroom home with open concept kitchen and living room. Study area, laundry and Walk out balcony on 2nd floor. Large rooftop terrace with lots of space for entertaining. Few minutes walk to Go station. Minutes to 403/407, Burlington Waterfront, Lasalle Park, Marina, Burlington Golf & Club, Restaurants, Schools & more! 15 minutes drive to McMaster University. (id:60365)
530 - 405 Dundas Street W
Oakville, Ontario
Live in this Unique Beautiful, New Condo (1 yr) with a 281 sq ft terrace !!! SE exposure offers abundant Natural Light and Expansive views of Lake Ontario and the Escarpment! This 2 BR, 2 Full baths modern layout and high Ceilings features a spacious living and dining opening to the terrace. The Kitchen Is Equipped With Modern Stainless Steel Appliances, Quartz Countertops. Prim Br with 4 pc ensuite and opens to 50 sft balcony. One parking space and a locker are included! High end Blinds installed ! Steps to shopping and Conveniently Located Near the Hospital, Highways 407 and 403 plus Easy Access To Transit. The building has a 24-Hour Concierge, Lounge And Games Room, Ample Visitor Parking, Outdoor Terrace With Bbqs And a Pet Washing Station! (id:60365)

