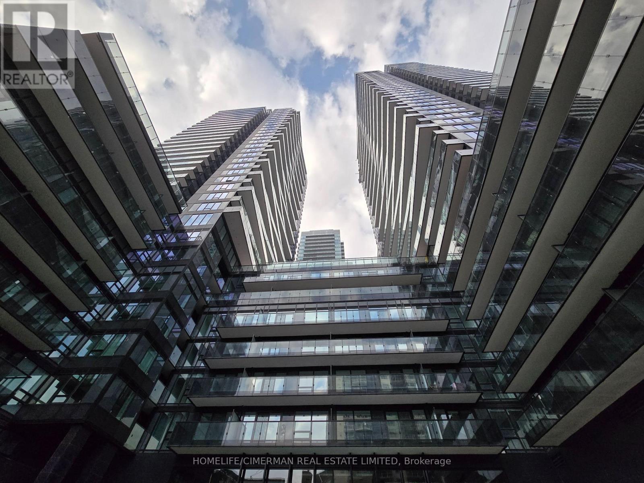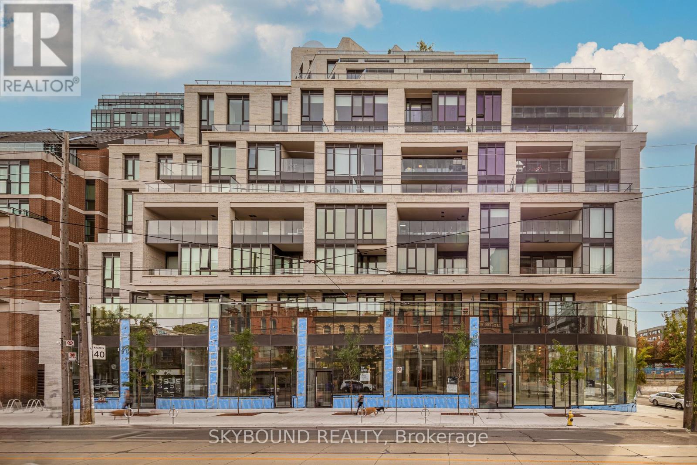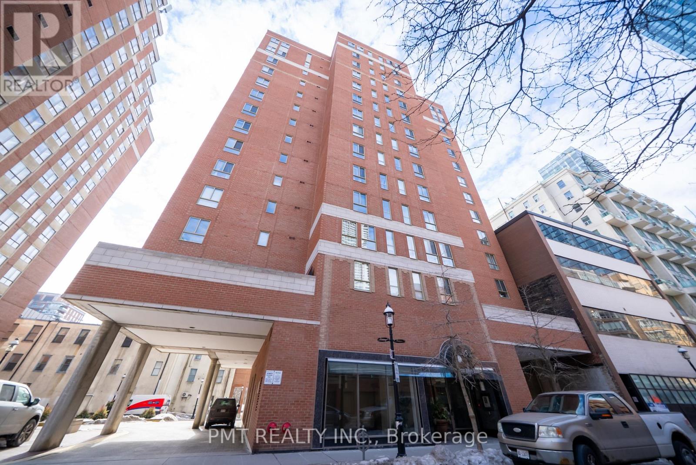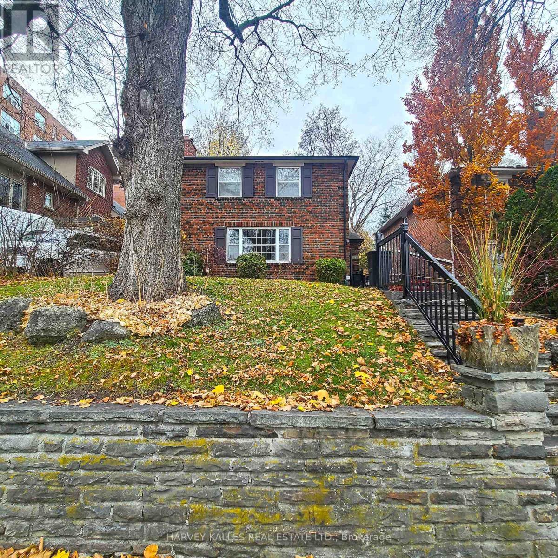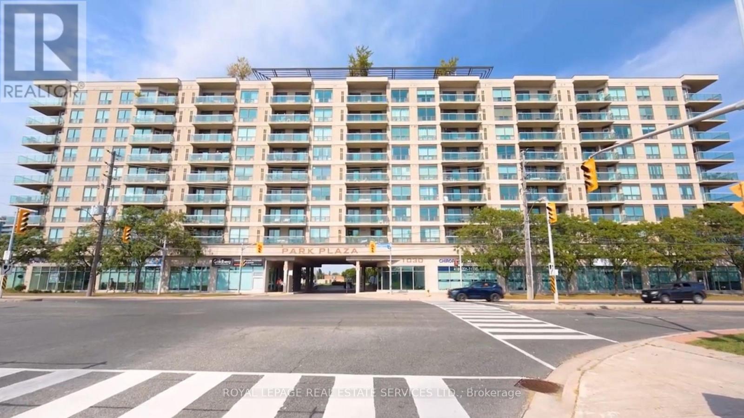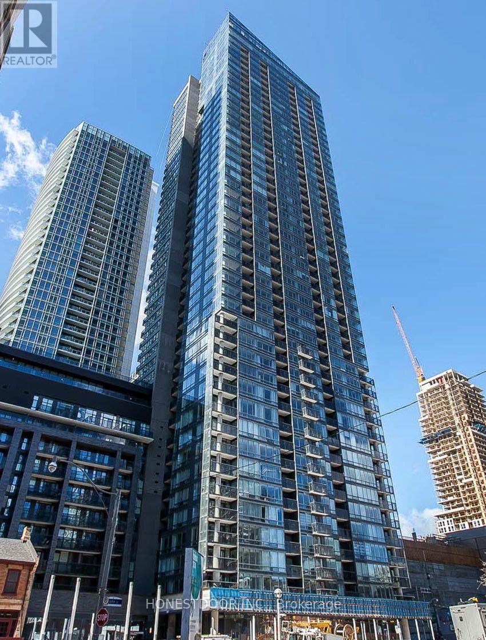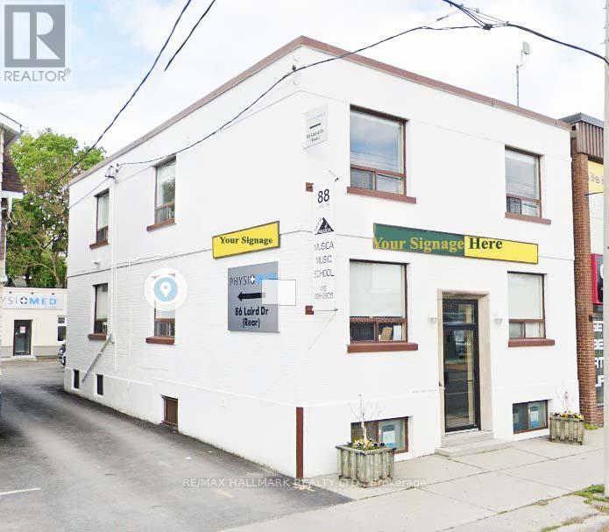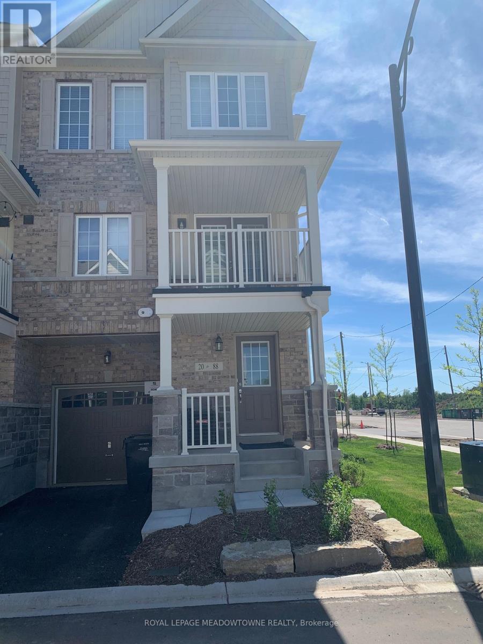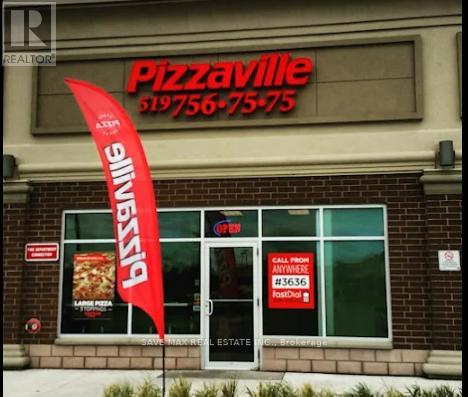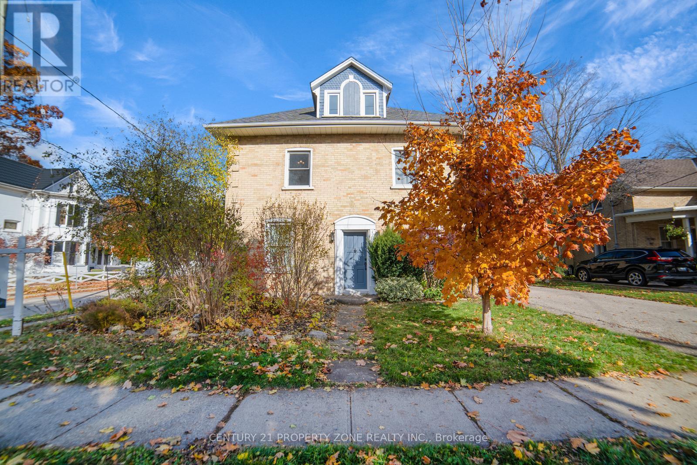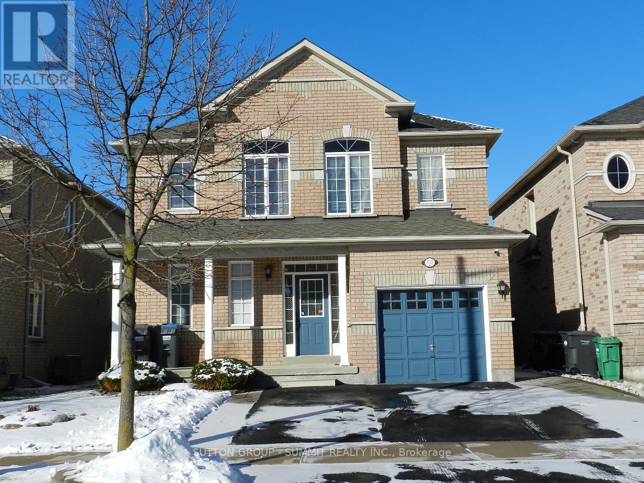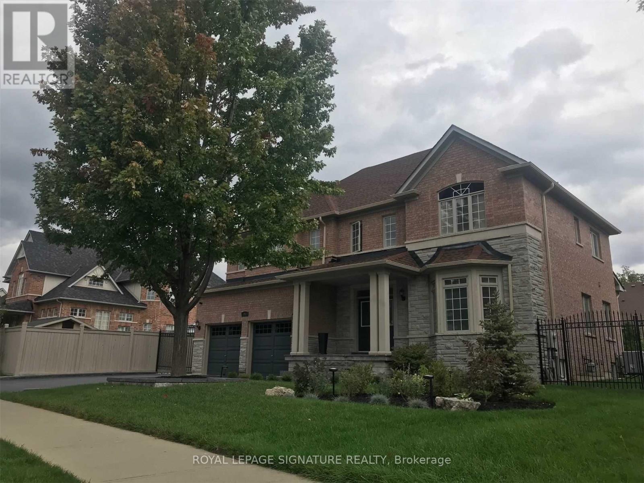1706n - 117 Broadway Avenue
Toronto, Ontario
Welcome to Luxury Brand New Line 5 Condos in the heart of Midtown Toronto. North facing 2 bedroom 2 bathroom suite with spacious balcony and floor-to-ceiling windows! No wasted space, practical layout. Open concept, smooth ceilings, upgraded unit throughout. The European-inspired kitchen features custom cabinetry, a sleek quartz countertop, a stainless steel undermount sink, and premium ENERGY STAR integrated appliances, including a frost-free refrigerator and dishwasher. Luxury bathrooms with high end fixtures and custom cabinetry with built in storage. Located in the dynamic Yonge and Eglinton neighborhood, Line 5 puts the best of the city at your doorstep. Steps from convenient transit, restaurants, offices, supermarket, parks, walkable vibrant neighborhood, this suite is perfect for those seeking luxury and a connected urban lifestyle . Residents will enjoy top tiered amenities including a party room, dining room, gym, yoga studio, pool, sauna and 24/7 concierge service. Metered utilities extra. STORAGE LOCKER INCLUDED (id:60365)
401 - 200 Sudbury Street
Toronto, Ontario
Welcome to 1181 Queen St. W a newly completed masterpiece in the heart of West Queen West, one of Torontos most iconic neighbourhoods.This split two-bedroom, two-bathroom suite offers a smart, spacious layout flooded with natural light, leading out to a large private terrace perfect for relaxing or entertaining. Inside, youll find premium upgrades throughout: - A sleek Scavolini kitchen with full-sized integrated appliances - An oversized center island for dining & hosting - Wide plank hardwood floors - Spa-inspired bathrooms. All furniture is included, making this a truly turnkey opportunity. Plus, the seller is covering all legal fees when using their preferred lawyer an added bonus for a stress-free closing.Across from the legendary Gladstone House and steps to Trinity Bellwoods, Ossington, streetcar access, and the citys best shops and cafes this is urban living at its finest.Extras: Parking & locker included Fibre-powered high-speed internet Concierge service State-of-the-art gym Chic indoor lounge with full kitchen Tranquil outdoor courtyardJust bring your suitcase your designer lifestyle starts here. (id:60365)
801 - 95 Lombard Street
Toronto, Ontario
Sophisticated Corner Suite for Lease in the Heart of Downtown Toronto! Welcome to Suite 801 @ 95 Lombard Street, a rare offering in the boutique St. James Square a well-managed and quietly tucked-away building just steps from the St. Lawrence Market and Financial District. This spacious 2 -bedroom + den corner suite offers over 1,000 sq ft of well-designed interior living space, complete with modern upgrades, natural light, and an intelligent floor plan perfect for professionals, creatives, or couples seeking refined urban living. The open-concept main living area features floor-to-ceiling windows with unobstructed south and east-facing city views, wide-plank hardwood flooring throughout, and a cozy electric fireplace framed by custom built-in shelving. The renovated kitchen is equipped with stainless steel LG appliances, a windowed cooking area, under-cabinet lighting, stone countertops, and a versatile island ideal for casual dining or prep space. A custom bar area with built-in wine rack, bar fridge, and additional storage adds flair and functionality, perfect for entertaining. The oversized primary bedroom is a true retreat, featuring two large windows, an expansive walk-in closet/dressing room with built-in organizers, and a private 4-piece semi-ensuite with heated tile floors and soaker tub. The den offers flexible utility as a walk-in closet, storage space, or dedicated work-from-home zone. An additional powder room at the front entry and an oversized coat closet add even more convenience to this smartly laid-out suite. Residents of 95 Lombard enjoy access to excellent amenities, including a gym, sauna, party/meeting room, and secure building entry with concierge service. Tucked on a quiet side street just moments from St. Lawrence Market, St. James Park, King & Queen Street transit, the PATH network, and a host of top-rated restaurants and cafes, the location is ideal for those seeking both vibrancy and calm in the downtown core. (id:60365)
Bsmt - 4b Mayfair Avenue
Toronto, Ontario
Welcome to this well-maintained, 1-bedroom basement apartment in the highly sought-after Forest Hill neighbourhood. This unit features laminate flooring throughout, a private entrance, and access to a shared laundry room. Enjoy the added benefit of outdoor space, perfect for relaxing or fresh air. Located just steps to Eglinton shops, restaurants, cafes, transit, and the subway, this apartment offers unbeatable convenience. All utilities included; internet and cable extra. Perfect for a quiet, responsible tenant seeking comfort and an A+ location. Furnished option is available for $2,250/month. (id:60365)
906 - 1030 Sheppard Avenue W
Toronto, Ontario
*Top Floor 2 Bedroom W/2 Full Bath, Locker, Parking & South Facing Large 16'7" x 4' 7" Balcony W/Unobstructed Panoramic Views Of Toronto Skyline & Downsview Park *Open Concept Living Room W/Walkout To Large Balcony Overlooks Dining Room & Kitchen W/Stainless Steel Appliances, Lot Of Cupboards, Plenty of Granite Counter Space & Large Breakfast Bar *Second Bedroom W/Large Double Closet & Steps To 3 Pc Bath *Large Bright Primary Bedroom W/Brand New Broadloom, Walkout To South Facing Balcony, His/Her Closets & 4 Pc Ensuite W/Laundry *Great Suite, Building & Location, Location, Location *Friendly Concierge & Staff *This Great Suite is On The Top Floor & Is Located On The Same Floor As Rooftop Terrace, Gym, Saunas, Lounge, Billiard & Party Room *Steps To Subway, Parks & Easy Access To Shopping Centre & Highways (id:60365)
3304 - 295 Adelaide Street W
Toronto, Ontario
Visit the REALTOR website for further information about this listing. Suite 3304 available immediately - spacious 1035 square foot condo for rent in the heart of downtown Toronto. Enjoy fantastic views from the 33rd floor with open concept corner unit featuring 2 spacious bedrooms, 2 full bathrooms, modern kitchen with stainless steel appliance's fridge, stove, dishwasher (brand new installed in summer 2025). Ensuite laundry (washing machine, dryer). Large floor-to-ceiling windows throughout for bright and spectacular views. Excellent location, close to public transit (St. Andrew Station, 504 streetcar, etc.), shopping, restaurants, financial district, the PATH, theater, steps to the CN Tower and more. One parking space (P3) is included. Top-notch condo amenities include 24h concierge/security, state-of-the-art fitness centre, yoga room, indoor pool, hot tub, sauna, outdoor terrace with BBQs, party room, lounge, meeting room, theatre, and foosball/ping pong room. Unfurnished, monthly rent $3950 inclusive of water, tenant pays for hydro.. (id:60365)
88 Laird Drive
Toronto, Ontario
Whole building (excluding the basement utility room and storage / separate entrance). One of the prime locations on Leaside, great exposure on Laird and on one of the busiest streets within walking distance (across the street) to major national tenants such as Home Depot, Winners, restaurants, etc. Minutes to Downtown Toronto. Transit is just across the street and minutes from the Eglinton Rail Transit. Great signage opportunities on the main street in Leaside. Separate entrance to the basement and front and back doors. It was a recording studio then a music school, perfect for high-quality office space. Great signage opportunity on main street in leaside. Separate entrance to the basement and front and back doors. Was a recording studio then a music school, perfect for high-quality office space. (id:60365)
20 - 88 Decorso Drive
Guelph, Ontario
1266 Sq Ft. 3 Bedroom Corner Unit. This Luxury Townhome Glows With A Lot Of Natural Light Through It's many Big Windows. Spacious Foyer, Open Concept Kitchen And 9' Ceiling On main Floor. Minutes away From University Of Guelph, Stone Road Mall, Direct Bus Route. (id:60365)
Unit B 103 - 300 King George Road
Brantford, Ontario
Exceptional Business Opportunity! Own one of Brantford's most successful and profitable pizza franchises in a prime, high-demand area. This turn-key operation belongs to a well-established, reputable brand with strong sales and proven returns. Ideally located near Highway 403 in a busy, high-traffic plaza anchored by Walmart, Galaxy Cinemas, Starbucks, and other major retailers. Surrounded by high-density residential communities and strong commercial growth, the location offers excellent visibility and steady customer flow. A perfect opportunity for entrepreneurs and investors seeking a reliable, high-performing business. Annual close to $600k with net profit of $130k. (id:60365)
505 Duke Street
Cambridge, Ontario
Welcome to your new home in the heart of Preston! Step into a charming foyer with space to hangcoats and store shoes, leading to a warm living area showcasing the timeless woodwork. The open-concept living and dining rooms feature south and west-facing windows, updated laminateflooring, and original built-in wood cabinets that add both charm and character. Down the hall,you'll find a spacious kitchen, a convenient laundry area, and a 2-piece bath. Upstairs offers two spacious bedrooms with built-in closets and a modern 5-piece bathroom (updated in 2022)with double sinks and garden views. The third-floor loft serves as an expansive primaryretreat, complete with two skylights, a west-facing window, hidden storage behind the kneewall, and a built-in desk perfect for a cozy home office. A/C (2023),Deck (2023), Gazibo(2024). (id:60365)
Bsmt, Room #2 - 3735 Pearlstone Drive
Mississauga, Ontario
EXCELLENT KEPT 1 BEDROOM BASEMENT APARTMENT WITH ITS OWN 3 PC BATH, SEPARATE ENTRANCE, INTERNET AND UTILITIES ARE INCLUDED; FURNISHED,(BACKYARD AND COLDROOM-NOT INCLUDED), CARPET FREE,BEAUTIFUL AND MOVE-IN CONDITION. AAA TENANT ONLY, INSURANCE REQUIRED,PLEASE DOWNLOAD SCHEDULE A FROM TRREB, SHOWS EXCELLENT (SHARE ACCOMATION WITH OTHER TENANT) (id:60365)
Bsmt - 95 Valleycreek Drive
Brampton, Ontario
Welcome To This Beautiful 950 Sq Ft Bsmt Apt With A Separate Entrance! 2 Large Bedrooms, 1.5Bath. Gorgeous Finishes Include: High End Laminate & Ceramic Flooring With Pot Lights Throughout, Maple Wood Cabinets, Subway Tile Backsplash, Private Ensuite Laundry, Spacious Foyer With Coat Closet. Professionally Finished, This Is Not Your Regular Bsmt Apt! Close To Shopping, Schools, Transit, 427, 407; Quiet Neighbourhood With Executive Homes. (id:60365)

