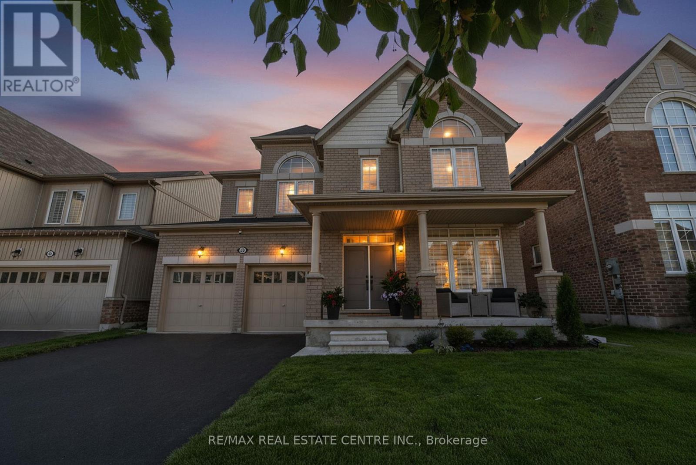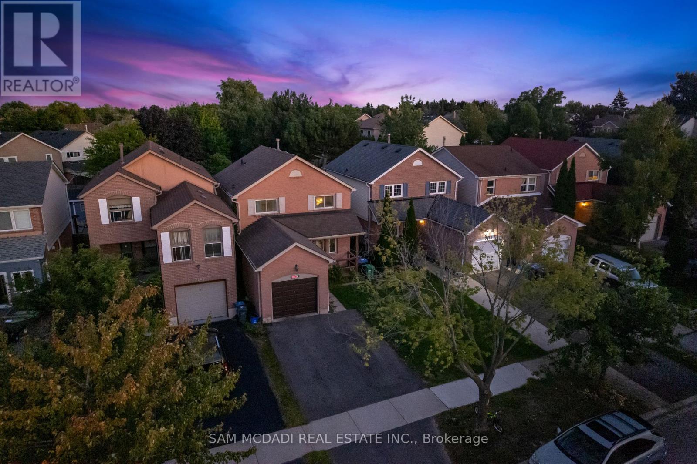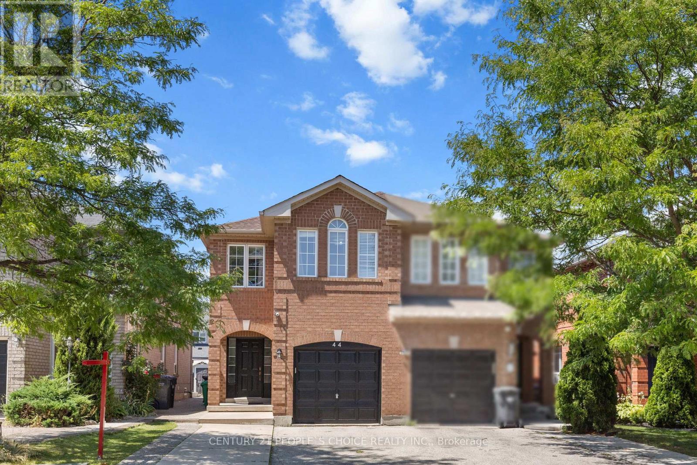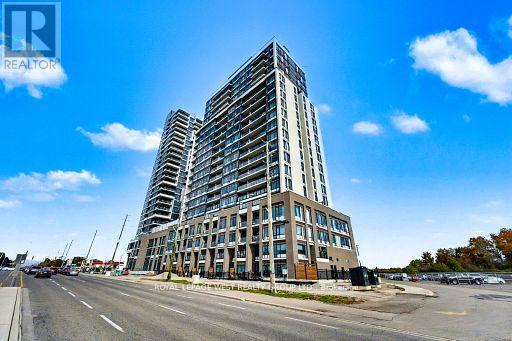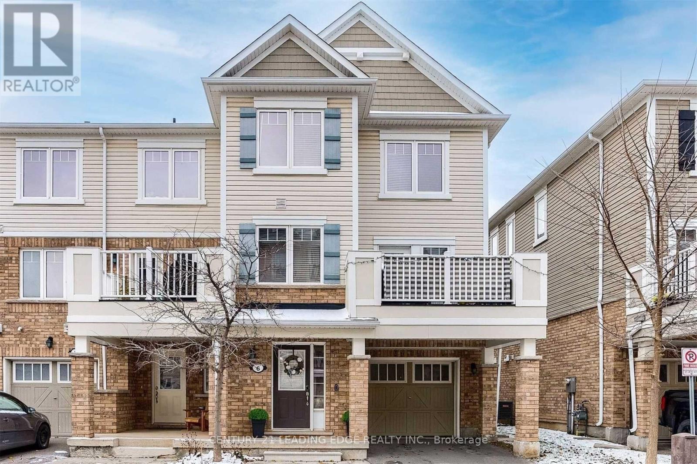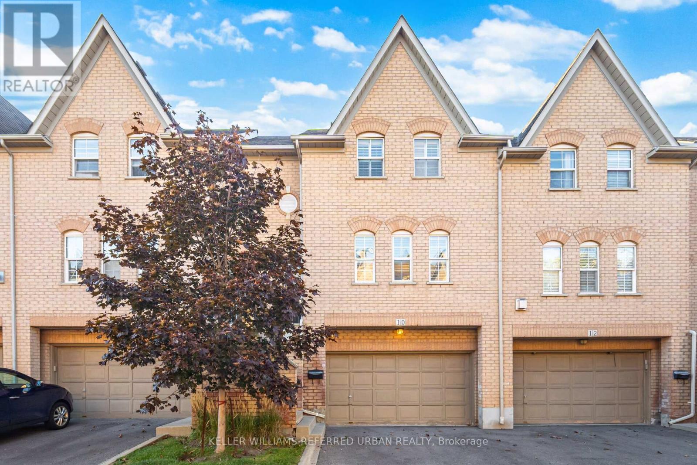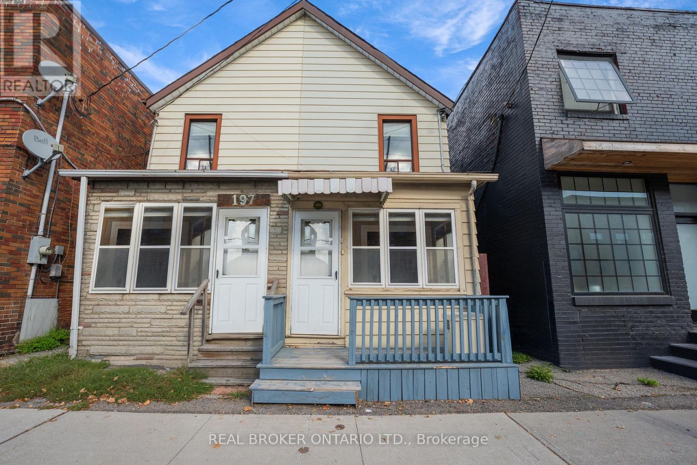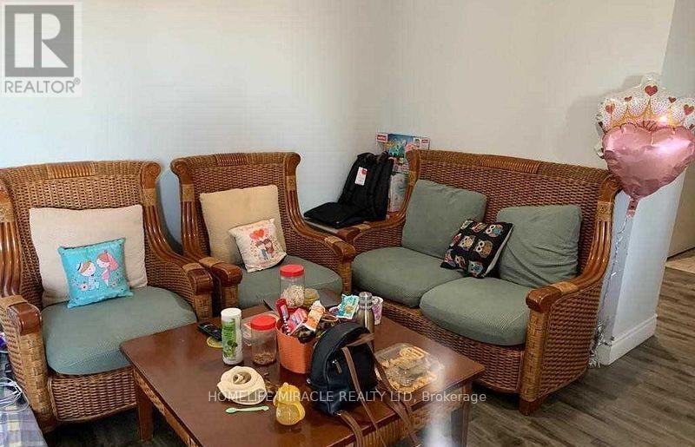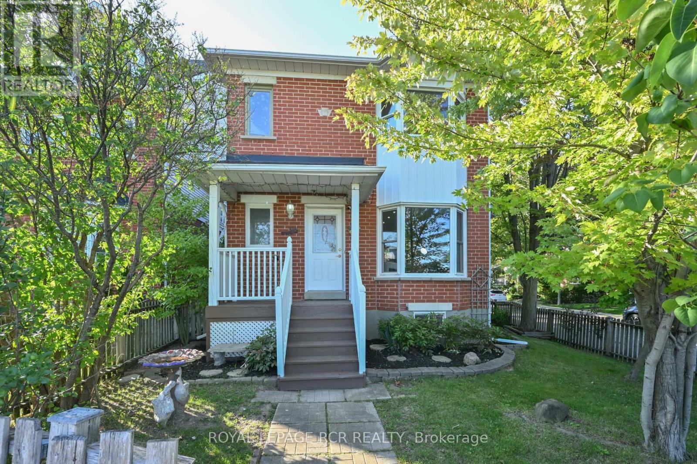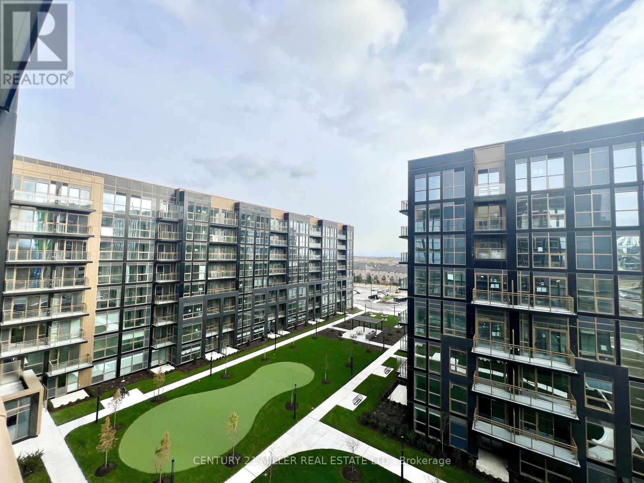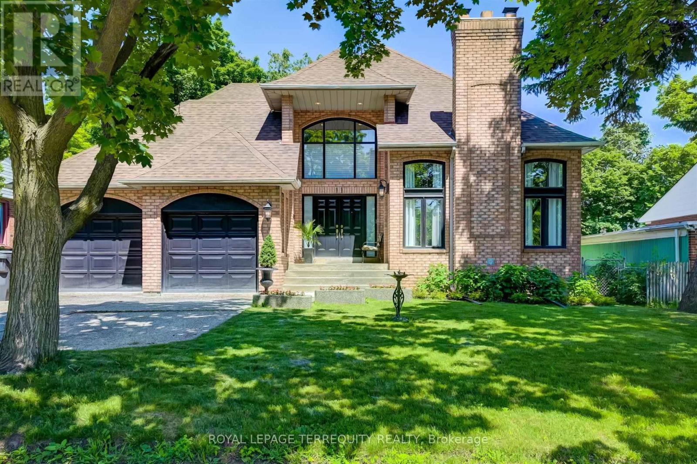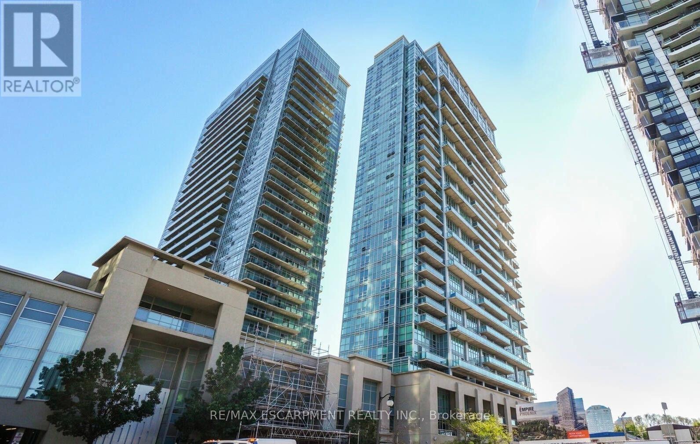22 Drew Brown Boulevard
Orangeville, Ontario
The largest model in this desirable enclave offering 2,990 Sq Ft of elegant, upgraded living space plus an unfinished walkout basement full of potential. Beautiful all-brick exterior on a 45-foot premium lot with no sidewalk in front and walking trails behind. Step inside from the covered front porch into a designer foyer with slatted wood accents, sculptural lighting, and a clear sense of sophistication. The main floor features 9 ft ceilings, 8 ft doors, and wide openings that create an open, airy feel throughout. A private office, formal dining room, and bright living area with gas fireplace flow seamlessly into the chef's kitchen, showcasing a 6-burner Wolf double oven, quartz counters, wraparound backsplash, and a walk-in pantry, along with thoughtful extras like a breakfast bar island with upgraded pendant lighting and a reverse osmosis system. Southern exposure fills the kitchen, living room, and yard with natural light all day, while the unfinished walkout basement offers endless potential-perfect for an in-law suite, recreation area, or home gym. The main level features hard-surface flooring throughout, complemented by upgraded lighting and window treatments.Upstairs, four bedrooms and three full baths include a primary retreat with double-door entry, a massive walk-in closet, and a luxury ensuite with glass shower, soaker tub, double sinks, and a smart toilet.Set in a family-friendly community surrounded by ponds, parks, schools, and shops, this home combines elegant design, everyday comfort, and endless versatility. (id:60365)
7262 Corrine Crescent
Mississauga, Ontario
Nestled on a quiet, family-friendly crescent in the heart of Mississauga's Meadowvale community, this charming detached home offers the perfect blend of warmth, functionality, and location. With its inviting curb appeal and thoughtfully designed interior, this residence is ideal for growing families, first-time buyers, or savvy investors. Step inside to discover a bright and spacious layout featuring 3 generous bedrooms, 2 bathrooms, and a finished basement that adds valuable living space perfect for a home office, media room, or guest suite. The open-concept kitchen flows seamlessly into the dining and living areas, creating a welcoming space for entertaining or cozy family nights inside. Outside, enjoy a private backyard oasis with mature trees and ample room for summer barbecues, gardening, or simply relaxing under the stars. The attached garage and extended driveway provide plenty of parking, while the location offers unbeatable access to top-rated schools, parks, shopping, and transit. Whether you're looking to settle down or level up, 7262 Corrine Crescent is more than just a home; its a lifestyle. (id:60365)
44 Roadmaster Lane
Brampton, Ontario
Step into comfort and style in this beautifully maintained 4 bedroom, 3 bathroom semi detached home, offering almost 1700 sqft of thoughtfully designed living space in the heart of Fletchers Meadow. An open and inviting foyer greets you with warmth and charm, leading into a combined living and dining area perfect for entertaining or relaxing. The open-concept kitchen features an eat in breakfast area that overlooks the backyard, creating a seamless blend of indoor and outdoor living. Step outside to a spacious deck, recently sanded and painted -- an ideal space for summer gatherings, barbeques or quiet evenings under the stars. Upstairs, you will find 4 generous sized bedrooms, all filled with natural light and offering ample closet space. The primary suite features a walk in closet and a 5 piece ensuite bathroom. A versatile bonus room on the second floor, previously used as a laundry room, can serve as a den, office, prayer room or secondary laundry space, depending on your needs. Recent upgrades include a freshly painted garage and front door, newly painted bedrooms and primary bath, and roof (2025). An extended driveway accommodates up to 4 vehicles, perfect for multi-car families or guests. A true pride of ownership, this home has been lovingly maintained by the original owners! Conveniently located close to schools, parks, shopping, public transit, Mt Pleasant GO, and major highways. (id:60365)
705 - 8010 Derry Road
Milton, Ontario
Experience stylish, maintenance-free living in this beautiful one-bedroom suite at the new Connectt Condominiums. This bright and spacious unit features an open-concept layout with large windows that illuminate the suite with natural light and showcase stunning, unobstructed views of the Milton Escarpment, a perfect setting for enjoying beautiful evening sunsets. The modern kitchen features elegant finishes, and stainless steel appliances, including a fridge, stove, dishwasher, microwave, and stackable washer/dryer. Thoughtfully upgraded with Louvered white shutters , a moveable kitchen island, upgraded ceiling and under-cabinet lighting, enhanced bathroom finishes, and custom enhancements throughout. This suite truly stands out! Residents enjoy exceptional amenities including a fitness center, rooftop terrace, outdoor pool, party room, lounge areas, and concierge service. Ideally located for families and commuters, just minutes from various supermarkets, the Milton District Hospital, scenic trails, local schools, and the Milton Go transit, with easy access to major highways. (id:60365)
6 - 1025 Nadalin Heights
Milton, Ontario
Rent A 3Br Modern Town House In Milton. Pot Lights Thru Out Main Floor, Master Bedroom W/ His & Her Closet. 1 Car Garage With Garage Door Opener. Minutes Milton Go Station, Hospital, Malls & Major Highways 407/401. (id:60365)
10 - 8305 Mclaughlin Road S
Brampton, Ontario
Nestled in the exclusive Harvest Landing enclave of just 24 townhomes, this well-laid-out 1627 sq' 2-bedroom, 3-bathroom executive townhome offers a 2-car garage, large balcony and private-treed yard. The bright, main floor includes a spacious living and dining area with a walk-out to a private deck, a large eat-in kitchen with ample cupboard space, and quality appliances. Upstairs, convenience is key with a second-floor laundry room: the primary offers a walk-in closet and a 5-piece ensuite. The second bedroom has a double closet and its own 4-piece bath. The fully finished walk-out lower level adds extra living space for a bedroom, playroom or office. Conveniently located near Sheridan College, parks, trails, public transit, shopping, and highways 410, 407, and 401. (id:60365)
195 Islington Avenue
Toronto, Ontario
Experience the charm and endless potential of this bright and inviting semi-detached home - ideal for first-time buyers, smart investors, or anyone looking to enter the freehold market. Featuring a stunningly renovated kitchen, generous principal rooms, and a private backyard perfect for relaxation or entertaining, this property truly has it all. A detached garage and the exciting possibility of adding a laneway house offer even greater value and flexibility. With new developments transforming the surrounding area, this home is poised for instant equity and strong future growth. Conveniently located near shops, the lake, major highways, and public transit, 195 Islington Ave delivers the perfect balance of comfort, convenience, and opportunity. (id:60365)
1504 - 41 Markbrook Lane
Toronto, Ontario
Don't Miss This Opportunity! Spacious 2 Bed + 2 Full Bath Unit In "The Cascades 2" Condo. Generously Sized Principal Rooms Including 15" X 11" Master W/ Ensuite, Open Concept Living/Dining/Kitchen + In-Unit Storage. Exceptional Amenities Include: Visitor Parking, Indoor Pool, Hot Tub, Sauna, Gym, Billiard Room, Table Tennis, Indoor Squash Court, + Playground. Conveniently Located W/ Easy Access To York University, Humber College, Hwy 400/427/407, + Shops. (id:60365)
315 Alder Street
Orangeville, Ontario
Welcome Home to Comfort, Convenience, and Community Living in Orangeville's Sought-After West End! Nestled in one of Orangeville's most desirable neighborhoods, this beautiful detached 2-storey home offers a blend of functionality& comfort, perfect for families, and at the price of a townhouse. With 3 bedrooms, 2 bathrooms, a bright, welcoming main floor, a private fully fenced backyard, this charming residence is more than just a house, its a place to call home. Location is perfect; Steps from Schools, Multiple parks and walking trails, ideal for dog walkers, runners, or leisurely weekend strolls, The Alder Street Recreation Centre, where you'll find pools, ice rinks, community events & a diverse mix of restaurants, shopping plazas, & amenities offering everything you'll need at your doorstep. One standout feature is the detached two-car garage, offering versatility as a workshop, storage space, or secure parking. An additional parking space & double gate into the backyard, makes it ideal for those who need additional parking for a camper, boat, or trailer, a unique benefit in this part of Orangeville. Step inside and immediately feel at home in the bright and welcoming main level. Natural light pours in through the large bay windows in the open concept living and dining areas with cozy gas fireplace. The eat-in kitchen offers an abundance of cupboard and counter space, and walkout to the backyard deck with gas BBQ hookup, making indoor-outdoor entertaining simple and seamless. Upstairs, you'll find three generously sized bedrooms, each with ample closet space and bright windows. The large primary bedroom is a true retreat, spacious and airy thanks to large, sun-filled windows and the updated 4-piece bathroom features a full-sized tub and shower, an updated vanity bringing a touch of luxury to your daily routine. The home features a newer furnace, central air conditioning, and a newer roof, offering energy efficiency, comfort & reliability throughout the seasons. (id:60365)
209 - 2333 Khalsa Gate
Oakville, Ontario
Large One-Bedroom + Den with Two Full Bathrooms in Prime Oakville Location! Welcome to this stunning and spacious suite featuring an elegant open-concept layout and floor-to-ceiling windows that fill the space with natural light. Enjoy unobstructed views from the living area and private balcony.The modern kitchen is equipped with stainless steel appliances, sleek cabinetry, and high-end finishes throughout. The primary bedroom offers a built-in closet and a luxurious ensuite bath. A large den with sliding doors provides the perfect space for a second bedroom or home office. Additional highlights include zebra blinds, smart home technology, and premium fixtures. Residents enjoy an impressive selection of amenities such as golf putting area, rooftop lounge & pool for relaxation, rasul spa, BBQ facilities, media/games, beautiful community gardens, party room & a fitness centre with peloton bikes. A work/shared board room, bike station, pet & a car wash station. Situated in one of Oakville's most desirable neighbourhoods, close to top-rated elementary and high schools. Conveniently located just minutes from the QEW, Highway 407, Bronte GO Station, and Oakville Trafalgar Hospital. Surrounded by parks, trails, grocery stores, and restaurants for ultimate convenience.1 Underground Parking, 1 Locker and High Speed Internet Included. Tenant Pays for Utilities ( Metergy Solutions) & Tenant Insurance. (id:60365)
11 Blaketon Road
Toronto, Ontario
Welcome to 11 Blaketon located in the prestigious Eatonville neighbourhood. This luxurious custom designed residence blends refined living space with practical functionality. Blaketon encompasses over 3600 square feet in traditional and modern day comfort. The grand Foyer soars 16 feet above while a 3 tier crystal chandelier is suspended from the second floor ceiling. The living room with its 11 foot high walls and a marble wood burning fireplace presents a peaceful, timeless elegance that promotes refined comfort & living. But the piece d'resistance is the opulent coffered ceiling that illuminates a suspended crystal chandelier. The sunken family room boasts a handcrafted interior cast French limestone that embraces a gas fireplace. This mantel was fashioned after a model that appeared in Our Home magazine 2015. In unique traditional fashion and functionality the Gourmet kitchen displays a white custom cabinetry, oversized granite island with corbels and beautiful porcelain floors. The distinguished stainless steel appliances are Wolf range (6 gas burners) and 2 Wolf wall mounted ovens, a Miele dishwasher and a side by side Electrolux refrigerator/freezer. A walkout steps out to a private backyard that is bordered by a park. The office on the main floor has patio doors to the outside where a home business can be conducted in a private fashion without interfering with the main house. This space can also be used as a bedroom for in- laws with a nearby 3 piece washroom or a children's playroom on the main floor. The master bedroom has a private balcony and an oversized 6 piece ensuite. The partially finished basement with a separate entrance has drywall on the periphery walls with electrical outlets, 2 roughed in fireplaces and a roughed in washroom. Create your dream be it a large Spa, theatre room, in-law apartment, home business. Coveted Wedgewood School district! The possibilities are endless. You can put your own stamp on this beautiful home to call your own. (id:60365)
1622 - 165 Legion Road N
Toronto, Ontario
Welcome to 1622-165 Legion Rd N, a beautifully fully renovated suite in one of Etobicoke's most sought-after luxury residences! This building redefines lifestyle living with over 75,000 sq. ft. of resort-style amenities, including an indoor & outdoor pool, outdoor terrace with BBQs, running track, and sky deck gym. Enjoy two indoor gym centres, sauna, party room, theatre, library, volleyball/badminton courts, and even fitness & aerobics studios and sauna, all within your building. 24-hour concierge and security ensure peace of mind. Perfectly located just steps from Humber Bay Park and the lake, this residence offers exceptional connectivity with quick access to the Gardiner Expressway and Mimico GO Station just a 1-minute drive away, plus easy access to TTC transit. Enjoy Metro shopping and dining options within walking distance. Experience the perfect blend of luxury, convenience, and active lakeside living-tucked away from the hustle and bustle yet close to everything you need. (id:60365)

