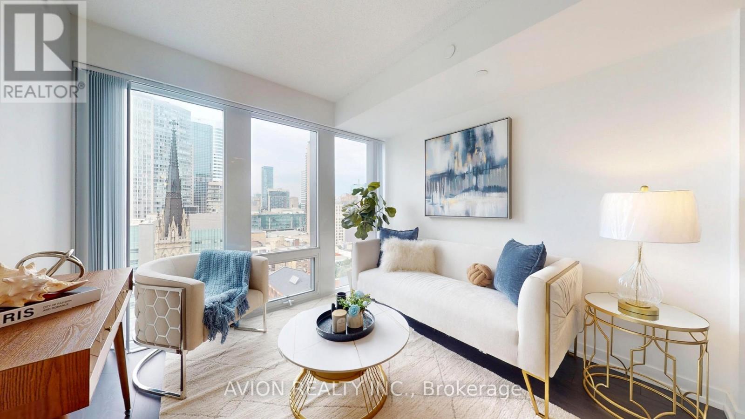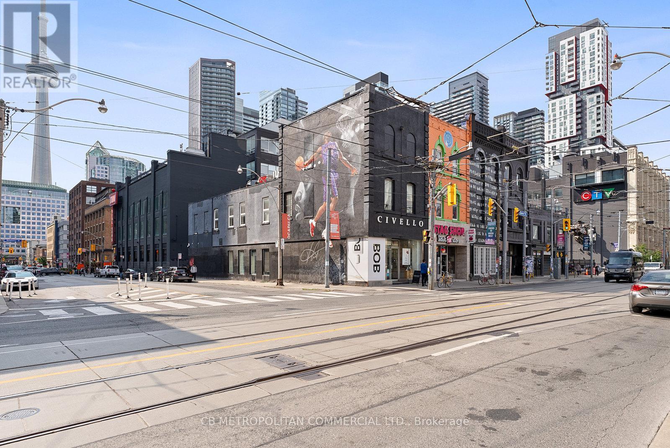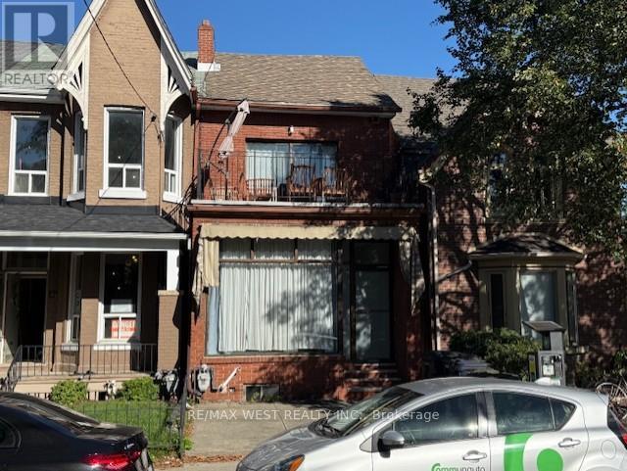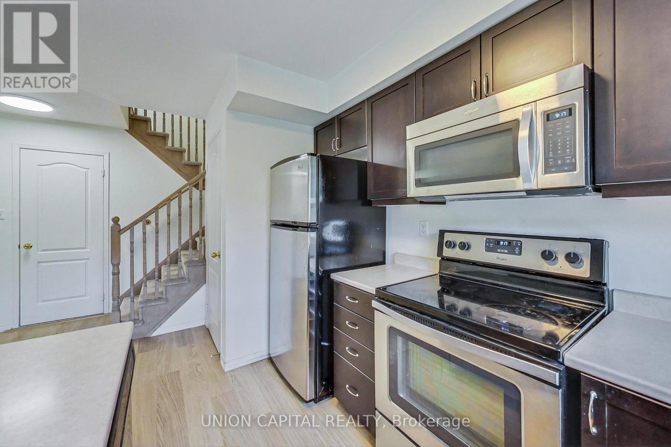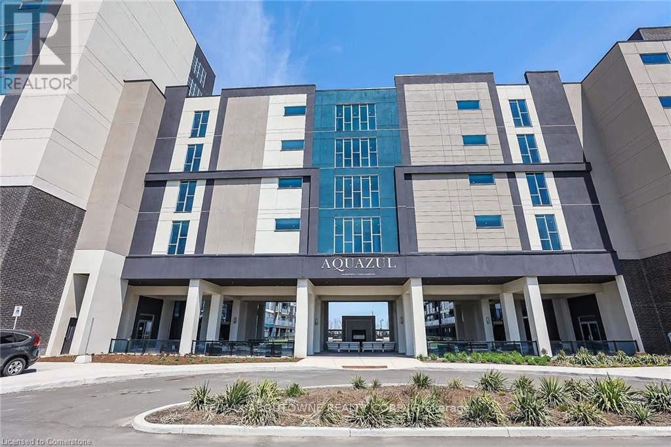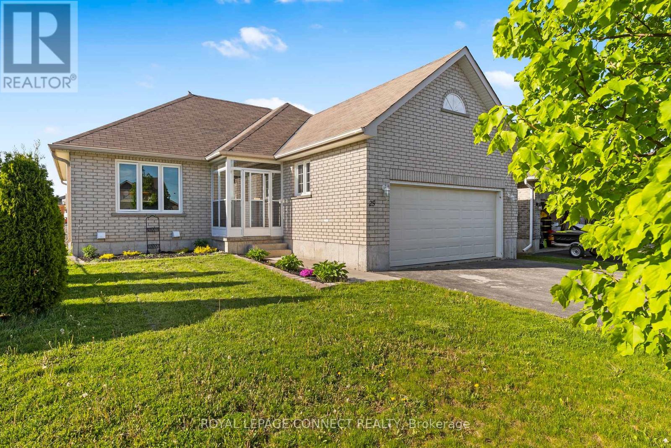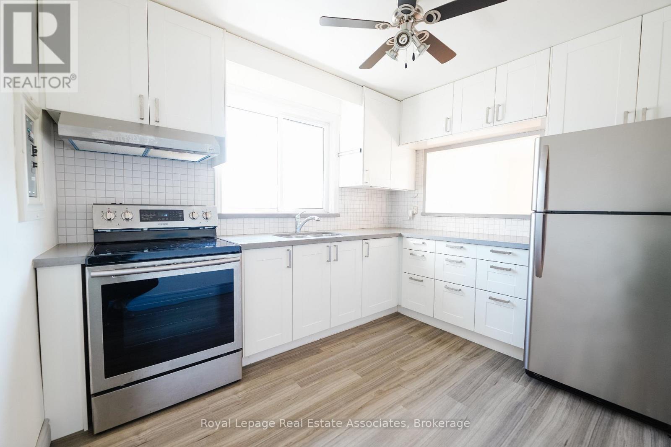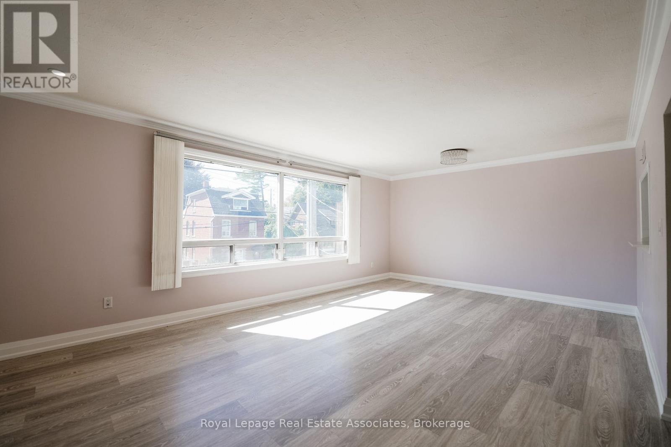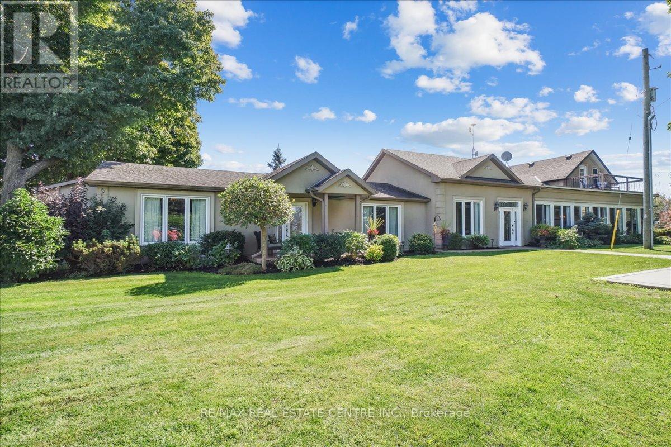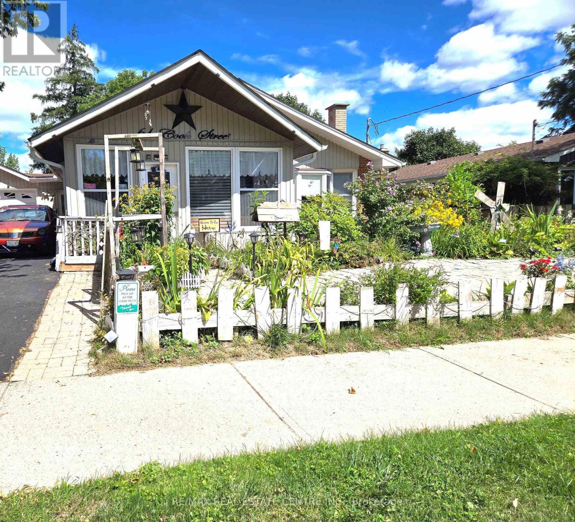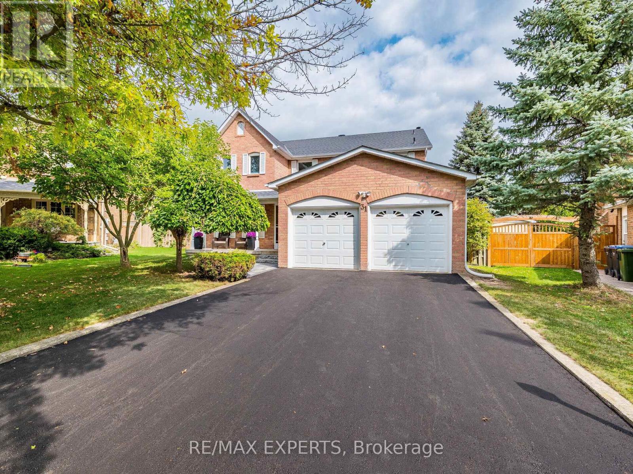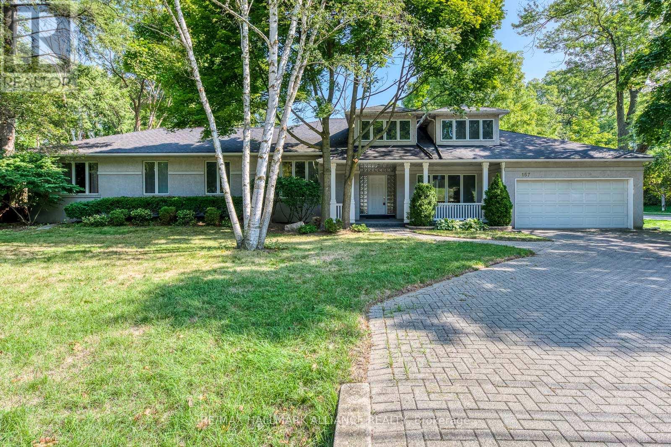2007 - 60 Shuter Street
Toronto, Ontario
Luxury Menkes-Built Condo In The Heart Of Downtown Entertainment District (Church & Shuter). This Newer 1 Bedroom Plus Den, 2 Full Bathrooms Suite Offers 659 Sq. Ft. Of Sun-Filled Space With Floor-To-Ceiling Windows And A Stunning Unobstructed View. The Versatile Den Is Large Enough To Function As A Second Bedroom With Closet. Features Include Upgraded Kitchen Cabinetry, Centre Island, Stainless Steel Appliances, And Elegant Finishes. Ideally Situated Within Walking Distance To Toronto Metropolitan University, Eaton Centre, Dundas Square, Subway Stations, Shopping, Dining, And Entertainment. Residents Enjoy A Five-Star Hotel Inspired Lobby And Premium Amenities Including Outdoor Bbq Terrace, Dining Room With Catering Kitchen, Party Room, Lounge, 24-Hour Concierge, Fitness Centre, Guest Suites, And More. (id:60365)
269 Queen Street W
Toronto, Ontario
Ideal for investors, flagship showrooms, boutique brands, or creative ventures, this three-storey commercial building with a full usable basement offers unmatched versatility. The basement is fully equipped with washrooms, classrooms, storage, and offices. Featuring soaring, column-free ceilings and modern design, the property provides open layouts perfect for retail, showrooms, or collaborative workspaces. The upper floor includes flexible open areas and closed offices ideal for treatment rooms or private suites. Located in the heart of Torontos trendiest fashion district, this prime property is surrounded by renowned restaurants, retail, hotels, and major tenants including Planta, Starbucks, MEC, LCBO, Aritzia, Arcteryx, Shoppers Drug Mart, Knix, and more. Just steps from Osgoode TTC station, transit, and the Entertainment District, the property sits on a high-traffic block with unbeatable visibility. This building is Immaculate and Fresh, Clean Building. Separate entrances to different floors. A rare opportunity in one of Torontos most dynamic neighbourhoods. (id:60365)
23 Clinton Street
Toronto, Ontario
Great for professional office + Residence combo. Located in Toronto's trendy " Little Italy"! Zoned for Store Front plus Residential. (current use - all residential). Includes a large brick 3 storey addition (in 2003') at rear! Spacious living areas! 4+1 Large bedrooms! 2 family sized eat in kitchens! 3 entrances! Double block garage at rear! Stunning location in the heart of the best that Toronto has to offer! Steps to Shops, TTC, Trinity Bellwoods park, restaurants and so much more! Main & upper unit (pays $4050/mo) vacating Oct 31st. Bsmt. tenant (pays $1500/mo - no lease) would like to stay. (id:60365)
4 - 19 Hays Boulevard
Oakville, Ontario
Nestled in the heart of Oakville, this executive-style 2 bedroom condo townhome boasts unparalleled views of serene ponds. Features An Open Concept Living/Dining Area, Kitchen has all stainless steel appliances, Hardwood flooring in Main area. The abundance of large windows floods the interior with natural light, enhancing the airy ambiance of the space. Steps To Memorial Park, Walking/Jogging Paths, Fenced Dog Park, Kids Playground & Nearby Biking/Hiking Trails. Close To GO Station and Hospital. Walking Distance to All Major Stores (Superstore, LCBO, Walmart, Banks). 1 Underground Parking & 1 Locker Included. Don't miss out on the opportunity to call this exquisite condo townhome yours and elevate your living experience in Oakville. (id:60365)
621 - 16 Concord Place
Grimsby, Ontario
TOP Floor!Lakeside Living at Its Best in Grimsby-on-the-Lake! Welcome to Unit 621 at 16 Concord Place, a beautifully maintained 1-bedroom condo in the sought-after Aquazul Waterfront community. This sun-filled top-floor unit offers a smart 530 sq. ft. layout with 10 ceilings, modern finishes, and an east-facing balcony perfect for enjoying beautiful sunrises over morning coffee. The open-concept kitchen features raised quartz breakfast bar with waterfall edge, ideal for entertaining, stainless steel appliances and double sink. The spacious living area with wide plank laminate floors ,California knock down ceilings and potlights flows seamlessly to the private balcony, while the bedroom offers ample closet space and plenty of natural light. The generously sized bathroom features floating vanity with quartz counter and a deep tub for relaxing after a walk by the lake. Resort inspired amenities include outdoor pool bbq areas, fireplace and large patio area for relaxing with friends and family. Other amenities include gym, party room, storage for bike theatre and billiards room. Bonus Features: This suite comes with 1 underground parking space and TWO full-sized storage lockers a rare find in the building! Some photos were taken prior to or during occupancy. (id:60365)
25 Springdale Drive
Kawartha Lakes, Ontario
Welcome to 25 Springdale Drive, a beautifully maintained 3+1 bedroom bungalow in the highly desirable North Ward of Lindsay. Built in 2009, this home offers comfort, convenience, and plenty of space in a quiet, family-friendly neighbourhood. The bright, open-concept main floor features a functional kitchen, spacious living and dining areas, and convenient main floor laundry. The primary bedroom boasts a private ensuite bathroom and a spacious walk-in closet, offering the perfect retreat. Enjoy easy interior access to the 2-car garage and a 4-car driveway, providing ample parking. The fully finished basement adds a fourth bedroom and versatile living space ideal for a rec room, guest suite, or home office. Outside, the fully fenced backyard is perfect for kids, pets, and entertaining. Just 5 minutes to downtown Lindsay, you'll have quick access to shops, restaurants, and everyday essentials. Nature lovers will appreciate being 5 minutes from Ken Reid Conservation Area, with its scenic hiking trails and dog parks. Don't miss this fantastic opportunity to live in one of Lindsay's most sought-after communities! (id:60365)
Upper - 9 Mississauga Road N
Mississauga, Ontario
Great Opportunity to Live In This Just Shy of 900sf Spacious and Renovated Two Bedroom Unit in a Prime Port Credit Location! This Large Two Bedroom Suite Just Across From BrightWater and Steps to All Shopping, Grocery, Banking, Marina, Port Credit Restaurants & Bars, Library and Credit River Features Spacious and Open Concept Dining and Living Area, Functionally Laid-Out Kitchen, Two Big Bedrooms and Plenty of Natural Light. Enjoy Central Air and Heat, Ample Storage With the Ensuite Storage Area Along with Shared Laundry Access and One Parking Spot. Second Parking Spot is Available for Only $100/month. Water and Gas included! (id:60365)
Upper - 11 Mississauga Road N
Mississauga, Ontario
Great Opportunity to Live In This Just Shy of 900sf Spacious and Fully Renovated Two Bedroom Unit in a Prime Port Credit Location! This Large Two Bedroom Suite Just Across From BrightWater and Steps to All Shopping, Grocery, Banking, Marina, Port Credit Restaurants & Bars, Library and Credit River Features Spacious and Open Concept Dining and Living Area, Functionally Laid-Out Kitchen, Two Big Bedrooms and Plenty of Natural Light. Enjoy Central Air and Heat, Ample Storage With the Ensuite Storage Area Along with Shared Laundry Access and One Parking Spot. A Second Parking Space is Available for $100/month. Gas and Water Included! (id:60365)
12509 Dublin Line
Halton Hills, Ontario
Dream Estate with Endless Possibilities Minutes from the GTA. Discover this exceptional property set on acres of rolling countryside, offering a beautiful home complete with an in-law suite, two kitchens, two living rooms, a great room, and two laundry rooms. Oversized principal rooms create the perfect setting for entertaining, while the spacious kitchen, featuring quartz counters and a large centre island, makes cooking and baking a true pleasure. Step outside to your private retreat: a 20 x 40 inground pool, expansive yard, oversized pavilion, and professionally landscaped gardens. A bright sunroom spans the front of the home, overlooking lush gardens and horse paddocks. Accented with commissioned artwork by a renowned Toronto artist. The property is equally impressive for potential equestrian and agri-business pursuits. Highlights include a 6-stall horse barn, large bank barn with new stabling, orchards, a Mennonite-built marketplace with ice cream and bakery display equipment, a picnic area with stage, extensive paddocks with underground water and power, and a 40 x 80 coverall with lighting. Conveniently close to the GTA, this property also benefits from Halton's new bylaw allowing additional residential units on rural lands unlocking incredible potential. Whether you envision a family estate, farm, market, or Agri-tourism venture, the opportunities here are endless. The retiring vendor welcomes you to bring your vision to this extraordinary, ready-to-go property and make your dream a reality. (id:60365)
61 Cook Street
Halton Hills, Ontario
A great starter home with 3 Bedtroom built in 1955 (Mpac), 1258 Sq Ft (Mpac), atta hed single car garage,on a 56' x 143.24' lot on a quiet strteet in Acton. Rental home comfort system includes Humidifer, air cleaner, and thermostat ndstalled February 2025 monthly rent $139.99 plus tax, (see Attachmdents), Reverse Osmosis rental $26.99 + tax (see Attachmdents), 40 Gallon power vent water heater installed November 2007,monthly rental is $35.24 + tax, (see Attachmdents). (id:60365)
31 Mccabe Crescent
Caledon, Ontario
Here is your opportunity to live in a sought-after community cuddled in North Bolton. Located on McCabe Crescent and offered by its original owner, this home is situated on a premium pie shaped lot. Located on quiet crescent with minimal through traffic, the lot measures over 200 feet down the long side of the pie, and over 130 feet down the narrow side of the pie. The property is among the largest lots found in North Bolton. As per builder's specifications, this property offers approximately 3000 square feet of living space. The home consists of a main floor office, laundry room, large kitchen, family room, living and dining room, four spacious bedrooms including a luxurious master bedroom, three bathrooms, and a separate entrance to a double garage. Ideal for a growing family, or a multi-generational living arrangement, the home is located close to both public and Catholic schools, walking trails, numerous recreational facilities, quaint restaurants and shopping. The basement includes an enormous cool storage room and is partially finished. For those seeking to add additional living space or a secondary source of income, a separate side entrance to the basement can be added as ample space exists in the backyard. This home offers endless possibilities both within and outside of the brick walls. Move-in ready or modify the home to your specifications and make it your dream oasis, don't miss this chance to own one of the largest homes located on one of the largest lots found in this ideal family orientated community. (id:60365)
157 Trelawn Avenue
Oakville, Ontario
Fully Furnished rental in prestigious Morrison(open to rent unfurnished as well), recently renovated 4 bedrooms entire house for lease, steps to the Lake and Gairloch gardens! thoughtfully designed layout with 3+1 bedrooms and 3 bathrooms , complemented by a private upper-level primary suite featuring a walk-in closet and luxurious ensuite bath. The open-concept kitchen seamlessly overlooks the inviting family room, highlighted by a cozy wood-burning fireplace and walkout access to a spacious deck and landscaped backyard perfect for relaxing or entertaining. Situated in a highly desirable and private setting, this home is within walking distance to some of Oakville's top-ranked schools, minutes from the Lake, Gairloch Gardens, and the historic charm of downtown Oakville, proximity to boutique shopping, fine dining, and recreational amenities. A rare offering in one of Oakville's most sought-after neighbourhoods. AAA tenants only, Credit Check, Income documents, References Required, Rental Application Required (id:60365)

