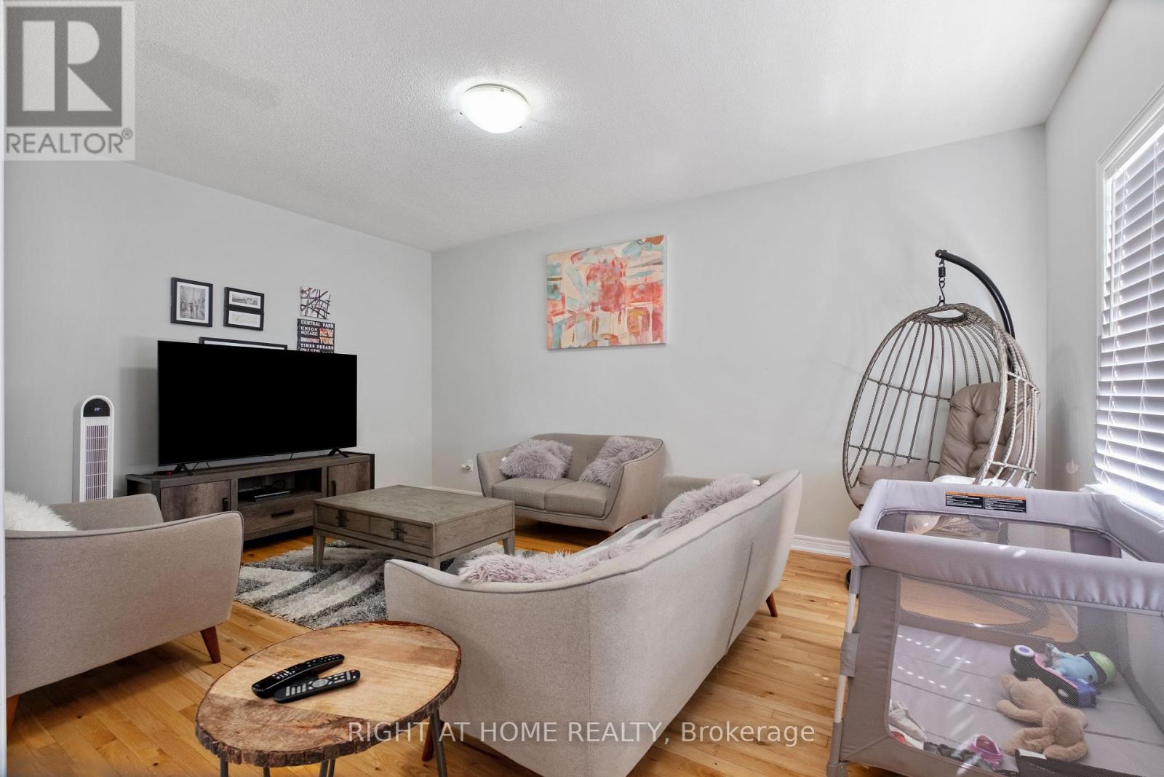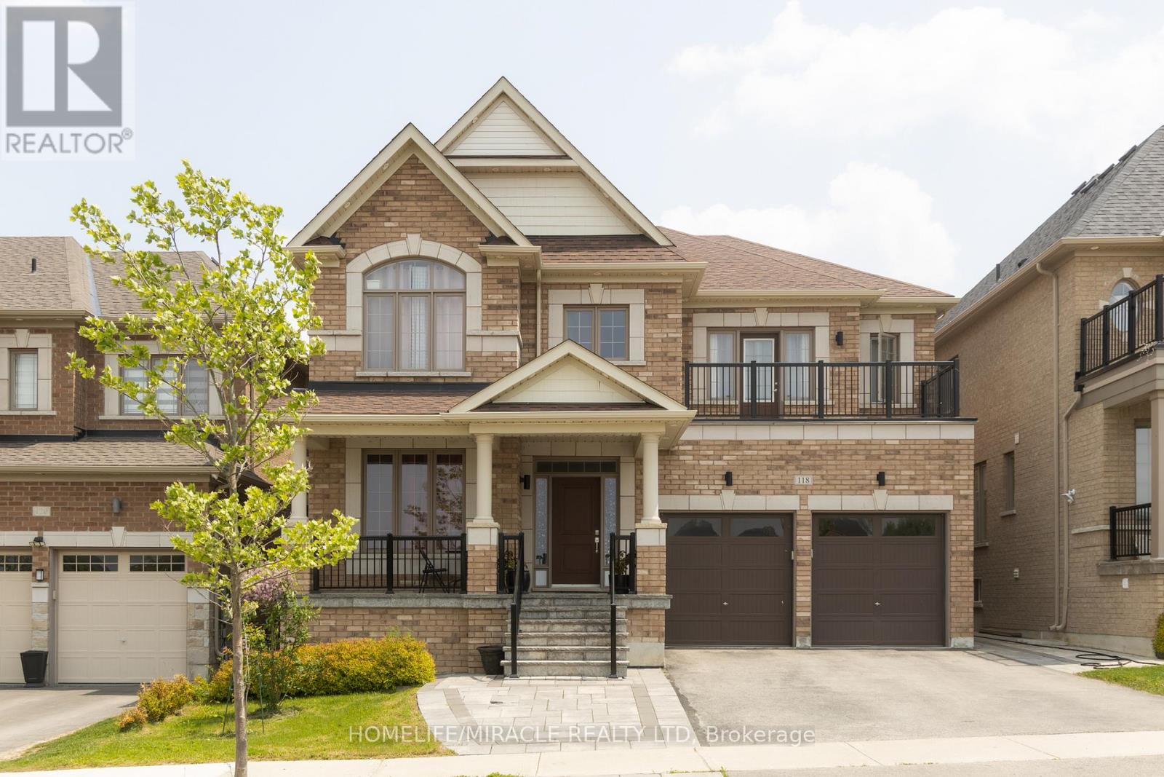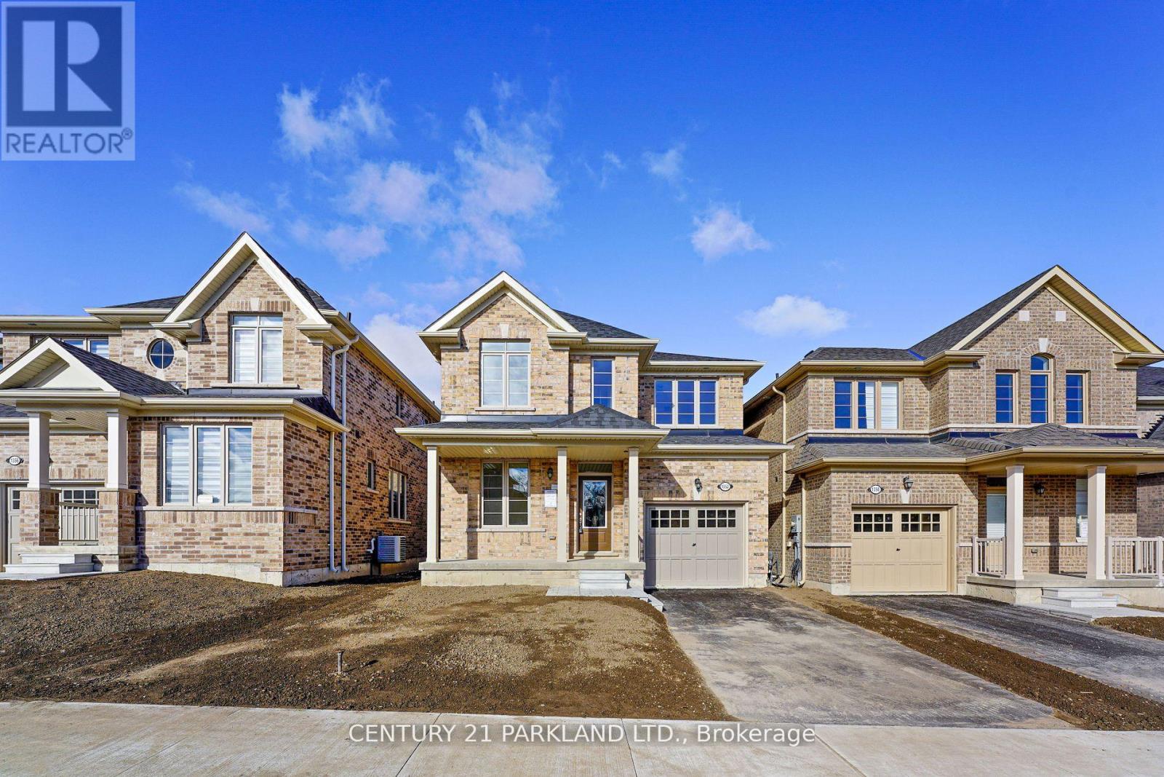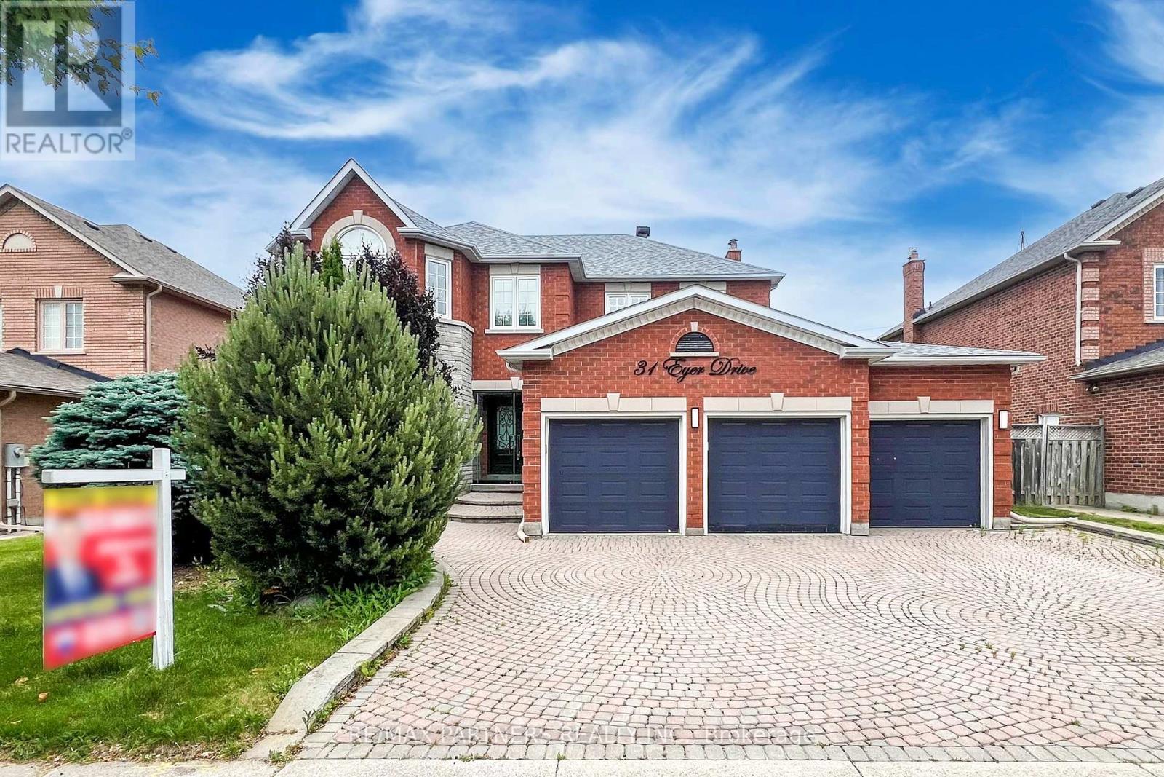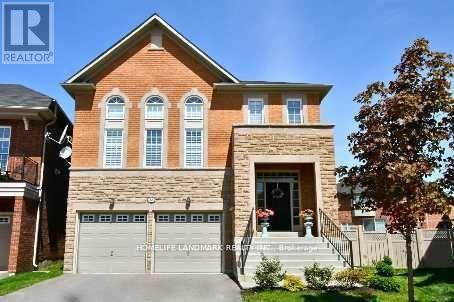133 Long Street
Bradford West Gwillimbury, Ontario
Welcome to this beautiful large family home with a massive 2,536 sq. ft. of beautifully designed living space on a huge 48.69 x 111.67 ft lot, this 4-bedroom, 3-bathroom gem home is set in the heart of Bradford. With a classic stone-front exterior and newer garage doors, it has curb appeal in spades and room to live large. Enter an open concept floor plan with 9-foot ceilings and gleaming hardwood floors and expansive windows with a cozy family room warmed by a gas fireplace. When the time comes to get ready for your family meals and share family dinners, the kitchen is ready to perform with stainless steel appliances, granite countertops and ample cabinetry with a view of the breakfast area and backyard, its ideal for morning muffins and midnight snacks. In addition to the formal dining room and main floor laundry with garage access for daily convenience. The master suite is a retreat, complete with huge walk-in closet and spa-inspired 4-piece en-suite. Three more oversized bedrooms guarantee there's space for all, family, guests, hobbies, and then some! Location is everything to families like yours! This gem is located in a friendly neighborhood near trails, parks, schools, shops, highways, and the GO train offering the perfect combination of comfort, convenience, and opportunity. (id:60365)
1381 Lormel Gate Avenue
Innisfil, Ontario
Stunning 2466 Sq ft Executive Home On Premium Lot! Fin.Walkout Basement. 9' Ceilings And Hardwood Floors On Main, Laminate In Bedrooms. Upstairs- 3 Full Baths, Huge Master & Spacious Bedrooms! Large Kitchen W/Breakfast And Centre Island. and Laundry. Basement Has Rec Rm, 4Pc.Bath & Den. Fenced Yard W/Large Shed and above ground swimming pool. Across Park. Minutes To Lake, Hwy 400, Shopping, Schools & Rec.Center. (id:60365)
87 De La Roche Drive N
Vaughan, Ontario
Exclusive collection of contemporary townhome residences, on the corner of Pine Valley Drive and Major Mackenzie. Surrounded by lush trails and greenspace and close to all of the amenities of Woodbridge, the contemporary town homes feature lavish detail, airy interiors, and modern styling that brings ultimate refinement to everyday life. Gorgeous 3 Bedrooms newbuilt with many upgrades. Fantastic location close Canada Wonderland, Vaughan Mills Mall, All Major Highways, Shopping and Schools. (id:60365)
118 Frank Kelly Drive
East Gwillimbury, Ontario
Stunning contemporary 2-storey single detached home (built in 2020), offering 3,658 sq. ft. of luxurious living space on a premium 45.11' x 100.07' lot-just 0-5 years old! Thoughtfully designed for modern family living, the second floor features 4 spacious bedrooms, including a beautiful primary suite with a 5-piece ensuite and his & hers closets. Another ensuite bedroom includes a 3-piece bath and private walk-out balcony, while two additional bedrooms share a well-appointed bathroom. The versatile loft can easily be converted into a 5th bedroom. The main floor boasts an elegant den, a cozy living room with a gas fireplace, and an upgraded builder's kitchen with extended cabinetry perfect for everyday living and entertaining. Professionally finished interlocking stonework surrounds the front, back, and sides of the home, framed by a sleek vinyl fence and exterior potlights that enhance the contemporary design. Backing onto a serene park, this home offers peaceful views and outdoor enjoyment. A truly exceptional, nearly-new property with premium upgrades and an unbeatable setting a must-see! (id:60365)
22187 Mccowan Road
East Gwillimbury, Ontario
Tucked away on 10 breathtaking acres of cleared land and forest, with a spring-fed pond shimmering in the sunlight, this fully renovated bungalow is the perfect blend of modern luxury and country charm. Whether you're looking for a peaceful retreat, a place to work and create, or room to roamthis property delivers. Step inside and be wowed by over 3,100 sq. ft. of beautifully finished living space. The open-concept main floor is designed for gathering, with a stunning kitchen that features a massive island, high-end finishes, and sleek appliances. Imagine hosting friends and family, prepping meals while chatting across the island, or stepping outside to the wrap-around deck to enjoy a morning coffee surrounded by nature. With 3+2 spacious bedrooms and 3 beautifully designed bathrooms, there's room for everyone. The fully finished lower level is flooded with natural light from large above-grade windows, offering the perfect space for extended family, a home office, or a cozy entertainment area. The heated attached garage/mudroom keeps things practical, especially in colder months. And then there's the showstopper 40' x 20' shop. With soaring ceilings, radiant heat, a mezzanine for extra storage, 200-amp service, a welders plug, and two oversized garage doors, this space is a dream for car enthusiasts, woodworkers, entrepreneurs, or anyone needing serious workspace. The paved driveway stretches all the way to the shop, making access easy year-round. This isn't just a home, it's a lifestyle. Picture summer evenings by the pond, crisp autumn walks through your private forest, and winter days spent skating or snowmobiling on your own land. Whether you're looking for space to work, play, or simply breathe, this property is ready to welcome you home. (id:60365)
45 Fancamp Drive
Vaughan, Ontario
Exquisite Luxury 3+1 Bedroom Home in Vaughan Nestled Close To 2 Golf Courses & Incredible Amenities! Modern Brick and Stone Facade Townhouse Spanning Over 3 Levels and Complete with Hardwood Floors (1st & 2nd Level) and Laminate Floors (3rd Level), 2nd Floor Office/Den, Gourmet Kitchen with Quartz Counters, Stainless Steel Appliances, and Centre Island. The Welcoming Great Room On the Ground Floor Is Perfect For Entertaining With Large Windows and A Walk-Out to The Backyard. The Spacious Primary Bedroom With A Walk-In Closet and 3pc Ensuite Has The Perfect Amount Of Space For Couples. Incredible Location With Exciting Amenities Including Eagle Nest Golf Club, Maple Downs Golf Club, Walmart Supercentre, Highland Farms, Maple GO Station, Highways 400 and 407, Vaughan City Hall & Civic Centre Library. Top Ranked School Catchment For the Kids: Michael Cranny Elementary (9.1), Stephen Lewis Secondary (7.8). (id:60365)
Detached Home - 8850 Lake Ridge Road
Uxbridge, Ontario
Rarely Offered Country Home Just Minutes from Uxbridge! Welcome to this charming 3-bedroom, 2-bathroom detached home that perfectly balances the serenity of country living with modern comfort and convenience. Nestled in a picturesque rural setting with scenic views, this well-laid-out home sits on a generous lot and is just an short drive to downtown Uxbridge. Enjoy the peace and serenity of the countryside while remaining close to schools, shops, restaurants, and other town amenities offering the best of both worlds for families seeking space and tranquility without sacrificing convenience. ***Optional Add-On:*** A massive (1,400+ sqft) detached garage is available for rent at an additional cost $1,000 monthly. With space for multiple vehicles, its ideal for car enthusiasts, hobbyists, storage needs, or recreational use, or live/work scenario. Alternatively, a single car garage is also available for lease for $150 monthly. (id:60365)
1352 Davis Loop
Innisfil, Ontario
Spacious 3 Bedroom, 3 Bathroom Balllymore Home With 75K In Stunning Upgrades At Harbourview. 2063 Square Feet, 9 Foot Ceilings & Upgrades Galore. Vintage 5" Wirebrushed Hardwood Throughout, Upgraded Tiling, Pot Lights, Backsplash, Quartz Counters & More. Open Concept Living Room With Fully Upgraded Kitchen, Breakfast Area & Walkout. Second Floor Laundry Room & Huge Primary Bedroom. Walking Distance To The Lake. Short Drive to Innisfil Beach & Easy Access to Hwy 400. (id:60365)
1668 Metro Road
Georgina, Ontario
**Your Lake Simcoe Dream Retreat Awaits!** Discover the perfect blend of comfort and serenity in this stunning 3-bedroom, 3-bath home, just steps away from the shimmering waters of Lake Simcoe in the charming Willow Beach community. Immerse yourself in a lifestyle where lakefront leisure meets modern living! As you step inside, be greeted by beautifully landscaped surroundings and spacious, airy interiors featuring 9' ceilings throughout the main and upper floors.The elegant oak staircase leads you to an open-concept kitchen that boasts a breakfast bar, double sink with built-in R/Owater system, upgraded tall cabinets, and under-mount lighting, perfect for culinary enthusiasts. A cozy breakfast area invites you to enjoy your morning coffee while soaking in views of the backyard. The dining room, adorned with hardwood floors and a picturesque window overlooking the front porch, creates an inviting space for family gatherings. Relax in the living room with views of the backyard and warm up by the fireplace during winter months. Retreat to the primary suite,complete with French doors, a walk-in closet, and an ensuite bathroom featuring a double vanity. The bright second and third bedrooms each offer large closets and sun-filled windows, ensuring comfort for family or guests. The unspoiled basement presents endless potential with rare high ceilings and a bathroom rough-in, allowing you to customize it to your liking. Step outside to your idyllic backyard oasis, featuring a custom-built deck, fenced yard, above-ground pool, and hottub perfect for creating lasting summer memories. Located on a school bus route and just minutes away from Hwy 404,this home offers both convenience and tranquility. Dont miss out on this exceptional opportunity to live just steps from the beauty of Lake Simcoe! Schedule your viewing today! (id:60365)
87 Green Briar Road
New Tecumseth, Ontario
Welcome to this charming and well-maintained 4-level backsplit semi-detached home that lives and feels like a detached property surrounded by lush green space that provides exceptional privacy, tranquility, and lifestyle. Tucked away in the heart of the coveted Green Briar community, this bright and cozy residence is perfect for anyone looking to downsize without compromise or enjoy carefree living in a serene, mature neighbourhood. Step inside to a beautifully renovated, newer kitchen featuring modern cabinetry, stylish finishes, and functional flow ideal for cooking and entertaining. The open-concept layout is more spacious than it first appears, enhanced by oversized windows that flood the home with natural light. Multiple living areas provide versatility, whether you're relaxing on your own, hosting guests, or working from home. Additional features include a private driveway, ample visitor parking, a spacious and practical laundry room, and thoughtfully designed storage solutions throughout the home. The peaceful outdoor area is ideal for enjoying morning coffee, barbecues, or simply taking in the surrounding greenery. Green Briar is a sought-after adult lifestyle community built around a scenic golf course, offering not only peaceful surroundings but also discounted access to fitness memberships at the nearby Nottawasaga Resort, with swimming, golf, and wellness facilities. A quiet, well-kept walkway adds to the neighbourly charm and enhances the sense of open space. The condo corporation is exceptionally managed, ensuring high standards of maintenance and stress-free living. Walking trails, community events, shopping, dining, and all essential amenities are just minutes away making this the perfect balance of comfort, convenience, and community. Don't miss your opportunity to live in one of the areas most desirable enclaves. This is more than a home its a lifestyle. (id:60365)
31 Eyer Drive
Markham, Ontario
Welcome to this Elegant 3 Car Garage Home in the heart of Cachet Woods*Located in the most Desirable Communities in Markham * 60 Feet Lot w/ Finished Walk Out Basement+Kitchen * Fully upgraded with High-End finishes and Smart Design from top to bottom * The Main floor features 9-foot ceilings * Stylish floor tiles with Custom patterns in the Living and Family rooms * The Modern Kitchen is Perfect for Cooking and Entertaining *The dining room has a stunning island with a prep sink * The cozy living area with floor-to-ceiling tile design * Upstairs, the primary bedroom feels like a private retreat* It has a custom walk-in closet with Built-in shelves and a 5-piece ensuite bathroom, Large soaking tub, wall-mounted faucets, and floor-to-ceiling tiles * The other bedrooms also have Built-in Organizers and custom lighting * The upstairs bathrooms are updated Stylish Tilework* The Finished walk-out basement includes a large Rec Room and a 2nd full kitchen with appliances perfect for extended family or guests * Step outside to a Peaceful backyard with a custom Split-level deck*Seamless Glass Railings *Landscaped patio* The home backs onto green space for extra privacy *Located close to Hwy 404/407, Angus Glen Golf Club, and Markville Mall *Top-rated schools nearby include Pierre Elliott Trudeau High School, Unionville High School, and St. Augustine Catholic High School.*This is a rare chance to own a move-in ready luxury home in one of Markham's top school zones and most prestigious neighbourhoods *Property sold as is. Buyer agrees to conduct his own investigations and satisfy himself as to any easements/rights of way which may affect the property. (id:60365)
58 Gannett Drive
Richmond Hill, Ontario
Rarely Find Beautiful, Bright, Large Premium Lot Stunning Home. Located In A Prestigious Sought-After Neighbourhood. Large, Welcoming Foyer With A Lot Of Natural Sunlight In The House. Proudly Comes With California Shutters Throughout The House, Pot Lights, Cac, Cvac, Long Lasting Vinyl Fencing, Large Windows, A Gas Stove, Quartz Countertops And Backsplash In Kitchen. Open Concept, 13' High Ceiling Spacious Living Room. Premium Size Backyard Waits For Your enjoyment. Sobeys, Canadian Tire, Shoppers Drug Mart, Banks, Parks, Public Transit, Restaurants, Community Centre, Trails And More. Top Rank Schools Zone - St. Theresa HS, Richmond Hill HS. Friendly And Quiet Neighborhood. This Home Is A Rare Gem. Do Not Miss Your Chance Of Owning Such A Wonderful Home. (id:60365)


