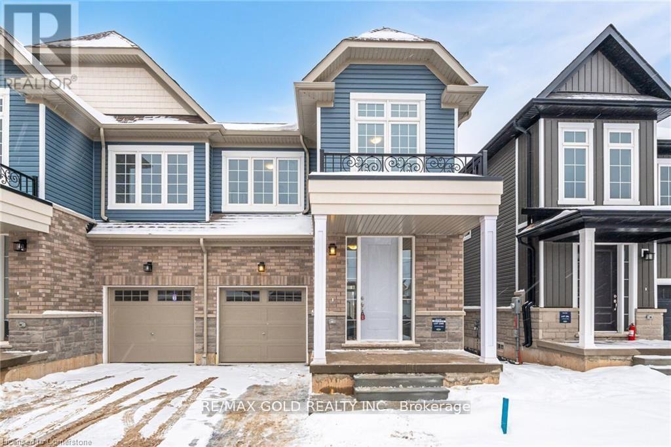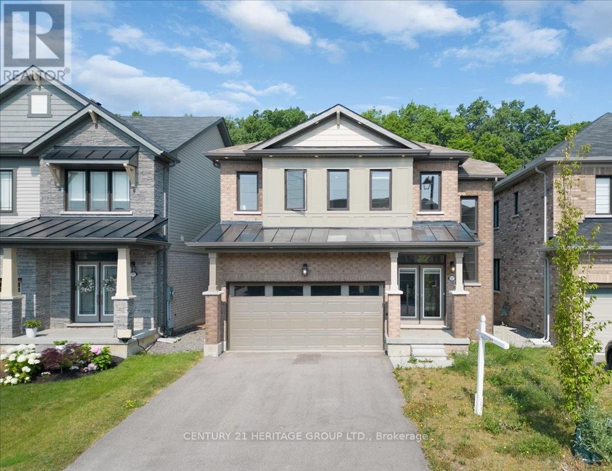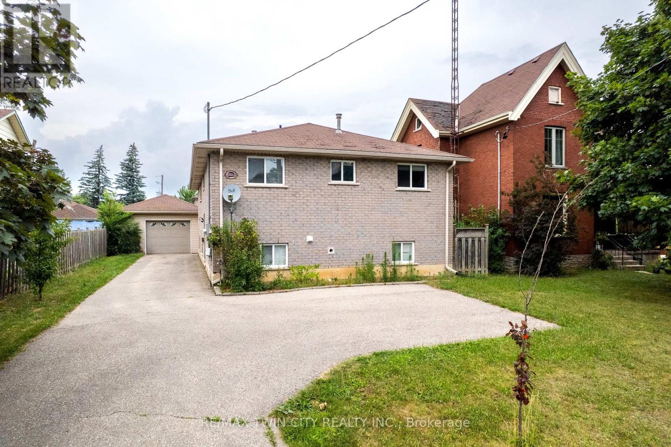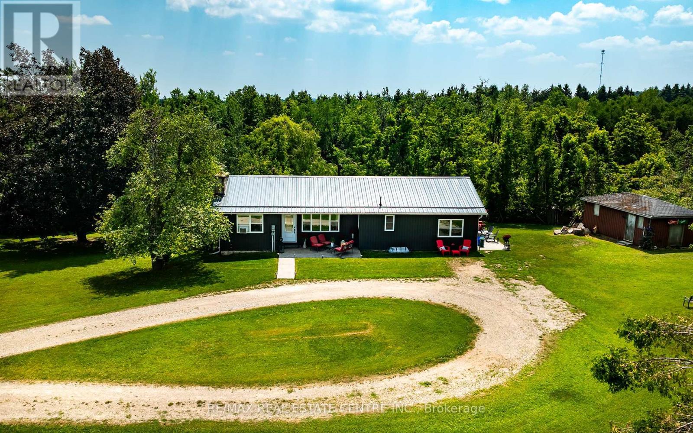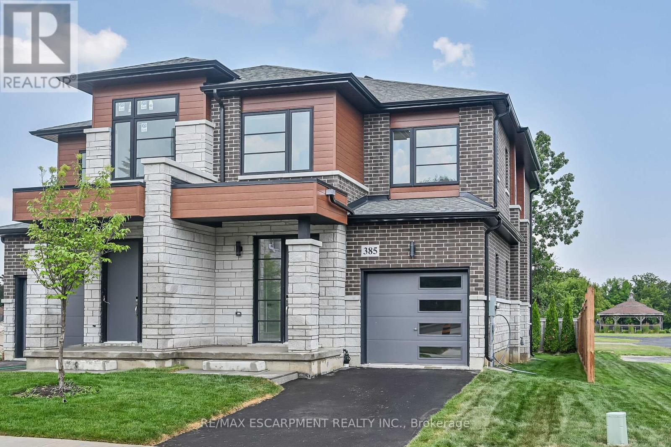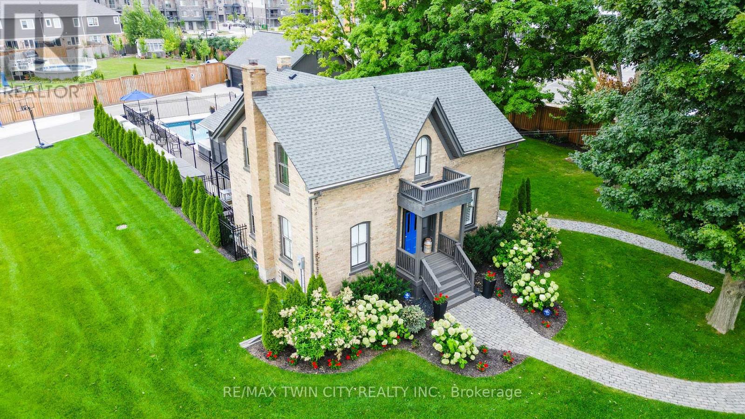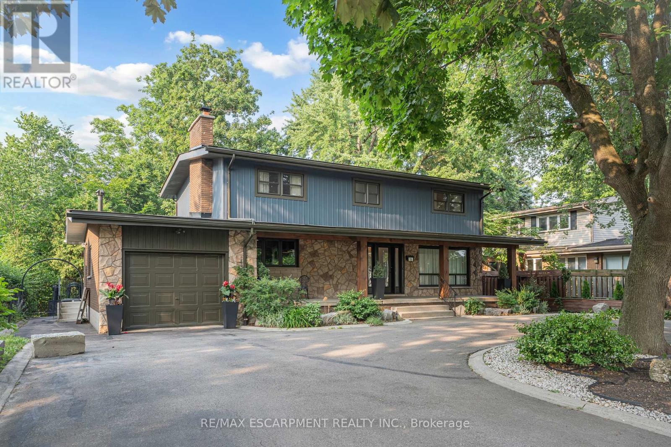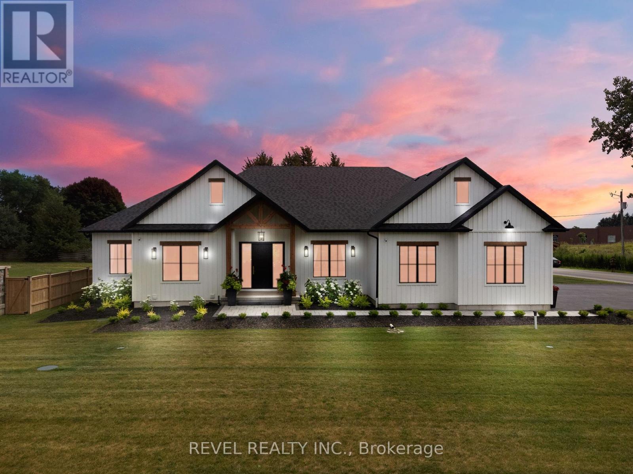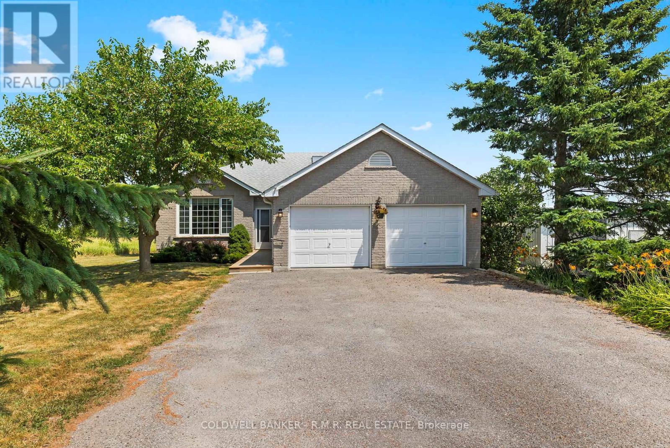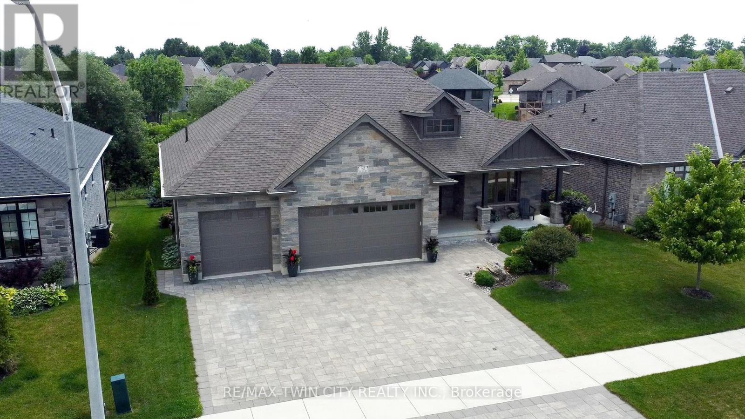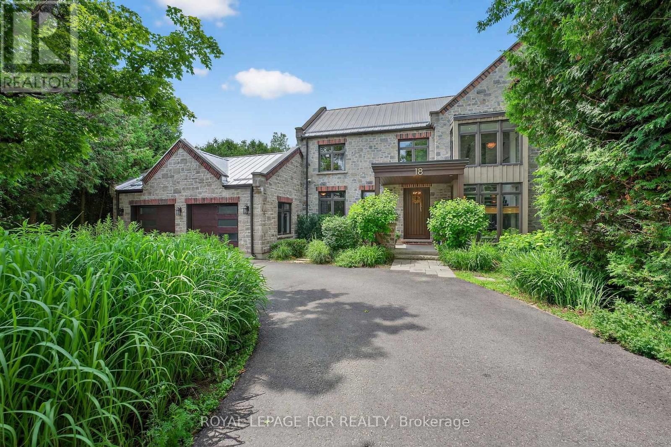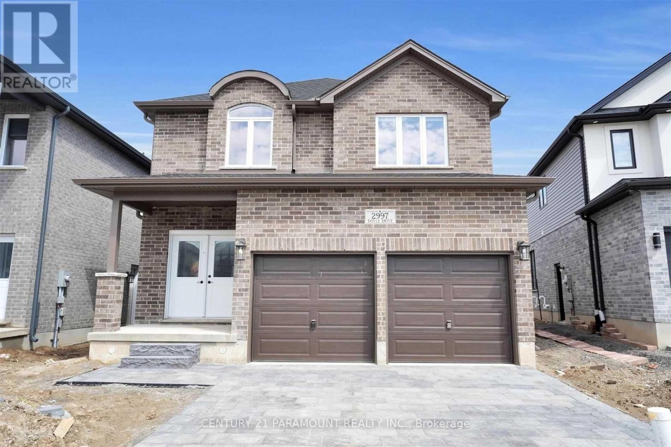109 Molozzi Street
Erin, Ontario
Brand-new Huge 1910 Sqft, semi-detached gem at County Road 124 and Line 10 (9648 County Road 124). Premium/Branded Stainless Steel Appliances. Chamberlain 3/4 HP Ultra-Quiet Belt Drive Smart Garage Door Opener with Battery Backup and LED Light. This beautifully crafted 4-bedroom home offers an open-concept main floor with a gourmet kitchen featuring granite countertops and custom cabinetry. Upstairs, enjoy four spacious bedrooms, including a luxurious master suite with a designer ensuite. Laundry on Second Floor. The unfinished basement provides endless customization potential, while the exterior impresses with low-maintenance stone, brick, and premium vinyl siding, plus a fully sodded lawn. Located in a family-friendly neighborhood with top-rated schools, parks, and amenities nearby, perfectly blends modern living with small-town charm. (id:60365)
157 Cactus Crescent
Hamilton, Ontario
Welcome to 157 Cactus Crescent, a home that stands apart from the rest! Set atop the Stoney Creek Mountain and backing directly onto breathtaking green space with wooded walking trails and secret waterfalls, this is a rare opportunity to enjoy nature in your own backyard. Built by Empire, this 4-bedroom, 3-bathroom beauty offers over 2,000 sq ft of modern, open-concept living space designed for real life and peaceful retreats. From the moment you enter the bright, airy foyer with soaring ceilings, youll feel the difference. The main floor features a sleek, upgraded kitchen with a centre breakfast island, high-end stainless steel appliances, and direct walk-out access to a private rear deck, all perfectly positioned to take in the uninterrupted greenery. The open family room is framed by large picture windows that bring the outdoors in, while a generous dining area creates space to host and gather. A beautiful wood staircase leads to the second floor, where four spacious bedrooms await. The primary suite is a true retreat with a walk-in closet and a spa-like ensuite complete with a glass shower and deep soaker tub, both offering serene views of the treetops beyond. The unfinished basement is full of potential, and the double car garage with inside entry offers added convenience. Set in a quiet, family-friendly neighbourhood just minutes from schools, parks, major highways, and everyday amenities, this home isnt just stylish, its special. Come explore the peace, privacy, and lush surroundings that make this home one of a kind. (id:60365)
880 A Colborne Street
Brant, Ontario
Welcome to 880 A Colborne Street, a well-maintained House offering flexibility, comfort, and a prime location in the heart of Brantford. Ideal for families, investors, or multi-generational living, this home features a bright and functional main floor with three bedrooms, a full bathroom, a spacious living area, and a sunroom that adds the perfect touch of charm and extra living space. The kitchen is thoughtfully laid out, making everyday living both easy and enjoyable.The lower level offers a separate entrance and is complete with two additional rooms, a full bathroom, its own kitchen, and living areaproviding an excellent opportunity for extended family or potential rental income. With six parking spots, there's plenty of space for everyone.Located close to schools, parks, shopping, transit, and quick access to Highway 403, this property combines convenience with (id:60365)
517454 County Road 124 Road
Melancthon, Ontario
This is the country property you've all been waiting for. This updated bungalow sits on approximately 9.2 acres of beautiful countryside. The open concept main floor with eat in kitchen, living room and dining room with a walk out to the new raised deck, has been updated with new flooring, ceilings, electrical fixtures and more. With a main floor primary bedroom and office, and three more bedrooms in the walk out basement, this home is perfect for everyone. New windows and doors through out, as well as new vinyl siding, new steel roof, and new soffit, facia and eavestrough. Bring your ideas to update the basement and make this home your new oasis. Outside you'll find a 25X14 foot work shop with hydro, along with multiple sitting areas to relax and unwind. A power outlet near the trees allows for outdoor entertainment, or RV hook up when friends and family stop by on their cross country tour! Enjoy groomed pathways, large, mature trees and your own creek winding through the land. This is one you don't want to miss. (id:60365)
385 Limeridge Road E
Hamilton, Ontario
The LOTUS Model - Style, Comfort & Function in One Beautiful Package! Step into 1,472 sq. ft. of thoughtfully designed, upgraded living space in this charming open-concept home. The upper level offers 3 generously sized bedrooms, including a serene primary retreat complete with a private ensuite and the convenience of upper-level laundry. The upgraded kitchen features sleek quartz countertops and opens directly to a rear deck - perfect for relaxing or entertaining - leading to a fenced and treed backyard just waiting for those summer BBQ's. Tucked away on a quiet cul-de-sac in one of Hamilton Mountains most desirable neighbourhoods, this rare opportunity is brought to you by an award-winning builder known for exceptional craftsmanship and quality materials. Located just steps from Limeridge Mall and close to everything you need, this home combines the best of location and lifestyle. (id:60365)
920 Orr Court
Kitchener, Ontario
The Robert Orr Farmhouse is a timeless landmark, reimagined into a private resort where you can swim until Hallowe'en! Experience the perfect blend of old world character and modern luxury in this fully restored 1881 farmhouse, set on a private 2/3-acre lot in Kitcheners desirable Rosenberg subdivision. Surrounded by scenic trails and a community tribute to its historical roots, this iconic residence combines original features, such as its curved staircase, stained-glass accents, and oversized baseboards, with thoughtful high-end updates throughout. At the heart of the home is a beautifully renovated, chef-inspired kitchen with quartz countertops, premium appliances, a built-in coffee bar, and a generous walk-in pantry/mudroom. A bright and spacious 3 1/2-season sunroom offers the ideal space for year-round entertaining or quiet relaxation. Upstairs, a spa-like bathroom boasts custom tilework and a quartz vanity, while a convenient second-floor laundry room adds everyday ease. Major infrastructure upgrades, like 200-amp electrical service, new HVAC, plumbing, roof, eaves, and repointed masonry, combine to deliver worry-free living. An exceptional bonus is the fully detached, self-contained coach house, featuring its own HVAC, 100-amp service, full bath, bedroom, living area, and a main-floor space ready for a kitchen. Plus, there's a finished basement ideal for a gym, studio, or creative space. Perfect for multigenerational living, a home-based business, or potential rental income (pending city approval). The resort-style backyard is an entertainers dream, with a 15' x 32' smart-controlled pool by Tim Goodwin, professional-grade putting green, gas firepit, RV parking, invisible pet fencing, and a new irrigation system, all framed by mature maple trees. Located steps from RBJ Schlegel Park with its sports fields, playgrounds, and planned rec centre, this home offers a rare blend of legacy, lifestyle, and location. A truly unique opportunity in Waterloo Region! (id:60365)
316 Fennell Avenue
Hamilton, Ontario
Experience the perfect blend of style, space, and convenience at 316 Fennell Avenue West. This refreshed 4-bedroom, 3.5 bath two-storey home offers a turnkey lifestyle in a well-connected Hamilton neighbourhood. Inside, youll find a bright, modern kitchen ideal for both everyday living and entertainingfeaturing updated finishes and an open flow to the dining and living areas. The backyard is a true summer retreat, complete with a large concrete in-ground pool, spacious patio, and plenty of room to relax or host family and friends. Theres room here for everyone to live comfortably! Located within easy reach of: 403, the Linc, mountain accesses, shops of Locke, public transit, and a range of schools, this home is perfectly located for busy families or professionals looking for easy access to the city and beyond. Whether youre working from home, growing a family, or love to entertainthis property offers the lifestyle youve been looking for. (id:60365)
4678 Lobsinger Line
Wellesley, Ontario
This exceptional custom bungalow, offers nearly 6,000 sq ft of finished living space on a serene country lot under an acre. With 6 bedrooms, 4 bathrooms, and an oversized 3-car garage with parking for 6 more, this home is ideal for large or multigenerational families. Inside, 10' ceilings throughout the main floor and a vaulted 12' great room with a floor-to-ceiling natural stone fireplace create an open, airy feel. White oak engineered hardwood spans both levels, adding warmth and elegance. The chefs kitchen features a double waterfall island, top-of-the-line appliances, an oversized built-in fridge/freezer, and connects to a stunning walk-through pantry with second fridge, white oak counters, and custom cabinetry. The dining area leads to a covered concrete porch with built in natural stone outdoor BBQ, perfect for entertaining. The primary suite includes white oak beam accents, a gas fireplace, luxurious ensuite, custom walk-in closet, and direct access to the laundry room. A finished basement adds more bedrooms, bathrooms, and versatile space for guests, teens, or recreation. Large windows throughout flood the home with natural light. The backyard has plenty of room to add a pool. Located 12 Minutes to St,Jacobs, 13 Minutes to the Farmers Market, 14 Minutes to Waterloo and 22 Minutes to Kitchener. This is a rare opportunity to enjoy refined country living close to the city. (id:60365)
550 Angeline Street N
Kawartha Lakes, Ontario
Welcome to 550 Angeline St N in beautiful Kawartha Lakesjust minutes from downtown Lindsay, where peaceful country living meets everyday convenience. Set on a scenic 1-acre lot with open views in every direction, this lovingly maintained bungalow offers the ideal combination of space, functionality, and modern updates. The main floor features 3 bedrooms, including a primary suite with a private 3-piece ensuite, a 3-piece main bath, and beautiful hardwood flooring. Enjoy cozy evenings by the wood-burning fireplace in the main living area. From the dining room, garden doors lead to a large deck and pergola, offering the perfect setting for outdoor dining or sunset entertaining. The finished lower level adds versatility as more living space or an in-law suite with a full kitchen, living/recreation room, 2 additional bedrooms, a 3-piece bathroom, and a separate entrance created by a removable door and wall at the top of the stairs, ideal for multi-generational living. This home has seen significant updates in 2025, including professional painting throughout, electrical switches and outlets professionally upgraded, and major investment in the utility room. Several windows were replaced in 2024, and a Kohler whole-home generator adds year-round peace of mind. The attached 2-car garage offers direct entry to the home and yard. Bonus features include two sheds, one of which is uniquely designed as an observatory with a retractable roof, a dream for stargazers or hobbyists. Outdoor enthusiasts will love being just minutes from Ken Reid Conservation Area, a year-round destination featuring 110 hectares of diverse landscapes, a network of 12 trails, playground, picnic areas, group camping, and a designated off-leash dog park. Close to schools, churches, shopping, the Lindsay Farmers Market, and a revitalized downtown, this property offers country space without sacrificing convenience. A rare find for those seeking flexibility, function, and stunning views! (id:60365)
147 Robin Ridge Drive
Central Elgin, Ontario
Welcome to your dream home located on the prestigious Robin Ridge Drive, Belmont's most desirable street! This exceptional Kerr-built ranch bungalow offers nearly 3,700 sq ft of beautifully designed living space, backing onto breathtaking views with *no rear neighbours*. Just minutes from London and Highway 401, this location perfectly balances small-town charm with city convenience. Step inside to discover a bright, open-concept layout that's ideal for both everyday living and entertaining all your friends and family. The gourmet kitchen is straight out of a dream complete with granite countertops, custom cabinetry, and high-end finishes. It opens to a spacious and sun-filled living room with a cozy gas fireplace and a walkout to a private deck overlooking natural surroundings, where you can soak in the stunning vistas while grilling dinner using the convenient gas BBQ hookup. The main level boasts 3 generous bedrooms, including a luxurious ensuite featuring heated floors, plus a large 4-piece washroom. The lower walkout level is equally impressive, offering 2 more large bedrooms (including another luxury ensuite with heated floors), a huge family room, and tons of storage space. Step outside to your professionally landscaped private backyard patio oasis, perfect for relaxing or hosting gatherings while soaking in all that nature has to offer. Upgraded throughout, this home is ideal for multi-generational living, and also includes elegant transom windows, upgraded doors, custom blinds, and ambient vanity and valance lighting for that extra touch of luxury. With a massive 3-car garage and top-to-bottom attention to detail, this one-of-a-kind home is sure to impress. Don't miss your chance book your private showing today! (id:60365)
18 Mount Haven Crescent
East Luther Grand Valley, Ontario
Tucked on a quiet crescent, this extraordinary 2.79-acre estate offers an exquisite blend of refined living and natural serenity. Inspired by an old mill design, the stone-and-mortar exterior exudes timeless character and craftsmanship. Surrounded by mature trees, the grounds feel like a private resort complete with a heated saltwater pool, hot tub, tranquil decorative pond, and a forested fire pit area. Meandering trails lead directly to the Grand River, making this a rare lifestyle opportunity. With over 4,500 sq ft of finished space, the interior is equally exceptional. Vaulted ceilings, hardwood flooring, and expansive windows create a bright, airy feel throughout. The chefs kitchen is a standout, featuring premium appliances, a centre island with breakfast bar, and a charming built-in window bench. The dining room, enhanced by a custom buffet, opens to an entertainment-sized deck for effortless indoor-outdoor flow. In the great room, floor-to-ceiling windows and a stone fireplace make a bold yet inviting statement. A private interior bridge leads to the main-level primary suite - a private sanctuary with spa-like five-piece ensuite, fireplace, walk-in closet, and its own secluded deck overlooking the backyard. The upper level offers three additional bedrooms, a five-piece bathroom, and a loft with views of the great room below. The finished walkout lower level is designed for entertaining, complete with a custom wet bar, two wine fridges, keg fridge, propane fireplace, in-floor heating, and oversized windows. A gym (optional 5th bedroom), private office, stylish bathroom, and cold storage add to the homes versatility. Every element of this property has been curated with intention, offering a lifestyle of quiet luxury, comfort, and connection to nature. (id:60365)
2997 Doyle Drive
London South, Ontario
This stunning two-storey Open Concept 4 Beds and 3.5 Baths House located in a desirable southeast area of London. 9" ceiling on the main floor, Double drive entry for convenient parking, Spacious family and living areas, perfect for relaxation and entertainment, Beautiful Kitchen with Centre Island, quartz Countertops, Maple Wood Cabinets, Walk-in pantry, 3 full washrooms on the 2nd floor, Separate entrance and large windows in the basement, offering potential for a separate living space or rental unit. Located in a desirable southeast area of London, this property offers easy access to Hwy 401, the University of Western Ontario, and other amenities. (id:60365)

