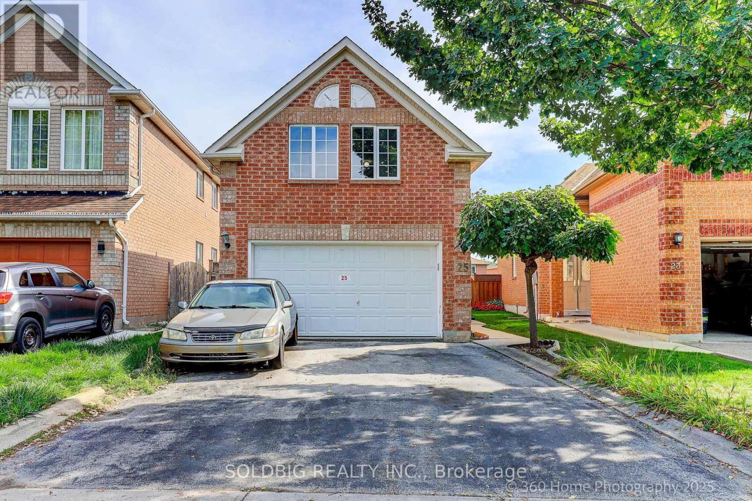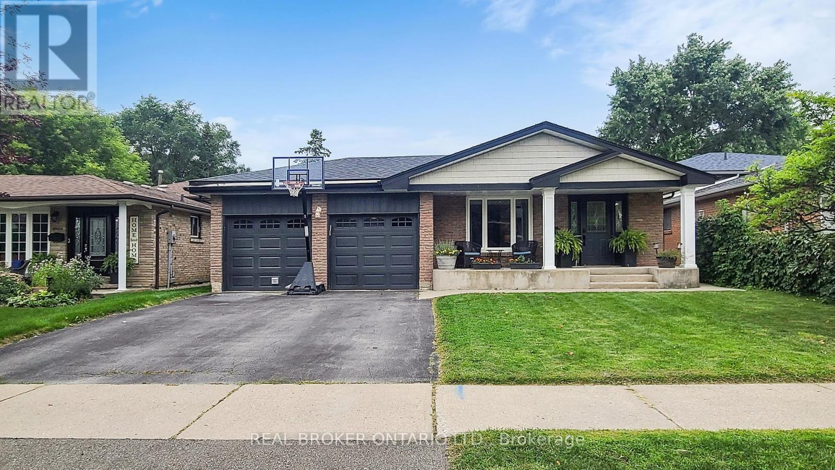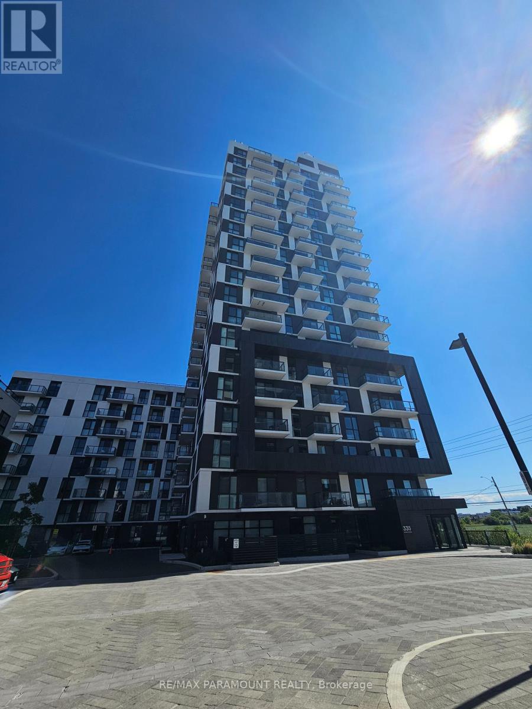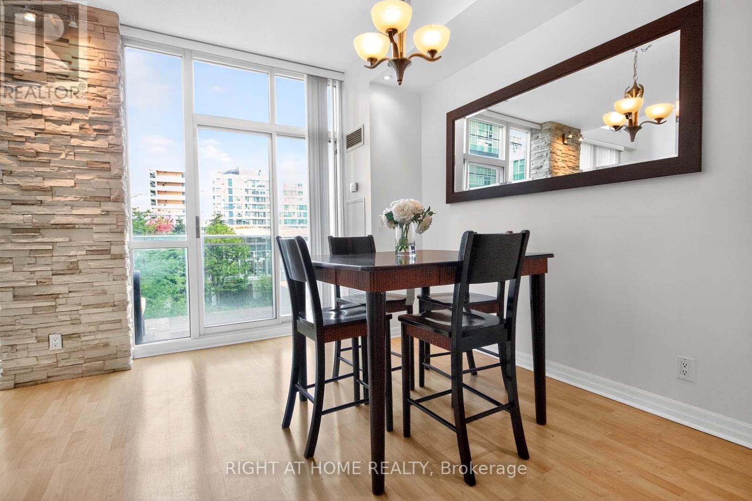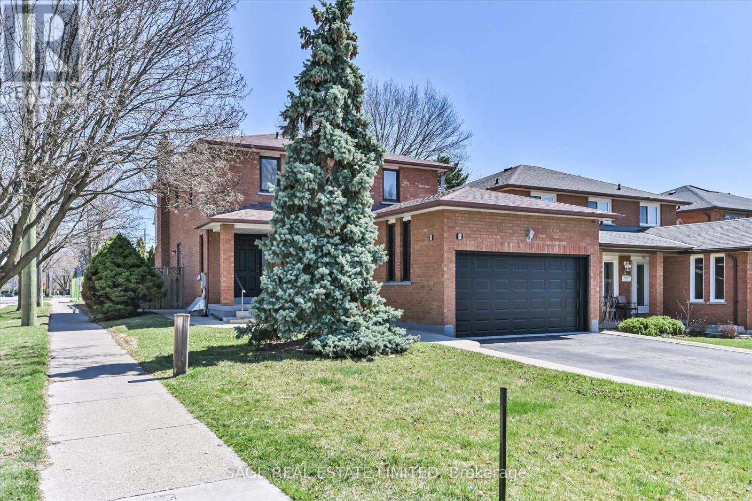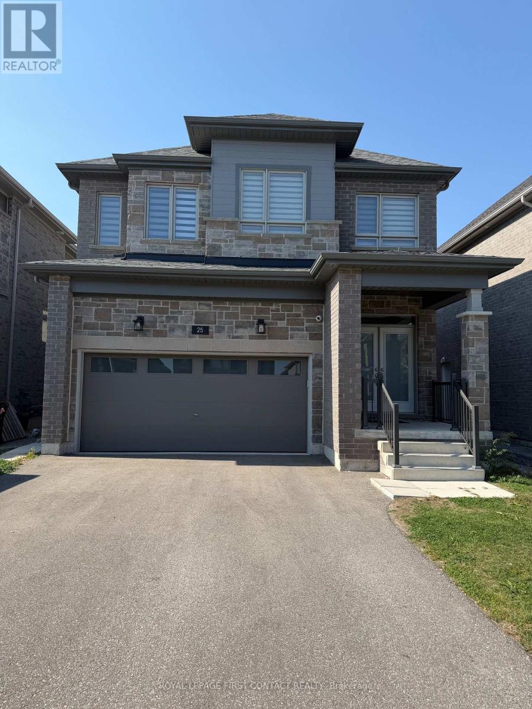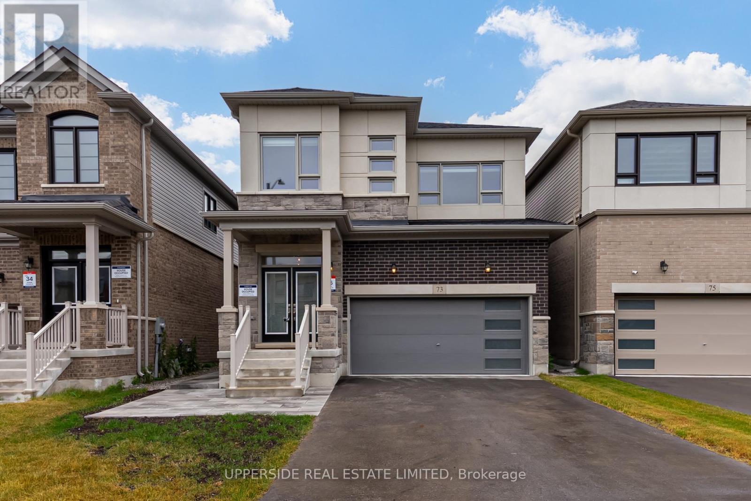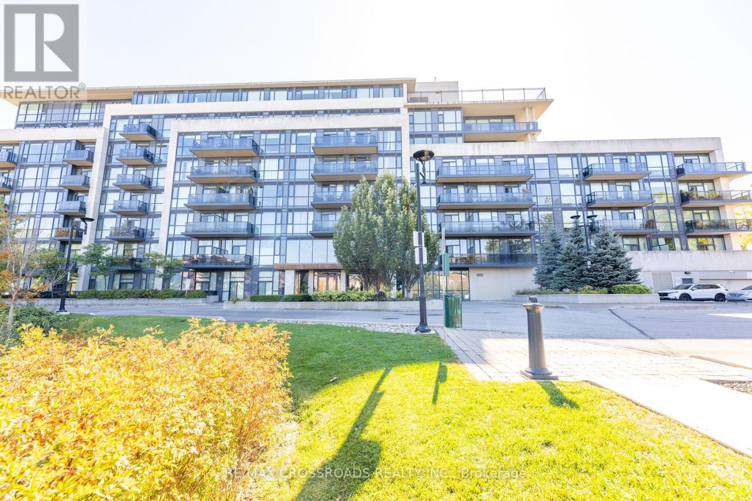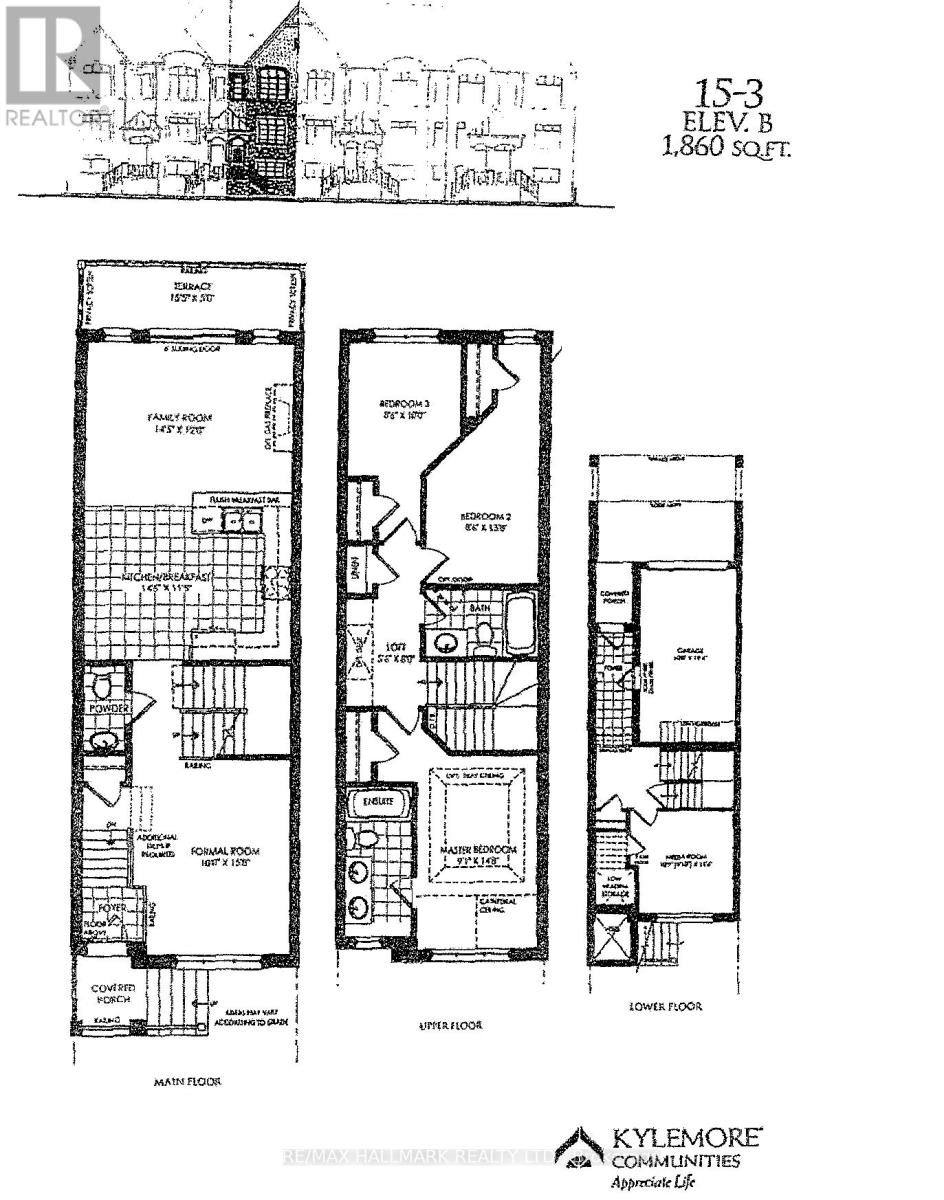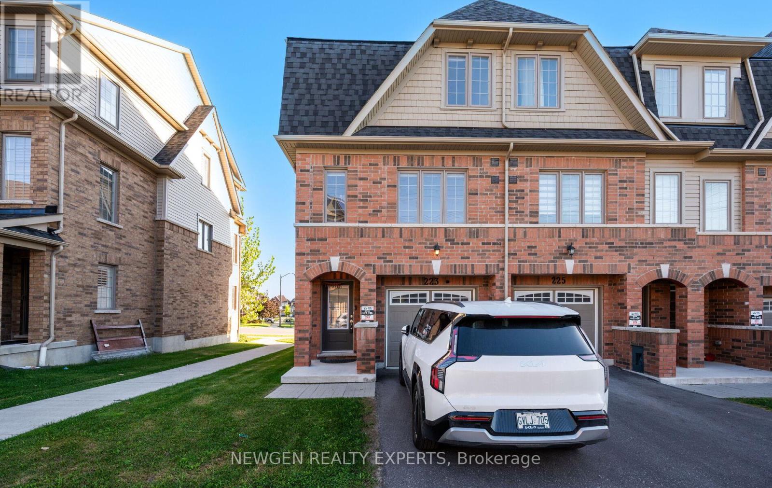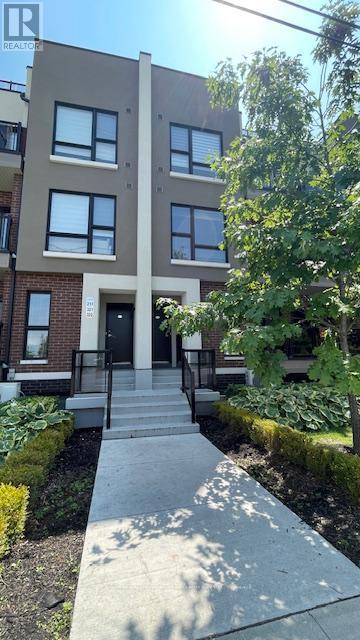25 Trailridge Drive
Brampton, Ontario
Beautiful, Bright, Specious Detached Large Raised Bungalow Situated on a 148 Feet Lot. ( Geo Warehouse 2 Storey ) 2 Plus 2 Bedrooms With 3 full Bathrooms( 4 Piece ). Double Door Entry to The House. Gleaming Hardwood Floor. Open Concept. Living Room, Dining Area, Generous Family Size Kitchen Creating a Welcoming Atmosphere. Walk Out To A New 2 Tier Deck (2025). Freshly Painted Through Out (2025). New Laminate Floor In Basement (2023). Master Bedroom with, Large Window, Walk- In- Closet, 4 Piece Bathroom. Lower Level With Cozy Family Room, 2 Bedrooms, 4 Piece Bathroom and Above Ground Windows. Perfect for Guests / Extended Family / Private Workspace. Friendly and Family Oriented Neighbourhood. Blend of Comfort, Convenience And Functionality. Excellent Location. Close to All Amenities..( Schools, Parks, Shopping, Hospital, Community Center, Transportation ) Move in Condition. !!! ENJOY!!! (id:60365)
729 Willow Avenue
Milton, Ontario
A great opportunity in Milton's much desired Dorset Park! Close to schools, parks, public transit, groceries & major highways. This detached backsplit offers an open concept layout with 3+1 bedrooms, 2 full bathrooms, hardwood floors, large windows, shutters & spacious fully finished lower level with spare bedroom and 3pc bathroom. This stunning home offers an oversized 2 car gas heated garage with upgraded electrical, 4-car driveway, large pool-sized backyard with large deck and oversized interlock patio and gazebo. This spacious backyard has no rear neighbors, is fully fenced with 2 sheds and offers lots of open space to enjoy many nights sitting around a fire roasting marshmallows! (id:60365)
1201 - 335 Wheat Boom Drive
Oakville, Ontario
Welcome to Oakvillage by Minto Modern Luxury in the Heart of Oakville. Discover unmatched convenience and contemporary living in this spacious 1 + Den suite in Oakville's highly sought-after community at Dundas & Trafalgar. Perfect for first-time buyers, investors, or downsizers, this stylish condo offers a thoughtfully designed layout with soaring 9 ceilings, floor-to-ceiling windows, and upgraded wide-plank hardwood flooring throughout. The open-concept living, dining, and kitchen areas are perfect for entertaining. A spacious kitchen features premium granite countertops, full-size stainless steel appliances and ample cabinetry. Step out to the balcony to enjoy panoramic views. The bright primary bedroom includes a walk-in closet, while the versatile den is ideal for a home office, bedroom, play area or guest space. Additional highlights include full-size in-suite laundry, a 4-piece monitoring. Residents enjoy premium amenities such as a fitness centre, party room, BBQ area, bike storage, visitor parking and more! One underground parking space and high-speed internet are included in the condo fees. Experience city living surrounded by nature, with over 200 km of walking trails, parks, and greenspaces right at your doorstep. (id:60365)
717 - 220 Burnhamthorpe Road W
Mississauga, Ontario
Discover urban sophistication in this impeccable 2-storey condo loft, perfectly located steps from Square One Mall, Celebration Square, and Sheridan College. This incredible unit is over 860 Sq Ft (Mpac) featuring dramatic 9- and 18-foot ceilings and a private balcony with serene courtyard views, this home is bathed in natural light. The open-concept main floor is perfect for entertaining, showcasing a modern kitchen with stainless steel appliances and a sleek backsplash. The bright dining/breakfast area opens to the private balcony, ideal for morning relaxation or evening unwinding. A convenient storage area with a wine fridge completes the main level. Upstairs, the spacious primary bedroom offers 9-foot ceilings, a mirrored sliding-door closet, a luxurious 4-piece ensuite, and in-suite laundry, plus a stunning view of Celebration Square! Nestled in a premier building with exceptional amenities, including an indoor pool, hot tub, dry and wet sauna, gym, party room, BBQs, children's playground, mini putt, and beautifully landscaped grounds. Located in the vibrant heart of downtown Mississauga, enjoy easy access to shopping, transit, entertainment, highways, and more. All-inclusive maintenance fees cover gas, hydro, and water. A true urban masterpiece! (id:60365)
1 Goa Court
Toronto, Ontario
Welcome to This Rarely Offered, Meticulously Maintained Custom Home in Alderwood. This beautifully detached home is a true gem. Owned by the original family since 1985, this spacious 4-bedroom residence offers an impressive 2,154 sq. ft. above grade, providing generous space for comfortable living, entertaining, and everyday relaxation. Set on a bright premium lot, the home exudes timeless charm and thoughtful design throughout. The main level welcomes you with a large living room featuring hardwood floors, flowing seamlessly into an elegant dining area. The well-appointed eat-in kitchen opens into a sun-filled breakfast area, with a walkout to a wooden deck and a spacious, fully fenced backyard perfect for outdoor gatherings or quiet family evenings. Upstairs, you'll find four generous bedrooms, including a primary suite complete with a private 4-piece ensuite and ample closet space. A second 4-piece bathroom serves the additional bedrooms. Hardwood flooring runs throughout the upper level, adding warmth and continuity. The lower levels offer exceptional flexibility and potential, including a large recreation room with windows, a second fireplace insert ready to be completed, a spacious laundry room with double sinks, and a dedicated home office or guest room. Additional highlights include a 3-piece bathroom, and ample closet and storage space throughout. This home is just steps from schools, local parks, the library, and Etobicoke Creek Trail and the lakefront. Commuters will appreciate the easy access to TTC, Long Branch GO Station, Highways 427 & QEW, and proximity to Sherway Gardens Mall, Farm Boy, and Pearson Airport. This is more than just a house it's a well-loved family home with space, style, and a prime location. Don't miss this rare opportunity to own a treasured property in one of Etobicokes most desirable communities. (id:60365)
Lower Unit - 25 Paddington Grove
Barrie, Ontario
Welcome to 25 Paddington, a lower level 1 bed apartment for lease. Large open concept layout with beautiful kitchen, spa like washroom, and massive walk in closet. This unit offers plenty of storage, a private entrance, private heating and cooling controls as well as ensuite laundry. 1 Parking spot included on the driveway. (id:60365)
73 Gemini Drive
Barrie, Ontario
Nestled in the heart of Terra by Great Gulf one of Barrie's newest and most anticipated subdivisions this brand new, never-lived-in 4-bedroom detached home stands apart with over $200,000 in premium upgrades from both builder and owner. Thoughtfully designed and immaculately finished, this home is the only one in the area featuring a full brick and stucco exterior, offering a refined curb appeal that is truly one-of-a-kind. Step inside to discover 9-foot ceilings on the second floor, 8-foot interior doors throughout, pot lights in every room, and rich hardwood floors flowing across the entire home. The main level is bright and inviting, with a layout perfect for modern living and entertaining. A professionally finished laundry room and attention to detail at every turn elevate the overall design and livability. Downstairs, a completely legal, self-contained basement apartment with a private, separate entrance approved by the City of Barrie adds immense value and flexibility, whether for extended family use or reliable rental income. Outside, the home continues to impress with a fully interlocked driveway extension, interlock along the side entrance, and a beautifully hardscaped backyard framed by a custom imported European aluminum fence, offering both privacy and lasting elegance. This is not just a home its a long-term investment in lifestyle, comfort, and income potential. Move-in ready and built to last for generations, this rare offering in a fast-growing community is the one you've been waiting for. (id:60365)
610 - 4700 Highway 7 Rd
Vaughan, Ontario
Experience modern elegance in this beautifully finished 2-bedroom, 2 bath unit with two owned side-by-side parking spaces and a locker. Featuring an open-concept layout with engineered hardwood flooring, a chef-inspired kitchen with stone countertops and under-mount lighting, and a bright living area that opens to a private patio overlooking the park and green space. The primary bedroom offers a 3-piece ensuite, walk-in closet, and private balcony. Enjoy resort-style amenities including party rooms, a fitness centre, BBQ area, guest suites, and visitor parking. Conveniently located near schools, transit, and everyday essentials, this residence blends sophistication, comfort, and exceptional value including income potential from an extra parking spot that can rent for $200+ monthly. Priced to sell! DO NOT MISS!! (id:60365)
63 New Yorkton Avenue
Markham, Ontario
Welcome To Kennedy Manors! This Is A Fantastic Opportunity To Reside In A Modern, Well-Maintained, And Open-Concept Executive Townhouse In Angus Glen By Kylemore Communities. The Home Boasts Designer Features, Including An Upgraded Contemporary Kitchen With Wolf/Sub-Zero Stainless Steel Appliances, Stunning High-End Hardwood Floors On Both The Ground And Second Levels, And Hardwood Stairs With Iron Pickets Throughout. Enjoy 10-Foot Ceilings On The Second Level And 9-Foot Ceilings On The Third Floor, Along With Pot Lights, An Electric Fireplace, Window Coverings, And More! The Professionally Finished Basement Adds Extra Living Space, Perfect For An Office, Recreational Area, Or A Fourth Bedroom. Situated In A Family-Friendly Neighborhood, Just Steps From The Historic Main St Unionville Area. Its Also Close To Top-Rated Schools Like Pierre Elliott Trudeau High School And Unionville Montessori College, As Well As Toogood Pond Park, The Angus Glen Community Centre, Library, Markville Mall, And Village Grocer. The POTL Fee Covers Landscaping, Snow Removal FRESHLY PAINTED UNIT, And Garbage Collection. Just Move In And Enjoy! (id:60365)
Bsmt - 14 Marriner Crescent
Ajax, Ontario
Cozy Basement Unit With Separate Entrance. 1 Spacious Bedroom And A Nice Layout Perfect for Professional Individuals Or Couples. Beautiful Bright Kitchen With Plenty of Storage, Double Sink, And Pot Lights. Spacious Bathroom With Stand-Up Shower. Large Combined Living and Dining Area -Open Concept. Pot lights throughout. Quiet Neighbourhood With Public Transit Access And very Close To Williamson Dr E/Audley Rd. Family Friendly Area With Numerous Schools. Close to Audley Recreation Centre, Parkettes, Longos, Canadian Tire, Costco, Home Depot and many more Stores Nearby. Utilities are shared 25% Tenant .Water, Heat, Hydro, HWT. Tenant to obtain their own Internet. Basement Laundry for Tenant Use Only. (id:60365)
223 Royal Northern Path N
Oshawa, Ontario
*Newly built ( 3 year old) Corner Unit Townhouse* Feels like a Semi-Detached , Located in a Highly Sought After & Prestigious North Oshawa Community Of Windfields Farms. Main Floor boasts 9Ft Smooth Ceilings, Laminate Floors, A Modern Open Concept Kitchen with Centre Island, Beautiful Granite Countertop , Double Sink & Wonderful Kitchen Cabinetry and Stainless Steel Appliances. Spacious Family Room and a Breakfast/Dining Area. 3 Bedrooms, 3 Washrooms with a Bright Above Ground Rec Room/Home Office. Main Bedroom on upper floor with Four Piece Ensuite Featuring A Huge Glass Enclosed Shower and a Oversized Soaker Tub. Minutes away from all the Amenities, Plaza, Schools, Costco, Shopping, Durham College, Ontario Tech Univ and easy access to highways. (id:60365)
319 - 8835 Sheppard Avenue E
Toronto, Ontario
Experience comfort and convenience in this beautifully designed stacked condo townhouse located in the sought-after Rouge Valley community! This modern open-concept stacked condo townhouse combines style and the spacious layout features 9-foot ceilings on the second floor and laminate flooring in the main living areas, with cozy broadloom in the bedrooms, den and stairs for added comfort. The contemporary kitchen is outfitted with granite countertops and stainless steel appliances perfect for everyday living and entertaining. The home includes two generously sized bedrooms, a versatile den ideal for a home office, two full bathrooms, a convenient powder room, and one underground parking space. Enjoy the outdoors with not one, but two private balconies and a rooftop terrace perfect for relaxing or hosting guests. Ideally situated with TTC transit at your doorstep, quick access to Highway 401, and close proximity to Rouge Park, University of Toronto Scarborough, Centennial College, the Toronto Zoo, conservation areas, trails, and a host of other amenities. An ideal investment with a perfect blend of lifestyle and location! (Photos were taken prior to current tenants.) (id:60365)

