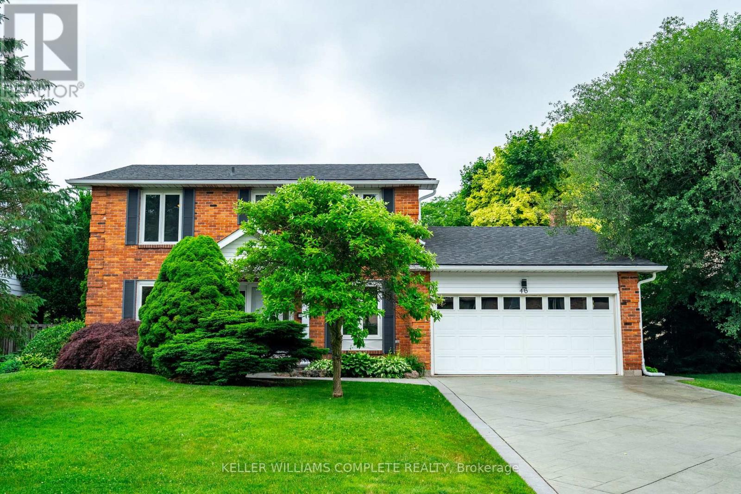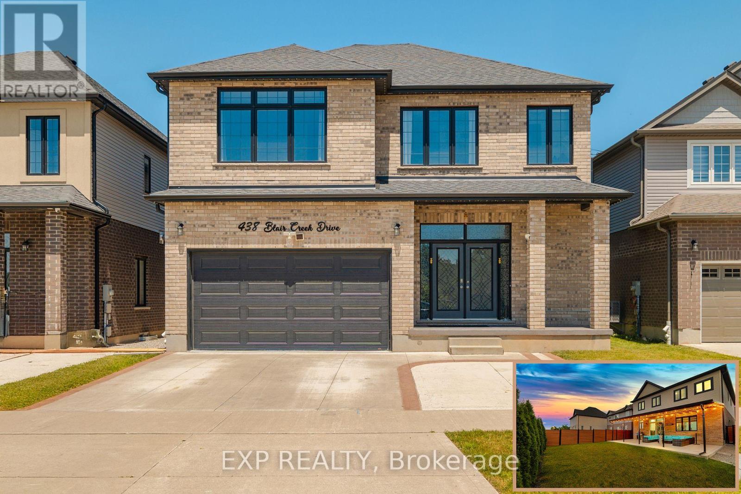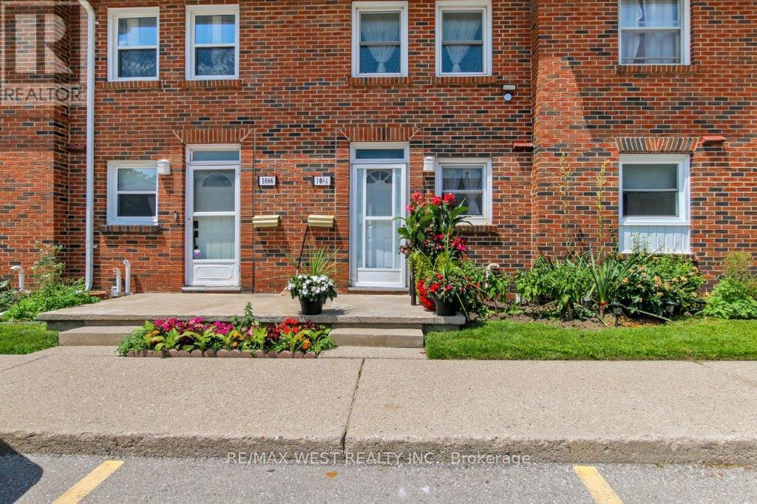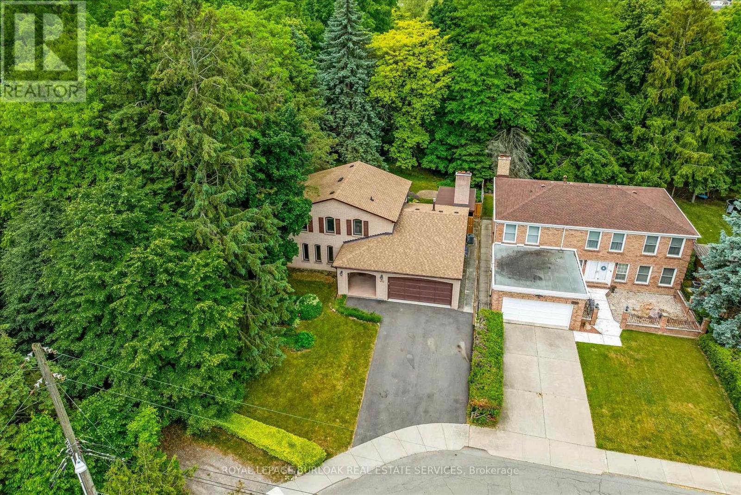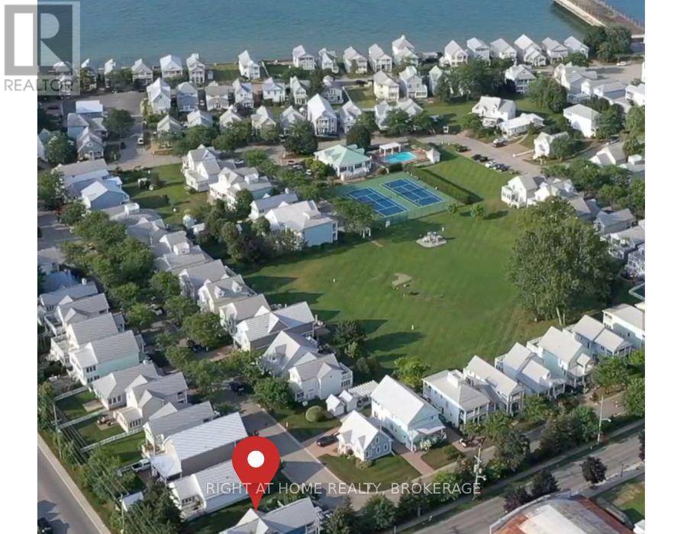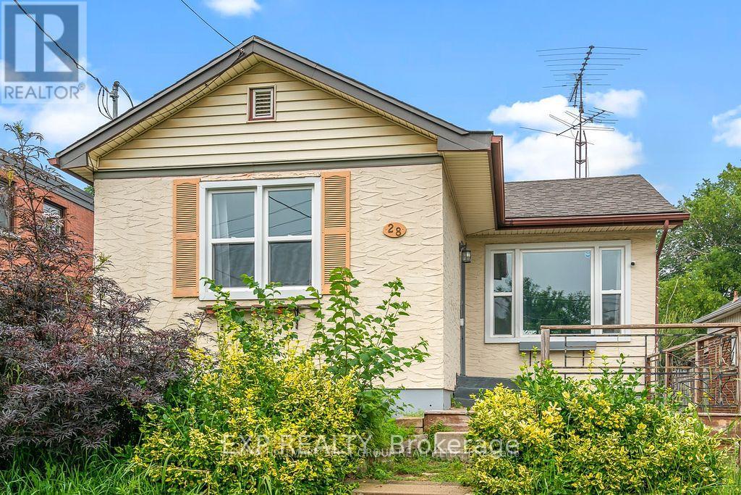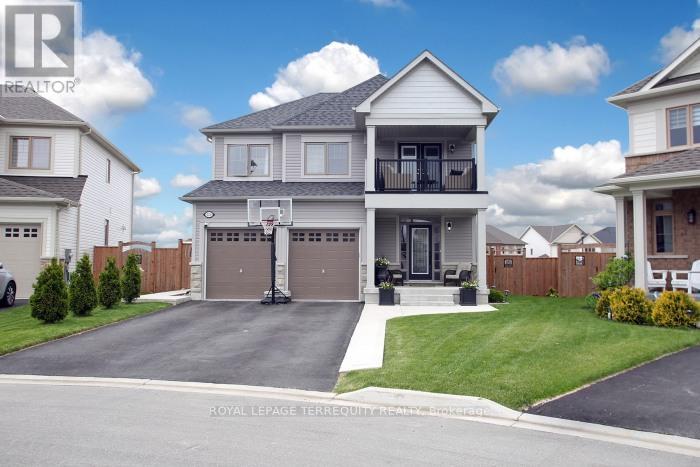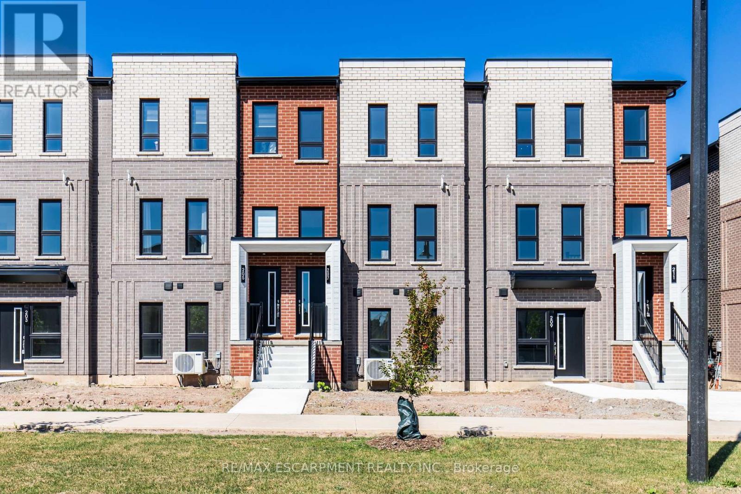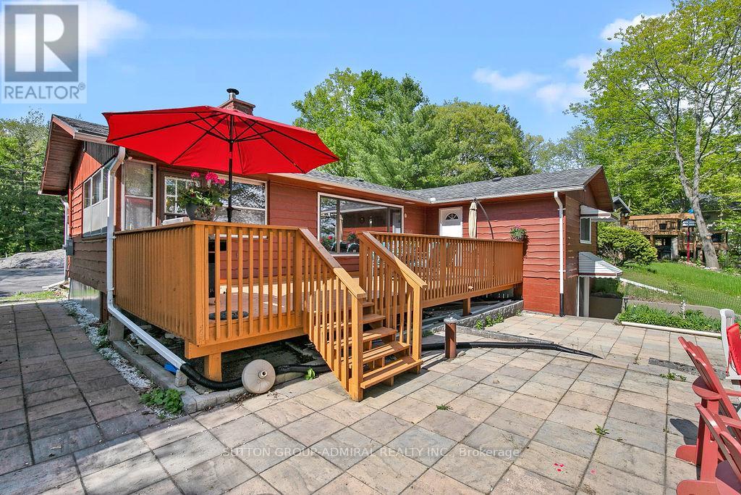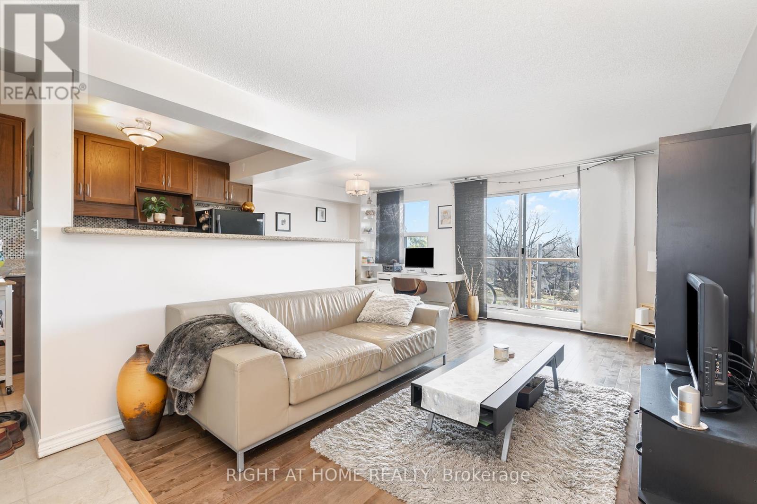46 Postans Path
Hamilton, Ontario
Welcome to 46 Postans Path, a beautifully maintained 4 bedroom, 3.5 bathroom, 2,152 sqft home nestled in Ancaster's prestigious Lloyminn and Lovers Lane neighbourhood. Set on a 64.99 x 112.50 ft lot with mature trees and a private, fully fenced backyard, this home features exceptional updates and a timeless layout. Inside, enjoy a classic main floor with tile and hardwood flooring, a traditional living and dining room and a cozy family room with wood fireplace ("as-is", not used by current owners) and direct walkout to the backyard. The updated white kitchen (2020) includes all appliances and provides a bright, functional space for everyday living. Upstairs features 4 spacious bedrooms with carpet updated in 2021, including a primary bedroom with ensuite and a 5-piece bathroom to serve the other bedrooms. The finished basement features a large rec room with wet bar, sink and keg tap, plus a separate home office for remote work or study. Outside, relax in your private inground pool (4.5 ft approx depth shallow end, 9 ft approx depth deep end, not salt water, pool heater "as-is") with new liner and safety surface (2021) and entertain under a premium Lumon aluminum & acrylic awning (2015) with 30-year transferrable warranty. The backyard features lush landscaping and plenty of room to enjoy summer days. Extensive mechanical updates provide peace of mind, including HVAC (furnace & AC) - 2023, 200 AMP electrical panel & service - 2023, Eavestroughs - 2024, Water heater (rental) - 2024, Roof - 2016. Located steps to conservation trails, Lions Club outdoor pool, Ancaster High School, Morgan Firestone Arena and minutes to shopping and highway access. A rare opportunity in a highly sought-after community - stylish, solid and ready for your family! (id:60365)
438 Blair Creek Drive
Waterloo, Ontario
Welcome to 438 Blair Creek Drive, a beautifully upgraded and meticulously maintained family home nestled in a desirable Kitchener neighborhood. This spacious residence offers over 3,000 sq ft of living space, including an expansive unfinished basement with raised 9-foot ceilings. Featuring 6 bedrooms and 5 bathrooms, including a rare main-floor bedroom with a full bath and two stunning primary suites -- one with a large walk-in closet and the other with his-and-her closets -- this home is perfect for multi-generational living. Recent upgrades include new vinyl flooring on the main level, updated countertops and backsplashes, a stylish farm sink, and modern fixtures throughout. Enjoy 10-foot ceilings on the main floor and 9-foot ceilings upstairs, adding to the airy, open feel. Step outside to a spacious aluminum-covered patio (35 x 15) with concrete padding, electric and propane heaters -- ideal for year-round entertaining. Additional highlights include a Canstar holiday lighting system, gas fireplace, owned furnace and A/C, Telus security system, water softener, RO system, and ample parking for up to 6 vehicles plus seasonal overflow across the street. Conveniently located near parks, schools, and amenities -- this home is the perfect blend of comfort, function, and modern style. (id:60365)
1084 Southdale Road E
London South, Ontario
This home offers a generous, open-concept living space on the main floor, ideal for modern living. The living room flows seamlessly into a fully fenced patio, creating a perfect setting for both entertaining and relaxation. The kitchen features modern appliances and ample counter and pantry space. The upper level boasts two well-sized bedrooms, each with its own closet space, complemented by sleek laminate flooring and a shared bathroom. The basement adds versatility with another full bathroom and a flexible room that can serve as a recreation area, office, or extra bedroom. Whether you're a family, a first-time buyer, an investor, or anyone looking for a comfortable and stylish home, this property is thoughtfully designed to meet a variety of lifestyle needs. A prime location with convenient walking distance to several schools (Wilfrid Laurier Sec. School, St. Francis Catholic School & Arthur Stringer Public School), quick access to Highway 401, proximity to White Oaks Mall, and a variety of nearby shopping centers and restaurants. **EXTRAS** The low condo fee includes the water bill and an additional parking space can be secured from the management. (id:60365)
452 Quigley Road
Hamilton, Ontario
Welcome to this Lovingly Maintained Solid Family Home backing onto RAVINE and hugging the Forested Niagara Escarpment. This ONE OWNER Custom Home on a quiet street was built by a Prominent Realtor in 1971 and has neighbours on one side only and no rear neighbours. Sunlight fills the Main Floor offering large corner windows overlooking mature gardens. Features include: Main Floor Family Room with Wood Burning Fireplace, 3 Spacious Bedrooms, 4-pce Primary Ensuite, Newer Roof (2022), Newer Driveway (2022), upgraded Electrical Panel, Covered Rear Patio Area - Ideal for Entertaining. Park Area to the Rear and South Side. Steps to Little Davis Falls, Felker Falls and Conversation Hiking. (id:60365)
#32 - 520 Grey Street
Brantford, Ontario
Corner lot Freehold townhome in a very convenient location, featuring 3+1 bed 4 bath, more than 1500 sq. ft, open concept kitchen design with Island making it Perfect for Big Family Gatherings or entertaining with friends, full of natural light, and so much more. Upstairs, the loft gives you an office nook/kids' play area. The primary bedroom has a 3 pc ensuite with a walk-in closet. An open concept finished basement with a full bath and kitchen for a small family can be easily rented for $1300. Located In A Friendly Neighborhood. Minutes To HWY 403, Stores, & All Amenities. (id:60365)
54 Nantuckett Road
Fort Erie, Ontario
They say timing is everything, and the time is now! This is your opportunity to build your very own custom beach house behind the gates of the sought-after Crystal Beach Tennis & Yacht Club. US investors, if you feel locked out of owning a piece of the Crystal Beach market, this is your chance. The non-Canadian buyers ban excludes vacant land (Repeal of Section 3(2)), meaning you can buy land and build a home. The buyer should verify with their lawyer prior to making an offer. This building lot measures 39.67 X 121.97 with a total of 4725 sq. ft. C2-276 zoning allows for 40% lot coverage. Visit the Town of Fort Erie website for more zoning and bylaw details. All builds are subject to CBTYC Architectural approval. Buyer to fulfil their due diligence regarding zoning, permits, locates and hookups of utilities. The lot also features mature towering pine trees, adding to the privacy and tranquillity. Across the street is the park entrance, which leads to the central amenities and beach. Amenities include an outdoor heated saltwater pool, tennis and pickleball courts, a clubhouse with a party room and gym, a park, and a playground. What are you waiting for? $446 monthly association fees include exclusive use of common elements, property management fees, visitor parking, home landscaping(grass cutting & front landscape bed maintenance) & road snow clearing (id:60365)
28 Gale Crescent
St. Catharines, Ontario
Welcome To 28 Gale Crescent, St. Catharines. Perfect for family, first time buyers or investor looking for a 6 bedroom rental! Freshly Renovated And Painted. Desired Location Close To Brock University, Shops, Plazas , Public Transport , Parks , Restaurants, Shops And Much More. Don't Miss Your Chance On This Opportunity! Book Your Showing Today! (id:60365)
721 Waterloo Street
Wellington North, Ontario
This delightful bungalow at 721 Waterloo Street in Mount Forest offers the perfect blend of updates and opportunity. Nestled in a quiet, tree-lined neighbourhood, it features 3 bedrooms, 1 bath, and a bright, open layout filled with natural light. Recent improvements include a beautifully renovated bathroom and stylish laminate flooring, while still allowing room for your personal touch. The walk-out basement is a blank slate awaiting your plans - whether you're envisioning a spacious family room, home office, or added living space, the possibilities are wide open. Step outside to enjoy a generous outdoor area with a freshly hydro-seeded lawn - ideal for relaxing, gardening, or weekend gatherings. (id:60365)
220 Harpin Way E
Centre Wellington, Ontario
Stunning 4-bedroom, 4 baths detached home sitting on an enormous pie-shaped lot in the highly desirable Storybrook subdivision. Located on a quiet, family-friendly cul-de-sac. This 2,403 above-grade (plus professionally finished basement ) home features numerous upgrades, including 9-foot ceilings, wide-plank laminate flooring, California shutters, customized electric light fixtures, a huge gourmet kitchen boasting upgraded appliances (including a gas stove), a custom backsplash, a massive quartz island, an over-the-stove pot-filler tap, extended cupboard space, and a walk-out to the backyard deck with a natural gas BBQ hookup. Large living/family room with gas fireplace and custom built-ins, a formal dining room. The main level is completed with a 2-piece bath, a large foyer, and a private mud room with a garage inside entry. Heading upstairs, the second floor boasts a luxurious master bedroom retreat with a huge walk-in closet and a breathtaking 5-piece ensuite bath with a soaker tub & beautiful glass shower. The second level also features an additional 4-piece bath, a separate laundry room, and 3 more large bedrooms, including a great home office option that has its private balcony. The lower level offers a professionally finished basement with a gas fireplace and an extra office room. Moving outside, you will be treated to gorgeous curb appeal and a huge pool-sized backyard fully fenced with professional landscaping, sprinklers, plenty of space for kids and pets alike to run around and play. To top it off, the property also offers a large double car garage and comfortable 6-car parking when combined with the 4-car driveway, garden shed, gazebo and the list goes on. Close to Stores, Schools, Hospital, It's a true must-see. (id:60365)
205 Burke Street
Hamilton, Ontario
Brand new stacked townhome by award-winning developer New Horizon Development Group! This 3-bedroom, 2.5-bath home offers 1,362 sq ft of modern living, including a 4-piece ensuite in the principal bedroom, a spacious 160 sq ft private terrace, single-car garage, and an open-concept layout. Enjoy high-end finishes throughout, including quartz countertops, vinyl plank flooring, 12x24 tiles, and pot lights in the kitchen and living room. Just minutes from vibrant downtown Waterdown, you'll have access to boutique shopping, diverse dining, and scenic hiking trails. With easy access to major highways and transit including Aldershot GO Station you're never far from Burlington, Hamilton, or Toronto. (id:60365)
116 Mystic Point Road
Trent Lakes, Ontario
It is rare to find a property like this for under one million dollars. This turn-key home, which comes fully furnished inside and out, including all kitchen appliances, offers both pride of ownership and an excellent investment opportunity. Nestled on Buckhorn Lake, one of the major lakes in the stunning Kawartha region, you'll enjoy breathtaking lake views and the freedom of lock-free boating on five interconnected lakes. The home is designed for ultimate comfort and enjoyment. The open-concept dining and living room, with its large lakeside window and cozy woodburning fireplace, creates a warm and inviting atmosphere. Imagine relaxing in the sunroom or taking advantage of the convenience of main floor laundry. The partially finished lower level, featuring a walkout from the family room, offers ample storage and additional living space. Exceptionally well maintained home, will ensuring you can move in without any hassle. The property's oversized deck is perfect for entertaining guests or enjoying serene lake views. With year-round access, this home is ideal for all seasons, offering activities like swimming, fishing, boating in the summer, and cozy fireside evenings in the winter. The property also boasts a separate two-car garage and a carport spacious enough to accommodate a 20-foot pontoon boat. The well-maintained garden and mature trees add to the charm and privacy of this lakeside retreat. Located in a friendly and vibrant community, you'll have easy access to local shops, restaurants, and recreational facilities. Whether you are looking for a full-time residence or a peaceful cottage getaway, this home is the perfect choice. Do not delay... Book your tour now! (id:60365)
503 - 793 Colborne Street E
Brantford, Ontario
Welcome first time buyers/investors/downsizers. This beautiful, bright one bedroom apartment features an open concept kitchen/living/dining room, large balcony with an amazing view. Granite countertops in kitchen, loads of cupboards space, breakfast bar. Hardwood floor in living, dining room and bedroom. In-suit laundry for your convenience. Public transportation, parks, trails, easy access to HWY 403. Building features 2 elevators, party room, exercise room. Newly renovated garage. (id:60365)

