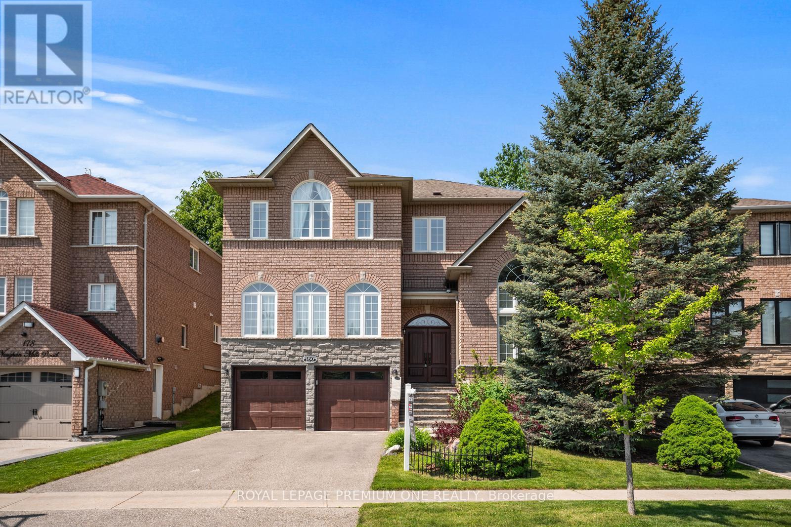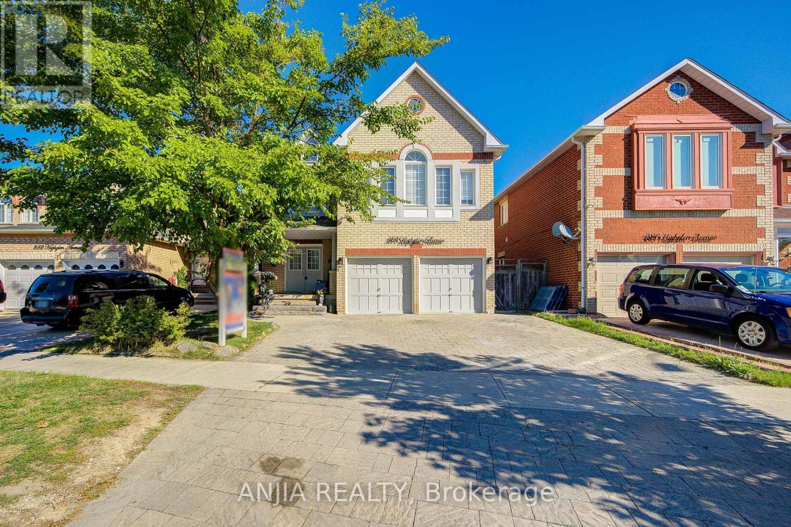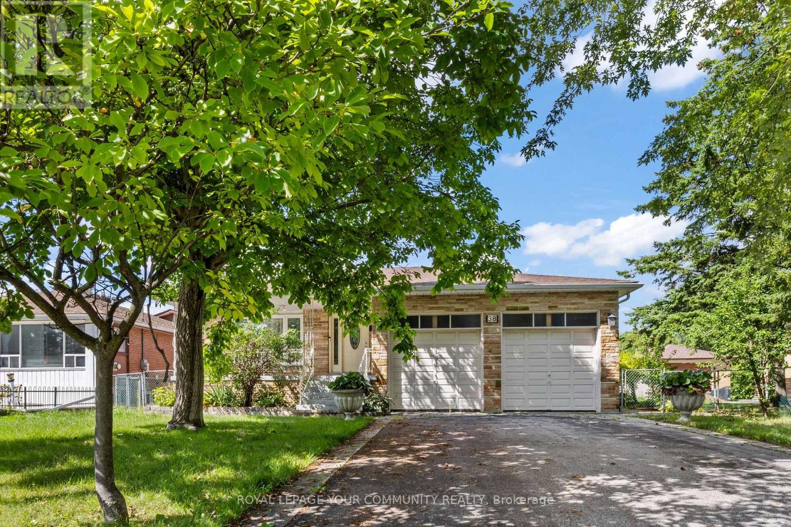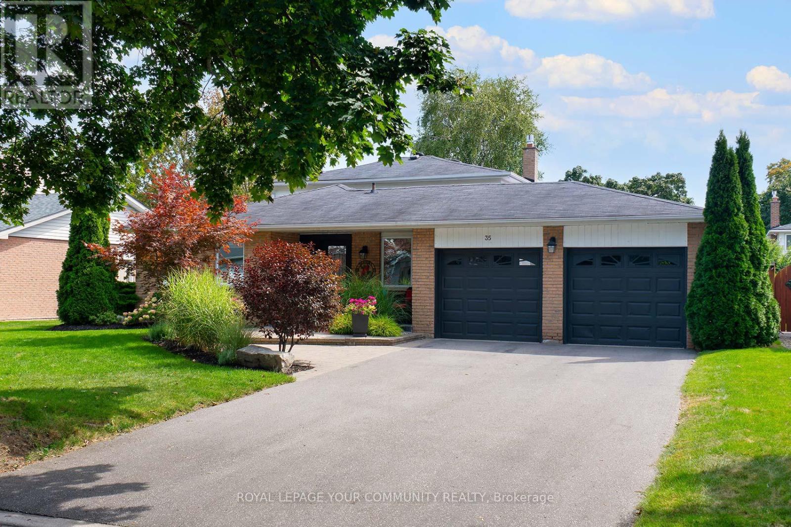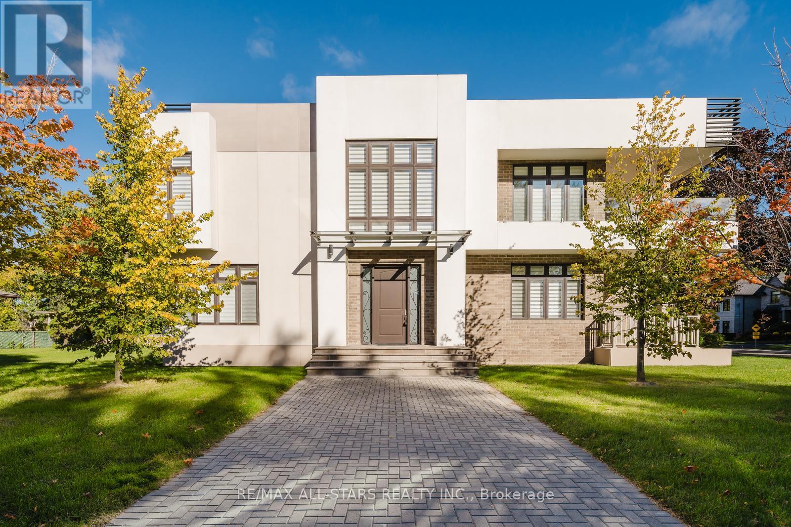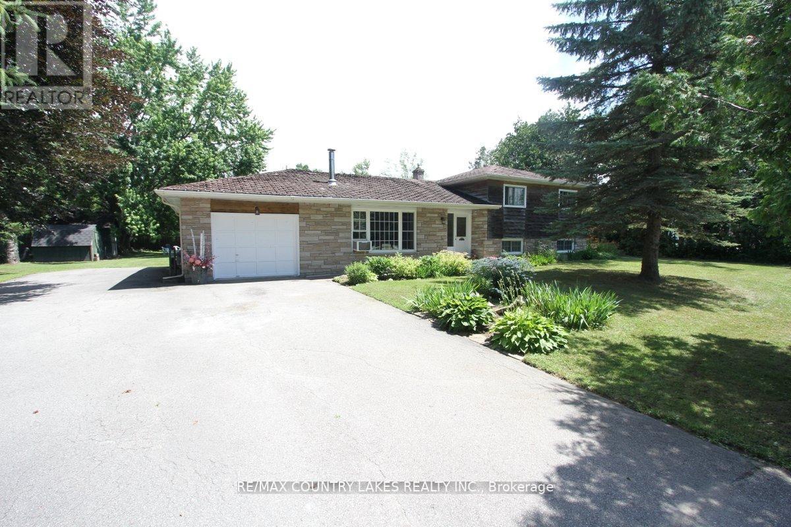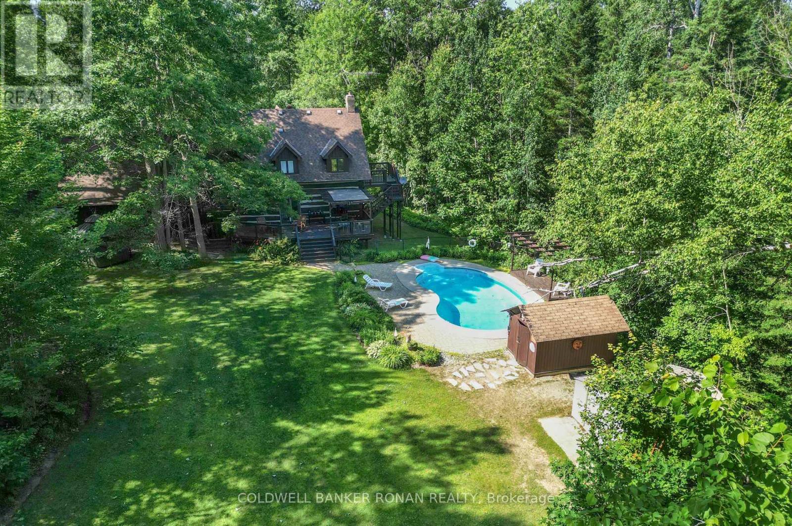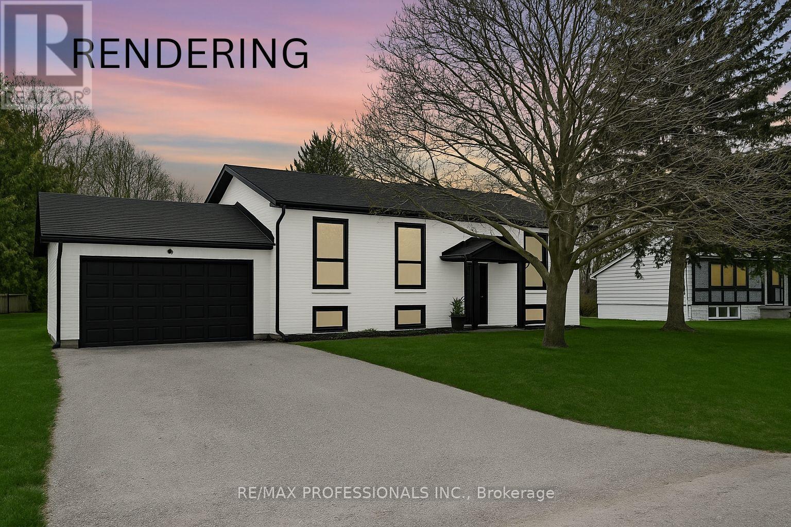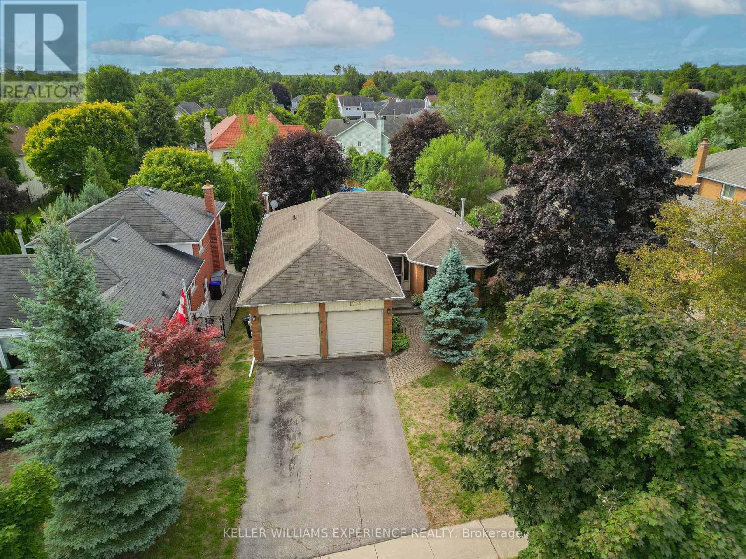180 Vaughan Mills Road
Vaughan, Ontario
Welcome to 180 Vaughan Mills Rd! This original owner detached home sits on a large 50ft wide pool sized lot with beautiful views of surrounding Conservation and the Humber River. Meticulously maintained home boasting approximately 3255sqft of living space with 4 spacious bedrooms (3 ensuites on upper level) & 4 baths. The custom double door entry welcomes you to a spacious foyer featuring a functional & well-laid out floor plan with great sight lines into all principal rooms. The family sized kitchen flows seamlessly thru the large breakfast & family room area providing the perfect setting for family gatherings & entertaining. Enjoying working from home in the sun-filled main floor Den featuring a vaulted ceiling and gorgeous views of the Conservation area right across the street. The spacious Primary bedroom on the upper level features a sitting area for relaxation & unwinding and is complimented by a 5pc ensuite. The unspoiled lower level provides the perfect canvas to create additional living space for growing families. Conveniently located close to numerous amenities including Parks, Shopping, Schools & easy Hwy 427 access. Your opportunity awaits! (id:60365)
384 Highglen Avenue
Markham, Ontario
Welcome To This Stunning 5+1 Bedroom, 4 Bathroom Detached Home With Double Garage And Parking For 4 Cars. Nestled On An Approx 40X120 Feet Premium Lot In The Desirable Middlefield Neighbourhood, This Beautifully Upgraded Residence Features Hardwood Floors Throughout, Smooth Ceilings, And Freshly Painted Interiors. The Open-Concept Layout Boasts A Cathedral Ceiling, Two Family Rooms, And A Main Floor Bedroom, Perfect For Multi-Generational Living. The Gourmet Kitchen Showcases Luxury Finishes, Upgraded Cabinets, And Countertops, Flowing Seamlessly Into The Family Room For Easy Entertaining. Enjoy Spa-Like Washrooms, Bright And Airy Spaces, And A Private Backyard With Mature Fruit Trees. Situated On A Premium Lot With No Sidewalk, This Home Offers Style, Functionality, And Convenience. Close To Parks, Top Schools, Shopping, And Transit, This Move-In Ready Gem Is Truly One Of A Kind. (id:60365)
38 Spruce Avenue S
Richmond Hill, Ontario
Discover luxury living in one of Richmond Hills prestigious South Richvale neighbourhoods. This meticulously maintained executive home showcases over 5,000 sq. ft. of living space and is ideally situated just minutes from Yonge Street. Surrounded by top-rated schools, parks, shopping centres, restaurants, banks, and hospitals, this residence offers the perfect combination of luxury, convenience, and an unbeatable location. Buyers and their agents to verify all measurements and room sizes. (id:60365)
35 John Dexter Place
Markham, Ontario
Skip the Resort Vacations and Move Here Instead! 66 ft frontage nestled on a quiet crescent. Turnkey 4 Bedroom Backsplit, Renovated with Modern Finishes in 2024. 200 Amp Panel(2023) with ample room for easy Electric Vehicle Charger Install! Brand New Shingles(2025) for Main Roof and Shed! Gourmet Kitchen with a Large Center Bar Island, Custom Cabinetry and Grand Stainless Steel Appliances. Rarely offered Main Level 4th Bedroom/In-Law Suite with Upgraded 3-piece Bathroom on the same level, ideal for extended family or guests. Multiple Walk-outs, from the cozy Family Room with a Gas Fireplace, Breakfast area, or Garage, into your private backyard paradise. ALL bedrooms overlook this wrap-around oasis, landscaped with Deck, Patio and Inground Pool. Sun-filled finished Lower Level with above-grade windows. Modern and versatile Recreation Room. Games area with Pot Lights is perfect as a Den or Office space. Short Drive to 407, Markville Mall, Main Street Markham, GO Station, Markham District High School and more! Steps to Rouge Valley Trail System, Parks and Markham-Stouffville Hospital. (id:60365)
819 Srigley Street
Newmarket, Ontario
This fantastic family home is situated in a central location, just a short walk to historic Main Street, dining, shopping, schools (including Catholic secondary and French Immersion), the hospital, and with quick access to Hwy 404. Inside, the home offers a versatile layout with a bonus upstairs room that can serve as a fourth bedroom or playroom, along with a finished basement for additional living space. Recent upgrades include quartz counters in the kitchen and bathroom, updated exterior doors, fresh interior and exterior painting, a new electrical panel, and new flooring upstairs. The property has also been well maintained with pool improvements in the past three years, including a new liner, heater, and pump/filter. Additional highlights include a bright eat-in kitchen, large bay window in the living room, spacious master bedroom, and double driveway for ample parking. Step outside to enjoy the cottage-like backyard retreat, featuring a large, fully fenced, treed, and private lot complete with an in-ground pool, fire pit, and cedar gazebo on an oversized deck perfect for entertaining family and friends. (id:60365)
72 Grayfield Drive
Whitchurch-Stouffville, Ontario
Crafted with VIN Construction Technology, this extraordinary residence spans over 5,700 sq. ft. and rests on a -acre lot in the prestigious Ballantrae community, just minutes from Stouffville and Aurora. Unlike traditional homes, this property is built entirely of solid concrete, featuring a patented design exclusive to Canada.The benefits are exceptionalunmatched durability, energy efficiency, and superior safety. While standard homes rely on plywood, this innovative concrete structure offers resilience against extreme forces such as hurricanes, tornadoes, and earthquakes. Fire protection is also significantly enhanced, with up to two hours of resistance compared to the typical 30 minutes.Privacy and comfort are elevated by the homes soundproof construction, ensuring no outside noise interrupts your peace. Concretes natural insulation also reduces heating and cooling costs, maintaining year-round comfort while lowering energy bills.Inside, youre welcomed by soaring 14-foot ceilings that create an impressive sense of space. The chef-inspired kitchen boasts custom cabinetry, high-end appliances, and a large island perfect for both everyday living and entertaining. A main floor office with its own entrance and powder room adds versatility, ideal for a home business.Each of the five bedrooms features its own ensuite, with the primary suite serving as a true retreat complete with an oversized bedroom, his-and-hers custom walk-in closets, and a luxurious 6-piece ensuite.For ultimate relaxation, the rooftop oasis offers a private pool, ideal for unwinding or hosting unforgettable gatherings.This home is a rare combination of advanced construction, modern design, and elevated lifestyle delivering unmatched strength, comfort, and elegance. Discover more about this patented design at builtone.com. (id:60365)
26 Lancer Drive
Vaughan, Ontario
Welcome to this one-of-a-kind, custom-built luxury homefeaturing a patented design that makes it the only residence in Canada constructed entirely of solid concrete. Beyond its striking modern aesthetic, this construction offers unparalleled durability, energy efficiency, and peace of mind.Inside, the open-concept design is perfect for both family living and entertaining. The main floor boasts soaring 12-ft ceilings, a stylish home office, elegant living and dining areas, and a chefs gourmet kitchen. Upstairs, youll find four oversized bedrooms, each with its own ensuite, for a total of five beautifully designed bathrooms. The primary suite is a private retreat complete with dual walk-in closets and a spa-inspired ensuite featuring a soaker tub and rainfall shower.Built to exceed expectations, concrete homes deliver unmatched strength, able to withstand hurricanes, tornadoes, and earthquakes. Traditional homes offer about 30 minutes of fire protectionthis home offers two hours. Fully soundproof, it ensures total privacy and tranquility, while also reducing heating and cooling costs year-round thanks to natural insulation.Set on a generous 75x138-ft lot, the backyard provides endless opportunities for outdoor enjoyment. The homes ideal Maple location offers an incredible lifestyle: shopping at Vaughan Mills, dining, and family fun at Canadas Wonderland. Nature lovers will appreciate the nearby Kortright Centre for Conservation, while the Maple Community Centre, Eagles Nest Golf Club, top-rated schools, and Cortellucci Vaughan Hospital are all close by. Easy access to highways and the Maple GO Station make commuting simple.Discover the future of luxury living with this patented concrete design. Learn more at builtone.com. (id:60365)
25725 Maple Beach Road
Brock, Ontario
Welcome to this generously sized 3-bedroom, three-level side-split home set on a nicely landscaped half-acre lot, ideally located just across the street from Lake Simcoe and surrounded by million-dollar waterfront properties. Enjoy the best of lakeside living with shared lake access only a short walk away. Inside, you'll find a bright and spacious kitchen with a walkout to the rear deck perfect for outdoor dining while overlooking the private backyard and inviting inground pool. The open-concept formal dining and living rooms feature gleaming hardwood floors, a large picture window, and elegant French doors welcoming you from the front entrance. Upstairs, the primary bedroom offers a tranquil retreat with a private walkout to a balcony overlooking the pool and yard. The lower levels provide ample living and entertaining space, including a large finished recreation room with above-grade windows, a cozy natural gas fireplace, and a bar ideal for hosting friends and family. The basement level also includes a games room, laundry area, utility room, and cold storage, ensuring plenty of functional space for everyday living. Located just 5 minutes from Beaverton and approximately 1.5 hours from the GTA, this property offers a perfect blend of peaceful country living with convenient access to urban amenities. Please note the roof shingles will need to be replaced asap. (id:60365)
71 Forest Hill Drive
Adjala-Tosorontio, Ontario
Storybook Retreat in Pine River Estates. Tucked away on a picturesque 2.32-acre private lot, this gorgeous log home is the perfect blend of rustic charm and modern comfort. Steps away from Simcoe County Forests, where you can enjoy hiking, biking, and ATV trails. Imagine waking up to the peaceful sounds of nature, sipping coffee on your romantic balcony, and cozying up by the fire as the seasons change around you. Step inside to discover a warm and inviting main level, where the rustic open-concept design welcomes you with the crackling of the wood-burning fireplace. The spacious kitchen and dining area create the perfect gathering space, while main-floor laundry and interior garage access add to the convenience of the home. Upstairs, you'll find 4 spacious bedrooms, including a primary retreat with its own private balcony and semi-ensuite bathroom, the perfect escape for quiet mornings and starlit evenings. A bonus loft space offers endless possibilities, whether as a cozy reading nook, home office or play area for the kids. The finished basement is built for entertaining, featuring a games room, an electric fireplace and a pool table, setting the stage for endless family fun and relaxation. But the real magic unfolds in the backyard, a storybook setting with a large inground saltwater pool, a relaxing hot tub and a spacious deck designed for unforgettable summer nights. The perfectly manicured yard and firepit area completes this dreamy outdoor retreat, making it feel like your very own private resort. This home truly has everything you need and more, a serene escape with all the comforts of modern living. Don't miss your chance - book a showing today. (id:60365)
111 Ridge Way
New Tecumseth, Ontario
Is a million dollar view on your wish list? Is this the year you make the move to an award winning, virtually maintenance free adult lifestyle community? Stop the car - welcome to 111 Ridge Way in beautiful Briar Hill. From the moment you walk into this stunning bungaloft with a breathtaking view, you will notice the incredible finishes and attention to detail this home has to offer. From the beautiful hardwood flooring, to the 8' doors, to the functional, open concept floor plan, you will be impressed. This Monticello Grande with loft offers you a wonderful balance of space to downsize into, while still offering lots of options for welcoming family or guests. The open concept living/dining/eat-in kitchen area offers wonderful space to relax in, to entertain in or create a magnificent meal in. The breakfast area overlooks the gorgeous golf course and features a walk out to a covered, south facing deck with an additional awning (complete with lights) and a privacy screen. It is a spectacular spot to enjoy morning tea or afternoon beverages. Prepare to fall in love when you see the primary bedroom with the upgraded 5 pc ensuite. The main floor also gives you an additional space for a second bedroom or den, a laundry room and direct access to the double garage. Upstairs, the bright, multi purpose loft area is private enough for another bedroom (3 pc bath), home office or hobby area. Downstairs you will find lots more beautifully finished space featuring a large family room overlooking the covered patio and the golf course. Relax in front of the fireplace, enjoy a beverage from the custom-built wet bar - read a book, watch some TV - whatever makes you smile. Guests will be very comfortable in the bright, spacious guest room. You will also love the multiple storage spaces this home offers. What more could you want? Welcome to Briar Hill - where its not just a home - it's a lifestyle!! This one shows 15+++ (id:60365)
16 Wales Avenue N
Adjala-Tosorontio, Ontario
Welcome to 16 Wales Ave N - Situated on an impressive 78 x 167-foot lot, this beautifully updated 3+2 bedroom bungalow offers an unbeatable combination of space, comfort, and modern design, ideal for any growing family. The expansive, beautifully landscaped backyard is a true highlight, offering ample room for children to play, adults to unwind, and guests to gather. Whether it's hosting weekend barbecues or enjoying quiet evenings under the stars, this outdoor space will not disappoint. Situated on a large, peaceful lot, it features a beautiful, spacious deck overlooking a tree-lined yard perfect for relaxing or entertaining in a serene natural setting. Step inside to discover a bright open-concept layout featuring a modern design with custom millwork and features throughout. Stunning chef inspired kitchen with quartz counters, designer backsplash, stainless steel appliance and plenty of cupboard and pantry space. Bright & spacious living and dining room. The main floor includes 3 wonderful sized bedrooms and a 4 piece bathroom, while the fully finished basement offers an additional 2 more bedrooms, a home office, a full bathroom, and a large rec room perfect for movie nights or a kids play zone. The property also features a double car garage and private double driveway, offering ample parking and storage. Located on a quiet, family-friendly street, this home delivers the best of peaceful suburban living with easy access to nearby amenities. The neighbourhood is scenic and calm, offering a peaceful atmosphere with walking distance to a convenience store, LCBO/Beer Store, pharmacy, and a local pizzeria. Just a 10-minute drive to Alliston, you'll find all the essentials of city living within easy reach. Outdoor enthusiasts will enjoy the abundance of nearby trails and the close proximity to Earl Rowe Provincial Park, perfect for weekend adventures. (id:60365)
1053 Westmount Avenue
Innisfil, Ontario
Welcome to this charming bungalow in the heart of Alcona, offering convenience, comfort, and plenty of space for families, downsizers, or first-time buyers. Featuring a double car garage and a functional layout, this home has 3 generously sized bedrooms and a 4-piece bathroom on the main floor, making single-level living easy and practical. The spacious living room combined with the dining room creates a warm and inviting atmosphere for gatherings. The kitchen, with a walkout to a multi-tiered deck and awning, overlooks the fully fenced, private backyard perfect for entertaining or simply relaxing in your own retreat. The lower level is designed for enjoyment and versatility, boasting a media room or den, a large rec room with new carpeting, a cozy gas fireplace, and a wet bar. A 3-piece bathroom and cold cellar add extra convenience. Recent updates include new carpet on the stairs and in the rec room, ensuring a fresh, move-in-ready feel. Located in a family-friendly neighbourhood, this home is close to schools, shopping, and beautiful Lake Simcoe, offering a balanced lifestyle of comfort and accessibility. (id:60365)

