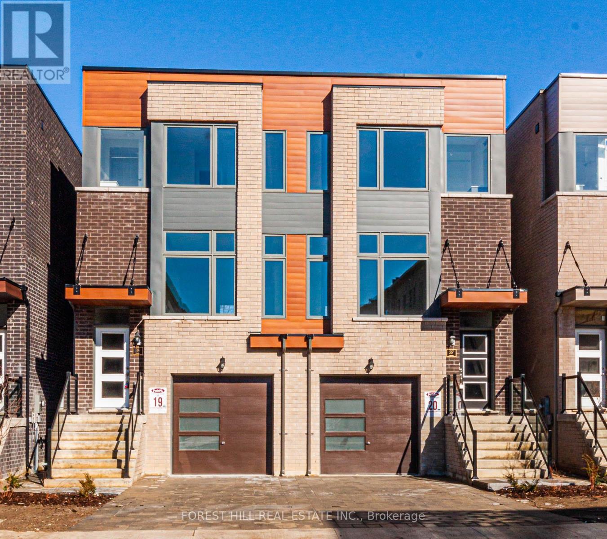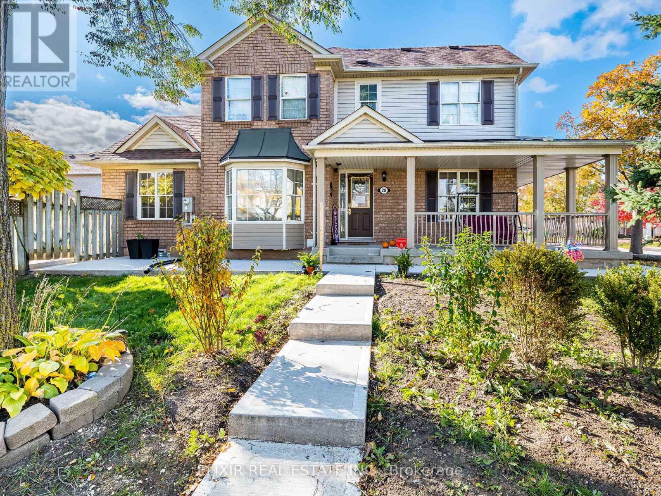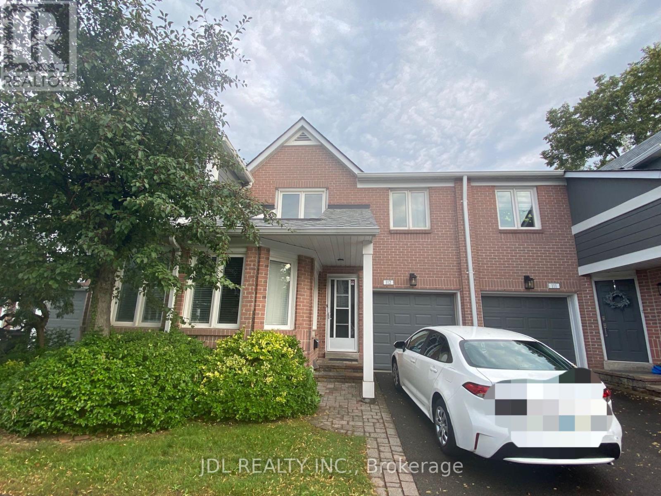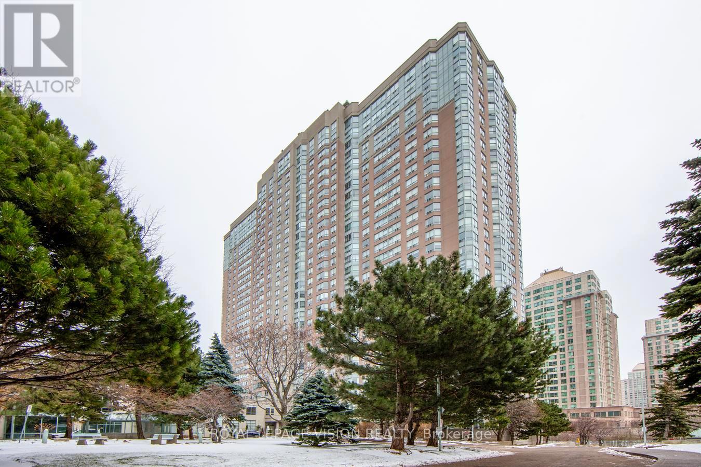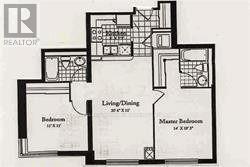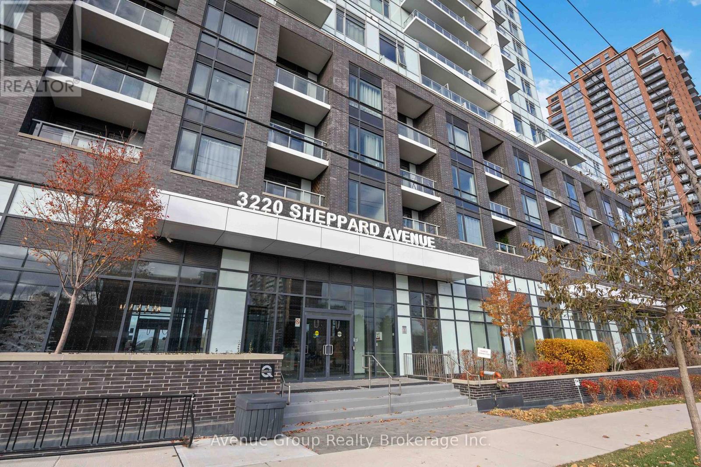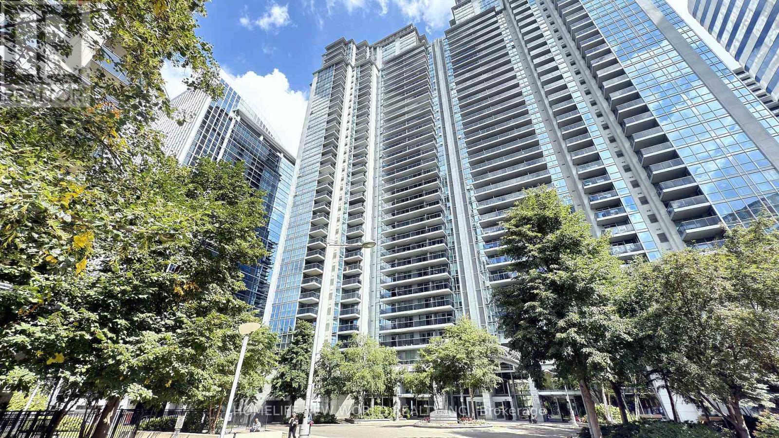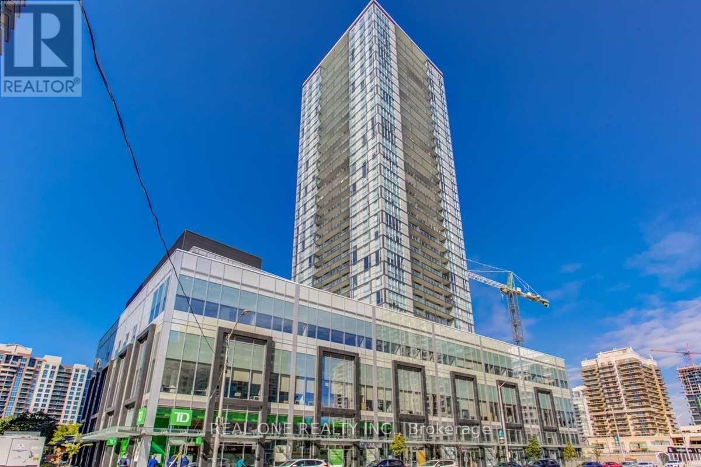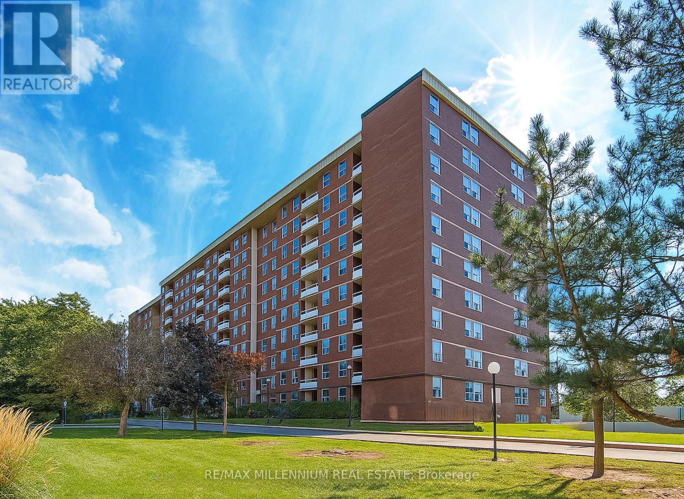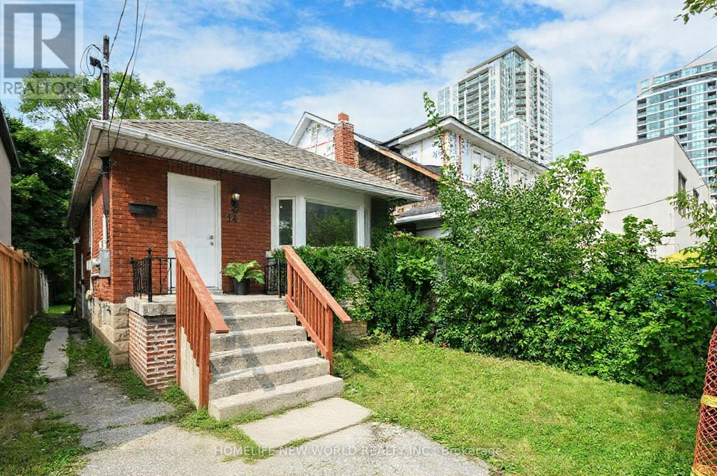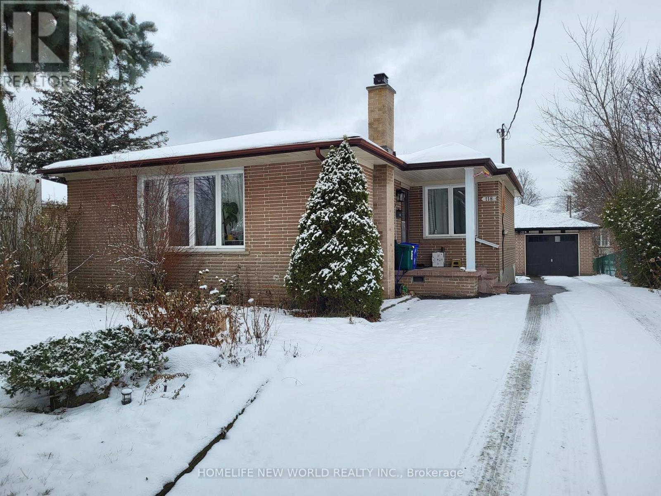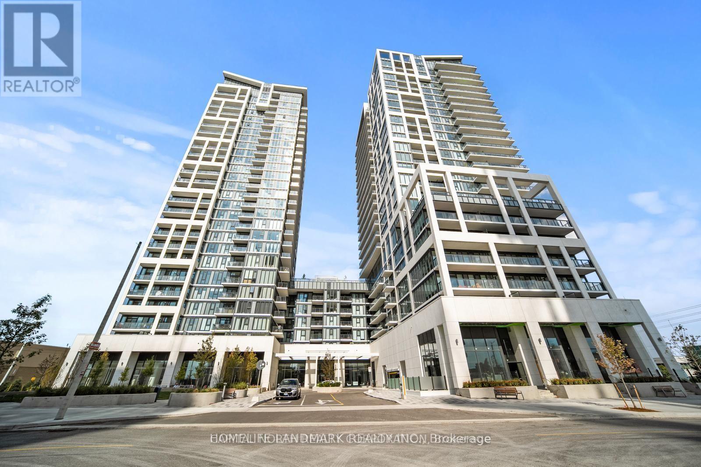2 - 37 Wild Rose Gardens
Toronto, Ontario
Welcome to Riverside Residences - a bright and spacious 2-bedroom, 2-bathroom suite offering sweeping views of the ravine and the Black Creek River. This beautiful unit features an open-concept layout, hardwood floors throughout, and a contemporary kitchen with quartz countertops and stainless steel appliances. Perfectly located just steps from Lawrence Avenue, public transit, schools, places of worship, parks, and everyday amenities. Truly an exceptional place to call home. (id:60365)
20 Penn Drive
Brampton, Ontario
This beautifully finished brand new, never lived in legal basement apartment in a detached home is now available for lease in the prestigious Fletcher's Meadows neighborhood of Brampton. Offering a seamless blend of comfort and convenience, the unit features one spacious bedroom, a large den perfect for a home office and two full bathrooms. The modern kitchen is equipped with stainless steel appliances, and the unit includes private laundry facilities and additional storage. Situated just minutes from shopping centers, schools, restaurants, banks, the GO Station, and a community center, this home also includes one dedicated driveway parking spot. As a brand-new legal basement in a registered two-unit dwelling with the City of Brampton, this is a rare leasing opportunity in one of the city's most desirable communities. (id:60365)
112 - 2205 South Millway
Mississauga, Ontario
Fantastic Erin Mills location, constructed by Daniels, offers a sunken living room with a walkout to a spacious deck and a large side yard. convenient transportation options with a single bus ride to the GO Station and Square One, within walking distance to South Common Mall and the transit hub. Close to the University of Toronto Mississauga campus. Furnished with beds, sofa, dining sets, and more (id:60365)
2015 - 88 Corporate Drive
Toronto, Ontario
Welcome to this Tridel-built corner suite on the 20th floor, a bright and spacious 1-bedroom plus solarium, 1-bathroom home offering over 700 sq.ft. of comfortable living, with the solarium functioning as a potential second bedroom. The suite features abundant natural light and an open layout that feels both modern and inviting. The building has been beautifully renovated and offers exceptional amenities including a bowling alley, billiards room, and swimming pool. With parking included and just steps from Scarborough Town Centre and the TTC, this home combines convenience, lifestyle, and value in one of the area's most desirable communities. (id:60365)
2206 - 1 Lee Centre Drive
Toronto, Ontario
890 Sq Ft; High Level, Sunny, Corner Unit With Open Panoramic South View; Split Bedrooms Design; Full Facilities; 24 Hrs Security; Bus At Door; Easy Access To Hwy 401; Short Drive To U of T Scarborough Campus; Short Walk To Scarborough Town Centre; Ready To Move-In (id:60365)
506 - 3220 Sheppard Avenue E
Toronto, Ontario
Welcome to 3220 Sheppard Ave E, Suite 506-a stylish and functional 1+1 bedroom, 2-bath condo available for lease in a highly convenient Scarborough location. This bright, open-concept suite features large windows, high ceilings, and a private balcony, creating an inviting space perfect for everyday living. The modern kitchen offers sleek cabinetry, stone countertops, and stainless steel appliances. The spacious bedroom includes ample closet space, while the versatile den works beautifully as a home office or guest area. With two full bathrooms, comfort and flexibility are built into the layout. Steps to transit, groceries, parks, and dining, and just minutes to Hwy 401/404, commuting is effortless. Residents enjoy access to excellent amenities including a fitness centre, party room, rooftop terrace, and visitor parking. A clean, well-maintained unit ready for a quality tenant. (id:60365)
1209 - 4978 Yonge Street
Toronto, Ontario
Gorgeous Menkes Built Luxurious 'Ultima' Condo. Located In The Heart Of North York. Rare Find Bright, spacious, and meticulously maintained 3-Bedroom Unit featuring a desirable split-bedroom layout for enhanced privacy. Open-concept layout that flows seamlessly into the living space. This Bright And Spacious Corner Unit With Stunning Views! Large windows bring in plenty of natural light, creating a warm and inviting atmosphere. Primary bedroom includes a generous walk-in closet. Hardwood Flooring In Living Room. A Balcony To Enjoy The Outdoor And Views. Direct Underground Access To Two Subway Stations, North York Centre & Sheppard Station, And North York Civic Centre, Library, Art Centre, TDSB, Restaurants, Mel Lastman Square, Supermarkets, Empress Walk, Movie Theater, LCBO, Etc. Minutes To Hwy 401. Fabulous Building Amenities Including 24 Hour Security, Indoor Pool, Gym, Guest Suites, ample guest parking, Sauna, Billiard Room, Golf Centre & Party Room, And Etc. This One Should Not Be Missed! (id:60365)
2210 - 5180 Yonge Street
Toronto, Ontario
Luxurious Beacon Condos In The Center Of North York. Underground Direct Access To The Subway!! 1 Bedroom + Den Layout W/ No Wasted Space. The Den Can Be Changed To The 2nd Bedroom By Adding Sliding Door Per Builder Plan. Sun-Filled Southern Exposure. 9' Ceiling & Ceiling To Floor Window, Modern Cabinetry & Laminate Flooring Through Out. Amenities Including: 24/7 Concierge, Outdoor Terrace, Party Room, Yoga Studio, Gym, Movie Theater, Billiards & Gaming Lounge, Guest Suites & Bbq And Much More.e Newest & Most Luxurious Modern Residences In The Heart Of North York, On Yonge St, Among A Handful Of Condos With A Direct Access To The Subway Station!! Amazing Location! Walk To All Amenities On Yonge St. Direct Access To TTC! Luxurious Condo Facilities Include Movie Room, Gym, Sauna, Meeting, Party, Billiard, And More! (id:60365)
102 - 175 Hilda Avenue
Toronto, Ontario
Available immediately! Discover your next home in a bright, beautifully appointed 3-bedroom, 2-bathroom residence on in the highly desirable Yonge & Steeles corridor. Comes with TWO parking spaces in tandem. This expansive unit features no carpet, large windows that flood the space with natural light and a private terrace, making it the perfect spot to relax and host. Utilities included (hydro, Heat, And Water) offer worry-free living. all Items from Storage will be cleared prior to occupancy. Located steps from retail delights like Centerpoint Mall and a short commute to York University, the building also gives you access to top-tier amenities: indoor swimming pool, sauna, gym, squash/racquet ball courts and recreation room. With the Toronto Transit Commission (TTC) right at your doorstep and a direct bus to Finch subway station, this is one of the most walkable and transit-friendly locations in the city (Walk Score 92). Come experience this bright, welcoming home in a great neighbourhood - you'll love living here! (id:60365)
14 Franklin Avenue
Toronto, Ontario
At Yonge / Sheppard! Welcome to a beautifully updated detached home in one of Torontos most sought-after neighbourhoods. This charming 2-storey residence features a bright, open-concept main floor with hardwood throughout, a modern kitchen with quartz counters & stainless steel appliances, and a spacious living/dining area ideal for entertaining. Upstairs offers three comfortable bedrooms and a stylish renovated bath. The finished basement includes 3 bedrooms, a full bathroom, laundry and dryer. Outside, enjoy a private fenced yard with a deck perfect for summer evenings. Steps to parks, schools, shops, TTC, and quick access to downtown. Move-in ready with timeless curb appeal and a warm, inviting feel perfect for families or professionals alike.Turn-key property with multiple income streams or future redevelopment potential.A Prime Investment Opportunity! (id:60365)
Basement - 118 Cartier Crescent
Richmond Hill, Ontario
Separate Entrance To Bright And Spacious One-Bedroom Basement Apartment. Large Living Room (Can be used as 2nd Bedroom),And Dining Area, Large Kitchen & Updated Washroom, Laundry Room, One Pkg Spaces On Driveway. Short Walk To Top school: Bayview Secondary School with IB program. Closed to Public Transit and Shopping Plaza! (id:60365)
923 - 8960 Jane St Street
Vaughan, Ontario
Brand New Modern Living at Charisma 2 On The Park! Open concept one bedroom 572 sq. ft. + 132sq. ft. balcony with a huge South facing window. The unit includes on Modern Kitchen with Sleek Stainless Steel Appliances, Quartz Counter Tops and a Centre Island. A full size Washer and Dryer add to the convenience of this exquisite condo. Minutes to Vaughan Mills Mall, Shopping, TTC Subway and Transit. Convenient for guests with Visitor Parking, 24 hour Concierge, Rooftop Serenity Lounge and Party Room. Pet-Friendly, with other Neighbourhood Amenities nearby and easy access to Major Highways. (id:60365)

