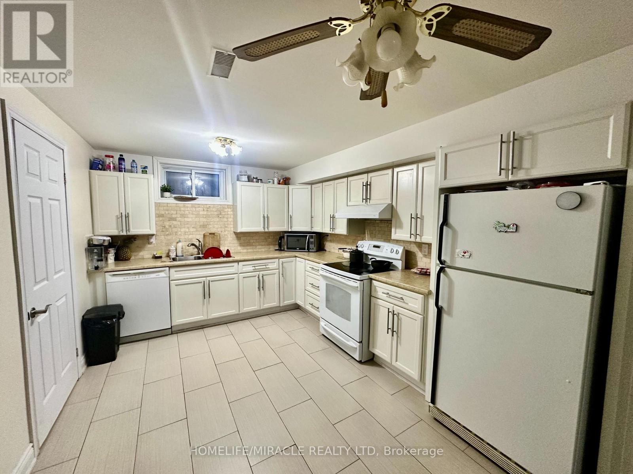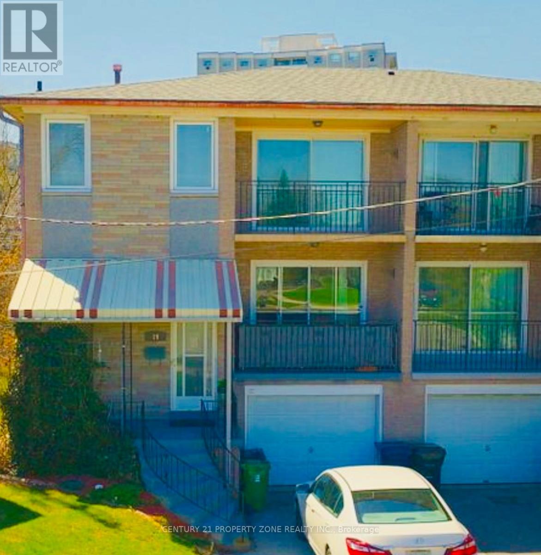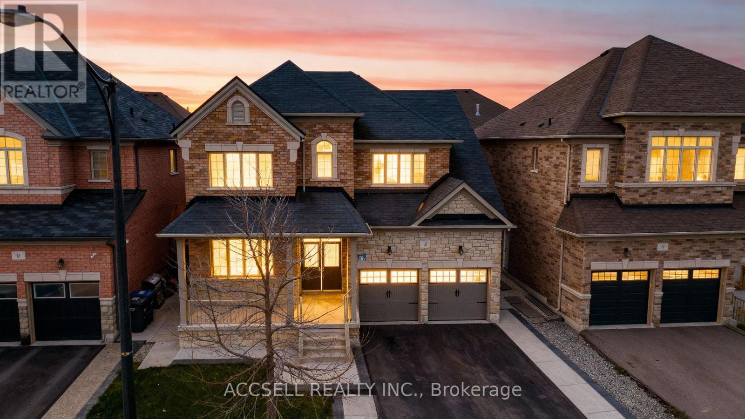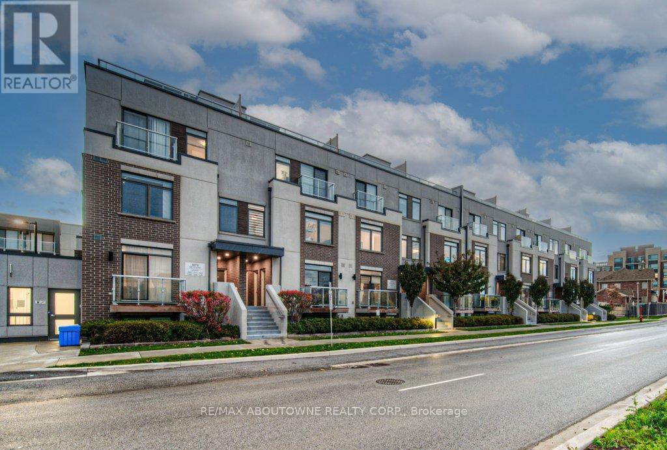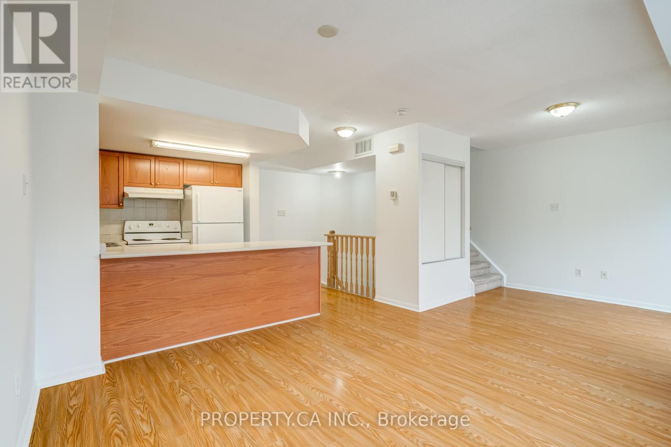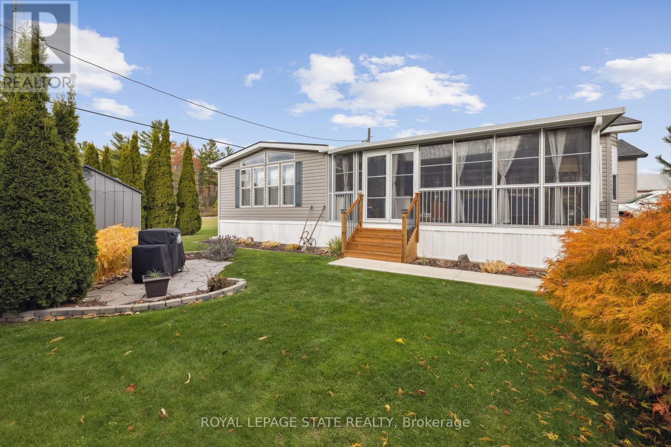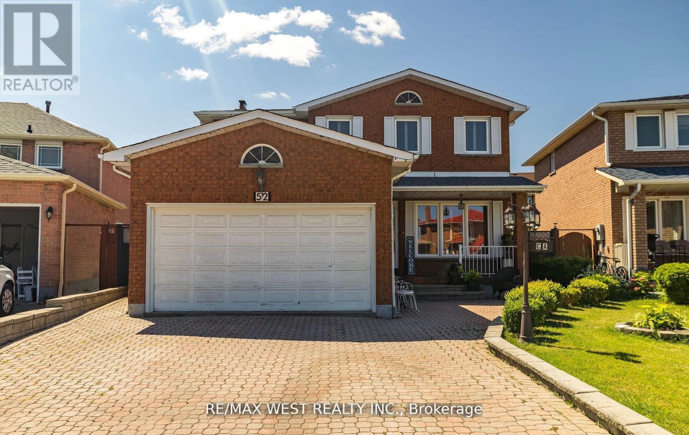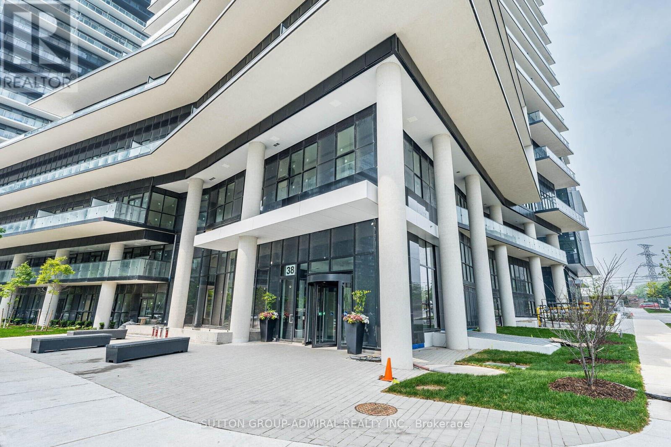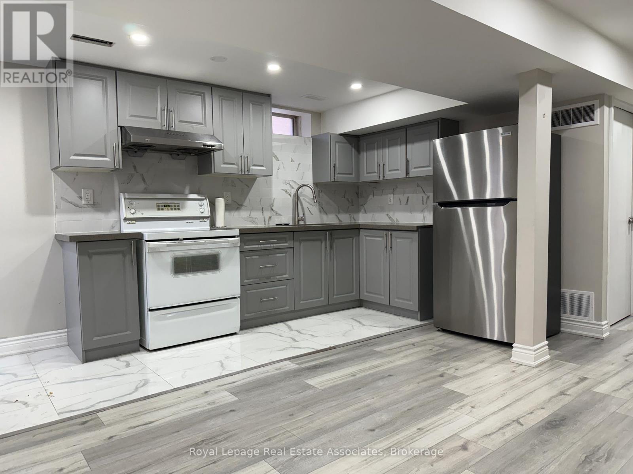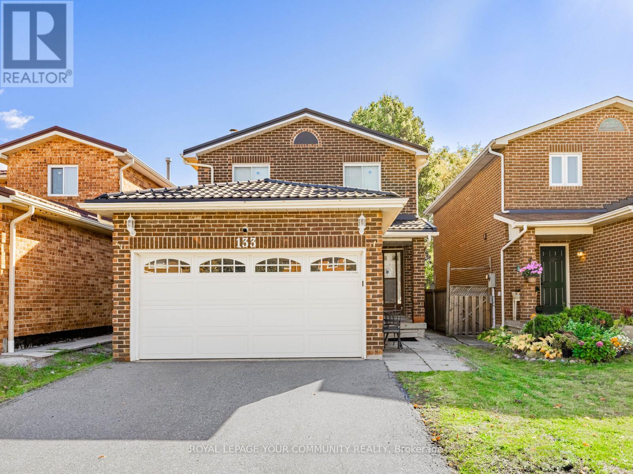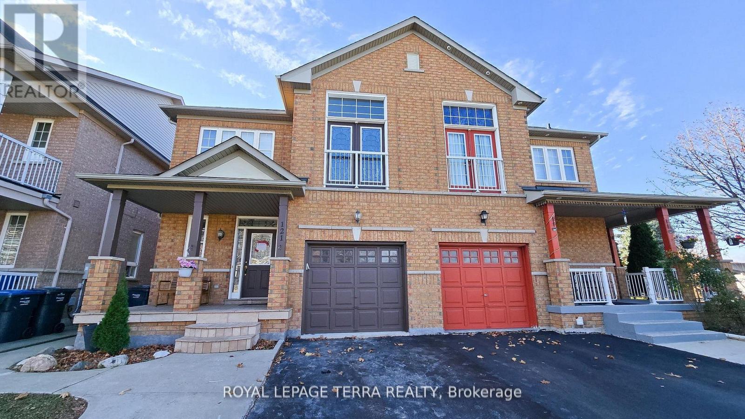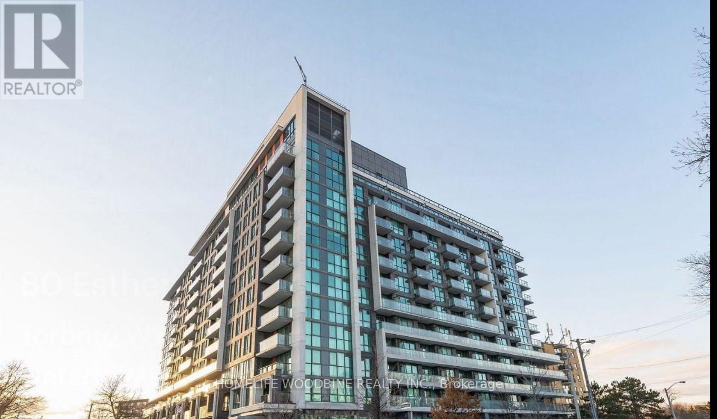Bsmt - 2461 President Boulevard
Mississauga, Ontario
Centrally located in Cooksville, this spacious 3-bedroom lower-level unit offers exceptional value with a large living room featuring ample storage and a bright eat-in kitchen. The primary bedroom is generously sized at approximately 20 ft x 11 ft, with two additional well-sized bedrooms connected by a shared common area. The unit includes a private laundry room with exclusive washer and dryer. Situated steps from public transit, Cooksville GO Station, shopping, restaurants, and Square One, this home provides convenience and accessibility in a highly desirable neighbourhood. Comes with Fridge, Stove, Dishwasher. Washer & Dryer. Light Fixtures. 30% Utility Cost. 1 Parking Spot. (id:60365)
19 Terryellen Crescent
Toronto, Ontario
Newly Renovated Basement Apartment available immediately.Brand new appliances in the Kitchenwith a Walk out to Patio for summer gatherings. Inclusive of all utilities such as heat, hydro,water and internet.Nestled on a quiet cul-de-sac in Markland Wood, this spacious apartment has been freshlypainted. The prime location is just 9 minutes from 2 Walmarts, Ccostco, Starsky supermarket,and European specialty stores, 3 minutes to Hwy 427, 7 minutes to Cloverdale and SherwayGardens, 11 minutes to Pearson Airport, and a 3-minute walk to TTC and Peel Transit, surroundedby excellent schools and Bloordale Parks. (id:60365)
10 Dopp Crescent
Brampton, Ontario
Lb For Easy Showing, Detached home located in the vales of the Humber, upper level features 4 bedrooms with 3 Full washrooms, Primary room with 6 pc ensuite & walk in closet. kitchen with Ceramic Floor. Main floor features Double Door Entry, Separate family room, Living & Dining combined, kitchen w/breakfast, walk out to backyard, powder room, and large window. Easy access to garage & side door. 2 Bedroom Legal Basement, Extended driveway, Separate walk-up basement entrance by builder. No sidewalk, Amazing location. (id:60365)
321 - 3078 Sixth Line
Oakville, Ontario
Executive Condo Townhome in Desirable in Oakville's highly sought-after Glenorchy community. This exceptional two-bedroom, two-bath executive condo townhome features an open-concept layout with an upgraded stylish kitchen complete with a breakfast bar, NEW stainless steel appliances, ceramic backsplash, and under-cabinet lighting. All overlooking a bright and spacious living/dining area. Recent updates include new luxury flooring and fresh paint throughout. The second level offers two generously sized bedrooms and two full bathrooms, providing comfort and convenience for modern living. A standout feature is the private rooftop terrace overlooking greenspace-perfect for entertaining, summer BBQs or enjoying the outdoors. Additional highlights include in-suite laundry, underground parking, and a dedicated storage locker. All this in one of Oakville's most vibrant communities, with close proximity to shopping, dining, parks, highway access and public transit. Don't miss out! ***Some photos are virtually staged*** (id:60365)
2083 - 65 George Appleton Way E
Toronto, Ontario
Open house Saturday November 15th and Sunday November 16th from 2:00-4:00 P.M. Bright and spacious 3-bedroom stacked townhouse in a quiet, well-kept complex. Open-concept layout with great natural light, two private balconies, and generous living space. Well maintained and move-in ready, with excellent potential for a simple style refresh to add value. Primary bedroom with ensuite and large closet. Includes locker and two underground parking spots. Close to TTC, GO Transit, parks, schools, hospitals, shopping, and major highways. (id:60365)
13 Spruce - 4449 Milburough Line
Burlington, Ontario
Welcome to 4449 Milburough Line #13 Spruce in beautiful rural Burlington! This charming 2-bedroom bungalow is located in a quiet, well-kept year-round community surrounded by nature. Offering over 800 square feet of comfortable living space, this modular home features an open-concept kitchen and living area, a bright spacious sunroom perfect for relaxing. Enjoy the peace and privacy of rural living along with access to parks, golf courses and trails. This unit has durable vinyl exterior and newer roof. Residents also enjoy access to a community inground pool and recreation centre. An ideal opportunity for downsizers, first-time buyers, or anyone seeking an affordable home in a serene setting. Land lease includes water, property taxes, and community maintenance. Flexible possession available. (id:60365)
52 Amantine Crescent
Brampton, Ontario
Welcome to 52 Amantine Crescent - a beautifully maintained home nestled on a quiet, family-friendly crescent in sought-after Fletchers Creek South. Lovingly cared for by the same owners for 40 years, this spacious residence offers 4 generous bedrooms and 4 bathrooms, perfect for a growing family. The main floor features a large family room with a cozy wood-burning fireplace and a bright, open kitchen with a walk-out to a private backyard oasis. The second floor boasts well-sized bedrooms, while the finished lower level includes a full in-law suite with its own kitchen, living room with fireplace, and two additional bedrooms - ideal for extended family or rental potential. Located just minutes from shopping, restaurants, the LRT, and more.This home is easy to show - don't miss the opportunity to own this exceptional property! *PROBATE CERTIFICATE HAS BEEN OBTAINED* (id:60365)
4506 - 38 Annie Craig Drive
Toronto, Ontario
This stunning new waterfront community offers fantastic views of the lake and the city. This stylish 2-bedroom, 2-bathroom modern living space features floor-to-ceiling windows and a spacious large balcony perfect for enjoying breathtaking sunsets .The open-concept design is complemented by sleek stainless steel appliances and elegant quartz countertops. Primary Bedroom, 2nd bedroom and Living Room all provide direct access to the balcony, allowing for a seamless indoor-outdoor living experience. Enjoy resort-style amenities including an indoor pool, sauna, hot tub, fitness center, and more. The condo is ideally located just steps from Humber Bay Shores Park, scenic waterfront trails, shops, restaurants, and public transit. This unit comes with one parking space, one locker, and 24-hour concierge/security services. (id:60365)
Basement - 6978 Tassel Crescent
Mississauga, Ontario
Like New Legal Basement Apartment Available For November 1st. This Beautiful Unit With Private Laundry Means No More Sharing! Full Size Kitchen, Private Entrance, Oversized Bedroom With Walk In Closet And Pot Lights Throughout! Private Ensuite Laundry Included. One Parking Space Included, Water And Hydro At 30%. Central Heating And Air Conditioning! (id:60365)
133 Wexford Road
Brampton, Ontario
This clean and spacious 3-bedroom, 3-bathroom home offers comfortable living with the convenience of having the entire main portion to yourself - no basement tenants. The main floor features a practical layout with a combined living and dining area, a functional kitchen with plenty of cabinet space, and a bright family room with walkout to the backyard. Upstairs includes three well-sized bedrooms, including a primary with ensuite and walk in closet. Parking and laundry are included. Located in a quiet, family-friendly area close to parks, schools, grocery stores, and major transit routes for easy commuting. (id:60365)
Bsmt - 121 Ashdale Road
Brampton, Ontario
Newly built legal and spacious basement with separate entrances located in the premium Steeles& Mavis neighborhood of Brampton. Bright space, Pot lights and big windows. Huge bedroom space and living room. All new appliances and fully furnished unit with 1 parking spot. This home is close to all amenities, including hwy 401, 407, schools, parks, shopping, restaurants, and major transportation routes. Easy access to the 407, ensuring your daily commute is a breeze. (id:60365)
918 - 80 Esther Lorrie Drive
Toronto, Ontario
Welcome to Cloud 9 Condos! Step into this bright and stylish 2 Bedrooms, 2 Washrooms corner suite, ideally located and offering spectacular views. This modern residence showcases laminate flooring throughout, floor-to-ceiling windows that flood the space with natural light, and a contemporary kitchen featuring stainless steel appliances, granite countertops, and ample cabinetry. Resort-inspired amenities include: 24-hour concierge and security, Indoor rooftop pool, Rooftop terrace with BBQs and lounge area, Fully equipped fitness centre, Elegant party room with kitchen, Guest suites, Bike storage & Locker included for additional storage. Located just steps from the Humber River, and only minutes to Woodbine Mall & Racetrack, Humber College, shopping, public transit, and all major conveniences. Experience modern urban living at its finest-Cloud 9 Condos combines comfort, luxury, and convenience in one exceptional community. Tenant pays Utilities. (id:60365)

