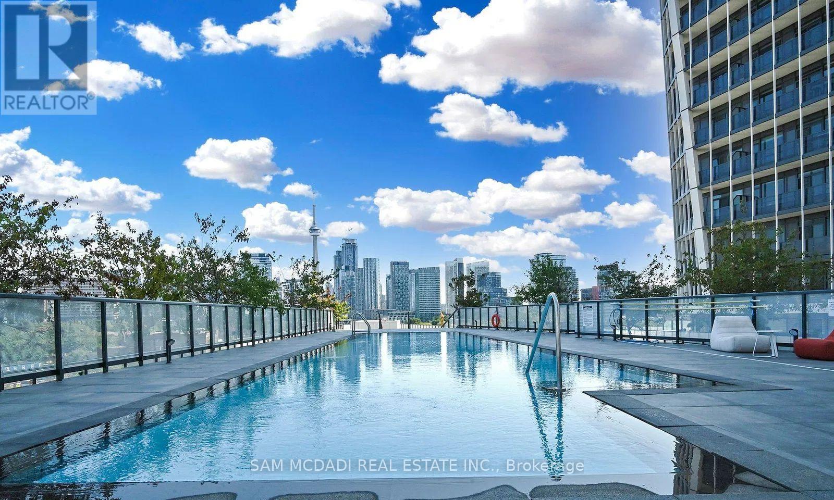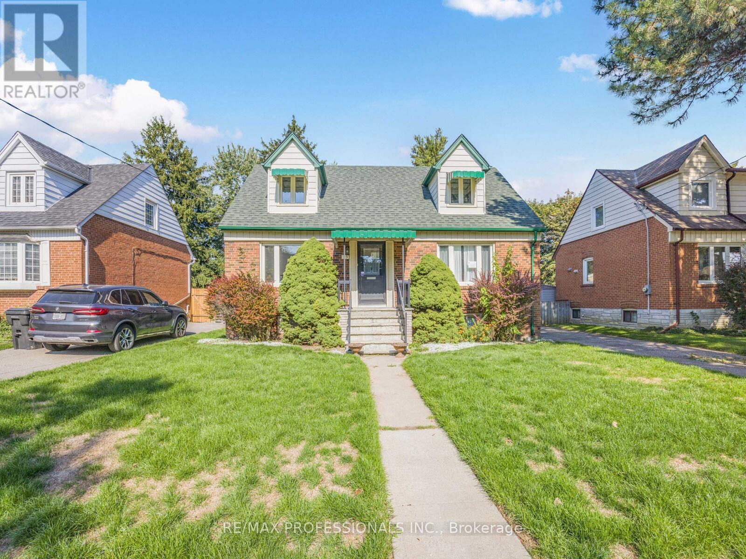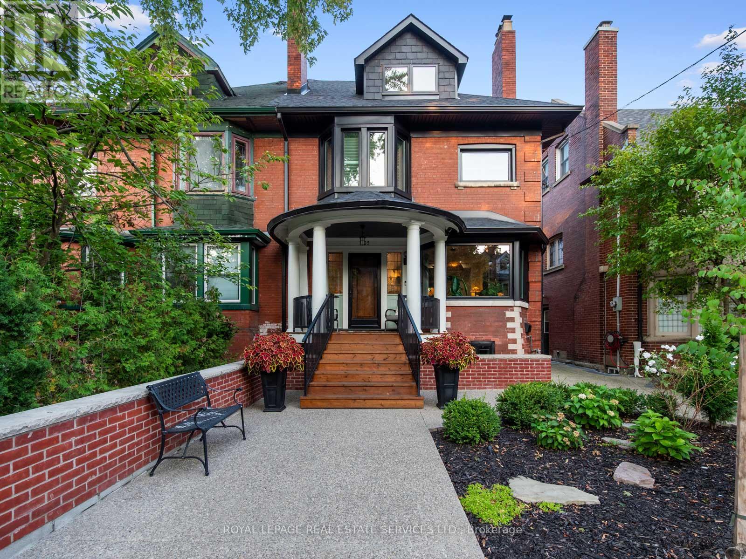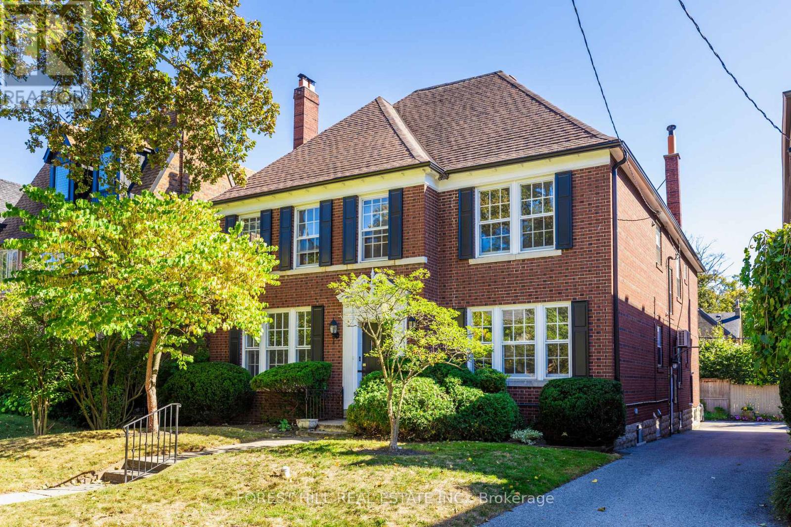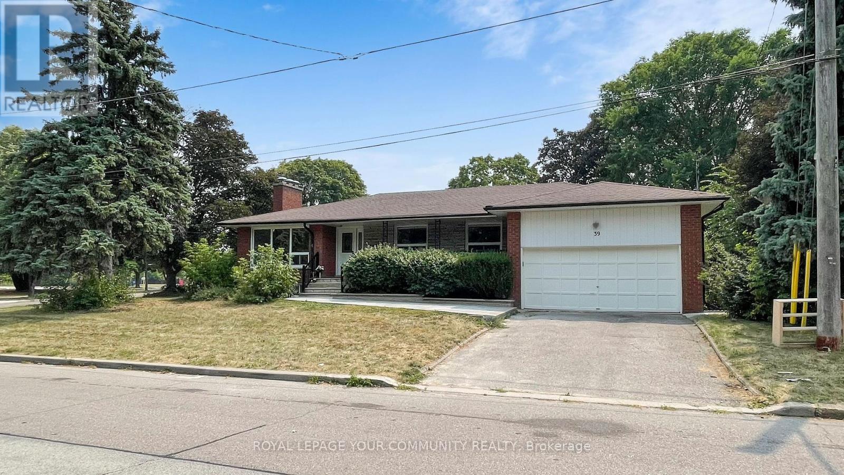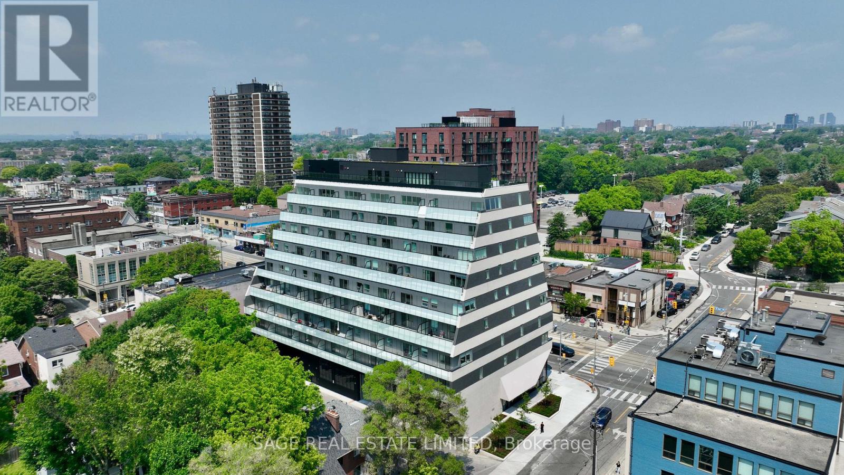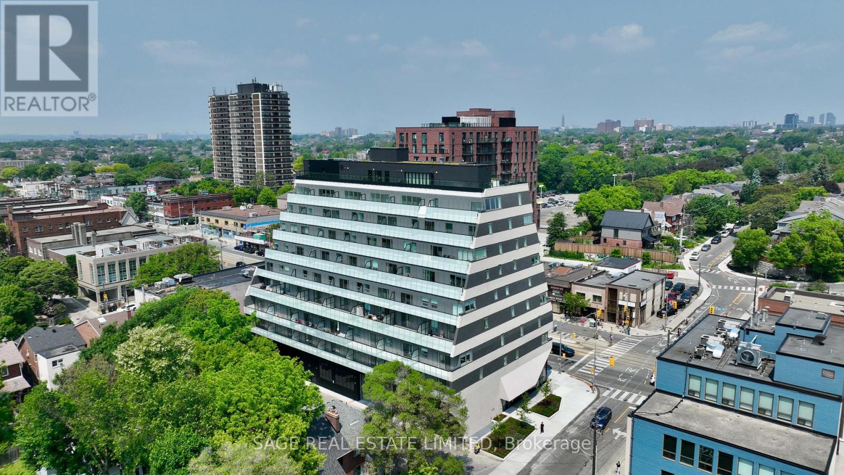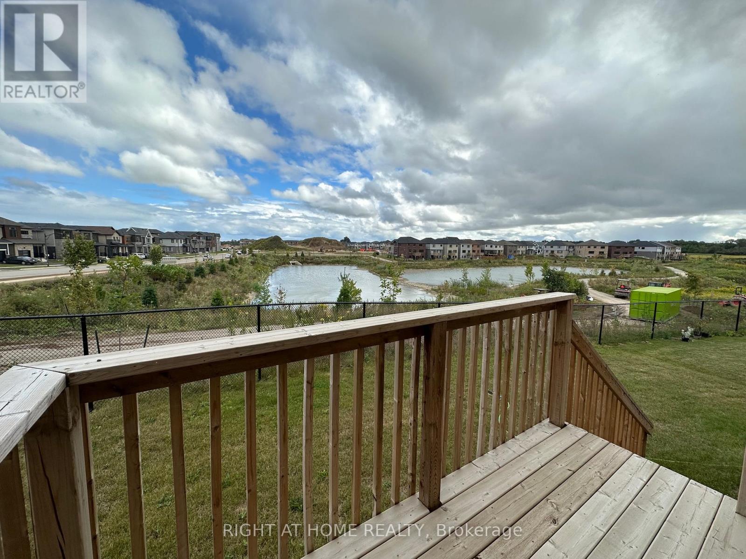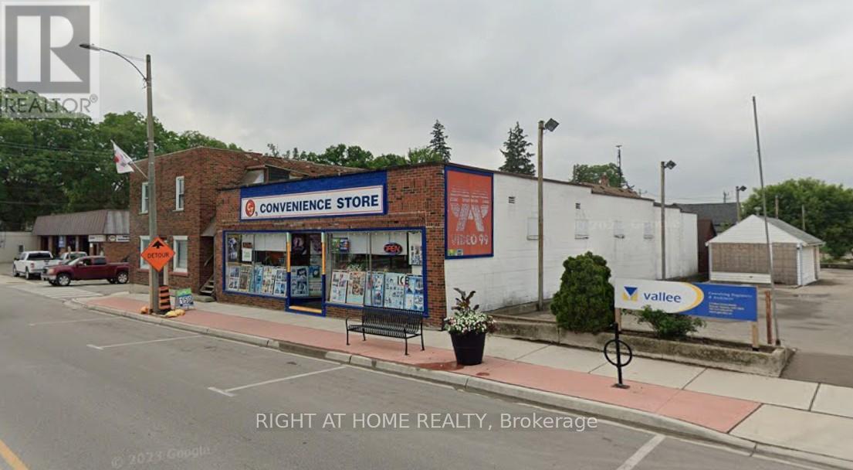1503 - 30 Ordnance Street
Toronto, Ontario
Breathtaking Lake Views Await!!! This sleek and modern condo in Torontos vibrant Fort York community offers the ultimate urban lifestyle with floor-to-ceiling windows, high smooth ceilings, and a sun-filled open layout.Enjoy a chef-inspired kitchen with Caesarstone countertops, stylish backsplash, and stainless steel appliances. Step onto the private balcony, accessible from two rooms, and soak in the uninterrupted views of Lake Ontario along with sweeping west and southwest views of King West. Imagine waking up to stunning sunrises over the water and having the citys best attractions just steps awayOntario Place, Exhibition Place, BMO Field, and easy transit to downtown.Resort-style amenities elevate everyday living: spa floor, rooftop cabanas with panoramic views, pool, theater, gym, billiard room, 24-hour concierge, and more.Welcome to your dream rental! (id:60365)
55 Craigmore Crescent
Toronto, Ontario
Welcome to 55 Craigmore Crescent, nestled on a quiet, tree-lined street in one of North Yorks most desirable neighbourhoods. This charming 3-bedroom, 3-bath home sits on a premium 50 x120-foot lot and backs directly onto Sheppard East Park, offering unmatched privacy and tranquil green views perfect for families, nature lovers, or those seeking a peaceful urban retreat. Located just steps to Yonge & Sheppard, this home combines the convenience of city living with the serenity of park-side life. The main floor offers bright, spacious principal rooms and a functional layout, ideal for entertaining or family living. The partly finished basement features a fourth bedroom with a 3-piece ensuite bath, perfect for guests, in-laws, or a home office. This home is located within the Hollywood Public School and Earl Haig Secondary School catchments two of Torontos most sought-after schools. You're also just minutes to the Sheppard-Yonge Subway, Highway 401, Whole Foods, Bayview Village, top restaurants, and more. Whether you're looking to move in, renovate, or build your dream home, 55 Craigmore Cres offers endless possibilities in a truly unbeatable location. (id:60365)
303 Rusholme Road
Toronto, Ontario
Step inside and discover Edwardian charm seamlessly blended with modern sophistication a timeless home designed for everyday living and elegant entertaining. Original trims, brass hardware, and renewed period light fixtures highlight the homes craftsmanship, while thoughtful updates bring it beautifully into the present. With four spacious bedrooms plus flexibility for a fifth the home offers space to grow, host overnight guests, or adapt to your lifestyle needs. Four beautifully updated bathrooms balance convenience with luxury, ensuring comfort for the whole family. A bright second-level family room provides a welcoming spot for movie nights, kids play, or quiet reading by the windows. At the heart of the home, a custom kitchen showcases a large island with seating, marrying function and style for both casual meals and dinner parties. Convenience is elevated with laundry on both the second and lower levels. The front portion of the lower level doubles as a nanny suite, adding lifestyle versatility. Outdoors, enjoy your own private retreat perfect for morning coffee, evening wine, or weekend BBQs. And, a serene upper-level escape offers treetop and rooftop views, creating an oasis above the city. Set on a blooming, tree-lined street with a strong sense of community, the home is steps to highly-rated schools, beloved coffee shops, and the vibrant energy of Bloor Street West and Ossington's dining and nightlife. Its a home that leaves a lasting impression the kind that makes guests pause in awe the moment they step inside. (id:60365)
29 Whitehall Road
Toronto, Ontario
Nestled in the heart of Rosedale, 29 Whitehall Rd offers the perfect balance of elegance, comfort, and opportunity. With its timeless charm and thoughtful updates, this beautifully maintained home is ideal for families and investors alike.A legal duplex with an additional non-conforming third unit, the property features three self-contained suites each with private entrances. The renovated basement apartment, upgraded bathrooms, separate heating and hydro meters, and new storm windows add modern convenience and value. A rare opportunity to own a property in Rosedale-Moore Park is one of Torontos most affluent neighbourhoods, served by an outstanding school district. (id:60365)
39 Silverview Drive
Toronto, Ontario
Immaculate and beautifully upgraded 3+1 bedroom raised bungalow nestled in the heart of prime Willowdale, offering exceptional value and unbeatable convenience. This bright and spacious home features finished main floor and finished basement and is ideally located just a short walk to Yonge Street, Finch Subway Station, and top-rated schools. Set on a quiet,family-friendly crescent, this lovingly maintained and upgraded property showcases pride ofownership throughout, with thousands spent on recent improvements. Enjoy a sun-filled layout with generous principal rooms, updated bathrooms, and a fully finished basement unit, perfect for extended family, in-law suite, or additional income potential. Whether you're a growing family, investor, or builder, this home offers a rare opportunity to secure a solid, move-in ready property in one of North York's most desirable neighbourhoods. Steps to public transit,parks, community centres, shopping, restaurants, and all amenities. Don't miss out on this exceptional opportunity to own in a location that truly has it all! 6 public & 7 Catholic schools serve this home. Of these, 8 have catchments. There are 2 private schools nearby. 4 playgrounds and 2 ball diamonds are within a 20 min walk of this home. Street transit stop less than a 3 min walk away. Rail transit stop less than 1 km away (id:60365)
301 - 863 St Clair Avenue W
Toronto, Ontario
Luxury Redefined at Monza Condos in St. Clair West! Elevate your lifestyle at Monza Condos, an exquisite residence situated in the heart of St. Clair West and Wychwood Park. This stunning 942 sq ft suite offers two split bedrooms, a spacious den, and two beautifully appointed bathrooms, creating a harmonious balance of comfort, convenience, and luxury. Expansive windows flood the interior with natural light, highlighting the modern chefs kitchen, which is equipped with premium integrated appliances, including an induction cooktop, convection oven, full-size panelled refrigerator, and panelled dishwasherall designed with impeccable style and functionality. The flexible den serves as an ideal home office or media lounge, offering versatility for your urban lifestyle. Step onto one of your private balconies to experience peaceful views of lush greenery and the vibrant St. Clair neighbourhood. Monzas exceptional amenities include a state-of-the-art fitness centre and an elegant rooftop lounge with panoramic city views, BBQ area, and sophisticated outdoor dining spaces, perfect for hosting guests or unwinding at the end of the day. Take advantage of exclusive summer incentives, including discounted pricing and expedited closing times. This is your rare opportunity to secure your ideal home in one of Torontos most sought-after locations. Schedule your private tour today to experience refined living at Monza Condos. (id:60365)
808 - 863 St Clair Avenue W
Toronto, Ontario
Penthouse Living at Monza Condos: Unmatched Elegance and Sophistication! Elevate your lifestyle with this exceptional 1,148 sq ft penthouse suite at Monza Condos. Spread across two levels, this stunning residence offers two bedrooms, a spacious den, and three luxurious bathrooms. Situated in the coveted St. Clair West and Wychwood Park neighbourhoods, this penthouse offers sweeping south-facing views of the city skyline, protected for years of unobstructed enjoyment. Designed for both elegance and functionality, the suite features expansive windows that bathe each space in natural light. The gourmet kitchen boasts integrated premium appliances, including an induction cooktop, convection oven, panelled full-size refrigerator, and a seamlessly panelled dishwasher, perfect for those who appreciate fine living and culinary creativity. The versatile den can be used as a home office, media lounge, or additional guest space, while the primary suite provides a tranquil retreat. Enjoy your private balconies, offering breathtaking views of the skyline, ideal for quiet relaxation or entertaining guests. Monzas premium amenities, including a state-of-the-art fitness centre and an impressive rooftop terrace with panoramic city views, ensure that every aspect of your lifestyle is elevated. Host gatherings in the sophisticated indoor lounge, dine in style with the outdoor BBQ and dining areas, or simply unwind in the inviting lounge spaces.With exclusive summer incentives and expedited closing times, transitioning to penthouse living at Monza has never been easier. Dont miss this rare opportunity to secure one of Torontos most coveted residences. Book your private tour today and experience elevated urban living at its finest. (id:60365)
206 - 863 St Clair Avenue W
Toronto, Ontario
Discover True Urban Luxury at Monza Condos in St. Clair West! Monza Condos redefines boutique living in Toronto's coveted St. Clair West and Wychwood Park neighbourhoods. This beautifully appointed 719 sq ft suite offers two spacious bedrooms, two stylish bathrooms, and a dedicated study, all within an open-concept layout designed for modern living. Every detail of this suite has been meticulously crafted to combine comfort and elegance. Step inside and enjoy a chef-inspired kitchen outfitted with premium built-in appliances, including a sleek induction cooktop, convection oven, full-size panelled fridge, and an integrated panelled dishwasher, perfect for culinary enthusiasts. The private south-facing balcony offers a serene retreat with beautiful, tree-lined tranquility, providing the ideal backdrop for relaxing or entertaining. Monza's upscale amenities elevate everyday living, with a state-of-the-art fitness centre and an expansive rooftop terrace offering panoramic city views. Relax in the elegant indoor lounge, fire up the BBQ, or dine al fresco in the sophisticated outdoor spaces, perfect for both intimate moments or grand gatherings. For a limited time, exclusive summer incentives make your transition to Monza effortless and rewarding. With up to $75,000 in buyer incentives, discounted pricing, and a seamless closing process, now is the perfect time to secure your place in one of Toronto's most desirable addresses. Book your private tour today and experience the luxurious lifestyle that awaits you. (id:60365)
310 - 863 St Clair Avenue W
Toronto, Ontario
The Ultimate in Modern Living at Monza Condos! Live the urban dream in Monza Condos, ideally located in the vibrant St. Clair West and Wychwood Park neighbourhoods. This 843 sq ft suite features two spacious bedrooms, a versatile den, and two full bathrooms, offering unparalleled flexibility for both work and leisure.The open-concept layout invites natural light into every corner, highlighting the chef-inspired kitchen with sophisticated cabinetry and integrated premium appliances, including an induction cooktop, convection oven, full-size panelled fridge, and panelled dishwasher. The den offers the perfect space for a home office, media lounge, or extra guest accommodation. Enjoy the tranquility of your south-facing balcony, offering picturesque views of the lush tree-lined streets below. Monza Condos first-class amenities include a fully equipped fitness centre and an elegant rooftop terrace with sweeping city views, BBQ area, outdoor dining space, and luxurious lounge seating for all occasions. Take advantage of exclusive summer incentives, including discounted pricing, cash back, and an expedited closing process. Secure your place at Monza Condos today and enjoy unparalleled design and an exceptional urban lifestyle. (id:60365)
Upper - 3 Bee Crescent
Brantford, Ontario
Stunning Bright 4 bedrooms, 4 bathrooms, +upstairs extra family room/ loft detached house on a family-friendly, safe and quiet crescent. Backing on a pond and a beautiful Ravine& trail!!! Highly upgraded and very spacious. All bedrooms have bathrooms! Open view back and front on a pie shaped lot; so far away from your side neighbors as well! Exceptional Layout with open concept, yet separate family, living and dining rooms! HWD floors on main level + 9' ceiling, Oak stairs w iron pickets. Fireplace in the Family room. Gourmet Kitchen w Huge Island+ Breakfast Bar & upgraded/ extended cabinetry & custom backsplash. High-end SS Appliances. 2 Coat closets on main floor. All bedrooms are spacious with access to bathrooms (2 master bedrooms and two with Jack & Jill bathrooms). Massive Master Bdr + Huge His and Hers Walk-In Closets + 5 pcs En-Suite including soaker tub & standing shower. Master ensuite w 2 sinks. Quartz countertops in the kitchen and master ensuite. Spacious 2nd Flr Laundry and 2 linen cabinets. Tons of storage and luxury options. 2 Car Garage w door opener & remote. Marvelous private deck overlooking the breathtaking views of the Pond & Ravine. High-end custom-made sheer blinds. Walking distance to Schools, Shopping, Trails, Transit, minutes from Costco Brantford, and within walking distance from the upcoming sporting and recreational new complex on Shellard Lane, Ez Hwy Access! Rent excludes basement. House is freshly painted. Tenant pays 70% utilities. (id:60365)
181 Wilmot Road
Brantford, Ontario
Gorgeous very bright and welcoming highly upgraded 3 beds 3 baths 1 car garage detached house. 3 decent sized bedrooms. DD entry. Lovely porch with iron railing. Spacious upgraded kitchen w extended cabinets, huge central island, and microwave shelf. High end SS appliances. High-quality Zebra blinds. Hardwood floors all through except un the bedrooms. 9' ceiling. 8' high mirrored cabinets and doors on main flr. Oak stairs w iron pickets. Spacious laundry room. Master bedroom w 5 piece ensuite (bathtub & standing shower & large vanity). Garage door opener. Full unfinished basement for extra family living space & storage. Very quiet & safe neighborhood for families with kids! Close to all amenities: schools, school bus route, Shopping, and tansit /transportation, etc Near a new coming-up elementary school, park and the Shellard sports and recreation center. Mins to Costco Brantford. Settle your family in before the winter and enjoy a warm festive Holidays season and New Year in this lovely home.. (id:60365)
62 King Street
Norfolk, Ontario
Excellent Variety Store for Sale, Immaculate, high-traffic downtown location featuring a large retail area and unfinished basement for expansion. Approx. $10,000/week in sales (30% cigarettes), Lotto Comm $3,000/mth,. Newly licensed for beer & wine with growing sales, Low expenses, Rent 3,500+HST, Limited 8 AM-8 PM hours offer clear growth potential. Excellent turnkey opportunity with room to expand. (id:60365)

