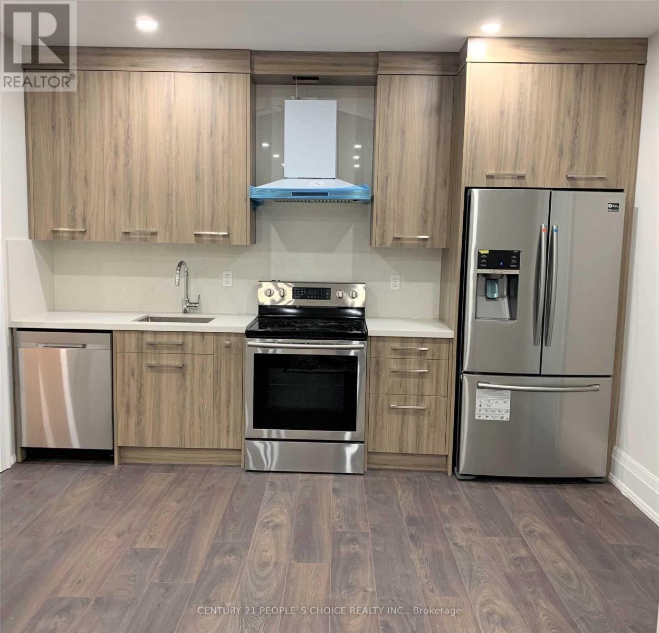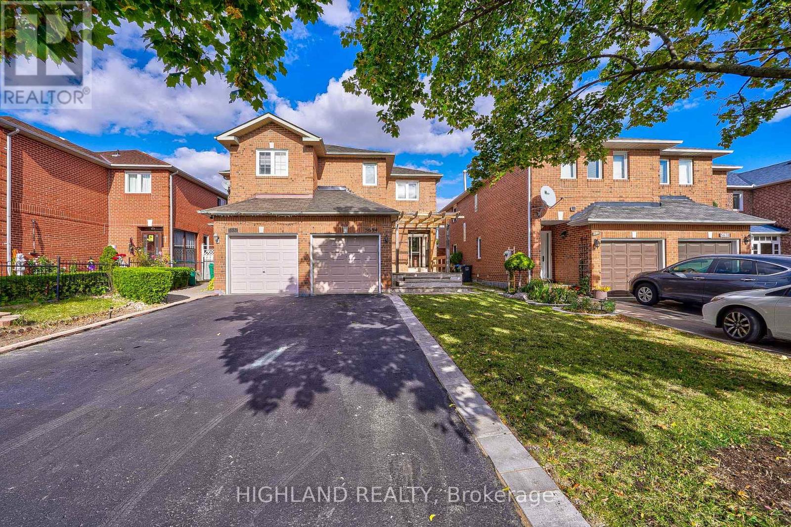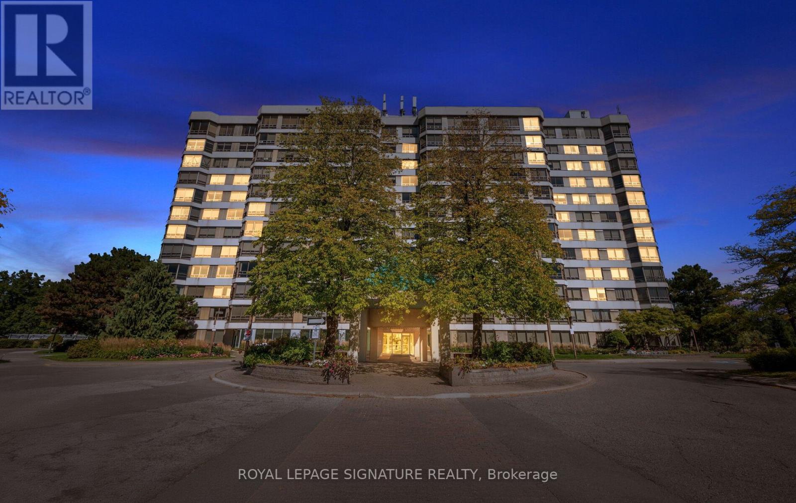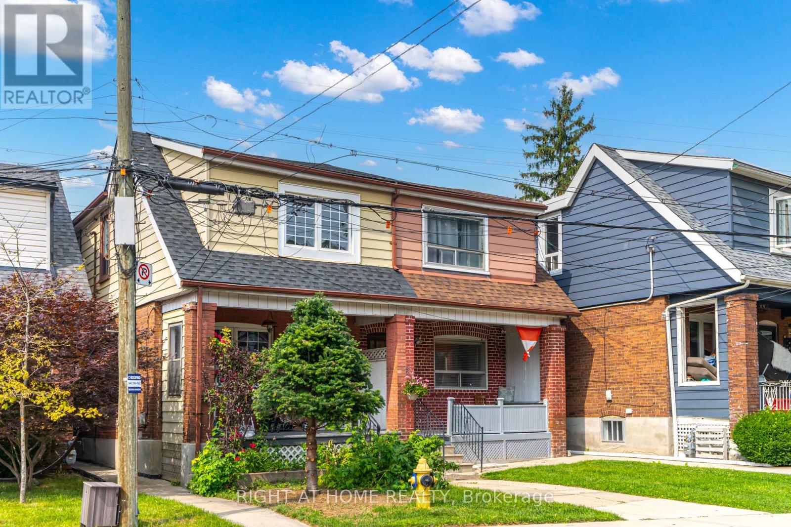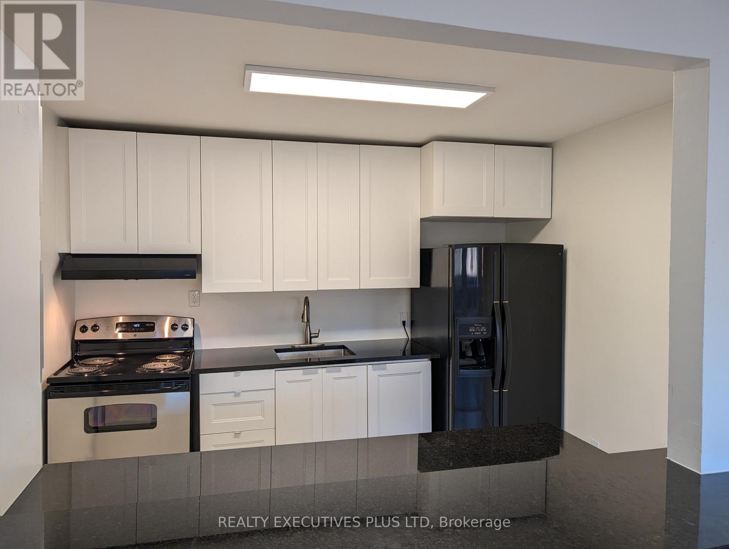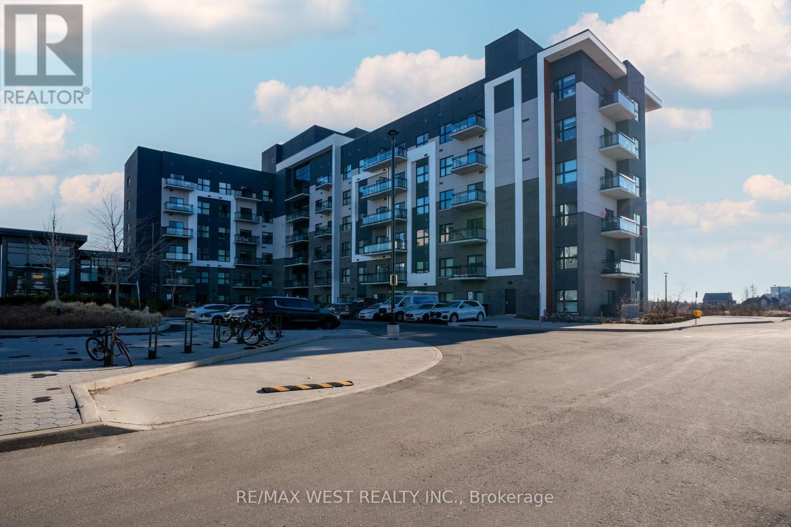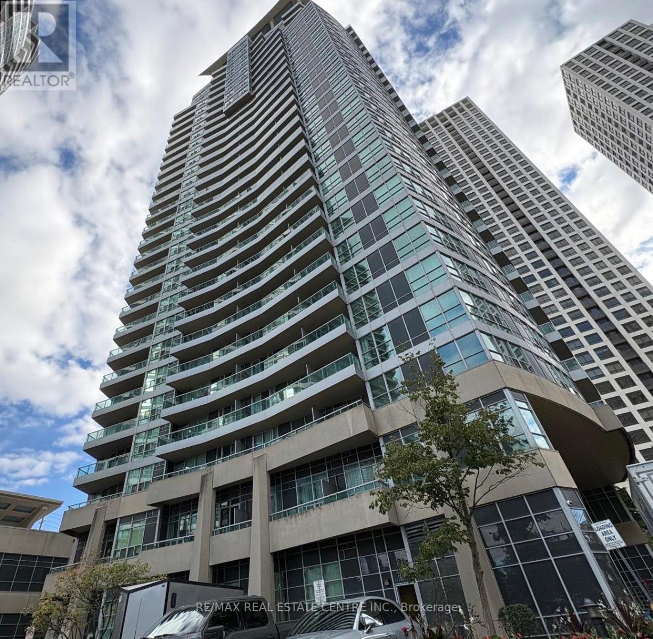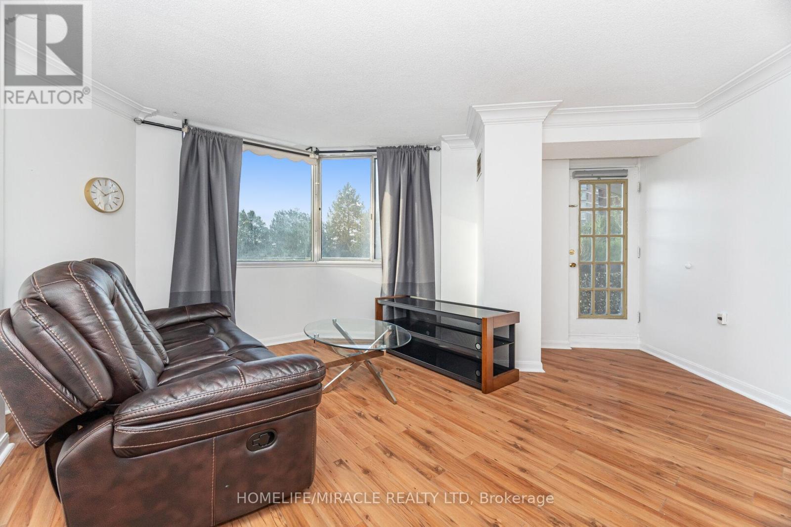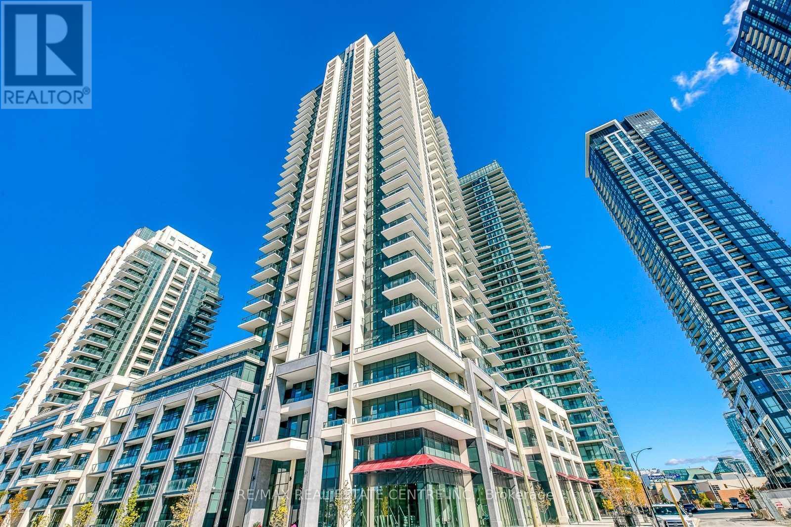168 Fairview Road W
Mississauga, Ontario
Modern Custom House and Spacious 1 +1 Bedroom Private Entrance Basement Location In Central Eat-In Kitchen. Location, Location! Modern Custom House High-Quality 1000 Sqft Basement Apartment With A Separate Wide Entrance Available Near Square 1 Mississauga, 9 Feet Ceiling, Mississauga In A Family Friendly mature Community. Much Larger Than You Imagine. Large Modern Walking Distance To Square One, Bright Lots Of Natural Light Located In The Center Of The Bright Window Looking For 2 Professionals Or Young Working Couple. Steps To Public Transit City, Kitchen With Granite Counters With Breakfast Island. No students, No Pets and NO any ,kind of smoking. (id:60365)
5634 Whistler Crescent
Mississauga, Ontario
Prime Location! Welcome To This Magnificent 3 Bedroom Semi Detached Well Kept House With Finished Basement In The Heart Of Mississauga. ** Master Bedroom With 4 Piece Ensuite ** Hardwood / Laminate Through Whole House ** Professionally Finished Basement With Full Washroom. Just Mins To Sq1, Transit, Catholic/Publics Schools, Hwy 401/403, Supermarkets, Restaurants, Library & Heartland Town Centre. (id:60365)
1207 - 310 Mill Street S
Brampton, Ontario
TOP-FLOOR LIVING AT ITS BEST! This bright and spacious 2-bedroom suite with a solarium comes complete with two owned parking spaces and a storage locker. Enjoy the peace of mind of 24-hour security and the convenience of all utilities included in the maintenance fees. The open-concept living and dining area features a neutral palette, crown moulding, and pot lights, creating a welcoming and versatile space. The kitchen showcases granite countertops, stylish backsplash, and tile flooring. The solarium, accessible by double French doors, is filled with natural light and makes an ideal home office or den. The primary bedroom boasts a walk-in closet and a 3-piece ensuite with a modern vanity and frameless glass shower, while the second bedroom is generous in size and positioned beside the solarium. A 4-piece main bath offers an updated vanity, tile floors, and contemporary finishes. Added features include in-suite laundry and a double front hall closet. Residents can take advantage of the many amenities this building has to offer, with fees covering heat, hydro, water, A/C, parking, insurance, and more! (id:60365)
16 Pryor Avenue
Toronto, Ontario
***Location Location Location*** Great Investment Property Is Waiting For You! Is A Hidden Gym Located In An Trendy Neighborhood Waiting For The Right Astute Buyer. The Property Currently Boasts Two Kitchens/Two Units With Multiple Bedrooms For Resident's Needs. Potential Total Market Rents Can Reach $5200 PLUS! Bathroom On Each Floor. The Property Includes a Large Lane Way Garage. House Can Be Easily Transformed Back Into Single Family Unit By Breaking Drywall Partition On Main Floor Bedrooms To Create a Large Living And Dinning Space. The Area Has Many Exciting Projects Just Finishing and Starting, Nearby Public Transit, Stockyards Shopping Centre, With Many Parks and Schools Nearby. This Is A Great Property Waiting For You. **EXTRAS** Property Is Divided Into Two Units (Front & Back Units). First Entrance To The Main & Second Floor Unit In The Front. Other Half Of Main Floor & Basement Unit Entrance Located At The Back. Two Finished Basement Bedrooms Not Shown In Pictures & Floor Plan. (id:60365)
C - 286 Lakeshore Road E
Mississauga, Ontario
Looking for space and style in the heart of Port Credit? Say hello to 286C Lakeshore Road East, a large, updated 2-bedroom + office unit that actually gives you room to breathe. You get private parking, modern finishes throughout, and a layout that works for you and your family, working from home, or just spreading out because you can. Located steps from shops, restaurants, the lake, and major transit, including a 10-minute walking distance to the Port Credit GO Station, this place nails the convenience factor. Renovated in the last few years, it feels crisp, clean, and totally move-in ready. Hydro and gas are extra. Second spot available on the street via city permit or paid overnight parking. (id:60365)
1 Frankwood Road
Toronto, Ontario
Welcome to 1 Frankwood Rd, completed late 2024- a brand new custom modern luxury home redefining elegant living in South Etobicokes most coveted setting, steps from Royal York & The Queensway. With over 3,900 sq. ft. on a premium 42' x 100' lot, this residence impresses with soaring ceilings (12' main, 9' upper, 9.5' lower), expansive glazing, and seamless open living anchored by a gas fireplace.The chefs kitchen boasts custom cabinetry, quartz counters & backsplash, oversized island, and Thermador built-ins including a coffee system and bar-fridge, plus walkout to a covered glass-railed patio. Upstairs: four ensuite bedrooms with custom closets, a glass-door office, and balconies front and back. The primary suite offers a walk-in, spa-inspired 6-piece bath, and sunrise views. The legal 2-bedroom lower suite features a private entrance, quartz kitchen, smart stainless appliances, in-suite laundry, and oversized windows ideal for family, guests, or staff quarters. Smart luxury throughout: heated, self-cleaning, touch-free spa-style toilets in every bath, hardwired data ports, app/voice lighting, motorized blinds, smart locks, video doorbells, Wi-Fi garage opener, two Level-2 EV chargers, central vac, BBQ line, and hot-tub-ready pad. Lifestyle perfection: walk to top-rated schools, parks, TTC, and minutes to Gardiner/QEW, Royal York & Islington stations, Mimico GO (15 min to Union). Shopping at IKEA, Costco, Home Depot, and RONA just around the corner. 1 Frankwood Rd is where design, technology, and convenience converge. More than a home its a statement. (id:60365)
133 - 102 Grovewood Common
Oakville, Ontario
Experience modern comfort and style in this beautifully upgraded, light-filled condo unit located in Oakville's sought-after new district. This thoughtfully designed 1-bedroom + den suite features elegant hardwood floors, a sleek contemporary kitchen with quartz counters and premium stainless-steel appliances, and a tastefully upgraded bathroom for an elevated living experience. Enjoy a vibrant lifestyle with unmatched convenience-just steps to grocery stores, cafés, parks, transit, and minutes from the GO station, Sheridan College, restaurants, trails, and medical services. Offering approx. 596 sq ft of refined living space, this exceptional home blends luxury and practicality in one perfect package. Residents enjoy exceptional building amenities, including a fitness room, stylish party and meeting rooms, visitor parking, and more-offering convenience and lifestyle. Pictures are taken before the current tenants. (id:60365)
1605 - 33 Elm Drive W
Mississauga, Ontario
Welcome to 33 Elm Dr #1605. Discover urban living at its finest in this spacious open concept condo, ideally situated in the heart of Mississauga. Enjoy the convince of the city life with shopping, dinning and entertainment just steps away. Perfect for modern living and entertaining. Large windows that fill the space with sunlight. Stainless steel appliance and ample counter space for your culinary creation. Great amenities; indoor / outdoor pool hot tub, sauna, gym, library, sundeck theater, yoga room, 24 hours concierge/ security, party room ideal for hosting gathering and celebrations and much more. (id:60365)
208 - 236 Albion Road
Toronto, Ontario
Welcome to one of the most spacious 3-bedroom, 2-washroom units in the building, featuring a large balcony and located on the 2nd floor-perfect for families with children or seniors. This bright condo offers plenty of natural light, laminate flooring, ample storage, and ensuite laundry. The building includes 24-hour concierge and security. Conveniently close to TTC transit, highways 401/400/427, schools, and a shopping mall. Don't miss this great opportunity! (id:60365)
304 - 34 Plains Road E
Burlington, Ontario
Stunning 1 Bedroom + Den In Aldershot With 9Ft Ceilings, Hardwood & Pot Lights. Kitchen With Stainless Steel Appliances, Granite Counters & Breakfast Bar Newly built accent wall/shelf. Open Concept Great Room With Access To Balcony With Escarpment Views. Bathroom With Upgraded Granite Counters & Glass Door. Large Primary Bedroom & Separate Den. Locker & Underground Parking. New Washer and Dryer (2024). Upgraded many many things. Convenient Location Close To All Amenities & Walking Distance To Go Station, enjoy a stroll to LaSalle Park and the Marina, major highways and Mapleview Mall! (id:60365)
31 Gardenia Way
Caledon, Ontario
First time on the market! Lovingly maintained by its original owner, this spacious Valleywood two-storey, all-brick gem is ready for the next family to grow, gather, and make it their own. Offering more than 2,600 sq. ft. above grade, this home delivers exceptional value for buyers seeking size, comfort, and the chance to put their personal touches in one of Caledon's most desirable family neighbourhoods. Inside, you'll find four generous bedrooms and four bathrooms, including a bright primary retreat with a 5-piece ensuite and walk-in closet. The main floor is designed for everyday living and memorable family moments: a formal living and dining room, a separate family room with a cozy gas fireplace, and a large, sun-filled kitchen with a spacious breakfast area that walks out to a big backyard deck, perfect for entertaining or dining al fresco. A main-floor den provides the ideal spot for a home office, homework zone, or library. Need even more room? The finished basement offers a substantial extension of living space, complete with an entertainment area, pool table, and an office nook that would make a great basement bedroom. Set on a quiet street, this home is on a school bus route to well-regarded schools, including the highly sought-after Mayfield Secondary School. Families will love being steps from the local library and a large park with soccer fields and a playground. Enjoy nearby walking trails, shopping, everyday conveniences, and the potential to truly make it your own. A rare opportunity in Valleywood - don't miss it. (id:60365)
427 - 4055 Parkside Village Drive
Mississauga, Ontario
Spacious Corner Unit 2 Bedroom Plus Den Condo In Block Nine of Parkside Village. Wrap Around Balcony. Located In The Heart Of Downtown Mississauga! Close To Square One, Sheridan College, Movie Theatre, Restaurants, Transit Go Bus, Living Arts Centre, Ymca, City Hall, And Library. 24 Hours Security, Media Room, Theatre, Yoga Studio, Exercise Room, Party Room & Many More! (id:60365)

