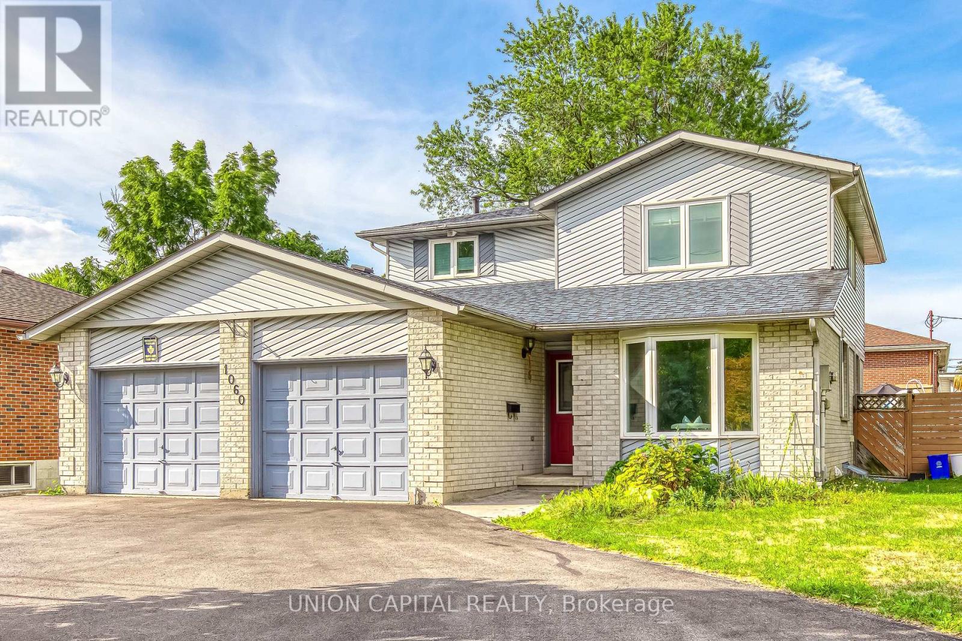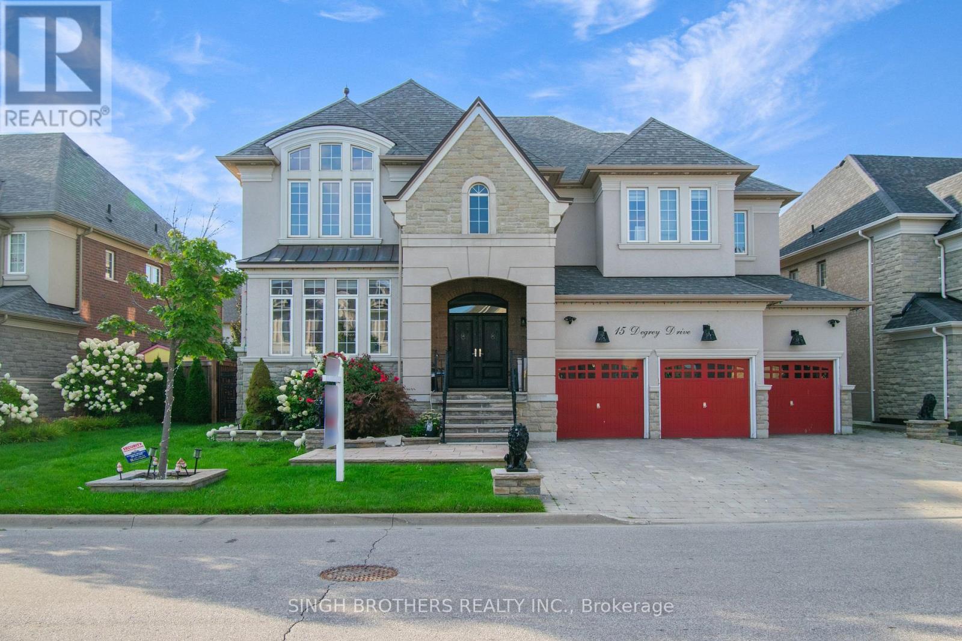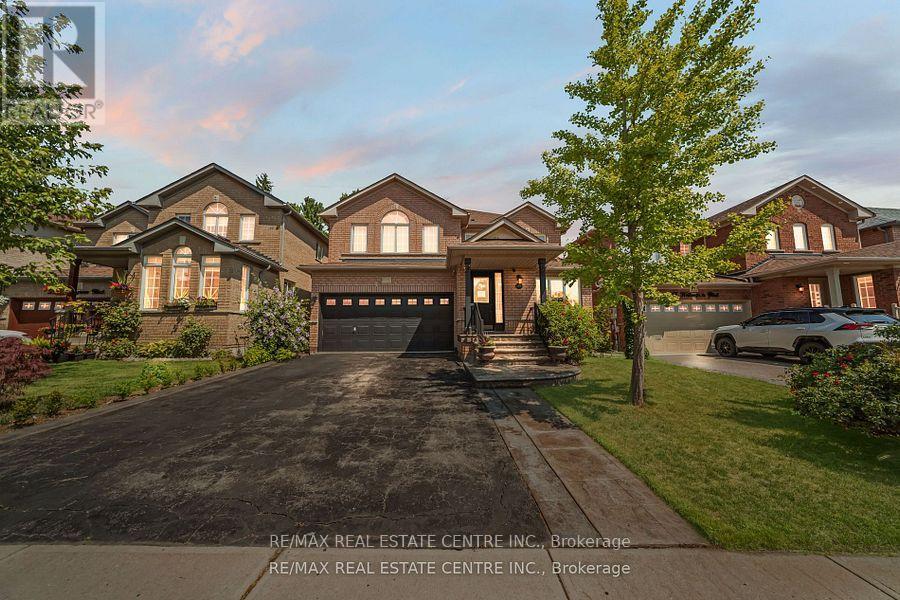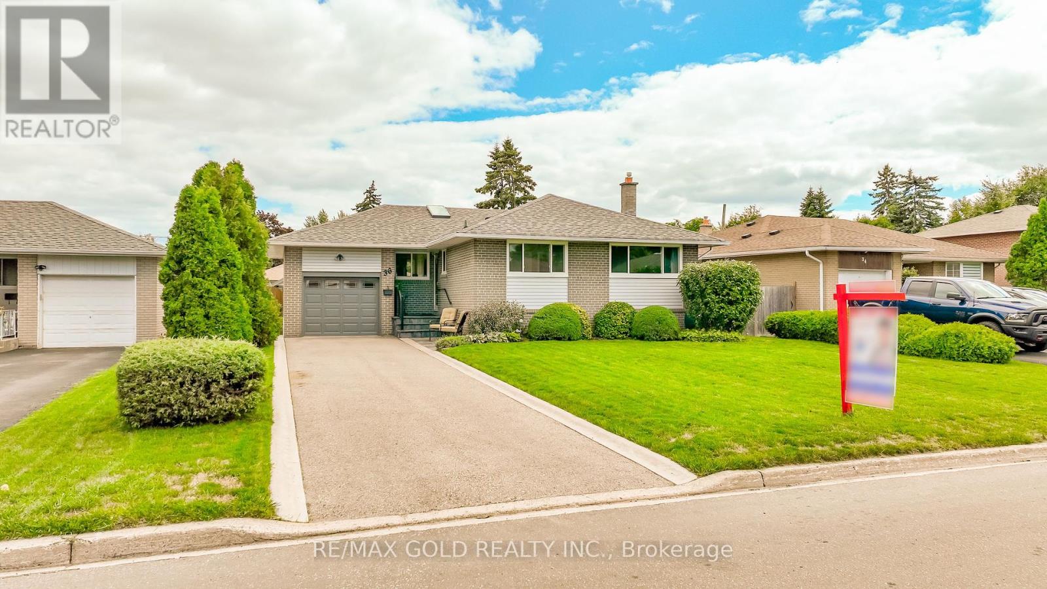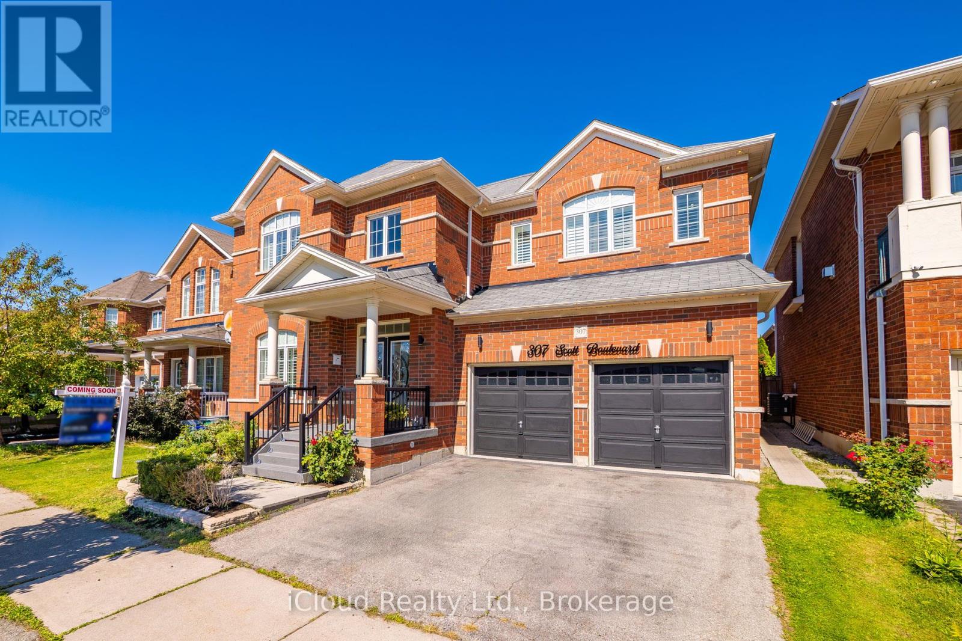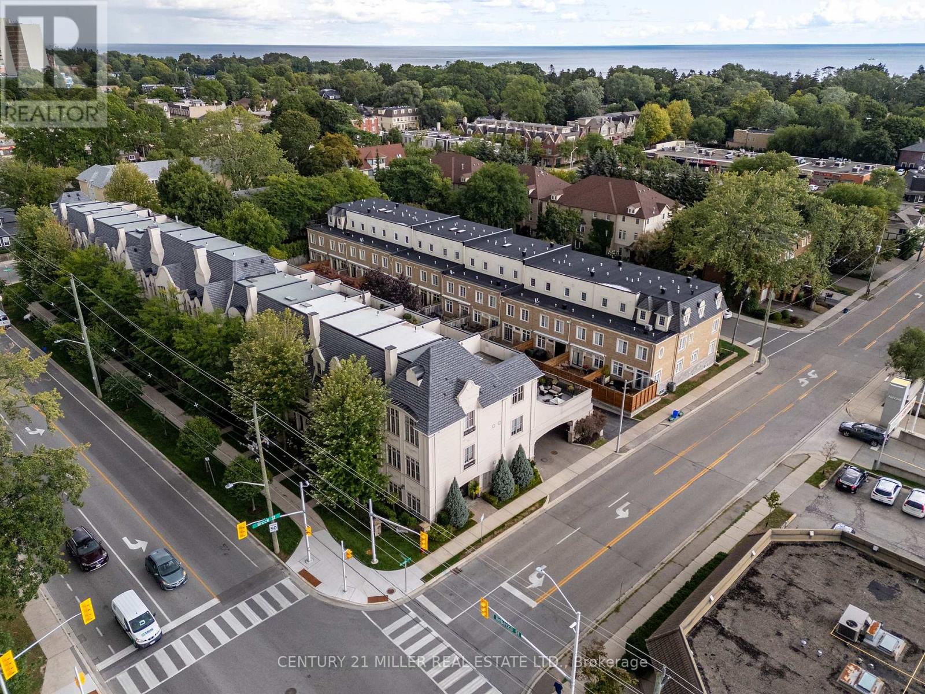1060 Glendor Avenue
Burlington, Ontario
Huge 75 X 100 Ft Lot! Exceptionally Bright Corner Detached Home With Double Garage And Circular Driveway Accommodating Up To 10 Cars. The Main Floor Features Spacious Kitchen, Separate Living And Dining Rooms, And Family Room With Walk-out To The Backyard. Upstairs Offers 3 Generously Sized Bedrooms, Including An Upgraded 4-piece Ensuite And A Renovated 4-piece Main Bath. Great Potential Rental Income With A Separate Unit Offering A Living/dining/kitchen Space, 2 Bedrooms, And A Multi-purpose Room In The Basement Complete With 3-piece And 2-piece Washrooms. Conveniently Located With A Bus Stop At Your Doorstep, Close To The Qew, Highways 403/407, Burlington Go Station, Shopping Centers, And All Amenities. A Perfect Blend Of Comfort, Space, And Convenience.Great potential to rebuild or convert to multiplex for very high income. In-ground pool has been covered with sod, buyer has option to restore. Must See! (id:60365)
15 Degrey Drive
Brampton, Ontario
Welcome to 15 Degrey Drive, an executive home in Brampton's prestigious Riverstone community, where timeless elegance meets modern luxury. This stunning 4+1 bedroom, 5-bathroom residence offers over 5,000 sq. ft. of finished living space designed for comfort, style, and functionality. From the moment you arrive, the 3-car garage and striking curb appeal make a powerful first impression. Inside, a dramatic open-to-above foyer flows into a den with 12-foot ceilings and a fireplace ideal as a home office or library. The heart of the home is the chef-inspired kitchen, complete with high-end appliances, a massive island, walk-in pantry, and marble counters. Designed for both everyday living and entertaining, it connects seamlessly to the formal dining and family spaces. Step outside to enjoy two covered decks, extending your living space year-round and providing the perfect setting for gatherings or quiet mornings. Upstairs, the primary retreat features a spa-like 6-piece ensuite and custom walk-in closet, while additional spacious bedrooms provide comfort for the entire family. The finished lower level is equally impressive, with 10-foot ceilings, a separate entrance, a full bedroom and bathroom, and a versatile rec area perfect for multi-generational living, a media lounge, or private guest suite. Located in Brampton's elite Riverstone enclave, this property is surrounded by parks, trails, and the Humber River. Just minutes away, the Gore Meadows Community Centre offers aquatics, fitness facilities, a library, and a year-round pavilion. Please view the attached Virtual Tour to get a detailed look into this exclusive property located at 15 Degrey Drive, Brampton - an address waiting for you to call it your next home! (id:60365)
19 Hollowgrove Boulevard
Brampton, Ontario
Located In The Highly Desirable Vales of Castlemore, This Beautifully Updated Home Blends Modern Comfort With Peaceful, Natural Surroundings And Outstanding Potential. Backing Onto A Tranquil Ravine Lot With A Flowing Stream, This Spacious 3-bedroom, 3.5-bathroom Residence Offers Both Elegance And Functionality. The Main Floor Showcases A Gourmet Chefs Kitchen With Granite Countertops, A Gas Stove, Center Island, And Sliding Doors That Open To A Private Backyard Terrace. The Breakfast Area Is Equipped With Millwork And A Second Sink. The Bright, Open-concept Living And Dining Areas Are Ideal For Entertaining, While A Separate Family Room And Main-floor Laundry Add Everyday Convenience. Major Upgrades Include A $70,000 Renovation In 2009 To The Kitchen, Powder Room, And Laundry Room, Along With Professional Landscaping In 2011 Featuring Perennial Gardens, Stamped Concrete Patios, And Walking Paths. Additional Improvements Include A New Roof (2017), High-efficiency Furnace, And A/c (2015/2016).The Mostly Finished Basement With Rough-ins For A Bathroom And Kitchen, A Separate Entrance, Additional Electrical Panel, And is Ready To Be Converted Into A 3-bedroom, 1-bathroom Apartment Or In-law Suite, Offering Excellent Income Potential. With An Attached Two-car Garage, Parking For Up To Four More Vehicles, And Gated Backyard Access, The Home Is As Practical As It Is Beautiful. Entrance From The Garage To The Main Level And Basement, Along With A Separate Side Entrance To The Basement. The Backyard Retreat Offers Scenic Ravine Views, Beautifully Maintained Gardens, And A Haven For Bird Watchers And Nature Lovers Alike, Has 2 Entrances To The Yard From Both Sides of The House. Currently Configured As A 3-bedroom Home, It Can Easily Be Converted Back To Its Original 4-bedroom Layout, Providing Flexibility For Growing Families Or Future Resale. Move-in Ready With Space To Personalize Or Expand Don't Miss This Unique Opportunity. Schedule Your Private Showing Today! (id:60365)
411 Maplehurst Avenue
Oakville, Ontario
Exceptional Building Opportunity For A Custom Hone - A Rare Opportunity in Prestigious West Oakville! Rarely offered, this sprawling 60 x 272 lot on one of Oakvilles most sought-after streets presents the perfect canvas to design and build your dream custom home. Surrounded by custom-built, multi-million-dollar residences and mature trees, this property offers unmatched privacy and the space to create a true luxury estate with a resort-style backyard oasis.The existing three Bedroom Bungalow Has Been Lovingly Maintained. 3 Bedrooms, 1.5 Bathrooms, Sunny Family Room Addition With Vaulted Ceiling dwelling provides immediate rental potential of up to $65,000 annually*, offering buyers a unique opportunity to generate income while planning their future build. Included with the property are conceptual renderings and design plans for a 7,900 sq.ft. above-grade (11,000+ sq.ft. total) custom homea rare opportunity to visualize the scale and potential of this prime lot. Renderings are for illustrative purposes only and subject to municipal approvals, permits, and buyer due diligence.Ideally located just minutes from Lake Ontario, downtown Oakville, Appleby College, YMCA, Fortinos, and Westgate Park, with easy access to Bronte & Oakville GO Stations, QEW/403/407, and public transit. Families will appreciate the proximity to top-rated schools and French Immersion programs.Whether youre a builder, investor, or end-user, this rare lot combines prestige, convenience, and potential in one of Oakvilles most desirable neighborhoods. (id:60365)
17 Annual Circle
Brampton, Ontario
This luxurious home, situated in Brampton's prestigious Credit Valley neighborhood, offers an exceptional blend of luxury, space, and functionality. It features 4+1 bedrooms, 5 washrooms, and 6 total parking spaces, designed for refined family living. Freshly painted and adorned with elegant crown molding on the main and second floors. The spacious layout includes a separate living room open to above, a dining room & pot lights, a cozy family room with a gas fireplace, and a library/den with French doors. The Living and Dining rooms have a waffle ceiling. The gourmet kitchen is a chef's dream, featuring quartz countertops, a backsplash, a servery area, a pantry, a gas cooktop, a built-in microwave/oven, and stainless steel appliances. The luxurious master bedroom includes a 6-piece ensuite, tray ceilings, and his and her closets, while all additional bedrooms come with attached washrooms for convenience. A partially walk-up finished basement built by the builder and a separate entrance offer flexibility for recreation or an in-law suite, with garage-to-house entry for added convenience. Outside, the huge 66.79-foot wide backyard is perfect for entertaining, and with no sidewalk (4300 Sq Ft Living Space), privacy is assured. Located in a highly sought-after area, this home is close to all major amenities, the Lionhead Golf Conference Centre, Eldorado Park, Highway 401 & 407, as well as parks, schools, plazas, transit, and 5 minutes to the GO Station. This move-in-ready dream home combines elegance, functionality, and an unbeatable location. (id:60365)
36 Alderbury Crescent
Brampton, Ontario
Welcome to 36 ALDERBURY CRES., BRAMPTON: Stunning Beautiful Upgraded Home Located on 110' Deep Lot with Great Curb Appeal...Stone Patio Leads to Concrete Stone Front Porch with Walkway Features Living Room Combined with Dining Area Full of Natural Light Walks Out to Beautiful Landscaped Manicured Backyard with Stone Patio Perfect for Summer BBQs with Friends and Family...Outdoor Sauna with Gazebo and Storage Shed (8x12) Powered with Interior /Exterior Lighting Perfect for Outdoor Entertainment...Modern Upgraded Kitchen with Breakfast Bar...3 + 1 Generous Sized Bedrooms and 2 Upgraded Washroom... Partial Finished Large Basement with SEPARATE ENTRANCE Features Rec Room/Space for 2 Bedrooms/New 3Pc Full Washroom Perfect for Growing Family or Large Family with Potential for Extra Income...Basement Remodeling was started, Bathroom Complete, Extra Room and Functional Laundry Room, Functional Rec Room, Single Car Garage with Extra Wide Driveway with 3 Parking Space with Concrete French Curbs along Driveway Sides and Poured Concrete Walkway along side of the House...Upgrades Include: Hardwood Throughout the Main Floor; Quartz Counter Top/Backsplash , Pot Lights; Roof (2020); Front Door/Back French Door (2017); Windows (15 Years); Furnace/AC(2017); Driveway (2017), Newer Poured Garage Floor (2017), Garage Door (2020); Cedar Barrel Sauna (2010) with 8KW Electric Heater/60 AMP Sub Panel...Income Generating Property with Lots of Potential Close to All Amenities such as Schools, Go transit, HWY 410 & 407, Bramalea City Center and much more...Ready to Move in Beautiful Home (id:60365)
28 Poinsettia Place
Brampton, Ontario
This isn't just a house, its a lifestyle opportunity in one of Bramptons most sought-after pockets near Professor's Lake. With over 2,500 sq. ft of finished living space and a rare 4-level backsplit layout, this detached brick beauty offers the versatility of three units, all fully tenanted, making it a smart move for both investors and multi-generational families. Step inside the main 3-bedroom unit and you'll notice the warmth of laminate flooring, tray ceilings, crown moulding, and potlights throughout. The stylish living and dining rooms flow beautifully together, ideal for cozy family dinners or entertaining. The updated kitchen features modern cabinetry, tile floors, and laminate counters, giving it both style and practicality. Upstairs, the bedrooms are generously sized and filled with natural light, while downstairs, the separate 1-bedroom and 2-bedroom units offer their own private living areas. Each unit has its own entrance and kitchen, providing excellent privacy and flexibility. A shared laundry room (recently redone) adds convenience. The iron spindle staircase adds a refined touch, and each level has been thoughtfully updated over time, including a new AC (2024) and furnace (2018). Outside, the fully fenced backyard is perfect for weekend BBQs, gardening, or just letting the kids play. The two-car garage plus double driveway means theres plenty of parking, a rare find in many income properties. Professor's Lake is just steps away, offering walking trails, a beach, and a vibrant community centre. You're also minutes from schools, parks, bus routes, shopping, and the hospital, everything your tenants or family could need is right here. Whether you're looking to generate reliable rental income or need extra space for extended family, this home delivers the kind of flexible layout and prime location that doesn't come around often. (id:60365)
307 Scott Boulevard
Milton, Ontario
Custom Luxury Living in Former Princess Margaret Lottery Home Rare 50' Lot!Step into unparalleled elegance in this GREEN PARK-built masterpiece, nestled on a rare 50' lot in one of the areas most prestigious SCOTT community. Boasting nearly 3,200 sq ft of meticulously maintained living space, this home offers one of the most desirable floor plans available.Lots of Upgrades such as California Shutters, Almost New Stainless Steel Appliances, Quartz Countertops, Pot Lights, Gazebo, A SEPARATE SIDE ENTRANCE and Much More!From the moment you enter, you're greeted by soaring ceilings in the living room, a sophisticated front office, and gleaming upgraded hardwood floors that exude luxury throughout the main floor. A stunning mezzanine adds architectural charm and visual impact.One of the rarest and most functional layouts in the neighbourhood, offering 4 spacious bedrooms. This home features two true master suites, each with its own private ensuite, providing comfort and privacy for multi-generational living or extended family. The additional two bedrooms are thoughtfully connected with a Jack & Jill bathroom, perfect for children or guests. A well-designed floor plan that combines luxury, convenience, and practicality in every detail.Enjoy seamless indoor-outdoor living with an extra-wide, fully fenced sunny backyard, complete with a cedar shed, in-ground sprinkler system, GAZEBO , and interior/exterior pot lights for ambiance. This Energy Star certified home. Two fruit trees in the backyard ( purple wine grapes and a Charry tree to enjoy natural fruits during summer with friends and family Don't miss your chance to own the home a rare blend of elegance, efficiency, and curb appeal. A must-see! (id:60365)
131 Brock Street
Oakville, Ontario
Welcome to Village West a boutique enclave of upscale freehold townhomes set in Oakvilles downtown core. This rare end-unit feels more like a New York loft than a traditional townhouse. With soaring 12-foot ceilings and loaded with huge windows throughout, the interior is defined by its sense of volume, openness, and sunlight. Where every room feels generous in scale and effortlessly connected. From the moment you step inside, youll notice the proportions: expansive principal rooms, wide hallways, tall door thresholds, and wide staircases with oversized landings. The dining room is truly grand, while the adjoining kitchen and family room are framed by a dramatic, sky-high coffered ceiling. The kitchen has been fully renovated, featuring high-end appliances, sleek finishes, and a layout designed for both everyday living and entertaining. Hardwood flooring runs throughout the home, complemented by two fireplaces and the convenience of a private elevator to every level. The double-car garage is oversized, providing not only secure parking but also ample room for storage. On the main level, a flexible office/sitting room overlooks the landscaped front and side gardens, where mature plantings and trees create privacy and a lush green outlook. On the third level, two very large bedrooms, each with its own ensuite, are generously proportioned making them a flexible space for various needs. The outdoor living is equally impressive. A 650 sq ft south-facing terrace offers a private retreat with enough room to entertain on a large scale or simply unwind in peace. The lower level extends the living space even further, perfect for a home gym, office, media room, or whatever suits your needs best. Village West is as practical as it is refined. This enclave is beautifully maintained, with a welcoming atmosphere and neighbours who take pride in their homes. All this and just steps to downtown Oakvilles shops, dining and the lakefront parks that make this location so desirable. (id:60365)
2313 Blue Oak Circle
Oakville, Ontario
Welcome to 2313 Blue Oaks Circle, an opulent 3+1 bedroom sanctuary nestled in Oakvilles esteemed Westmount community, situated on a tranquil dead end street. This exceptional residence spans approximately 3,000 sq ft of sophisticated living space, meticulously crafted with discerning upgrades and flawless finishes. Step into the inviting foyer, and enter the breathtaking main floor adorned with 9-ft ceilings, hardwood flooring, intricate crown moulding, elegant wainscoting, and expansive windows that amplify the homes splendor. The chef-inspired kitchen showcases quartz countertops, a central island, breakfast bar, and top-of-the-line stainless steel appliances, seamlessly flowing into the sunlit breakfast room with direct access to the serene backyard retreat. Outside, discover a heated saltwater pool, inviting hot tub, and a convenient gas BBQ area an entertainers paradise. Upstairs, the expansive primary suite awaits with a generous walk-in closet featuring custom organizers, complemented by a newly renovated spa-inspired ensuite (2024). Two additional bedrooms, a well-appointed bathroom, and a convenient laundry room complete the upper level.The finished basement offers added flexibility with a spacious recreational room, a dedicated office nook, an additional bedroom, and a stylish three-piece bathroom. Equipped with heating blankets on the lower roof, this home offers a maintenance-free and energy-efficient solution for warming the pool. Combined with a brand-new pool heater and dual heating systems, it ensures optimal comfort and extended enjoyment throughout the seasons. With proximity to exceptional schools, boutique shops, scenic trails, and essential amenities, this home epitomizes the perfect blend of luxury and lifestyle. (id:60365)
20 Histon Crescent
Brampton, Ontario
Welcome to this beautifully renovated detached home on a 25ft x 170ft pie-shaped lot in Brampton's desirable Madoc community. This move-in-ready property boasts a bright, open-concept layout with hardwood flooring and modern finishes throughout. The main level features a designer kitchen with quartz countertops, marble-pattern backsplash, high-gloss cabinetry, and stainless-steel appliances, seamlessly connected to a spacious dining area and a sun-filled living room with a walkout to a covered deck overlooking the deep backyard, perfect for entertaining or family gatherings. Upstairs, you'll find 3 bedrooms with mirrored closets and 3 updated bathrooms, along with its own separate laundry area for added convenience. The finished basement with a separate entrance offers a second kitchen, additional bedroom, full bath, and separate laundry facilities, making it ideal for extended family or rental potential. Enjoy peace of mind with major upgrades, including an updated roof, fresh exterior, and quality hardwood floors. Sitting on a premium lot with over 170 ft depth, the home also offers a private fenced yard, two storage sheds, and a garage with inside entry plus parking for 3+ cars. Located close to schools, parks, Hwy 410, shopping, and transit, this home combines style, comfort, and functionality, truly a must-see! (id:60365)
37 Farthingale Crescent
Brampton, Ontario
Stunning 3-Bedroom, 4-Bath Semi-Detached Home Backing Onto Ravine! Welcome to this beautifully maintained semi-detached home nestled in the heart of the sought-after Fletcher's neighbourhood near Chinguacousy & Bovaird. Situated on a premium ravine lot with serene pond views and unmatched privacy, this home offers the perfect blend of comfort, elegance, and tranquility. Boasting 3 spacious bedrooms, 4 bathrooms, and a finished basement, this home showcases true pride of ownership throughout. The recently painted interior features gleaming floors on the main level and a graceful Oak staircase, adding warmth and sophistication.The bright, updated kitchen is equipped with modern stainless steel appliances and Pot lights, perfect for everyday living and entertaining. The finished basement includes a recently build full bathroom, a laundry room and ample storage space. Enjoy direct access from the main floor to the garage for added convenience. Step outside to your private backyard oasis, where you'll find peace and scenic beauty without any rear neighbours. Located on a quiet, family-friendly street, this home offers easy access to shopping, dining, schools, banking, public transit, Mount pleasant Go and more. Experience the perfect mix of urban convenience and suburban tranquility in one of Bramptons most desirable communities. Don't miss this rare opportunity your dream home awaits! (id:60365)

