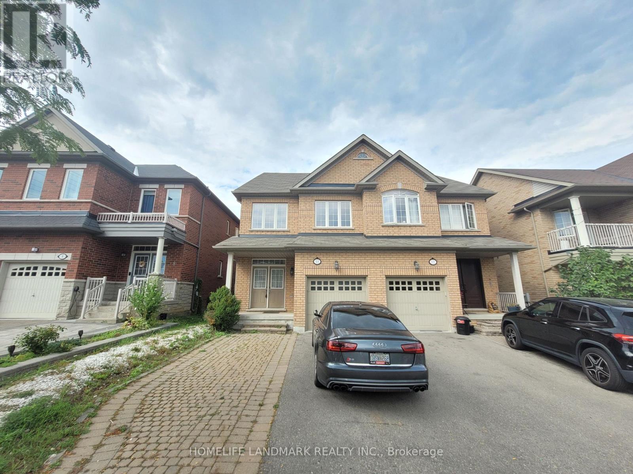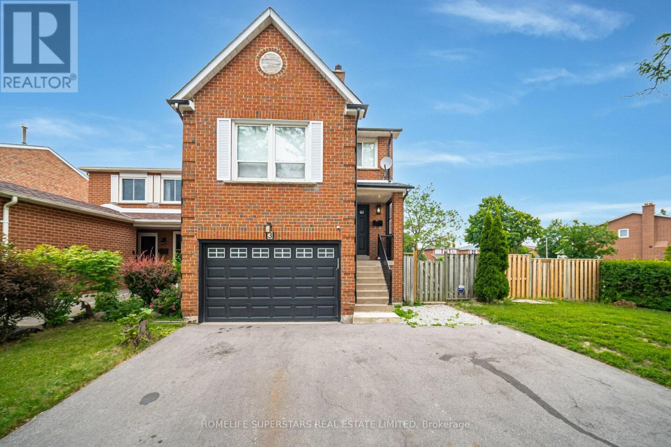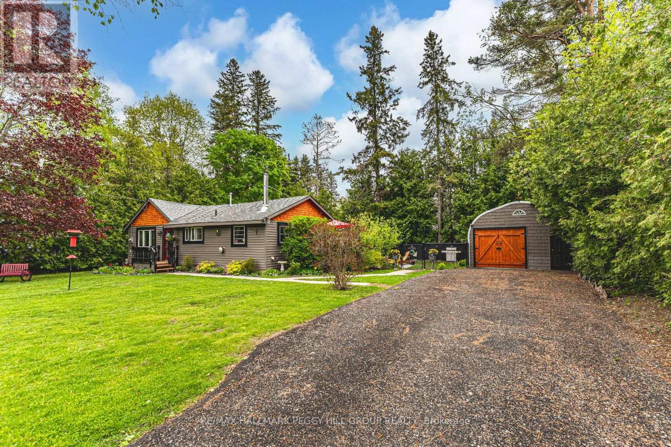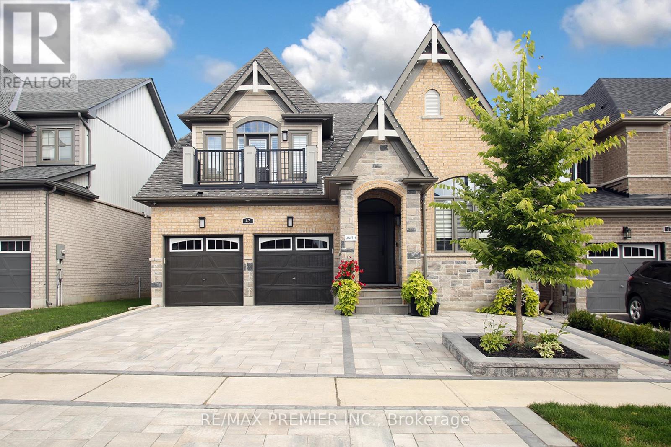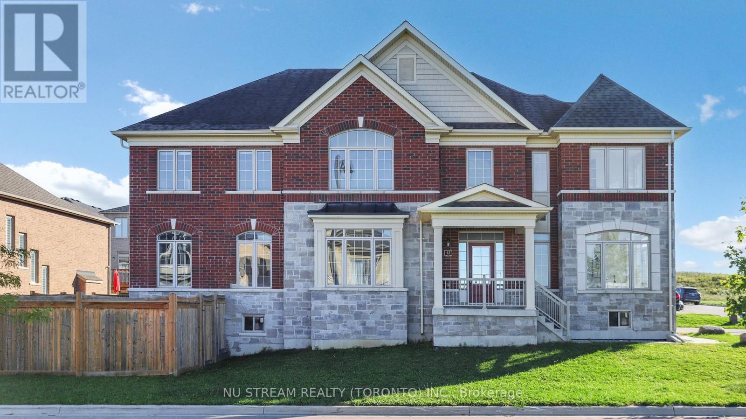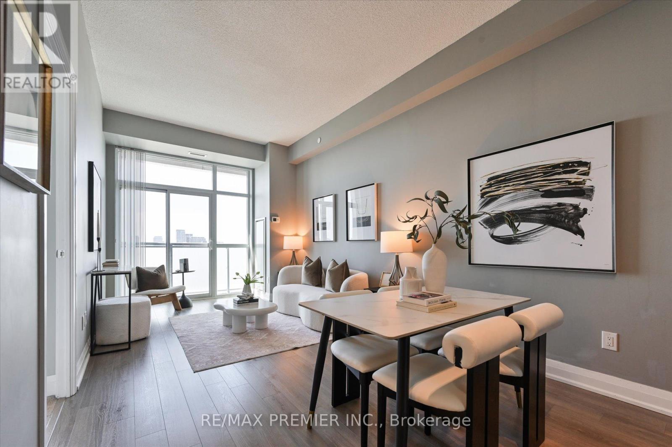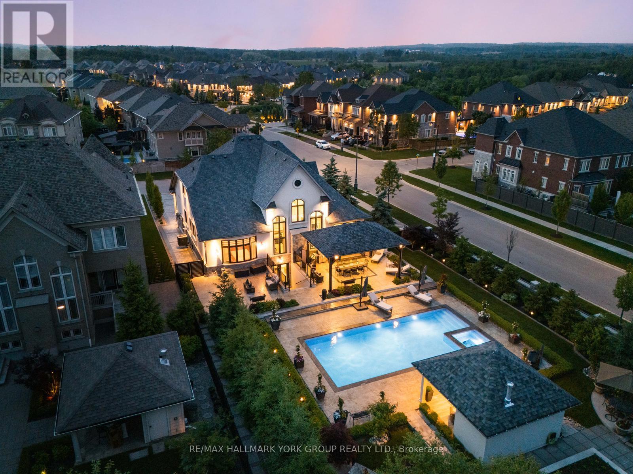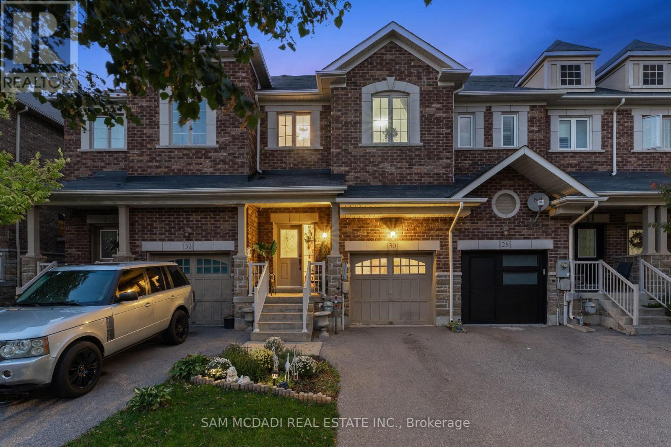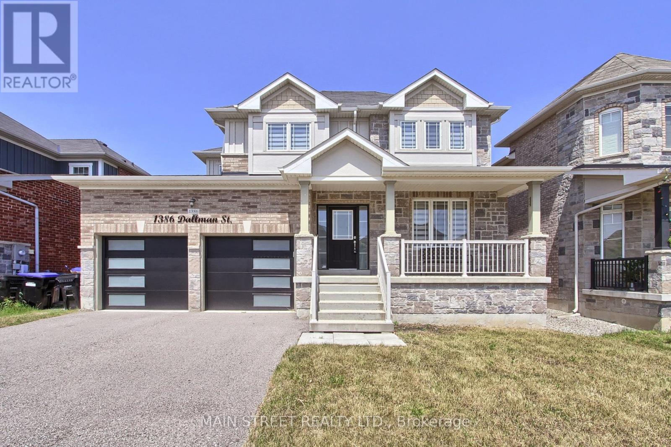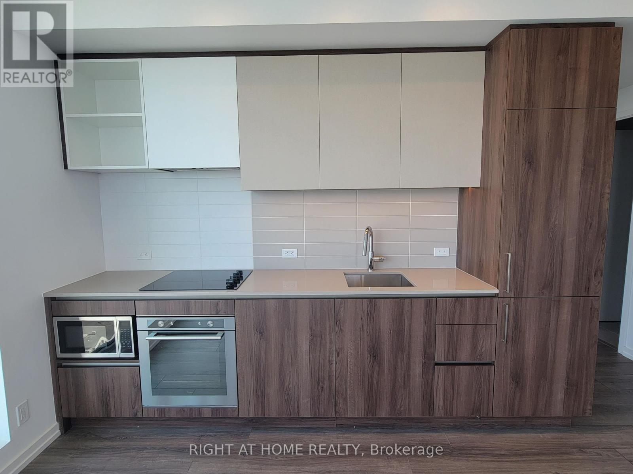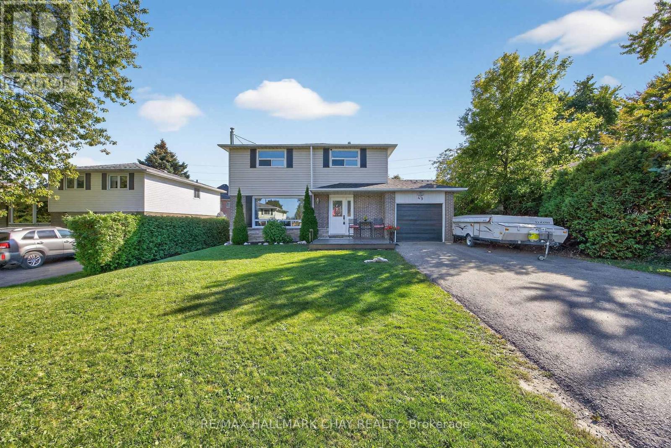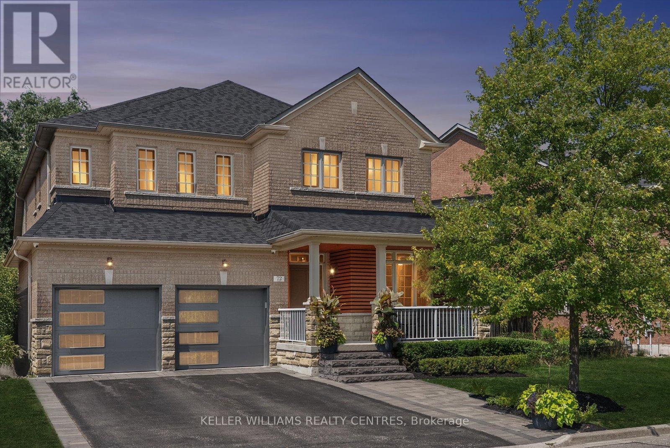10 Blue Grouse Road
Vaughan, Ontario
Spacious Semi detached house in the BEST location(Bathurst and Rutherford), with a walking distance to bus stop, and a short drive to Walmart, No frills, Longos, Sobeys ,Dollarama and more! 3 bedroom, 2+1 bathrooms, 3 parking spots, big deck, hardwood floors main floor , walk in closet in ensuite, large laundry room on second floor. (id:60365)
3 New Seabury Drive
Vaughan, Ontario
Newly Renovated Top To Bottom 4+1 Bedroom Home Is Owner Occupied. Nestled In A Serene Neighbourhood Including A Fully Finished Basement. This Detached Corner Lot Offers Two Kitchens. Additionally, The Presence Of Two Separate Laundry Rooms Adds Practicality And Efficiency For A Busy Household. **EXTRAS** Roof (2023), 2 Kitchens (2023), Appliances (2023), Bathrooms (2023), Engineered Hardwood Flooring (2023) (id:60365)
759 Florence Road
Innisfil, Ontario
STEPS FROM THE BEACH, CUSTOM 17 X 20 FT GARAGE, PACKED WITH UPDATES, & READY TO WELCOME YOU HOME! This incredible bungalow set on a 100 x 100 ft lot is a must-see, packed with updates and nestled in a quiet, private area just a 5-minute walk to the beach. The freshly paved 6-car driveway provides ample parking, leading to a recently built custom 17 x 20 ft. garage with stunning handcrafted wood swing doors and a man door, ideal for hobbyists, outdoor enthusiasts, or extra storage. The beautifully landscaped yard features an updated patio, front and side walkways, a newer garden shed, and a fully fenced backyard with three gates and a privacy shield for added privacy. This home features all-new windows and doors, spray foam insulation under the house for added efficiency, updated hydro to 200-amp service, refreshed neutral vinyl tile flooring, and an updated washer and dryer. The modernized kitchen shines with freshly painted cabinets, sleek updated counters, upgraded stainless steel appliances, a stylish backsplash, and a new light fixture. The main bathroom has been refreshed with a new mirror, light fixture, and double rod. Two fireplaces add warmth and character, making this home inviting and cozy. A short drive takes you to Hwy 400, GO Station, shopping, restaurants, the library, the YMCA, medical offices, Sunset Speedway, and the Town Centre, which features a splash pad in summer and a skating trail in winter. Enjoy nearby soccer fields, baseball diamonds, tennis courts, walking trails, and year-round community events, including an antique car show, movie nights, live concerts, festivals, skating, tobogganing, and a polar plunge with food trucks. A place to call home, a location to love - this one is ready for you! (id:60365)
Bsmt - 43 Leaden Hall Drive
East Gwillimbury, Ontario
Beautiful Two Bedroom One Bathroom professionally finished legal Basement Apartment With Separate Entrance and Patio Cover. Spacious Living And Dining Room, Modern Kitchen With Quality Finishes, Stainless Steel Appliances, Front loading Washer/Dryer. Stylish Bathroom With Standup Shower. Basement Apartment Has Own Ensuite Laundry And One Driveway Parking Spots!! Close To Public Schools, Parks, Go Train, Upper Canada Mall And Much more. Rent includes Utilities (Heat, Hydro and Water). (id:60365)
43 Eastgrove Square E
East Gwillimbury, Ontario
Luxury 2 Car Garage Home Nesting In The High Demand Community Of Sharon Village! Corner Lot With A Lot Of Natual Sunlight All Day, Super Bright! This Sun Filled Stunning 4 Bedroom 4 Bathroom Home Has Large Windows All Sides Of The Property. 9 Feet Ceiling On The Main Floor. 9 Feet Raised Ceiling Basement Directly Upgraded From The Builder With Separate Entrance! Hardwood Floor Throughout. High End Kitchen With Built In Appliances And Oversized Island. Stained Oak Stairs. Tones Stylish Upgrades! Rogers Conservation Area Gorgeous Trails Nearby, Enjoyable Relaxing Life! Step To Go Train Station, Costco, Hospital, Shops, golf course, High Way 404 & All Amenities! A Must See! (id:60365)
715 - 8763 Bayview Avenue
Richmond Hill, Ontario
***Move-In Ready***Location! Location! Location! A Perfect blend of Nature & Convenience*** Luxurious Boutique Condominium backing onto Greenbelt R-A-V-I-N-E located in a Highly Desirable area of Richmond Hill, adjacent to walking trails*** Modern & Beautifully designed 1-bedroom unit boasts amazing sunsets through Floor-to-Ceiling windows and its delightful western exposure. This suite has 10Ft ceilings on Higher floor with French balcony, a spacious open concept layout, a modern kitchen with a granite countertop & designer cabinets, and gleaming laminate floors. Minutes to 407 & 404, Richmond Hill Centre / Go Station, Grocery Shops, Theater, Shopping stores, Community Centres, Libraries, and Entertainment. Public transit in front of the building. 5 minutes to Mts School and more. Dream home or a valuable investment property ***EXTRAS*** A rare opportunity to live surrounded by greenery and close to all amenities, 1 (one) parking, and 1 (one) locker space included. Must See !!! (id:60365)
2 Tidnish Court
King, Ontario
This estate bungaloft offers a blend of refined living and timeless sophistication in a serene atmosphere. At the heart of the home lies a chef-inspired kitchen outfitted with professional appliances, sleek quartz countertops, backsplash, central island, walk-in pantry & servery, ideal for everyday living or upscale entertaining. The soaring two-storey family room is perfect for grand gatherings, offering breathtaking views of the backyard oasis through expansive windows that flood the space with natural light. The main-floor primary suite featuring walk-in closets and a spa-like 5-piece ensuite is designed for pure indulgence. A second bedroom, currently styled as a dressing room is conveniently located beside the primary suite and includes its own 3-piece bath.Throughout the home, warmth and charm abound, elevated by custom drapery, beautiful fireplaces, and two radiant motorized chandeliers that lend a touch of glamour to the living space. Step outside into your own resort-style paradise, complete with a glistening pool, a rejuvenating hot tub, and a cabana featuring a 2-piece bath and storage. Entertain in comfort under the custom gazebo with a TV and ceiling fan, surrounded by manicured gardens, fruit trees, and a thriving vegetable patch all set within beautifully landscaped grounds.The fully finished walk-up basement offers flexibility, whether as a private in-law or nanny suite, guest accommodations, or a teen retreat. It includes a full kitchen, dining area, cozy family room with LED fireplace & feature wall, exercise room, a large bedroom with ensuite, an additional 3-piece guest bath, and a spacious laundry room. With minor modifications, the basement can easily be converted into a 2-3 bedroom suite.For car enthusiasts, the three-car garage is finished to perfection with epoxy floors and is equipped to support one or two car lifts. Nearby schools, charming cafes, conveniences, and golf course.. An exceptional lifestyle opportunity not to be missed. (id:60365)
30 Zachary Place
Vaughan, Ontario
Welcome to 30 Zachary Place, offering an ambient space where families will appreciate a blend of function, and convenience. With nearly 2,100 SF above grade, this home delivers everyday practicality and comfort. The main floor features a bright, open layout with a cozy fireplace in the living room, a family-sized dining area, an eat-in kitchen with walkout to the backyard. The fenced backyard provides the perfect outdoor retreat, whether for kids to play or for enjoying relaxed summer days. Venture upstairs and enter the spacious primary suite. It includes a walk-in closet and 5-piece ensuite, while two additional bedrooms and a full bath offer plenty of space for family or guests. The unfinished basement extends the homes potential, ready to be transformed into a gym, office, or media room. Ideally located just minutes from top-rated schools, Vaughan Mills, Cortellucci Vaughan Hospital, Canadas Wonderland, and local parks including Boyd Conservation Park, with quick connections to Highways 400, 407, and 7. This home places everything families need within easy reach and offers the perfect setting to create lasting memories. (id:60365)
1386 Dallman Street
Innisfil, Ontario
Stunningly Upgraded Functional Family Home w/ Central Location in Subdivision! Featuring 4 Bedrooms, 4 Baths, Gleaming Hardwood Flooring Throughout, Open Concept Layout, Large Eat-In Kitchen w/ Quartz Counters & Backsplash, S/S Appliances & Center Island, Walk-out From Breakfast Area to Oversized Fully Fenced Backyard, Spacious Family Room w/ Potlights Overlooking Living/Dining Combo w/ Elegant Waffle Ceiling. 2nd Floor Features Large Bedrooms, Primary Bedroom w/ Walk-in Closet & 5 Pc. Ensuite, Main Bath w/ Double Sinks! Fully Finished Basement Ready for Personal Touch Featuring 3 pc. Bath, Gas Fireplace, Large Windows, Cold Cellar and Utility Room! Located Minutes to Park, Schools, Shopping, Restaurants, Beaches, HWY Access and Much More! (id:60365)
2809 - 7890 Jane Street
Vaughan, Ontario
Welcome to TC5! Luxury 2 Bedroom Condo (699Sf) + Large Balcony (118Sf), 2 Bath, 1Parking, 1 Locker corner unit! One of the last 2 bedroom on a high floor including parking units left for lease. 9" ceilings, Floor to ceiling windows, modern kitchen with built-in and S/S appliances, including a full size dishwasher, high floor, sun-filled unit. Be a part of the growing masterplan community of Vaughan VMC, including the incredible location of being steps to Vaughan VMC TTC subway, parks, shops (Costco, Ikea), restaurants, York University, Hwy400 and Hwy7. Luxury building amenities in TC4 including outdoor rooftop pool with cabanas, indoor running track, state-of-the-art gym, basketball & squash courts. (id:60365)
49 Brown Street
New Tecumseth, Ontario
Great value for this home in a lovely friendly small town that is a great spot to raise a family with a very low crime rate, good schools and an active community. A short walk to school, and the town centre. Great double paved driveway allows for side by side winter parking with ease, large fenced lot with covered deck which can be enjoyed year round. Inside has a suitable layout with dining room with walk out to deck making cooking and bbqing easy, spacious kitchen, 4 bedrooms, and a finished basement. New roof in 2023. Great location for anyone needing to commute to the city or airport areas. (id:60365)
72 Pointon Street
Aurora, Ontario
Welcome to this exceptional 4 bedroom detached home, perfectly situated on a **premium 65-ft frontage**, complete with lots of upgrades and attention in the details. The inviting open-concept design features combined living and dining rooms that are perfect for entertaining friends and family. The family room features 12 ft smooth ceilings. Enter the chef's kitchen with a centre island, stone counters, custom backsplash, extended cabinetry, stainless steel appliances, and a breakfast area with a walk-out to the beautifully landscaped and interlock yard. Upstairs in the primary bedroom we have a brand new ensuite bathroom with luxury freestanding tub, oversized shower equipped with rain head, bench and niche. In the walk-in closet we have custom built-ins from California Closets for all your wardrobe needs. All 4 bedrooms have great floorspace as well as their own ensuite or semi ensuite bathroom. The stunning finished basement is perfect for you whether you are hosting or getting cosy with the family. Large stone island in the basement seats 10 on stools, has ample storage and is complete with wetbar, dishwasher & minifridge. Smooth ceilings and potlights throughout. 4 driveway parking spots with no sidewalk to clear, brand new garage doors with openers. Enter the house from the front door or through the garage and the mudroom/laundry room with built in cabinetry and stone counters. New Roof 2024, New Garage Doors 2024, Hot Tub 2023, Washer and Dryer 2025, California Closet 2024. (id:60365)

