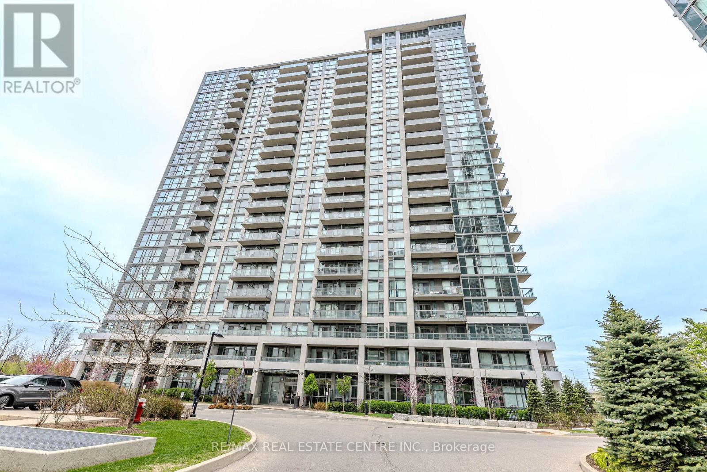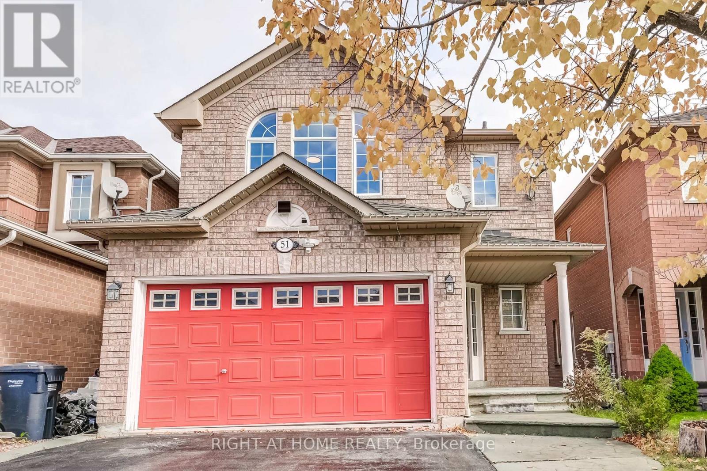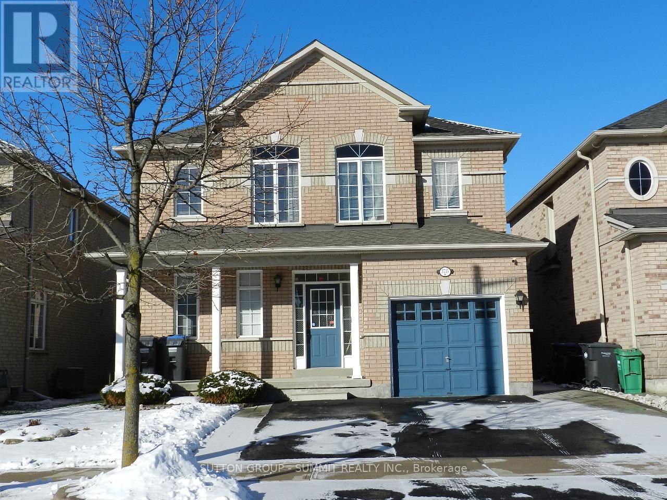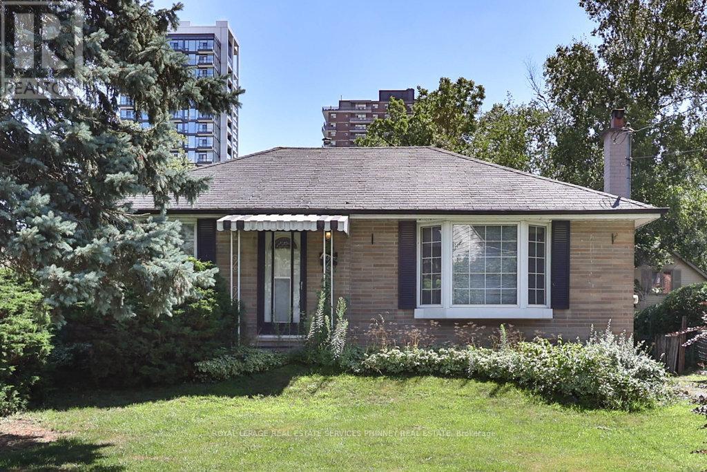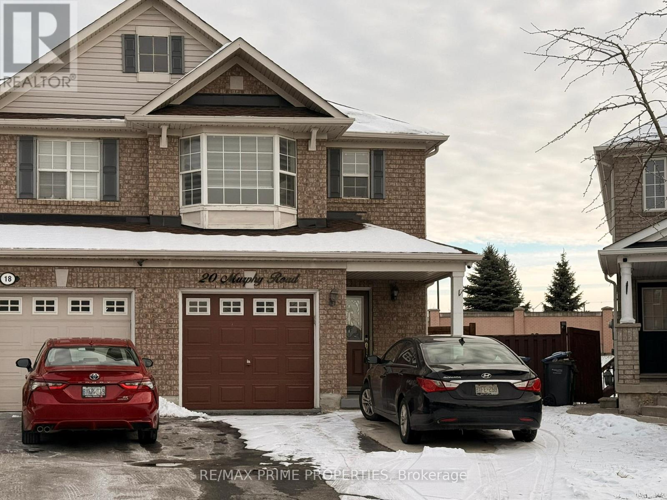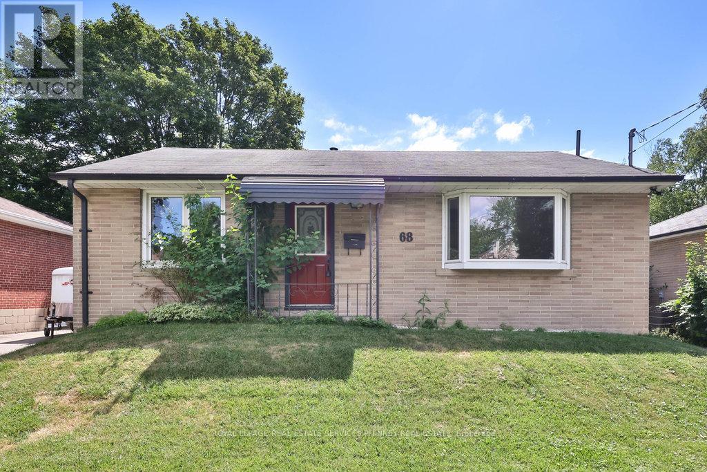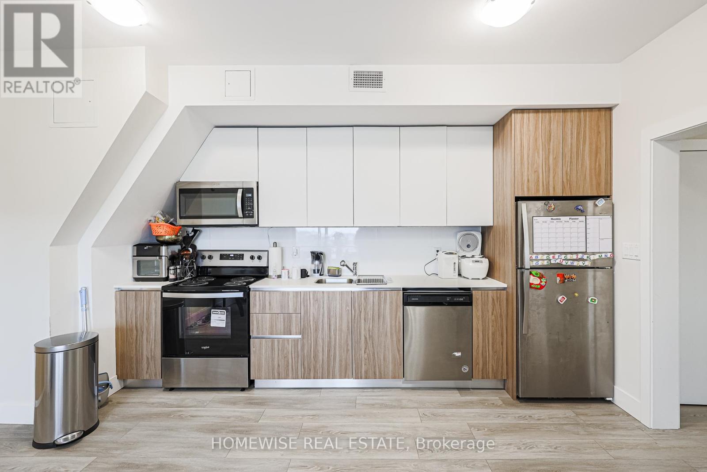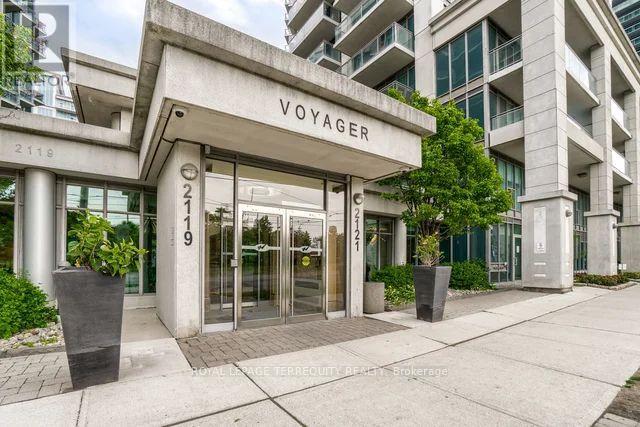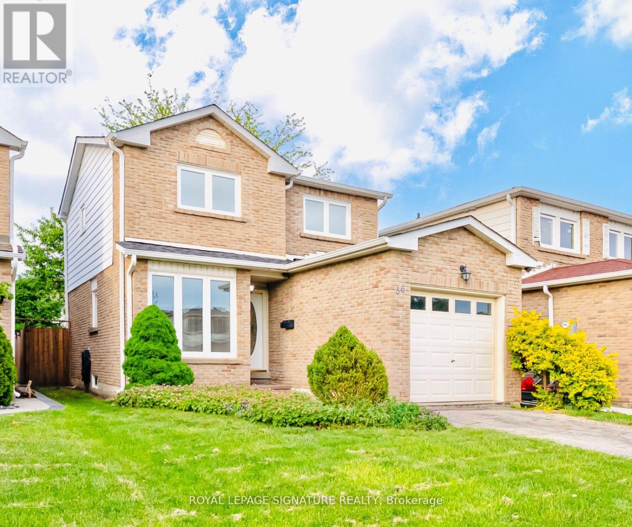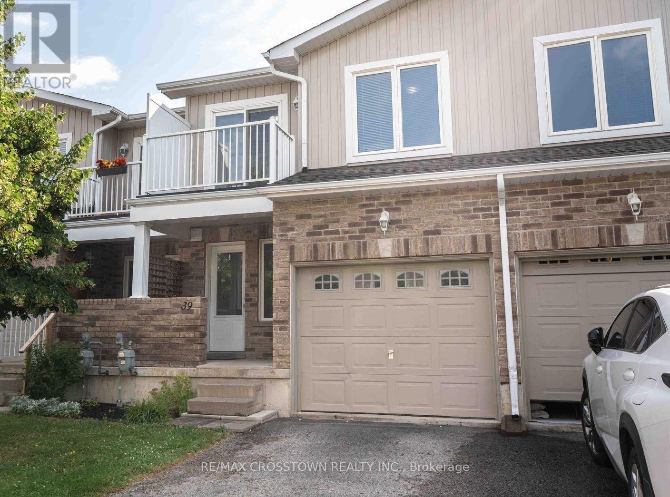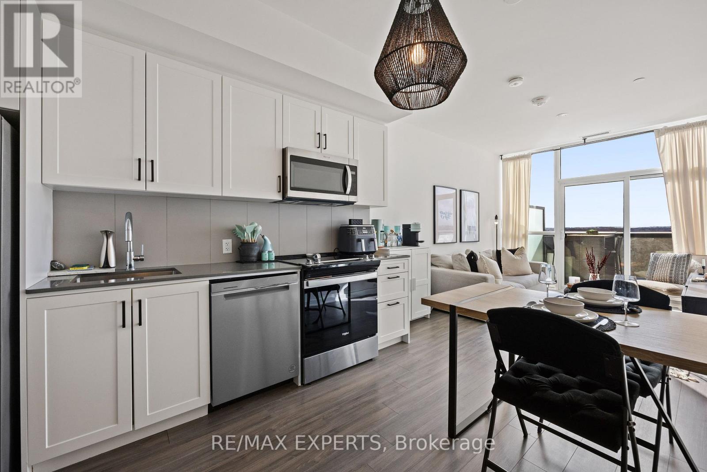507 - 349 Rathburn Road
Mississauga, Ontario
Gorgeous 2-bedroom, 2-bathroom condo in the vibrant heart of City Centre just 3 years old building. Featuring laminate flooring throughout the living room and bedrooms, stainless steel appliances in the kitchen, and elegant granite countertops, good size bedroom and ensuite with master bedroom. Ideally located within walking distance to Square One Mall, Sheridan College, Building Amenities include Party Room, Indoor Pool, Gym, Bowling, Home Theater, Cards Room & Guest Suites. Well reputed Schools with bus pick up and drop off at the building, Mississauga Transit Station, Cineplex, and just a five-minute drive to Erindale Go Station and Hwy 403. Enjoy unbeatable convenience. (id:60365)
51 Crestridge Drive
Caledon, Ontario
Outstanding 3-Bedroom, Home Backing Onto a Scenic Pond in Bolton's Sought-After North Hill Community!Nestled on a tranquil, dead-end street with minimal traffic, this beautifully maintained home offers the perfect blend of privacy, nature, and convenience.Step inside to a bright, open layout featuring spacious living areas and a well equipped kitchen. The inviting family room and deck overlook the pond-ideal for everyday living and entertaining. Entire home is for tenant's exclusive use, with the exception of the basement, which is retained by the landlord for storage. Basement is not rented to anyone else. Enjoy the peaceful surroundings, mature trees, and scenic greenbelt views. Conveniently located near top-rated schools, parks, trails, shopping, and major commuter routes-ideal for families and professionals alike. (id:60365)
Bsmt - 3735 Pearlstone Drive
Mississauga, Ontario
EXCELLENT KEPT 2 BEDROOMS + 2 BATHS BASEMENT APARTMENT WITH SEPARATE ENTRANCE, INTERNET AND UTILITIES ARE INCLUDED; FURNISHED, SMALL FAMILY PREFERS,(BACKYARD AND COLD ROOM-NOT INCLUDED),CARPET FREE, BEAUTIFUL AND MOVE-IN CONDITION. AAA TENANT ONLY, INSURANCE REQUIRED,PLEASE DOWNLOAD SCHEDULE A FROM TRREB, SHOWS EXCELLENT (id:60365)
72 Oriole Avenue
Mississauga, Ontario
Ideal rental home located in prime Mineola West neighbourhood close to every amenity you could need. Steps to GO train & public transit, lakefront trails/parks, shops & restaurants in trendy Port Credit. Centrally located and only minutes to major highways. Nestled on a quiet street in the heart of Mineola, the home features a large living room, separate kitchen, dining room overlooking backyard, 2 bedrooms, 2 bathrooms and spacious lower level rec room with wet bar. With schools, parks and transit nearby, this home provides absolute convenience for commuters and families alike. (id:60365)
20 Murphy Road
Brampton, Ontario
Your search for a nice home to rent from the best landlords ends here, Very aggressive rental price for this nearly 1,600 SF, spacious, and modern 3-bedroom home in the sought after Brampton location. Very large primary bedroom with its 5-pcs ensuite bathroom is your place to relax after busy workday. No more marching to the basement for doing laundry. Your own laundry is at the upper level. This place is very close to major shopping centres, big-box sores; Walmart, No Frills, Home Depot, Costco, etc., daily need convenience stores, highways, places of worship, parks, eating places, medical centres/clinics, elementary, middle and secondary schools. Provide your letter of employment, proof of income if business owners, credit report, valid photo-IDs, rental application. All applicants to sign the Ontario Standard lease upon offer acceptance. (id:60365)
68 Oriole Avenue
Mississauga, Ontario
Ideal rental home located in prime Mineola West neighbourhood close to every amenity you could need. Steps to GO train & public transit, lakefront trails/parks, shops & restaurants in trendy Port Credit. Centrally located and only minutes to major highways. Nestled on a quiet street in the heart of Mineola, the home features a large living room, eat- in kitchen, family room with gas fireplace and walk-out to deck, 3 bedrooms, 2 bathrooms and spacious lower level rec room. With schools, parks and transit nearby, this home provides absolute convenience for commuters and families alike. (id:60365)
R02 - 293 Viewmount Avenue
Toronto, Ontario
Live In A Beautiful And Spacious 2 Bedroom Unit Only Steps Away From Glencairn Subway Station. This Modern 2 Bedroom Unit Features A 4 Piece Luxury Bathroom, 2 Generously Sized And Sun-Filled Bedrooms, A Large Open Concept Kitchen With Stainless Steel Appliances And Tons Of Counter/Storage Space And An Ensuite Washer/Dryer. Spacious Outdoor Terrace with Unobstructed City Views. 1 Indoor Designated Parking Spot. Close To TTC, Schools, Places Of Worship, Parks, Restaurants And So Much More! Do Not Miss This One Of A Kind Unit! (id:60365)
612 - 20 Joe Shuster Way
Toronto, Ontario
Welcome to Fuzion Condos! This amazing, 829 Sq Ft, 2-Bedroom, 2-Bathroom, Southeast Corner Unit is one of the largest and most desirable split-plan layouts in the building. Enjoy clear, unobstructed, breathtaking views of the CN Tower, Lake Ontario, Lamport Field, and BMO Field from your expansive floor-to-ceiling windows. The unit is freshly painted with new toilets installed and updated New bathroom vanities, providing a true move-in ready experience. The spacious master retreat boasts a walk-in closet and a private 4-piece ensuite, while the second bedroom features a full-sized closet and direct balcony access. Complete with 1 parking spot and 1 locker. Building amenities: Gym, party room, and rooftop deck. Steps away from the trendiest shops, restaurants, and cafes in both the Liberty Village and King West neighbourhoods. Building amenities: Gym, party room, and rooftop deck. King Streetcar is right at your doorstep and just minutes to the Gardiner Expressway! (id:60365)
710 - 2121 Lake Shore Boulevard W
Toronto, Ontario
Experience sophisticated urban living in this beautifully maintained suite at Voyager I at Waterview. Unit 710 offers a bright, open-concept floor plan designed for contemporary comfort, Enjoy the tranquility of waterfront living with a private balcony, perfect for morning coffee or evening relaxation. The well-appointed primary bedroom includes a walk-out to the balcony. Situated directly across from Humber Bay Shores Park and the scenic Martin Goodman Trail, you have immediate access to miles of walking/biking paths and pristine green space. Quick access to the Gardiner Expressway, TTC streetcar at your doorstep, and Mimico GO Station makes the commute to Downtown Toronto effortless. Indoor Pool & Hot Tub, State-of-the-Art Fitness Centre, Sauna & Change Rooms 24-Hour Concierge & Security, Stunning Top-Floor Party Room / Sky lounge with Terrace and Panoramic Lake Views, Guest Suites , Billiards Room and Cyber Lounge, Visitor Parking This is more than a condo-it's a lifestyle upgrade. Don't miss the opportunity to live in one of Mimico's most admired waterfront communities (id:60365)
36 Denlow Drive
Brampton, Ontario
This Home Is COMPLETELY UPDATED, Move-In Ready & Priced to SELL! Freshly Painted Through Out, Updated Hardwood Flooring, Brand New Kitchen - Cabinets Offer Ample Storage, Stainless Steel Appliances, Luxury Quartz Counters & Backsplash, New Light Fixtures Through Out, New Stairs &Railings, Living Room Offers Access to the Backyard and Has A Wood Burning Fireplace, All New Bathroom Vanities And Completely Updated Bathrooms! Basement Is Unfinished, Completely Open To Your Imagination. Convenient access to public transit and major roadways, parks, schools and Sheridan College! (id:60365)
39 - 75 Prince William Way
Barrie, Ontario
Bright and spacious 3-bedroom townhome in the sought-after southeast end of Barrie! Exclusive use/NOT shared. Located in a family-friendly neighborhood, this unit features an open-concept layout, modern finishes, and a walk-out to a private balcony. Steps away from schools, transportation, Go Station, restaurants and other fine amenities. Freshly painted with feature walls and is a spacious 3 bedroom with 2 full and one half bathrooms. Large windows, master ensuite with walk-in closet. Kitchen has a lot of cupboard space and a breakfast bar for easy dining. Large family room area with a sliding glass door to rear yard. Enjoy the convenience of an attached garage, ensuite laundry, and easy access to schools, parks, shopping, and the Barrie South GO Station. The private playground is just steps from your front door. Perfect for professionals or families looking for a comfortable and well-located place to call home. A+ tenants only. (id:60365)
707 - 681 Yonge Street
Barrie, Ontario
Experience upscale urban living in this stylish 1-bedroom, 1-bathroom penthouse condo at South District Condos! Featuring a modern open-concept layout and a spacious balcony perfect for relaxing or entertaining, this suite offers the ideal blend of comfort and sophistication. Perfect for professionals or anyone seeking a low-maintenance, luxury lifestyle. Conveniently located just minutes from the GO Train, shopping, restaurants, and Lake Simcoe. Enjoy premium building amenities including concierge, rooftop terrace with panoramic views, fully equipped gym, and yoga studio. Don't miss your chance to call this stunning condo homebook your showing today! (id:60365)

