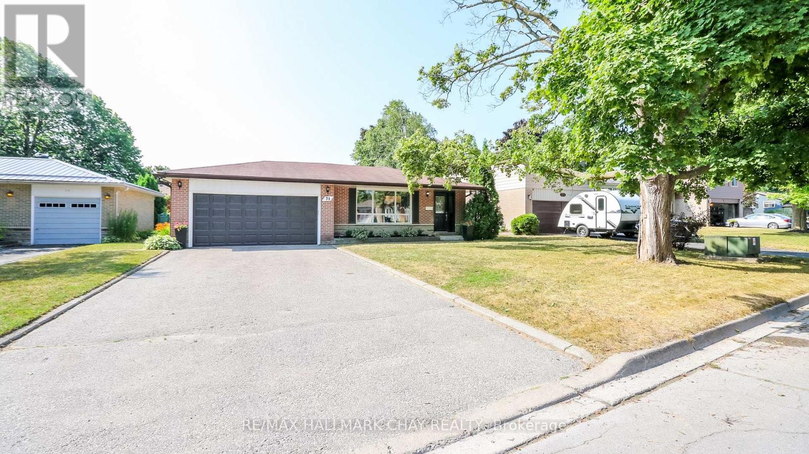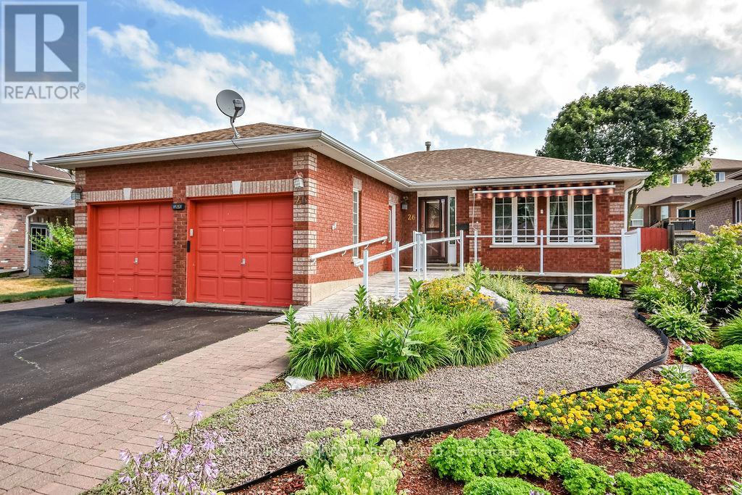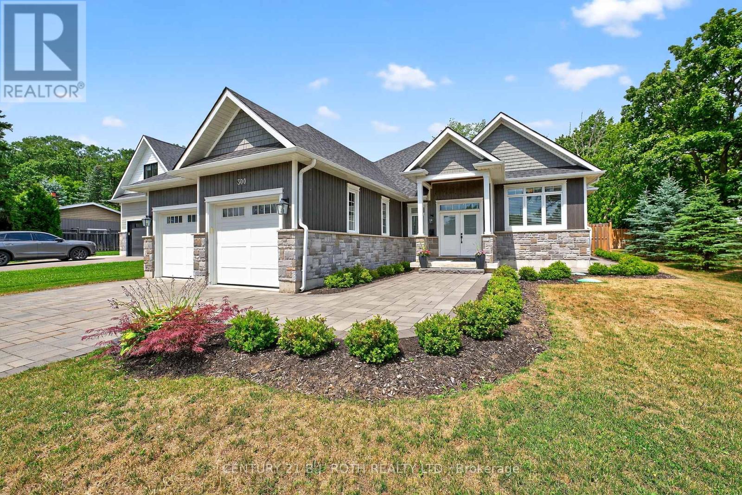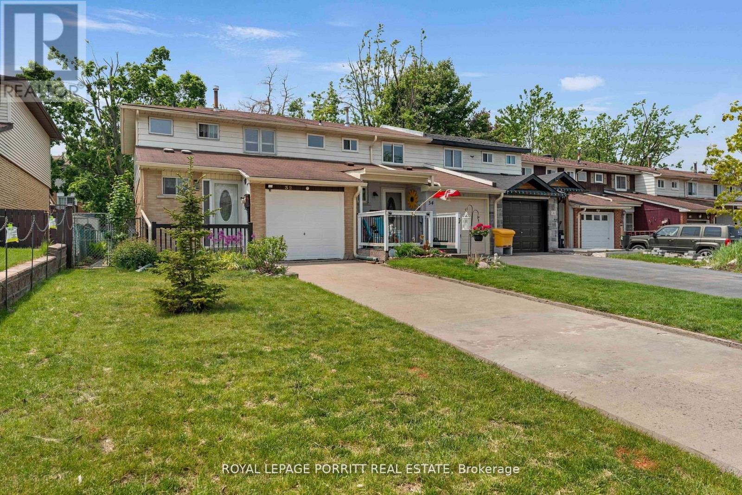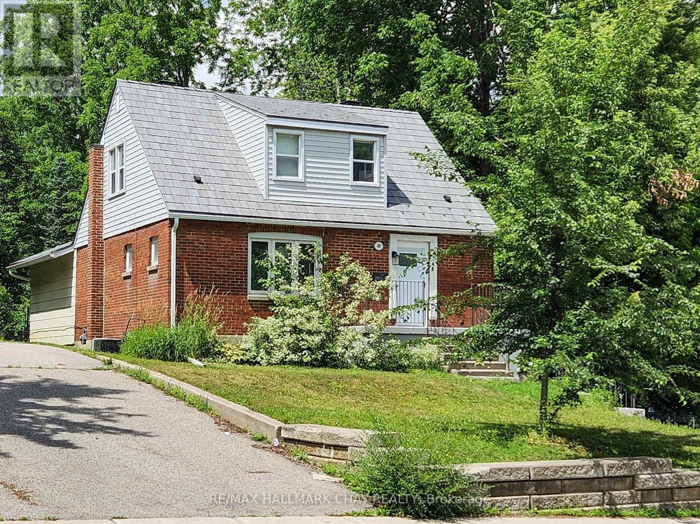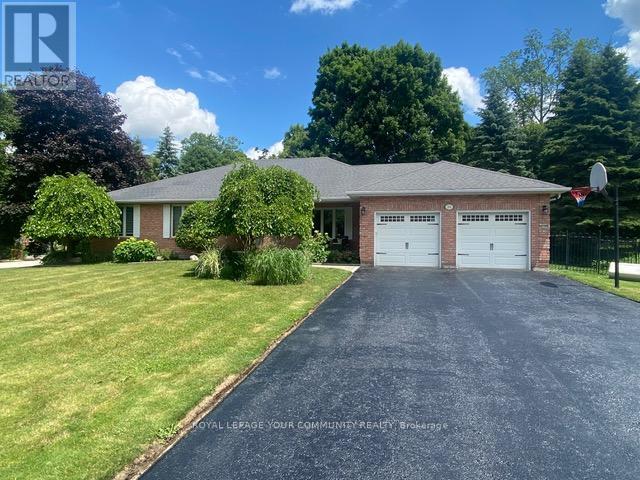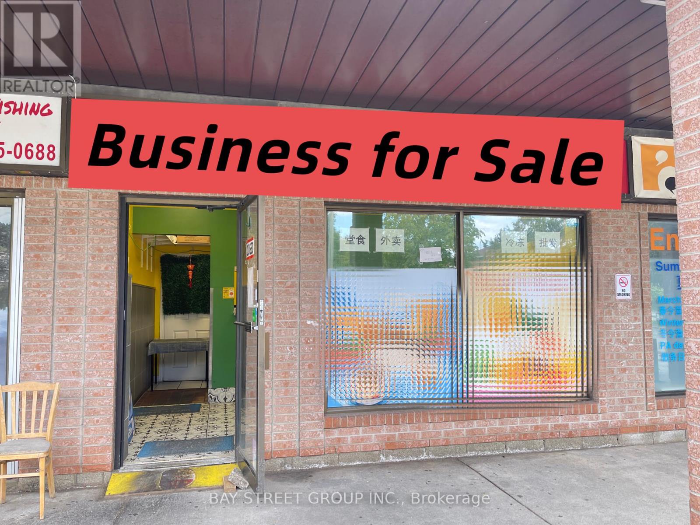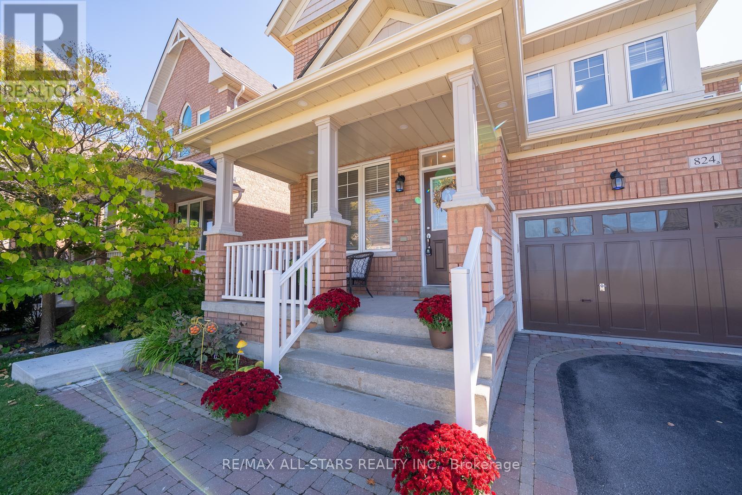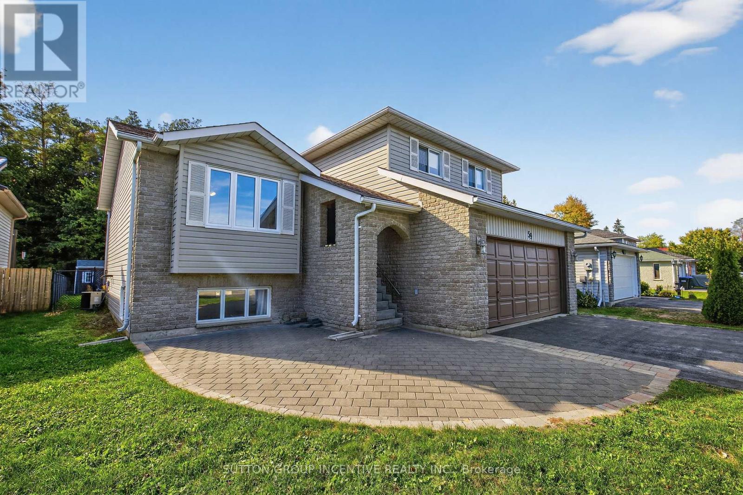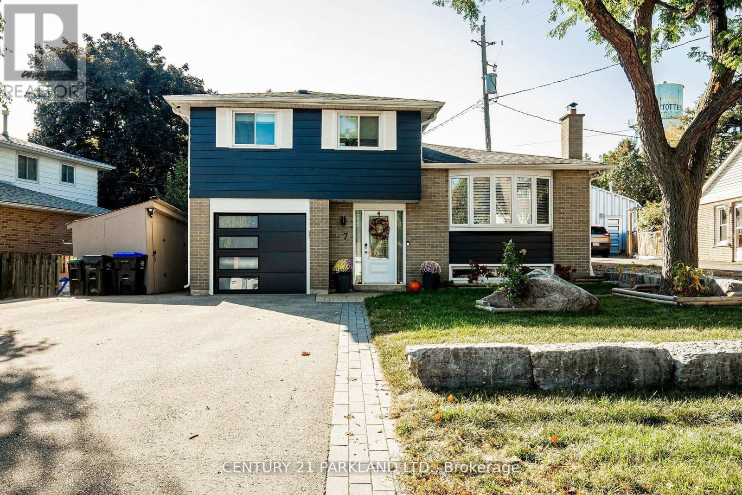71 Briar Road
Barrie, Ontario
Lovely renovated Allandale backsplit with a registered second suite. Can be used as a lovely single family home or rent out a unit to help with mortgage or rent out both units. Great opportunity for investors, first time buyers or multi-generational families or friends alike* Great fenced mature private lot on quiet street. Walk to primary school and high school* Close to Park place for shopping, Allandale GO station, Allandale REC centre and hwy 400*Separate Hydro and Gas meters*Furnace and AC for main level* Bright lower level has gas fireplace & EBB* Laundry up and down*Furnace is 2015, AC is 2020* 2 owned HWT* Central Vac for upper unit. Tons of parking! Driveway parking for 4 cars plus double garage..no sidewalk. Shows great! Quick closing is available. (id:60365)
26 Johnson Street
Orillia, Ontario
Charming Brick Bungalow with Pool & Sunroom in Prime Johnson Street Location. Welcome to this delightful brick bungalow nestled in one of the most sought-after neighbourhoods on Johnson Street. Set behind beautifully landscaped front gardens, this inviting home features a private backyard oasis complete with a shallow in-ground salt water pool, perfect for daily exercise or simply cooling off on hot summer days. Inside, you'll find two bedrooms on the main floor plus a versatile third bedroom in the finished basement, ideal for guests, a home office, or a hobby room. The thoughtful layout offers comfort and functionality throughout. One of the home's true highlights is the four-season sunroom with a cozy gas fireplace, offering year-round views of the backyard. Generac generator. Furnace installed in 2024. Whether it's morning coffee or evening relaxation, this is where you'll love to unwind. A perfect blend of charm, location, and lifestyle this home is ready to welcome you. Please note some ***Virtually staged photos***. Pool liner is brand new. (id:60365)
300 Shanty Bay Road
Oro-Medonte, Ontario
Imagine yourself living in the lap of luxury, surrounded by the finest finishes and most desirable amenities, in this exceptional custom-built open concept house, situated in Barrie's most sought-after east-end neighbourhood. This magnificent 2019-built bungalow offers an incredible 3940 finished square feet of living space, carefully crafted to provide the ultimate living experience on a large 73.73 X 203.43 Lot. The property's expansive deep lot is a true oasis, complete with a double car garage, six-car interlock driveway, and a professionally finished backyard haven, featuring a forest canopy, bonfire area, vegetable garden, and tray ceiling porch. Inside, discover a world of elegance, with 9-foot ceilings, big windows, California shutters, and pot lights throughout. The gourmet kitchen is a culinary dream, boasting a sprawling 10-foot central island with quartz countertops, while the family room features a coved ceiling and remote-controlled gas fireplace. The peaceful primary bedroom sanctuary offers a luxurious 5-piece ensuite, heated floors, and a walk-in closet, plus a serene step-out to the porch. Additional highlights include a professionally designed and finished basement, complete with a large recreation room, theater room, two bedrooms, and a 4-piece washroom. (id:60365)
32 Chaucer Crescent
Barrie, Ontario
Welcome to 32 Chaucer Crescent, located in lovely neighbourhood of Letitia Heights, Barrie! This freshly update home boasts brand-new flooring, Freshly painted though out giving it a modern and inviting feel. The kitchen shines with a new unused dishwasher and stove, ready for your culinary adventures. Step outside to the beautifully upgraded patio from living area, perfect for relaxing or entertaining in the backyard. Plus enjoy the versatility of a partially finished basement, offering extra space to suit your needs. Don't miss out on this fantastic opportunity. (id:60365)
40 Wellington Street E
Barrie, Ontario
Nestled just minutes from Barrie's vibrant downtown core, this charming 3-bedroom, 1.5-bathroom home offers a perfect blend of character, comfort, and convenience. From the moment you arrive, you'll appreciate the welcoming curb appeal and the practicality of the large carport and extended driveway with space for up to five vehicles ideal for families or entertaining guests. Step inside and discover a thoughtfully laid-out interior featuring a cozy yet functional floor plan. The bright eat-in kitchen serves as the heart of the home, perfect for casual meals and morning coffee, while the adjoining formal dining room, accented with classic hardwood flooring, offers a warm space for family gatherings or hosting dinner parties. The living area is well-lit and inviting, with neutral tones ready to complement your personal style. Each of the three bedrooms offer a comfortable retreat for every member of the household. The main bathroom is well-maintained and easily accessible, while the additional main floor powder room enhances convenience for busy mornings and guests. Outdoors, enjoy a fully fenced backyard ideal for pets, kids, or gardening providing privacy and space to relax or entertain during the warmer months. A durable steel roof adds peace of mind with long-term protection against the elements. Located close to schools, shops, restaurants, parks, and transit, this home truly offers the best of both worlds with easy access to all the amenities and excitement of downtown. (id:60365)
35 Eder Trail
Springwater, Ontario
Rare Offering At The Foot Of Snow Valley Ski Resort; Walk To The Hills! Large, Impeccably Kept 6 Bedroom Home. Fantastic Yard And Deck With Hot Tub For The End Of The Day. 2 Fireplaces To Enjoy Among Very Spacious Rec Room And Living Room. This All Brick Home Is In Excellent Condition With Worry-Free Generator Included, 8 Car Parking In Driveway And Large Deck And Yard For The Family To Enjoy. Bungalow With Nice Flow For Family Activities. Excellent Ski/Utility Room Accessible From Outside. Very Functional Home For A Large Family. (id:60365)
22 Thoroughbred Drive
Oro-Medonte, Ontario
Your Dream Home Awaits at 22 Thoroughbred Drive. Braestone Living at Its Finest! Welcome to this stunning custom-built bungalow (May 2018) located in the prestigious Braestone community. Set on just under an acre, this thoughtfully designed home offers approximately 1,770 sq. ft. on the main floor, a 300 sq. ft. enclosed outdoor living space, and a fully finished basement. Perfect for families, multi-generational living, or downsizers seeking luxury and comfort. Inside, enjoy open-concept living with soaring ceilings, expansive windows, and a floor-to-ceiling stone gas fireplace. The chefs kitchen is a standout, featuring a Thermador gas range, granite countertops, stainless steel appliances, and a large entertaining island. The main level includes two bedrooms, a spa-like ensuite, and a second full bath, with hardwood throughout. The finished basement adds two more bedrooms, an office, two full bathrooms, and a bright entertainment space with wet bar and ample storage. Step outside to beautifully landscaped grounds with a waterfall feature, BBQ area, cabana with deck, and a cozy enclosed porch with a wood-burning fireplace. An irrigation system keeps the gardens lush and low-maintenance. Enjoy the charm and amenities of Braestone: trails, skating pond, horseback riding, The Farm, the Sugar Shack, and close proximity to skiing, golf, and Vetta Spa. Just 10 minutes to Orillia and 25 minutes to Barrie. This is more than a home, its a lifestyle. Discover it today. (id:60365)
8 - 2 Fenton Road
Markham, Ontario
Excellent opportunity to own a well-located and easy-to-operate business in the heart of the community, highly visible to local residents and easy to find. Customers enjoy convenient parking and drivers have quick access for pick-ups, making it ideal for take-out or delivery-focused operations. The rent is only $2,890/month including TMI and HST, with a lease term until April 5, 2027 plus a 5-year renewal option, offering excellent value. This turnkey shop is simple to manage and perfectly suited for a couple or family business, whether as a dessert shop, take-out restaurant, or first-time venture. With its prime community location, flexible operating hours, and low overhead costs, this is a rare chance to own an affordable and promising business. (id:60365)
824 Millard Street
Whitchurch-Stouffville, Ontario
Welcome to 824 Millard St in the heart of Stouffville! This stunning 4+2 bedroom, 5 bathroom home offers over 3,300 sq. ft. of beautifully finished living space, including a legal 2 bedroom basement apartment with a separate entrance. The main floor features warm hardwood floors, a flexible dining/sitting area, laundry room with garage access, and a powder room. The open-concept living room is bright and inviting with large windows and a cozy gas fireplace. The newly updated kitchen boasts stainless steel appliances, elegant light-toned cabinetry, a stylish backsplash, and a spacious eat-in area overlooking the backyard. Upstairs youll find four generous bedrooms, including a primary suite with a 4-piece ensuite and walk-in closet. Three more bedroom on this level are all bright and spacious with many large windows to let in natural light. These bathrooms share a 4 piece bathroom. The finished basement includes a 2-bedroom apartment plus a recreation area, perfect for extended family or rental income. Outside, enjoy a stamped concrete patio and perennial gardens. Located close to top-rated schools, parks, trails, and all Stouffville amenities. (id:60365)
59 Osborn Street
Essa, Ontario
This large, family home is located on a mature street with an incredible, private backyard. 3+1 bedroom, 3 Bath Home features Quartz Counter, updated bathrooms, hardwood, ceramic and laminate throughout -no carpet here! Walk Out From Main Floor Family To Fenced Large 160' Lot Backing Onto Trees. Inside Entrance From Double Car Garage. Huge Drive Can Easily Fit 6 Vehicles. Short Distance To High School, Park, Shopping And CFB Borden. Two new large decks ('21) and gorgeous interlock patio ('21). Come take a look! (id:60365)
7 Brown Street
New Tecumseth, Ontario
Welcome Home! Detached Updated 3+1 Beds w 3 Baths! Pride of Ownership! 58.71x138 ft lot; Bright & Spacious, Open Concept Living & Dining Rooms! Family-Size Modern Kitchen w Coffee Station, 3x3 Ceramic Tiles & Quartz Counters & S/S Appliances. Newly Upgraded Upper Bathroom, Finished Basement w Washroom & Bedroom. Backyard Oasis Equipped w 16x32 ft Pool, 5 Person Hot Tub, Newly Landscaped & Interlocked. Perfect for Entertaining Inside & Out! (id:60365)
63 Jewelwing Court
Bradford West Gwillimbury, Ontario
Welcome to 63 Jewelwing Court! This detached 4 bedroom, 3 bathroom home offers 2247 sq ft (as per MPAC) of thoughtfully designed living space on a large, pie-shaped lot on a quiet court in Bradford's highly sought-after Summerlyn Village. The functional layout includes a living and dining space, a cozy family room with gas fireplace and cathedral ceiling, a bright, eat-in kitchen featuring a large island, new appliances (2023) including an induction stove and walk-out access to an oversized backyard perfect for outdoor play and entertaining. Upstairs, the primary suite includes an ensuite with soaker tub, extended custom shower, raised vanity with double sinks and two separate walk-in closets. Three additional bedrooms are generously sized, and the main bath includes a privacy door separating the vanity from the tub and toilet perfect for busy mornings. Additionally, main floor laundry with direct access to the garage makes life much simpler! Conveniently located within walking distance to schools, Bradford's Leisure Centre and Public Library, parks, trails, and amenities. (id:60365)

