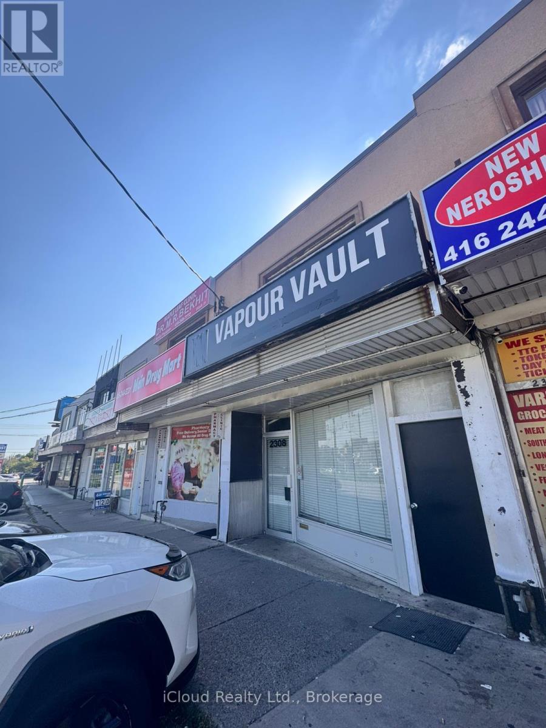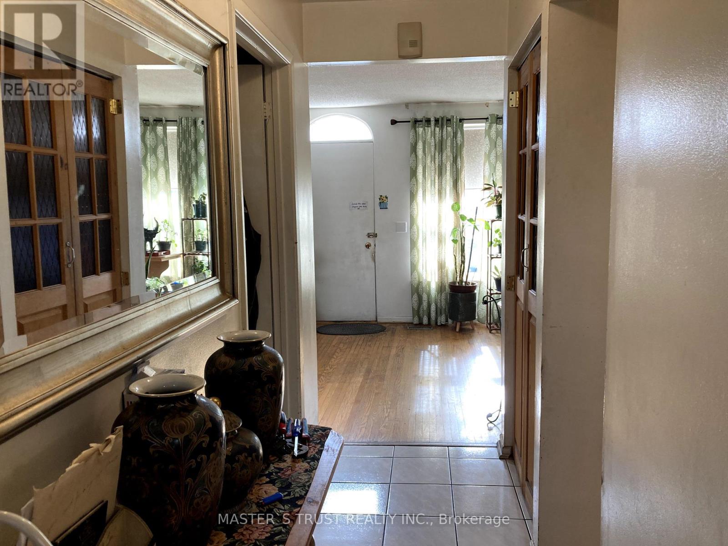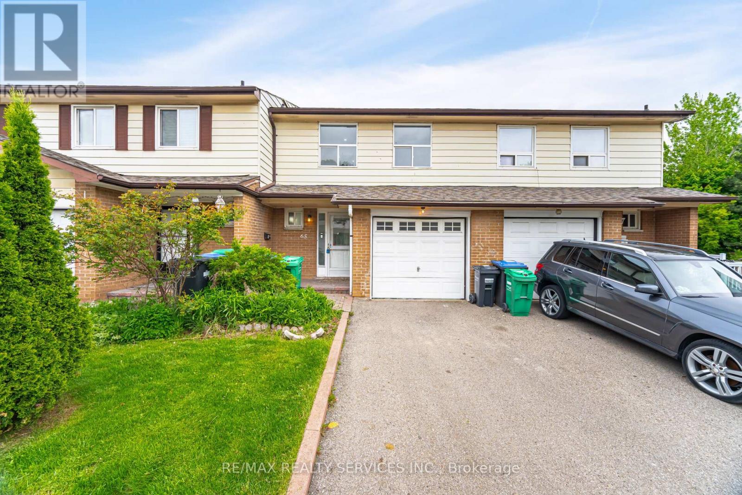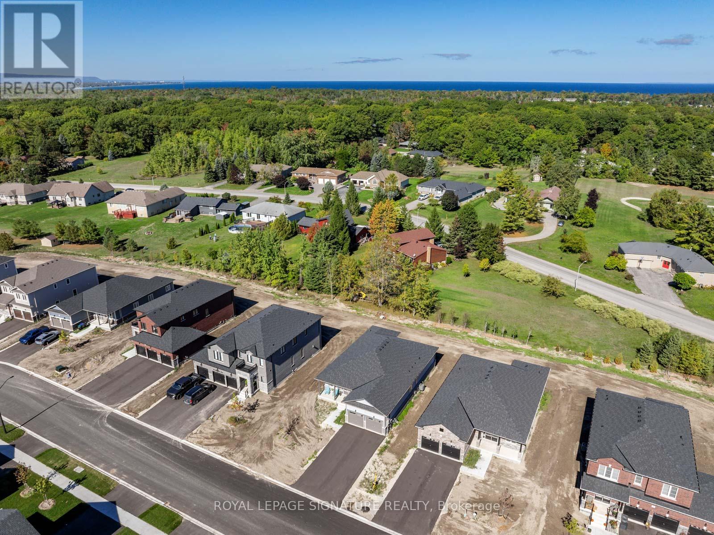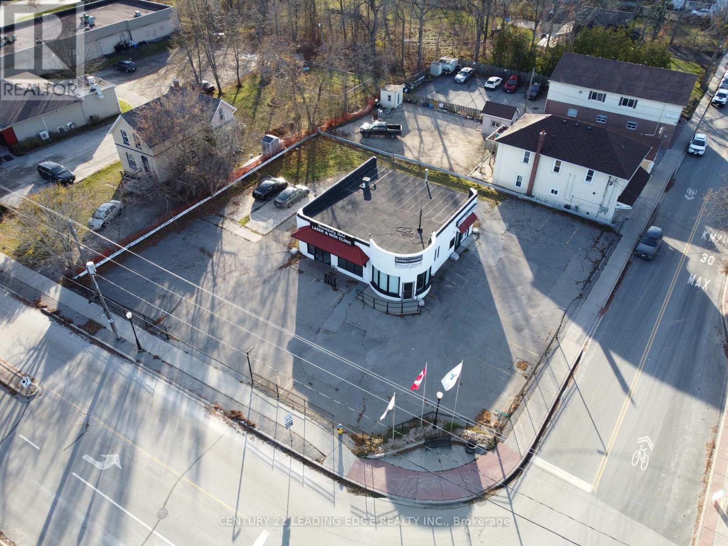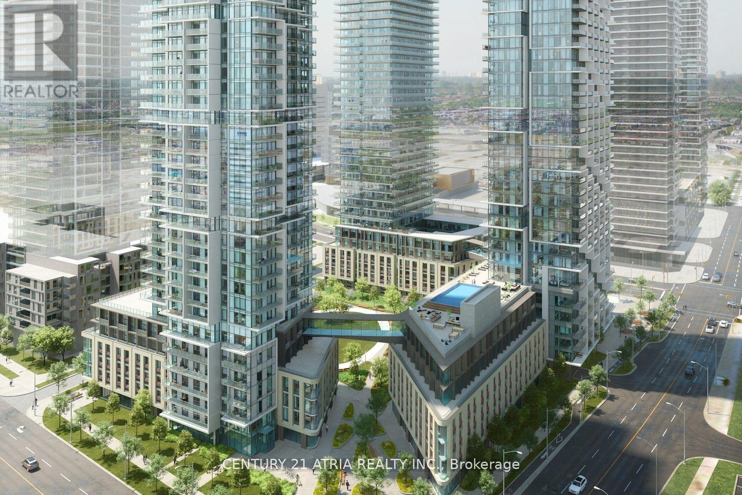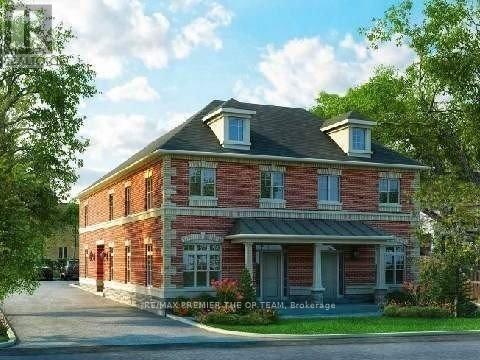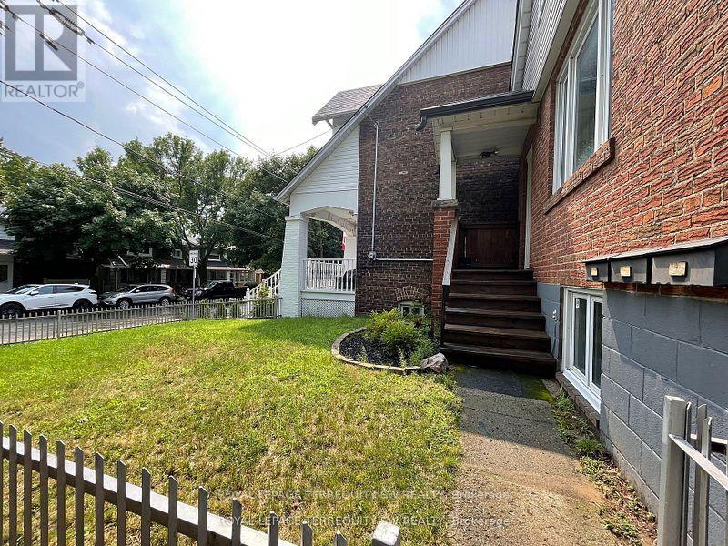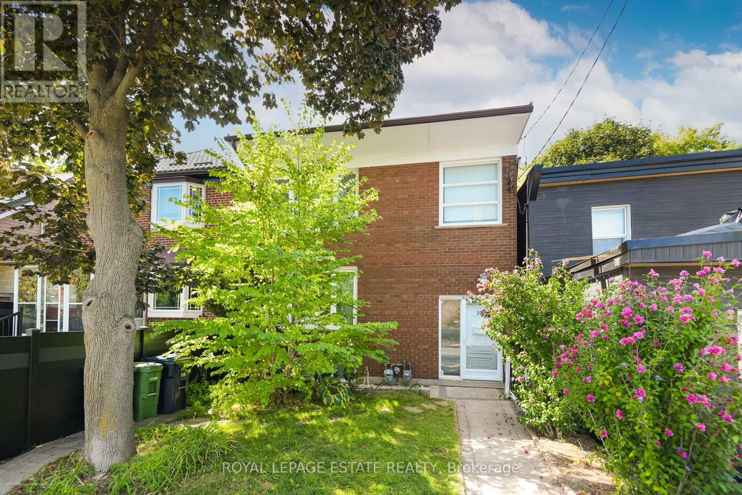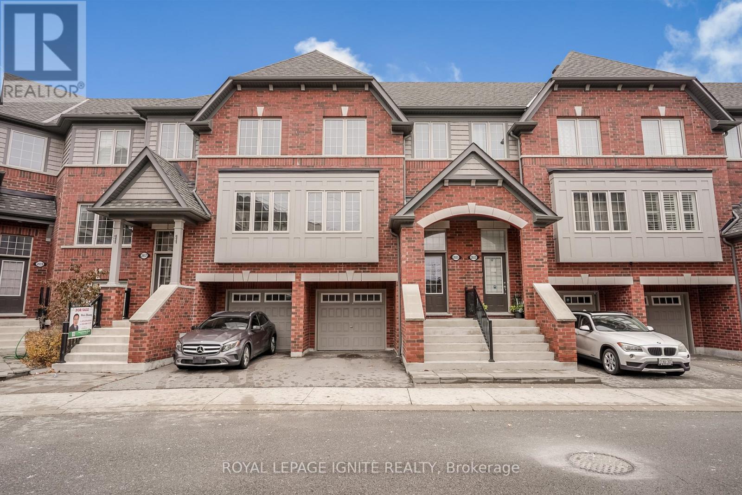2308 Keele St Street
Toronto, Ontario
Location, Location, Location, Establish florist in great location, Many Local corporate client, close to Big stores, high return, open your new business at the bussy street and good location (id:60365)
72 - 246 John Garland Boulevard
Toronto, Ontario
Semi_detached conner unit, bright and spacious 3+1 bedroom, 2-bathroom townhouse, unbeatable value! this home is move-in ready. The fully finished basement with 3Pieces washroomperfect for investors or families looking to offset expenses. Ideally located just steps from TTC, top schools, grocery stores, places of worship, Humber College, and the new Finch West LRT, this home ensures effortless city-wide connectivity. With generous living space, a private backyard, and one of the best locations in Toronto, this property is perfect for first-time buyers, growing families, or savvy investors. Dont miss this rare opportunityschedule viewing today! (id:60365)
65 - 3525 Brandon Gate Drive
Mississauga, Ontario
Welcome to this spacious 4+1 bedroom, 3 bathroom townhouse with a fully finished in-law suite, perfectly situated in a family-friendly complex! Conveniently located near transit, Westwood Mall, top-rated schools, parks, the library, and more, this home offers the ideal blend of comfort, community, and accessibility. Inside, you will find a modern kitchen with stainless steel appliances, laminate flooring throughout, and a well-maintained interior thats move-in ready. The finished basement features a private entrance with an additional bedroom and living area which is ideal for extended family, guests, or private living.. Enjoy the private backyard, perfect for summer barbecues, outdoor entertaining, or relaxing. Perfect opportunity for first-time buyers or investors seeking a solid property in a prime location. Extras: Pot lights throughout; Professionally painted. (id:60365)
8 Misty Ridge Road
Wasaga Beach, Ontario
Located in the Desirable Community of Wasaga Sands! Welcome to the Cedar Model by Baycliffe Communities a beautifully upgraded 1,948 sq. ft 1-year-old bungalow nestled in a premium natural setting*Surrounded by mature neighbourhood, nature and scenic trails, this thoughtfully designed residence blends modern comfort with functional living* Key Features: Brick and Vinyl Exterior on a Premium Lot 62.99ft by 160ft *Double Door Entry for a grand first impression*3 Spacious Bedrooms + Dedicated Office- ideal for remote work or study*Upgrades Throughout: including hardwood floors, custom closet organizers, and 9' ceilings on the main floor*Modern White Kitchen with upgraded cabinetry, granite/quartz countertops, large island, and sleek finishes*Open-Concept Layout connecting the kitchen, living, and dining areas perfect for entertaining*Primary Suite with walk-in closets (with organizers) and a luxurious ensuite featuring a modern vanity with quartz countertops & Shower *Laundry Room with built-in cabinetry, laundry sink*Double Garage with access door into the house*Enjoy peaceful living in a home that offers both space and style, just minutes from amenities, trails, and the best of the Wasaga Beach lifestyle* 3 -4 min to the beach*The Grass Will be done within couple of weeks* (id:60365)
21100 Dalton Road
Georgina, Ontario
Exceptional stand-alone commercial/retail building in the heart of Jackson's Point, offering high visibility and ample parking for both customers and staff. Located on the bustling corner of Dalton Road and Lake Drive East, this property boasts two convenient entrances and a flexible open-concept layout, ready to be tailored to your business needs. Enjoy the generous outdoor space, perfect for expanding business operations or creating an inviting environment to welcome your valuable customers. Potential uses include, but not limited to: bakery, professional office, printing shop, health care/clinic, veterinary, retail store, and restaurant (id:60365)
2203 - 1000 Portage Parkway W
Vaughan, Ontario
Envision yourself living in this stunning, sun drenched corner 2 bedroom, 2 bathroom suite overlooking Vaughan Metropolitan Centre! This building welcomes you with a lobby furnished by Hermes, designed by award winning architect firm Diamond Schmitt and features a spacious, open concept layout with luxury designer finishes throughout. Conveniently located by shops, restaurants, entertainment and TTC subway and highway access. Welcome home - where every detail is crafted for your utmost convenience! (id:60365)
1 - 10 Church Street W
Richmond Hill, Ontario
Bright And Spacious New Apartment Building In The Heart of Richmond Hill. Steps To Younge Street Shops, Transportation And Businesses. Impeccable Two Bedroom Unit, Approximately 800 Square Feet. Features New Stainless Steel Appliances, Hardwood Floors Throughout Parking And Locker. Don't Miss Out On This Great Opportunity! (id:60365)
2009 - 8 Interchange Way
Vaughan, Ontario
***Virtual Tour!*** Welcome to Festival Condos! Enjoy the modern, convenient life-style in this stunning brand-new 2-bedroom condo just step away from Vaughan Metropolitan Centre. Featuring an open-concept layout, the living area is bathed in natural sunlight with expansive floor-to-ceiling windows that frame the panoramic view of the city, and provide access to a private south-east facing balcony. The space flows into a stunning modern kitchen, a centrepiece of design featuring sleek, two-tone cabinetry with light wood-grain lower cabinets and glossy white upper. Beautiful quartz countertop and matching backsplash provide a polished backdrop for a full suite of integrated stainless steel appliances, including a built-in oven, microwave, and electric cooktop. This thoughtful layout includes a split two bedroom layout, each bedroom with it's own ensuite bathroom access and closet. Perfect for young couples or small families! One parking spot and one storage locker are included! Convenient location just steps to VMC subway, transit, shops, restaurants! Easy access to Hwy 400/407. (id:60365)
1011 - 233 South Park Road
Markham, Ontario
Spacious and Sun Filled Corner Unit, 2 BRs + 2 Full Baths over 1000 sq ft with the Most Functional Layout! Featuring 9 Ft Ceilings, Mirrored Closests & Laminate Flooring Throughout. Open Concept Kitchen w/ Granite Countertops, SS Appliances & Large Window. Master BR has 4 PC Ensuite, Built-in Shelves, W/I Closet & Large Windows. Includes 2 Underground Parking Spots and One Locker! New Stacked Washer & Dryer (2024). Beautiful Views from Balcony. State of the Art Amenities (Includes Gym, Indoor Pool, Sauna, Party Rm and more). Steps to Community Park (Tennis Court, Splash Pad, Basketball Court, Workout equipment and more) Steps to Public Transit & Restaurants. Close to Hwy 404/407 & Langstaff GO Station. Don't Miss Out on this One! Check out our Video Tour! (id:60365)
Main Fl - 102 Merrill Avenue E
Toronto, Ontario
Youve just found the best 1 bedroom apartment in the Woodbine Corridor! This modern and bright main floor suite is an **all inclusive** delight! Located less than a 1/2km walk to Woodbine Subway, and minutes away from both The Beaches and Toronto's trendy Danforth! ALL UTILITIES INCLUDED (heating, central air conditioning, water, hydro)! **Pet friendly** with a large fenced front yard and a dog park around the corner! 1 Parking Spot included. Stainless steel fridge, Gas stove with range hood, and ensuite Washer/Dryer included too! Don't delay and book your showing today - all that's missing is you! (id:60365)
Main Floor - 106 Main Street
Toronto, Ontario
Fantastic Location - easy access to subway, Go train, bus and streetcar. Great layout, generous room sizes, large windows, newer bathroom. $100 for all utilities (and laundry included). Very quiet duplex, Shared outdoor space in the back. (id:60365)
2655 Deputy Minister Path
Oshawa, Ontario
Bright newly renovated vacant 3 storey townhouse by Tribute, spacious 1818 sq ft back onto green space located in the North Oshawa Windfields Community. This is a perfect home to move in ready for you to enjoy. Modern kitchen has brand new quartz stone countertops. Kitchen walks out to a nice deck. The backyard offers an unobstructed view of an open field, providing a peaceful and private outdoor space with no neighbours behind. Conveniently Located Just Off The Simcoe Hwy 407 Exit, This Home Is Within Close Proximity To The University Of Ontario Institute Of Technology And Durham College, As Well As Steps Away From The RioCan Windfields Plaza, CostcO And Other Essential Amenities, Ensuring All Your Needs Are Met With Ease. This Beautifully Upgraded Townhouse Offers The Perfect Combination Of Modern Luxury, Privacy, And Convenience. (id:60365)

