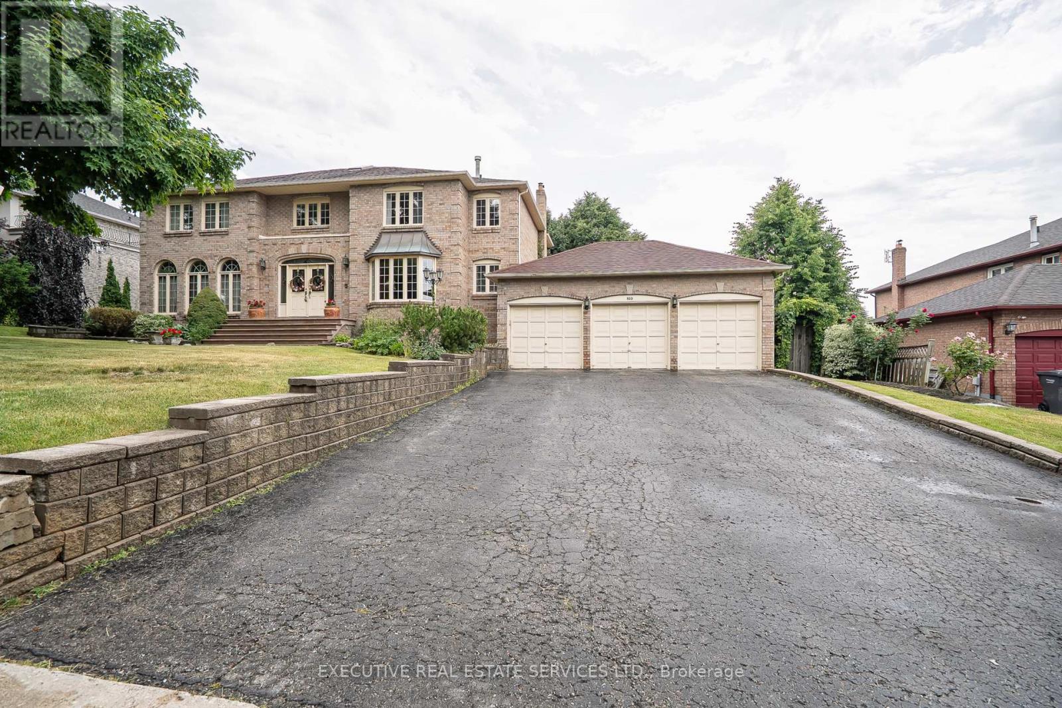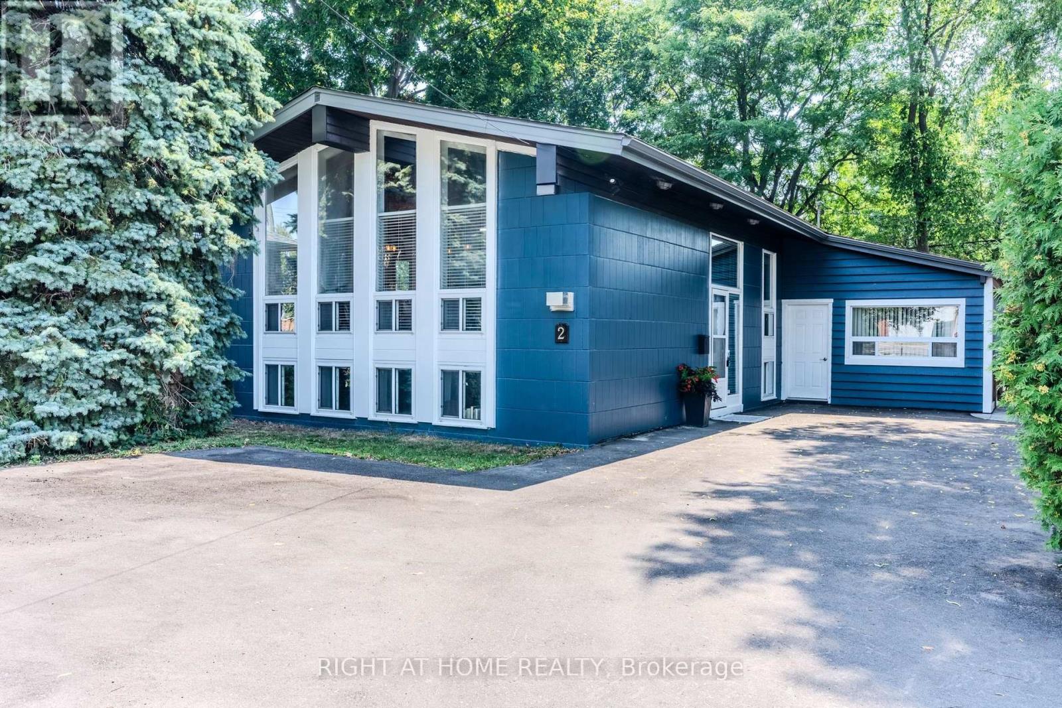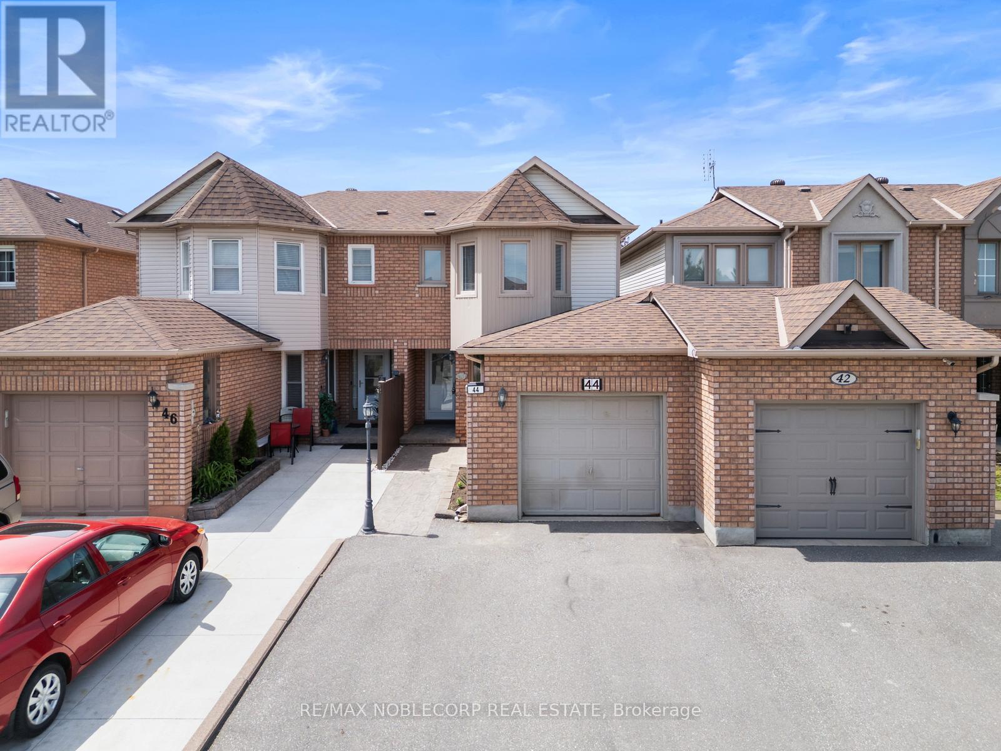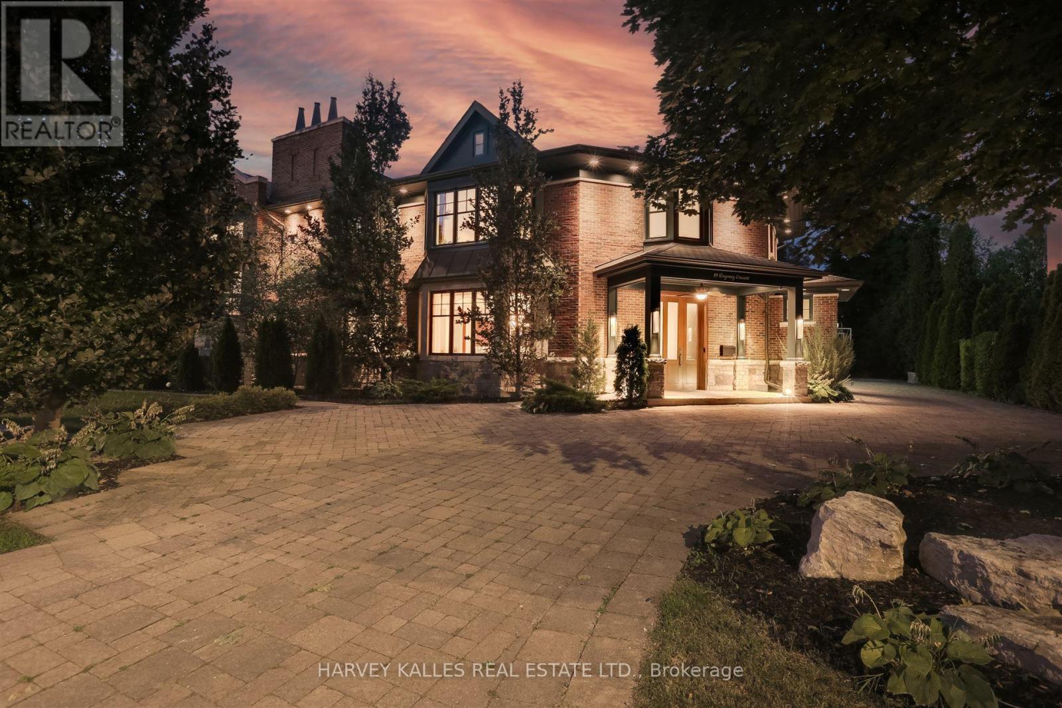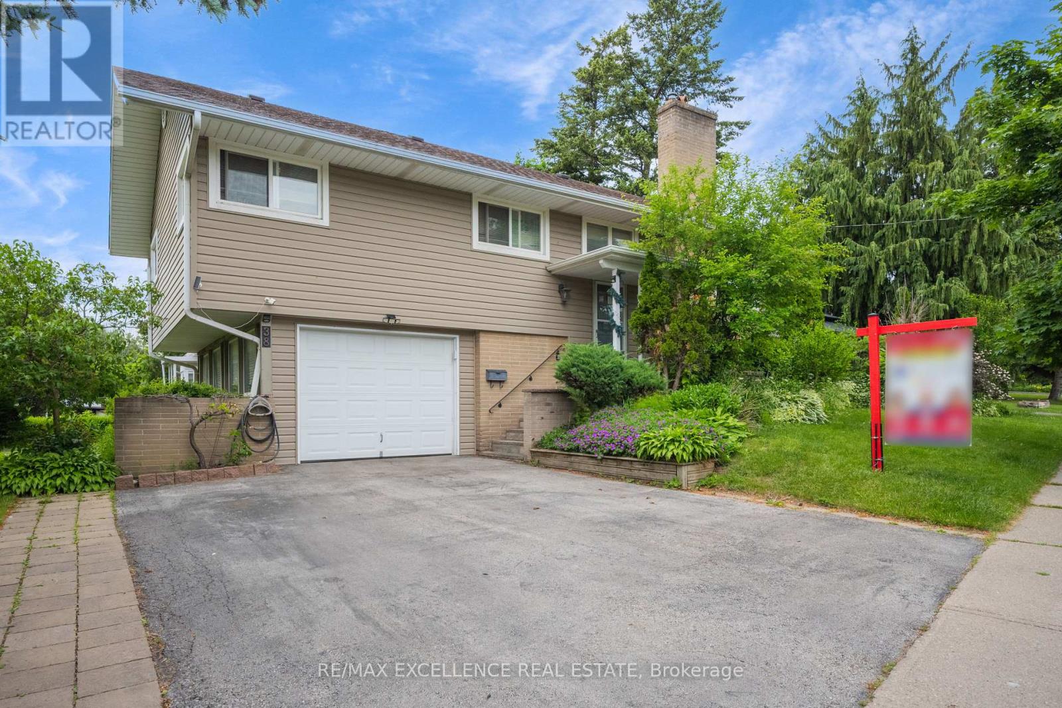285 Rexdale Boulevard
Toronto, Ontario
Profit making Pita Land for sale, chance for you to get in on the growing Franchise model which has proven to be very successful with great support. ---Buyers have the flexibility to convert the space to a traditional Indian restaurant or other non-competing concept with landlord consent.---Fantastic Pita Land Franchise Opportunity in Prime North Etobicoke Location - Can Be Converted to Other Food Concepts! Turnkey opportunity to own a fully equipped Pita Land restaurant located at 285 Rexdale Blvd, just off HWY 27 and close to HWY 401, 409 & Rexdale Blvd in the heart of Etobicoke's thriving commercial and industrial corridor with Tim Hortons being your neighbor. This strategically positioned plaza location offers exceptional exposure, surrounded by high-density office condos, busy industrial hubs, and a strong residential population. Ideal for lunch rush and dinner traffic, this unit is also perfectly situated for meal prep and delivery services like tiffin or catering especially with Humber being at a 7 min distance. The current setup features a state-of-the-art commercial kitchen, ideal for high-volume cooking operations. All equipment and leasehold improvements are in pristine condition. The existing Pita Land franchise is performing well with solid monthly sales and potential for rapid growth under active ownership. Alternatively, buyers have the flexibility to convert the space to a traditional Indian restaurant or other non-competing concept with landlord consent. Rent is affordable at approx. $8700/month (TMI, HST, Water included). Long lease available. This is an excellent opportunity for owner-operators or food entrepreneurs looking for a central location with built-in clientele and room to scale. (id:60365)
2403 - 38 Annie Craig Drive
Toronto, Ontario
Brand new, never lived-in 1+Den residence at Waters Edge, featuring one parking spot and a storage locker. As the name suggests, it offers stunning waterfront living with direct access to Lake Ontario. This bright, southeast-facing suite showcases breathtaking panoramic views of the lake, CN Tower, and Toronto skyline. Spanning 628 sq.ft., it boasts one of the largest 1+Den layouts in the building, with a flexible den perfect for a home office, nursery, or second bedroom. The suite includes a convenient Jack & Jill bath accessible from both the den and bedroom. Floor-to-ceiling windows fill the living space with natural light and provide serene lakefront vistas, complemented by a walk-out balcony to enjoy the sunshine and views all day. The modern kitchen features integrated appliances and sleek finishes. Located steps from scenic waterfront trails, TTC, charming cafes, dining options, banks, grocery stores, and retail shops. Easy access to downtown via TTC or Mimico GO, Gardiner Expressway, QEW, and Hwy 427 offer various routes for easy access in and out of the city. Amenities such as 24-hour concierge, fitness centre, indoor pool, and more are scheduled for completion. (id:60365)
503 Conservation Drive
Brampton, Ontario
503 Conservation Drive - A Prestigious Address in Brampton's Most Coveted Neighbourhood. Welcome to this stunning residence set in the heart of Brampton's most desirable addresses. Conservation Drive is synonymous with distinction, privacy, and timeless elegance and this exceptional property captures it all. Nestled on a massive 100 x 120 ft lot, this elegant home boasts impressive curb appeal and a commanding presence that sets it apart. Step inside to be welcomed by a soaring 17-foot ceiling in the Grand Foyer, an immediate statement of luxury and sophistication. With approximately 3,800 sq ft of above-grade living space and over 5,000+ sq ft of total finished space, this home is designed to accommodate growing families, multi-generational living, and refined entertaining. Highlights Include:5 spacious bedrooms on the upper level, 4 beautifully appointed bathrooms, Main floor office/den easily convertible into a bedroom or in-law suite. Expansive custom kitchen with breakfast area and walk-out to deck. Oversized main deck perfect for outdoor dining and entertaining. Fully finished walk-out basement featuring its own private deck and a separate side entrance Immaculately landscaped front and backyards with mature trees and lush green space . Upgrades You'll Appreciate: New Roof (2022) Peace of mind for years to come, Attic Insulated (2022) Enhanced energy efficiency and comfort, Backyard Fence Replaced (2022) Secure, private, and stylish Set in a serene and exclusive pocket of Brampton, Conservation Drive offers the rare blend of prestige and tranquility, all while being minutes from heart lake, tree top trekking, trails, to top-rated schools, parks, golf courses, major highways, and every convenience. Whether you are looking for space, comfort, elegance, or the ultimate entertainers layout this is the home that truly has it all. (id:60365)
2 Prince Charles Drive
Halton Hills, Ontario
The Bungalow You've Been Waiting For Stylish, Spacious & Ready to Move In! Tucked away on a large, private corner lot, this 3+2 bedroom turn-key bungalow is the perfect blend of modern upgrades and timeless charm. From the moment you arrive, you'll feel the pride of ownership in every detail. Step inside to soaring cathedral ceilings, hardwood floors and an open-concept living and dining space that feels both grand and welcoming. Sunlight pours in through an operable skylight, illuminating your chef-inspired kitchen complete with a large breakfast bar and brand-new appliances all designed for effortless entertaining. In cooler months, gather around the cozy gas fireplace, and in warmer weather, step out to your private balcony for morning coffee or evening wine under the stars. But the beauty of this home doesn't stop on the main floor. A separate entrance leads to a spacious in-law suite ideal for extended family, guests, or even income potential. Bonus room in basement can be used as extra living space or potentially be created into a studio apt. Includes the lovely built-in closets for extra storage. There are two 3 pc Baths and above grade windows. The furnace has been recently serviced for peace of mind. Workshop can be converted into a separate home office. The large beautiful yard is lined with hedges and 8ft fence for extra privacy. Whether you're hosting holiday dinners, enjoying quiet mornings, or creating memories with loved ones, this home delivers space, comfort, and flexibility in one perfect package. With its turn-key condition, prime location, and thoughtfully designed layout, all that's left to do is move in and start living the lifestyle you've dreamed of. (id:60365)
70 Sussexvale Drive
Brampton, Ontario
WELCOME TO 70 SUSSEXVALE DR.-This stunning newly painted freehold townhouse has a bonus of no homes in front. It's functional open concept layout features a spacious kitchen equipped with S/S appliances, a quartz countertop. Follow the hardwood steps leading to a spacious second-floor layout with 3 generous-sized bedrooms. The primary bedroom consists of a walk-in closet and a 4-piece ensuite. The property is conveniently located with quick and easy access to Highway 410, making daily commutes a breeze. It is situated in a family-friendly neighborhood and is within close proximity to all amenities, transits parks and malls. (id:60365)
B2 - 4200 Fairview Street
Burlington, Ontario
Discover a rare opportunity to lease a versatile commercial unit in one of Burlingtons most sought-after business corridors. Combining modern retail frontage with practical warehouse functionality, ideal for a variety of business uses. Features a bright, welcoming showroom with large windows and excellent street visibility. Functional warehouse with truck -level loading door. Ideal for retail, service-based businesses, or light industrial use. Clean, updated interior with ample lighting and HVAC throughout. Surrounded by residential & national retailers, with easy highway access. Ample onsite parking for customers and staff. Part of a well-maintained building with established tenants. Whether you're expanding your current operation or launching a new business, this space offers the flexibility and exposure to grow. (id:60365)
44 Hanton Crescent
Caledon, Ontario
Welcome to 44 Hanton Cres in the heart of the desirable South Bolton Community. This beautifully maintained 3 Bedroom/3 Bathroom home offers a bright and spacious layout, ideal for families starting off or downsizers. Attached by the garage on one side and one wall on the other side, it includes access to the backyard through the garage. Featuring a Modern Kitchen with a walk-in pantry, walk-out to a fully fenced backyard, + a cozy family room. Located on a quiet family-friendly Crescent close to schools, parks, shopping + transit. Just move in and enjoy all that Bolton has to offer! (id:60365)
897 Farmstead Drive
Milton, Ontario
Gorgeous Double Car Garage Home near Schools, Public Transportation, Milton Hospital and Milton Sport Centre. Open Concept Kitchen with Stainless Steel Appliances And Huge Pantry . Corner Lot with Full Of Light. Hardwood Floors, No Carpet Freshly Painted. Brand New Window Coverings. Upgraded Light Fixtures. All Wood Staircase. Quiet Oversized Fenced Yard with partial Stone work. Garage Entrance to the house. Two car Parking in the drive way. Huge Basement. (id:60365)
3397 Destination Drive
Mississauga, Ontario
Bright and spacious 2Br + 2Wr basement apartment with a private side entrance in the highly sought-after Churchill Meadows area. Featuring two generously sized bedrooms, including a primary bedroom with its own 3-piece ensuite. A total of two modern 3-piece bathrooms, no carpet throughout. Stylish and modern finishes throughout. Enjoy nearly 1,000 sq ft of open-concept living space, a large kitchen with backsplash, large living space, dining/breakfast area, private laundry, fridge, stove, and a new dishwasher. Abundant natural light from multiple windows. Includes one dedicated parking spot. Conveniently located just steps from parks, schools, public transit, shopping, and retail plazas. Absolutely stunning! (id:60365)
198 Archdekin Drive
Brampton, Ontario
Bright, Spacious & Exceptionally Versatile....Welcome to Your New Home in Brampton! Located in one of Bramptons most sought-after neighbourhoods, this beautifully maintained 4-bed, 3-bath detached home delivers comfort, functionality, and room to grow. From the moment you enter, you're welcomed by a bright open-concept living and dining area, filled with natural light streaming through large front-facing windows. The family-sized eat-in kitchen is ideal for everyday meals and gatherings, offering a seamless walkout to the backyard~making indoor-outdoor living a breeze. Step outside and discover a remarkably large and serene backyard with a southwest exposure, providing sun-filled afternoons and endless space for relaxing, playing, or future landscaping visions. Upstairs, four generously sized bedrooms provide the ideal layout for families of all sizes, while the finished basement with a separate entrance is a standout feature. Complete with its own kitchen and bathroom, this space offers incredible flexibility~perfect for in-laws, guests, a private workspace, or potential rental income. With quick access to highways, transit, shopping, parks, and schools, this home offers both serenity and connectivity. A unique opportunity to enjoy space, light, and location~dont let it pass you by! (id:60365)
89 Kingsway Crescent
Toronto, Ontario
Welcome to 89 Kingsway Crescent an extraordinary and architecturally significant residence that seamlessly fuses timeless elegance with modern luxury. Designed by award-winning firms Howard Rideout Architect & MW Hall, the home spans over 6,500 square feet above grade on over half an acre in the heart of The Kingsway. This beautiful one-of-a-kind home is a study in contrast and harmony. The stately front façade pays homage to the historic charm of the neighbourhood, while the rear garden elevation and interior spaces are strikingly contemporary defined by soaring ceiling heights, clean lines, and expansive glass that frame spectacular views over the Humber River Valley. The main floor is designed for both entertaining and everyday ease, featuring 17-ft sliding glass doors that open to the deck overlooking the lush rear garden. A dramatic octagonal dining room anchors the open-concept chefs kitchen and living areas.The home features a generous main floor guest suite/home office, wide hallways and doors and a large elevator for full accessibility throughout, a heated 3-car garage, and a heated driveway with additional on-site parking. Upstairs, the primary retreat is pure serenity, with dual ensuite baths, two walk-in closets, a massage room, and a whirlpool tub overlooking the treetops. The 3 additional bedrooms on this level are oversized with ensuite bathrooms. The large laundry room, and laundry facilities on the other levels, adds practical convenience.The fully finished lower level offers an expansive open-concept layout with 10-foot ceilings and walkout to the rear yard. Designed and built with sustainability in mind, the structural insulated panel envelope with geothermal heating and cooling provide superior energy efficiency and year-round comfort. This home offers a rare opportunity to live in a tranquil, natural setting - with easy access to Humber River parks, top-rated schools, boutique shops, and cafes without compromising luxury, design, or space. (id:60365)
38 Eldomar Avenue
Brampton, Ontario
Fabulous Detached Fully Renovated Modern Raised Bungalow on a prime corner lot! This bright and spacious home features a stunning upgraded kitchen with stainless steel appliances, sleek cabinetry, and modern finishes. Enjoy comfort year-round with high-efficiency Lennox furnace and central air conditioning. Beautiful maple hardwood floors flow throughout the home, complemented by newer lighting, window coverings, and an elegant stone fireplace. The upgraded washroom adds a touch of luxury, while the walk-out to a fenced yard and side deck offers perfect space for entertaining. In-ground sprinkler system keeps your lawn lush, and the large driveway provides ample parking. Separate entrance to the lower level offers potential for in-law suite . Great curb appeal, thoughtful renovations, and move-in ready condition make this home a rare find! Don't miss this exceptional opportunity to own a stylish, modern bungalow in a sought-after location! (id:60365)



