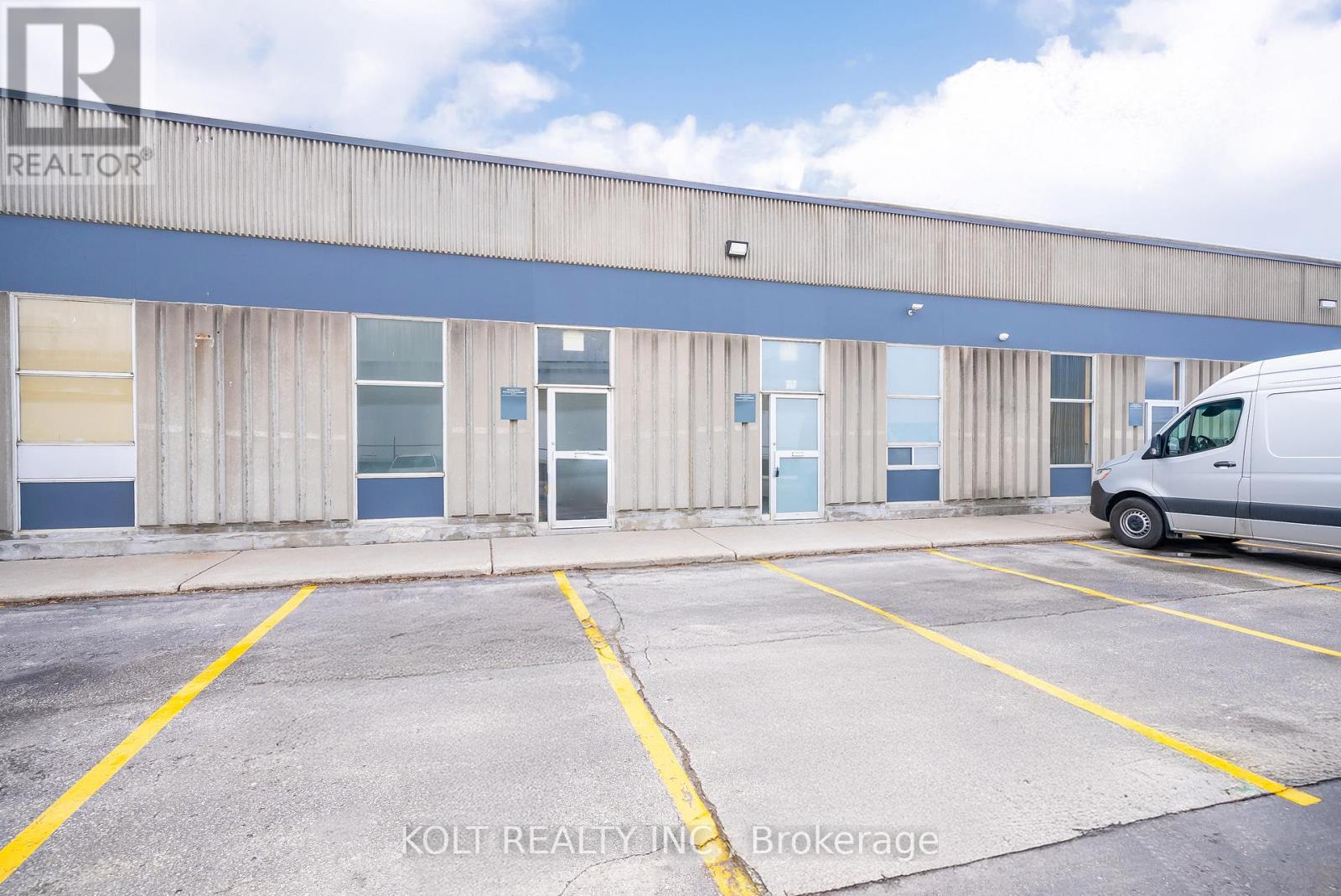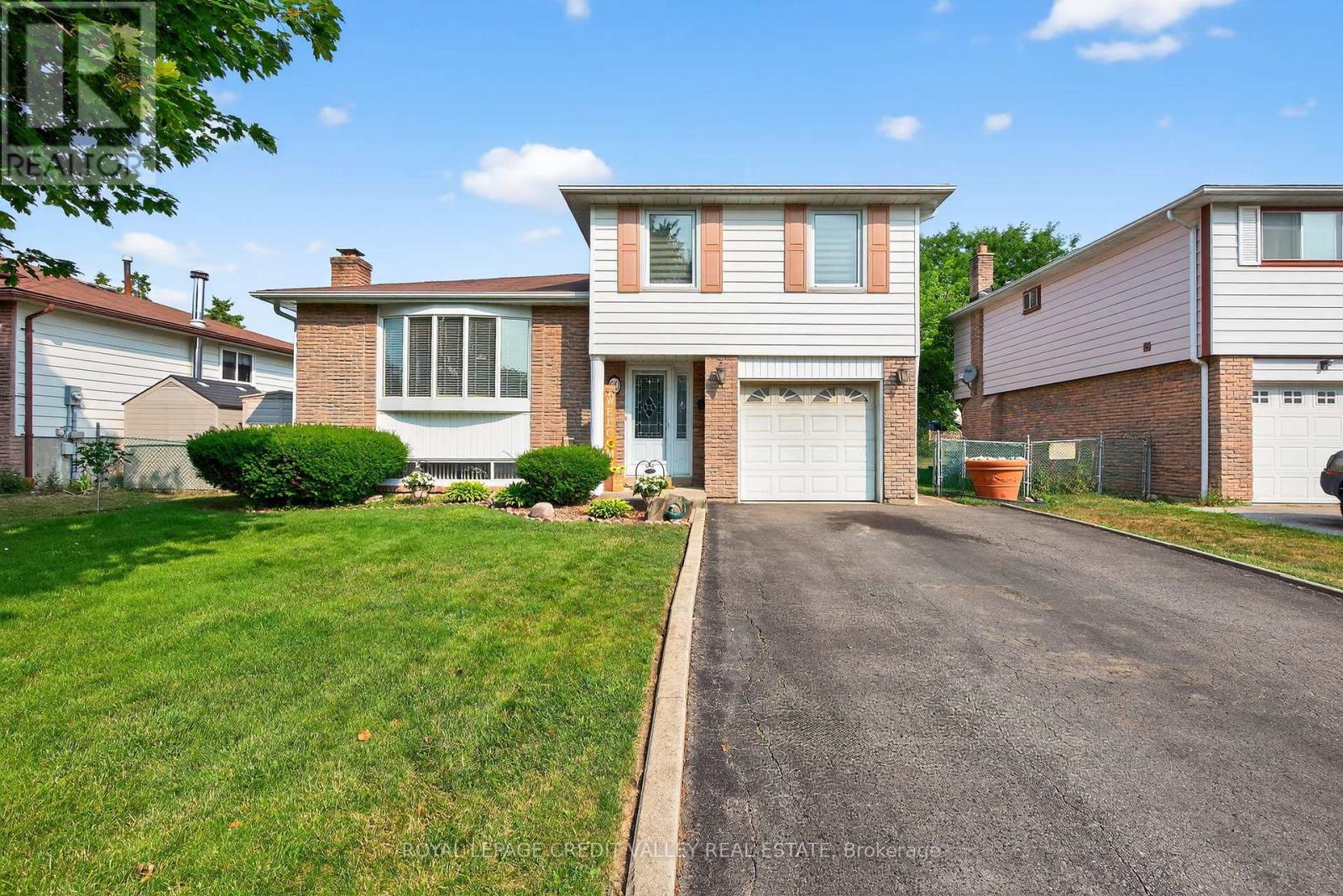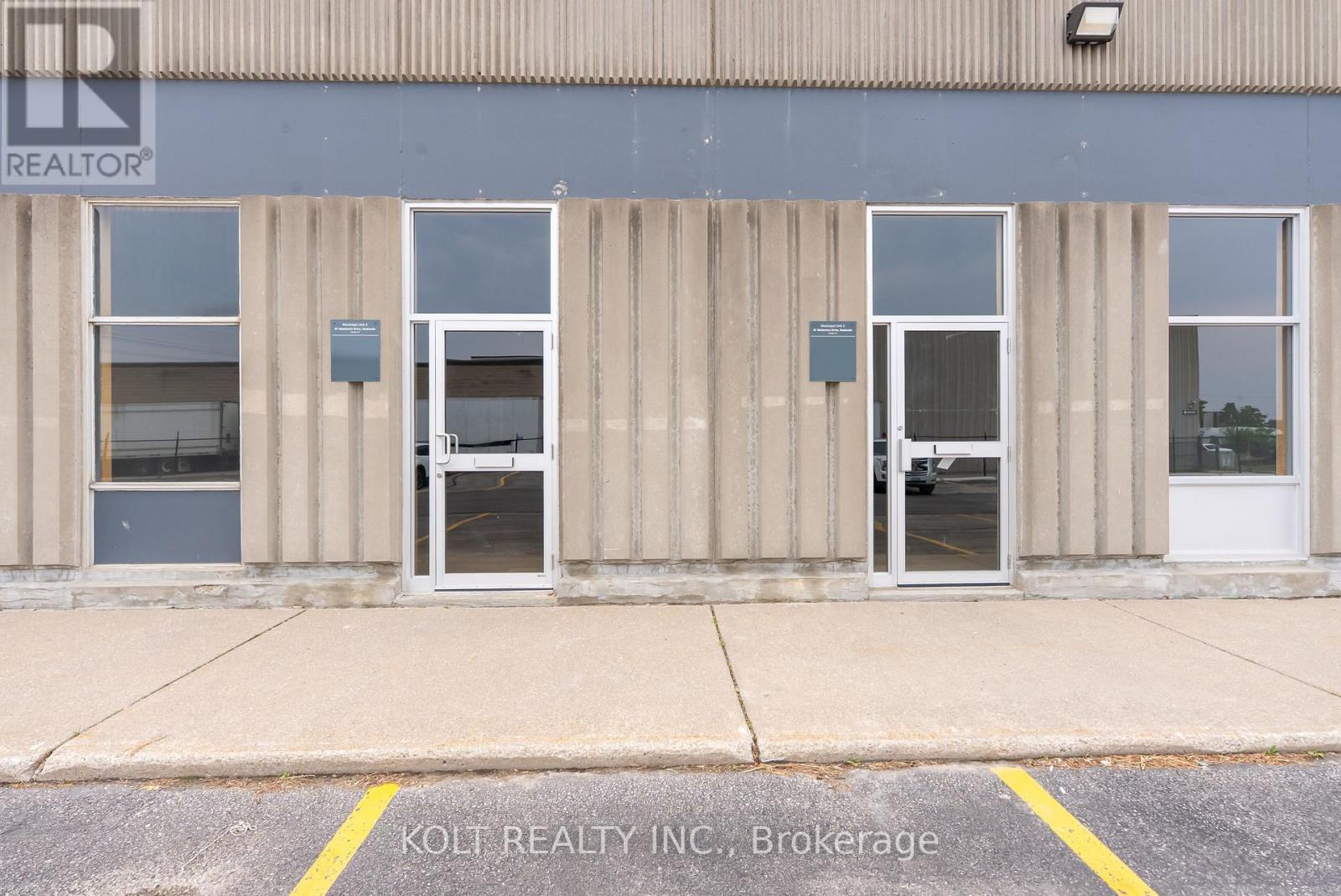5 Skyvue Crescent
Quinte West, Ontario
Looking for a home with luxury and comfort? Your search ends here. Welcome to your dream home. A brand new never lived in home with 5 bedrooms plus one office with a 3 car garage parking. Convenience is key with Primary bedroom, laundry on the main floor and ample storage throughout the home. Upstairs, you'll find a large loft area complete with two additional bedrooms, a full washroom, and access to a spectacular oversized balcony or entertaining or simply soaking in the breathtaking lake views. The layout is truly exceptional, providing limitless opportunities for entertaining and family gatherings. The heart of the home is a true exhibit of flawless design, step inside to a soaring ceilings and impeccable taste. This beautifully home offers over 2707 sq ft of above-grade living space. This is a Sun-filled and spacious home captures the first rays of the morning sunrise and the glow of evening sunsets through the balcony, offering serene views. A MUST SEE HOME !!! (id:60365)
9-10 - 69 Westmore Drive
Toronto, Ontario
Renovated 5,235 sqft industrial unit in Employment Industrial (E1) zoning allowing for wide variety of uses. Unit features design that facilitates 53' truck loading, 2 truck level doors,2 man door, epoxy flooring, ample lighting and office space for efficient business operations. Building has ample parking, great signage, and frontage to a heavily trafficked main road. The property implemented improvements with a new roof, paving and landscaping in 2022 and 2023. Building design allows for large trailer access. There are three wide lane access points to Westmore Drive throughout the property allowing for excellent traffic flow. A key feature of this property is its prominent frontage on the heavily trafficked Westmore Drive ideal for business visibility. (id:60365)
7 - 67 Westmore Drive
Toronto, Ontario
Renovated move-in ready 2,737 sqft industrial unit in Employment Industrial (E1) zoning allowing for wide variety of uses. Unit features design that facilitates 53' truck loading, truck level door, man door, ample lighting and office space for efficient business operations. Building has ample parking, great signage, and frontage to a heavily trafficked main road. The property implemented improvements with a new roof, paving and landscaping in 2022 and 2023. Building design allows for large trailer access. There are three wide lane access points to Westmore Drive throughout the property allowing for excellent traffic flow. A key feature of this property is its prominent frontage on the heavily trafficked Westmore Drive ideal for business visibility. (id:60365)
2 - 1159 Nottingham Avenue
Burlington, Ontario
Stunning, fully renovated, carpet-free, move-in ready 3 bed + 2 full bath home in a sought-after family-friendly community! Thousands spent on recent upgrades (2021 - 2024) throughout, incl: wall & ceiling painting, new electrical panel, flooring, baseboards, staircases, interior doors and mirror closet doors, lighting & plumbing fixtures, LED bathroom mirrors, vanities, registers and more!!! Full of natural light, remodeled (2022) eat-in kitchen with large window features sleek cabinetry, quartz countertop, LG appliances & stylish backsplash. Airy living room with a sliding patio door offers access to a private maintenance-free backyard with a new fence. Upgraded staircase with iron balusters, wooden treads and matching handrail lead to generous 2nd floor featuring spacious primary bedroom with private access to 4-piece semi-ensuite, also accessible from the hallway for use by the other two well-sized bedrooms! Fully renovated basement (2024) boasts an upgraded staircase, functional under-stair nook, large rec room, 3-piece bath with glass shower & heated towel rack, large utility room with shelves and storage cabinet in the laundry area. Rare bonus - enjoy exclusive use of 2 parking spots! Public transport is just at the doorstep for an easy commute! Close to parks, excellent schools, shopping, dining, sports facilities. Short drive to Burlington GO, Joseph Brant Hospital, COSTCO & various big-box stores! (id:60365)
60 Gondola Crescent
Brampton, Ontario
Welcome to 60 Gondola Crescent - A Stylish Side-Split found on a fabulous crescent in Prime Northgate area of Brampton. This beautifully maintained 4 bedroom, 2-bathroom detached home offers comfort, space, and functionality in one of Brampton's most sought-after family neighborhoods. With over 1,400 sq. ft. of living space, this home boasts: Upgraded flooring including engineered hardwood and vinyl. Spacious living/dining area with walk-out to deck - perfect for entertaining. A finished basement complete with recreation room featuring a cozy fireplace, wet bar, and large above-grade windows. Oversized 56 ft x 114 ft lot with mature trees and private backyard located on a quiet crescent, you're just minutes from schools, parks, shopping centres, and major highways - ideal for growing families and commuters alike. Very clean and shows very well. Don't miss your chance to own this gem in the heart of Brampton's Northgate Community! (id:60365)
3320 Meadow Marsh Crescent
Oakville, Ontario
Gorgeous 4-bedroom detached home in a vibrant, family-oriented community. Featuring soaring 10-foot ceilings on the main level, this elegant stone-and-brick residence with a double garage offers roughly 3,600 sq. ft. of thoughtfully designed living space.The interior boasts numerous high-end finishes, including rich hardwood floors, premium tile work, a stunning chefs kitchen with granite countertops, a centre island, breakfast bar, modern fixtures, and recessed lighting. The striking dark-stained staircase with upgraded spindles leads to the upper level, where youll find four bright and generously sized bedrooms. The primary suite offers a spa-inspired ensuite with a separate oval soaking tub and a walk-in shower.Situated within the boundaries of top-rated elementary and secondary schools, this property is also minutes from GO transit, hospitals, shopping, dining, cafés, daycares, medical centres, and major highways making it the perfect blend of comfort, style, and convenience. (id:60365)
Bsmt - 6336 Culmore Crescent
Mississauga, Ontario
Welcome to this beautifully maintained and fully furnished basement apartment in the heart of East Credit, one of Mississaugas most sought-after neighbourhoods. Known for its top-rated schools, family-friendly parks, and vibrant community amenities, this home offers the perfect blend of comfort, convenience, and location.This oversized 1-bedroom unit spans approx. 1400 sq. ft. and features a large recreation/living area, a full bathroom, a private laundry room, and ample storage. There's also space for a WFH office or even a second sleeping area with a possible room divider. The unit comes with a separate entrance, 1 driveway parking spot (tandem option for second), and free high-speed internet.Located just a 2-minute walk to St. Gregory Elementary School and Britannia Public School, parks, and public transit. Minutes from Heartland Town Centre, Square One, grocery stores, restaurants, and all major amenities. Quick access to Highways 401 & 403 and just minutes to Erindale GO Station makes commuting across the GTA seamless. (id:60365)
5-6 - 67 Westmore Drive
Toronto, Ontario
Renovated move-in ready 5,416 sqft industrial unit in Employment Industrial (E1) zoning allowing for wide variety of uses. Unit features design that facilitates 53' truck loading, 2 truck level doors, 2 man door, ample lighting and office space for efficient business operations. Building has ample parking, great signage, and frontage to a heavily trafficked main road. The property implemented improvements with a new roof, paving and landscaping in 2022 and 2023. Building design allows for large trailer access. There are three wide lane access points to Westmore Drive throughout the property allowing for excellent traffic flow. A key feature of this property is its prominent frontage on the heavily trafficked Westmore Drive ideal for business visibility. (id:60365)
4982 Maxine Place
Mississauga, Ontario
Discover this stunning 4-bedroom family home, ideally situated just 4 minutes from the vibrant Square One Shopping Centre. Boasting a spacious and thoughtfully designed layout, this home features a sleek, modern-style kitchen perfect for cooking and entertaining, a bright open-concept main floor, a formal dining room, a separate living room, and a cozy family room offering ample space for both relaxation and gatherings. Enjoy the luxury of two full ensuite bathrooms, providing ultimate comfort and convenience for larger families.Step outside to a beautifully maintained backyard with a walk-out ideal for summer barbecues, outdoor entertaining, or quiet evenings under the stars. Bonus: Separate entrance basement complete with a bedroom, washroom, living room, and kitchen a fantastic income-generating opportunity for investors! Perfectly located just minutes from Highways 401 and 403, and only seconds from public transit connecting directly to Kipling Station and Square One, commuting is a breeze. (id:60365)
38 Duke Road
Brampton, Ontario
Welcome to 38 Duke Rd., Brampton Located in Desirable D Section of Brampton on 126' Deep Lot Close to Go Station Proximity to Schools, Steps to Park, Trails Set in Friendly Neighbourhood...Ideal for First Time Home Buyers/Investors or Handymen Features Bright and Spacious Living Room Full of Natural Light overlooks to Landscaped Front Yard Through Bow Window Combined with Dining Area Walks Out to Beautiful Private Oasis Right in the City With Large Deck...In Ground Pool for Summer Staycation with Stone Patio for Family BBQs with Perfect Balance of Grass for Sun Filled Relaxing Mornings and Evenings...Large Kitchen with Lots of Cupboard Space Filled with Natural Light Overlooks to Beautiful Backyard...3 + 1 Generous Sized Bedrooms; 2Washrooms...Finished Basement Features Cozy Rec Room with Bedroom/Washroom and Access from Garage Perfect as In Law Suite or for Growing Family...Ready to Move in Home With Lots of Potential...Opportunity to Create a Space as per your Preferences and Imagine your Possibilities....Extra long Single Car Garage with Extra Wide Driveway with Parking!!! (id:60365)
122 Troy Street
Mississauga, Ontario
Bright and open concept: 2-storey, 4 bedroom, 3 bathroom. Level lot 50 x 113.83 feet. Over 2000 square feet of total living space. The gourmet kitchen offers granite countertops, a breakfast bar, stainless steel appliances, and ample pantry space, seamlessly opening to the dining area perfect for family dinners or entertaining. The family room completes the space with large windows providing bright light and W/O to the landscaped backyard, patio area and large garden shed. The living room's large bay window fills the room with light and the natural gas fireplace adds warmth and charm, creating the perfect space to relax. Upstairs, you'll find four generously sized bedrooms, including a primary suite with a walk-in closet and a four-piece ensuite. 10 min walk to GO train and conveniently situated just steps from Port Credits thriving mainstreet. Walk to all this lakeside community has to offer, dining, shops, waterfront, parks, farmers markets, schools, amenities and more! **EXTRAS** Large Garden Shed that is approximately 13' x 25', with poured concrete floor and 60 amp panel suitable for a small shop (id:60365)
1810 - 339 Rathburn Road W
Mississauga, Ontario
Location! Location!! Location!!! Only A Few Steps To Square One City Centre!! Luxurious Bright & Spacious Condo With 1 +1 Bedrooms & Full Washroom. Throughout Laminate Floor. Large Living Area With W/O To Balcony For Amazing View. A Dream Kitchen With Granite Counter Top & Branded S/S Appliances, Lots Of Cabinets & Counter Space . Best Suitable For First Time Home Buyer/Investor. Walking Distance To Schools, Bus Stop, Mall. Close To Hwy & All Amenities. A Must See !!! (id:60365)













