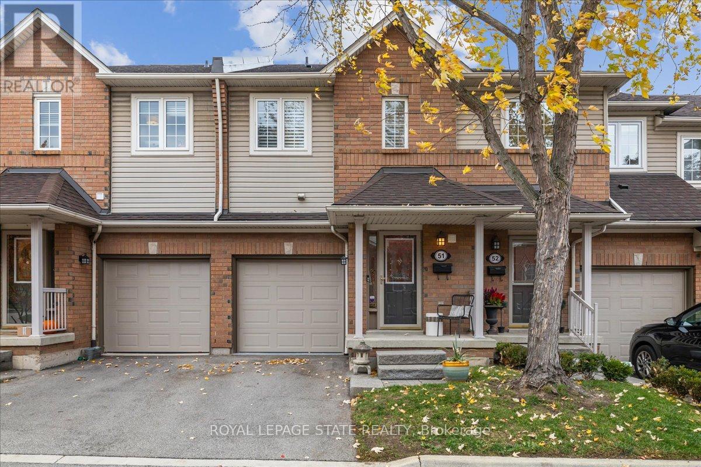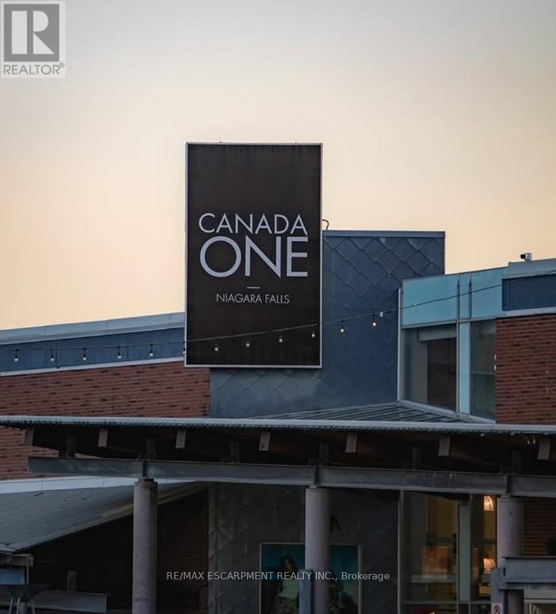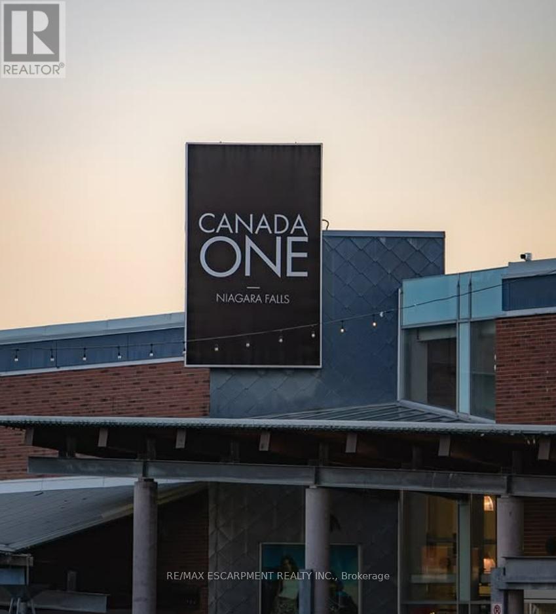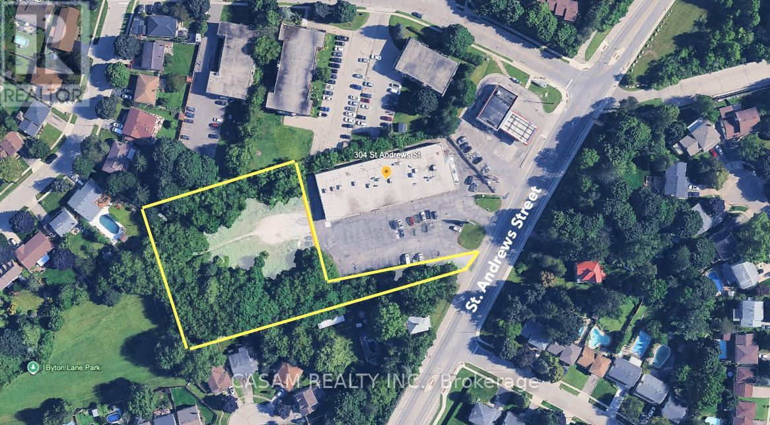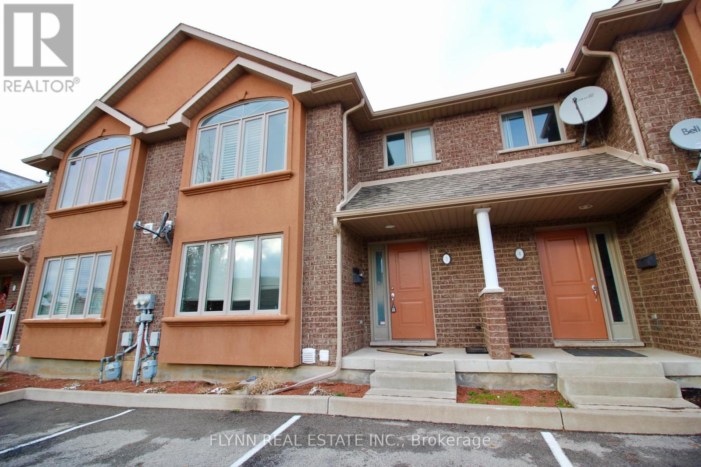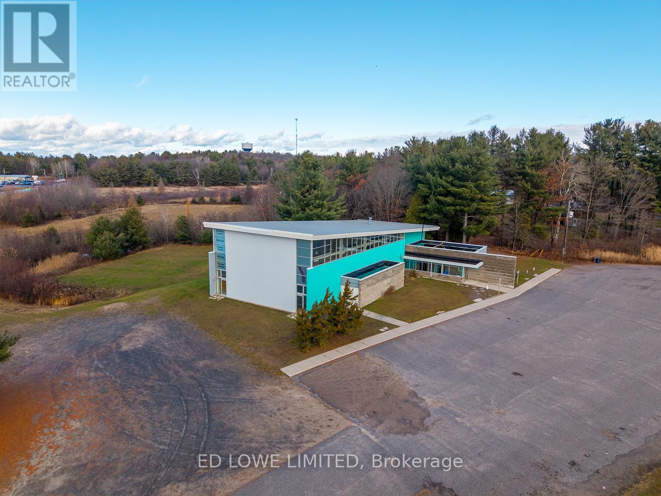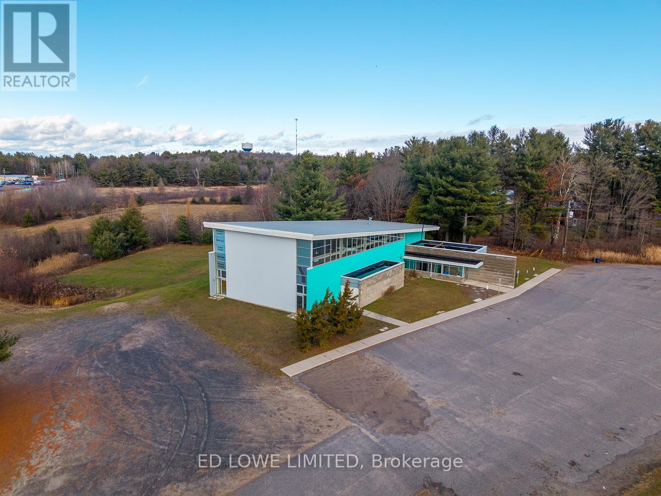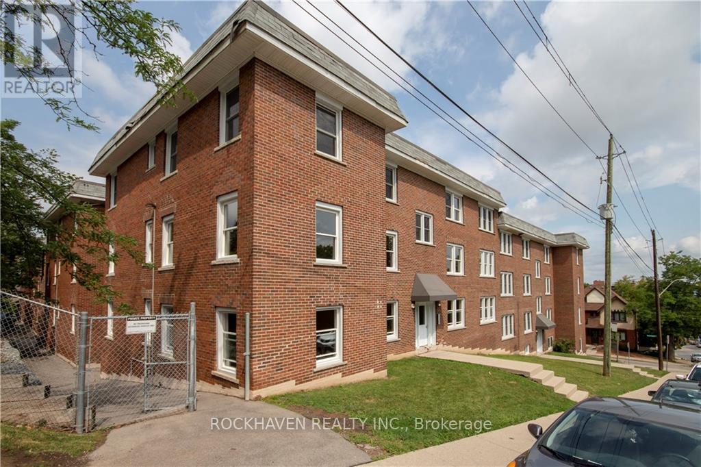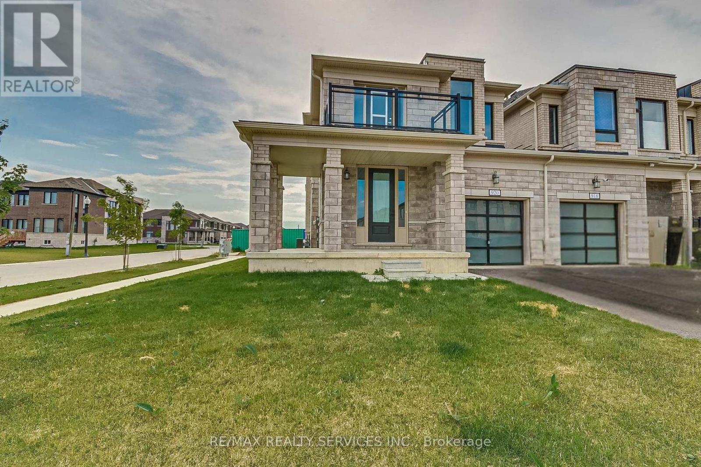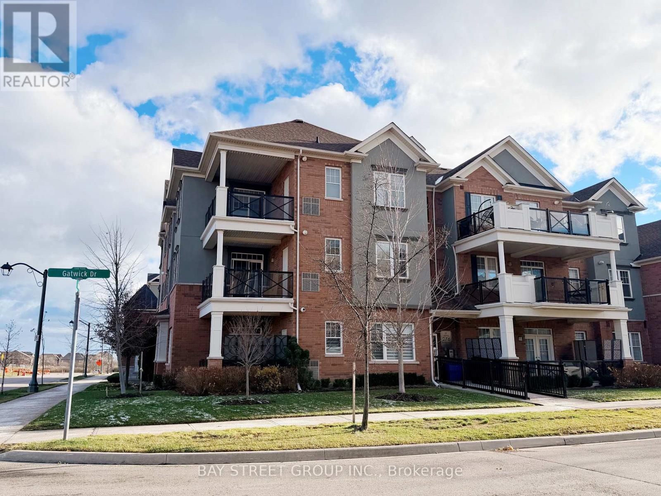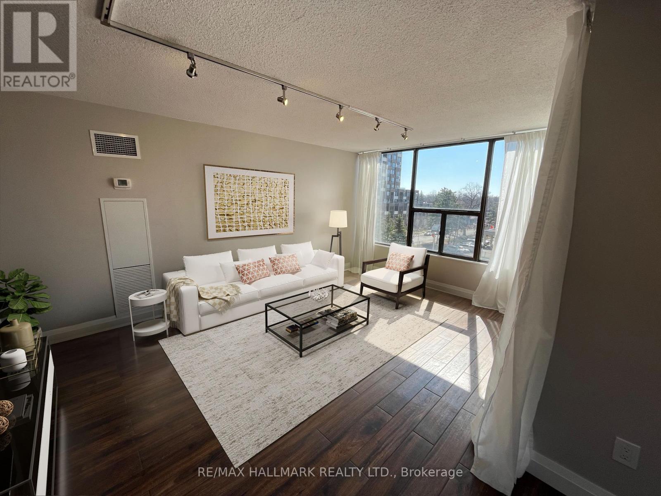Con 13 Part Lot 25
Kearney, Ontario
Unspoiled 34 Acre Wooded Retreat Approximately Midway Between Kearney And The Algonquin Park Boat Launch Entrance, East On Rain Lake Road From Village Of Kearney To Ravensworth, Approximately 1/2 Mile North Of Ravensworth. (id:60365)
51 - 100 Beddoe Drive
Hamilton, Ontario
Stunning upgrades, elegant design & prime location! This beautifully updated townhome, just off HWY 403 & the Linc, blends modern style, comfort & everyday convenience. Enjoy rich 5" oak hardwood floors, upgraded lighting & LED pot lights throughout. The bright kitchen features Caesarstone counters, soft-close cabinets, stainless steel appliances, undermount sink & sleek subway tile backsplash. The open living/dining area offers great natural light & walkout to a private courtyard overlooking a landscaped parkette - a peaceful spot for morning coffee or evening relaxation. Interior garage access & stylish powder room complete the main level. Upstairs, the spacious primary suite offers 2 closets & a stunning 5-pc ensuite with soaker tub, stone accents, glass shower, frosted barn door & double vanity. The second bedroom also features a 4-pc ensuite & generous closets. The finished lower level includes a laundry room with cabinetry, sink & backsplash, plus a large rec room with media wall, stone fireplace & custom built-ins, along with an upgraded 3-pc bath. Located in a walkable, highly sought-after neighbourhood near scenic trails, the Bruce Trail, Chedoke Golf Course, Locke St., Westdale, McMaster & St. Joe's Hospital. Minutes to shops, cafés & parks. Meticulously finished from top to bottom - a hidden gem offering the perfect blend of luxury & lifestyle! (id:60365)
B17 - 7500 Lundy's Lane Road
Niagara Falls, Ontario
Located in the heart of Niagara Falls, on the historic Lundy's Lane, Canada One Outlets offers a variety of stores for men's, women's, and children's fashions, footwear, accessories, travel essentials and more - just minutes away from the Falls. Easy access from the QEW, public transit readily available and free parking for all patrons. Retail/Recreational space available. National or International Brands preferred. Surrounded by 14,000 hotel rooms and 300 retail staff on site plus thousands of shoppers make for a perfect setting for the right tenant. Space can be demised as small as 2,850 sf or as neighboring unit added to create 11,350sf of space. 22-24ft ceilings, a terrific vibe and great neighboring retail businesses make this the best opportunity in the market! At Canada One, our focus is on building strong Canadian partnerships that align with the region's tourism-driven economy and we will be aggressive with lease terms for the right fit. (id:60365)
B19 - 7500 Lundy's Lane
Niagara Falls, Ontario
Located in the heart of Niagara Falls, on the historic Lundy's Lane, Canada One Outlets offers a variety of stores for men's, women's, and children's fashions, footwear, accessories, travel essentials and more - just minutes away from the Falls. Easy access from the QEW, public transit readily available and free parking for all patrons. Retail/Recreational space available. National or International Brands preferred. Surrounded by 14,000 hotel rooms and 300 retail staff on site plus thousands of shoppers make for a perfect setting for the right tenant. 22-24ft ceilings, a terrific vibe and great neighboring retail businesses make this the best opportunity in the market! At Canada One, our focus is on building strong Canadian partnerships that align with the region's tourism-driven economy and we will be aggressive with lease terms for the right fit. (id:60365)
308 St Andrews Street And Southwood Drive Street
Cambridge, Ontario
Prime 1.65-acre development opportunity in Cambridge with completed pre-consultation for a 6-storey, 172-unit residential rental apartment building. Current zoning CS5 Commercial; proposed RM3 Residential. Approval pathway: OPA, ZBA, Site Plan with estimated 12-month timeline. Planning brief and concept plans available at www.308standrews.com. Full due diligence package provided with accepted offer. Buyers to conduct all due diligence. (id:60365)
3 - 5727 Kalar Road
Niagara Falls, Ontario
This spacious 3-bedroom, 2.5-bath townhome offers over 1,400 sq. ft. of living space plus a fully finished basement. Located in a highly convenient Niagara Falls neighbourhood just off Lundy's Lane, the home is within walking distance to schools, public transit, restaurants, grocery stores, and major shopping options. The main floor features an open-concept kitchen and dining area, a generous living room with access to a private deck and backyard, and a convenient half bath. The upper level includes a large primary bedroom with a walk-in closet and a full bathroom. The finished basement provides additional living space, a full bathroom, and in-unit laundry. Two parking spaces are included, along with access to visitor parking. Tenants are responsible for all utilities and any rental equipment. All measurements are approximate. (id:60365)
36 Smith Crescent
Parry Sound, Ontario
Now offered for sale, this 14.57-acre property is truly one of a kind. With two road frontages on Smith Crescent and Parry Sound Drive this site offers outstanding visibility, access, and potential.The property includes a versatile 10,000 sq. ft. building suitable for a wide range of uses, supported by ample on-site parking and extensive acreage ideal for future expansion or development. Currently zoned Open Space, the property's flexibility extends even further, the Seller is open to considering offers conditional on pursuing an Official Plan and Zoning Amendment, unlocking the full potential this site can offer. This is a unique opportunity to secure a significant parcel in Parry Sound. The property is being listed at $1.00 as it will be sold through a bid process, with all offers welcomed after December 14, 2025. (id:60365)
36 Smith Crescent
Parry Sound, Ontario
Now offered for sale, this 14.57-acre property is truly one of a kind. With two road frontages on Smith Crescent and Parry Sound Drive this site offers outstanding visibility, access, and potential.The property includes a versatile 10,000 sq. ft. building suitable for a wide range of uses, supported by ample on-site parking and extensive acreage ideal for future expansion or development. Currently zoned Open Space, the property's flexibility extends even further, the Seller is open to considering offers conditional on pursuing an Official Plan and Zoning Amendment, unlocking the full potential this site can offer. This is a unique opportunity to secure a significant parcel in Parry Sound. The property is being listed at $1.00 as it will be sold through a bid process, with all offers welcomed after December 14, 2025. (id:60365)
14 - 366 John Street S
Hamilton, Ontario
Elevate your living experience with this radiant top-floor corner unit featuring exquisite quartz countertops, luxurious hardwood floors, and the added convenience of an available rental parking spot for just $50. Two bedrooms plus two principal rooms plus the kitchen. Nestled in proximity to St. Joseph and surrounded by a plethora of dining options, this residence promises a perfect blend of style, comfort, and accessibility. Don't miss the chance to make this bright and modern space your new rental home! Available Dec 1st. (id:60365)
920 Sobeski Avenue
Woodstock, Ontario
Stunning 2385 Sq.Ft (MPAC) East facing with Balcony (4 Bed, 3 Bath) Garage only Linked Townhome on a Premium Corner Lot just like a detached home. Located in a family friendly community Havelock Corners near Pittock Conservation Area. Features open concept layout, 9 Ft ceilings, hardwood floors, custom tiles & oversized windows. Main level offers a walk out living room with a fireplace, dining room, b/fast area, modern kitchen with center island, S/S appliances, quartz countertops & a 2pc powder room. Large back/yard, perfect for kids to play or entertain friends & gas Line is installed for BBQs. 3 parking (2 driveway + 1 garage) a direct door from the garage to the backyard for outdoor access! Upper level boasts a spacious primary bedroom with a 5-piece en-suite & walk-in closet. 3 additional bedrooms share a 4 pc bath & a private balcony for enjoying the view. Bright & spacious unfinished basement features a 3-piece rough-in bath, a cold cellar & endless potential to customize it to your liking & unlock additional income. 200 Amp Electrical Panel. Close to all amenities, Parks, Trails & Thames River. Minutes to Highways 401 & 403, easy commute to London, Kitchener & the GTA. Turtle Island Public School is anticipated to start June 2026. Live in One of Woodstock's Best Neighborhoods! (id:60365)
202 - 276 Gatwick Drive
Oakville, Ontario
Located In A High-Demand Area, This Elegant End Unit Has An Open Concept Family Room & Dining Room, With Stainless Steel Appliances In A Bright Kitchen. Spacious Master Bedroom With Ensuite And Walk-In Closet. Large Balcony With An Unobstructed View. Attached Garage With Additional Parking On Driveway. Minutes To Qew, Hwy 403 & 407, Sheridan College, White Oaks Ss, Shopping Centre, Parks, Golf Course. Ideal For Small Family, Working Professionals Or Students.Extras: Stainless Steel Fridge, Stove & Dishwasher, Built In Microwave & Hood Fan, Washer & Dryer (id:60365)
402 - 100 Quebec Avenue
Toronto, Ontario
Experience modern living in this spectacular open-concept suite featuring a chef-inspired kitchen with a full breakfast bar overlooking the spacious living and dining areas. Elegant, wood-look tile flooring runs throughout-beautiful, durable, and effortless to maintain.Enjoy breathtaking southwest views of High Park, the lake, and Bloor West Village from multiple private balconies. The home is equipped with brand-new, top-of-the-line appliances, and both washrooms have been thoughtfully renovated with stylish, contemporary finishes and generous vanity space. A full-size stacked washer and dryer add to the convenience.Flexible floor plan offers the option of three well-proportioned bedrooms or a combination of primary suite, guest room, and home office-endless possibilities to suit your lifestyle.The building offers excellent amenities, including a fitness centre, tennis court, and a outdoor pool with sun deck. Please note: dogs are not permitted in the building. Amazing location with a quick walk to High Park, TTC and Bloor West. Junction near by and multiple bike paths ! (id:60365)


