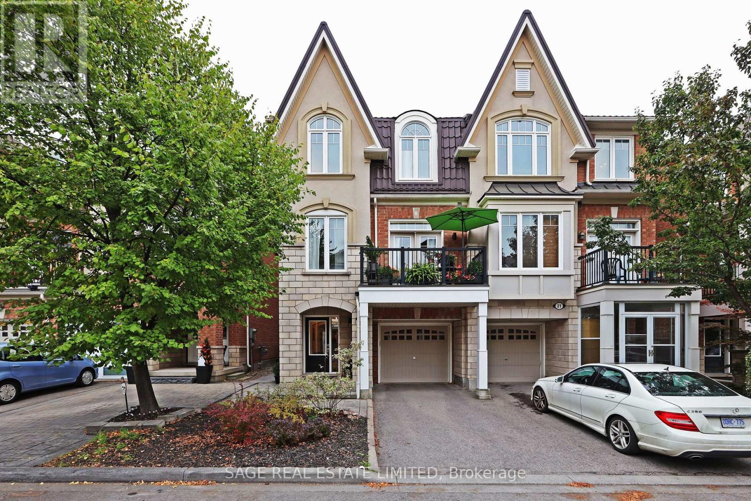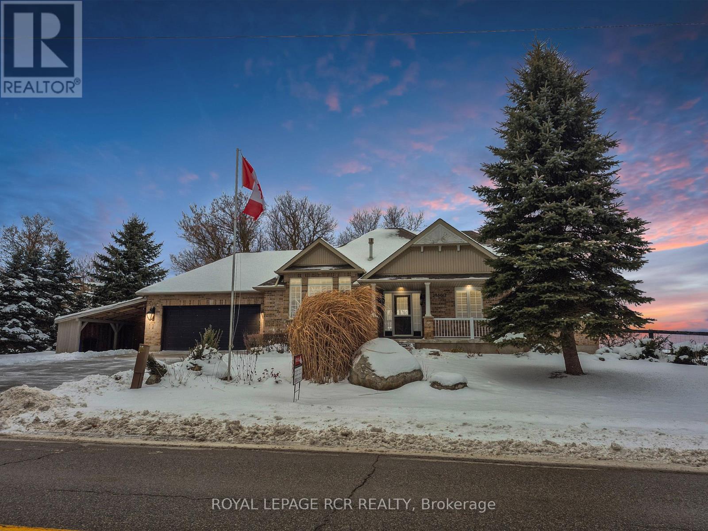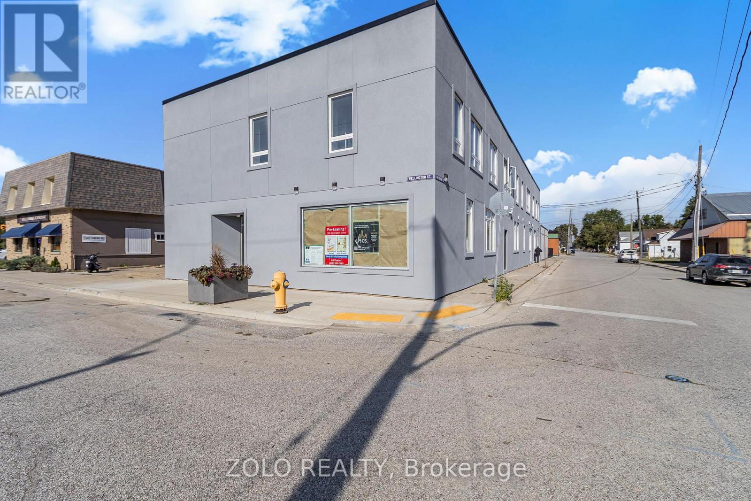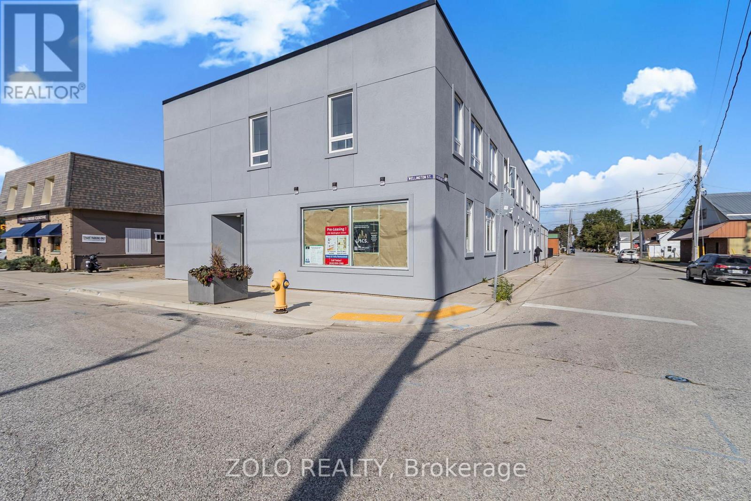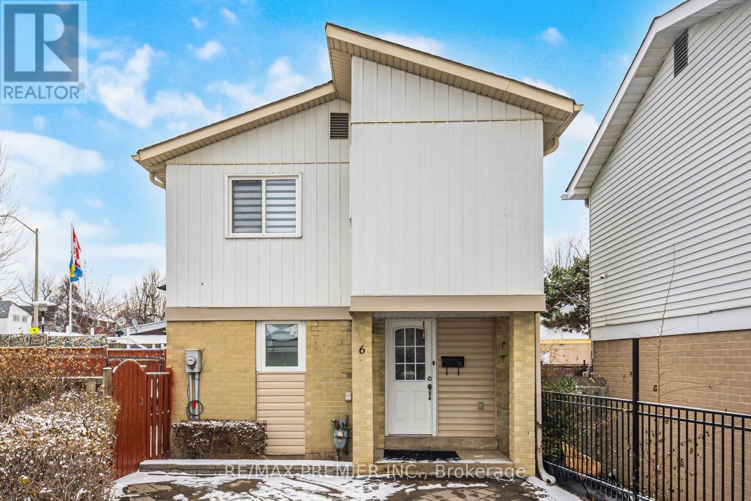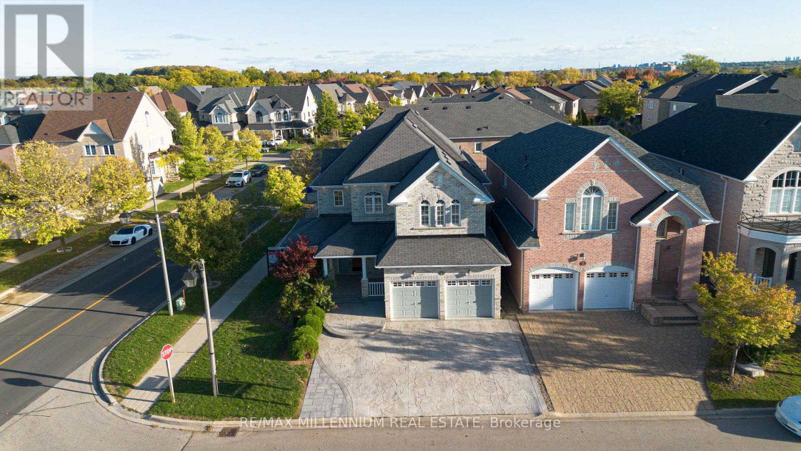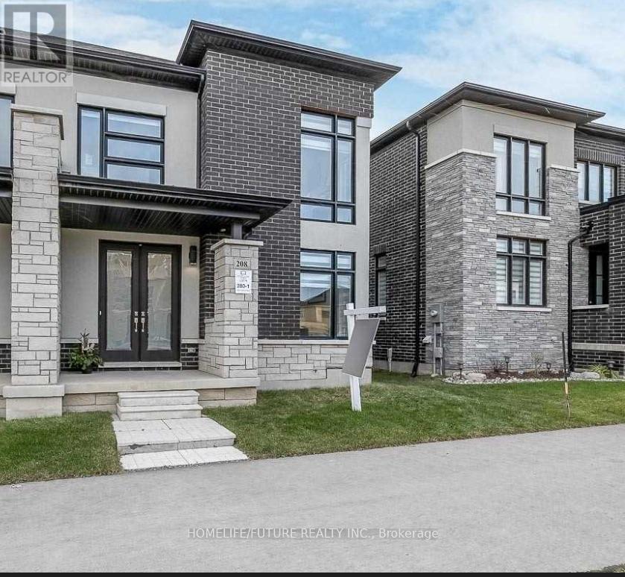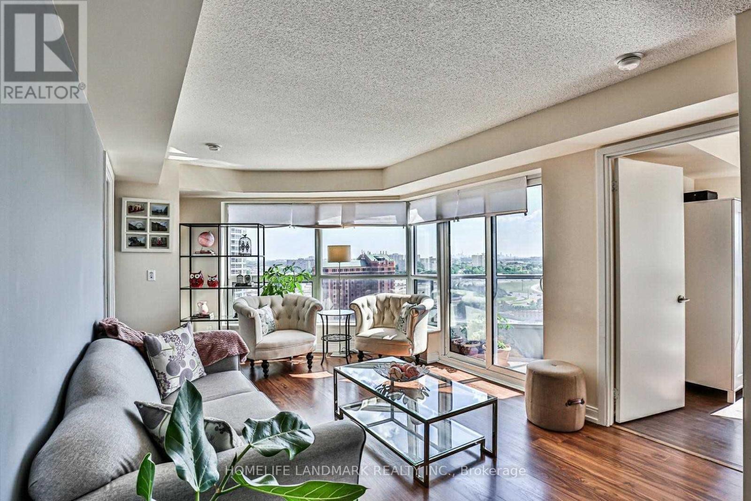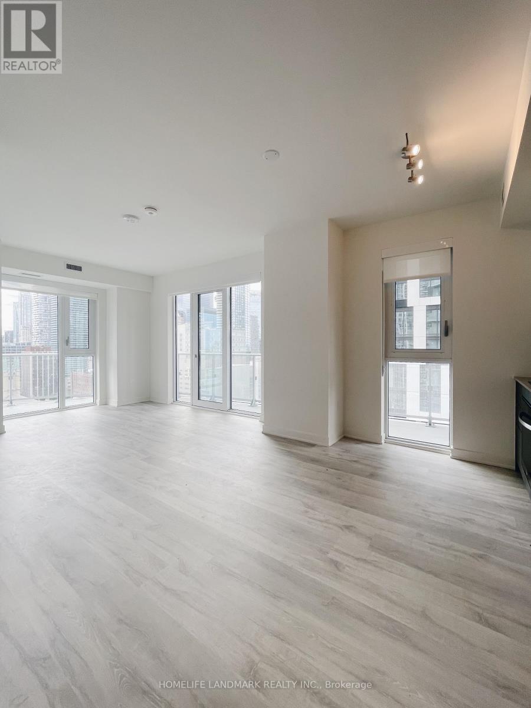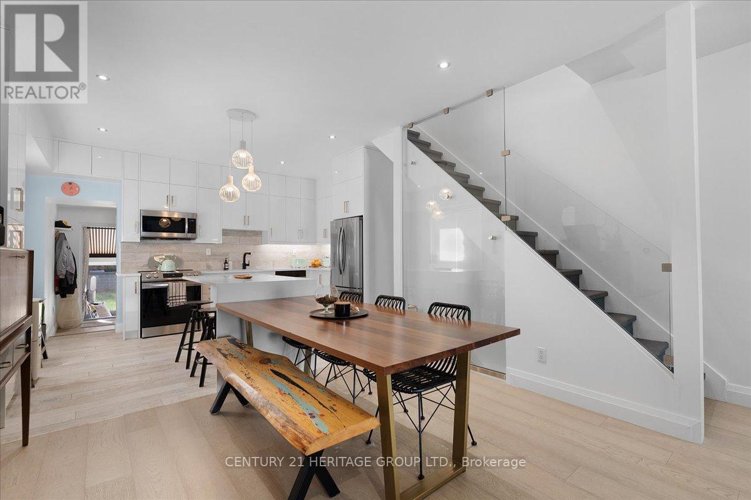23 Ferguson Street
Toronto, Ontario
This home is located in an established Clairlea neighbourhood conveniently close to amenities and services. The community centre is in the neighbourhood as well as trails and parks. Shopping is close by and Warden subway is a short walk away Bus service is frequent. Local schools are General Brock (K-8) and William Porter Secondary School ( SATEC) This roomy, wide four bedroom/ four bathroom home has beautifully designed living space and skillfully offers both space for gathering, and space for quiet time. High ceilings and large windows allow natural light and airiness. There is 2638 sq ft (as per builders plan), over four levels. The private landscaped back yard has a gazebo and has been the scene of many gatherings . It's low maintenance and reached from both the kitchen and the rec room. The large patio makes entertaining easy and enjoyable, or spend a quiet day in the shade of the gazebo. The bright modern kitchen has an island and a breakfast/dining area. In addition to ample cupboards, granite countertops and a large pantry there is a servery off the living /dining room to make entertaining that much easier. The combined living and dining room is highlighted by the high coffered ceilings, an alcove, a balcony and large transom windows. Bedrooms are on two levels. They all have either large size or walk-in closets. Two bedrooms have ensuites and there is a third four piece. One bedroom has a south facing balcony! The primary bedroom has two walk in closets and a five piece ensuite. A laundry room conveniently located steps from the bedrooms has ample work and storage space. The lower level rec room is spectacular with a high ceiling, gas fireplace and has large windows allowing south and east light. Direct access to the garage is from the front foyer and there is space for a car in front of the garage. (id:60365)
285017 County Road 10
Amaranth, Ontario
Exceptional Country Home with Premium Upgrades! Embrace countryside appeal without sacrificing convenience! This beautiful home, boasting over 2800 sq ft of living space nestled on a generous 1/2 acre lot, presents an exceptional opportunity for growing families or those seeking a tranquil retirement haven. Step inside to a spacious foyer and discover a light-filled home featuring hardwood and ceramic flooring throughout with no carpet! The main level is enhanced by elegant California shutters, adding style and privacy. The welcoming living area features a cozy fireplace. The heart of the home lies in the open-concept eat-in kitchen and dining room. Imagine family gatherings in the dining area with a convenient walk-out to a low-maintenance composite deck. The kitchen is a chef's delight, featuring double ovens, built-in stainless steel appliances, abundant counter space, and a dedicated coffee bar. The laundry room, just off the kitchen, offers a pantry, storage cupboards, and access to the heated garage which was being used by the owners as a home gym, offering versatile additional living space. In the lower level discover an open-concept entertainer's dream. This space features a stylish wet bar with bar fridge, dedicated theatre space with built-in surround sound, and a recreational area complete with a games area and a second inviting fireplace. An additional bedroom and 2-piece washroom on this level provide extra convenience and a space for guests. This remarkable property boasts a wealth of extras designed for comfort and easel; built-in deck storage, an on-demand hot water heater, a reverse osmosis water system and UV light for pristine drinking water, a charming cedar-lined cantina, a water softener, a secure fenced side yard, a large garden shed, and a permitted carport offering additional parking. Experience the tranquility of country living while enjoying the ease of being just 10 minutes from Orangeville and 2 minutes from schools. (id:60365)
Unit # 7 - 206 Wellington Street
Chatham-Kent, Ontario
Elevate Your Lifestyle in Wallaceburg, Chatham-Kent. Discover the ultimate in comfortable living in the newly renovated suite. Meticulously transformed from top to bottom, your new home offers the perfect blend of style, functionality and affordability. Available Immediately!!!! (id:60365)
Unit # 8 - 206 Wellington Street
Chatham-Kent, Ontario
Elevate Your Lifestyle in Wallaceburg, Chatham-Kent. Discover the ultimate in comfortable living in the newly renovated suite. Meticulously transformed from top to bottom, your new home offers the perfect blend of style, functionality and affordability. Available Immediately!!!! (id:60365)
57 Yellowknife Road
Brampton, Ontario
Stunning 3 Bedroom & 3 Bath Freehold Town Located In One Of The Most Sought after Areas Of Brampton. The Home Offers: Beautiful Brick. Stone Facade, Functional Open Concept Lay-Out, Tons Of Natural Light. Upgraded Open Concept Kitchen, Backsplash & S/S Appliances (id:60365)
6 Holloway Court
Brampton, Ontario
Welcome to this beautifully renovated detached 3-bedroom home, offering modern open-concept living in a bright and inviting space. The main floor features a seamless flow between the kitchen, dining, and living areas, perfect for entertaining or family living. Enjoy the convenience of a fully finished basement, complete with its own 3-piece bathroom, ideal for guests, a recreation room, or a private workspace.Outside, the property truly shines with an exceptionally large backyard, providing endless possibilities for gardening, play, or future expansions. Ample parking ensures room for multiple vehicles, making it perfect for families and visitors alike.Move-in ready and thoughtfully updated throughout, this home combines comfort, style, and functionality in a sought-after setting.Located close to all amenities, including restaurants, shopping, and convenient transit options. (id:60365)
62 Tysonville Circle
Brampton, Ontario
Absolutely stunning walk-out 2 bedroom legal basement at ground level! Suitable for small family! Most sought after area close to Mount Pleasant Go station & bus terminal! Open concept kitchen- living, dining, Separate laundry! minutes to Walmart, Freshco Fortinos, Parks, Library, Schools etc, Ravine lot. (id:60365)
1 Bracknell Avenue
Markham, Ontario
Welcome to 1 Bracknell Avenue in the Highly Sought-After Berczy Community of Markham!This stunning, sun-filled 5+2 bedroom, 4+2 bathroom detached home with almost 4300 SQFT of finished living area sits on a premium corner lot with no sidewalk, offering exceptional curb appeal and abundant natural light throughout. Located just steps from beautiful Berczy Park and within the top-ranked Stonebridge Public School & Pierre Elliott Trudeau High School zones, this home offers the perfect blend of luxury, comfort, and convenience.Inside, you'll find a main floor bedroom and full bath-ideal for multigenerational living or guests. The home boasts hardwood flooring throughout, crown moulding, and upgraded light fixtures, with a bright second-floor loft/office area perfect for remote work or study.The heart of the home has a brand-new chef's kitchen, featuring quartz countertops, stainless steel appliances, and plenty of storage. The finished garage includes epoxy flooring and added insulation, making it both functional and stylish.The legal 2-bedroom basement apartment has a separate entrance, its own laundry, kitchen and full bathroom-an excellent income-generating opportunity. The basement also features an owner-occupied section with its own bedroom/rec area and full washroom.Outdoor features include pot lights, gorgeous stamped concrete- driveway, front porch & backyard, surveillance security camera system and a large backyard shed for extra storage. Enjoy peace of mind with newer mechanicals: 5-year-old furnace, 6-year-old A/C, and owned tankless water heater.This is a rare gem in one of Markham's most prestigious neighborhoods-don't miss your chance to call it home! (id:60365)
208 Coronation Road
Whitby, Ontario
End Unit Town Home, 1841 Sqft. $$$ Spent On Upgrades From The Builder. Smooth Ceilings Throughout. Lots Of Pot Lights. Hardwood Top To Bottom! All Maple Cabinetry In The Kitchen, Built -In Pot Drawers & Spice Racks, Quartz Countertops, In Kitchen & Bathrooms. Wrought Iron Spinders On Srairs. (id:60365)
1714 - 181 Village Green Square
Toronto, Ontario
Luxury Tridel Condo, Very Well Layout With 2 Bedrooms Plus Den, 2 Bath, Spacious Living Room. Den can be use as Office Room Or 3rd Bedroom, Excellent Kitchen And Balcony. Unobstructed South & West View Of Toronto Skyline With The Cn Tower. Fantastic Amenities Including Fitness Room, Sauna, Yoga Room, Party Room, And Guest Suites. Conveniently Located Near 401, Town Centre & Kennedy Com, 1 parking spot included. // All Elf's Existing Fridge, Stove, Built-In Dishwasher, Stacked Washer, Dryer, Micro/Range Hood. One parking spot included. Access to facilities including: gym, roof top garden, bbq area, sauna, party room, 24 hrs security & more! //Some photos were taken when the property was previously staged or vacant. Current condition may differ. (id:60365)
1910 - 100 Dalhousie Street
Toronto, Ontario
Corner 2 Bedroom + Den Unit In The Heart Of Downtown Toronto With Southwest Unobstructed Views. Open Concept Functional Layout. Close Proximity To Ryerson University, Eaton Centre, Yonge & Dundas Subway Station, Ttc, Restaurants, Shops, And Many More. Building Amenities Includes Gym, Party Room (id:60365)
575 Mary Street
Hamilton, Ontario
Welcome to 575 Mary Street, a stunningly unique property steps from the water's edge in the north end of Hamilton, where a tight-knit family transformed a house into a home during the quiet of Covid lockdowns. Step inside this fully renovated gem, seamlessly blending modern comforts with warm, inviting spaces, all crafted by a talented Hamilton native and international artist. The artistic flair captivates, merging the natural light of the outdoors with glass, cement, and crisp whites throughout. At the heart of the home is a stunning kitchen featuring floor-to-ceiling cabinetry, a four-seater waterfall quartz island, and very likely the most interesting matching Italian porcelain flooring and backsplash combo you have ever seen. The front porch, drenched in light from two skylights, is perfect for sipping morning coffee while enjoying the sunrise. On the opposite side of the house, cozy evenings come alive by the newly installed wood-burning fireplace, which warms the all-season backyard patio designed for both entertaining and relaxing after a long day. This home also features an innovative and massive office space seamlessly integrated into the main bedroom, ideal for remote work or midnight inspiration. With HUE smart lights throughout, you can easily set the perfect mood for any occasion. In the last four years, recent upgrades include Neal installed roof coverings, a high-efficiency furnace, all new flooring, windows, all siding, main floor powder room, brand-new kitchen and laundry appliances. This means you can move in and enjoy modern living! With three spacious bedrooms plus an office, this home provides ample space for families, guests, or your creative pursuits. Plus, convenience is key with two included parking spaces and an upgraded fast-charging EV connection port already installed. Come fall in love with this art piece of a home. A space ready for some new dreamers and creative spirits! (id:60365)

