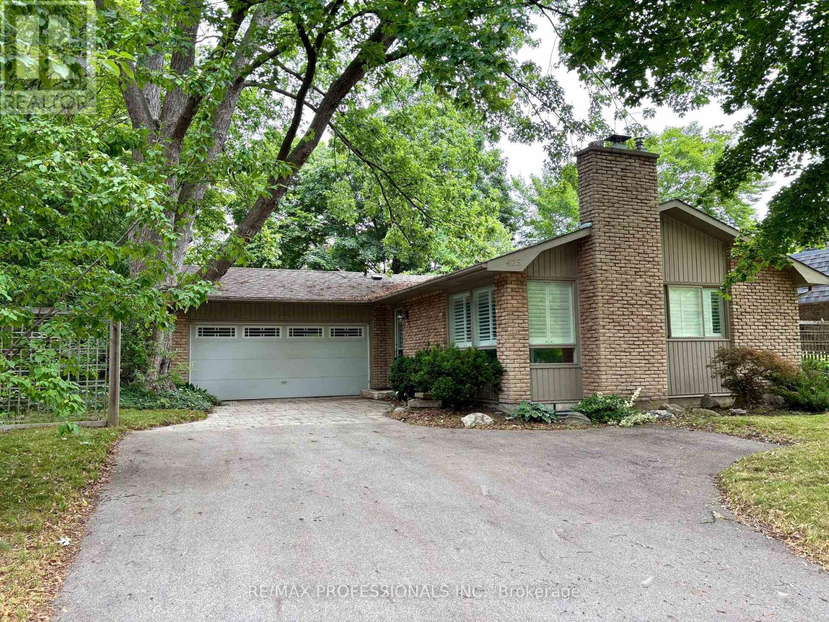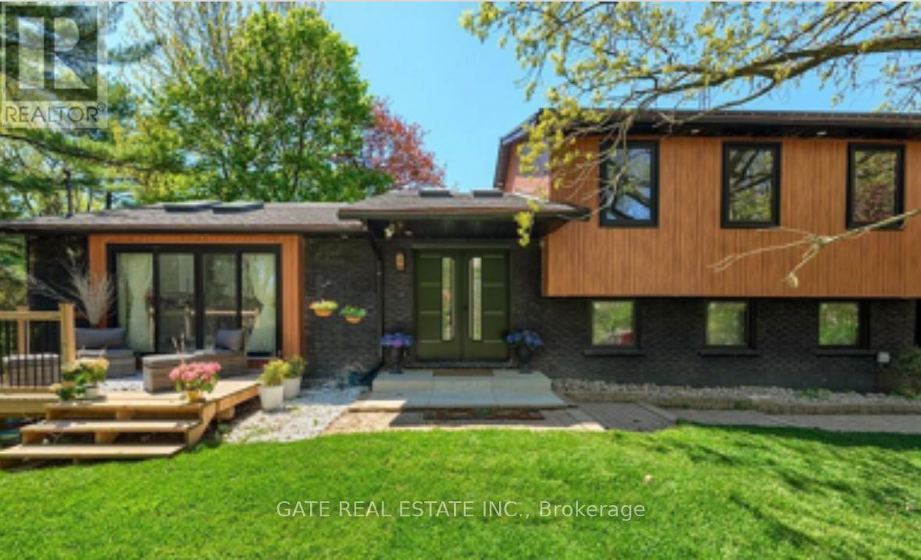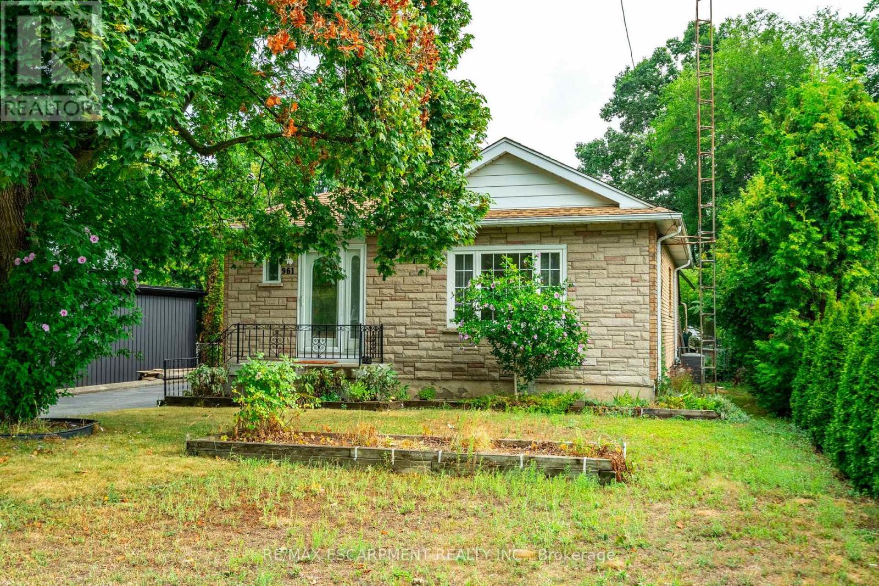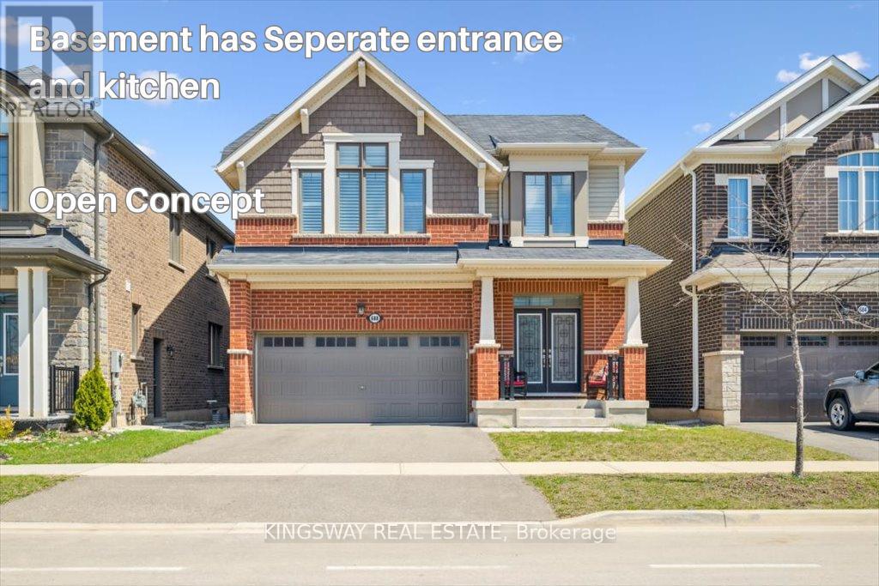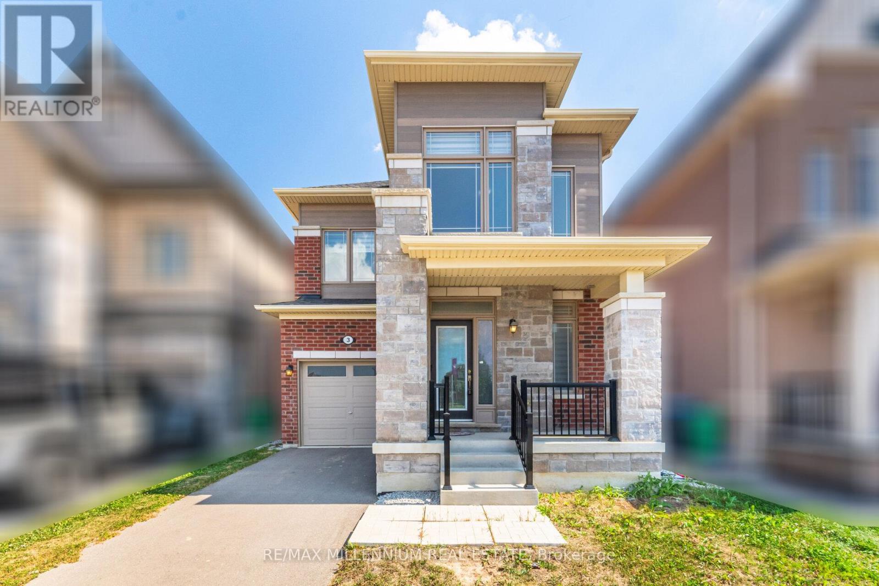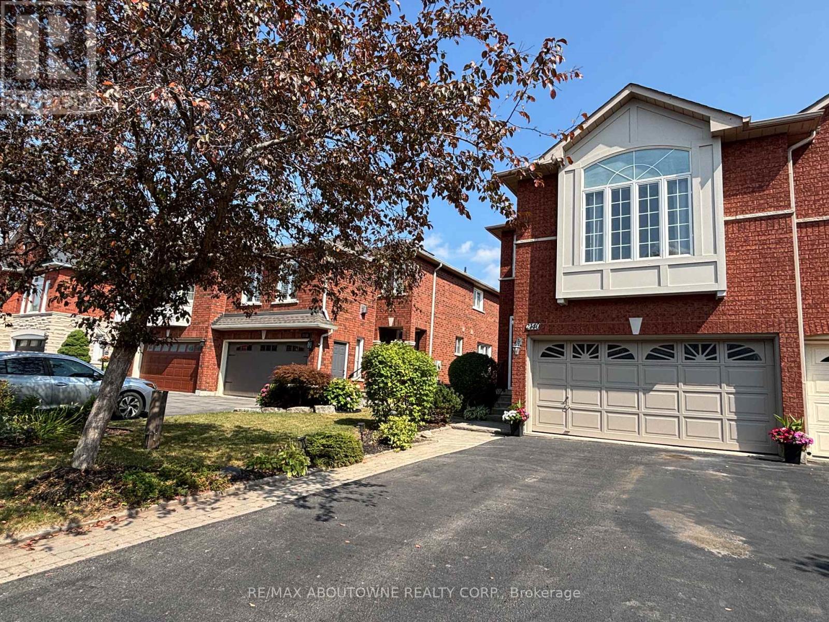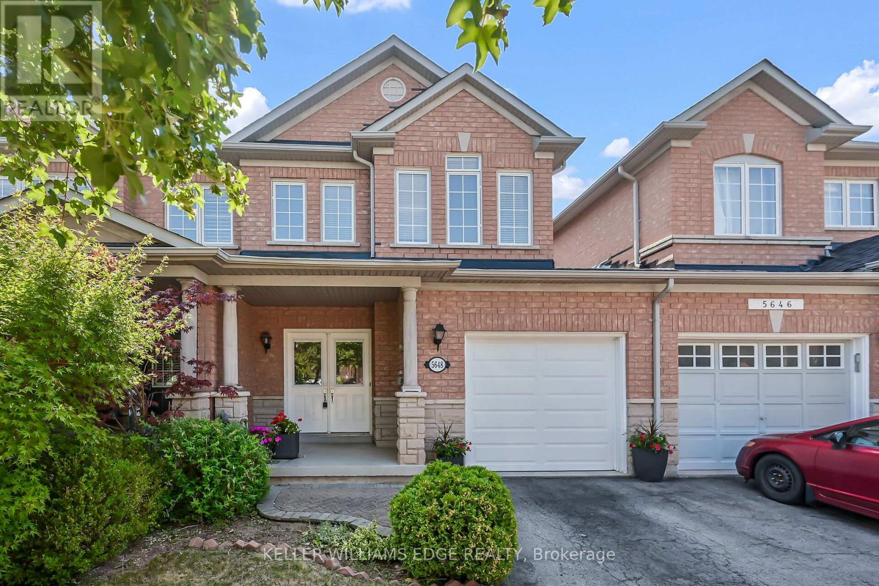6756 Early Settler Row
Mississauga, Ontario
Here's The One Your Clients Have Been Waiting For!, Absolutely Stunning 4+1 Bedroom Detached 2 Storey On a 60ft Lot, 3280 Sqft Plus Professionally Finished Basement, Muskoka Like Backyard Inground Salt Water Pool, Hot Tub and gorgeous Pergola All On One Of The Most Sought After Streets In Meadowvale Village Opposite 3-4 Plus Million Dollar Homes. Inviting Floor Plan, Main Floor Has Sunken Living Room With Soaring 16ft Open To Above Ceiling, Formal Dining Room, Inviting Family Room With Gas Fireplace Overlooking Your Backyard Oasis, Breathtaking Gourmet Kitchen, Quartz Counters, Stainless Steel Appliances, Spacious Breakfast Area With Walkout To Patio, Fully Fenced Private Yard, Perfect for Spending Quality Time With Family And Friends, Practical Private Main Floor Office. Main Floor Laundry Room With Man Door To The Garage, Second Floor Has 4 Spacious Sun Splashed Bedrooms, Primary has a Walk In Closet and Spa Like 5pc Ensuite, 2nd Bedroom Has A 4pc Ensuite, Bedrooms 3 And 4 Have a Shared 4pc Semi Ensuite and Walk In Closets. Basement Is An Entertainers Dream, Open Concept Rec Room With Laminate Floors, Smooth Ceiling And Pot Lights Combined With A Games Room/Pool Table Room, Gym Room With Rubber Floors, 5Th Bedroom And 3pc Bathroom. Exterior Has Been Landscaped Front Back And Has Amazing Curb Appeal. Don't Miss This Rare Opportunity to Own An Absolute Gem Of A Property. (id:60365)
3940 Skyview Street
Mississauga, Ontario
Stunning Renovated 3+2 Bed Great Gulf Semi Detach in sought after Churchill Meadows! Bright & spacious home with 4 parking spaces in a prime family-friendly community. Features include hardwood floors, new staircase with wrought iron spindles, pot lights, California shutters, and updated kitchen with backsplash. Large primary bedroom with W/I closet & 4-pc ensuite. Rare finished basement with a full separate unit with a private income-generating apartment (bed, kitchen, bath, laundry, separate entrance) + office, rec room & 2nd laundry. Enjoy a private landscaped backyard with patio. Walk to schools, parks, transit, shops. Mins to Hwy 401/403/407/QEW, GO, Erin Mills, Square One, Credit Valley Hospital. Brand New Extras: AC, Furnace, & Water Heater. (id:60365)
425 Canterbury Crescent
Oakville, Ontario
Discover this bright bungalow tucked away on a serene crescent in one of Oakville's most desirable neighbourhoods. Set on a generous 60 x 100 ft lot, the home is surrounded by mature trees in a private, park-like setting. Inside, the open-concept living, dining, and kitchen area is bathed in natural light, featuring soaring 10-ft cathedral ceilings, skylights and a cozy fireplace perfect for entertaining or quiet evenings at home. Originally a three bedroom bungalow that has been converted to a two bedroom plus Den. The main level includes a spacious primary bedroom complete with a private seating area and direct walkout to the tranquil garden, an ideal place to unwind. A versatile second bedroom or home office is also located on this level. The fully finished walkout lower level offers a large bedroom and an exceptional additional living space, highlighted by a large family room with a second gas fireplace and wide walkout patio doors that bring the outdoors in. The generously sized bedroom with a walk-in closet and en suite bathroom completes this level, offering comfort and privacy for guests or family members. Other highlights include an updated roof shingles (2017), and an unbeatable location close to top-rated schools, parks, and Lake Ontario. Exceptionally well priced property with great potential for improvements. Eastlake has great elementary schools, great secondary schools, elementary special programs, and secondary special programs. There are 7 public schools, 5 Catholic schools, and 4 private schools serving this neighbourhood. The special programs offered at local schools include French Immersion, International Baccalaureate, Christian, Montessori, and Advanced Placement. (id:60365)
10 Porter Drive
Orangeville, Ontario
Welcome to this stunning all-brick, 4-bedroom, 2-storey detached home in the rapidly growing town of Orangeville. Freshly painted, this impeccably maintained property is move-in ready. The main floor features a perfect blend of hardwood and tile flooring, leading you through a bright, open living and dining area, a spacious kitchen with a central island, granite countertops, updated backsplash, and ample cabinetry. The breakfast area flows seamlessly into the inviting family room, complete with a cozy gas fireplace perfect for those cooler evenings. From the kitchen, sliding doors open to a peaceful, paved backyard with a wooden deck, ideal for outdoor dining and entertaining. Upstairs, you'll find 4 generously sized bedrooms, 2 bathrooms, and a dedicated office space -- all completely carpet-free with beautiful laminate flooring. The primary suite offers a walk-in closet, large windows, and a luxurious 5-piece ensuite with a quartz countertop. The additional bedrooms provide comfort and flexibility for family, guests, or hobbies. The spacious unfinished basement is equipped with a washer and dryer, water softener, and rough-ins for future customization. Outside, enjoy a double-car garage with a remote-operated door and a driveway that accommodates up to 4 vehicles. Pot lights highlight the homes exterior, and the fully fenced backyard provides privacy and security. Located in a quiet, family-friendly neighbourhood, this home is close to excellent schools, restaurants, local shops, and community center. (id:60365)
54 Braidwood Lake Road
Brampton, Ontario
Welcome To This Beautifully Maintained Detached Double-Garage Home Sitting On An Impressive 45+ Ft Wide And Approx. 121 Ft Deep Lot In The Highly Desirable Heart Lake West Community, Just Steps From The Famous Loafers Lake Recreation Centre. This Home Is Well Kept By The Original Home Owner. The Huge Driveway Easily Fits Up To 4 Cars With 2 Car Can Be Parked In The Garage. The Main Level Offers A Bright Living Room Attach With A Beautiful Balcony , Formal Dining Area, A Cozy Breakfast Space, And A Functional Kitchen. Upstairs, You'll Find 3 Generous Bedrooms, Master Bedroom Includes His And Her Closet , A Primary Suite With Ensuite Bath. The Lower Level Boasts A Comfortable Family Room Along With Wood Fireplace And A Den Which Can Be Used As An Office Or Extra Bedroom , And A Full Bathroom With Sep Laundry. Major Renovations Done In The Previous Years Includes Pot Lights In Living Area ,Roof Replaced ( 8-9 Years Ago), All High Efficiency Windows (10 -15 Years ), Patio Door (2024), Main Bathroom Tub, Toilet Seat, Leaf Guards(2023), Driveway Paved (2023), Tank Less Water Heater ( 2 Years ), Furnace (5 Years), Refrigerator (2024) Stove (2022). The Fully Finished Basement Includes 2 Bedrooms, A Storage Room, And Plenty Of Space For An Individual Setup. This Spacious Home Features A Separate Basement Entrance From The Garage, Ideal For Extended Family Or For Privacy. Step Outside To Your Extra-Deep Backyard, Complete With Shady Mature Tree, Gazebo, Vegetable Garden, Tool Room And Your Own Personal Flower Garden Perfect For Summer Gatherings. House Has Central Vacuum For Convenience. A Rare Opportunity To Own A Property With This Much Space, Parking's, And Potential In One Of Brampton's Most Sought-After Neighborhoods! Over All It's A Perfect Home For A Family To Enjoy At A Very Affordable Price. Visit With Confidence And Explore. Thanks. (id:60365)
6660 Appleby Line
Burlington, Ontario
Welcome to this beautiful oasis and a breathtaking paradise!!! Approximately 3600 sq ft including all levels of total living area where lower level is approximately 800 sq. ft.Who needs to go to a cottage or a resort!!!This property feels like both.Live in the midst of a city and get a feel of living in a country side. Rare opportunity to own your own summer retreat and Winter Wonderland located minutes away from amenities on the border of Burlington and Milton.Minutes away from public schools, Hospital, HWY 401,403,banks,plazas,convenience stores,Tim Hortons.This property has 9 skylights enlighten the home with bright sunlight.enjoy and relax with pond,pool ,fruit trees ,hot tub ,solarium in a fully gated and fenced property. soaring ceilings,new windows and doors ,gourmet kitchen,new Jennair appliances.new plumbing and electrical throughout.4 bedrooms and 4 full washrooms new gourmet kitchen. WHOLE HOUSE HAS SMART AUDIO SYSTEM WHERE SPEAKERS CAN BE ADDED. There is gas connection in family room for fIreplace. New garage door. Please see the feature sheet for extra special features.Applied for permit for addition of approximately 1000 sq. ft on top of garage.school bus route neighbourhood.CANADIAN MARTYRS ELEMENTARY SCH. 12.8 KMS RATING 8.72.DR. FRANK J. HAYDDEN SECONDARY SCH. 9.4 KMS RATING 82.DR. FRANK J. HAYDDEN SEC4. KILLBRIDE PUBLIC SCHOOL 4.9 KMS RATING 6.5.APPROVED.ALL DECKS ARE NEW. POOL LINER CHANGED IN 2024.NEEDS TENDER LOVE AND CARE (id:60365)
961 Danforth Avenue
Burlington, Ontario
Welcome to 961 Danforth Avenue, a beautifully maintained bungalow in Aldershots sought-after, family-friendly community. Step inside to a bright, spacious family room flowing into a spotless eat-in kitchen with solid wood cabinets and ceramic tile flooring. The main level offers three generous bedrooms with ample closets, a four-piece bathroom, and original hardwood floors throughout. The fully finished basement expands your living space with a fourth bedroom, a three-piece bathroom, a large recreation room with bar and cozy fireplace, plus a second kitchen, perfect for an in-law suite with private side entrance. Enjoy parking for up to 6 vehicles, a handy storage shed, and a peaceful location close to parks, schools, and transit. Move-in ready and full of potential! RSA. (id:60365)
Laneway - 28 Salem Avenue
Toronto, Ontario
This Exceptionally Bright And Spacious 1400 SF+ Two-Bedroom / Two-Full Bath Laneway House In The Heart Of Dovercourt Village Offers A Private And Unique Alternative To A Conventional Rental. Recently Built With Outstanding Attention To Detail, Including Fitted Closets, Architectural Hardware, Solid Core Doors, Skylights, Polished Concrete & Wide-Plank Hardwood Flooring, And So Much More. Modern Eat-In Kitchen With Island & Full-Size Appliances, Including A Gas Range. Two Generously-Sized Bedrooms With Ensuite Baths, Main-Floor Powder Room, In-Suite Laundry & Ample Storage. Two Private Entrances + A Large Fenced Yard. A Fantastic Option For Shared Accommodation Offering An Easy Walk To Transit, Shopping & Parks. Street Permit Parking Confirmed As Being Available By The City As Of August 20 -Tenant To Verify And Apply. Other Is Yard. (id:60365)
688 Kennedy Circle W
Milton, Ontario
Modern Detached Home with Income Potential in Prime Milton!Welcome to this stunning, under 5-year-old detached home nestled in one of Miltons most desirable communities. Boasting 9 ft ceilings, engineered hardwood floors, California shutters, and an open-concept layout, this home is designed with both style and function in mind.The large, modern kitchen features sleek quartz countertops, a generous island, and plenty of space for entertaining. Upstairs offers 4 spacious bedrooms, perfect for growing families, all set in a highly-rated school district.The finished basement with a separate entrance includes 2 bedrooms, a full kitchen, and great potential for an in-law suite or rental income. Conveniently located near shopping, restaurants, parks, and all major amenities this is a rare opportunity to own a turn-key home with added value. (id:60365)
3 Neil Promenade
Caledon, Ontario
This stunning property in Caledon, it's a perfect fit for a first time homebuyers and those starting a family. This detached home has 4-bedroom, 3-bathroom features 9-foot ceilings on both floors, which adds an impressive sense of space and elegance. The open layout includes a spacious living and dining area, as well as a cozy family room, creating a warm and inviting environment. The kitchen is a chef's dream, complete with quartz countertops. The master suite offers walk-in closets and a luxurious 5-piece ensuite, serving as a private sanctuary. With smooth ceilings on the main floor, the design exudes modern sophistication. This home isn't just a place to live; item bodies a lifestyle choice for those who value comfort, style, and community. Situated in a family-friendly neighborhood, its ready for new memories to be made. (id:60365)
2140 Glenhampton Road
Oakville, Ontario
RARE offering!!! Double car garage with inside entry to garage, Starlane Semi-Detached home in a family oriented Westmount neighbourhood. Freshly painted home with marble floor in foyer, updated bathrooms, no carpet in the house, pot-lights, great room with hardwood floors and gas fireplace, Brand new kitchen cabinets door with soft close, Eat-In kitchen with pot light, S/Steel appliances, marble floors, stone backsplash, separate bright family room with 10' ceiling. Great size primary bedroom with Ensuite and W/In closet. Freshly painted Finished basement with new laminate floors, full bathroom, separate entrance through the garage and good space for a potential kitchen too. Fully fenced backyard with shed and cedar deck. Newer roof, furnace and a/c. Central vacuum - (2024), brand new built-in microwave. Freshly painted double car garage. Walk to the schools, public transit and just minutes from major Highways, shopping, restaurants and Hospital. (id:60365)
5648 Evelyn Lane
Burlington, Ontario
Beautiful Family-Friendly Executive Townhome! Welcome to this stunning 3-bedroom + den freehold townhouse, perfectly designed for modern family living. Nestled in a desirable, family-oriented neighborhood, this home offers both comfort and convenience.Step into the open-concept main floor featuring a spacious eat-in kitchen with a walkout to a private, fenced backyard ideal for entertaining or relaxing outdoors. Upstairs, you'll find a generous primary bedroom retreat complete with a walk-in closet and private ensuite. There are two additional well-sized bedrooms. The fully finished basement adds even more living space, featuring: A den with an electric fireplace, A recreation room perfect for movie nights or a play area, A laundry room, Storage space and a cold room for all your organizational needs. The attached garage has inside entry and access to the backyard. This well-maintained home boasts recent updates including: Washer & Dryer (2024) Shingles (2022) New Garage Door (2025) Furnace & A/C (2022) Conveniently located close to major highways, GO Station, parks, top schools, and shopping, this home truly has it all. Dont miss the opportunity to own this exceptional property perfect for families and professionals alike! (id:60365)



