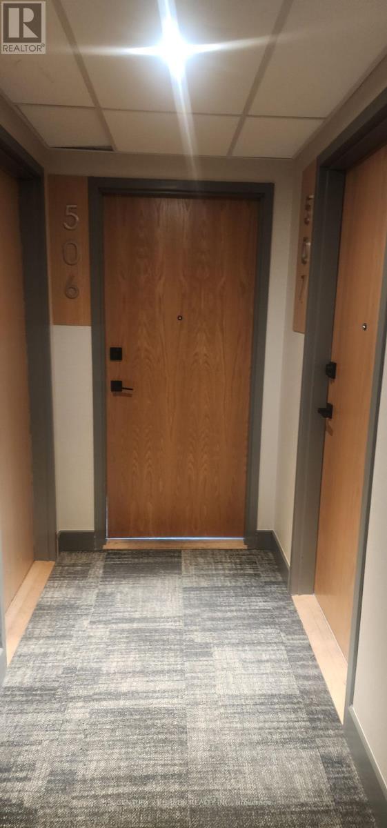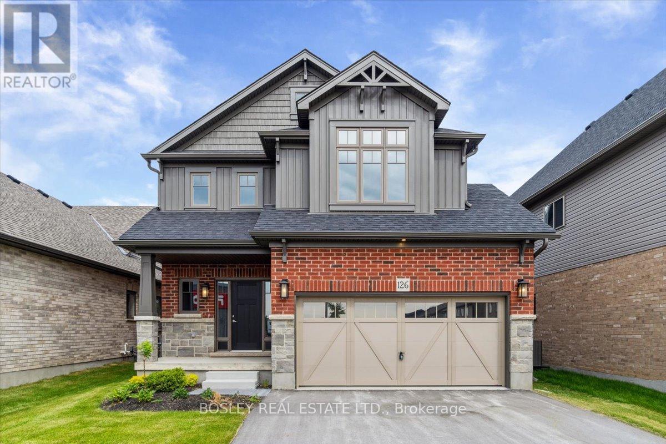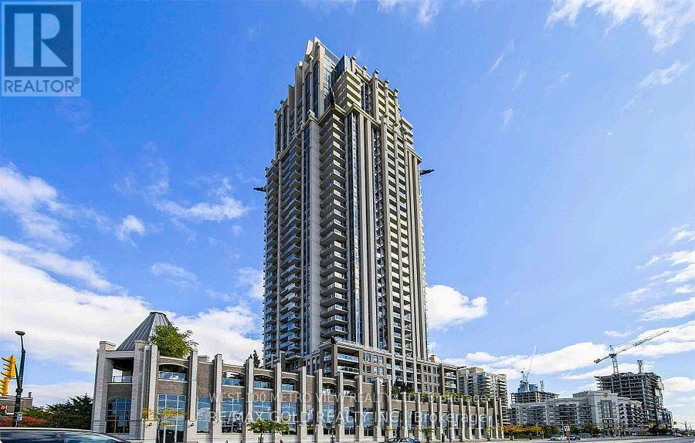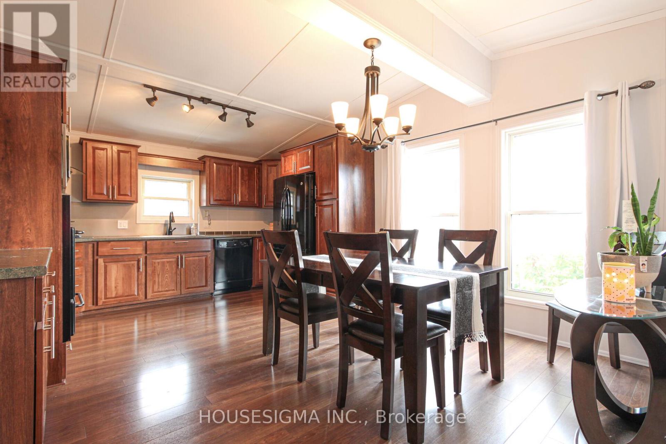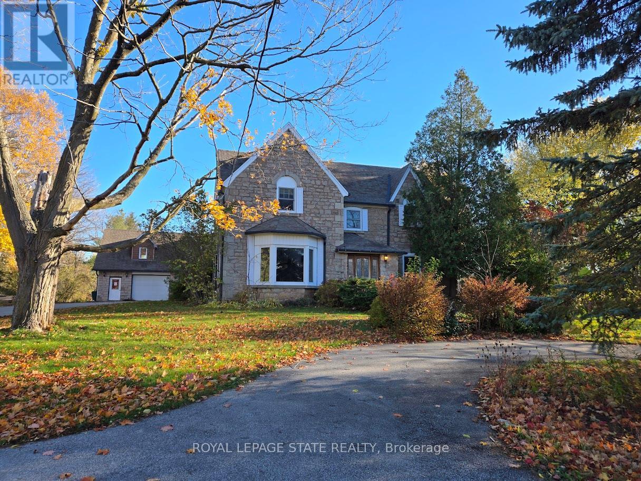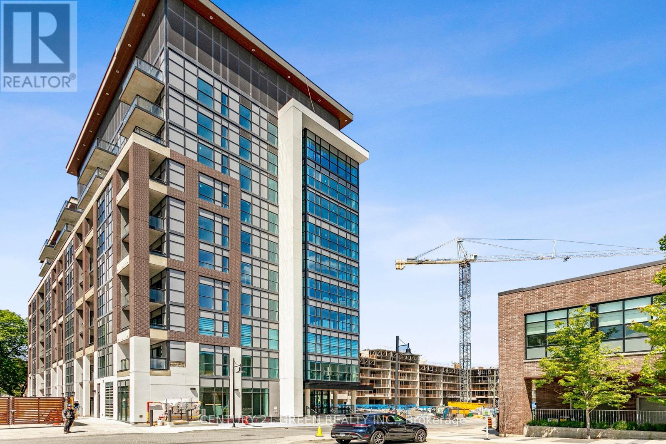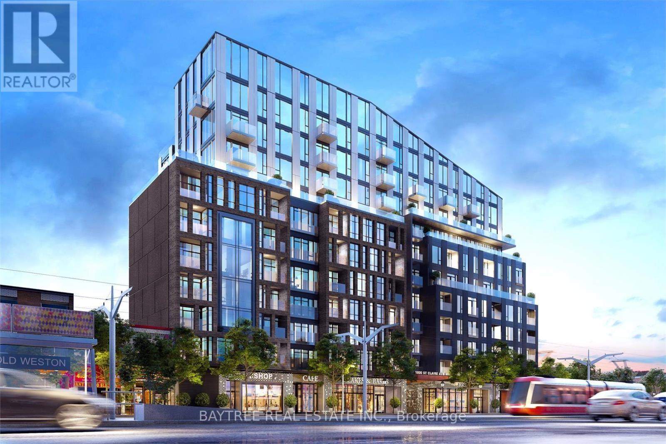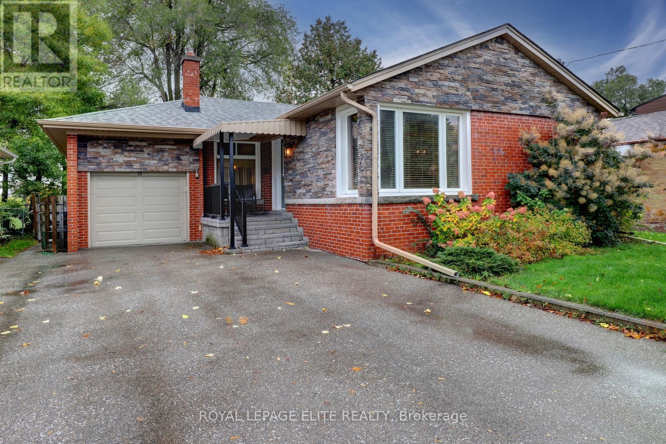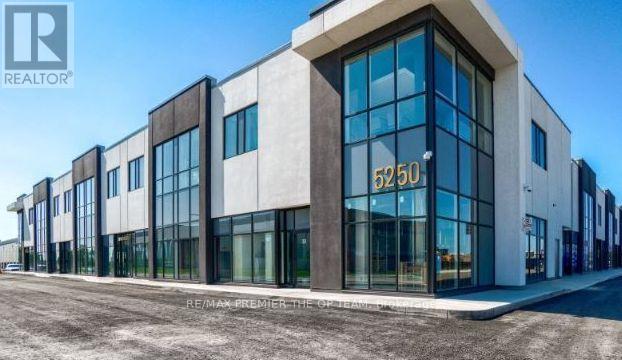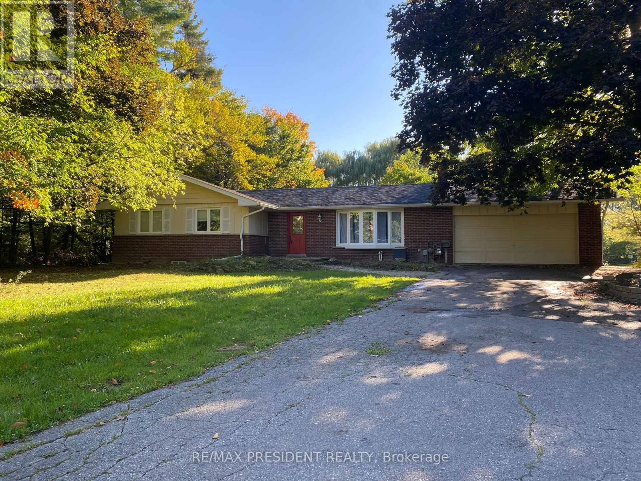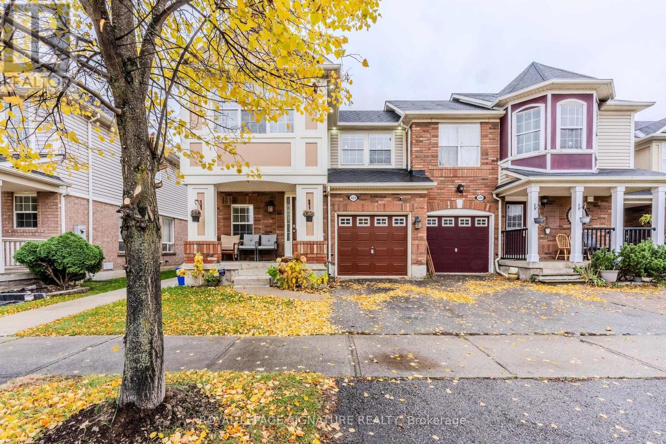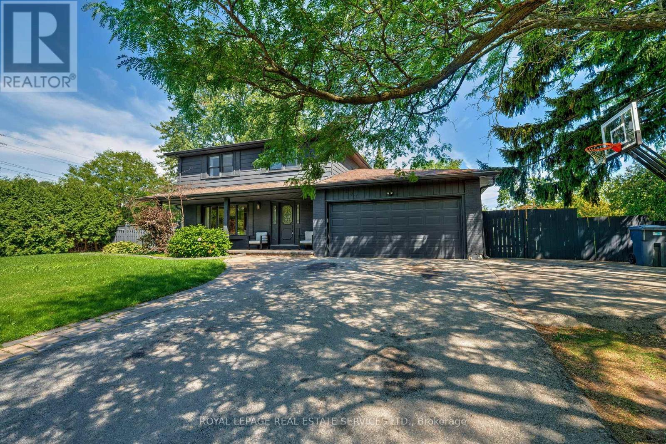506 - 7 Erie Avenue E
Brantford, Ontario
We are thrilled to announce the availability of the Grand Bell Boutique condo Building in the Heart of Brantford, offering a prime location overlooking the grand River. The Modern open Concept layout is just a short distance from Laurier University and a newly Constructed plaza featuring Popular brand stores like Tim Hortons , Dollarama, Freshco Grocery Store, The Beer store and various restaurants . the neighborhood is developing with exciting facilities on the Horizon. Residents can indulge in a range of Building amenities including a Gym , visitor Parking. Whether you are an end User or an investor, this Condo presents a fantastic opportunity at an unbeatable price. Dont miss out on the chance to be part of this vibrant community. (id:60365)
126 Devonleigh Gate N
Grey Highlands, Ontario
This is where charm and sophistication meet unbeatable Value! This brand new, never-lived-in, 4 bed 2.5 bath features a 4ft extension to the basement and main floor, which allows it to offer a full double car garage while proudly sitting on a large premium lot with a mature natural privacy buffer in the backyard. Thoughtfully designed and loaded with upgrades, all at a price that makes homeownership possible for young families and growing households alike. Inside, the bright open-concept main floor shines with hardwood flooring and a layout designed for modern living. The upgraded kitchen is a showstopper, featuring soft-close cabinetry, crown moulding, pot lights, a centre island with breakfast bar, and a full walk-in pantry rarely seen at this level. Family function continues with a mid-level mudroom off the garage which is an everyday convenience that busy households will love. Upstairs, the primary suite offers a sleek glass shower with upgraded fixtures, while the second bedroom impresses with a soaring vaulted ceiling and walk-in closet, perfect as a chic home office or guest retreat. Two additional bedrooms provide the flexibility families need, and the second-floor laundry makes life so much easier. Finishes like the stained oak railing and professional paint throughout create a polished, move-in ready feel. The unfinished basement expands your potential with oversized upgraded windows and a rough-in for a three-piece bath, making it the perfect foundation for future living space. Surrounded by the natural beauty and outdoor adventure of the Beaver Valley region, yet only 90 minutes from the GTA, this home unlocks maximum value in a vibrant and growing community. Best of all, it's offered direct from the builder, never lived in, and backed by a full Tarion warranty - the perfect match for families ready to start their next chapter with confidence. Be sure to view the media link for more photos 3D Tour and more! (id:60365)
414 - 388 Prince Of Wales Drive
Mississauga, Ontario
Luxury one bdrm plus den unit in a prime Mississauga location! Just steps from Square One, the bus terminal, YMCA, and a vibrant culinary scene--it's all about convenience living in this location. Large private balcony. You also have 2 full baths, 1-3pc and 1-4pc bath. Experience top-tier amenities, including an exercise room, guest suites, an indoor pool, virtual golf, a party room, visitor parking, and more. Ideally situated just moments from Hazel McCallion Campus, this property is perfect for professionals, students, or anyone seeking urban living at its best. (id:60365)
4449 Milburough 5 Tamarac Line
Burlington, Ontario
Welcome to Lost Forest! Discover a low maintenance lifestyle in this stunning custom designed 2 bedroom, 2-bath modular home with cathedral ceilings and stunning family sized kitchen with warm decor and a flowing layout. Located in a desirable gated community and built just 12 years ago, it offers 1,046 square feet of bright, open-concept living space. This home combines modern comfort with a welcoming design in a gorgeous setting that far exceeds other types of ownership at an affordable price. The spacious kitchen features plenty of cabinetry including pull out drawers in the pantry, a large dining area is open to a cozy living room complete with an entertainment wall unit with electric fireplace. Enjoy your morning coffee or relax at sunset on the large deck with 3 access doors to the your home including sliding doors that lets the natural light brighten your home. There is ample storage within plus a handy oversized garden shed to utilize as well. Additional highlights include a B/I desk in the 2nd bedroom, tall toilets, solid wood doors, a generator and parking for 2 vehicles on a concrete pad. Lost Forest Park residents enjoy outstanding amenities including an inground pool, community centre/pavilion, pickle ball court, an area to enjoy horse shoes, a play area for the kids and walking trails. The low monthly fee ($550) conveniently covers the land lease, water, septic, property taxes and year-round maintenance. Located just minutes from shopping in Burlington, Waterdown and nearby Carlisle, dining, golf courses and major highways. This is the perfect blend of comfort, convenience and community that any one would thrive in. Make the move today and start living the lifestyle you deserve! (id:60365)
4143 Cedar Springs Road
Burlington, Ontario
Set on 6 acres, this property features approximately 4,300 sq. ft. of above-grade living space featuring exceptional space and potential, with endless possibilities to create your ideal showstopper. Sold "as is, where is" basis. Seller makes no representation and/ or warranties. All room sizes are approx. (id:60365)
104 - 25 Neighbourhood Lane
Toronto, Ontario
Welcome To The Desirable "Queensview - Backyard Condos, Boutique Condo With 2 + 1 Bedrooms/2 Full Bath. Master Bedroom Is Ensuite With W/Walkout To Private Terrace. Well Apportioned 2nd Bedroom & Den, The Den Can Be Used As A 3rd Bedroom Or A Home Office. Suite Features An Exceptional Wide-Open Concept Layout And Elegant Finishes With Tons Of Upgrades. Abundance Of Natural Light With Luxury Living, 9' Ceilings, Modern Cabinetry, 24 Hr Concierge. 1 Parking & 1 Locker Included. 24Hr Concierge, Roof Top Terrace, Fitness Centre, Party Room, Guest Suites, Bbq Area. Steps To Shopping, Schools, Park, Public Transit And Many More. There is also an option to lease then unit as fully furnished or partly furnished for an additional $150. Don't Miss OUT! (id:60365)
402 - 1808 St Clair Avenue W
Toronto, Ontario
Be the First to Live in This Brand New 2-Bed, 2-Bath Condo at 1808 St Clair Ave West! This very spacious unit features a modern, open-concept layout with contemporary finishes, perfect for comfortable city living.Located in Toronto's vibrant St. Clair West neighbourhood, enjoy easy access to downtown, major highways, and nearby parks including Earlscourt, Smythe, Cedarvale, and Wychwood Barns. Steps to Stockyards Mall with Winners, Homesense, Metro, Chipotle, Five Guys, and more, as well as the trendy Junction neighbourhood with popular dining options.Building amenities include a fully equipped fitness centre, party and lounge spaces, outdoor terrace, and secure 24-hour access.Experience modern, stylish urban living with all conveniences at your doorstep - book your viewing today! (id:60365)
39 Sealcove Drive
Toronto, Ontario
Nestled on a prime 47.5' 110' lot on the child-safe, dead-end section of Sealcove Dr and just steps to Dennis Flynn Park-this lovingly maintained bungalow offers exceptional curb appeal and outstanding flexibility. Originally a 3-bedroom home and thoughtfully converted to a 2+1 layout, its charm begins with professional stone cladding, custom steps, and a welcoming covered verandah (2022). The extra-long, wide private driveway fits at least four cars and leads to an attached single-car garage.Inside, a spacious foyer with a full closet opens into a bright and airy living/dining room highlighted by a beautiful corner window. The former third bedroom was integrated into the kitchen, creating an expansive eat-in space with center island abundant quartz counter and cupboard storage, a generous family breakfast area, and a seamless sliding glass door walkout to a composite deck (2023) overlooking the most private garden backing onto Eatonville Jr. School. The main level is completed by two good-sized bedrooms, each with ample closet space, and a 4-piece bath. The fully finished and tastefully decorated lower level offers tremendous versatility-perfect as an in-law suite, guest space, or easily reclaimed personal living area. It features 30 year warrantied waterproof vinyl flooring throughout, pot lighting, an eat-in kitchen area with quartz countertop, an oversized recreation room, a large third bedroom, a modern 3-piece bath, and a large laundry/storage room. Located in a highly coveted neighbourhood with excellent access to TTC, MiWay, major highways, and just steps to top-rated schools, parks, trails, library, rinks, pools, and fantastic restaurants. A rare opportunity for first-time buyers, empty nesters, or those looking to downsize without compromising privacy-this home offers both exceptional convenience and peaceful suburban living. (id:60365)
13 - 5250 Solar Drive
Mississauga, Ontario
This nicely maintained 1,922 sq ft commercial unit is ideally situated in Mississauga near Matheson and Solar, offering excellent accessibility in a sought-after business corridor. The space has been well cared for, providing a clean and functional environment suited for a wide range of professional or industrial uses. Its prime location and overall condition make it a strong opportunity for businesses looking to establish or expand in a high-demand area. (id:60365)
10588 Eighth Line
Halton Hills, Ontario
"Beautiful House on Big Lot" YES the price is right, The House is Surrounded by sweeping lawns with beautiful open views providing a wonderful Country living setting. The well maintained & updated house provides 3 bedrooms, a bright kitchen & dining room that is open to the living room with a cozy gas fireplace. Yes, you read right! This country property has Natural Gas. One acre surrounded on two sides by a beautiful forest! Enjoy the serene, country living once you pull into your driveway but have all the advantages of in-town living! The house sits back from the road and boasts some beautiful, low maintenance perennial gardens. overlooking the front yard, and a dining room with another bay window overlooking the back The kitchen boasts plenty of cupboard space with another bay window, Granite Counters, Computer/breakfast Bar, Stainless Appliances and a Walk Out to the Back yard. Lower level has a large family area w/wood burning stove and plenty of room to host! Additional space in the lower level includes a bonus room (open to the family area), small cold cellar and an unfinished utility/furnace/laundry room! 2-car garage can accommodate your needs. Unleash your creativity and envision the endless possibilities this property presents. Whether you choose to reimagine the existing house or embark on the journey of crafting your dream home from scratch, the potential here is limitless. **EXTRAS** Additional space in the lower level includes a bonus room (open to the family area), small cold cellar and an unfinished utility/furnace/laundry room! Bring your big ideas and plans and make this property unforgettable! (id:60365)
422 Patterson Drive
Milton, Ontario
This highly sought-after end-unit townhome is located in the desirable Hawthorne Village neighborhood of Milton - just minutes from top-rated schools, shopping, parks, bus stop, Go Train station, and major highways! Featuring a legal walk-out, fully finished 1-bedroom basement with a separate laundry. This home offers incredible versatility and space for growing families, in-law suite or potential rental income (currently rented $1,700 per month). The main floor showcases a bright, open-concept layout with hardwood flooring throughout, a separate formal dining room, and a spacious kitchen with elegant columns, ample cupboard space, and modern finishes. The living area is accented by stylish Pot lights, a fan, and stairs Chandelier, creating a warm and inviting atmosphere. Upstairs, the primary bedroom includes a walk-in closet and a private 4-piece ensuite bath, and other bedroom with a wall unit creating extra storage. Bedrooms are accented by Pot lights and ceiling fans. Step outside to your fully fenced backyard with an aggregate concrete patio, perfect for entertainment and BBQ. Includes a large storage shed perfect for keeping all your snowplow, gardening tool,s and tires. The exterior also features Pot lights, adding both curb appeal and security. A unique feature is a heated garage, which can be used as an extra room for office or a play area for kids. It also holds the separate laundry unit .This move-in-ready home truly has it all - location, layout, and luxury touches. Don't miss your chance to own this gem in one of Milton's most family-friendly communities (id:60365)
297 Sunset Drive
Oakville, Ontario
Welcome to 297 Sunset Drive. Nestled on a family-friendly street, this home features 4+1 bedrooms, 3.5 baths and an inground pool. Walking distance to Lake Ontario, Bronte Harbour, shops, restaurants and schools, with easy highway access makes this the ideal location. The main floor has the living room and dining room with hardwood floors, updated kitchen with beautiful butcher block counters, 2pc bath and a cozy family room with fireplace and walk-out to the back patio & pool. Upstairs features 4 bedrooms, including the primary with updated 3pc bath, as well as an updated 4pc main bath. The finished basement has a large recreation room, spacious laundry room, 4pc bath and an office space that can be turned into a 5th bedroom. The private back yard has an interlock stone patio and an inground pool - perfect for summer fun and entertaining. (id:60365)

