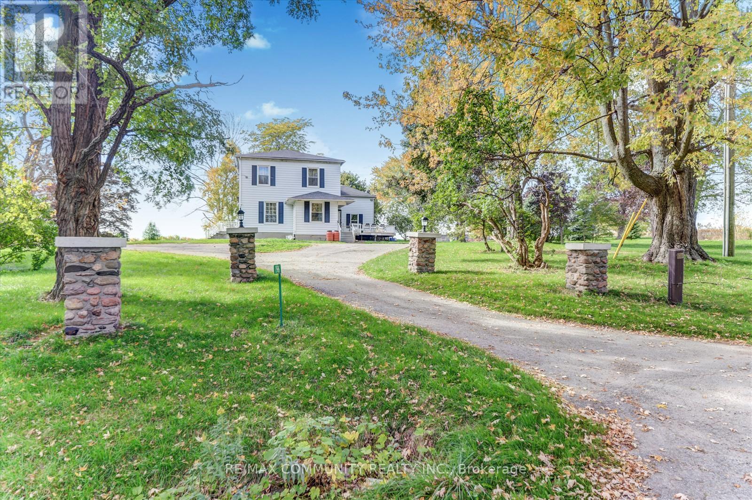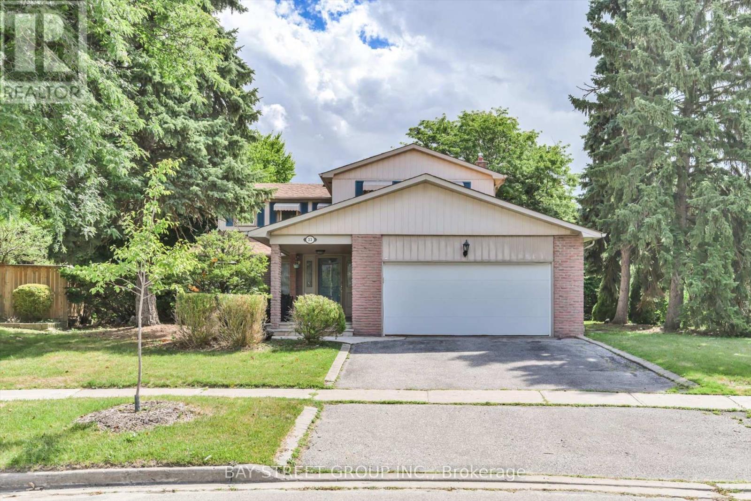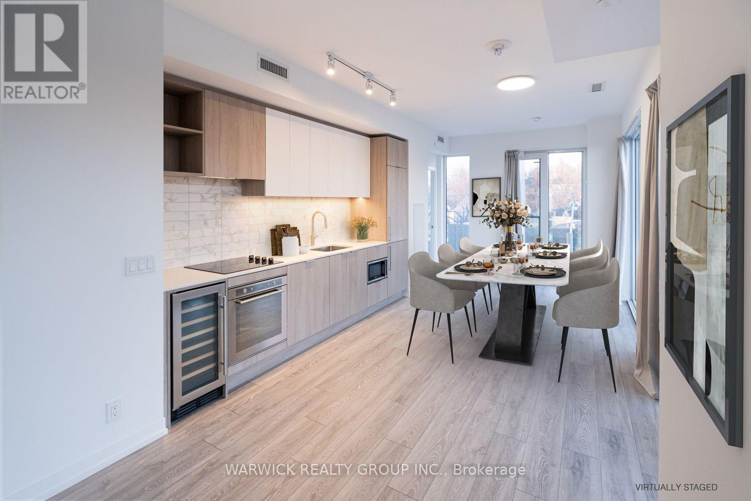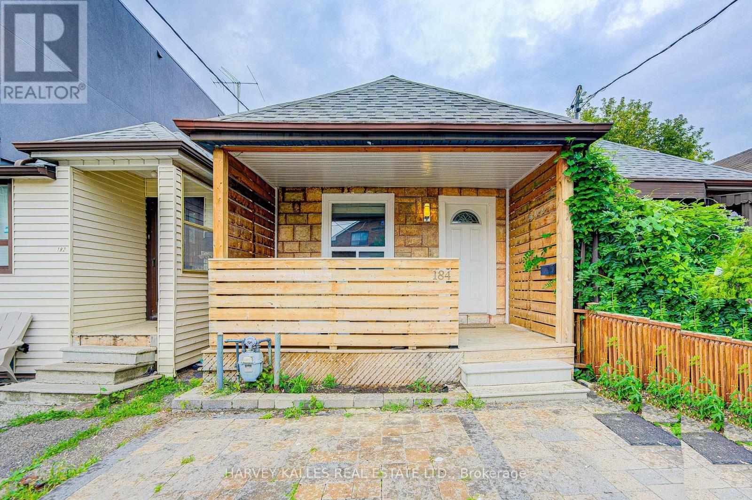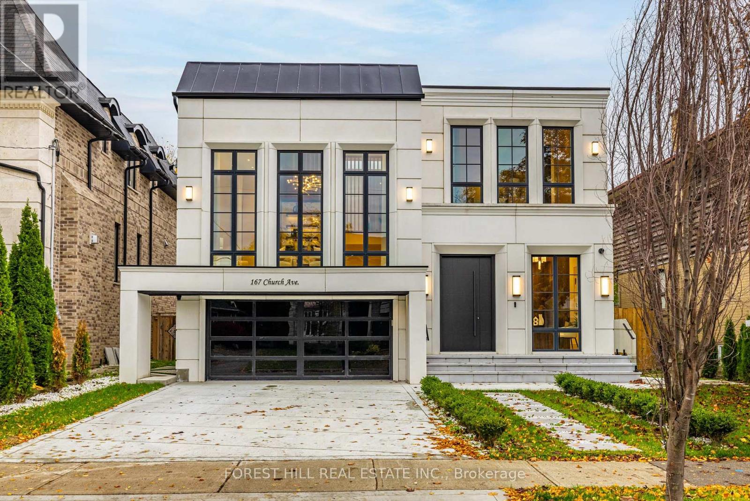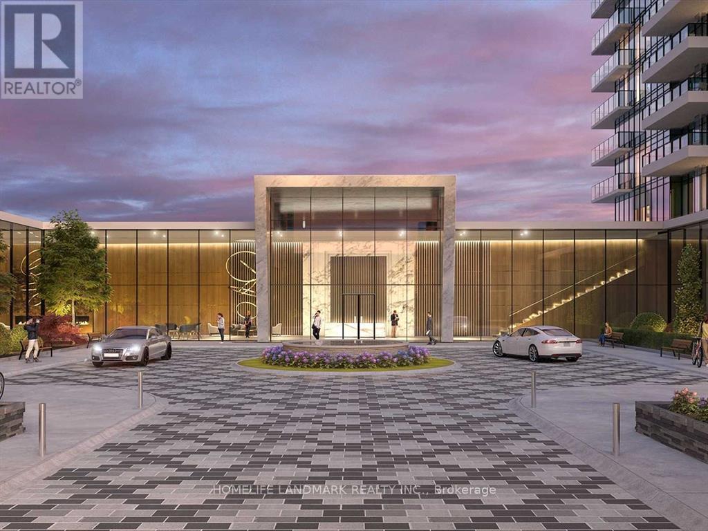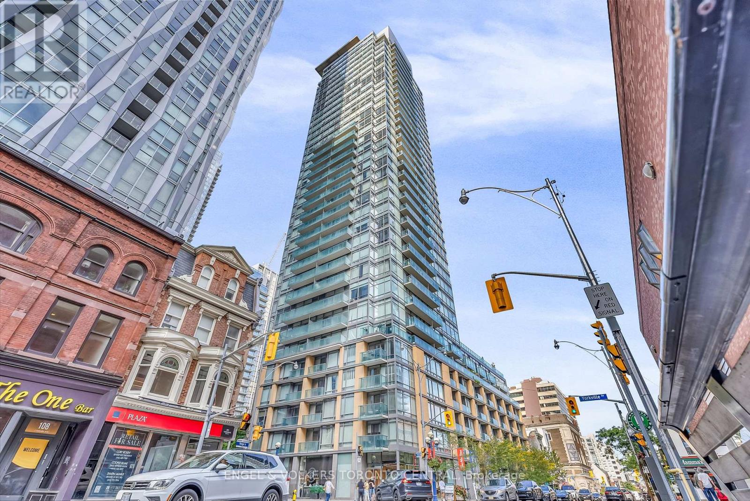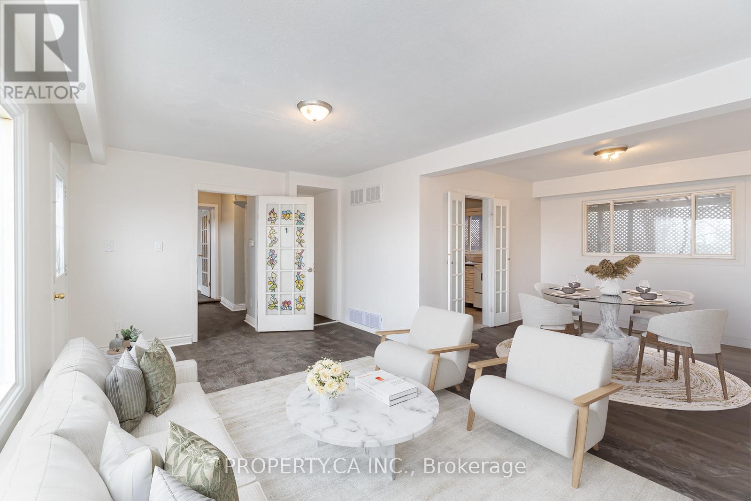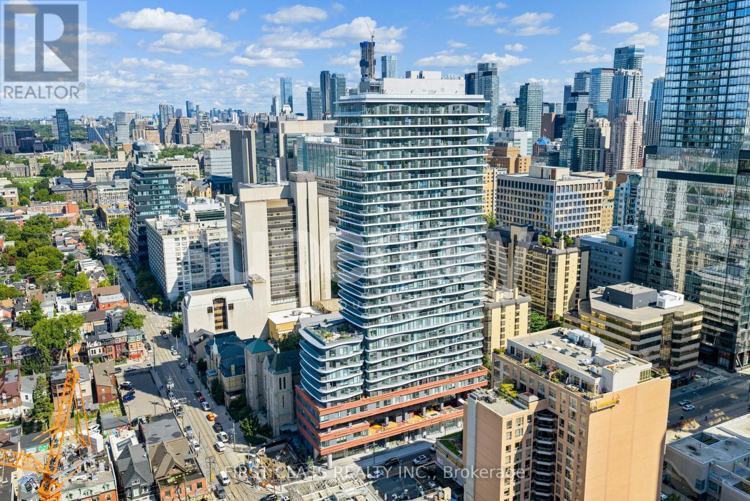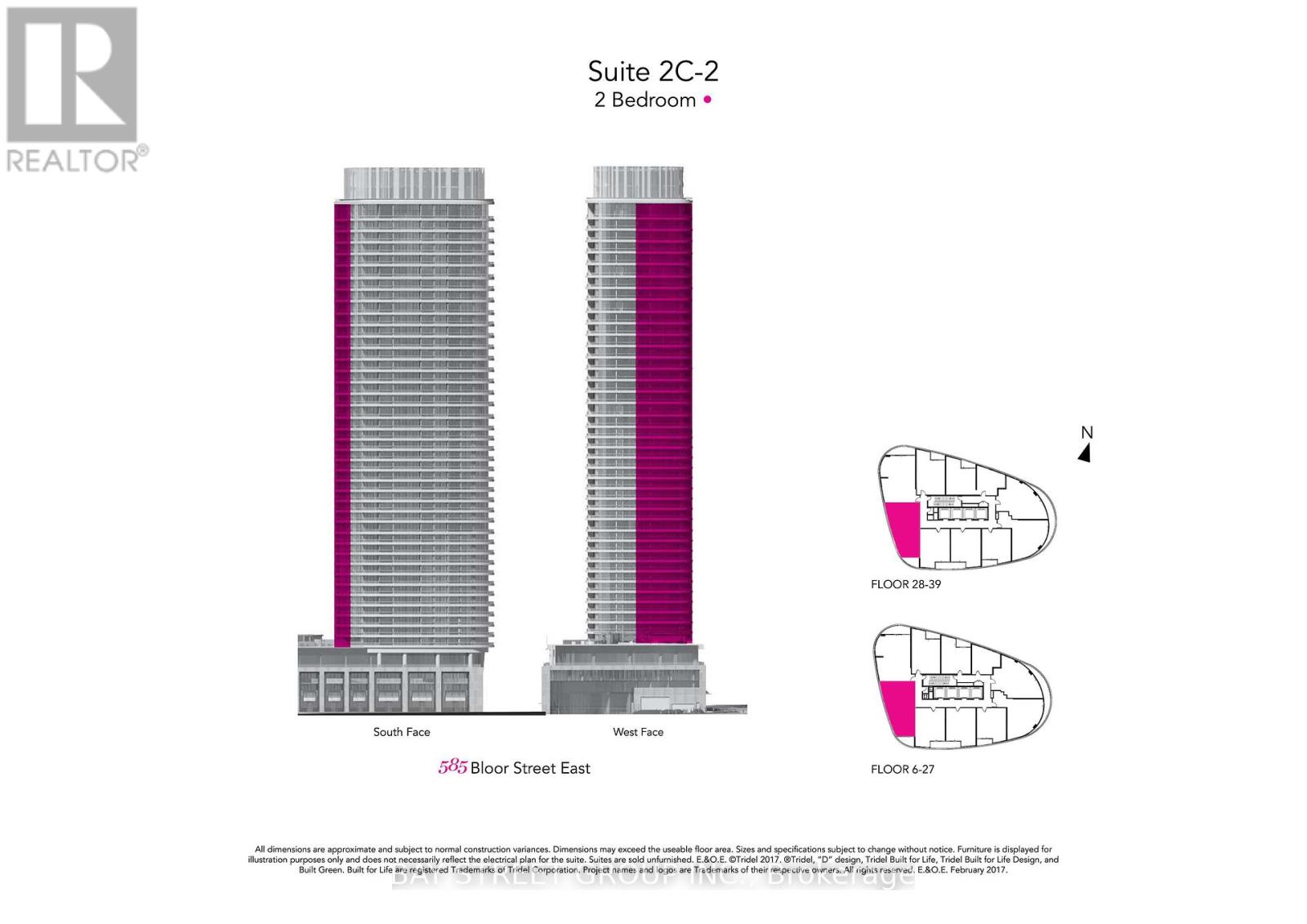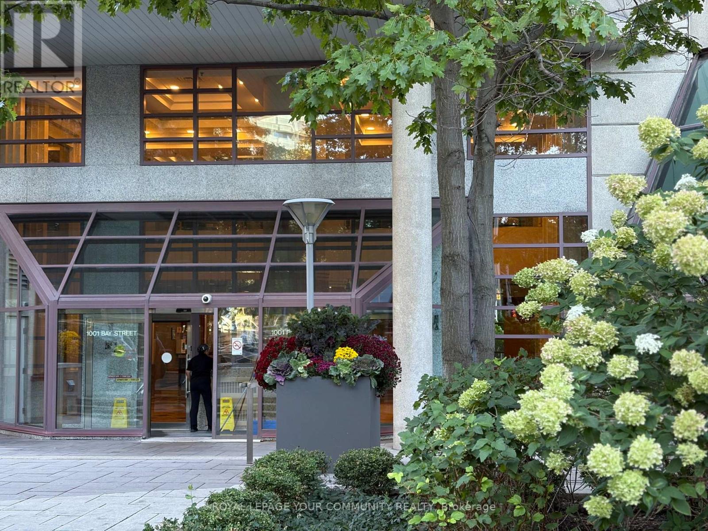196 Lovekin Road
Clarington, Ontario
Don't miss this opportunity to own a piece of history with limitless potential! Estate Living at Subdivision Pricing. In the last 3 months, this property has had over $300,000 in upgrades installed. Discover the charm at this century estate, nestled on 13acres of countryside with sweeping views that stretch for miles. Perfect for extended families or those seeking a multi-generational living. This spacious estate can comfortably accommodate three families, offering privacy and ample living space for everyone. The main residence features timeless architectural details, blending historic charm with modern comforts. Each family unit has been thoughtfully designed to provide independent living areas while maintaining a sense of togetherness. Outside, the landscaped grounds invite you to explore gardens, mature trees, and open fields. For the hobbyist or entrepreneur, the large barn provides endless possibilities, whether it's for a workshop, or additional storage. Experience country living at its finest, where tranquility meets convenience, and every sunrise brings anew day of breathtaking beauty. (id:60365)
33 Kilchurn Castle Drive
Toronto, Ontario
A Spacious Home in A Highly Sought-After Neighborhood, Easy Access to Highways, Schools, and Public Transit. Featuring a well-designed layout with 2,512 sq ft of Above-Grade Living Space, Plus An Additional 300 sq ft Sunroom, and A Fully Finished Basement, Perfect for Extra Living or Entertaining Space. The Big Backyard Right Beside Tam O'shanter Golf Course, Boasts Mature Trees, A Large deck, and Plenty of Room to Relax and Play. Heat Pump(2023), Roof (2020). (id:60365)
532 - 2020 Bathurst Street
Toronto, Ontario
Live in the lap of luxury! Welcome to the all new Forest Hill Condo by best in class developer, Centre Court. This rare 3-Bedroom, 2-Bathroom is the epitome of modern Midtown condo living. The building features direct access to the Eglinton LRT, a 24/7 concierge, a state-of-the-art gym complete with yoga and crossfit studios and a table tennis area. The building is further enhanced with an outdoor terrace with BBQ stations, private meeting and study rooms, and an automated parcel storage facility. This suite features brand name appliances, a built-in wine fridge, washer/dryer, dishwasher, parking spot and locker. Nestled amidst the Eglinton Way's many retail shops, restaurants and cafes, this location is mere steps from some of Toronto's top amenities and parks. Also waiting for you, will be a brand new Starbucks to be located at the base of the building. Photos are virtually staged. (id:60365)
Main - 184 Cedric Avenue
Toronto, Ontario
Welcome To A 2 Bedroom 2 Washroom Modern Main Floor Of Bungalow With Front Pad Parking Right At Your Doorstep For Free, Gas Stainless Steel Stove Appliance, Awesome Backyard and Just Painted And Ready For You. All Renovated From Front To Back, Brand New Stainless Steel Appliances, High Efficiency Furnace And Central Air Condition 2011 New Roof 2012. Close To Ttc, Schools, Shopping, Few Minutes To Eglinton Subway. Storage Great Deck And Backyard Shed, Free Parking (id:60365)
2205 - 575 Bloor Street E
Toronto, Ontario
Tridel Built Via Bloor, Beautiful Corner Unit On High Floor With 1 Bedroom + Den & 1 Bathroom, Bright And Spacious Layout With Large Picture Windows, Open Balcony With Panoramic View, Fabulous Amenities, Minutes To Sherbourne And Castle Frank Ttc Subway Station And Dvp. Must See. 567 Sq Ft Per Builder's Plan. (id:60365)
167 Church Avenue
Toronto, Ontario
**Top-Ranked School---Earl Haig SS***ONE OF A KIND-----LUXURIOUS CUSTOM-BUILT-----A remarkable home------**Absolutely Breathtaking----UNIQUE----Unparalleled quality, meticulously-designed expansive all built-ins thru-out (every details has been meticulously curated) and snow-melt driveway, and a resort-style backyard with luxurious heated swimming pool, hot tub and professionally designed landscaping and 2FURANCES/2CACS & 2LAUNDRY RMS(2nd floor/basement) & more!!**4019 sq.ft(1st/2nd floors) Living spaces +Prof. finished w/out basement---Features ELEGANT & RICH walmut-accented/a grand foyer w/custom closets & panelling. The main floor office provides a refined retreat, and the main floor offers spaciously-designed, open concept family room/dining rooms for perfect, this home's elegant-posture & airy atmosphere. The dream gourmet kitchen offers a top-of-the-line appliance(SUBZERO & WOLF & MIELE BRAND), stunning two tier centre islands with breakfast bar & pot filler, and open view thru floor-to-ceiling windows and allowing abundant natural sun light. Upper level, providing stunning "living room area" w/13ft ceiling, perfect for entertaining and family gathering, and soaring ceilings draw your eye upward. The primary suite elevates daily life, featuring a lavish ensuite, an open balcony for fresh-air and private time with south exposure, overlooking tranquil swimming pool during a summer time. The lower level features an open concept, heated floor recreation room with a large wet bar, spacious bedroom**Convenient Location To EARL HAIG SS & Shoppings /Subway & Parks,Community Centre & More!!! **EXTRAS** *Paneled Fridge,B/I Gas Cooktop,S/S B/I Microwave,S/S B/I Ovena&Dishwasher,Wine Fridge,Pocket doors(kitchen)2Full Laund Rms(2Sets Of Washers/Dryers),B/I Cooktop(Bsmt),Gas Fireplace,,Cvac,B/I Speaker(3Cont-Zones,2Furnances/2Cacs,HEATED Flr (id:60365)
1015 - 95 Mcmahon Drive
Toronto, Ontario
Stunning Luxury 1-Bedroom Condo in the Prestigious Bayview Village Community!This bright and modern suite features 9-ft ceilings, a contemporary kitchen with high-end Miele appliances, and a spacious, sun-filled bedroom. Exceptional building amenities include an indoor pool, gym, visitor parking, electric vehicle charging stations, and an impressive 80,000 sq. ft. Mega Club. Enjoy 24-hour concierge service and a prime location just steps to the subway, community centre, library, and minutes to Hwy 401 & 404. (id:60365)
306 - 18 Yorkville Avenue
Toronto, Ontario
Welcome to the epitome of luxury living in the heart of Toronto's most coveted neighbourhood. Discover Unit 306 at 18 Yorkville Avenue, a stylish and highly functional 1+1 Bedroom suite designed for the discerning urbanite.This 8'11''ceiling height unit is a perfect blend of comfort and elegance. Step inside and be greeted by sleek laminate flooring that flows throughout the open-concept layout. The modern kitchen is a chef's delight, equipped with stainless steel appliances, elegant granite countertops, and a practical breakfast bar perfect for casual dining.The versatile den is a standout feature. Open to the living and dining areas, it's an ideal space for a home office, complete with a built-in bookcase for all your storage needs. Natural light floods the main living area, which extends to an oversized, west-facing balcony. From here, you can enjoy a serene view overlooking Town Hall Square, a peaceful urban park adjacent to the historic Yorkville Library - a truly unique and tranquil setting. The primary bedroom offers a private retreat with floor-to-ceiling windows providing a lovely, tree-filled view and features a generously sized closet. Living at 18 Yorkville means enjoying an unparalleled lifestyle. The building is renowned for its top-of-class amenities, including a state-of-the-art fitness center, sauna, party room, and a spectacular rooftop terrace with BBQ stations. With a 24/7 concierge and on-site management, the building is exceptionally well-maintained, offering a worry-free living experience. This unit includes the rare and highly valuable convenience of a large storage locker on the same floor as the unit, and an underground parking space. In a neighbourhood where parking is a challenge, this is a significant asset. Located at the intersection of Yorkville and Yonge, you are steps away from Toronto's finest restaurants, designer boutiques, and cultural landmarks. This is more than a home; it's a lifestyle. Don't miss this opportunity! (id:60365)
701 Finch Avenue W
Toronto, Ontario
Investment Opportunity to own this spacious 2,300 sq ft semi-detached property that features three separate entrances-perfect for multi-family living, extended families, or investors seeking strong rental income. Located just one bus to Finch Subway and close to all major amenities, this property offers great convenience for tenants or owner-occupiers. The lower-level features private entrances, providing added privacy and rental flexibility, with two roughed-in bathrooms on the first floor. Surrounded by mature trees, the property boasts a secluded outdoor patio and private walkway. Whether you're looking to house multiple generations under one roof, or simply add a high-performing asset to your portfolio. Bright, spacious, and loaded with potential. A must-see for savvy investors. (id:60365)
2911 - 280 Dundas Street
Toronto, Ontario
Brand New Never-Lived In Corner Suite At Artistry Condos By Tribute! A Luxury Condominium Perfectly Situated In The Centre Of Downtown Toronto. This Executive 2 Bedroom, 2 Bathroom "Accessible" Suite Features Integrated Appliances, Upgraded Finishes And 9' Floor-To-Ceiling Windows Throughout. Both Bedrooms Are Spacious And Feature Windows Flooding In With Natural Light. Enjoy The Full-Length, Extra-Large Balcony With Panoramic, Unobstructed West City Views. Located In The Heart Of Downtown Core, steps to OCAD, Hospital Row, St. Patrick TTC Station, U of T, TMU, AGO, Eaton Centre. Dundas Streetcar At Your Doorstep! Transit Score 99, Walk Score 99. (id:60365)
822 - 585 Bloor Street
Toronto, Ontario
Stunning Tridel-Built Condo With A Spacious Corner Unit. Floor-To-Ceiling Windows. A Balcony With Southwest-Facing Views , Open Concept Living Space. This Suite Comes Fully Equipped With Keyless Entry, An Energy-Efficient 5-Star Modern Kitchen, Integrated Dishwasher, Quartz Countertops, Contemporary Soft-Close Cabinetry. (This unit is a two bedroom/two washroom, one of the bedrooms used as storage room) Amenities inc. Fitness centre, Gym lounge, Swimming pool, Whirlpools/Sauna, Yoga studio, Party room (id:60365)
1802 - 1001 Bay Street
Toronto, Ontario
Excellent location, large solarium can be used as a second bedroom, breakfast bar. Walk to schools. churches, restaurants, shopping, parks, TTC and so much more. Tenant pays own hydro. (id:60365)

