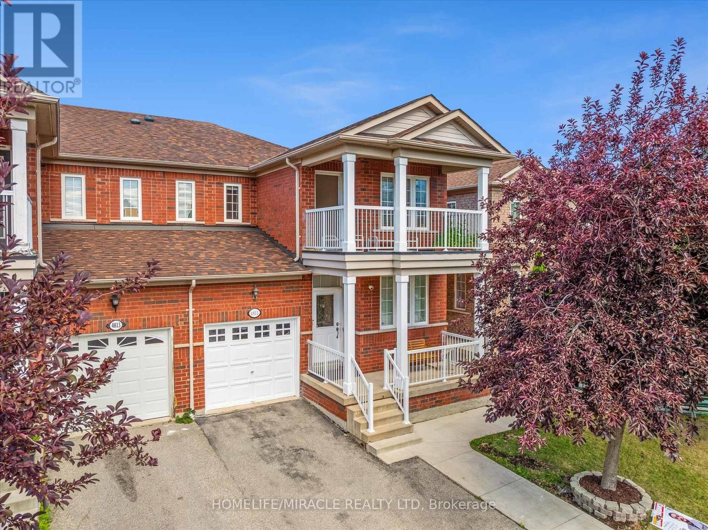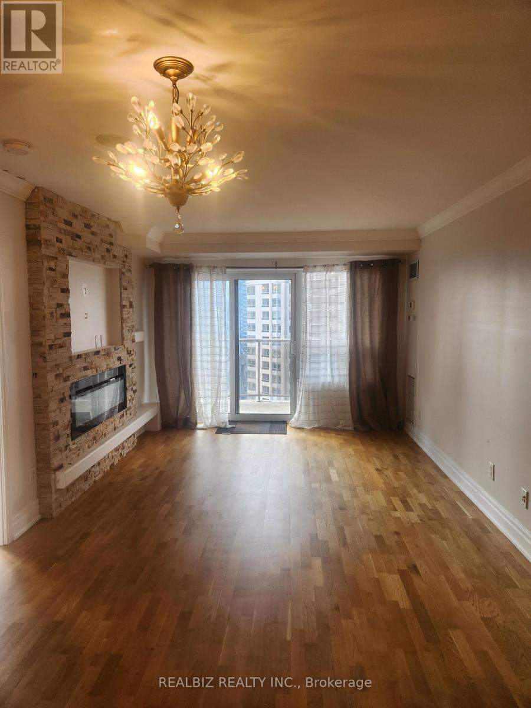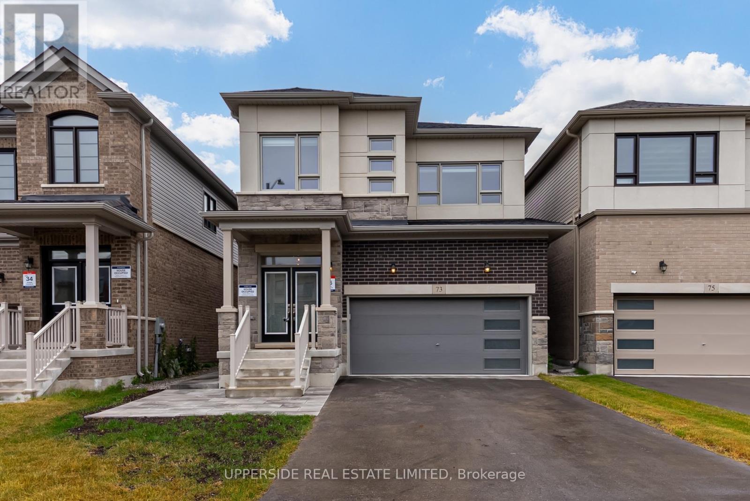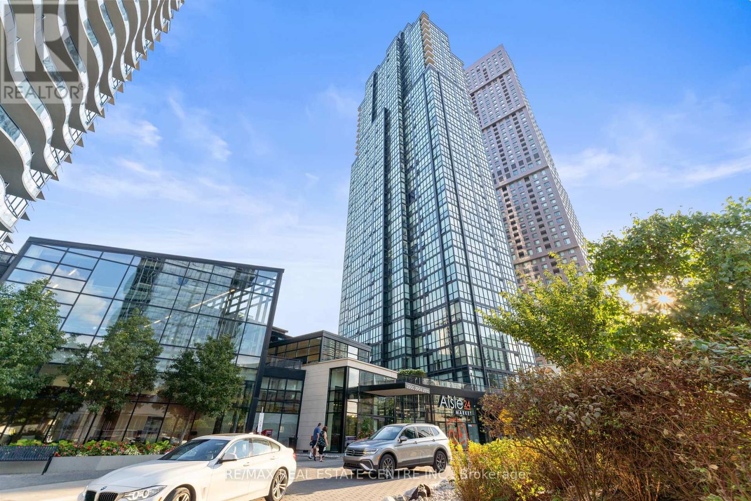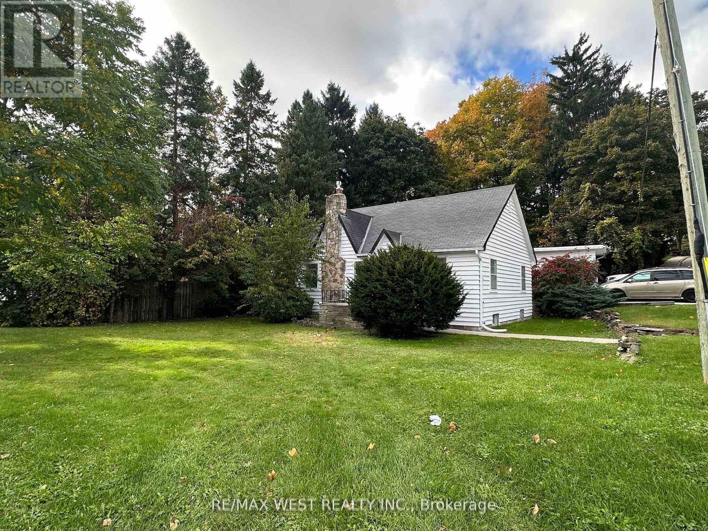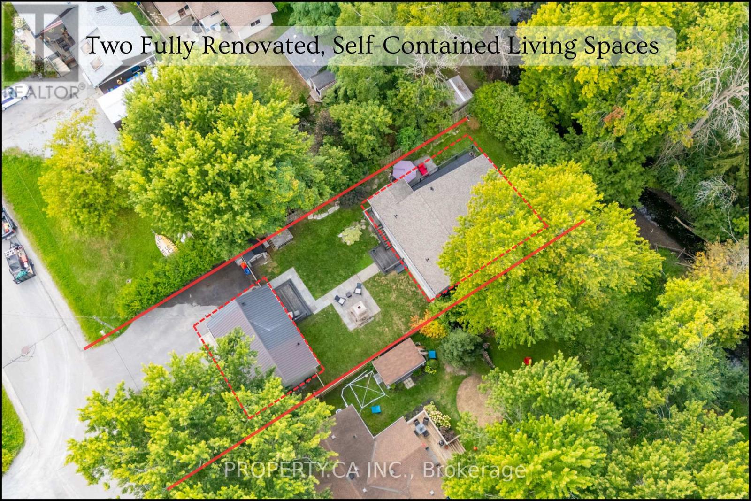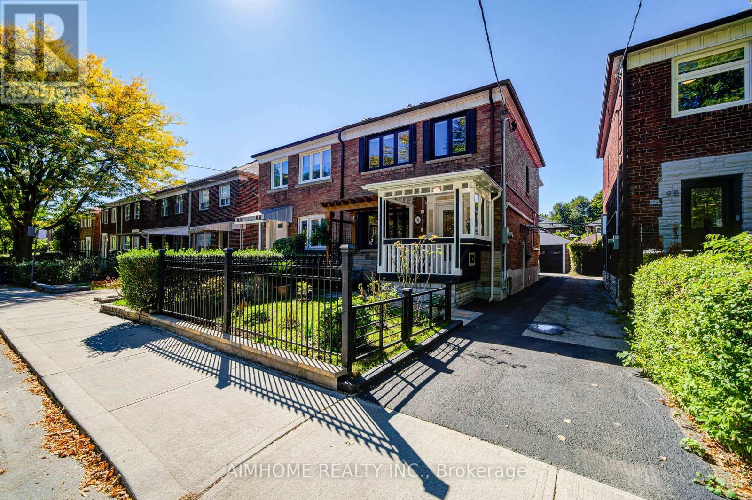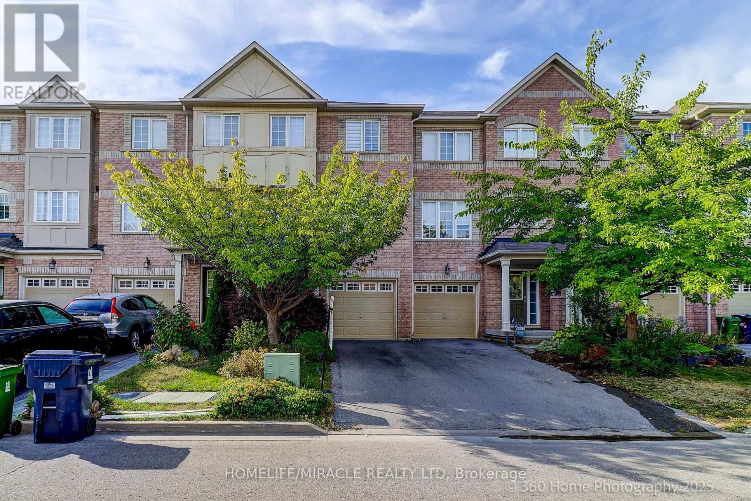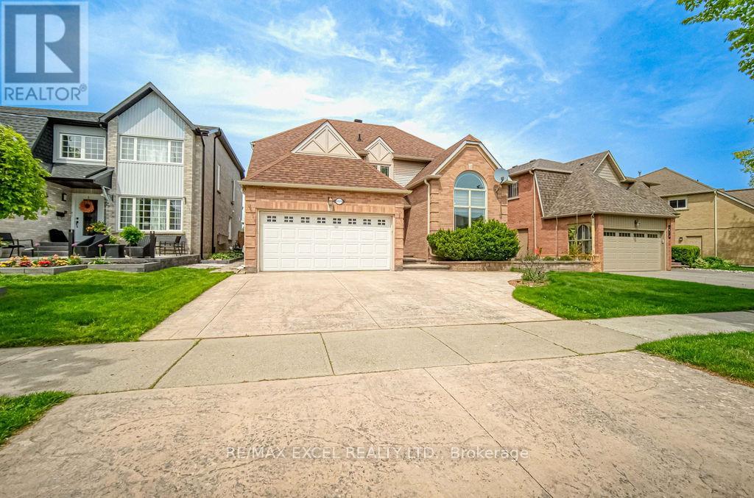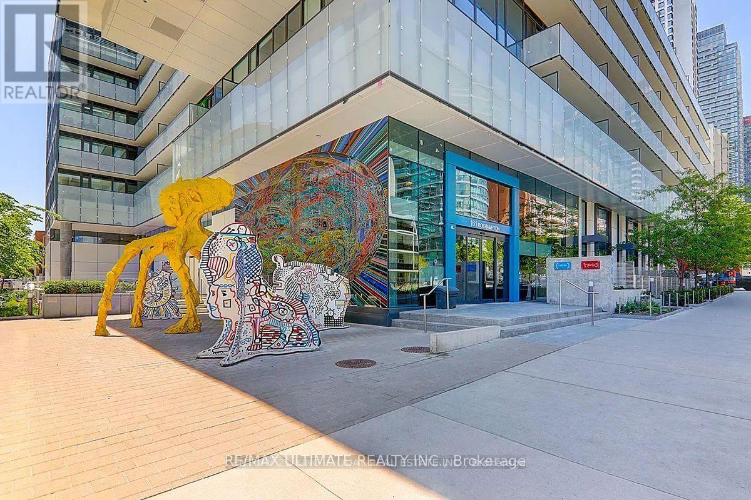15 - 1395 Abbeywood Road
Oakville, Ontario
Own your own Fish & Chips restaurant or start something of your own! Highly rated on Google, this newly renovated turnkey business has everything you need to run a successful food or restaurant business, including an LLBO license and a highly sought after location in Glen Abbey Oakville, with high traffic & visibility. Featuring more than 1500 sq ft unit that seats almost 30 people in a busy plaza that includes anchor tenants like No Frills and Day Care. This mature and established neighbourhood contains professional offices, schools, prayer centres and residences and gets additional traffic from the highways that are just two minutes away. One of the most popular fish & chips restaurant in the neighbourhood with an amazing menu, LLBO license, service and location. Takeout, eat-in, Uber Eats, Skip The Dishes - you have a ton of options! A lot of newer equipment with years of life left. Best of all - No franchise fees or restrictions - this is *your* brand. Want to start some other business? Absolutely! Zoning allows for a wide variety of businesses. (id:60365)
4811 James Austin Drive
Mississauga, Ontario
Beautifully Maintained Semi-Detached in the Heart of Mississauga! Offering over 2,600 sq. ft. of total living space (including 1,900 sq. ft. above ground), this bright and spacious 3+1 bedroom home is move-in ready. The main floor features 9-ft ceilings, an open-concept layout, gleaming hardwood floors, and an elegant hardwood staircase. The modern kitchen boasts granite countertops, stainless steel appliances, and overlooks a cozy family room perfect for everyday living and entertaining. Upstairs offers a spacious primary bedroom with cathedral ceiling, 4-pc ensuite, and large walk-in closet. Two more bedrooms, a full bath, and a covered balcony complete the upper level. The professionally finished basement with separate entrance includes a kitchen, bedroom, and den/office ideal for extended family or in-law use. Enjoy a low-maintenance concrete backyard with space for a flower garden. The front includes a beautiful porch and no sidewalk for convenience. Recent updates include: roof (2016), water heater (2016, owned), humidifier (2017), furnace (2018), and A/C (2022, owned) offering peace of mind with no rental equipment. Prime location - walk to top schools, parks, shopping; minutes to Square One, Hwy 403/401, future Hurontario LRT, and GO Transit. (id:60365)
2221 - 25 Kingsbridge Garden Circle
Mississauga, Ontario
Location!! Welcome to this 2 Bedroom/2 Washroom Unit in the highly sought after Skymark Towers! This residence boasts high end fixtures and kitchen appliances with beautiful engineered hardwood flooring. Great location with easy access to major highways, transit, shops, restaurants , walking distance to Square One and Celebration Square. You don't want to miss this! (id:60365)
Lower - 73 Gemini Drive
Barrie, Ontario
Introducing a brand new, never-lived-in legal basement apartment in the sought-after Terra by Great Gulf community in Barrie. Thoughtfully designed and approved by the City of Barrie, this self-contained lower-level suite offers the perfect blend of comfort, privacy, and style. With its private separate entrance, this bright and modern unit features a functional open-concept layout, quality finishes, and attention to detail throughout. Ideal for a single professional or couple, the suite offers generous living space, a full kitchen, private laundry, and a contemporary bathroom all crafted with care and built for convenience. Enjoy the peace of mind of living in a newly constructed home with all the benefits of a legal unit in a quiet, family-friendly neighborhood. Located close to transit, shopping, parks, and schools, this is a rare opportunity to lease a high-quality apartment in one of Barrie;s newest communities. (id:60365)
3004 - 2910 Highway 7 Road W
Vaughan, Ontario
Welcome To Expo City Tower 2, Where Luxury Meets Convenience High Above The City! This Beautifully Maintained 1+1 Bedroom, 2-Bathroom Suite Sits On The 30th Floor, Offering Breathtaking, Unobstructed Views Through Floor-To-Ceiling Windows. Flooded With Natural Light, The Open-Concept Layout Boasts 9 Ceilings, Sleek Laminate Flooring, And A Spacious Family Room With A Walk-Out To The Oversized Balcony, Perfect For Your Morning Coffee Or Evening Glass Of Wine. With Over 700 Sq. Ft. Of Functional Living Space, This Unit Is Both Spacious And Inviting. The Modern Kitchen Showcases Upgraded Cabinetry, Granite Countertops, A Breakfast Bar, And Stainless Steel Appliances Ideal For Both Everyday Living And Entertaining. The Primary Bedroom Features A Walk-In Closet With Custom Organizers And A Rare 6-Piece Ensuite For Ultimate Comfort And Privacy, While The Den Offers A Versatile Space For A Home Office Or Guest Area. Enjoy Resort-Style Amenities Including A 24-Hour Concierge, Indoor Pool, Sauna & Steam Room, Fitness Centre, Yoga Studio, Kids Playroom, Guest Suites, Party Room, Rooftop BBQ Terrace, And Ample Visitor Parking. One Parking Space And A Locker Are Included. Situated In The Heart Of Vaughan Metropolitan Centre, This Condo Offers TTC And VIVA Bus Service Right At Your Doorstep, With The Subway Just Steps Away. Minutes To Highways 400 & 407, York University, Cortellucci Hospital, Vaughan Mills Mall, Canadas Wonderland, Shops, Dining, And Entertainment. Move-In Ready, Come And Fall In Love With This Beauty! (id:60365)
8186 Islington Avenue
Vaughan, Ontario
Best lease opputunity in Vaughan for a detached 2+1 bedroom bungalow situated on a premium oversized lot. Open concept living and dining layout with a large kitchen, 2 over sized bedrooms, 2 full washrooms and an extra room ideal for a home office or guest bedroom. Ample outdoor space for gardening, entertaining, or relaxation. 3 car parking, 2 on driveway and 1 in detached garage. (id:60365)
176 Pleasant Boulevard
Georgina, Ontario
Discover an exceptional property featuring two fully renovated, self-contained living spaces on one lot, just steps from the shores of Lake Simcoe. This rare setup offers outstanding flexibility for multi-generational living or extended family, with each unit designed for comfort and privacy, with ample parking on-site. The larger residence includes four bedrooms and three full bathrooms, fully updated from top to bottom. Highlights include a high-efficiency furnace, tankless water heater, brand-new central A/C, and a full walkout basement leading to a fenced and landscaped yard. The secondary living space has also been fully renovated, offering one bedroom, full bathroom, kitchen, laundry, two separate entrances, and its own high-efficiency furnace, and a tankless water heater. Both dwellings include appliances, and all mechanicals are owned (no rental contracts). Outdoors, enjoy a landscaped yard complete with a professionally built free-standing stone fireplace. Perfect for entertaining and relaxation. The location is unbeatable - a quiet dead-end street with public lake access at the end, within walking and biking distance to trails, parks, marinas, schools, and transit. Restaurants and shopping are close by, and Highway 404 is just 10 minutes away for easy commuting.The property also offers flexibility for future use under Ontario's Bill 23, which permits up to three residential units on most lots. Any additional development remains subject to municipal approvals and the Lake Simcoe Region Conservation Authority. Invest in Georgina! The Town of Georgina is actively pursuing growth and infrastructure enhancements, including reduced barriers to constructing additional dwelling units and accelerating housing development. This is part of a broader plan to accommodate a population expected to exceed 70,500 by 2051. A 3D walkthrough is available for each self-contained living space. (id:60365)
96 Highfield Road
Toronto, Ontario
96 Highfield Rd offers more space and comfort right in the heart of Leslieville. This updated 3-bedroom, 3-bath home sits on an extra-wide lot and stands out with its smart rear addition, creating more living space than most in the area. The main floor boasts a bright open-concept design with hardwood floors, a spacious living and dining area, and a modern kitchen featuring stainless steel appliances, stone countertops, and a large island. Upstairs you'll find three generous bedrooms and two renovated bathrooms with quality finishes, while the basement, complete with a separate entrance, full kitchen, and bathroom, provides ideal space for in-laws, guests, or rental income. Outside, enjoy both front and back gardens along with a rare detached garage, adding flexibility and convenience. With its wide lot offering extra breathing room and its location on a quiet tree-lined street just steps from transit, schools, shops, and parks, this move-in-ready home is a standout opportunity in one of Toronto's most desirable neighbourhoods. (id:60365)
113 Wilkes Crescent
Toronto, Ontario
Welcome to this stunning townhome, offering the privacy and feel of a home with over 1926 sq. ft. (2400 Approximate with Basement)of beautifully designed living space. This bright and spacious home features an open-concept layout with 3+1 bedrooms and 4 Full bathrooms, perfect for families or those who love to entertain. Large windows fill every level with natural light, while gleaming hardwood floors create a warm and elegant atmosphere. The Main floor design with Family room or use as a great room also Home Office with 4 Pc Ensuite Washroom. The Second floor boasts a modern kitchen with quartz countertops, a pantry, and ample cabinet space, Living, Dining and Breakfast area ideal for both everyday living and hosting gatherings. Step out from the kitchen onto a large private deck, perfect for morning coffee or summer BBQs. A unique staircase design enhances flow and convenience throughout the home. Direct garage access is an added bonus, especially in winter, and the upper-level laundry room adds everyday practicality. The finished basement provides a versatile space with an additional bedroom or home office, plus a full bathroom perfect for guests or extended family. Or Income potential. Upstairs, the primary suite offers a private 5pc Ensuite and generous closet space, creating a relaxing retreat. Step outside to a beautifully landscaped backyard, a true highlight of this property. Whether your are a garden lover or looking for a safe play area for kids, this outdoor space blends beauty and function seamlessly. Move-in ready and meticulously maintained, this rare home combines comfort, style, and practicality in one exceptional package. Dont miss your chance to call it home! (id:60365)
1619 Amberlea Road
Pickering, Ontario
Excellent Location! $$$ Spent on Upgrades! Spacious 4+1 Bedroom Detached Home in the Highly Sought-After Amberlea Community!Nestled on a Quiet Street with Fantastic Curb Appeal, a Double-Car Garage & Wide Stamped Concrete Driveway! This Bright & Beautiful Home Features Over 3,800 Sq.Ft. of Living Space.The Grand Foyer Opens to a Light-Filled Open-Concept Layout with Soaring 17' Cathedral Ceilings & Large Windows. Cozy Family Room with Fireplace and Potlights Throughout, Perfect for Relaxed Living.The Renovated Modern Kitchen Boasts Upgraded Quartz Countertops, Double Ovens, High-End Stainless Steel Appliances, Custom Cabinetry, Ceramic Backsplash, Centre Island & Breakfast Bar with a Walk-Out to a Multi-Level, Freshly Painted Deck. Ideal for Entertaining!The Second Floor Offers 4 Spacious Bedrooms & 2 Full Bathrooms, Flooded with Natural Light. The Expansive Primary Retreat Includes a Walk-In Closet & Spa-Like 5-Piece Ensuite.The Professionally Finished Basement Includes a Full Bath, Bedroom, Office, Rec Room, and Kitchen Rough-In Offering Endless Possibilities for In-Law Use, Home Gym, or Guest Suite.Additional Features Include Hardwood Flooring Throughout Main & 2nd Floors, Upgraded Oak Staircase with Stylish Iron Pickets, and a Security Camera System for Added Peace of Mind.Move-In Ready! Unbeatable Location Steps to Top-Ranked Schools, Parks, Pickering Town Centre, GO Station, Hwy 401/407, Shops, Restaurants & More!Don't Miss This Rare Opportunity to Own a Turn-Key Family Home in One of Pickerings Most Desirable Neighbourhoods! (id:60365)
1475 Altona Road
Pickering, Ontario
Welcome to this spectacular custom executive home, nestled on a RARE 374FT DEEP PREMIUM LOT offering ultimate privacy and serenity. Surrounded by trees and fully fenced, the professionally landscaped backyard is a true oasis featuring over $200K in recent upgrades. Enjoy resort style living with an INGROUND SALTWATER POOL with automatic cover, expansive patio, and stunning covered cabana with pot lights and gas lines ready for your firepit and BBQ. Whether you're entertaining guests or enjoying a quiet evening outdoors, the large grassy area and ambient lighting create the perfect setting. Inside, enjoy luxury finishes throughout, including hardwood floors, smooth ceilings with elegant crown moulding, pot lights, and generously sized rooms. The gourmet eat-in kitchen boasts stainless steel appliances, a center island with breakfast bar, a butlers pantry with prep sink, walk-in closet, and ample storage. The great room features soaring ceilings, and the main floor includes a private office. Upstairs, the primary suite offers double-door entry, vaulted ceilings, a 6-piece spa-like ensuite, and his/her walk-in closets. Oversized secondary bedrooms come with ensuites or semi-ensuites. Additional highlights include a balcony library/piano room and an unspoiled basement ready for your personal touch! With a spacious double car garage and third tandem spot, this home truly has it all - just minutes to the 401, the GO Station, shopping, restaurants, schools, and parks. (id:60365)
3212 - 161 Roehampton Avenue
Toronto, Ontario
Welcome to 161 Roehampton Ave in Midtown Toronto. This stylish 1+Den condo on the 32nd floor features floor-to-ceiling windows with city views, an open-concept layout, a modern kitchen with quartz countertops and integrated appliances, and a versatile den ideal for a home office or guest room. Residents enjoy luxury amenities including a fitness center, infinity pool, hot tub, social room, party room, concierge services, BBQ area, and billiard room, all while being steps from the Eglinton subway station, the upcoming Crosstown LRT, top-rated schools, shops, restaurants, cafes, and parks. Perfectly situated in the vibrant Yonge & Eglinton neighbourhood, this condo combines modern comfort, urban convenience, and breathtaking views in one of Toronto's most desirable locations. (id:60365)


