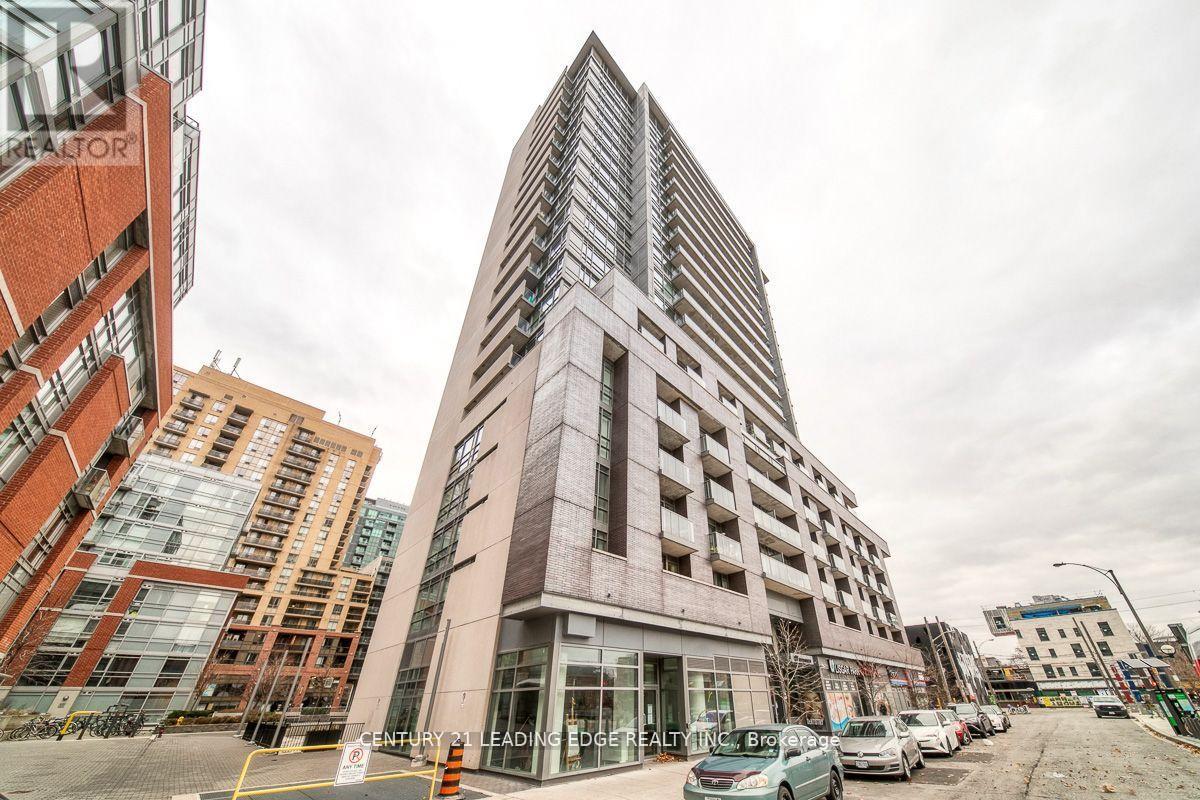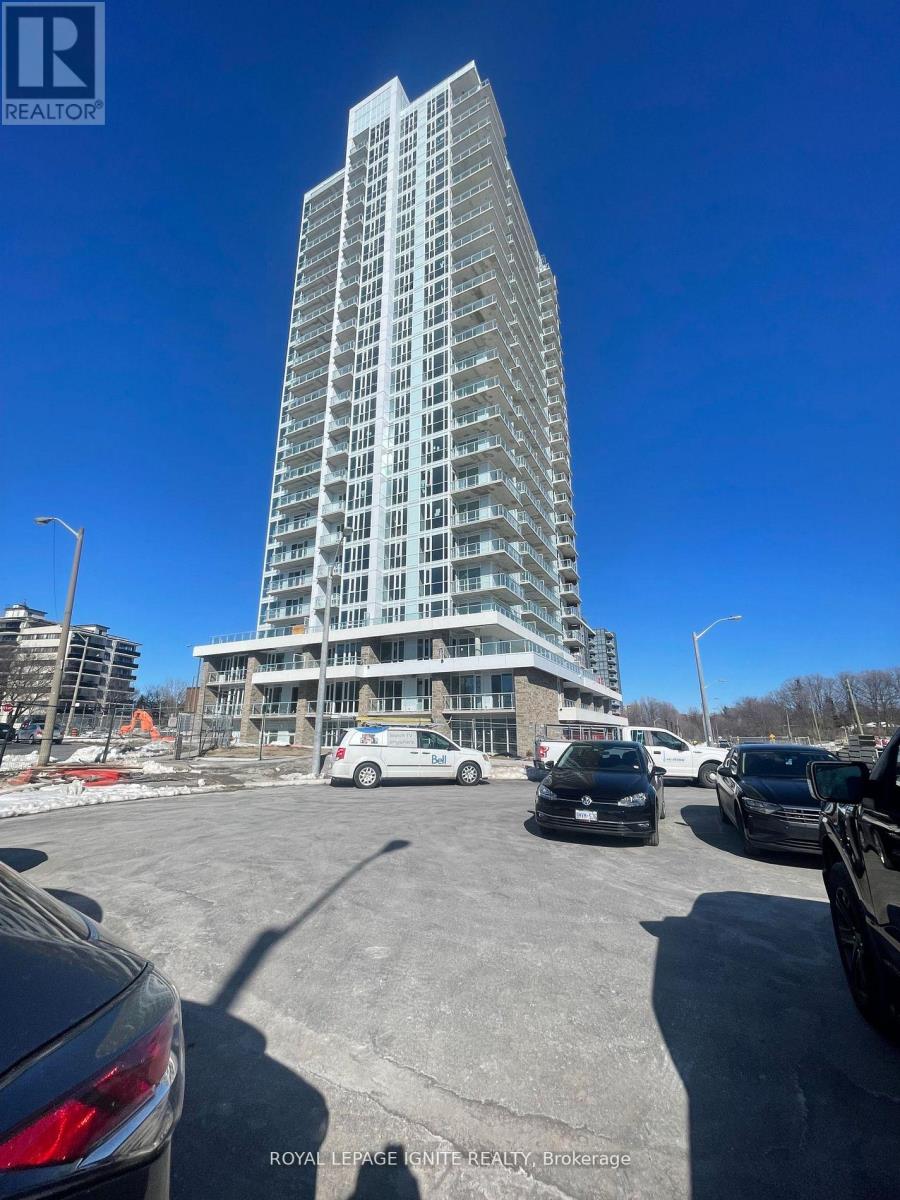211 - 1034 Reflection Place
Pickering, Ontario
Step into comfort and convenience with this beautifully fully furnished 3-bedroom, 3-bathroom home, perfect for those seeking a hassle-free short-term lease. Offering a spacious open-concept kitchen, living, and dining room, this home is designed for both relaxation and entertaining. The large kitchen comes fully equipped, making meal prep a breeze, while the inviting living and dining area is ideal for hosting guests or enjoying quiet evenings in.Parking is a breeze with your own 1-car garage plus additional half-covered driveway parking, providing convenience and protection from the elements.The all-inclusive price covers utilities, so you can enjoy worry-free living without the stress of multiple bills. With quick access to the highway, commuting or exploring the area is effortless, whether youre here for work, a transition, or a seasonal stay.Move in, unpack, and start enjoying your new home from day one everything you need is already here. (id:60365)
Main - 41 Park Street
Toronto, Ontario
Dont miss this spacious 2-bedroom, 1-bath main floor unit with an inviting open-concept layout. Highlights include a cozy fireplace, generously sized bedrooms, a double-sink bathroom, and an expansive private backyard with a deck ideal for relaxing or entertaining. Conveniently located near Scarborough GO, Warden Station, Bluffers Park & Beach, and Cliffside Plaza. (id:60365)
606 - 11 Bogert Avenue
Toronto, Ontario
Luxurious Emerald Park Condo On Yonge And Sheppard! Open Concept 2+1 Unit With 2 Full Baths. 9" High Ceiling With Great Unobstructed West View. Modern Kitchen With Center Island, Miele Appliances & Granite Counter Top. Newly Painted, New Lighting Fixtures. Direct Access To Two Ttc Subway Lines, Quick Access To Hwy 401/404, Steps To Supermarkets, Restaurants, Shopping, Entertainments, Parks And More! Great Amenities: Concierge, Gym, Indoor Pool Guest Suites And More. (id:60365)
616 - 68 Abell Street
Toronto, Ontario
Welcome to 68 Abell St #616 - A Stylish and Functional Condo Located in Toronto's Vibrant Queen West Neighbourhood. This Bright and Spacious Unit Features A Thoughtfully Designed Open-Concept Layout With 1 Bed Plus Den, Currently Converted Into A Second Bedroom Complete With A Closet. Enjoy A Sleek Modern Kitchen With Stainless Steel Appliances and a Walkout To Your Private Balcony, Perfect For Relaxing or Entertaining. Floor-To-Ceiling Windows Flood The Space With Natural Light, Enhancing The Contemporary Feel Of The Unit. Ideally Situated Close To Transit, Parks, Schools, Shops, and Some Of The City's Best Restaurants and Nightlife. Includes 1 Owned Parking Spot and A Conveniently Located Locker On The Same Floor. Don't Miss This Incredible Opportunity To Live In One Of Toronto's Most Sought-After Neighbourhoods! (id:60365)
704 - 100 Western Battery Road
Toronto, Ontario
Welcome to your urban sanctuary in the heart of Liberty Village! This beautifully renovated 1+1 bedroom condo offers a stylish and functional living experience, complete with underground parking and a private storage locker. Thoughtfully designed with modern finishes, the suite showcases luxury vinyl flooring, quartz countertops and upgraded lighting. A versatile den provides the perfect space for a home office, reading nook, or guest area, adapting effortlessly to your lifestyle needs. Step onto the balcony and enjoy sweeping southwest views. Recent updates include fresh paint, removal of outdated popcorn ceilings, the installation of pot lights throughout, and new designer light fixtures all creating a bright and inviting atmosphere. Beyond the suite, the buildings hallways are currently undergoing a gorgeous luxury renovation, adding further elegance and enhancing the overall living experience. Building amenities are outstanding: choose from three fully equipped gyms, take a dip in the indoor pool, unwind in the steam room, or entertain in the party room. Residents also enjoy a games room (with billiards and poker tables), a cinema room, a computer room, bike storage, and a landscaped courtyard. The building is pet-friendly, with an off-leash dog park just outside. The location is second to none. Liberty Village offers a vibrant community atmosphere with trendy cafés, acclaimed bakeries, and popular bars just steps away. Enjoy proximity to Torontos Exhibition Place, BMO Field set to host six 2026 World Cup matches and the highly anticipated Ontario Line subway station, which will add even greater connectivity to the city. This unit represents the perfect blend of modern design, premium amenities, and unbeatable location. Experience the epitome of urban living in Liberty Village schedule your private showing today! (id:60365)
1213 - 10 Deerlick Court
Toronto, Ontario
Luxury & Modern Ravine Condo 1 Bedroom plus den With 2 Washrooms. . Steps To TTC And All Other Amenities. Parking and Locker. Full size washer/dryer. Window coverings Quick Access To 401 And DVP. (id:60365)
515 - 20 Richardson Street
Toronto, Ontario
Embrace The Ultimate Urban Lifestyle In The Heart Of Toronto's Waterfront Communities With An Endearing, Budget-Friendly Condo That Grants Instant Access To The City's Top-Rated Attractions & Amenities That Inspire You To Dream Big & Achieve More. This Intelligently Laid-Out Alcove Studio Extends A Warm Welcome With Its Well-Executed Interior, Refined Modern Finishes, Lofty Ceiling Heights, Abundant Natural Light, & Utilitarian Elements Typically Reserved For Larger Suites - Such As Its Quartz Kitchen Island That Is As Practical As It Is Sleek; Gracious Private Entryway; Upscale Miele Appliances; & Generous Balcony With Sunny Western Exposure. With An Ultra-Efficient Footprint For Seating, Sleeping, Dining & Self-Care. This Bright & Smart, Livable Urban Studio Is A Story Of Practicality & Charm. Why Not Have It All With Endless Amenities & An Incredible Location? The Building Offers Various Facilities, Including A Fitness Centre, Outdoor Tennis & Basketball Court, & Bbq's. (id:60365)
304 - 99 Foxbar Road
Toronto, Ontario
Blue Diamond Located In The Heart Of Imperial Village At Avenue Rd & St Clair. Steps To Longo's, L.C.B.O, Starbucks, TTC & More! Large Open Floor Plan With 2 Juliette Balcony's. Floor To Ceiling Windows Fills The Unit With Natural Light. Custom-Designed Kitchen Cabinetry With Beautiful Stone Counters & Built-In Appliances. In Unit Washer/Dryer & Lots Of Storage. Private Access To The Unprecedented Amenities Of The 20,000 Sq/Ft Imperial Club Including Fitness Centre, Indoor Pool, Theatre, Game Room and so much more! (id:60365)
704 - 100 Western Battery Road
Toronto, Ontario
Welcome to your urban sanctuary in the heart of Liberty Village! This beautifully renovated 1+1 bedroom condo offers a stylish and functional living experience, complete with underground parking and a private storage locker. Thoughtfully designed with modern finishes, the suite showcases luxury vinyl flooring, quartz countertops and upgraded lighting. A versatile den provides the perfect space for a home office, reading nook, or guest area, adapting effortlessly to your lifestyle needs. Step onto the balcony and enjoy sweeping southwest views. Recent updates include fresh paint, removal of outdated popcorn ceilings, the installation of pot lights throughout, and new designer light fixtures all creating a bright and inviting atmosphere. Beyond the suite, the buildings hallways are currently undergoing a gorgeous luxury renovation, adding further elegance and enhancing the overall living experience. Building amenities are outstanding: choose from three fully equipped gyms, take a dip in the indoor pool, unwind in the steam room, or entertain in the party room. Residents also enjoy a games room (with billiards and poker tables), a cinema room, a computer room, bike storage, and a landscaped courtyard. The building is pet-friendly, with an off-leash dog park just outside. The location is second to none. Liberty Village offers a vibrant community atmosphere with trendy cafés, acclaimed bakeries, and popular bars just steps away. Enjoy proximity to Torontos Exhibition Place, BMO Field set to host six 2026 World Cup matches and the highly anticipated Ontario Line subway station, which will add even greater connectivity to the city. This unit represents the perfect blend of modern design, premium amenities, and unbeatable location. Experience the epitome of urban living in Liberty Village schedule your private showing today! (id:60365)
2910 - 138 Downes Street
Toronto, Ontario
Sugar Wharf Condos In Toronto's Waterfront, Queens Quay E By Menkes Developments. Direct Connection To PATH Network, Minutes Walking To Union Station. Open Concept Kitchen Living Room With Ensuite Laundry, Stainless Steel Kitchen Appliances, Engineered Hardwood Floors, Stone Counter Tops. Theatre, Party/Meeting Room With Bar, Fitness Room, Guest Suites, Terrace With BBQ Area And Much More. (id:60365)
1013 - 633 Bay Street
Toronto, Ontario
Beautiful condo In The Heart Of The City! Spacious, Fresh And Clean 1 Bedroom With A Huge Sunroom And 2 Bathrooms. 852Sqft Of Functional Space. Bedroom With Ensuite And A Large Walk-In Closet. Granite Countertops, Breakfast Area And Lots Of Storage In The Kitchen. Hardwood Floors Throughout. Next Door Access To The Path, Dundas Subway, Grocery Stores, And Eaton Centre. Steps To Hospitals, Ryerson And Uoft. All Utilities Included! (id:60365)
906 - 80 Vanauley Street
Toronto, Ontario
Welcome To Luxury Tridel Built Brand New "Sq 2 At Alexandra Park"! Beautifully freshly painted 2 Bedroom, 2 bath Corner Unit. Walk Out To 2 Balconies. This Luxury 14-Storey Tridel Building is Conveniently Located at Queen and Spadina With Its Own Unique Identity: A Low-Key, Comfortable Neighbourhood In The Heart of Downtown. Walk to Queen St West, Financial District, U of T Campus. (id:60365)













