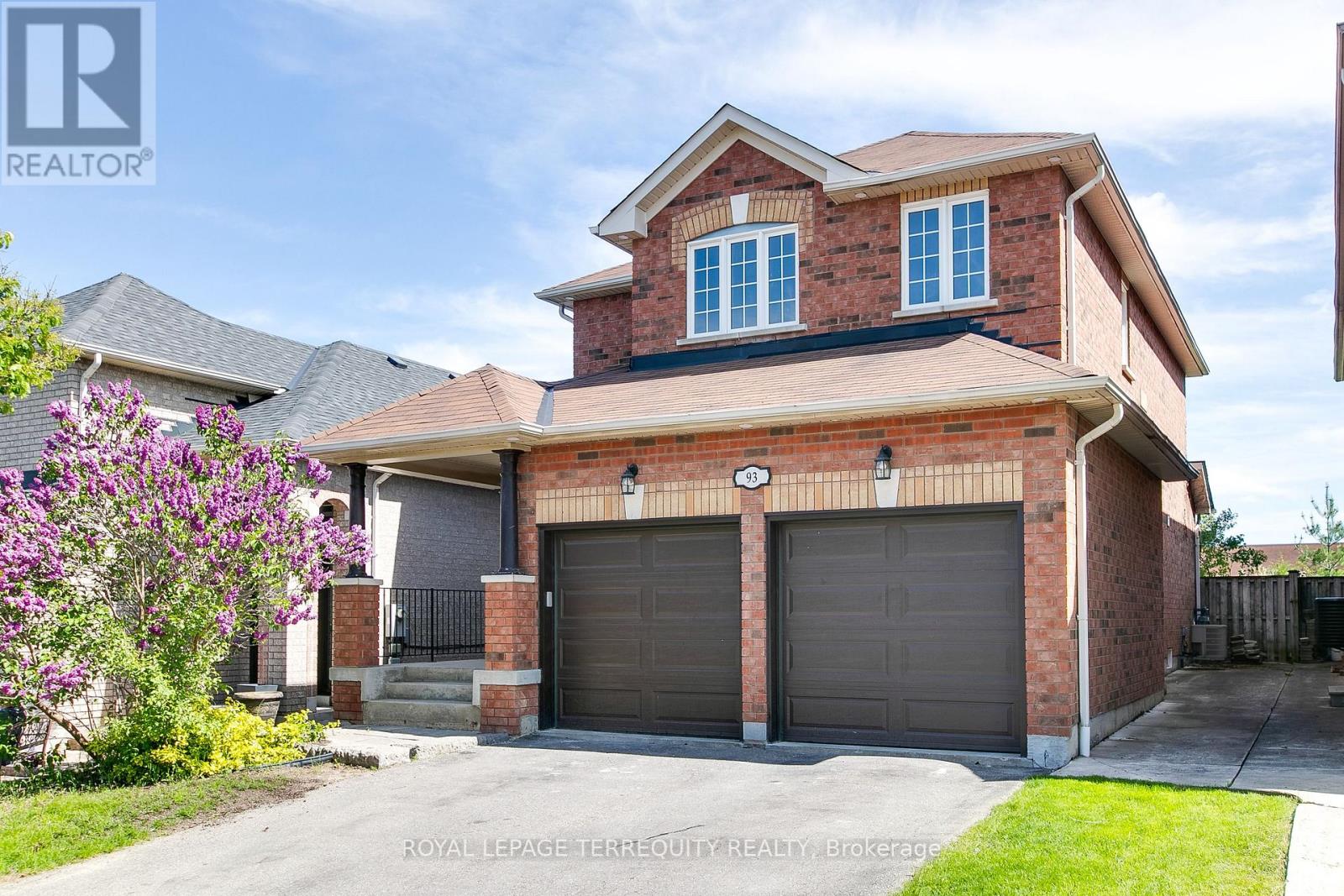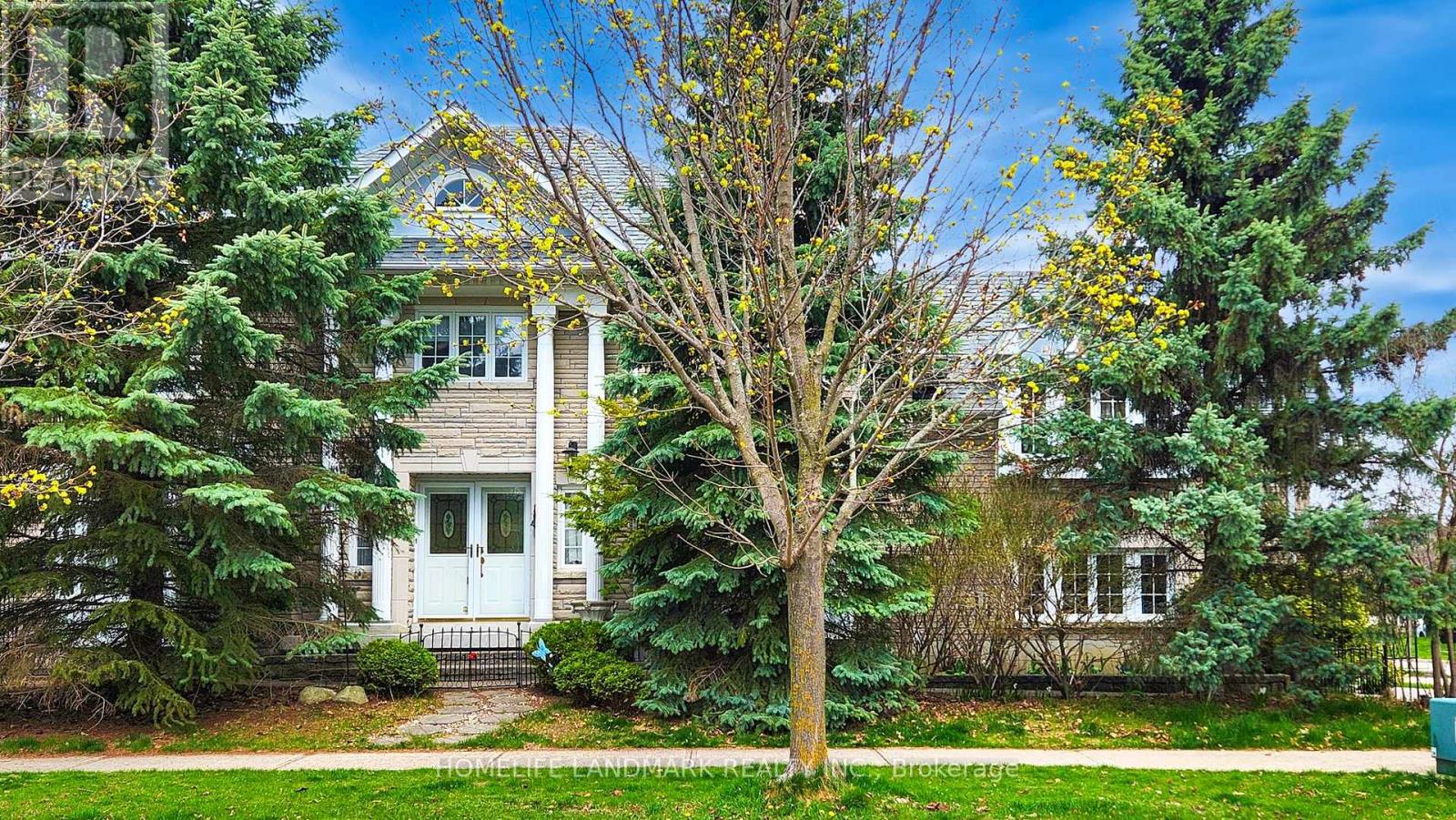93 Silverado Trail
Vaughan, Ontario
GORGEOUS NEWLY RENOVATED AND READY TO MOVE IN VAUGHAN HOME! RENOVATIONS INCLUDE: Brand New Family Sized Eat-In Kitchen with Walk Out to Backyard, 2 Renovated Upper Floor Bathrooms, Refinished Flooring and Staircases, Smooth Ceilings, Fresh Paint and Upgraded Pot Lighting Throughout! Excellent Open Concept Layout with Lots of Natural Light in the Spacious Living and Dining Room! Spacious Double Door Entry with Large Foyer that Offers a Double Mirrored Closet! Main Floor Also Offers Direct Interior Access to the Full Sized 2 CAR Garage, a Side Door to the Yard and Powder Room! Large Primary Bedroom with Double Door Entry, Walk-In Closet, and Renovated 5 Piece Ensuite Bathroom! Large Bedrooms on the Second Level are Serviced By a Renovated Four Piece Bathroom! Finished Lower Level with Potential Separate Entrance has Additional Bedrooms and Recreation Room Plus a Full Bathroom with Shower and Huge Cold Cellar! Covered Front Porch to Enjoy a Good Book, 2 Car Garage and Private Double Wide Driveway and Fenced Yard Backs on to an Open Field! This Ideal Location Is Steps to Parks, Walking Trails, Schools, Shopping, Transit, The Village of Kleinburg and So Much More! (id:60365)
25 Swordfish Drive
Whitby, Ontario
Be The First To Live In This Brand New Stunning Executive Style Town Home. Featuring A Gorgeous Upgraded Kitchen, Large Great Room And Backs On To A Ravine.Two Dens Allow You Ample Space To Work From Home, Or For Online Schooling. 2nd Floor Laundry Room. Large Master Bedroom With A Spa Like Ensuite. Bright And Spacious Bedrooms With Large Closets. Direct Entry From The Garage. Quiet Street With Great Neighbours. Perfect Spot For The Discerning Executive (id:60365)
24 Todd Road
Ajax, Ontario
Beautiful & Spacious Home Backing Onto Park! The Bright 2500 sf home sits on a desirable corner lot in the heart of Ajax. The bright open layout includes a separate dining room with a bay window and Gorgeous family room with vaulted ceilings and Gas fireplace. The oversized primary suite W/Ensuite Bath & 2 Separate Closets (Walk-In + Double). Hardwood floor through out Main & 2nd. The skylight on 2nd floor provides ample light and bright. Finished Basement With separate entrance, W/4 Pc Bath. Professionally Landscaped, Fully Fenced Backyard Backing Onto Forest Ridge Park. Walking distance to Primary and secondary schools, parks, shopping, and transit, this home is a rare find! (id:60365)
401 - 20 Monte Kwinter Court
Toronto, Ontario
*RENTAL INCENTIVE - ONE MONTH FREE RENT & $500.00 MOVE IN BONUS* Say Hello To Suite 401 At 20 Monte Kwinter - Where Urban Living Meets Seamless City Connectivity! Spacious 1 Bedroom + Open Concept Den, 1 Bathroom Suite Boasts A Functional Floorplan With Thoughtful Finishes Throughout. Enjoy Open Concept Living & Dining Area With A Walkout To Your Own, Oversized Private Balcony. Modern Kitchen Is Well Equipped With Stainless Steel Appliances, Quartz Countertops & Ample Cupboard Space. All Light Fixtures & Window Coverings Included [Roller Blinds Throughout]. Generously Sized Bedroom Offers Suitable Closet Space & Privacy As It Is Tucked Away From The Main Living Area. Ensuite, Stacked Laundry Included. Tenant To Pay: Water & Hydro Both Separately Metered. Building Is Rich In Connectivity With Access To Wilson TTC Subway Station, York University & Yorkdale Shopping Centre All In Close Proximity. As Well As Convenient Access To Allen Road & The 401. As A Resident of 20 Monte Kwinter, You'll Enjoy Daily Use Of The State Of The Art Fitness Centre, Yoga Studio, Rooftop Terrace, Games & Billiards Room, Party Room, Fireside Lounge, & Much More. Parking & Lockers Available. Photos Are Of The Model Suite With Differing Layout But Identical Finishes (id:60365)
232 - 31 Tippett Road
Toronto, Ontario
** Wow Functional1 Bedroom +Den with 2 Full Washrooms**Large Den Can Be Used As A 2nd Bed, Or Office**1 Parking 1 Locker **Floor- To-Ceiling Windows, Laminate Flooring, Custom Kitchen Cabinetry With Kitchen Island**Steps To Wilson Subway W/ Easy Access To Hwy 401, Allen Rd, Yorkdale Mall, York University, Humber River Hospital, Grocery Stores, Shops. (id:60365)
205 - 797 Don Mills Road
Toronto, Ontario
Welcome to the Tribeca Lofts! This thoughtfully designed loft gets it just right, offering 10-foot ceilings and expansive windows that fill the space with natural light while providing unobstructed views. The oversized one-bedroom layout easily accommodates a home office, nursery, or quiet retreat, providing flexibility to suit your lifestyle. A beautifully renovated, house-sized kitchen seamlessly connects to the open-concept living and dining areas, creating an inviting setting for both everyday living and effortless entertaining.A premium parking space and an extra-large locker add to the convenience of this suite.Ideally located near the long-awaited Eglinton Crosstown LRT and the future Ontario Line, with the Crosstown development set to bring even more amenities to the neighbourhood alongside the existing Superstore. Enjoy proximity to Sunnybrook Hospital, Aga Khan Museum, Shops at Don Mills, and riverside trails, with quick access to the Don Valley Parkway making commuting a breeze. This beautiful space is ready to welcome you home. (id:60365)
1213 - 28 Sommerset Gate
Toronto, Ontario
Welcome to 28 Sommerset Way #1213, an exquisite 3-storey end unit townhome in a quiet cul-de-sac that is just steps from Yonge & Finch, TTC , Subway, Park, GYM ,Surrounded by the top ranking high school ( Earl Haig Secondary School) and Public School( Mckee Public School),Meticulously maintained by the owner, with crown molding, hardwood floors, this home is turn-key and awaiting your personal touch! The open concept main floor offers a seamless living space with ample natural light from the large windows and walk-out to balcony. Enjoy comfy evenings in the living room , enjoy cooking for dinner parties in the spacious dining area. The Kitchen and bathrooms have been remodeled , featuring new flooring throughout. The kitchen includes new countertops, cabinets, Faucet ,sink and updated appliances ( replaced in 2022 ), The powder room and primary bedroom ensuite have been upgraded with new vanities and flooring. Additional improvements include new fixtures, fresh paint, a smart thermostat, and custom closets in the bedrooms. The primary bedroom is a tranquil retreat, encompassing the entire 3rd floor including a 4pcensuite, walk-in closet, large windows, sky light and a seating area! The walk-through den with built-in shelves leads into the oversized 2nd bedroom. This checks all your boxes with underground parking, a locker, tranquil community with a garden pathway, visitor parking, gatehouse, **PET IS PERMITTED IN THE COMPLEX**, During the visit, please be careful not to let the Cat out of the house, Rarely Find **2 SUV Car Parking (1 Parking Spot) + Extra Large Locker,** (id:60365)
#608 - 120 Dallimore Circle
Toronto, Ontario
A Fantastic Opportunity to Own one of the Most Desirable 2 Bedroom Corner Units In the Building, with Scenic Views and Exceptional Amenities! Welcome to this beautifully updated corner suite on the 6th floor, offering approximately 700 Sq Ft of Bright and Functional living space. This 2 Bedroom, 1 Bathroom freshly painted home boasts Unobstructed East Facing views overlooking the Don Valley and Moccasin Trail. Perfect for Sunrise lovers! The Kitchen features Shaker Style Cabinets, with Granite Countertops. Stainless Steel Appliances. Modern Vinyl Flooring throughout. An Updated Bathroom with quality finishes. Spacious open-concept Living/Dining Area. Walk out to a Private Balcony Facing South East. The windows provide a sound dampening quality to block out city sounds. Newly Renovated Corridors with Elegant Wall Sconces at each suite door for a luxurious arrival experience. An Upgraded Exercise room, is perfect for staying active. An Indoor Pool and Sauna for relaxation after your workout that is open from 6am to Midnight. A spacious Party Room, Media Room and Billiard Room is perfect for hosting Social Gatherings. Ground Level BBQ area, located just outside the pool - is idyllic for Summer evening dining. Every Amenity is designed to elevate your daily routine! The PARKING Spot is close to the Elevators with a BIKE RACK. The LOCKER is on the Ground Floor. 24/7 Concierge Service offering peace of mind and security. Red Hot Condos is a Meticulously maintained building with landscaped grounds. The Community TTC Route 403 Don Mills South bus runs Monday to Friday from 10am to 5pm, from the front door of the building, providing easy access to the local shopping areas. Just steps from the scenic Moccasin Trail to access nature trails. Shops of Don Mills and Cineplex VIP Theatre are close by. Easy access to major highways for effortless commuting. Don't miss your opportunity to own a desirable Corner Unit in this desirable building! (id:60365)
609 - 21 Nelson Street
Toronto, Ontario
Boutique condo in the heart of downtown; minutes to Financial & Entertainment District; WalkingWalking score of 100; close to amenities - TTC, Queen St East, Kensington Mkt, Waterfront; Great shopping, restaurants and entertainment nearby; 24-hour concierge; bike storage; gym; business center; guest suites; indoor/outdoor pool; rooftop terrace with w/outdoor jacuzzi and BBQ; party room; on rooftop deck with great view. New Laminate flooring in the Living and Dining Rooms, including the hallway. All Existings: Renew kitchen cabinets, Fridge, Stove, B/I Dishwasher, Microwave, Washer/Dryer, All Existing Light Fixtures & Window covering. (id:60365)
611 - 12 Bonnycastle Street
Toronto, Ontario
Few Yr New Award Winning Green Living Building *Sides Onto Park, Steps To Lake *Ttc At Door Steps *24/7 Concierge *Great Amenities In Entire Floor W/Rooftop Terrace, Cabana Deck, Outdoor Infinity Pool, BBQ Area, Fully Equipped Gm, Yoga & Weights Studio, Separated His & Her's Spa W/Steam Rm & Whirlpool, Huge Party Room W/Kitchen, Dining, Bar & Lounge, Indoor/Outdoor Fireplace ,Billiard Rm, Guest Suites, Visitor Parkings & More *Bright & Spacious Unit *High End Finishes *Wide Floor Plan *9 Ft High Smooth Ceil *Open Concept Design, Combined Live/Cook/Dine W/Walkout To X-Large Open Terrace *Good Size Bedroom W/Picture window *Non Smokers *No Short Term *Minimum One Yr Lease *Triple A Tenant W/Good Credit Only *Students or New Immigrants Are Welcome W/Proof Of Satisfactory Financing &/Or Provide Qualified Canadian Guarantor. **Note. One Parking Is Available for Rent Separately @$275/month (id:60365)
2007 - 72 Esther Shiner Boulevard
Toronto, Ontario
Luxury Tango 2 Condo In Prime North York, Very Bright High Level Corner Unit With Unobstructed View, With Rare 2+1 Bedroom Suite Area 995 Sq/Ft + Balcony: 33 Sq/Ft, Open Concept Kitchen, Brand New Laminate Floor, Fresh Painting, 24 Hours Concierge, New Large Well-Equipped Gym And Rooftop Patio. Easy Access To 401, 404 & Dvp, Park, Hospital, Shopping, Entertainment, Walking Distance To Subway. Close To Go Station, Shopping Mall And All Amenities. (id:60365)
164 Green Valley Drive
Kitchener, Ontario
Location! Location!! Location!!!! Beautiful Loving Home in very mature family neighborhood close to schools, parks, public transit and highway accessibility. Quick access to the many amenities, great shopping, restaurants, services plus more. This loving 2 story home has 4 bedrooms, 1 bedroom and bathroom is located on the main floor designed with accessibility features, large den/office space that can be made into another room. The drive way holds 3 cars, large fully fenced private landscaped backyard, shed and back porch area. Addition was done in 2000. Upgrades: Kitchen, Recreational Room in basement (2021), Laminate Flooring 2022, Furnace (2021), Air Conditioner (2021), Roof (2012). Multi families and investors this home has separate dwelling capabilities, 2 entrances access points to the home. Not to be Missed !!!! (id:60365)













