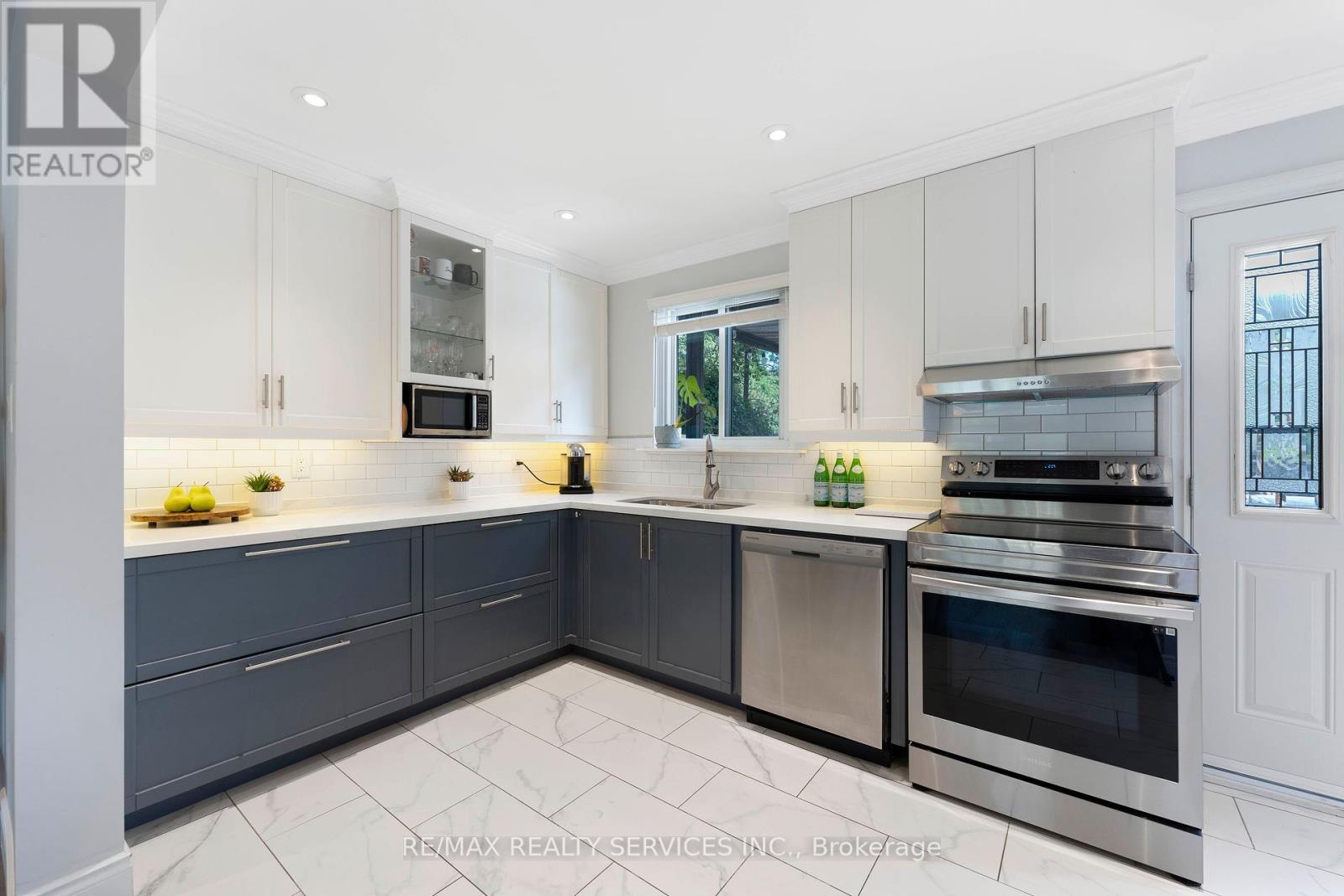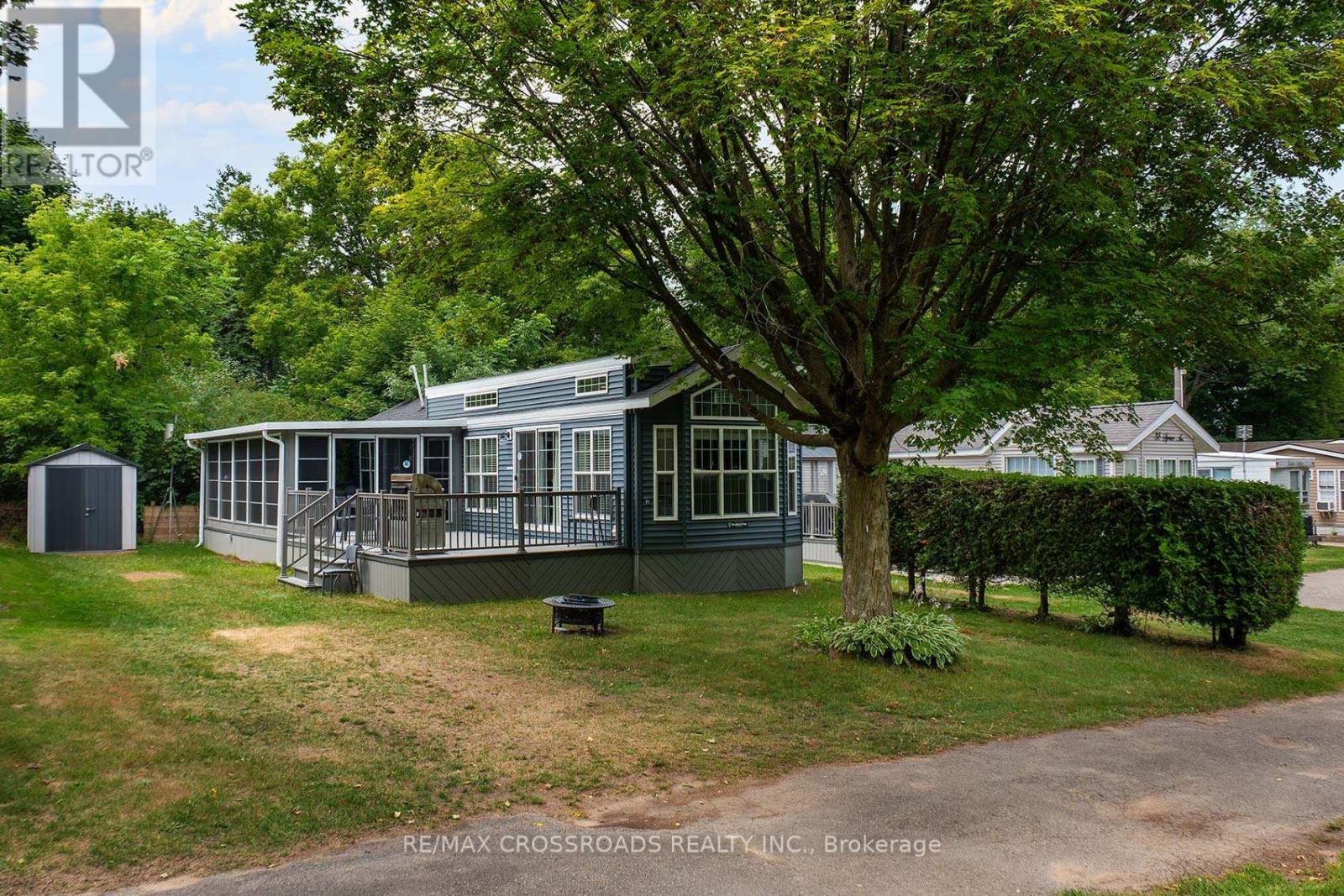94 - 94 Guildford Crescent
Brampton, Ontario
Turn-Key, Fully Renovated 3 Bedroom Home with $80K in Upgrades! Ready to move in and ideal for first-time buyers or those moving up from a condo, this stunning end-unit townhome offers modern finishes, a spacious layout, and a fully finished basement. Approximately $80,000 has been invested in upgrades throughout this bright and carpet-free home.The main floor features a sleek, upgraded kitchen with stainless steel appliances, ceramic backsplash, eat-in area, and a walkout to the private backyard perfect for relaxing or entertaining. The living room is sun-filled, enhanced by a large picture window and pot lights for a warm, inviting space. Upstairs, you'll find three generously sized, well-lit bedrooms and a beautifully updated full bathroom. The finished basement adds valuable living space with a large rec room ideal for a home office, gym, or movie nights.Condo fees include water, cable, high-speed internet, exterior maintenance (grass cutting & snow removal), and access to an outdoor pool offering worry-free living. Location is unbeatable: Close to HWY 410/407, Bramalea City Centre, Bramalea GO Station, and within walking distance to LCBO, Beer Store, Sobeys, Trinity Commons, Chinguacousy Park, Brampton Civic Hospital, Professors Lake, schools, places of worship, and everyday conveniences. A must-see, fully upgraded home in a family-friendly community! (id:60365)
15014 Ninth Line,spruce 40
Whitchurch-Stouffville, Ontario
Spectacular, Almost New Move-in Ready Trailer At Cedar Beach Resort At Musselman's Lake! Enjoy Resort-Style Living In This Fully Furnished 2022 Model Home On A Private, Sun-Filled Lot In The Exclusive Cedar Beach Resort. Features Include: Spacious Layout, Custom Blinds, King-size Bedroom. Large Kitchen With Ample Storage, Plus A Garden Shed. Resort Amenities: 2 Pools. Hot Tub, Splash Pad, Beach Access, Water Toy Rentals, Tennis & Basketball Courts, Fishing, Playgrounds, and More. Water Included, Hydro Metered Separately, Propane Tank Rented. Perfect For Families Or Guests Looking For A Relaxing Seasonal Getaway. Fees are $7000 a year, but they are prepaid for this year and next year. (id:60365)
15 Hazel Street
Brock, Ontario
Welcome to this charming 3-bedroom, 1-bath bungalow with 1130 square feet of beautifully updated living space, nestled on over half an acre of tree-covered land in a quiet and family-friendly neighborhood. From the moment you arrive, you'll be greeted by a welcoming front entrance that sets the tone for the warmth and comfort found throughout. The open-concept kitchen is the heart of the home thoughtfully designed for both everyday living and entertaining, its the perfect space to gather and create lasting memories. The living areas are bright and inviting, offering a cozy yet spacious feel, with large windows that frame peaceful views of the mature trees and natural surroundings. Step outside and fall in love with the property's incredible lot. Towering trees provide both privacy and tranquility, creating the perfect outdoor oasis for relaxing, playing, or gardening. An attached heated garage adds everyday convenience and function. Located just minutes from schools, shopping, and boat launches to beautiful Lake Simcoe, this home offers the best of both worlds peaceful suburban living with quick access to all essentials. Whether you're a first-time buyer, a downsizer, or simply looking for a property that feels like a retreat, this one checks all the boxes. Recent upgrades include windows and doors, roof, siding, some soffit and fascia, exterior insulation, front deck, furnace and A/C, and attic insulation. A true hidden gem waiting to be discovered! (id:60365)
34 - 3100 Kingston Road
Toronto, Ontario
Bright and spacious 3-storey, 3-bedroom, 2-bath condo townhome - perfect for first-time buyers or small families! Located in a quiet, well-managed complex at 3100 Kingston Rd. Sun-filled layout features a stunning family room with a soaring 12-foot ceiling and large windows. Updated Ikea kitchen with quartz countertops, under-cabinet lighting (25-yr warranty transferable w/ receipts), and in-kitchen laundry. Ductless Trane A/C units in the living room & primary bedroom, renovated baths, and updated electrical panel. and a private, low-maintenance, upgraded grassless backyard patio. Backyard backs onto park! Parking for two vehicles. Steps to TTC, nearby to GO, Bluffers Park, shopping schools & more! (id:60365)
611 - 1890 Valley Farm Road
Pickering, Ontario
Resort Style Living in a Gated Community! Welcome to the highly sought-after Hudson Model a generous 2-bedroom, 2-bath suite offering a functional layout and abundant natural light. This condo comes with 2 underground parking spaces! Enjoy a bright open-concept living and dining area with hardwood floors and three walkouts to a west-facing open balcony perfect for sunset views. You'll love the renovated kitchen with beautiful quartz counters, stainless steel appliances, and plenty of storage space. The unit also features a large laundry room with extra storage. The versatile solarium/den is ideal as a home office or reading nook. Amenities include indoor and outdoor pools, BBQ area, Tennis/Pickleball courts, Gym, Sauna, Billiards Room, 3 courts for Squash/Racquetball/Shuffleboard, Media Room, party room with kitchen, Library, 2 Guest Suites, Lobby and Seating Area, 24 Hr Gated Security with ample visitor parking. Beautiful well maintained building located within walking distance to The Pickering Town Centre, Transit, Community Centre, Library, Restaurants, everything is on your doorstep, easy access to Hwy 401, GO Train for a quick commute downtown. **EXTRAS** Pets allowed with restrictions, High-speed Rogers internet is included in maintenance fees. 2 electric car charging stations located in the outdoor parking lot (pay per use). A rare opportunity for spacious, secure, and convenient condo living in the heart of Pickering! (id:60365)
501 - 25 Mcmahon Drive
Toronto, Ontario
Experience exceptional urban living in this brand-new 1+1bedroom condo with one parking and a locker, ideally located in the heart of North York within Concords prestigious new development. This EAST-facing suite offers 530 sq.ft. of thoughtfully designed interior space, plus a generous 163 sq.ft. balconyThe open-concept layout is bright and modern, featuring sleek finishes, wide-plank flooring, and a gourmet kitchen equipped with premium Miele appliances and custom cabinetry. The spa-inspired bathroom provides a relaxing retreat, while floor-to-ceiling windows flood the unit with natural light.Enjoy the added convenience of an parking stall and a dedicated storage locker. Residents have access to an impressive selection of world-class amenities, including a state-of-the-art fitness centre, luxurious indoor swimming pool, and a touchless automatic car wash. Outdoor areas include a serene French garden, an English garden with an al fresco BBQ patio, and a childrens play zone. For leisure and entertainment, take advantage of the golf simulator, elegant wine lounge, and grand ballroom.Set in a dynamic and convenient neighborhood, this exceptional home offers the perfect blend of comfort, style, and lifestyle-enhancing amenities. (id:60365)
408 - 251 Jarvis Street
Toronto, Ontario
Spacious 2Bed, 1 Bath Suite W/ Modern Upgrades & B/I Appliances Throughout. Tons Of Amenities & 24 Hrs Concierge/Security. Boasting Convenient W Practical Layout Of 2 Brs & Media Space. Modern Design, S/S Appliances, Quartz Counter, Open Concept. 9' High Ceilings. Steps To Ryerson University, Eaton Centre, Subway Station & Hospitals.*Staged Photos* (id:60365)
285 Hidden Trail
Toronto, Ontario
Welcome To 285 Hidden Trail Situated In The High demand , And Family-Friendly Ridgegate Community. This Meticulously maintained home offers a fully RENOVATED Kitchen with high end KitchenAid PRO appliances, Under counter lighting, Custom Backsplash, A central Vacuum Sweep and so much more. The beautifully landscaped yard offers an inground sprinkler system, interlock accents, privacy and quiet setting. The Large Primary Bedroom Offers a walk in closet and a 5 piece Ensuite bathroom with a jacuzzi tub. There is a side entrance from the garage and a large mudroom / laundry room. Just Steps Away From Hidden Trail Park, With Scenic Ravine Walks Nearby in G Ross Lord Park. Close to schools, transit, shopping, highways and so much more. (id:60365)
N811 - 455 Front Street E
Toronto, Ontario
Welcome to Suite N811 at Canary District Condominiums Your Urban Oasis with a Stunning South-Facing View!Experience the best of downtown living in this bright and spacious 1-bedroom, 1-bathroom suite offering a well-designed interior space, plus an impressive private balcony perfect for relaxing or entertaining while enjoying unobstructed southern exposure with courtyard views. IPE balcony flooring. 20'x 4' balcony. This thoughtfully laid out unit boasts elegant engineered hardwood flooring throughout, a sleek modern kitchen complete with stone countertops, integrated appliances, and ample cabinetry. The open-concept living and dining area is filled with natural light, creating a warm and welcoming atmosphere all day long. Smooth 9ft ceilings.The spacious bedroom features a generous walk-in closet with storage organizers, and the spa-inspired bathroom offers clean, contemporary finishes. Included is a secure locker for additional storage convenience.Brand new window blinds, motorized in the bedroom. Residents of the Canary District enjoy access to top-tier amenities including a 24-hour concierge, a fully equipped fitness centre, two beautifully furnished guest suites, a stylish party room, and more.Perfectly located just steps from the historic Distillery District, St. Lawrence Market, TTC transit, the YMCA, waterfront trails, parks, restaurants, and cafes. This location offers a dynamic and walkable lifestyle in one of Torontos most vibrant neighbourhoods.Dont miss out this one wont last! (id:60365)
209 - 195 Commonwealth Street W
Kitchener, Ontario
Welcome to Williamsburg Walk 3where everything you need is just steps away! This beautifullydesigned Aversley (Terrace) suite offers 591 sq ft of well-planned living space a uniquelayout. The stylish kitchen features a stainless steel appliance package (fridge, stove, anddishwasher), granite countertops, and ample cabinetry. The bright and open living/dining areaprovides a comfortable and inviting atmosphere. (id:60365)
95 Etherington Crescent
Hamilton, Ontario
Rare opportunity to own a home with NO REAR NEIGHBOURS on one of Binbrook's most sought-after crescents! This lovingly maintained beauty is sure to impress from the moment you step into the striking foyer, which features soaring ceilings and loads of natural light. The great room offers a beautiful natural-gas fireplace and ample space for dual sitting areas, and flows beautifully into the eat-in kitchen, where you'll find high-end Fisher & Paykel appliances and loads of storage space. The adjoining formal dining room offers a fabulous entertaining space, and a main level mud/laundry room and 2pc powder room complete the main floor. Travel upstairs to find a bright and airy loft overlooking the great room, as well as a 4pc bath and two large bedrooms, one of which features a walk-in closet. The upper level is complete with a huge master suite, which offers a 4pc ensuite and walk-in closet. The fully finished basement features oversized windows, which bathes the space in natural light. A large rec room is kept cozy with a second gas fireplace, and is functionally laid out with a flex space that can be used as an office, gym or play area. A fourth bedroom features ensuite privileges to a luxurious 4pc bath, and an abundance of storage ensures plenty of room for a growing family. The backyard is an entertainers dream, with a stunning heated saltwater pool, gorgeous hardscaping, an elevated deck and a spectacular view of the Binbrook trail. Located on a quiet cul-de-sac within walking distance to parks, groceries, restaurants and loads of amenities and only a short drive to shopping malls, Hamilton and major arteries, this gorgeous home will not last - don't miss out on this opportunity! (id:60365)
676 Upper Wentworth Street
Hamilton, Ontario
Prime Investment Opportunity! Rarely offered corner-lot bungalow with income potential. This unique home sits on a large 160 ft deep corner lot and features a fully fenced yardperfect for outdoor gatherings, gardening, future landscaping plans, or even a garden suite for additional rental income. The basement has a separate entrance, ideal for a rental unit or in-law suite. A great opportunity for investors, renovators, or anyone looking to add value. Sold as-is, with plenty of potential to make it your own. New Roof (2024) (id:60365)













