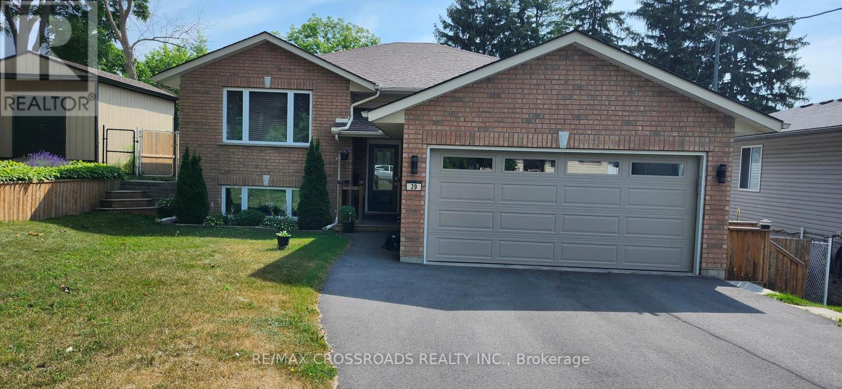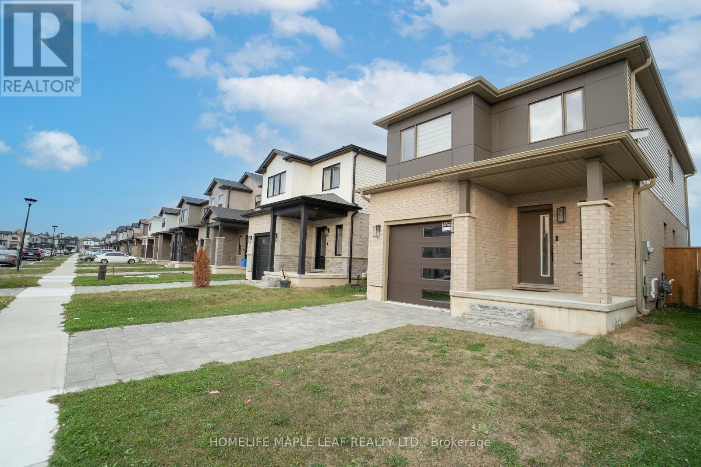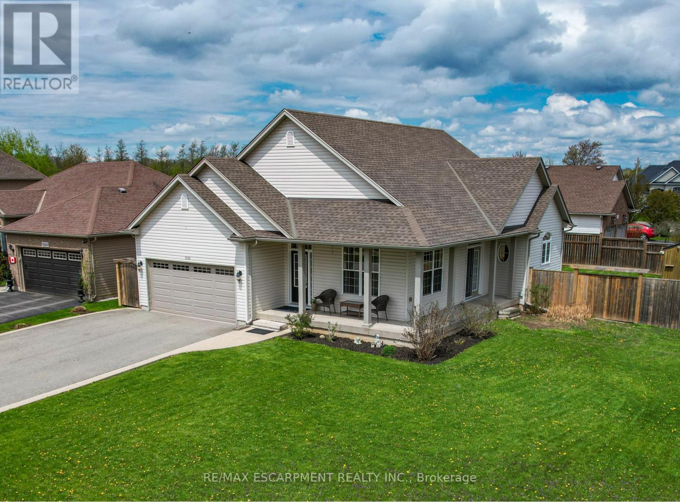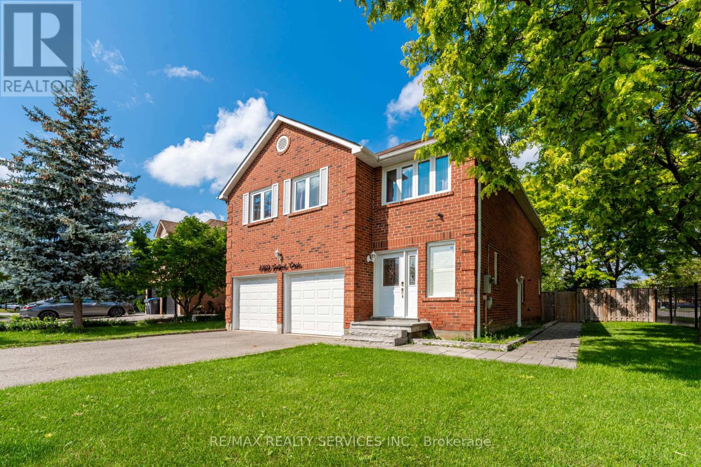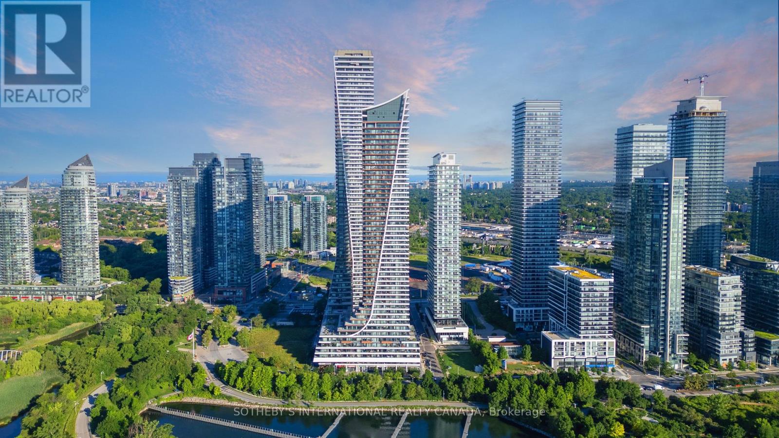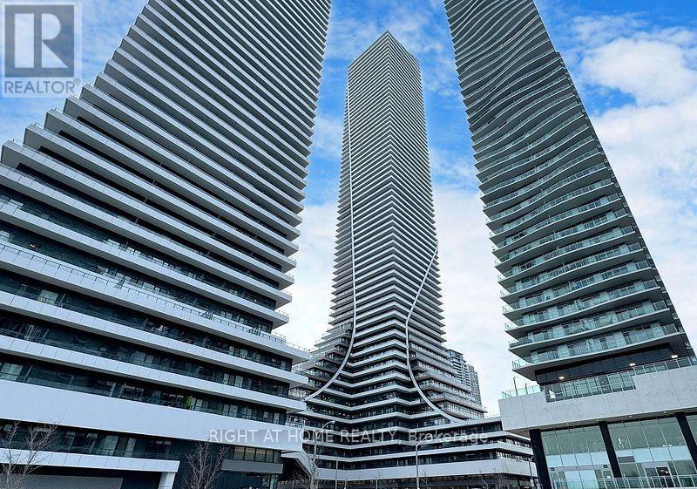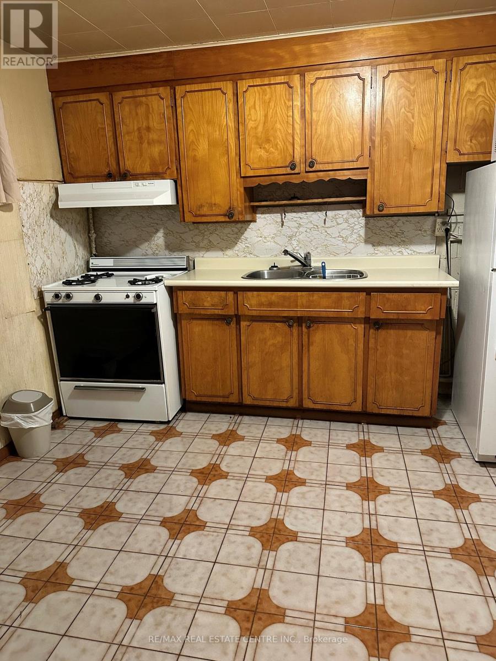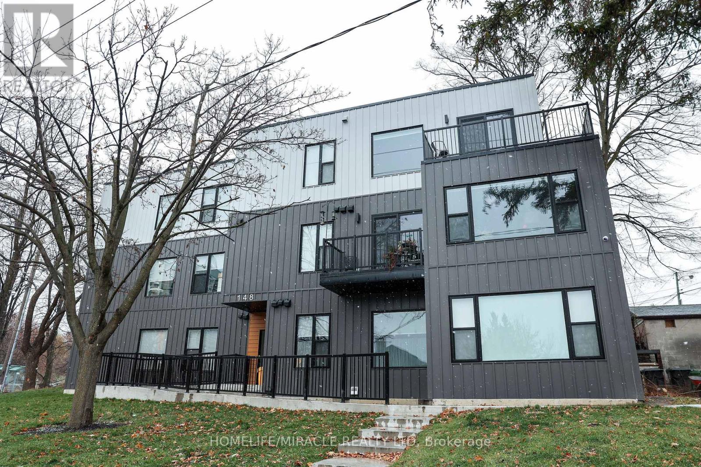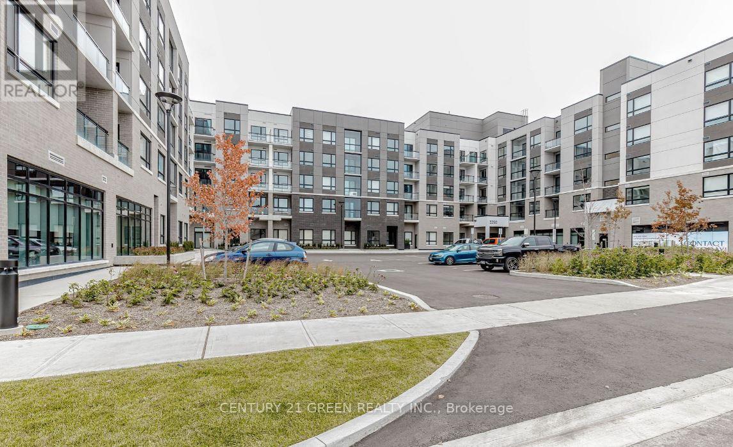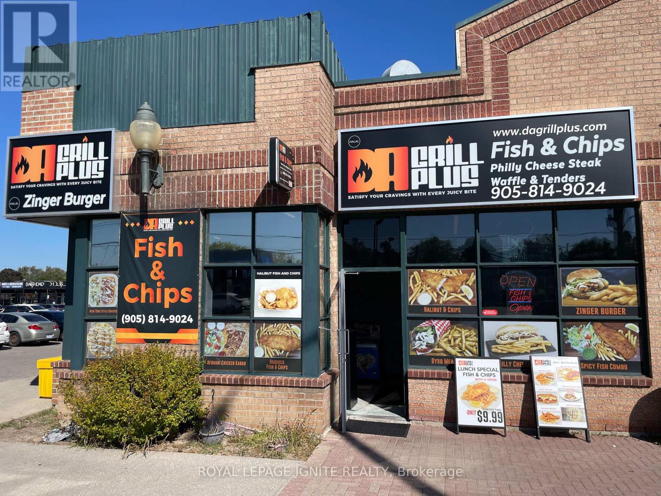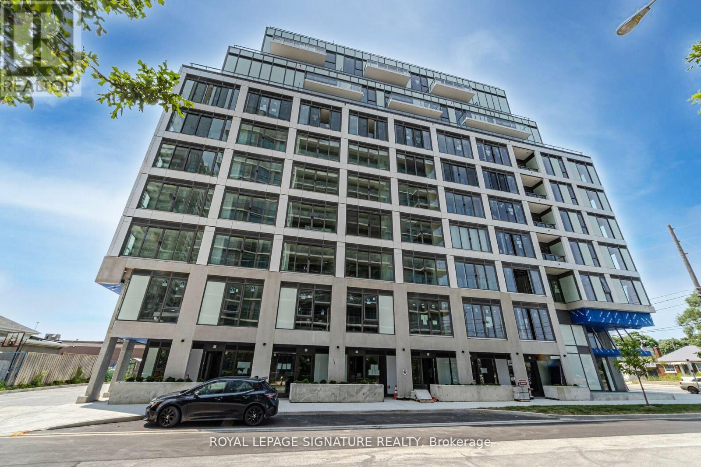Lower Level Unit - 39 Reid Street
Quinte West, Ontario
Legally certified lower-level unit. Prime Location - Trenton | Move-In Ready! Live in Style & Comfort! lower level with a walkout door. Step into this beautifully upgraded certified lower-level unit of a spacious bungalow that feels like HOME from the moment you walk in! Chef's Kitchen - Spacious Pantry, and plenty of space to cook up a storm!3-Season Sunroom - Perfect for morning coffee or evening relaxation. Gorgeous Living Room - Bright, open, and welcoming!2 Bedrooms - With a large Window. Spacious Bathroom - Updated and sparkling clean! Private Backyard space (part to use) - Your own green oasis with a large storage shed. 2 Parking Spots - No more parking headaches! Just bring your belongings and move right in - It's READY for you! Located at one of Trenton's most desirable neighbourhoods, close to all amenities, parks, and schools. Act Fast! Quality rentals like this don't last long! (id:60365)
3912 Auckland Avenue
London South, Ontario
Location, Location, Location..!! Brand New Built, Spacious 4-Bedroom with 3 Washrooms Available For Sale. Brand New Appliances, Close To Park, School. Grocery Stores, Etc. Upgraded Kitchen, Washrooms, Granite Counter Tops, Wooden Floor. No House At Back. Close To Highway As Well. (id:60365)
3238 Charleston Drive
Fort Erie, Ontario
CLASSIC, FULLY FINISHED BUNGALOW ... Beautifully finished bungalow nestled at 3238 Charleston Drive in the quaint town of Ridgeway, set on a beautiful 63.45 x 106.56 corner property. This FULLY FINISHED 2+1 bedroom, 3-bathroom home is ideal for downsizers, families, or anyone looking for peaceful living with practical space and thoughtful features. An inviting covered wrap-around front porch welcomes you into the home, where 9 ceilings create a spacious feel throughout the main level. The bright foyer with garage access opens into a combined living and dining area highlighted by gleaming floors and a cathedral ceiling, setting the tone for the inviting layout. The well-sized eat-in kitchen features a gas stove, new dishwasher, and patio door access to the fully fenced backyard - perfect for entertaining or quiet relaxation. Enjoy the convenience of main floor laundry, a 4-pc bath, and a private primary suite complete with walk-in closet and 3-pc ensuite with walk-in shower with seat. The fully finished basement extends your living space with a large recreation room featuring a cozy gas fireplace, a third well-sized bedroom with egress window and double closet, 3-pc bath with linen storage, PLUS a games room connecting to an office/den - ideal for hobbyists or remote workers. Additional perks include cold storage, a utility room with extra storage space, and a security system for peace of mind. Outside, the backyard features a gas BBQ hookup and a lovely garden shed, while the attached double garage offers gas hookup, exterior access, and a double driveway that parks four vehicles. Just minutes from several beaches, the charming town of Crystal Beach, restaurants, golf, shopping, and highway access. Move-in ready and packed with value, this home is an absolute must-see in Ridgeway. CLICK ON MULTIMEDIA for video tour, drone photos, floor plans & more. (id:60365)
Upper - 4469 Gullfoot Circle
Mississauga, Ontario
Well maintained 3 bedroom Detached with 2.5 Bathroom sitting on a corner lot. Master bedroom with a Walk-In Closet, fireplace and a den. Spacious floor plan; living room combined with dining room. Recently updated kitchen with S/S Appliances, pot lights, Fireplace & ample storage. All following updates done within last four years. Fireplace in the living room & master bedroom. Centrally located near Square one mall, schools, transit, & parks. (id:60365)
906 - 20 Shore Breeze Drive
Toronto, Ontario
Stunning Luxury Property Available for Lease. Located in a prime location with seamless access to the Gardiner Expressway, TTC, and GO Transit, you'll be just minutes away from the vibrant heart of downtown Toronto. Escape to breathtaking views of the CN Tower and Lake Ontario in this stunning 2-bedroom + den suite at Eau Du Soleil by Empire Communities. Offering approximately 750 sq. ft. of thoughtfully designed living space, the unit features soaring 10 ft. smooth ceilings and an abundance of natural light throughout. Enjoy added convenience with a dedicated locker for ample storage. Live in style with resort-inspired amenities, including a saltwater pool, games room, lounge, state-of-the-art gym, yoga and Pilates studio, dining room, and party room. Relax or entertain on the spectacular rooftop patio, where panoramic city and lake views create the perfect backdrop for any occasion. (id:60365)
3415 - 30 Shore Breeze Drive
Toronto, Ontario
Welcome To Eau Du Soleil By Empire Communities. Enjoy Cool Living At Humber Bay Shores. With It's Awe-Inspiring Vistas, This One Bedroom + Tech/Media Unit At 485 Sq Ft + 100 Sq Ft Balcony Cleverly Optimizes Every Inch Of Usable Space. Quartz Counter Tops, Stainless Steel Kitchen Appliances Complement This Functional Kitchen. Spacious Walk Out To An Expansive Balcony From Both The Bedroom And Living Areas. Parking & Locker. Enjoy All That Lake Side Living Has To Offer. Boardwalk Strolls, Trails, Beaches, Cafes, Restaurants. Easy Access To Major Highways, TTC, Go Transit And Great Shopping. The Property Provides An Extensive Suite Of Resort-Style Amenities: 24/7 Concierge, Destination Elevators, Indoor Saltwater Pool, Gym, Yoga/Pilates Room, Terrace With BBQ Facilities, Kids Playroom, Business Lounges (id:60365)
82 Sharpecroft Boulevard
Toronto, Ontario
QUITE NICE SHARED APARTMENT WITH ON MALE PERSON, SHARED LAUNDRY AND KITCHEN. (id:60365)
3 - 148 Glenlake Avenue
Toronto, Ontario
Brand new 1 bedroom, 1 bathroom unit available for October 1st occupancy on Glenlake Avenue in the desirable High Park area. This bright and modern suite offers contemporary finishes and an open layout. Pet-friendly building with unbeatable location-steps to High Park, Bloor West Village shops, cafes, restaurants, TTC, and minutes to downtown. (id:60365)
13 - 35 Stoffel Drive
Toronto, Ontario
A rare opportunity to secure 4,706 sq. ft. of functional industrial space in the heart of Etobicoke North. This industrial condo offers exceptional accessibility with close proximity to Highway 401, a drive-in shipping door, and E1.0 zoning supporting a wide variety of business uses. Ideal for companies looking to expand or investors seeking a high-demand industrial product in one of the GTA's strongest commercial markets. (id:60365)
307 - 3250 Carding Mill Trail
Oakville, Ontario
Brand New Mattamy-Built Condo in a Prestigious Oakville Neighbourhood! Experience luxury living in this stunning, never-lived-in 1-bedroom plus den suite available for lease, featuring a full bath and a convenient powder room. Built by Mattamy Homes, this bright, modern residence offers 10-ft ceilings, an upgraded kitchen with brand new high-end stainless steel appliances and quartz countertops, and an open-concept layout designed for both comfort and style. Floor-to-ceiling windows fill the space with natural light, creating a warm and inviting atmosphere. Located in one of Oakville's most sought-after communities, surrounded by multi-million-dollar homes and top-rated schools, this property provides the perfect blend of elegance and everyday convenience. Enjoy premium amenities including a fitness centre, yoga studio, social lounge, and stylish party room. Close to parks, trails, shopping, highways, public transit, and Oakville Hospital. Includes a private balcony, underground parking, and a storage locker. Newcomers welcome! An exceptional opportunity to live in an upscale, family-friendly neighborhood that perfectly combines modern design, luxury, and location. (id:60365)
3 - 17 Queen Street
Mississauga, Ontario
Own your own Fish & Chips restaurant at the busiest intersection in Streetsville - Britannia & Queen! This successful turnkey business is priced to sell! Feeling more adventurous? Then start something of your own! Highly rated on Google, this turnkey business has everything you need to run a successful food or restaurant business including highly sought-after location in Streetsville right at Britannia & Queen Street. Corner unit with a ton of visibility - The foot traffic never stops! Featuring more than 600 sq ft unit that seats 20 people in a busy plaza. This mature and established neighbourhood contains professional offices, schools, prayer centres and residences and gets additional traffic from the highways that's just two minutes away. One of the most popular fish & chips restaurant in the neighbourhood with amazing menu, service and location. Takeout, eat-in, Uber Eats, Skip The Dishes - you have a ton of options! Best of all - No franchise fees or restrictions - this is *your* brand. Want to start some other restaurant or different business? Absolutely! Restrictions: No Indian/Pakistani cuisine. (id:60365)
509 - 1195 The Queensway
Toronto, Ontario
Embrace urban luxury in this captivating 1-bedroom suite at Tailor Condos, nestled in the vibrant South Etobicoke community. Step inside and be greeted by an open-concept living space boasting soaring 9-foot ceilings and abundant natural light. The modern kitchen, complete with sleek new appliances and a stunning light color palette, sets the scene for culinary inspiration.Enjoy the convenience of a quick bus ride to Islington Subway Station, granting you effortless access to the entire city. Explore the eclectic mix of gourmet dining, trendy cafes, and diverse shops along The Queensway, or unwind with leisurely bike rides along the picturesque Lakeshore Boulevard. TTC & 2 Go Stations: Mimico & Kipling GO Nearby. Minutes to Union Station, Gardiner, QEW & 427.Close to Humber College, Costco, Ikea, Cineplex. Easy Access to Waterfront Trails (id:60365)

