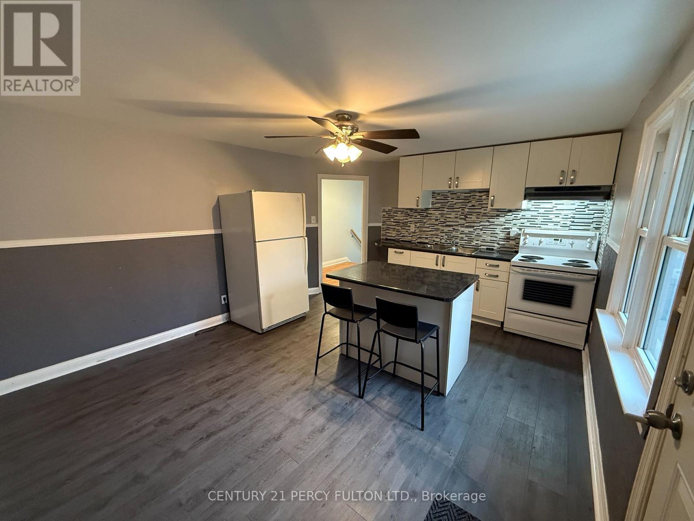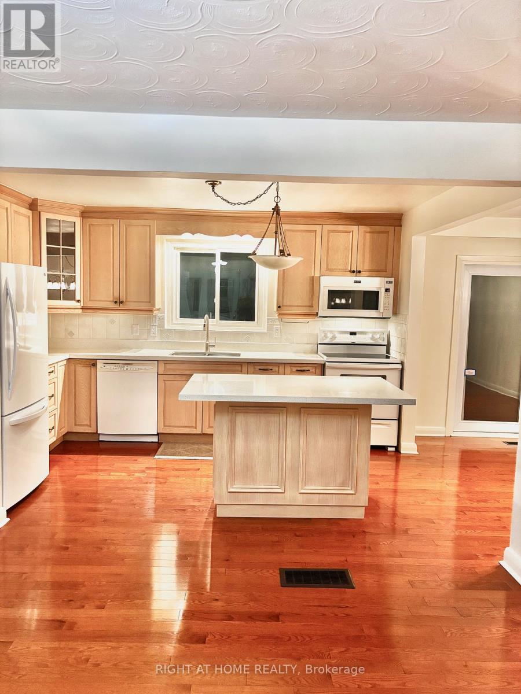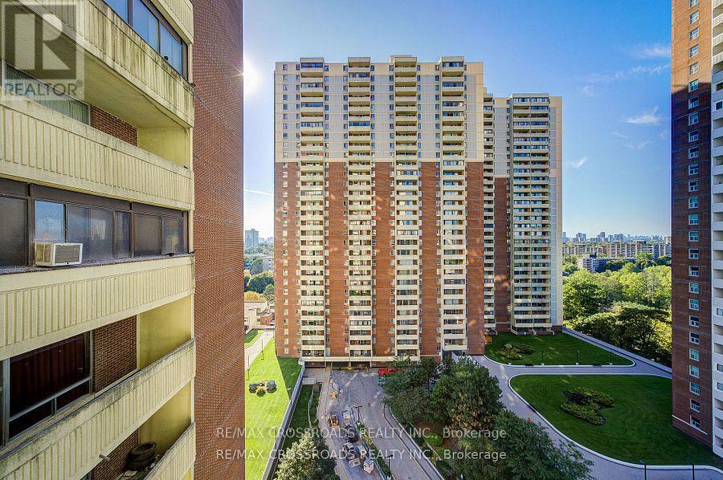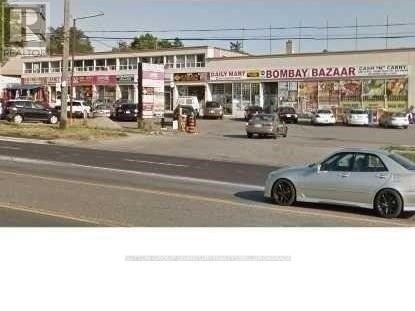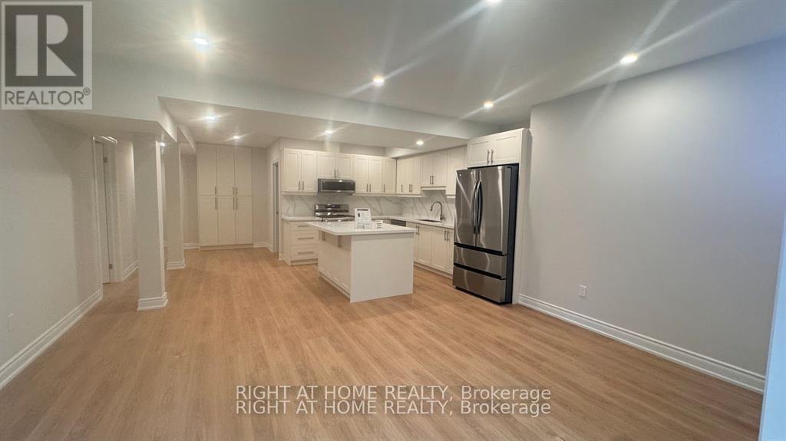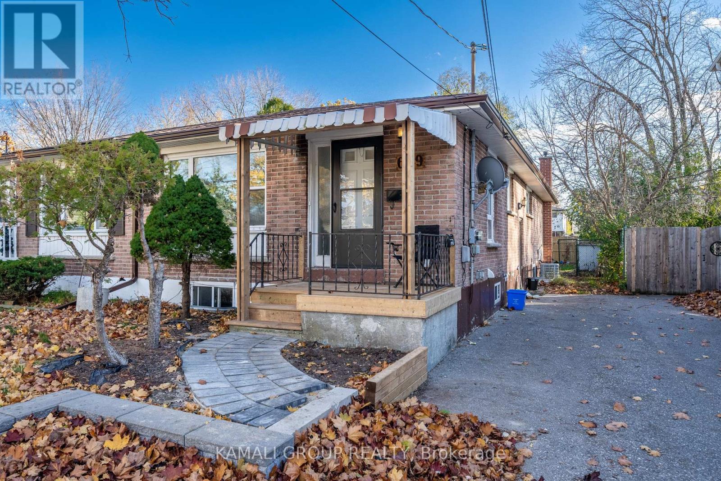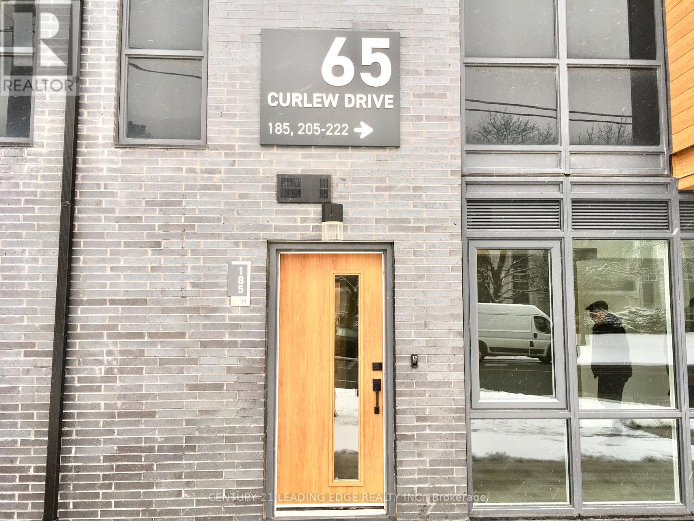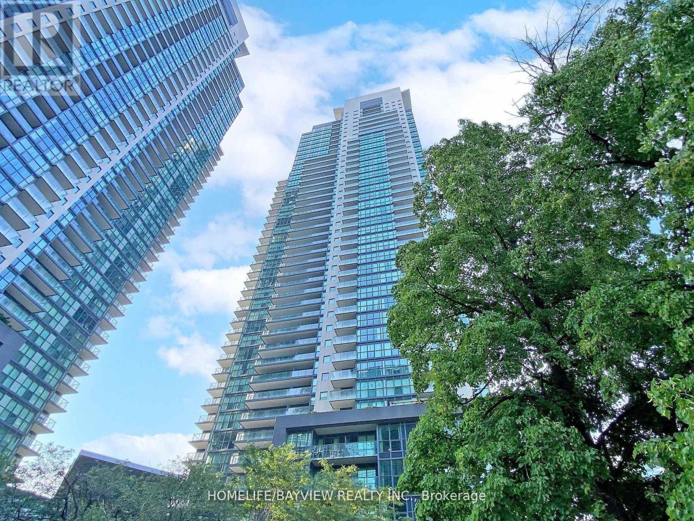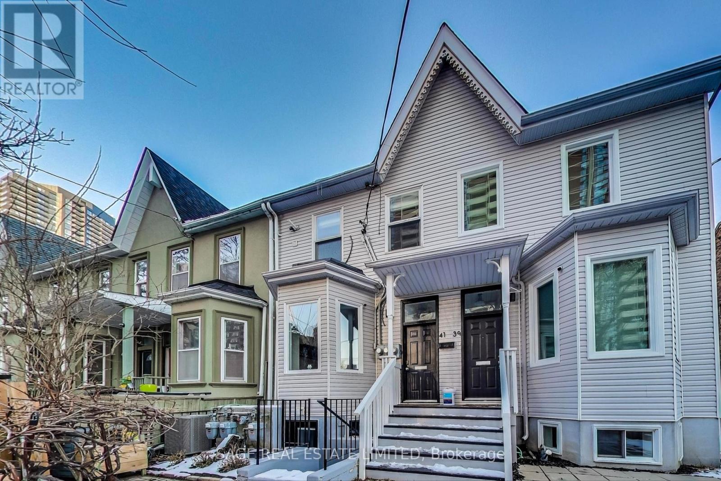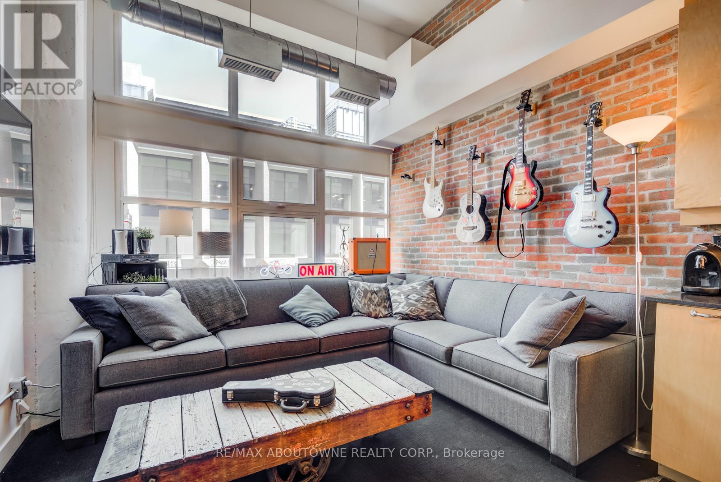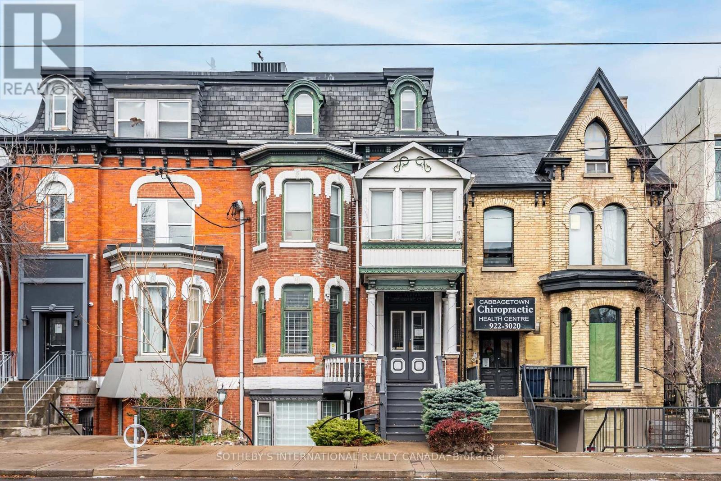248 Toronto Avenue
Oshawa, Ontario
*All inclusive" This bright two bedroom upper unit offers comfort and exceptional convenience. Located less than one minute from the Hwy 401, this unit features a separate entrance, in-suite laundry, air conditioning, and one dedicated parking space. It includes an eat-in kitchen, two bedrooms with great natural light, and a four-piece bathroom. Rent is inclusive of utilities. Available immediately. (id:60365)
130 Cultra Square
Toronto, Ontario
Welcome to 130 Cultra Sq, Toronto - Main Floor Apartment. Discover this beautifully maintained 2-bedroom main-floor unit in a quiet, family-friendly neighbourhood. The home features a luxurious modern kitchen, complete with quality finishes and plenty of storage, and offers a walkout to a spacious private deck-perfect for relaxing or entertaining. Enjoy a bright and airy open-concept living and dining area, ideal for both day-to-day living and hosting guests. Both bedrooms are generously sized and have huge closets, offering comfort and versatility for a family or working professionals. Additional highlights include:1 dedicated parking spot; Transit-friendly location with excellent TTC access. Close to amenities, schools, parks, and shopping. Very clean and well-maintained unit. Move into a space that offers comfort, convenience, and pride of living. (id:60365)
1202 - 5 Massey Square
Toronto, Ontario
** Renovated, clean, updated and move in condition** Brand New Fridge, Stove, Rangehood ** COMPLETELY RENOVATED MODERN KITCHEN AND WASHROOM, New flooring in living, dining, bedroom** Freshly painted ** shows well ** Great Amenities in the complex included **Parking and locker available on rental basis ** Walk to subway, all amenities, parks, shopping, schools**24 hours security. (id:60365)
3 - 2881 Lawrence Avenue
Toronto, Ontario
Great Location, Near By A Lot Of Transport, Restaurants, Stores, At Affordable Price, Big One Bedroom Plus Den Apt. Newly Renovated, Fresh Paint, Wood Floor, New Appliances, Renovated Kitchen, Big Living Area More. (id:60365)
227 Miyako Court
Oshawa, Ontario
Newly Built Walk Out Basement, Very Bright & Spacious 2 Bed, 2 Bath Backing Onto Ravine, Minutes To All Amenities (id:60365)
Bsmt - 629 Gibb Street
Oshawa, Ontario
2-Bedroom + Den Legal Basement Apartment With Parking! Separate Entrance, Bright With Large Above-Grade Windows and Potlights Throughout. Eat-in Kitchen With Ample Counter & Cabinet Space, Primary Bedroom With Double Closet, 3 Piece Bathroom, Ensuite Laundry. Includes Private Drive Parking for One Vehicle. Shared Access to Large Fenced Yard. Located Close To The Oshawa Centre, Walmart & Costco, Civic Recreation Complex, Durham College, Highway 401 & Public Transit. Lots of Restaurants & Coffee Shops Nearby. Six Minute Drive to Lakefront Parks Overlooking Beautiful Lake Ontario. Registered with the City of Oshawa as a Two-Unit House. (id:60365)
185 - 65 Curlew Drive
Toronto, Ontario
Spectacular Brand New 2-Bed CORNER Townhome at LAWRENCE HILL WITH PARKING AND LOCKER Be the first to lease this bright, brand new, 800+ sq ft, 2-bed, 2-bath corner townhome in North York's desirable Parkwoods community. The luxury unit features an open-concept main floor with 9' ceilings, wide-plank vinyl flooring, and a sleek kitchen with quartz counters and stainless steel appliances. The corner unit allows for a flood of natural light that illuminates the comfortable living space. The upper level includes two bright bedrooms, both filled with natural light from expansive windows and offer generous closet space, while the primary suite includes a private ensuite and walk-out to a large balcony. Enjoy modern peace of mind with smart home features (video doorbell, smart thermostat) and superior soundproofing from reinforced concrete construction. Location is key: minutes from the DVP, Shops at Don Mills, and TTC/upcoming Eglinton Crosstown LRT. The lease includes secure underground parking and a private locker. Building amenities feature a party room and BBQ area. All existing light fixtures and window coverings are included. (id:60365)
Lph201 - 5168 Yonge Street
Toronto, Ontario
Unit freshly painted tru-out and professionally cleaned. Luxury Menkes"Gibson Square"North Tower Penthouse.1,087 Sq.Ft,2 Bed+Den(3rd Bed).9' Ceiling,Bright Sunny & Unobstructed South View W/Spacious Open Concept Kitchen,Granite Counter Top,B/I Island.Direct Access To Subway,North York Centre,Loblaws Etc.24 Hrs Concierge, Indoor Pool,Fitness Center, Party Room. Min.To Hwy401,Brand Name Shops,Mel Last Man Square,Library & Park (id:60365)
Main - 527 Eglinton Avenue W
Toronto, Ontario
AMAZING RETAIL STOREFRONT on Eglinton Way/ Servicing Forest Hill, Allenby and Chaplin Estates/ Busy Commercial shopping area with Banks, Grocery Shops (Summerhill Market, Fresh Harvest & Dave Young), Boutiques & Restaurants/ New Metrolinx train scheduled to open in January; Station down the Street/ Street Parking & Green P Available/ Store is in great condition and ready for your Client's business/ Lockbox - Easy Showings/ Don't miss this one!!!!! (id:60365)
Lower - 41 Homewood Avenue
Toronto, Ontario
Downtown Living with Space, Style & Privacy. Step into modern comfort and everyday convenience in this beautifully upgraded lower-level suite at 41 Homewood Ave. Set in the highly sought-after Jarvis & Wellesley neighbourhood. This is downtown living with the rare advantage of space, privacy, and smart design-right in the heart of the city.Spanning a generous 860 sq ft, this 1-bedroom, 1-bathroom apartment features high ceilings, hardwood floors, stainless steel appliances, a sleek modern washroom, and central A/C. The oversized bedroom easily accommodates a second sitting area or home office. Enjoy tons of storage, ensuite laundry, and private separate entrance.The location is unbeatable. Walk to groceries, restaurants, the Financial District, Eaton Centre, Toronto Metropolitan University, and the University of Toronto. Both Wellesley and College subway stations are just a 10-minute walk, making commuting and getting around the city effortless.This is a fantastic opportunity to secure a spacious, fully upgraded downtown suite with exceptional walkability and privacy. (id:60365)
826 - 155 Dalhousie Street
Toronto, Ontario
This 1+1 Bedrm Loft Is An Absolute Must See That Has All The "I Wants", Open Concept W/12'Ceilings W/ Exposed Ductwork, Concrete Flrs & 8' Wood Drs Sliding On Metal Barn Rollers Throughout. Uniquely Designed W/A Metal Ladder In The Bedrm To An Upper Level Studio That Can Be Used As A 2nd Bedrm, An Office Or Additional Wardrobe Space. The Industrial Vibe Kitchen Has Granite Countertops & Island, Wood Cabinetry W/ Undermount Lighting, & Brick Backsplash Extends Into The Living Room Accent Wall .Loft Style, Ss Apps, Granite Countertops, 12' Ceilings, Concrete Flrs, Exposed Ductwork, 1 Parking, and EV charger available. (id:60365)
3 - 212 Carlton Street
Toronto, Ontario
Rarely offered, stunning, recently renovated bright and spacious 2 bedroom unit. This spectacular unit has it's own laundry and offers 1 available parking spot for an additional $50/month. Located in a beautiful Victorian townhouse, it is in the heart of Cabbagetown and surrounded by local amenities and steps from the TTC. This Is the perfect unit for any professional looking to live in a sought-after community. Backyard is shared space with other tenants in the building, unit has its own private balcony. (id:60365)

