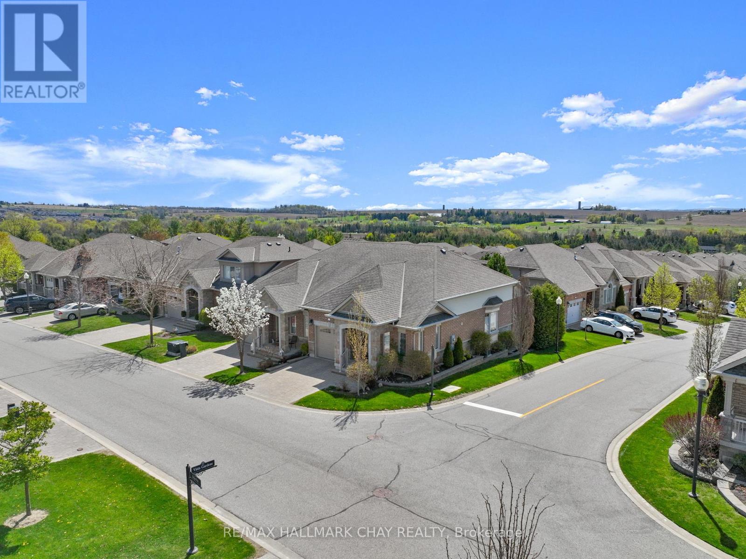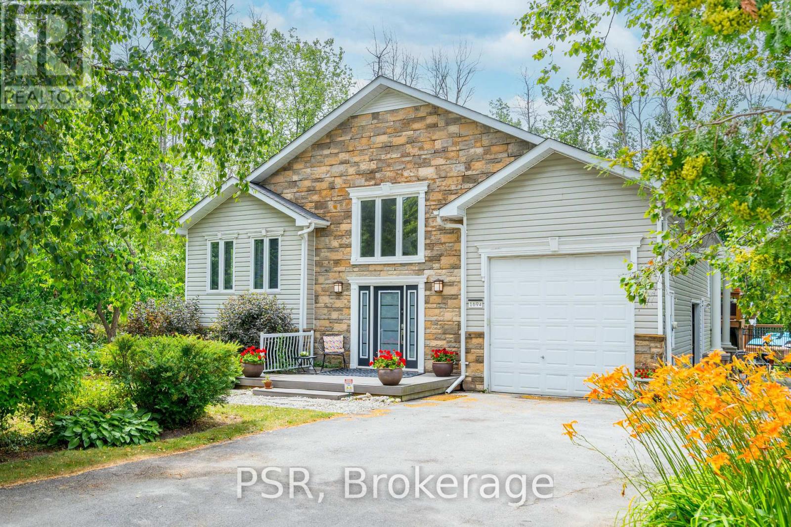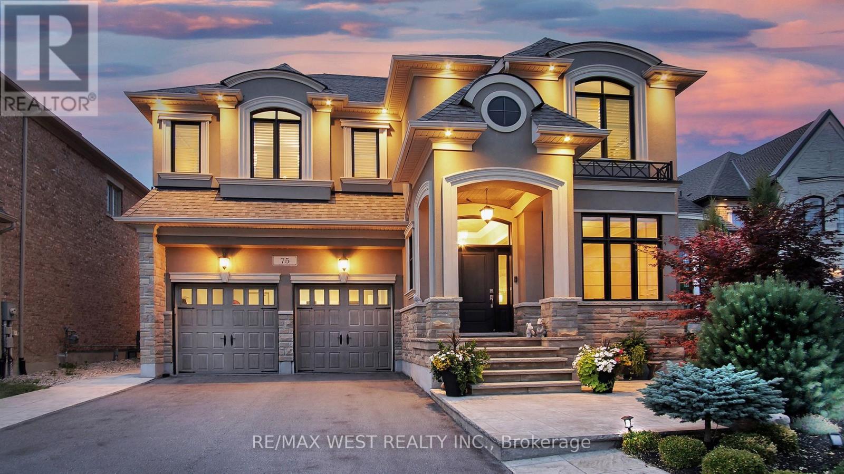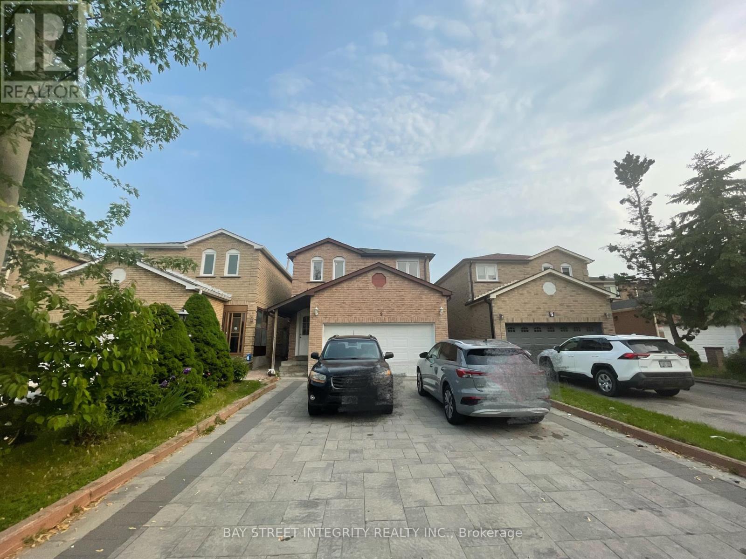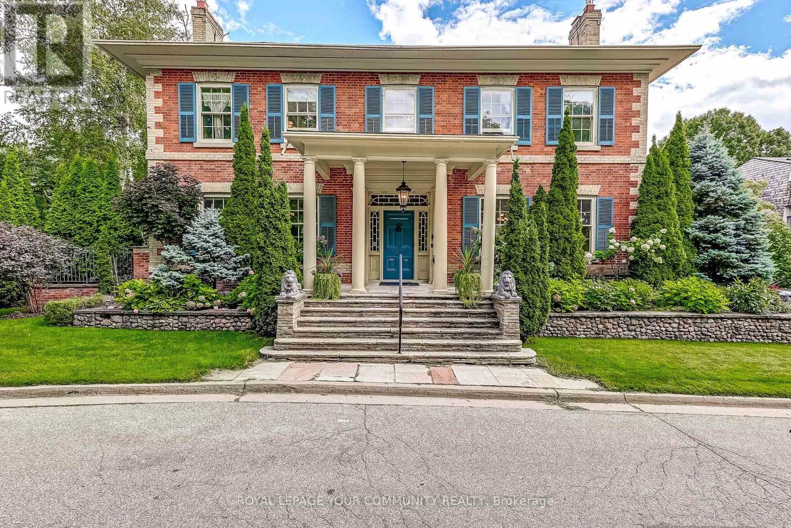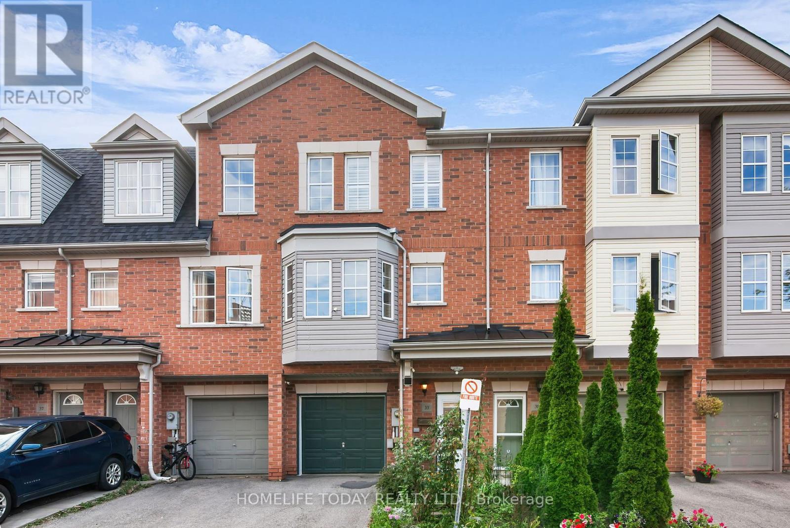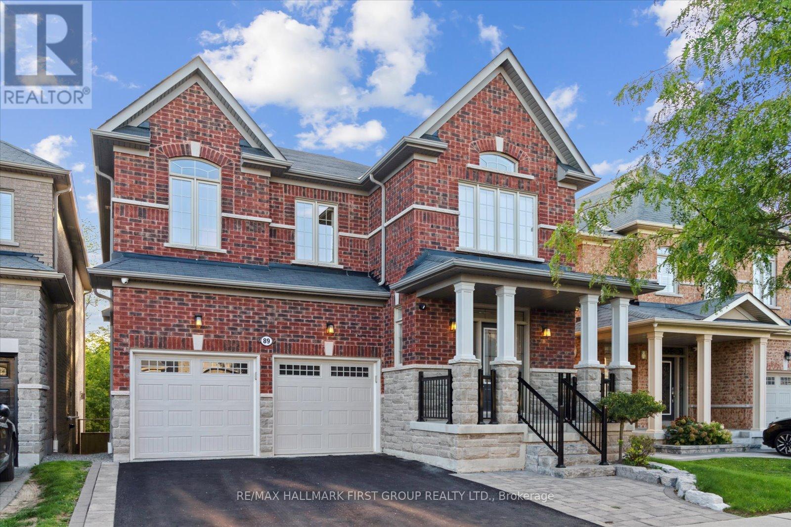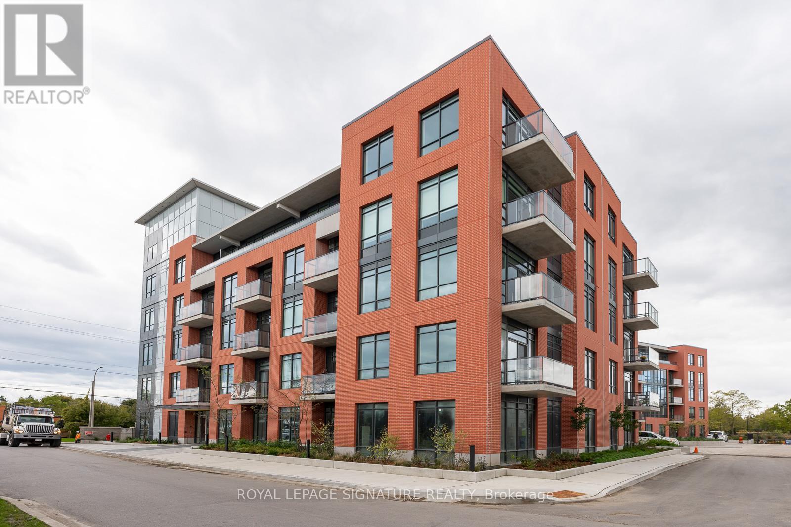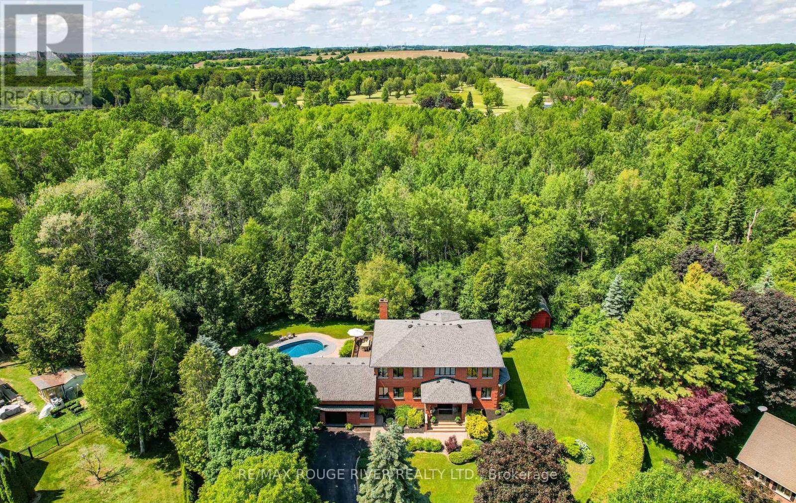190 Ridge Way
New Tecumseth, Ontario
Welcome to this stunning home in the sought-after Briar Hill community, perfectly situated on a desirable corner lot that floods the space with natural light. The spacious kitchen features granite countertops, upgraded appliances, and space for a kitchen table. The open-concept living and dining room flows seamlessly with stunning hardwood floors and a cozy fireplace. Step outside to your private balcony with southwest views- an ideal spot to unwind. Off the main living space, you will find the primary suite, complete with a walk-in closet and a beautiful ensuite bathroom. The versatile loft is a bonus space, perfect for a home office or a quiet reading nook. The lower level expands your living area, featuring a large family room with a fireplace and a walkout to a private patio, a spacious bedroom, a 3-piece bathroom, a laundry room, and a massive utility room that offers endless storage. This home is more than just a place to live, it offers a lifestyle. As part of the vibrant Briar Hill community, enjoy your days on the 36-hole golf course, walking the scenic trails, or at the sports dome, which has a gym, tennis courts, a pool, a hockey arena, a spa, and fantastic dining options. Don't miss the opportunity to make this exceptional property your own! (id:60365)
1694 Edgewood Avenue
Innisfil, Ontario
This stunningly upgraded raised bungalow is the ultimate relaxation retreat, nestled on a beautifully landscaped just under half-acre private lot just steps away from direct beach access. Spend your days in the brand new above-ground pool (2025) or unwind in the shade of the gazebo. Designed for effortless entertaining, the expansive multi-level decking features multiple walkouts, a hot tub, and plenty of space for dining and lounging. Inside, soaring cathedral ceilings and an open-concept layout fill the home with natural light. The fully renovated lower level (2024) adds even more living space, with a sauna and massive entertainment area perfect for relaxing or hosting guests. Large garage can accommodate large boat for storage and workshop. Whether you're seeking a full-time home, weekend escape, or income opportunity, this turn-key property delivers it all, just steps from the lake. (id:60365)
75 Cairns Gate
King, Ontario
*** Welcome to 75 Cairns Gate, King City, (Total of 5600 Sf.Of Living Space.) *** Executive Designer Luxury Home Situated On A Premium Lot & Private Court *** Top 10 Reasons To Buy This Luxurious Property. *** 1) Designer Luxury Finishes : Chef-Inspired Kitchen with Custom Cabinetry, Porcelain Counters, and Statement Light Fixtures. 2) Spacious & Versatile: Over 4,000 sq.ft above ground, 4/5 Bedrooms, 5 Bathrooms, plus a second-floor family room. 3) High End Finishes: 10' ceilings, Crown Moldings, Hardwood Floors, Porcelain Tiles, Wall Paneling, and Built-in Shelving. 4) Private Garden Oasis: Walkout to a Professionally Landscaped Backyard with Maintenance-Free Irrigation. 5) Resort-Style Saltwater Pool: 18'x36' In-Ground Pool with Private Outdoor Bathroom and Change Room, Illuminated for evening enjoyment. .6) Premium Lot & Privacy: End-of-Court Location in a Child-Safe Enclave for Peace and Seclusion. 7) Perfect For Entertaining: Indoor and Outdoor Spaces Designed for Unforgettable gatherings. 8) Excellent Location: Close to King City's Finest Schools(Country Day & Villanova), Parks, and GO Train Access for Easy Commuting. 9) Move-In Ready: Impeccably maintained by Original Owners; Enjoy Luxury Living Immediately. 10) One-Of-A-Kind : Combines Luxury, Convenience, and Natural Beauty in a Property that truly Shows to Perfection. *** Top of The Line Luxury Finishes Combined With Professionally Landscaped Grounds (Over 500k Value) In A Prime King Location! *** (id:60365)
Bsmt - 9 Forbes Crescent
Markham, Ontario
Walking distance to Milliken Mills High School. Close to Pacific mall, Transit, Supermarket, Highways, And So Much More. One prim bedroom with ensuite bathroom only. Sharing kitchen and living room with another tenant.Utilities included. One parking spot available. Pay your own internet. (id:60365)
54 Cricklewood Crescent
Markham, Ontario
Cricklewood Mansion is a grand heritage neo-classical property with 5 spacious bedrooms and is located in the heart of Thornhill. One bedroom has been converted into a large walk-in closet and can easily be changed back into a fifth bedroom. This beautiful home is 5622 square feet plus an unfinished basement, is surrounded by walking trails and is a convenient short walk to Yonge St public transit, shops, restaurants, and future Yonge corridor subway. Stained glass windows, intricate crown mouldings and light fixtures, elaborate artwork, lush gardens, solid hardwood floors, six fireplaces, and a large Sun Room with a walk out to a private garden all make this to be the majestic property that it surely is. This is a rare opportunity to proudly own a piece of history. (id:60365)
2nd & 3rd Floor - 33 Archibald Mews
Toronto, Ontario
Stunning town house unit featuring 3 bedrooms and 3 washrooms. Located just steps from Midland and Lawrence, this home boasts a large open living and dining area, perfect for entertaining. It is within walking distance of Kennedy and Lawrence Stations, Abu Bakar Mosque, and a shopping mall. This area is in high demand due to its proximity to the subway. Please note that the main floor and garage parking space are not included, as the landlord needs to keep their belongings there. (id:60365)
1001 - 1200 The Esplanade N
Pickering, Ontario
Welcome to the Tridel Community set here in central Pickering where you can truly walk to the GO Station and all the amenities of the The Shops at Pickering City Centre. This functional 2+1 condo features a gorgeous renovated kitchen with Quartz countertops and stainless steel appliances. The Living/Dining room offers plank laminate floors, walk-out to your private balcony where you can enjoy the beautiful sunsets! Primary bedroom is generous in size with a 4pc ensuite and mirrored closet. The split bedroom allows for more privacy with your guests enjoying the spare bedroom and have the additional 4pc bathroom easily accessible. Set up your home office with ease in the den. Ensuite laundry, underground parking round up this great condo! Maintenance fees include everything except phone....so not additional utility bills to worry about. Award winning gardens, plenty of Visitors parking, Outdoor pool, BBQ area, Exercise room and Party/Billiards Room make this a fantastic gated community. (id:60365)
18 Lebovic Avenue
Toronto, Ontario
Newly Built Restaurant & Bar for sale in the Heart of Eglinton Square, 2600 Sqft Seating 65, Patio 30. Rare find location with Tons of Foot Traffic, with AAA Tenants, Seller Spent $$$ for Renovations, Turnkey Operation and Endless Potential and Possibilities, Rent $11,000 includes tmi, Hst. lease 5 plus 5, Restaurant Can be Rebranded To any other Cuisine landlord approval required. * EXTRAS*** 17Ft Exhaust Hoods, Walk in Coolers, walk in freezer, 4 Burner Stove, Tandoor,4 Stockpot Burners,1 Fryer.. (id:60365)
89 Stockell Crescent
Ajax, Ontario
Custom-Designed & Truly One-Of-A-Kind! This Stunning, Coughlan Built, All Brick Home Was Thoughtfully Designed With A Unique, One-Off Floor Plan, Specific To The Sellers Specification. Featuring An Expanded Kitchen And Eat-In Area, Overlooking The Ravine. Step Inside To Soaring 17 ft. Ceilings In The Foyer. The Main-floor Features 9ft Ceilings, A Unique Kitchen That Boasts A Smart & Functional Layout W/ Convenient Work Station, Pantry, Centre Island, Quartz Countertops & Large Breakfast Bar Which Flows Seamlessly To The Dining Space. Walkout To An Expansive, West Facing Deck Which Spans The Entire Width Of The Home. The Family Room Offers Elegant Built-In Shelving, A Gas Fireplace, & Built In Ceiling Speakers. Enjoy Direct Access To The Garage Through A Show Stopping Mudroom With Custom Cabinetry & Shelving. Upstairs, The Luxurious Primary Retreat Showcases A Coffered Ceiling, Oversized Walk-In Closet & One-Of-A-Kind Laundry Chute. Relax In The Spa-Like 5-Piece Ensuite With Heated Floors, Oversized Soaker Tub, And An Extra-Large Walk-In Shower. A Jack & Jill Bathroom Connecting Two Bedrooms, Along With A Fourth Bedroom Featuring Its Own Private Ensuite, Complete The Second Floor. The Finished Walkout Basement Is Bright And Inviting, Filled With Natural Light From Large West-Facing Windows And A Sliding Patio Door. Featuring Custom Millwork, A 3-Piece Bathroom, An Oversized Cold Room, And Ample Storage, This Space Is Perfectly Suited For Both Family Living And Entertaining. Exterior Features Include Professional Interlocking At The Front And A Premium Ravine Lot Offering Peace And Privacy. Conveniently Located Near Excellent Schools, Parks, Trails, Shopping, Dining, And Highway 401. This Property Perfectly Combines Elegance, Comfort, And Functionality The Ideal Move-In Ready Family Home You've Been Waiting For! (id:60365)
224 - 1010 Dundas Street
Whitby, Ontario
Bright & Spacious 2-Bedroom Condo in WhitbyWelcome to this beautiful two-bedroom, two-bathroom condo at 1010 Dundas Street East, located in one of Whitby's newest buildings. Just one year old, this home combines modern finishes with a practical open-concept layout.The living, dining, and kitchen areas flow seamlessly together, offering a comfortable space for both everyday living and entertaining. The kitchen features stainless steel appliances, sleek countertops, and plenty of storage.Both bedrooms are generously sized, with room for king-sized beds and additional furnishings. The two full bathrooms are modern and stylish, providing comfort and convenience.Enjoy being close to everything Whitby has to offer schools, parks, shopping, dining, and quick access to Highways 401 and 407 for easy commuting.Building Amenities Include:Outdoor BBQ TerraceFitness Centre & Yoga RoomGames Room & Social Lounge with FireplaceParty RoomRelaxation RoomGuest SuitesGreen-Space Playground AreaVirtual Concierge (id:60365)
214 Fairglen Avenue
Toronto, Ontario
Spacious 5-Level Backsplit in High-Demand Neighborhood Ideal for Families & Investors! Welcome to this spacious semi-detached 5-level backsplit, nestled on a quiet, family-friendly street in a high-demand area! With nearly 2,000 sq ft of above grade finished living space asper MPAC, this home offers flexible living options perfect for single families, or income potential. The home offers 4 bedrooms, 3 bedrooms on the upper level with a 5 piece washroom and a 1 bedroom with 4 piece washroom on the ground level. The main level offers a kitchen and breakfast area, dining room, living room with a walkout to balcony. The ground level offers Family room with wood burning fireplace. The home includes kitchen fridge and stove, lower level clothes washer, dryer, freezer, fridge all window coverings and blinds and all electric light fixtures, garage door opener/remote and fenced lot with garden shed. Recent upgrades include (2 year old Carrier furnace, air conditioner and eavestroughs) Near Seneca College, Fairview Mall, LAmoreaux Park, schools, daycare, library, and community centre. Walking distance to TTC Close to Kennedy Rd, and major highways: 401, 404, DVP. (id:60365)
10 Kresia Lane
Clarington, Ontario
Welcome to 10 Kresia Lane, an executive estate on 1.22 private acres in one of Courtice's most prestigious neighbourhoods. Offering nearly 6,000 sq ft of finished living space, this home combines luxury, privacy, and lifestyle in a truly unique setting. The backyard is a resort-style retreat, featuring a heated inground pool with new liner and pump (2024), wrap-around deck, refinished concrete patio, and mature trees for total seclusion. A 240 sq ft workshop/shed provides practical space for storage or hobbies, adding versatility to the backyard setting. Inside, the chefs kitchen is the heart of the home, boasting a 10-ft quartz island, Wolf 6-burner gas stove with pot filler, built-in appliances, custom pantry, and stacked glass cabinetry. The kitchen opens to a great room with a skylight, stone fireplace, and walkout to the deck. Formal living and dining rooms with elegant trim, hardwood floors, and an executive office complete the main level. Upstairs, the primary suite offers a spa-like 5-pc ensuite with soaker tub and walk-in closet. Three additional bedrooms provide generous space with built-ins. The finished basement adds 2,000+ sq ft with rec room, games area, office, bedroom, full bath, and ample storage. An oversized 3-car garage with epoxy floors and cabinetry completes this one-of-a-kind property. Please see the attached feature sheet for full details and upgrades. (id:60365)

