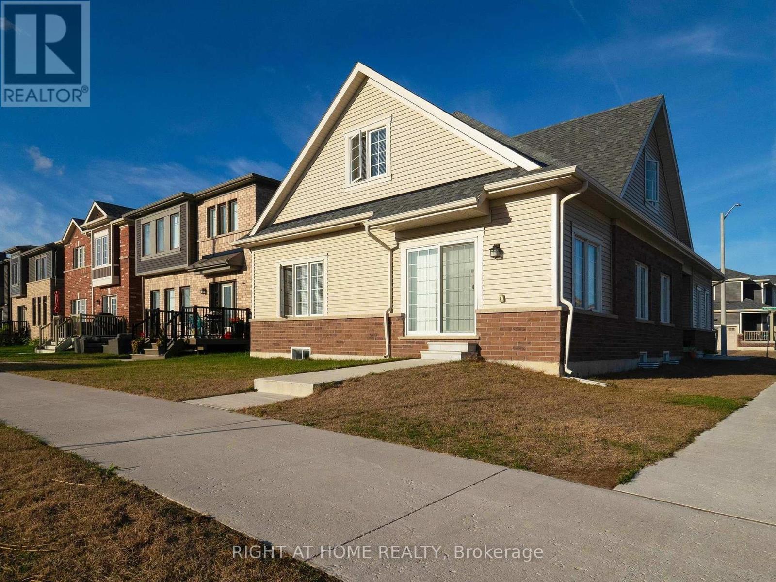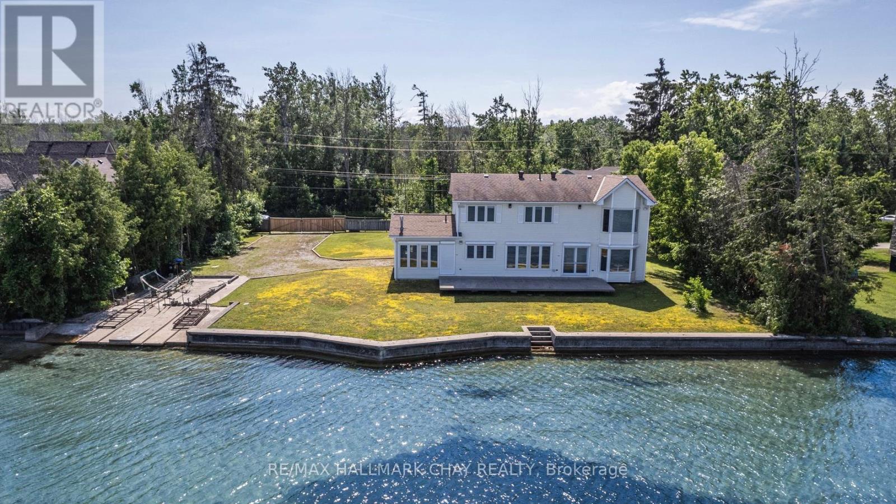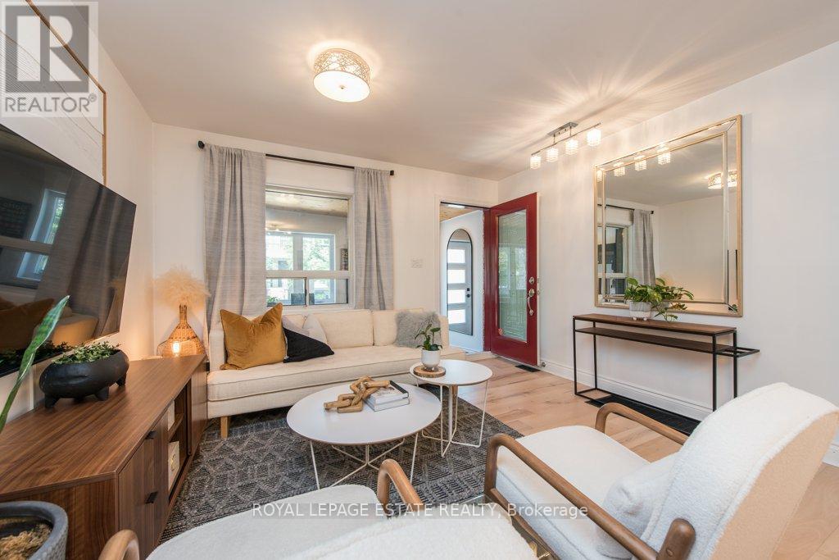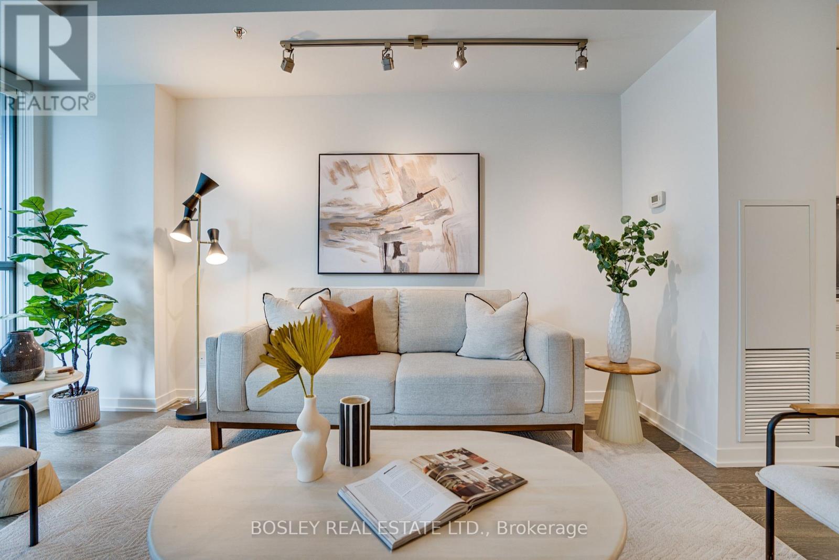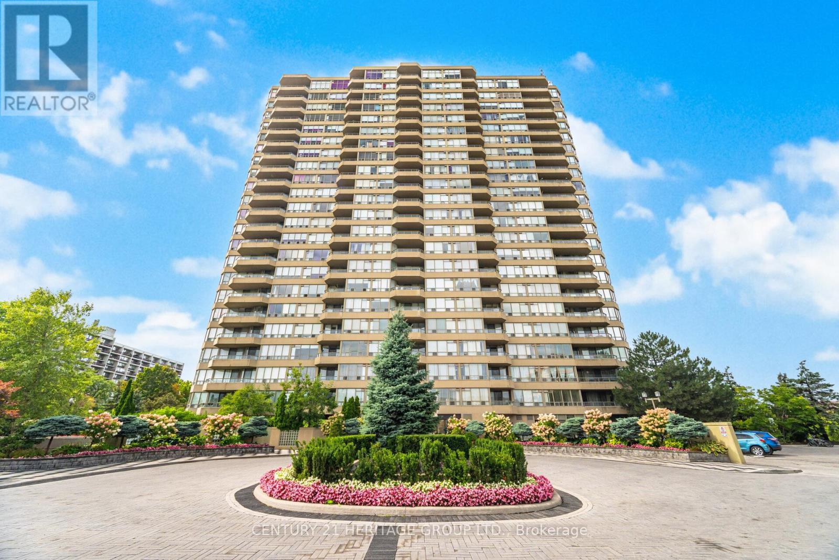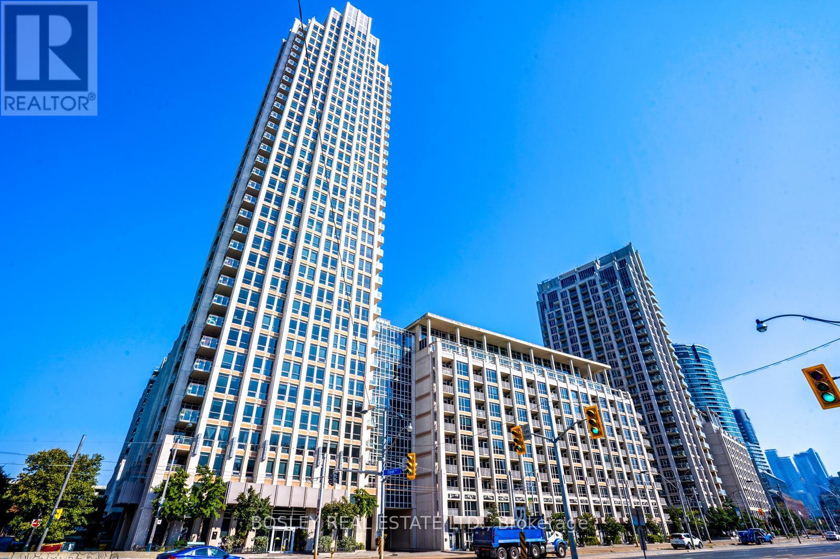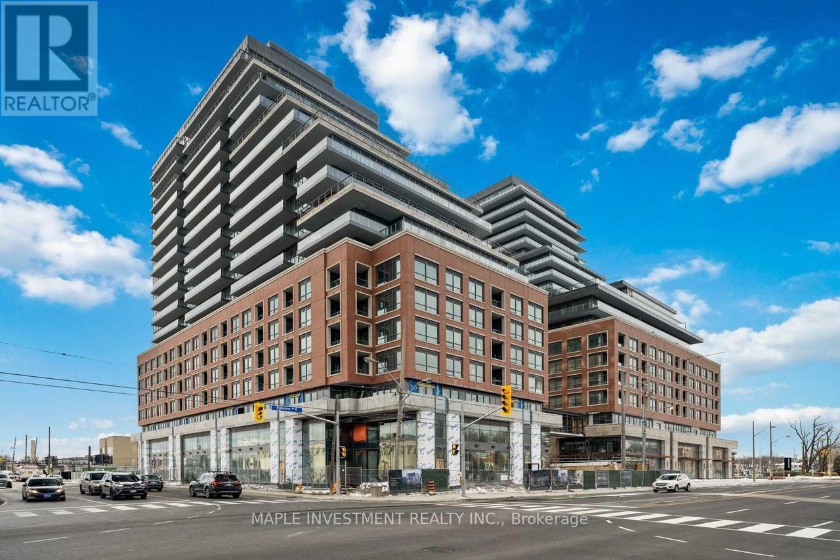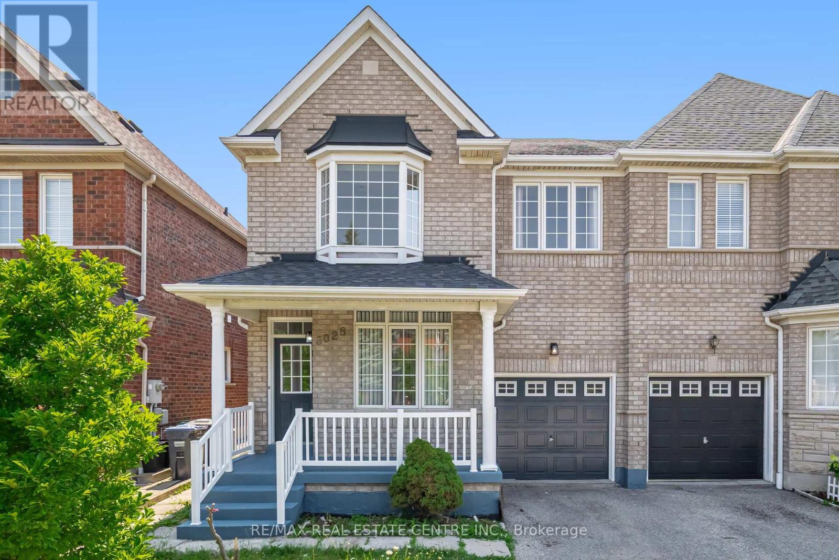Basement Unit - 4844 Dunoon Drive
Mississauga, Ontario
Location. Location. Location! Beautiful basement apartment for rent $2,000 per month plus 30% utilities. Near Erin Mills in Mississauga. Available immediately. Prime location in demand 5 minutes from Ridgway Plaza and Winston Churchill bus terminal. Friendly and quiet neighbourhood perfect for couples and small families. Separate entrance. Private in-suite laundry. Multiple windows for lots of natural sunlight. One parking spot. (id:60365)
503 Pinegrove Road
Oakville, Ontario
This is a fantastic opportunity for investors or first-time operators to take over this well-established bubble tea shop. The space is ready for you to bring your creative ideas to lifewhether you want to transform it into a cafe, bakery, tea shop, or take-out spot, with landlord approval. The gross rent is $1,500 per month, and the lease, held by +HST, expires in 2027 with a 2-year option available. (id:60365)
1 Harvest Crescent
Barrie, Ontario
LIKE NEW, RARE BUNGALOFT FLOORPLAN IN THE HEART OF SOUTH BARRIE, CORNER LOT WITH MANY WINDOWS AND AN ABUNDANCE OF NATURAL LIGHT, LARGE DOUBLE CAR GARAGE WITH HIGH CEILINGS,DOUBLE DRIVEWAY, RARE LARGE PRIMARY BEDROOM WITH 5 PC ENSUITE ON MAIN FLOOR,MODERN OPEN CONCEPT FLOORPLAN WITH LARGE LAUNDRY ROOM/MUDROOM, CLOSE TO SOME OF THE BEST SCHOOLS IN BARRIE. (id:60365)
2653 Leonard Street
Innisfil, Ontario
Rare Lake Simcoe Gem 150' of Prime Waterfront! Welcome to an extraordinary waterfront opportunity featuring 150 feet of hard-packed sandy shoreline, crystal-clear waters, and a panoramic island view. This Viceroy-built home offers nearly 3,000 sq ft of pristine living space over two levels, with 4 bedrooms and 3 full baths. Enjoy large principal rooms and an open-concept kitchen/living area with breathtaking lake views through expansive windows, plus a walkout to a 37-foot concrete patio. The spacious family room boasts a gas fireplace and patio walkout, perfect for lakeside entertaining. Retreat to the generous primary suite with a bay window overlooking the water, walk-in closet, and luxurious 5-piece ensuite with separate water closet. Two additional bedrooms offer lake views, and a fourth provides added flexibility for guests or office space. Full concrete breakwall with cut in stairs to the water, full services (municipal water, sewer, gas), and an incredibly rare two-slip marine rail system leading to the concrete floor of a former boathouse (grandfathered). All main-floor windows/doors are fitted with electronic security/sun blinds. Bonus: dry concrete crawl space ideal for storage. Potential for lot severance (buyer to do due diligence). Located minutes from shopping, amenities, GO train, and excellent access to Hwy 400 & 11. This is a once-in-a-generation offering on one of Lake Simcoe's most desirable stretches of shoreline. (id:60365)
2311 Gerrard Street E
Toronto, Ontario
What an amazing opportunity to own a property in the Upper Beach! Literally steps to Danforth Go making a 13min commute to the downtown core a breeze! Lovely updated semi detached 3 bed, 2 full bath home that has been lovingly updated and maintained. Whether it is a move in ready 3 bedroom home with an amazing commute option to the financial district, or an incredible family home in sought after schools districts that ticks all the boxes, this one is it! A shockingly large backyard with a lot size of over 150' deep with a large storage shed! It is more tranquil and quiet than you can imagine with lots of upgrades. $80,000 in recent upgrades include, New roof, drains, soundproofing, insulation to name a few. An amazing home inspection available via email. Don't miss this opportunity to get into an amazing property with fantastic school districts such as Adam Beck (French immersion option) and Malvern (French option as well)! Larger than it appears with a sweet porch addition as well as a great living space at the back! Deceivingly large main floor living space of over 700 sq ft. Offers any time! (id:60365)
403 - 8 Gladstone Avenue
Toronto, Ontario
Looking for a condo that gives you space to spread your wings? Say hello to the unicorn that is suite 403 @ 8G. Tucked into a community-driven, loft-style boutique building in the heart of West Queen West, this oversized 2+1 bedroom condo is waiting for you. This suite spans over 1000 sq ft and feels more like a home than a cookie-cutter unit. Enter into a true foyer with front closet, and a spacious open-concept kitchen that flows into the light and bright living space... there's room to breathe here. Did we say den? Lets call it your zen den - make it your dining room, make it your home office or separate it and make it whatever you need! The choice is yours. Both bedrooms have walk-in closets, there are 2 full bathrooms and let's not forget that the balcony allows for gas BBQs. And thanks to upgraded soundproofing on the party wall, it's extra quiet inside. Live steps from West Queen West's best - where creativity, culture and convenience collide. Nearby Trinity Bellwoods Park, the Ossington Strip, Gladstone House, Drake Hotel, and the pizza at Badiali (you're welcome). The neighbourhoods (and neighbouring neighbourhoods) are non-stop-top amenities, cafes and restaurants to choose from. Our favourites - Bar Poet, Pizzeria Badiali & Bernhardt's. Trust us, you'll have your favourites, too. Need groceries? Metro is in your building complex and FreshCo is across the street. Need to get downtown fast? The Queen streetcar is ready when you are. Neighbourhood. Community. Square footage like this... Almost impossible to find. *EXTRAS* Original owners, the first time this beauty has been on the market! Low maintenance, tons of storage. (id:60365)
910 - 10 Torresdale Avenue
Toronto, Ontario
Welcome to luxury living at the Savoy built by award winning Tridel! This bright & spacious 2 bedroom, 2 bathroom suite is move-in ready. Featuring brand new premium vinyl flooring throughout with additional IXPE under-pad for sound dampening & extra comfort. Completely renovated kitchen with premium finishes & stainless Steel appliances. Granite tile flooring in kitchen & foyer. Great split-bedroom layout with large dining space, in-suite laundry, ample storage/closet space & 2 walk-outs to private patio with unobstructed SE views! Impeccably maintained grounds & resort-like amenities including an indoor pool, sauna, tennis courts, squash court, gym, concierge service, guest suites, visitor parking, and 24-hour security. Well maintained building with large reserve fund & low all-inclusive maintenance fees that cover heat, hydro, water, cable & internet! Amazing location in the heart of North York surrounded by green spaces, parks & nature trails. TTC and transit stops just steps away with easy access to Finch Subway, Allen Road, Hwy 401, places of worship, shopping & entertainment. (id:60365)
532 - 628 Fleet Street
Toronto, Ontario
Fully Furnished 6-Month Rental! ....Move right in and enjoy waterfront living in this beautiful 1-Bedroom + Den condo (the den can work as a second bedroom!). The open layout is bright and airy, with big south-facing windows that show off stunning views of Lake Ontario and Coronation Park.The kitchen has everything you need full-sized stainless steel appliances, a double sink, plenty of storage, and a handy island bar. The bedroom comes with floor-to-ceiling windows, a walk-in closet, and a walkout to the balcony. You'll also love the resort-style amenities: rooftop terrace, indoor pool, hot tub, sauna, gym, yoga studio, guest suites, visitor parking, and 24/7 concierge. Plus, you are steps away from shops, restaurants, Billy Bishop Airport, and transit. 24Hr Concierge. Exclusive Use Of The 11th Floor Roof Top 'Harbour Club' Featuring Wifi, Gym, Indoor Pool & Jacuzzi With Outdoor Lounge, Visitor Parking, Meeting Room. Tenant pays Hydro. (id:60365)
213 - 33 Frederick Todd Way
Toronto, Ontario
Spacious 1+1 with 2 bathrooms at Upper East Village, Leaside's Newest Luxury Condominium Building. Steps To LRT Station, Transit, Sunnybrook Park, Top-Rated Schools, Restaurants, Shopping & More! 24 Hr Concierge, Indoor Pool, Gym, Outdoor Lounge With Fire Pit & BBQ. Minutes Dvp, shops on Bayview & the Edwards Gardens. (id:60365)
3028 Workman Drive
Mississauga, Ontario
Churchill Meadows Semi, Most Demanding Area, 9 Foot Ceiling, Open Concept Design, Very Practical Layout, Main Floor Family Room With Gas Fireplace, Large Kitchen And Breakfast Area, 2nd Floor Laundry, Master Br W/I Closet & Soak Tub/Separate Shower. Great Space, Prof. Finished Basement W/Separate Entrance, Great In-Law Suite. 2 Bedrooms W/Laminate Floor, freshly painted, Direct Access To Garage. Close to schools, Hwy, shopping, Transit, Street Allows overnight parking. (id:60365)
40 Marlowe Crescent
Ottawa, Ontario
2-bedroom detached house in Old Ottawa East: between Main Street and Rideau River, across the canal from the Glebe, 2km from downtown. Quiet family neighborhood with a large park that includes a children's playground and a large wading pool/skating rink, trails, shops, restaurants, and kayaking on the Rideau River and Rideau Canal all within 500 meters or less from the house. You can bike, skate (in the winter), or even walk to downtown (although walking may take about 30 minutes).This house has 2 bedrooms and a bathroom on the second floor, an eat-in kitchen, and living and dining rooms on the first floor. The partially finished basement has an additional recreational room and office nook. Central A/C, all appliances, and a functional fireplace. Large fenced backyard with a deck. Ideal for a family with a young child, a couple, or a single person who wants extra space and privacy close to the center city. The pictures are several years old from the previous tenants. The actual wall colors are different.*For Additional Property Details Click The Brochure Icon Below* (id:60365)
130 Main Street
St. Catharines, Ontario
This beautiful main floor level features 2 bedrooms & 1 bathroom, shared Kitchen and laundry, making it perfect for anyone seeking a peaceful retreat in the heart of the historic Port Dalhousie neighbourhood. S just steps away from Lake Ontario and the famous Henley course, where you can watch international regatta tournaments. The area is brimming with vibrant cafes, ice cream parlours, local shops, and restaurants. Summer adds charm to activities like food trucks, live music, outdoor cinemas, and a carousel by the beach. Ideal for a single professional or a student, this bedroom offers an affordable yet exclusive living experience in one of the most desirable areas of the Greater Toronto Area (GTA). (id:60365)



