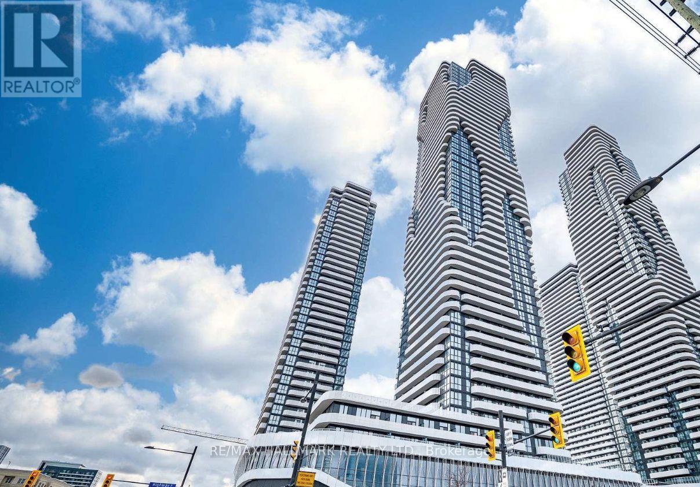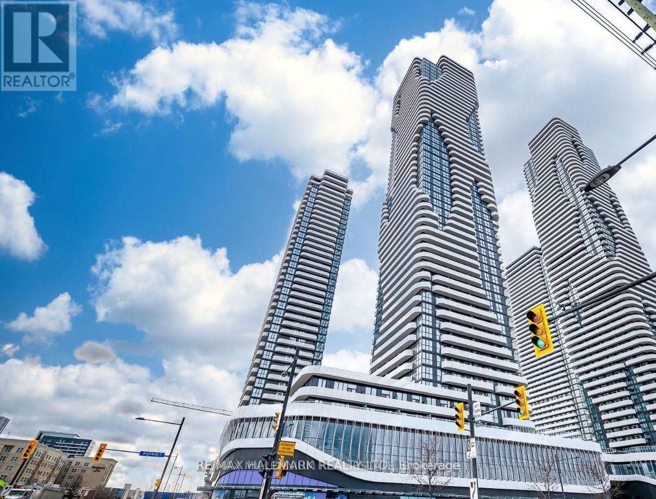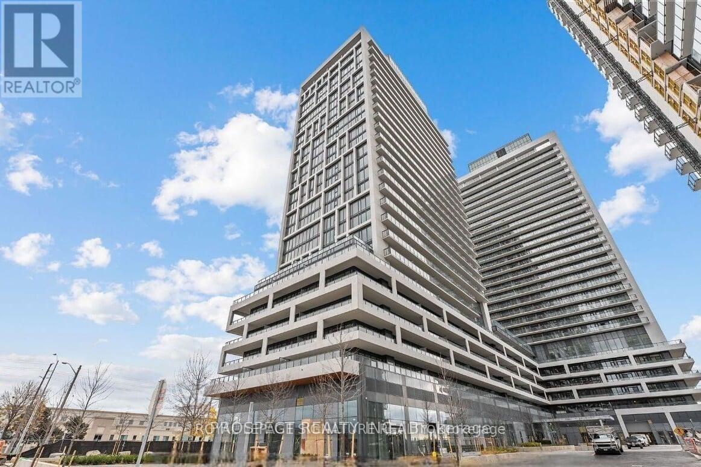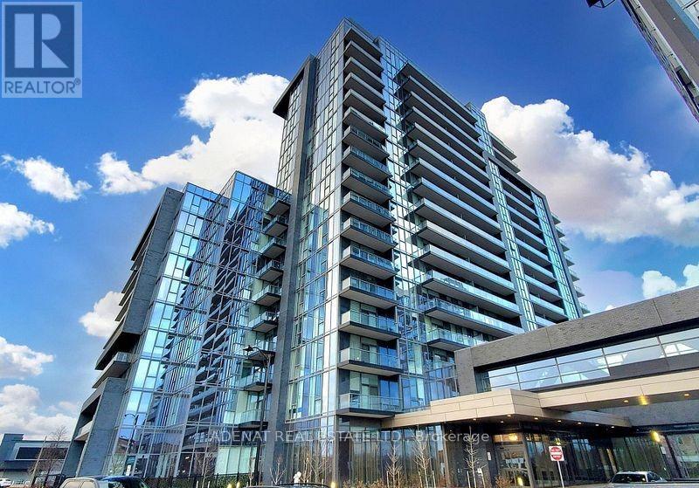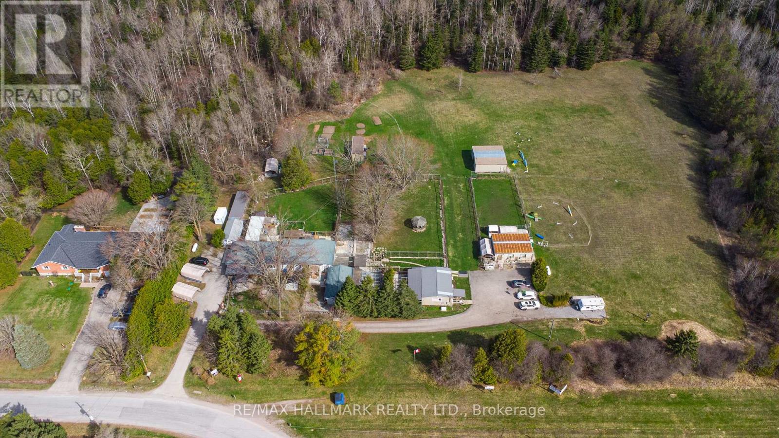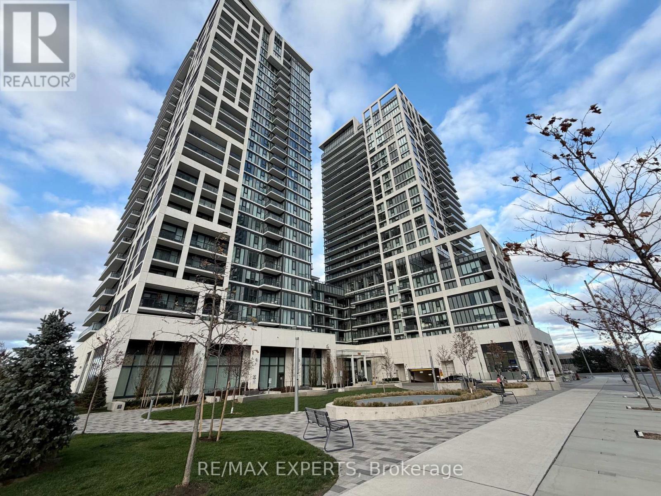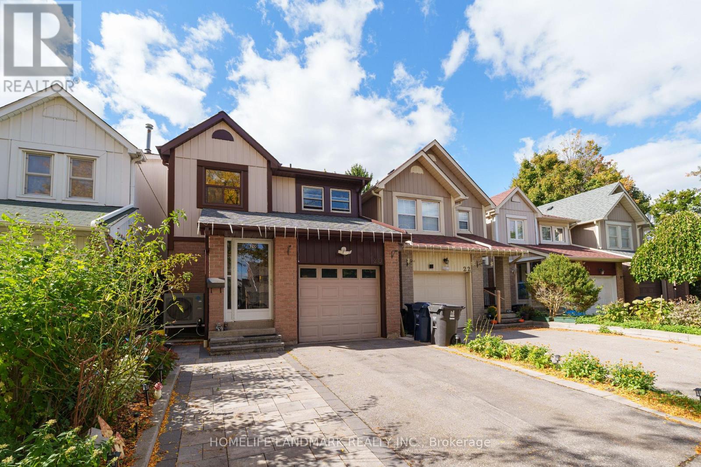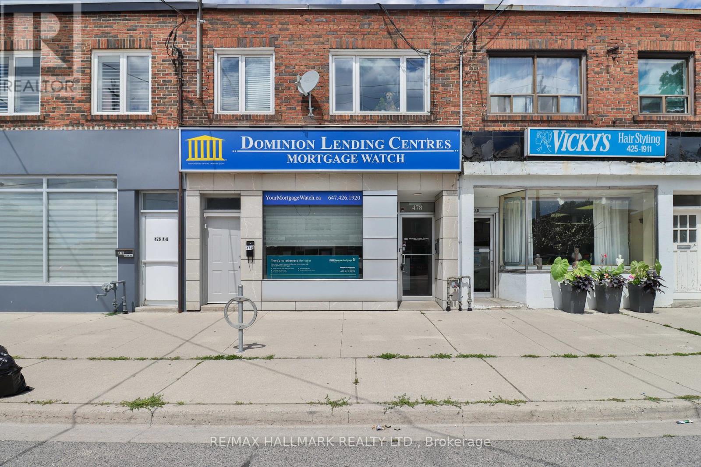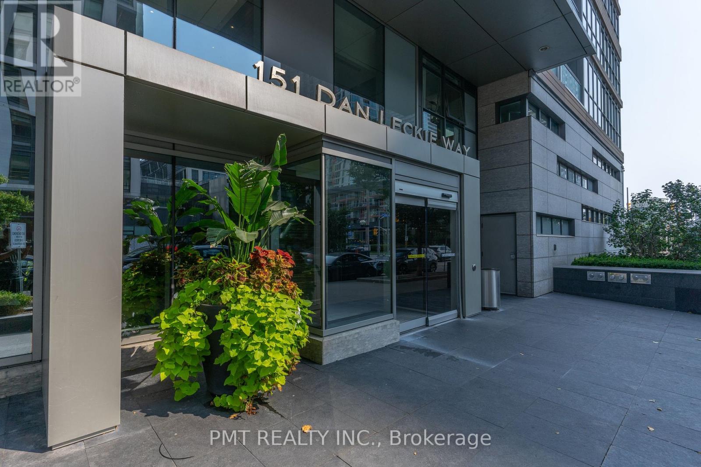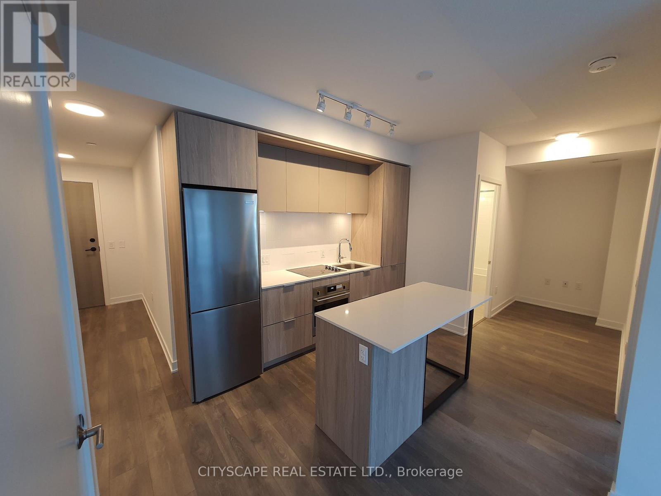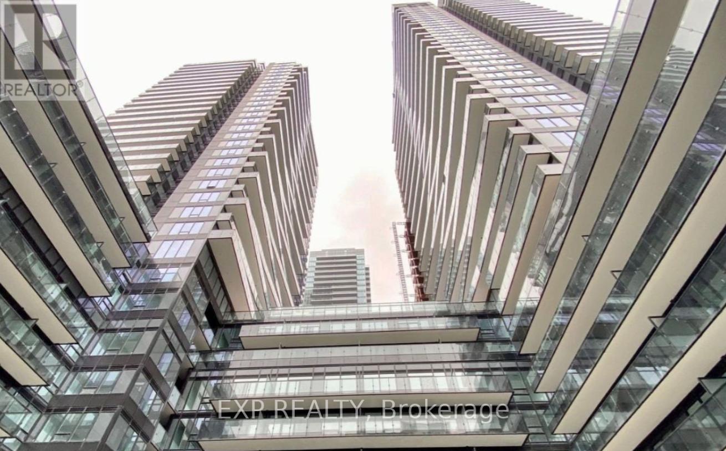1910 - 8 Interchange Way
Vaughan, Ontario
Brand New! Bright South-Level South Facing One Plus One Bedroom Unit On The Luxurious Grand Festival Tower C, Den is With Door and Can Be Used As a Second Bedroom. Located In The Heart Of Vaughan Metropolitan Centre. Just Steps To TTC VMC Subway Station, Highway 407 Station, VIVA, And Zum Transit. This Open-Concept Unit Features Floor-to-Ceiling Windows, A Modern Kitchen With Stainless Steel Appliances And Quartz Countertops, A 4-Piece Bathroom, And A Private Balcony. Enjoy Exceptional Convenience With Nearby Amenities Such As Costco, IKEA, Walmart Pickup, Cineplex. YMCA, Vaughan Mills, Wonderland, Restaurants, And Cafes. Minutes Away From Hwy 400/407 And York University! Perfect For Professionals And Students Seeking Luxury, Comfort, And Transit-Friendly Urban Living. Could Be Fully Furnished. (id:60365)
1010 - 8 Interchnage Way
Vaughan, Ontario
Brand New! Bright Mid-Level South Facing One Plus One Bedroom Unit In The Luxurious Grand Festival Tower C, Den is With Door and Can Be Used As A Second Bedroom. Located In The Heart Of Vaughan Metropolitan Centre. Just Steps To TTC VMC Subway Station, Highway 407 Station, VIVA, And ZUM Transit. This Open-Concept Unit Features Floor-To-Ceiling Windows, A Modern Kitchen With Stainless Steel Appliances And Quartz Countertops, A 4-Piece Bathroom, And A Private Balcony. Enjoy Exceptional Convenience With Nearby Amenities Such As Costco, IKEA, Walmart Pickup, Cineplex, YMCA, Vaughan Mills, Wonderland, Restaurants, And Cafes. Minutes Away From Hwy 400/407 And York University! Perfect For Professionals And Students Seeking Luxury, Comfort, And Transit-Friendly Urban Living. (id:60365)
305 - 8960 Jane Street
Vaughan, Ontario
Welcome to the masterful Charisma 2. It is a marvel for the eyes, a corner suite graced with windows all throughout. The natural light is unbeatable in this unit. The following amenities are included in the building: Yoga Studio, Games Room, Lobby with Wi-Fi Lounge, Theater Room, Wellness Center, Pet Grooming Room, Outdoor Pool, Rooftop Skyview Lounge with Terrace. The unit has a wrap around balcony that is big enough to host family and friends on a sunny summer day. Don't miss your chance to live long term in this great unit. All applicants must provide full credit report for each tenant, pay stubs, job letter, at least two past landlord references, and rental application. No smoking and No pets. (id:60365)
712 - 10 Gatineau Drive
Vaughan, Ontario
Discover exceptional condo living in the heart of Thornhill! This spacious 2-bedroom, 2-bathroom suite offers the perfect balance of comfort, style, and convenience. Ideally located, you'll enjoy effortless access to major highways (407, 404, Hwy 7) and public transit (YRT/Viva), making commuting and everyday travel a breeze. Everything you need is right at your doorstep. Walk to Walmart, No Frills, T&T Supermarket, and a variety of popular cafes and restaurants. For even more shopping and dining options, The Promenade and Hillcrest Mall are only minutes away. Enjoy premium building amenities, including a fully equipped fitness center, yoga studio, indoor pool, sauna, library, and 24-hour security for your peace of mind. This condo also comes with one parking spot, a locker, and high-speed internet-delivering true convenience and value. Don't miss your chance to live in one of Thornhill's most desirable communities. Perfect for anyone seeking modern comfort, unbeatable location, and a lifestyle that truly has it all! (id:60365)
10246 Old Shiloh Road
Georgina, Ontario
Property with Business For Sale! Calling all dog lovers! This turn-key home & business opportunity on 20.56 acres in Georgina is a dream come true. Featuring a well-established dog grooming & boarding business, this profitable venture can help pay for itself while offering a peaceful country lifestyle just an hour from the GTA.The charming 4-bedroom, 2-bath bungalow is thoughtfully designed, with hardwood flooring, a spacious kitchen, and walkouts to outdoor dog runs. A whirlpool tub in the main bath provides a touch of luxury. The property includes 7 dedicated outbuildings for grooming, boarding, and office space, along with high-fenced dog play areas. Business Highlights: 24 years in operation Loyal, over 300 repeat clientele - Employees willing to stay Seamless transition Stable revenue & growth potential Peak seasons boost earnings No special certification required. Owners willing to train. Rural yet accessible. Close to urban amenities. Live where you work & do what you love! Ideal for families, pet professionals, or entrepreneurs looking for an established business with built-in revenue. All that's needed is a kennel license, and the property is already zoned for it. Don't miss this unique chance to own a home, business, and a lifestyle in one! (id:60365)
2424 - 9000 Jane Street
Vaughan, Ontario
Welcome to this stunning corner unit at the Charisma Condos, where elegance and convenience meet in the heart of Vaughan! This bright 2-bedroom, 2-bath suite offers a spacious open-concept layout with floor-to-ceiling windows and panoramic city views. The modern kitchen features full-size stainless steel appliances, extended cabinetry, and a large island perfect for dining or entertaining. The primary suite includes a double closet with built-in shelving and a stylish 4-piece ensuite. Enjoy your private balcony, ideal for relaxing or taking in the skyline. Just steps from Vaughan Mills Shopping Centre, VMC Subway, GO Transit, and Cortellucci Vaughan Hospital, with shops, dining, and everyday conveniences right at your doorstep. Enjoy hotel-inspired amenities including a 24/7 concierge, lobby, fitness centre, rooftop terrace, outdoor pool, theatre room, pet wash, party room, guest suites, and visitor parking. One underground parking space and one locker included. (id:60365)
20 Croach Crescent
Toronto, Ontario
Step into this beautifully maintained and thoughtfully upgraded home in the heart of Scarborough where comfort, style, and convenience come together effortlessly. Sun-filled and inviting, this charming residence features 3 spacious bedrooms plus a cozy second-floor family room with a fireplace, offering the perfect retreat for relaxing evenings and family gatherings. This home has been truly cared for, with premium upgrades that make everyday living worry free: new roof (2022), brand-new owned furnace (2022), elegant front & backyard interlock (2023), high efficiency heat pump with EcoSmart thermostat (2024), upgraded electrical panel with EV charger plug (2024), and a fully updated venting system (2025). Located in a quiet, family oriented neighbourhood just minutes to Hwy 401, TTC, schools, parks, banks, and Woodside Square. Whether you're looking for a move in ready home for your family or a solid long term investment, this is a rare opportunity that combines lifestyle, convenience, and incredible future value. ** This is a linked property.** (id:60365)
478 Cosburn Avenue N
Toronto, Ontario
Great Office Layout, Landlord Willing To Allow Tenant Convert Space Back To More Traditional Retail Uses. High Traffic Street In East York. Full Basement With A Bank Vault. Close To Danforth. (id:60365)
478 Cosburn Avenue N
Toronto, Ontario
Great Office Layout, Landlord Willing To Allow Tenant Convert Space Back To More Traditional Retail Uses. High Traffic Street In East York. Full Basement With A Bank Vault. Close To Danforth. (id:60365)
948 - 151 Dan Leckie Way
Toronto, Ontario
Welcome to Suite 948 at 151 Dan Leckie Way - a bright and spacious 2-bedroom, 1-bath condo in the heart of CityPlace, offered for lease with 1 parking spot and 1 locker included. Enjoy an open-concept layout with a modern kitchen that flows into a generous living/dining area-ideal for relaxing or entertaining. Stylish finishes include laminate flooring, custom window coverings, and elegant lighting fixtures throughout. Step outside to parks, the waterfront, and everyday conveniences, with quick access to transit, grocery stores, restaurants, and Toronto's top attractions including the CN Tower and Rogers Centre. Residents enjoy a full suite of award-winning amenities, including a fitness centre, indoor pool, theatre, party room, pet spa, and visitor parking. A fantastic opportunity to lease a well-appointed condo in one of downtown Toronto's most connected communities. (id:60365)
916 - 35 Tubman Avenue W
Toronto, Ontario
Excellent Well Kept Clean 1 + Den Condo At Artsy Boutique In Downtown Toronto. Very Close to Dundas Square and in the New Regent Park Area. Seconds From The Mlse Athletic Grounds, Steps To Ttc, Pam McConnell Aquatic Centre And Only A Block Away To The Don Valley Parkway. Many Grocery & Retail Stores In The Vicinity. Step Away From Tim Hortons and Other Dining Options. - An Incredible Opportunity & Ideal For A Couple Or Working Class Professionals Looking For Downtown Modern Living Residents Access To Luxurious Amenities Of Fitness Centre, Rooftop Terrace With BBQ, Party Room, Meeting Room, Kids' Zone & Children's Play Area. (id:60365)
802 - 117 Broadway Avenue
Toronto, Ontario
elcome to Line5 Condo in the vibrant Yonge & Eglinton area. New studio unit is filled with natural light from floor-to-ceiling windows and features a modern kitchen with stainless steel appliances, a sleek bathroom. Steps from restaurants, shopping, parks, and entertainment, the location offers unmatched convenience with easy access to the Eglinton Crosstown LRT and subway. Residents can enjoy premium amenities, including a gym, spa, outdoor pool, landscaped courtyard, and 24-hour concierge.Perfect for professionals or anyone seeking a modern, comfortable home in a prime location! (id:60365)

