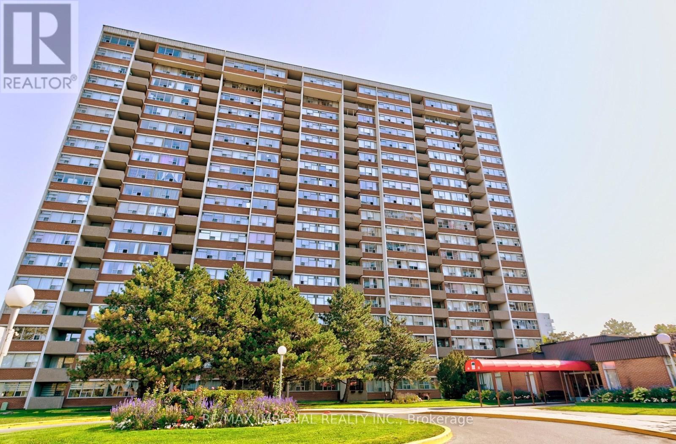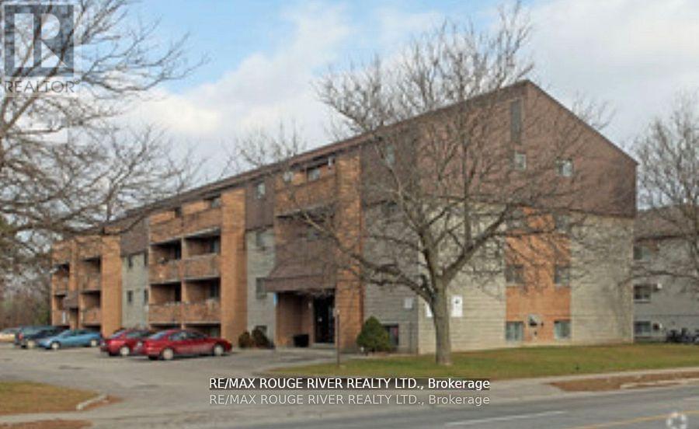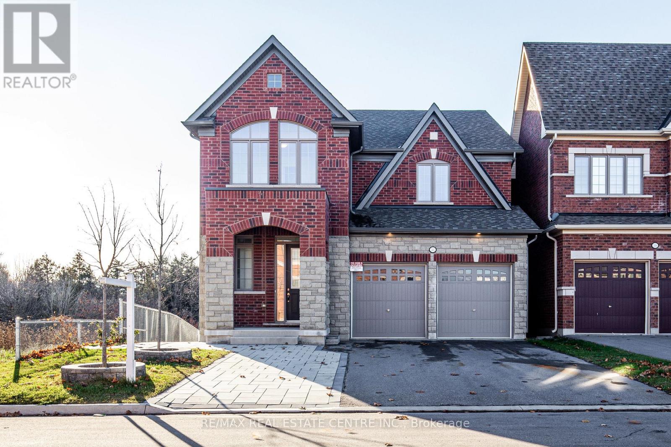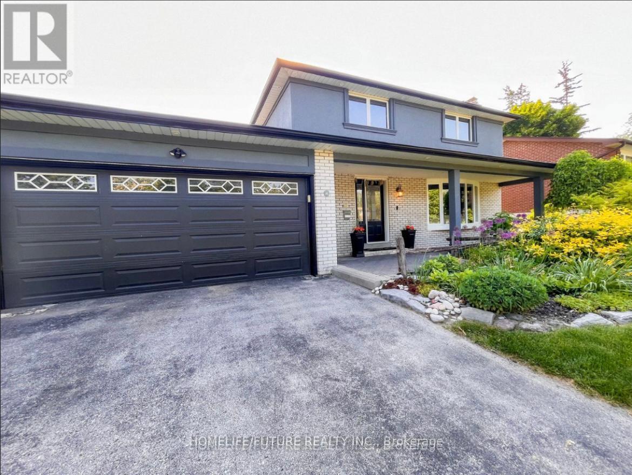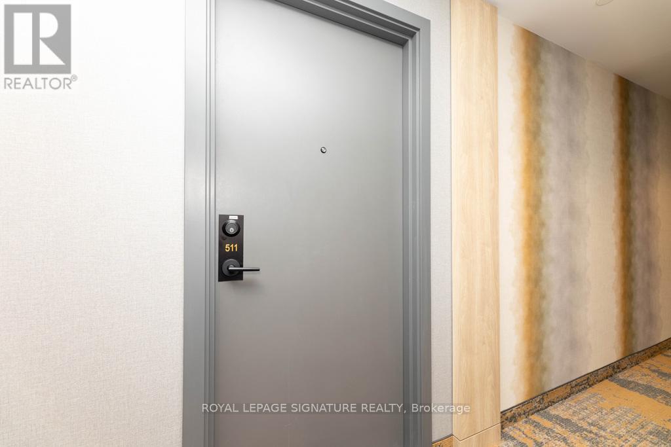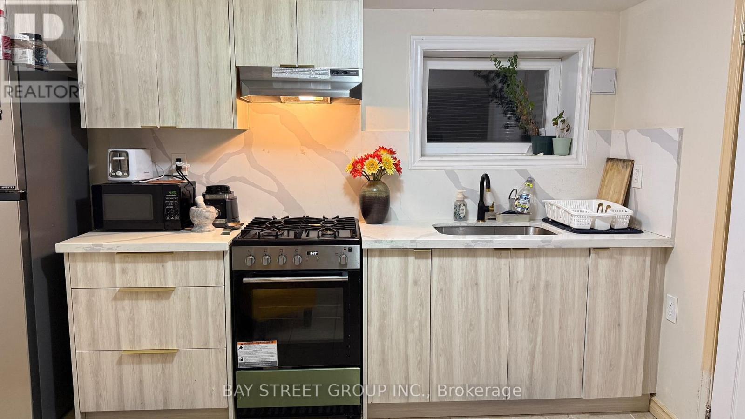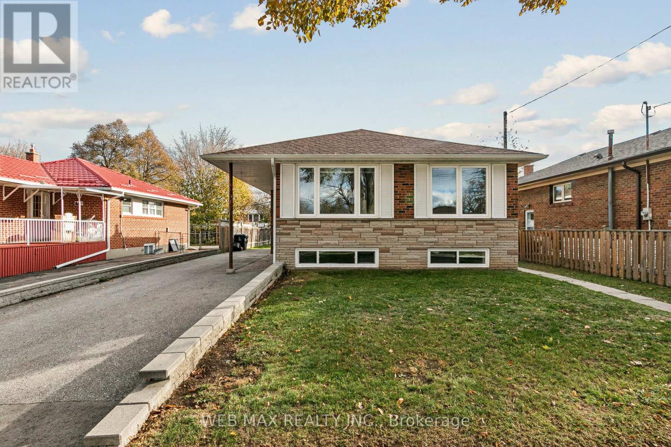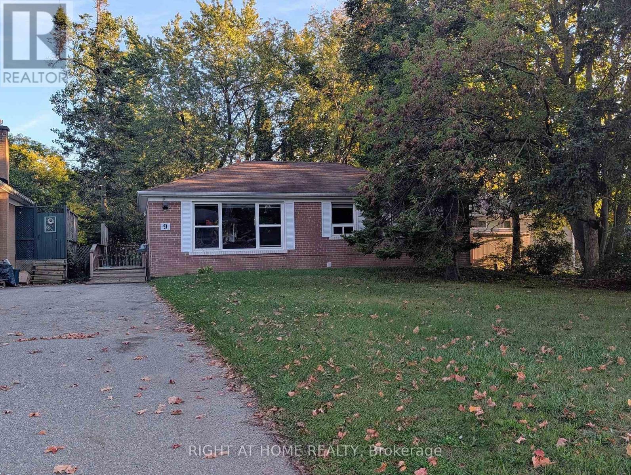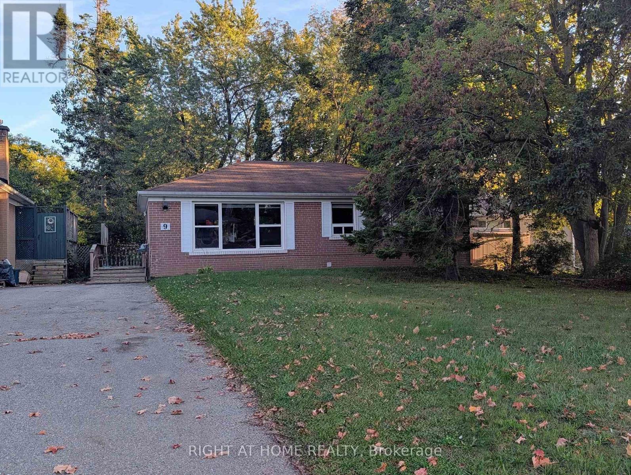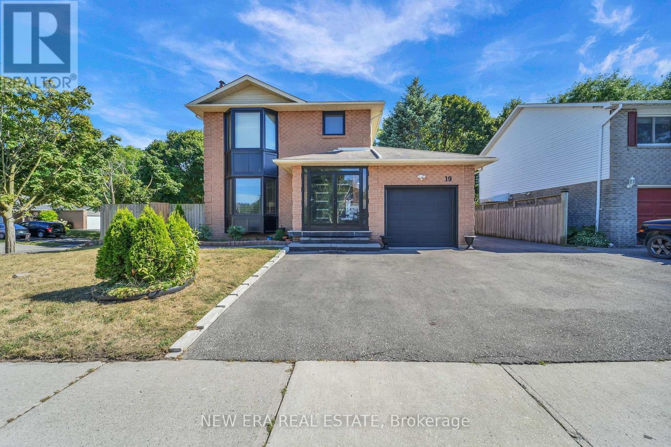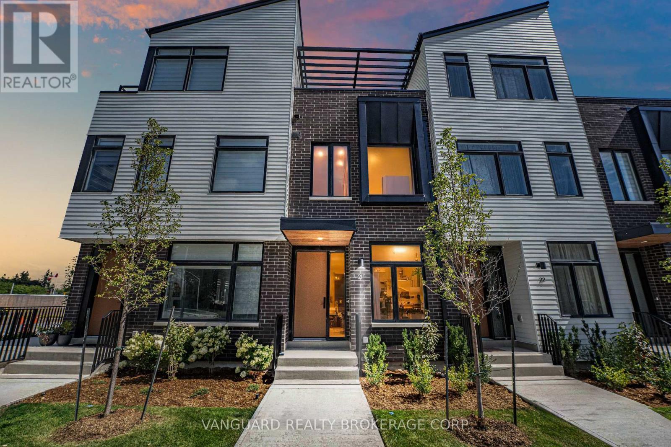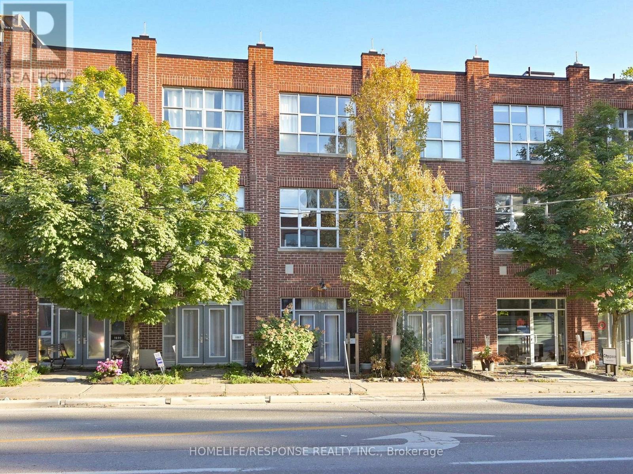1111 - 45 Silver Springs Boulevard
Toronto, Ontario
Priced to Sell. Welcome to this 1+1 Unit Situated in this Highly Desired Neighborhood. Great Option for First Home Buyers or Investors. Practical Layout. Spacious Den Can be Used as a Second Bedroom. Family Sized Kitchen. Large Living Room. East Exposure. Greet the Beautiful Sunrise and Enjoy the Grand Broad View. Sit in the Open Balcony, Relax in the Quiet & Peaceful Surroundings. Peace of Mind W/ 24 Hour Concierge. Steps to the Bus Station, Plaza, and prestigious L"Amoreaux Park. (id:60365)
105 - 560 Bloor Street E
Oshawa, Ontario
Bright, Clean, quiet. Recently renovated, convenient, close to transit, shopping, 401. Open living room, dining room, oak cabinets in the kitchen. Building is well looked after. Tenants are responsible for utilities. Parking is available for $25.00 per month. Laundry on site (id:60365)
2492 Orchestrate (Upper) Drive
Oshawa, Ontario
BEATIFULLY KEPT 4 BEDROOMS, 4 WASHROOMS, DOUBLE CAR GARAGE DETACHED HOME AVAILABLE IN NEWEST COMMUNITY OF WINDFIELDS IN OSHAWA. THIS HOUSE BACKS ONTO NATURALLY REFRESHING GREEN SPACE. HUGE WINDOWS BRINGS NATURAL LIGHT. SEPARATE FAMILY, LIVING AND DINNING AREAS. UPGRADED KITCHEN WITH GRANITE COUNTER TOPS, S/S APPLIANCES. MASTER BEDROOM HAS 5 PIECE ENSUITE AND HUGE WALK IN CLOSET. 3 FULL WASHROOMS ON UPPER FLOOR ADDS MORE CONVENIENCE. COMPLETELY SEPARATE UNIT WITH SEPARATE A/C, FURNACE, HYDRO METER, WATER METER TO MAKE YOUR LIVING HASSLE FREE.Quite & Safe, Family Friendly Neighborhood.Just Steps To RioCan Plaza (Tim Hortons, LCBO, Dollarama, Fresco, Banks), Walking Distance To Costco, Bus Stops. Easy Access & Minutes To Highway 407(As of June 1, 2025, the provincially owned portion of Highway 407 East, from Pickering to Clarington, is toll-free). Newly Built School Across The Street.Minutes To Durham College & Ontario Tech University. (id:60365)
4 Dingley Court
Ajax, Ontario
4 Bedroom, 1.5 Washroom, 2 Story Detached House Available For Lease In The Beautiful Central West Ajax Community With A Family-Friendly Enviroment. This Home Offers A Seamless Blend Of Comfort And Convenience Close To All Amenities. (id:60365)
511 - 1010 Dundas Street E
Whitby, Ontario
Welcome to 1010 Dundas St E #511 in the heart of Whitby! This stylish and spacious 1+Den,2-bath suite offers bright, modern living in a highly convenient location. The open-concept layout features large windows, contemporary finishes, and a versatile den-perfect for a home office or guest space.The sleek kitchen comes equipped with stainless steel appliances, ample storage ideal for everyday meals or entertaining. The primary bedroom offers great closet space and its own ensuite, while the second full bathroom adds extra convenience for guests.Enjoy your own private balcony, perfect for morning coffee or evening relaxation. One underground parking space and one locker are included.Situated close to transit, shops, dining, parks, and everyday amenities, this unit offers comfortable, low-maintenance living in one of Whitby's most desirable locations.Amenities Include: BBQ Terrace, Virtual Concierge , Fitness, Games Room, Guest Suites, Social Lounge with Fireplace, Relaxation Room, Green-space Playground Area, Zen Yoga Room, and Party Room. (id:60365)
Bsmt - 657 Pharmacy Avenue
Toronto, Ontario
With permit, Newly renovated Basement unit, bright and spacious unit with all new kitchen, cabinet, beautiful countertop and all brand new appliance, gas stove with powerful oven. egress windows. (id:60365)
55 Shawford Crescent
Toronto, Ontario
Must see bungalow in highly desirable location - close to all amenities (schools, mosques, churches, shopping, etc)! Fully renovated main floor with newer bright & spacious 3 bedroom separate entrance basement apartment. Extra washroom on main floor. Newer driveway and roof. Main floor walk-out to extra large deck. (id:60365)
Lower - 9 Hiley Avenue
Ajax, Ontario
Welcome to your new home! This bright and spacious legal basement apartment features: 2 generously sized bedrooms 1 full bathroom 1 dedicated parking space Shared laundry facilities for your convenience Access to a shared backyard-perfect for relaxing or entertaining Located in a quiet, family-friendly neighbourhood, this unit offers easy access to everyday essentials. Just minutes from Westney Heights Plaza, Walmart, and a variety of other shops and services. Ideal for professionals, small families, or anyone seeking comfort and convenience in a great community. Available Now - Don't Miss Out! (id:60365)
Main - 9 Hiley Avenue
Ajax, Ontario
Welcome to this charming upper-level bungalow located in the highly sought-after Pickering Village area. This spacious home features a large living and dining area that flows seamlessly into a well-appointed kitchen, perfect for both relaxing and entertaining. The upgraded bathroom and stylish laminate flooring throughout add a modern touch to this inviting space. Nestled in a quiet and family-friendly neighbourhood, the property offers convenient access to top-rated schools, public transit, Highway 401, shopping centres, entertainment options, and more. Shared laundry facilities are available on the lower level, providing added convenience. This is an ideal opportunity for tenants seeking comfort, style, and a prime location. (id:60365)
19 Glenabbey Drive
Clarington, Ontario
FABULOUS NEWLY RENOVATED 3+2 BEDROOM, 4.5 BATH DREAM HOME! PRICED TO SELL!! High-End finishes throughout, no expense has been spared. Bright, recently remodelled kitchen w SS Fridge, Gas stove, Dishwasher & Pot-drawers. Large living/dining area is an entertainer's delight. New, huge Anderson windows and patio doors. Legal Basement Apartment has separate entrance, 2 spacious BR's + 2 full washrooms with lots of storage. Bright, remodelled kitchen with quartz counter tops and backsplash, egress window, stylish pot lighting, additional washer/dryer. Perfect for your large family or LUCRATIVE rental income. Driveway parking for 4 vehicles. 1 large insulated shed in backyard. (Permit for extension for second garage and two bed plus 1 bath in top floor to double your profit.) Premium Sizeable corner lot w mature trees. Close to 401. Steps to public transit, green space (parks & conservation area), shops & restaurants. By far, the nicest home in the neighbourhood...don't miss this rare investment opportunity! Flexible closing, move-in ready. (id:60365)
21 - 15 Lou Parsons Way
Mississauga, Ontario
Spacious 3-bedroom + den townhouse in the heart of Port Credit, available for lease. The main level features an open-concept layout with a front living room, a central gourmet kitchen with quartz countertops, high-end appliances, and a rear family/dining area flowing seamlessly to a large terrace perfect for entertaining. The second floor features 2 bedrooms, a den, 2 full bathrooms, and convenient laundry. The third floor offers a bedroom, full bathroom, and a flexible loft/office space that opens onto a private top-floor deck for relaxation. Includes 2 indoor parking spaces in tandem plus 1 outdoor space (3 total). Steps to Farm Boy, LCBO, shops, restaurants, the lake, marina, waterfront trails, and green spaces the perfect combination of comfort, convenience, and lifestyle. (id:60365)
1095 Dundas Street E
Toronto, Ontario
Rarely offered opportunity at Riverside Lofts. Live/work/invest in prime Leslieville neighbourhood. with a 99 walk score, 91 transit score and a bike score of 92. This unique Freehold Townhome boasts 11 foot Ceilings on the main and second floor with an industrial/artsy flair. Huge windows allow for ample natural sunlight all day long. Great open space, ideal for entertaining that extends out to a large 144 foot deck. Two south facing decks for enjoying morning coffee. Currently being used as a duplex with 2 separate units with their own laundry facilities. Zoning allows for mixed use Residential/Commercial space suitable for a variety of uses including Gallery, Pet Grooming, Financial Advisor, Photographer, etc. Located in one of the East ends most desirable pockets with a short walk to Queen Street East, restaurants, shops and entertainment. Recent upgrades: Main floor kitchen, flooring, and breakfast bar(23) Lower level bathroom (23) AC and High eff. Furnace (22) second floor bathroom (24) Hot water tank (20) Owned, Gas line for BBQ. (id:60365)

