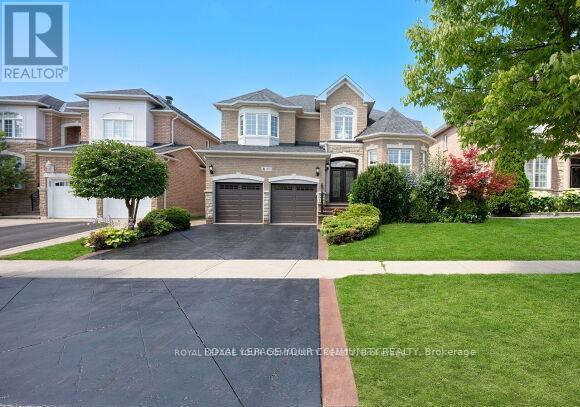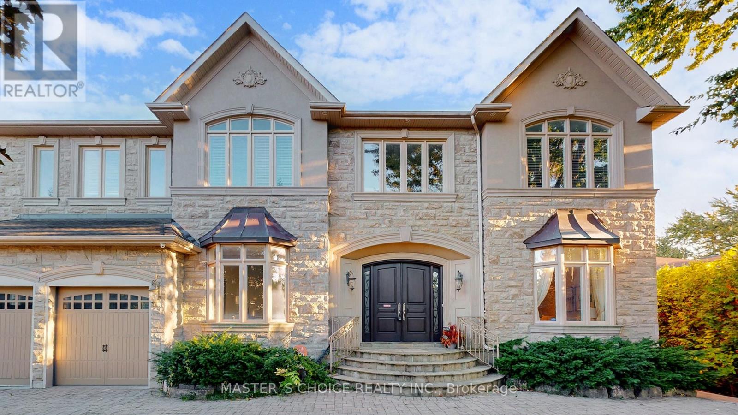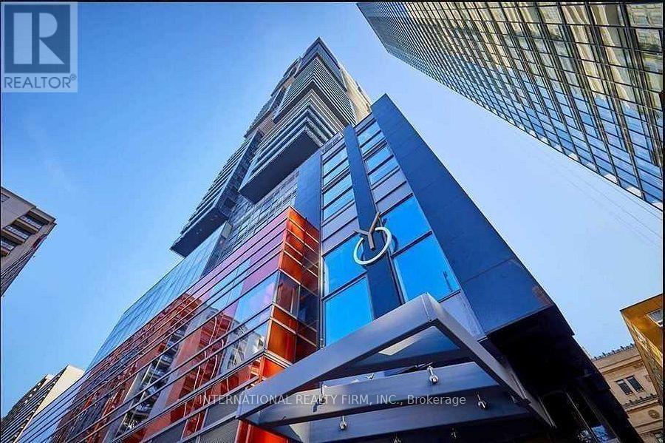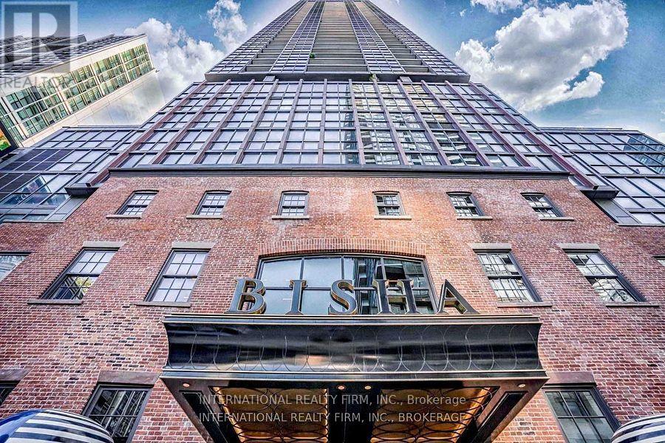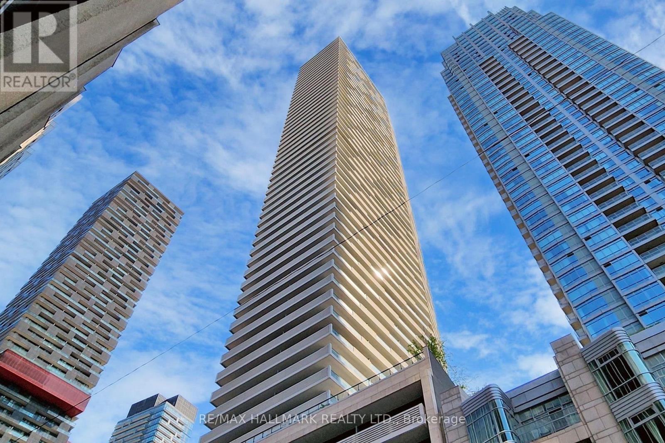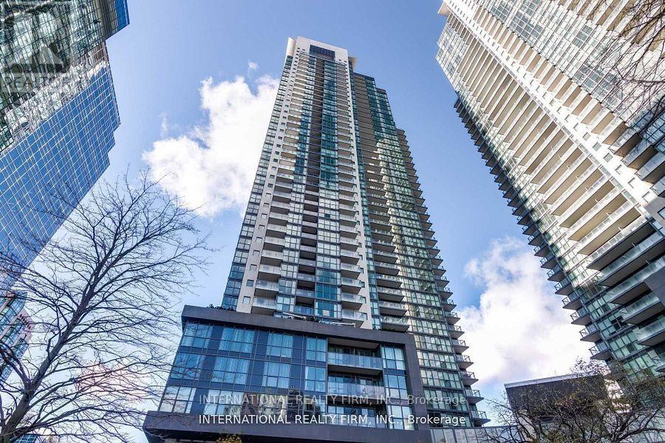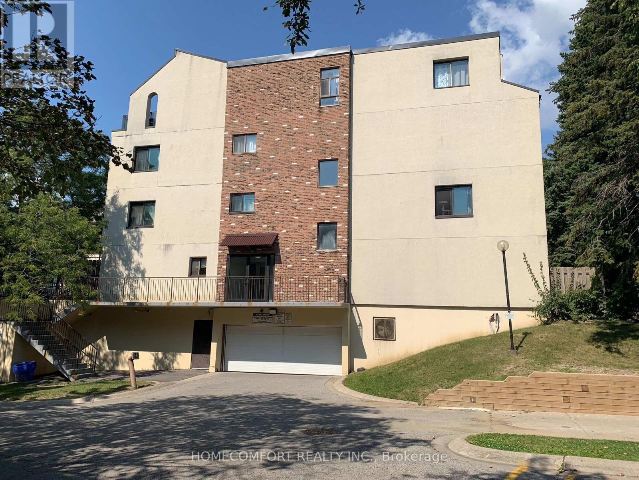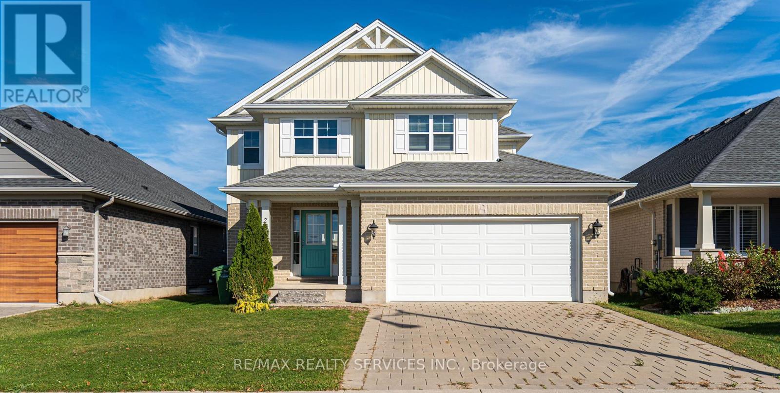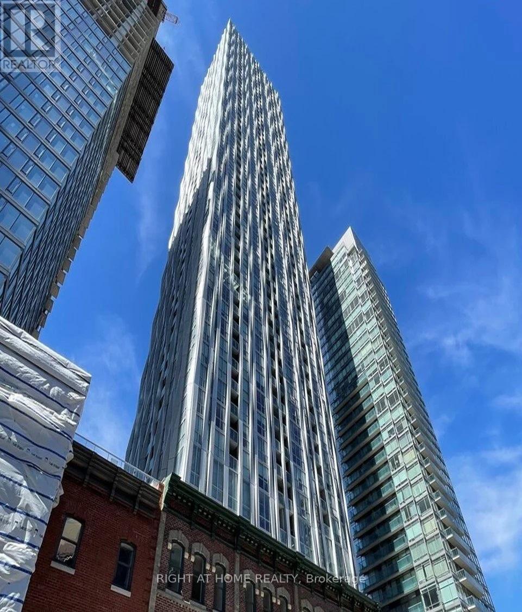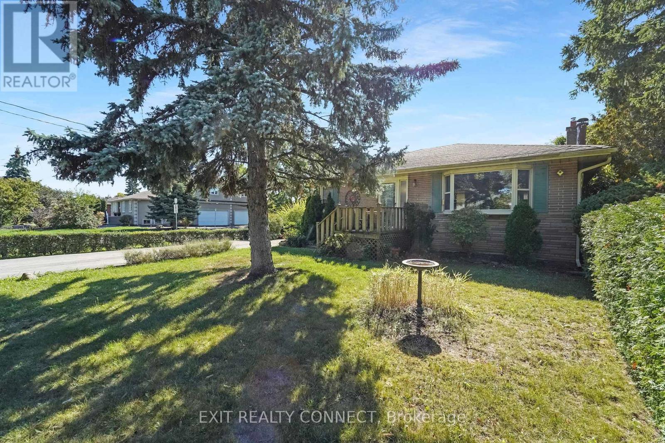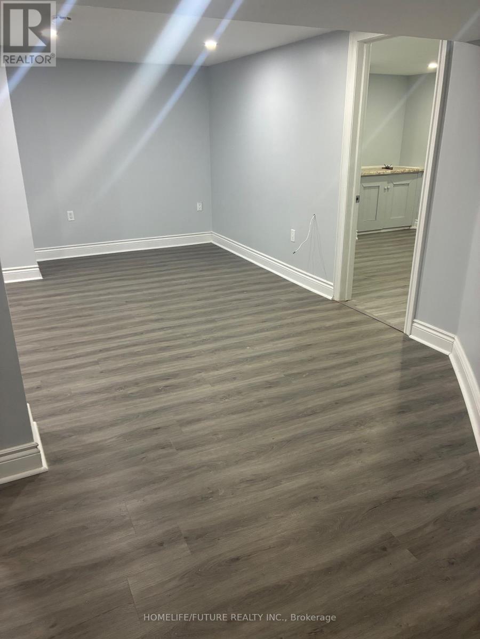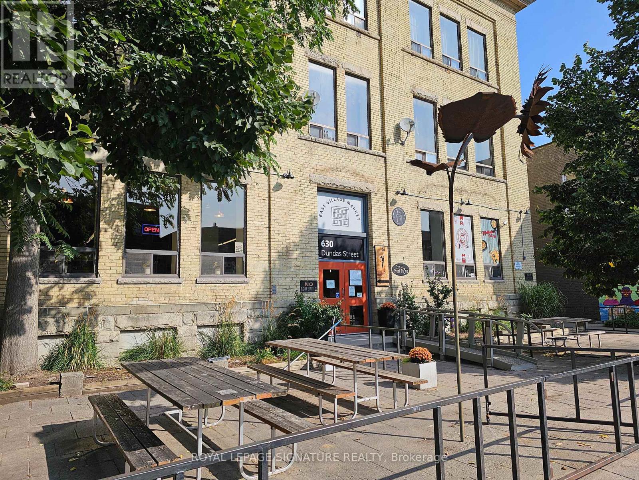40 Barberry Crescent
Richmond Hill, Ontario
Welcome to 40 Barberry Cres.! Stunning residence on a very Quiet crescent in a much-desired neighbourhood. Offering an impressive and functional floor plan with all large principal rooms. This home sits on a Premium *50ft Lot. This elegant residence is aprox 3000 Sq Ft. above grade. A naturally bright sun filled home. Features an open to above foyer creating an inviting ambiance. High Ceilings thru'out. A Spacious Office/Den with exceptional high ceilings. The main and second floor boasts upgraded Hardwood floors. Features a large upgraded Chef's Kitchen with all extended cabinets, Granite Counters & Backsplash, & Centre Island. Large Kitchen Patio Doors. Kitchen 0ver Looks the Large Family Rm with Gas Fireplace, & Large Window. Includes Custom Cabinets in the family Room. Elegant Open Concept on the main floor. Beautiful crown mouldings thru out. Pot lights Inside & Out . A Gorgeous circular staircase. Beautiful Brick & Stone facing. Complete Professionally Landscaped property. Pattern Concrete all around. Very large private setting Lot. Huge Backyard patio area. A New 12 x 20 Backyard Gazebo. Garden Shed. Perfect home for Entertaining. Original owners. Many recent upgrades. Very Well-Maintained Property. Flexible Closing! (id:60365)
177 Duncan Road
Richmond Hill, Ontario
Experience luxury living in this 7,000+ sq ft living space masterpiece, where timeless elegance meets modern comfort. Nestled in a sought-after community, this beautifully renovated home features a designer kitchen, updated baths, and stylish new flooring. The bright, spacious layout is perfect for family living and entertaining. Enjoy a finished basement with its own private walk out, complete with a bedroom and versatile den. No sidewalk means more parking for you and your guests. Just a short walk to shopping and amenities. The perfect home for todays modern lifestyle.Home offers the perfect balance of luxury, comfort, and location a rare opportunity. Must see, and not to be missed. (id:60365)
4806 - 7 Grenville Street
Toronto, Ontario
Unobstructed & One-Of-A-Kind Panoramic Breathtaking South-East City & Lake Views! Bright & Spacious Magnificent 1 Bedroom Plus Den Unit In Downtown Core 579 Sq Ft + 152 Sq Ft Huge Balcony, Den Can Be Used As 2nd Bedroom, 9Ft Ceilings, Floor To Ceiling Windows, Hardwood Floor Thru-Out, Amazing Location: Steps To College Subway, LCBO, Pharmacy, Metro, Restaurants, Winners, Walking Distance To U Of T, Sick Kids & Toronto General Hospital, Ryerson University! (id:60365)
1306 - 88 Blue Jays Way
Toronto, Ontario
Amazing Executive Suite In Luxurious Bisha Boutique Hotel & Residences! Gorgeous Layout & Plenty Of Upgrades! 9 Ft Ceilings, High-End Kitchen Finishes With Natural Stone Counters & Backsplash, Top Of The Line Appliances, Marble Bath, Floor To Ceiling Windows, Hardwood Floors, Spacious Balcony, Walk In Closet In Master! Luxurious Amenities Include Rooftop Lounge & Infinity Pool, 24Hr Cafe & Restaurants, Catering Kitchen, Gym, 24Hr Concierge, Valet Parking! (id:60365)
313 - 2221 Yonge Street
Toronto, Ontario
Experience sophisticated urban living at the prestigious 2221 Yonge. This beautifully appointed 1+1 bedroom, 2 full bath residence boasts refined modern finishes, 9 ft ceilings, & custom integrated appliances, creating a sleek and contemporary living space. Nestled at Yonge/Eglinton -Toronto's most dynamic midtown hub-you'll enjoy unmatched access to the subway, premier shopping, renowned restaurants, cafés, and cultural attractions. Residents enjoy world-class amenities: a landscaped 7th-floor terrace with outdoor lounge and BBQs, state-of-the-art fitness and yoga studio, elegant party facilities, and 24-hour concierge. A remarkable opportunity to live in one of the city's most desirable addresses. (id:60365)
2111 - 5162 Yonge Street
Toronto, Ontario
Fully Furnished Unit With Everything Necessary Including Cutlery, Pots And Pans , Just Take Your Clothes And Move In! Best Location! North York City Centre - Luxurious & Prestige Menkes Gibson Square (South). Upscale & Spacious & Bright Suite On A High Floor! 588 Sq Ft Plus Spacious Balcony! Direct Access To Subway! Modern Kitchen W/ Granite Counter-Top, Laminate Floors! Floor To Ceiling Windows!All Imaginable Facilities Swimming Pool & Gym! Direct Access To Shopping, Cinema, Library, City Hall, Restaurants! (id:60365)
104 - 3740 Don Mills Road
Toronto, Ontario
Bright 3-Bedroom & 2 Washroom End Unit Condo Townhouse with SW exposure. Newer Windows, Great Location, Steps to TTC, Trail & Ravin, Minutes to Hwy 404/401, Close to A.Y. Jackson Hs, Highland Middle School and Cliffwood Ps, Near Seneca College, Grocery Stores, Easy Showing with Lockbox (id:60365)
25 Acorn Trail
St. Thomas, Ontario
Welcome To This Beautifully Maintained Detached 3-Bedroom Home In The Heart Of St. Thomas! This Bright And Spacious Residence Features A Modern Kitchen With Stainless Steel Appliances, An Inviting Living And Dining Area, And A Convenient Main Floor Laundry. The Upper Level Offers Three Generous Bedrooms, Including A Comfortable Primary Suite With Ample Closet Space. Enjoy Outdoor Living With A Beautiful Deck In The Backyard, Perfect For Family Gatherings And Entertaining. Additional Highlights Include A Double Car Garage, Private Driveway, And A Well-Kept Yard. Ideally Located Close To Schools, Parks, Shopping, And Easy Highway AccessThis Home Combines Comfort, Style, And Convenience In One Great Package! (id:60365)
1010 - 1 Yorkville Avenue
Toronto, Ontario
Experience luxury living in this stunning 1-bedroom condo, featuring an open view of the horizon and abundant natural light throughout. The fantastic layout maximizes both comfort and functionality, making it ideal for professionals, couples, or anyone seeking a modern urban retreat. Locker included for additional storage. Currently rented, the tenant is flexible and willing to stay or vacate with just 2 months notice offering options for both investors and owner-occupiers. Dont miss your chance to own this exceptional property at a fantastic price! (id:60365)
398 Third Line
Oakville, Ontario
Welcome to 398 Third Line, Oakville, Ontario an incredible opportunity for builders, investors, renovators, and homebuyers alike. This property is brimming with potential, set in one of Oakville's most desirable and rapidly appreciating neighborhoods. Whether you're looking for a renovation project, an investment property, or a chance to build something entirely new, 398 Third Line offers a wealth of possibilities. Situated on a generously sized lot, this property is perfect for those looking to expand, renovate, or redevelop. The lots ample size provides flexibility for your vision whether its transforming the existing home, adding a second story, or even starting from scratch with a brand-new custom build. Oakville's real estate market continues to thrive, and this property is positioned to take advantage of the area's strong growth. Whether you're looking to flip, rent, or hold for future appreciation, this property offers significant investment potential. With the right improvements, it could become a highly profitable asset in your portfolio. With its prime location, generous lot size, and abundant potential for renovation, expansion, or redevelopment, 398 Third Line is an opportunity that should not be missed. Whether you're looking to personalize a home, build from the ground up, or secure a strong investment in Oakville's thriving real estate market, this property has everything you need. Discover the endless possibilities this property has to offer! (id:60365)
Bsmt - 19801 Leslie Street
East Gwillimbury, Ontario
Spectacular 2 Bedroom, One Bathroom Basement. Located In East Gwillimbury, Queensville Community, close To Go Station, School. (id:60365)
630 Dundas Street
London East, Ontario
Baker's Table & Pastry Co. is a popular bakery and catering service that is located in the popular East Village Market on Dundas Street. This beautifully restored brick and timber building has a number of popular eateries and tenants. This business has a great central location with 1,500 sq ft, electrical access, 3-phase power, and is perfectly set up for a bakery. Small retail area with a large, long, and wide kitchen that is open concept, bright, and well lit. Great layout for a bakery and set up with equipment and leaseholds. Attractive lease rate of $3,000 gross rent including TMI with 3 + 3 + 3 + 3years remaining. 3 pizza ovens 2 convection ovens. Can be rebranded into another concept. Please do not go direct or speak to staff. (id:60365)

