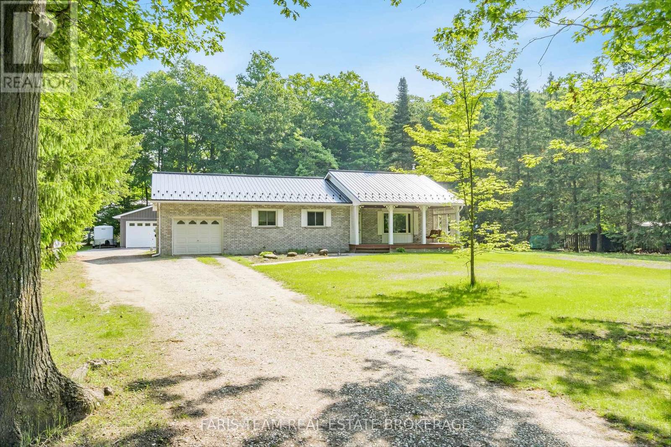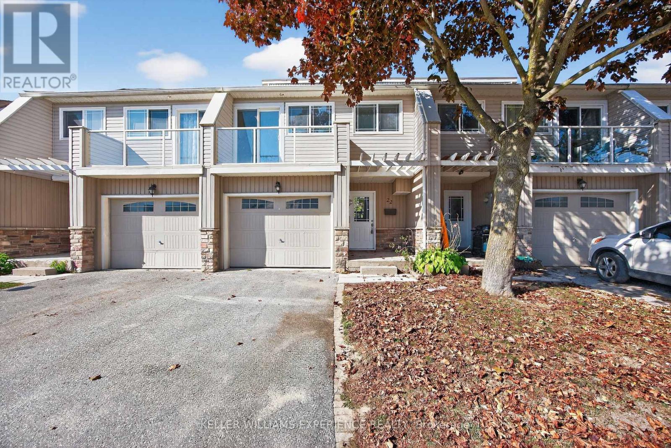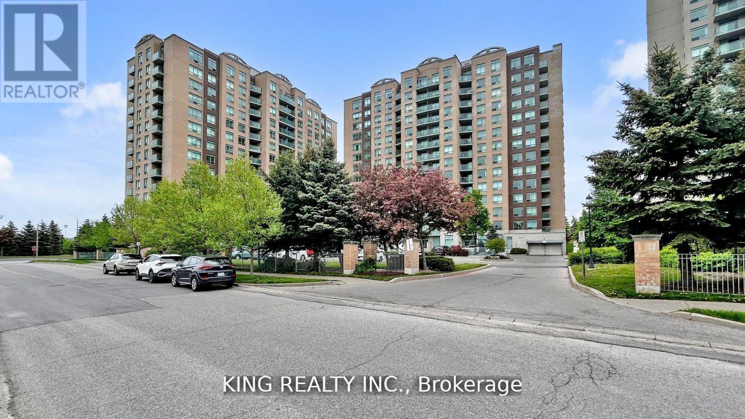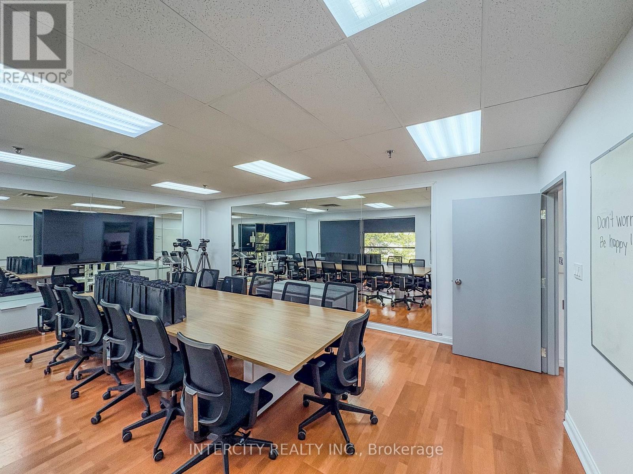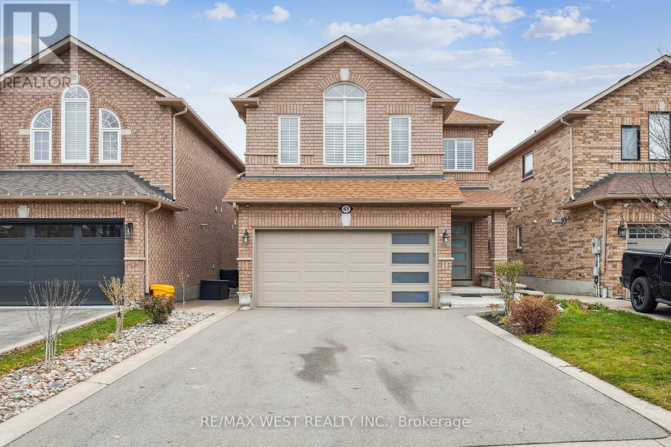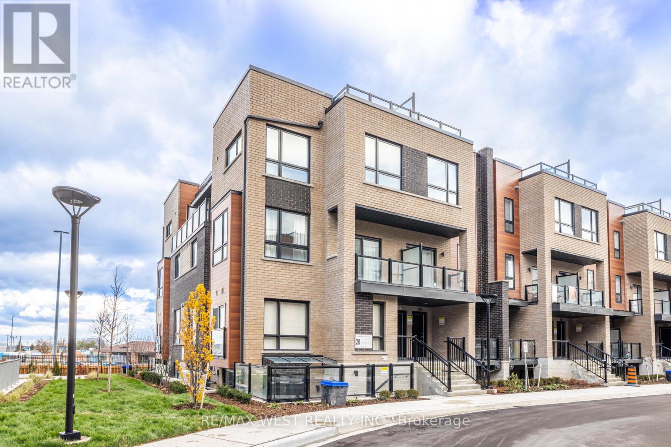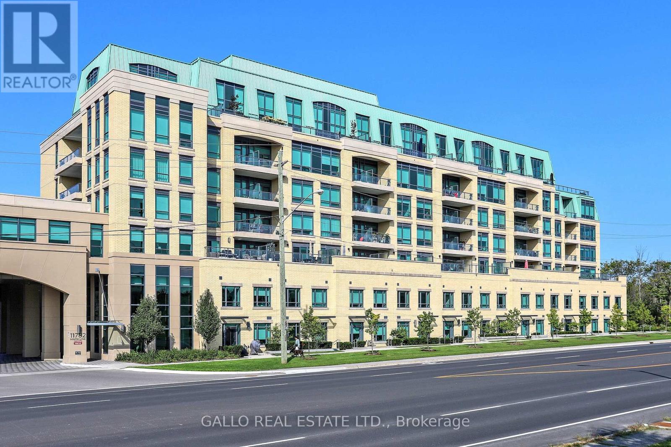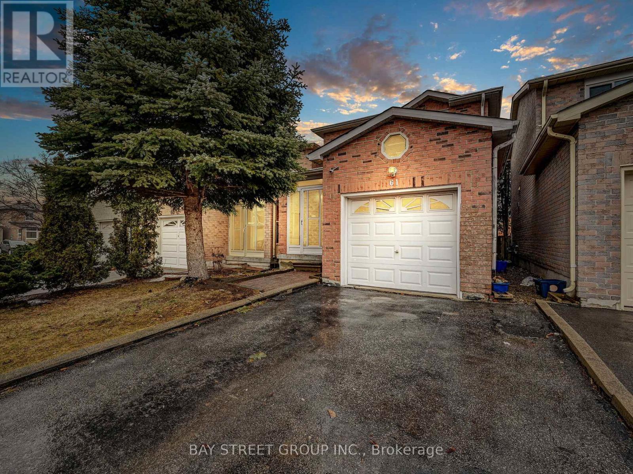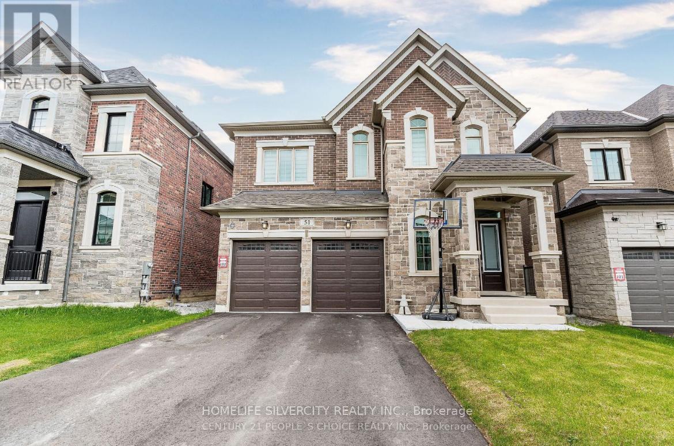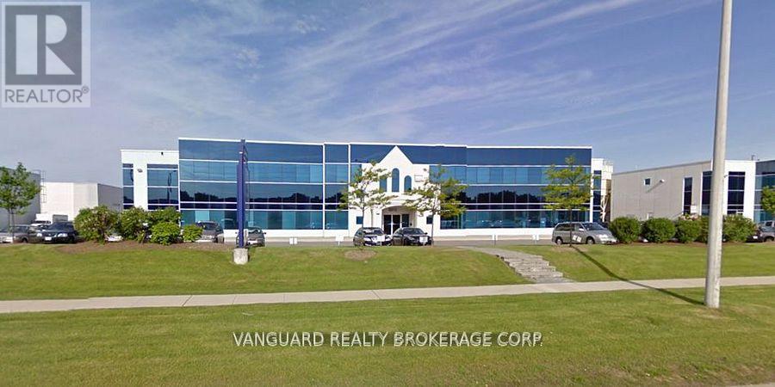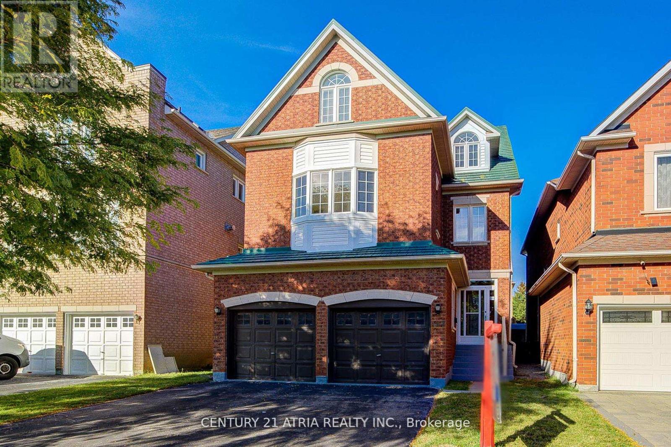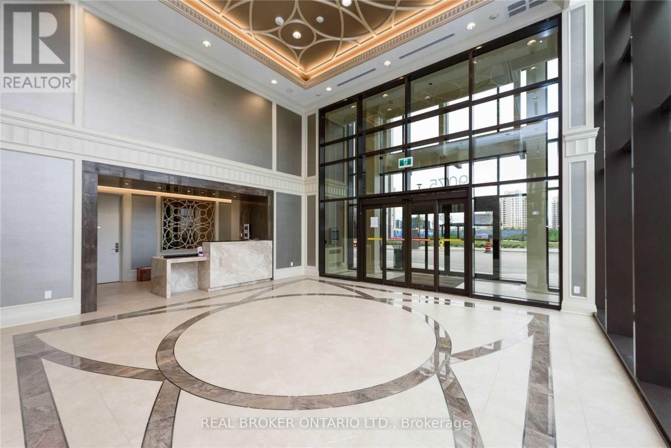1941 Vespra Valley Road
Springwater, Ontario
Top 5 Reasons You Will Love This Home: 1) This ranch bungalow showcases attractive curb appeal and sits on over half an acre, combining peaceful rural living with quick access to Barries amenities, schools, shopping, restaurants, and commuter routes less than 10 minutes away 2) Standout 40'x28' detached workshop (2020) featuring full insulation, 100-amp service, year-round functionality, heating, and a rough-in for radiant in-floor heating, making it an ideal space for hobbyists, trades, or substantial storage needs 3) The inviting heart of the home is a custom cherry wood kitchen with a large centre island, providing the perfect setting for entertaining, meal prep, or gathering with family and friends 4) Designed for comfort and convenience, the home features three bedrooms on the main level, an attached garage with inside entry, and the lasting security of a newer metal roof (2021) 5) Outdoors, enjoy a spacious back deck overlooking mature trees, while nature enthusiasts will love nearby trails, including direct access to the Trans Canada Trail for biking, strolling, or exploring the great outdoors. 1,177above grade sq.ft. plus a finished basement. (id:60365)
#22 - 12 Lankin Boulevard
Orillia, Ontario
Experience lakeside living in this fully renovated, multi-level condo townhouse just a few hundred yards from Lake Simcoe. Unit 22, 12 Lankin Blvd sits within the modernized LankinCondos (redeveloped by the Pulis Group in 2015), and has been freshly updated with modern décor, paint, and flooring. This home spans 5 levels of living, connected by short stairflights. On the main levels you'll find a comfortable living room, separate dining area, and a well-appointed kitchen complete with appliances. The expansive principal bedroom features a southwest-facing balcony with lake views, alongside two additional well-proportioned bedrooms. The 4-piece bath has been beautifully remodeled, and throughout the living areas new laminate flooring elevates the look and feel. The lower level (basement) is unfinished and ready for your creative vision - add a rec room, home gym, or extra living space. You'll appreciate the convenience of a private garage and exclusive off-street parking - rare in townhome settings. With approximately 1,240 sq ft of finished area plus the optional lower-level potential, this home is ideal for a growing family or those seeking extra flexibility. Known as the Sunshine City, Orillia is perched between Lake Simcoe and Lake Couchiching, offering abundant waterfront trails, beach parks, boating, fishing and year-round outdoor recreation. Orillia retains small-town charm while being under 90 minutes from the GTA, with excellent municipal services, new recreation infrastructure, and a growing local university presence. This condo delivers beauty, practicality, and upside. Move in and enjoy worry-free living then expand or customise the lower level to suit your needs. With lake proximity, modern finishes, parking, and flexibility all wrapped into one package, Unit 22, 12 Lankin Blvd is a rare find in Orillia's townhome market. (id:60365)
901 - 23 Oneida Crescent
Richmond Hill, Ontario
Bright and spacious 1-bedroom condo available for lease in a highly sought-after location-just steps from the GO Station, theatres, restaurants, shops, Yonge Street, Viva Transit, Hwy 407, and Hwy 7. This well-maintained unit offers hardwood flooring in the living/dining area, a functional kitchen with a breakfast bar, and a private balcony with an impressive view. Comes with 1 parking spot and 1 locker for added convenience. Enjoy exceptional building amenities such as 24-hour security, a fully equipped gym, a cozy library with a gas fireplace, and a large party room. Ideal for professionals or downsizers seeking comfort, convenience, and unbeatable value in a prime neighborhood! (id:60365)
1a - 29 Tandem Road
Vaughan, Ontario
Beautifully Renovated. Open concept with Lots of Natural Light, Partially Furnished (Can rent empty space, landlord will remove furniture) Hard wood floors throughout close to all hwy ways, public transportation just at the corner (id:60365)
65 Kingly Crest Way
Vaughan, Ontario
Welcome to 65 Kingly Crest Way, a meticulously maintained original-owner home in one of Vaughan's most desirable family neighbourhoods, offering unmatched convenience with top-rated schools, parks, shopping, transit, and quick access to Hwy 400, 404, 407, and Hwy 7 just minutes away. This beautifully kept property showcases true pride of ownership with major updates already completed, including A/C and furnace (10 yrs), roof (7 yrs), window caulking (7 yrs), garage doors (4 yrs), front door (1 yr), sliding door (3 yrs), driveway (4 yrs), marble kitchen counter top (7 years), Brand new dishwasher, and all four toilets and five sinks (4 yrs)-providing comfort, efficiency, and peace of mind for years to come. Bright, spacious, and ideally located near Vaughan Mills, Costco, GO transit, restaurants, and community amenities, this home is a rare opportunity in a mature, quiet, and highly connected neighbourhood. (id:60365)
28 - 20 Lytham Green Circle
Newmarket, Ontario
Welcome to Smart Living at Glenway Urban Towns by Andrin Homes. This brand-new, never-occupied 1-bedroom townhouse offers exceptional value with 665 sq. ft. of well-designed space and one parking spot. Featuring a sleek brick-and-modern façade, this suite is filled with natural light and offers a highly functional open-concept layout. Enjoy a contemporary kitchen with granite countertops, high ceilings, large windows, and quality stainless-steel, energy-efficient appliances, along with a full washer and dryer. Equipped with Energy Star-rated heating and central air conditioning, this home combines comfort with performance.Ideally located between Bathurst and Yonge, just off David Drive, you're steps from the Newmarket Bus Terminal, GO transit, VIVA stations, and minutes to the GO Train, making commuting effortless. Everyday conveniences are close by, including Costco, Upper Canada Mall, restaurants, retail plazas, and entertainment, as well as Southlake Regional Health Centre and multiple community centres. Nature lovers will appreciate the nearby conservation trail and park.Residents enjoy access to a private community park, dog park, visitor parking, dog wash station, and car wash bay. With cottage country practically at your doorstep, enjoy easy access to the best of all-season recreation-from boating and swimming to hiking and cross-country skiing. The condo is now registered and ready for occupancy. (id:60365)
304 - 11782 Ninth Line
Whitchurch-Stouffville, Ontario
LUXURY EXECUTIVE LEASE-FULLY FURNISHED...A sophisticated, turnkey suite tailored for professional seeking refined living in upscale, modern building. Enjoy the mix of Urban amenities & Lush nature !The fully furnished Open concept suite,1 bedroom plus den blends comfort with effortless convenience , complete with 2 walk-outs to large private terrace and elevated designer finishes-Complete kitchen with dining table - open to living room with W/O to terrace-Guest room/Den-Great for Home Office with desk -Stunning master bedroom with ensuite & closet with built-ins -Plus W/O to terrace-East facing with plenty of light-Close to Restaurants ,Trails, Shops-easy access to 404&407 & Toronto! (id:60365)
61 Sorrell Crescent
Markham, Ontario
Your next family home is ready for you! This newly renovated property features 3 bedrooms and 2 full bathrooms, located in a highly sought-after community just steps from top schools (Randall PS, St. FX, MMHS, FMM) and recreation centres. Enjoy easy access to nearby parks and walking trails. The kitchen boasts upgraded quartz countertops, both bathrooms are brand new, and the home includes new flooring along with numerous additional upgrades throughout. The renovated basement offers a fantastic space for living or entertaining. (id:60365)
Bsmnt - 51 Wainfleet Crescent
Vaughan, Ontario
Welcome to this Newly Built 3 Bedrooms 1 Washrooms Legal Basement Apartment in the Prestigious Community of Vellore Village. Its a Never lived-in Basement with Modern High-End Finishes. This unit offers an Open Concept layout with Large Combined Living/Dining Area. It also comes with lot of natural lights with 9 Ft Ceiling, Vinyl flooring throughout, High End Upgraded kitchen with Qwartz Counter Good Size Bedroom, Pot Lights, Large windows for Extra Light, Brand New Appliances with Ensuite Washer/Dryer for added convenience. Separate Private Entrance to the Basement. 1 PARKING SPOTS in the driveway. Excellent Location Close To Hospital, Wonderland & Hwy 400, Vaughan Mills & TTC Subway. Very close to Highway 407, 427 and 400.Tenant To Pay 40% of All Utilities (id:60365)
8810 Jane Street
Vaughan, Ontario
Professionally finished second floor office space in a prime Vaughan location fronting onto Jane Street. Private entrance to an approximate 3,500SF office space that includes a reception area. 6 private offices, 2 boardrooms, 3 bathrooms (one with shower), and kitchenette area. (id:60365)
147 Frank Endean Road
Richmond Hill, Ontario
Rarely Offered in Prestigious Rouge Woods! Move-in ready and newly renovated, this stunning home combines elegance, light, and space in one of the areas most sought-after communities, within the Bayview Secondary School zone. Recent upgrades include new hardwood floors, quartz countertops, fresh paint, and modern lighting. Enjoy 5 spacious bedrooms plus a dramatic 3rd-floor loft with walk out to balcony and sitting area, perfect for families or multi-generational living. High ceiling in the kitchen & breakfast area. The chef-inspired kitchen boasts quartz counters, elegant cabinetry, a single large sink, and walkout to a large yard ideal for entertaining. Two fireplaces one in the living room and one in the family room add warmth and charm. Other highlights include a primary suite with walk-in closet, spa-like ensuite, and a private loft, a premium aluminum roof with 40+ year warranty, central vacuum, upgraded staircases, and a striking skylight. Unbeatable Location & Transit Access Walking distance to YRT buses connecting to Finch Station, Leslie St., and St. Robert CHS (IB Program). 5 minutes to Richmond Hill GO Station with free parking, direct trains, and buses to Union Station. Easy access to High Tech Rd. Bus Terminal with GO buses to Pearson Airport, Hamilton (McMaster University), and beyond. Mins to HWY 404 & 407. Situated near top-ranked schools, parks, shops, and transit, this home offers the perfect blend of convenience, comfort, and community. (id:60365)
1110 - 9075 Jane Street
Vaughan, Ontario
Welcome To The Luxurious Park Avenue Place Brand New Condo In The Heart Of Vaughan. Across From Vaughan Mills. 1 Bdrm/2 W/R. Large Bedroom. Open Living Area With W/O To Balcony With North Views. Large Kitchen W/L Island/Breakfast Bar & Modern, Built-In Appliances. 5* Amenities: Gym, Party Room, Guest Suite, Theater Room & Terrace W/Leisure Area. Great Location, Close To, New Hospital, Tesla Supercharging, Canada's Wonderland, Transit & Major 7,400,407 (id:60365)

