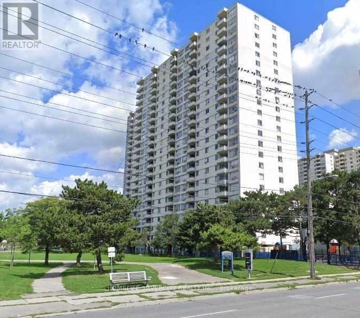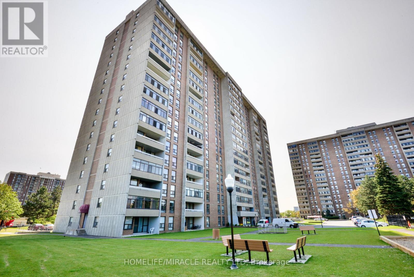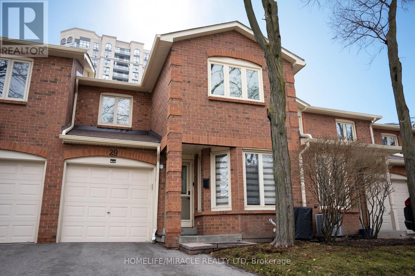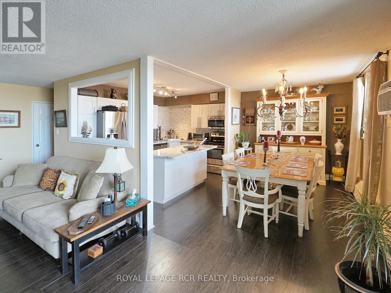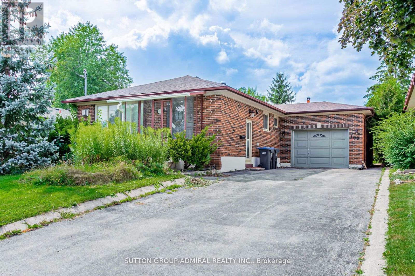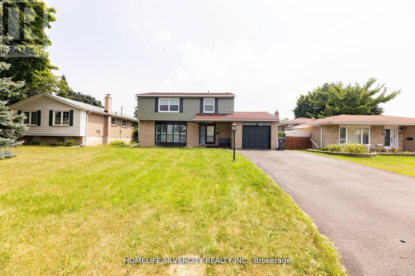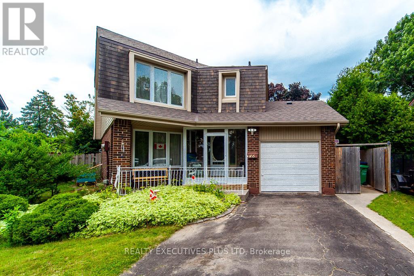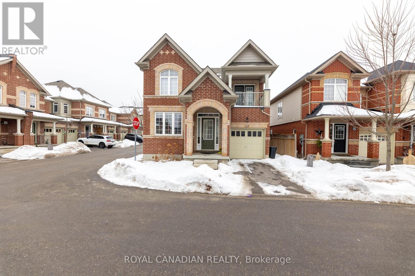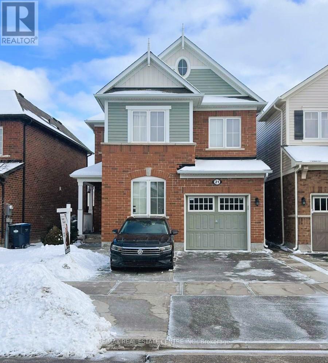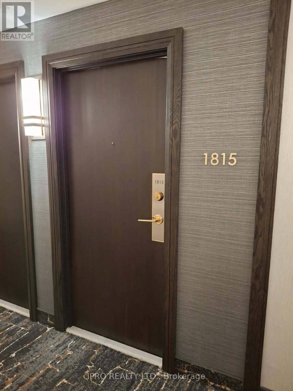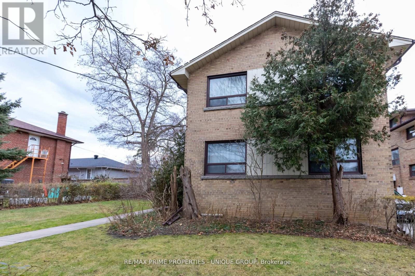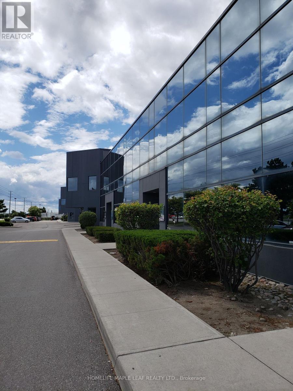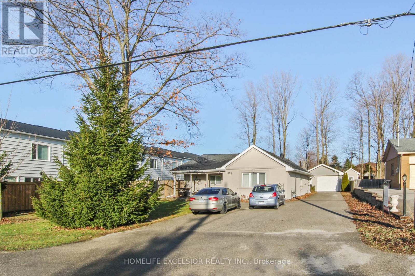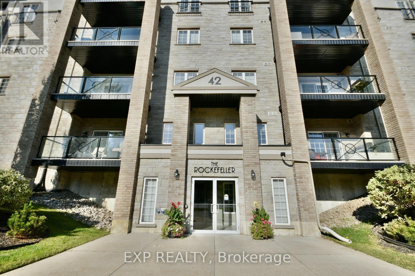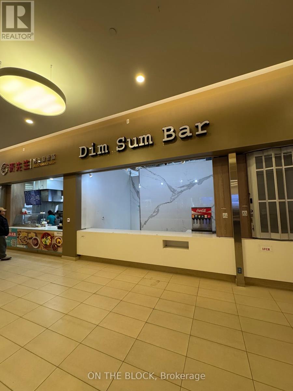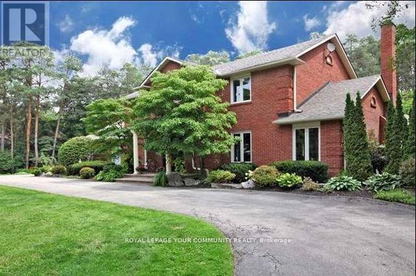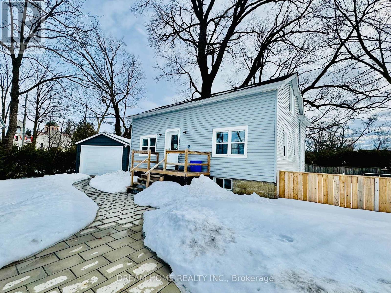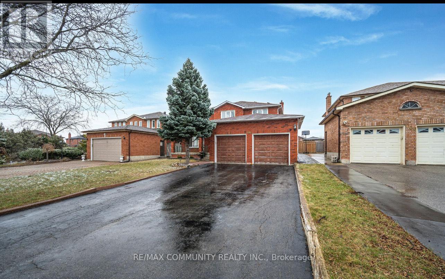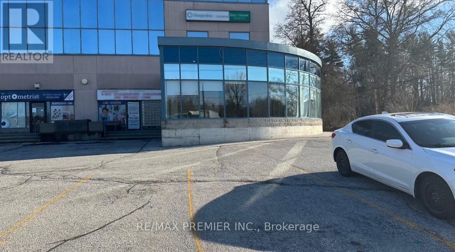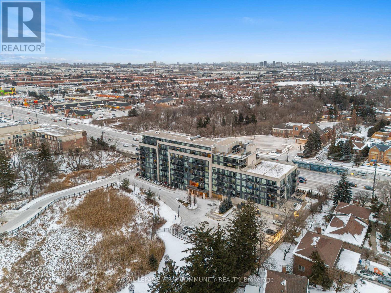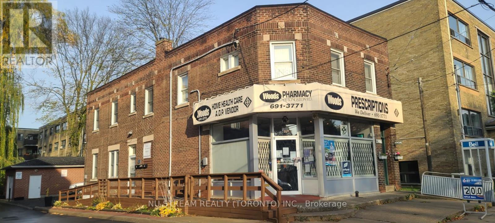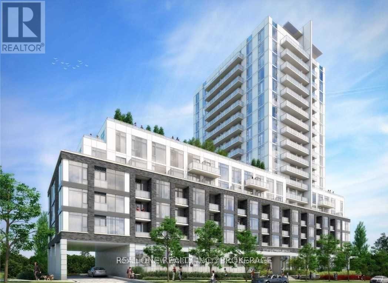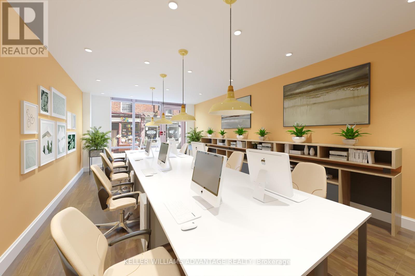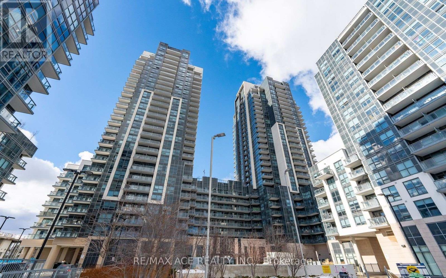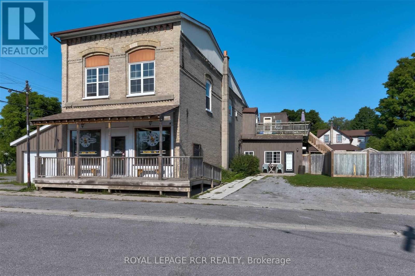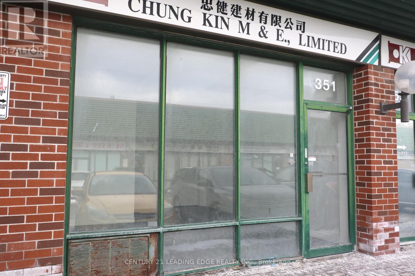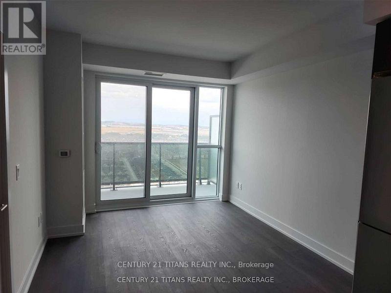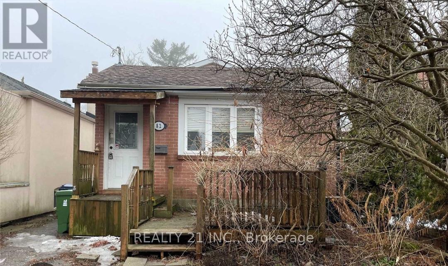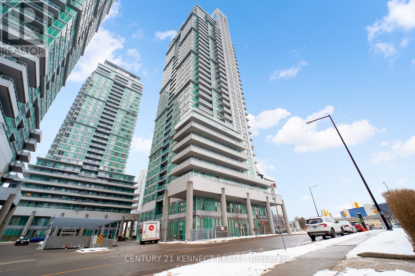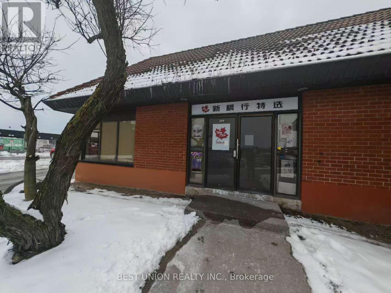711 - 340 Dixon Road
Toronto, Ontario
Very Spacious And Impressive 3-Bedroom, 2 Washroom Family Size Condo Apartment. Beautiful Kitchen, Stainless Steel Fridge, Stove & Dishwasher! Excellent Floor Plan W/Huge Sun-Filled Large Living & Dining Rm., With W/O To Large Balcony With Incredible View. Minutes Walk To 2 Community Parks, Ttc At Doorstep, Very Affordable Living Close To Downtown. Close To Shopping, Schools,Parks & Transit, 24 Hours Security, Indoor Pool, Exercise Room & Day Care Centre. (id:60365)
410 - 25 Kensington Road
Brampton, Ontario
Must See! Bright And Spacious 2 Bedrooms Unit, Large Balcony With Gorgeous Northwest View, Morden And Premium High End Kitchen Including Soft-Close Cabinets With Golden Handles (2022), Upgraded Bathrooms With New Vanity (2022), Quartz Counter Tops (2022), New Ss Appliances (2022), Freshly Painted Walls (2022), Laminate (2022). Open Concept Living/ Dining Rooms And One Underground Parking. Just Steps Away From Bramalea City Centre, Chinguacousy Park, Hwy 410, Medical Centres & Library, Parks And Public Transport. **EXTRAS** S/S Fridge, S/S Stove, All ELFs, All Washroom Mirrors. (id:60365)
621 - 4673 Jane Street
Toronto, Ontario
Beautifully Renovated 2-Bedroom Open-Concept Condo. Entire unit was upgraded in 2023,including the kitchen, washroom, appliances, and laundry. It features laminate flooringthroughout and modern stainless steel appliances. Ideally located within walking distance ofYork University and easily accessible to Hwy 400 and TTC/Subway, this condo offers bothconvenience and comfort. With low taxes and proximity to all essential amenities, its theperfect choice for first-time homebuyers, downsizers, or anyone looking to upgrade from a 1-bedroom. Plus, its a fantastic investment opportunity! Includes parking and a locker. (id:60365)
29 - 5020 Delaware Drive
Mississauga, Ontario
Welcome to this stunning move-in-ready townhouse, perfectly situated in the heart of Mississauga at Hurontario & Eglinton. This prime location offers unmatched convenience, just minutes from Highways 403, 401, and the QEW, with easy access to Square One Shopping Centre, top-rated schools, restaurants, and public transit. Walk to parks, community centers, and enjoy the benefits of the upcoming Hurontario LRT. Inside, this home has been tastefully updated with new wood flooring (2021) and a modern kitchen featuring stainless steel appliances (2022). The renovated bathrooms, fresh paint, and new baseboards and casings add a touch of elegance. Additional upgrades include a stainless steel washer & dryer (2021). Located in a highly desirable neighborhood, this home is perfect for families. (id:60365)
1003 - 3533 Derry Road E
Mississauga, Ontario
Exquisite, fully updated 2-bdrm corner unit on top. penthouse floor with open layout and westerly sunset views. Everything done including floors, doors, kitchen, bathroom, painting, wall air cond and new DW. The $768 maintenance fee includes heat, hydro, water, basic cable, parking (uderground). The taxes ($1458)are very reasonable. So the total cost of living here aside from a mortgage is $890 per month. Compare that to the cost of renting.. Close to shopping, public transit, parkway with routes to recreation and stores. The insuite laundry and storage add to the convenience. **EXTRAS** Note that maintenance fee includes heat hydro water basic cable and parking! (id:60365)
Upper - 102 Cornwall Road
Brampton, Ontario
Great Opportunity! 3 Bedroom 1 Washroom Upper Portion Of The House For Lease In The East Area Of Brampton. Close To Downtown Go Train. Spacious Bungalow With Sun Filled Bedrooms. Basement Is Not Included. (id:60365)
8 Bedford Crescent
Brampton, Ontario
Nestled on a picturesque lot in a prime Brampton neighborhood, this charming 4-bedroom detached home has been beautifully renovated. The 2-storey layout features spacious bedrooms and an inviting eat-in kitchen with Quartz countertops and a walkout to a serene backyard. The cozy breakfast area leads to a large backyard, perfect for outdoor enjoyment. The master bedroom includes a 3-piece ensuite, while the finished basement, with its own side entrance, offers an additional bedroom, bathroom, and kitchen, complete with pot lights. Conveniently located near schools, shopping, transit, and highways, Go Station, this home perfectly combines comfort and convenience. (id:60365)
46 Lorraine Crescent
Brampton, Ontario
Fantastic Investment Opportunity!!! This L Section Home Is Located On A Highly Sought After Street With No Homes Behind. Featuring A warm & Inviting Living & Dining Room With Laminate Floors. Nicely Updated Kitchen With Ceramic Floors, Stone Backsplash & W/O To Deck. Upper level Boasts 3 Good Size Bedrooms. Separate Entrance To A Beautifully Finished 2 Bedroom In-law Suite With Kitchen & 4pc Bathroom. Carpet Free House. Buyer could add potential second dwelling on property with proper municipality approval. Spectacular Cottage Like backyard With Huge Pie-Shaped Lot With Tons Of Perennial Gardens, Loads Of Privacy, 2 Sheds, Dog Run. Large Deck Extends Off The Kitchen & Living Room. Excellent For Your Outdoor Entertaining Needs. New Windows/Drs. 2014/15. Garage Converted To 5 Bedroom Or Office. 6 Car Parking. Roof 2022, Added Insulation To Attic 2023. This Home Is A True Sound Investment! (id:60365)
117 - 48 C Line
Orangeville, Ontario
IMMACULATE! Beautiful Detach Corner Lot, 2017 Built , 2332 sq ft (as per Mpac) 3 Bed & 2.5 Bath Home in an Amazing Neighbourhood of Orangeville. Spacious Family Room With Hardwood Floors, Huge Windows &High Ceilings, Beautiful Kitchen with separate Breakfast Area, S/S Appliances & Double Sliding Door to Backyard. Lots of Natural Light. Enjoy Upstairs Bedroom Walk Out Balcony, Huge unspoiled basement, Rough In For Bathroom In Basement, Nice backyard, Prime Location: Schools, Huge Rec Centre, Shopping, Restaurants, Conservation Areas & All Amenities Nearby. POTL $169.00/Month. Visitor Parking Separate. Pride of ownership! priced to Sell! Measurements: 90.72 ft x 39.80 ft x 72.54 ft x 6.43 ft x6.43 ft x 6.43 ft x 6.43 ft x 21.60 ft (id:60365)
21 Mercedes Road
Brampton, Ontario
4 Bedrooms Detached home with finished 2 Bedrooms legal basement. This sounds like a fantastic home! It sounds like a home that offers both comfort and versatility. 4 Bedrooms Detached home with finished 2 Bedrooms legal basement. The open concept design with a living room overlooking the kitchen and an eat-in kitchen that walks out to the yard is perfect for both entertaining and everyday living. Additionally, kitchen has stainless steel appliances & breakfast bar. Hardwood floors on the main level add a touch of elegance. Having a main floor family room that can option as an office is a great flexible space. The master bedroom with an ensuite and walk-in closet offers a private retreat. Other 3 decent size bedrooms with planty of daylight. Second floor laundry for convenience. The finished basement with two bedrooms, a kitchen, living area, and a separate entrance makes it ideal for an in-law suite or rental potential. **EXTRAS** Walk To School, Public Transit, Groceries and Parks. 5 Min To Mount Pleasant Go Station. (id:60365)
15 Magdalene Crescent
Brampton, Ontario
Immaculately Well Kept 3 Br Townhouse W/Walkout Lower Level To Fully Private Large Backyard In Prestigious And Desirable Area Of Heart Lake. Lovely Upgrades. Over Size Living /Family Room. A Must-See House For All Buyers, Perfect Starter Home For First-Time Buyers & An Excellent Investment Opportunity. Beautifully Upgraded Kitchen W/Granite C/Tops. Steps-To Public Transit, Mins To Highways, Trinity Common, Grocery, Schools, Hospital.High In Demand & Desirable Area Of Heart Lake. **EXTRAS** POTL $90/Monthly ... Status Certificate Available!!! (id:60365)
1815 - 4185 Shipp Drive
Mississauga, Ontario
Large and beautiful, completely renovated two bedroom two full bathroom condo, bright unobstructed views, floor-to-ceiling windows. Walking distance to Square One, Summer Market across the street, restaurants, schools, theatres, Community Centre, Park, Transit, and many more. Building amenities include an Indoor Pool, Sauna, Party Room, Billiard Room, Exercise Room, Outdoor Tennis Court, Children's Park Area and 24 Hr Security. Commuting is amazing with easy access to 403/401. All utilities are included in the condo fee, one indoor parking spot and plenty of visitors parking. New stove, front load washer and dryer. Life time transferrable warranty for bathtubs and accessories. Don't miss the opportunity to call it home. Available for Immediate possession. (id:60365)
621 - 10 Gibbs Street
Toronto, Ontario
2 Year New! 2 Bedroom 2 WASHROOM + 1 PARKING Condo In Park Terraces! Natural Light Fills This Uber-Modern Suite. This Spacious Unit Is *720 Square Feet +50 Square Feet Of Private Balcony Space With Soaring 9-Ft Ceilings ( A Pristine Galley Kitchen W/ Light Features. Floor-To-Ceiling Windows Add Light & Warmth To The Open Living Space. The Primary Bedroom Includes A Walk In Closet W/ Organizational Systems Built In & A 4Pc En-Suite Bath. The Second Bedroom Features Wall To Wall Closet Space W/Additional Organizational Systems For Extra Storage And A 2nd 4Pc Bathroom. *Includes 1 Underground Parking Space. Filled With Luxury Amenities For Your Whole Family Including: Library, Party Room, Children's Play Room, Sauna & Yoga Room, Outdoor Pool, Gym & Fitness Centre, Outdoor Terraces. Ideal Location And Minutes To Highways! Shuttle Service To Kipling Subway. Cosmopolitan Living In The Heart Of Etobicoke Close To Malls, Restaurants, Parks, Good Schools & Transit! (id:60365)
157 Berry Road
Toronto, Ontario
Lovely Four Plex In Excellent Location *** Huge 70 By 120 Foot Lot *** 4 Car Garage Plus 2 Surface Parking Spaces * Large Open Concept 2 Bedroom Apartments (Measurements For Apartments #4 Upper Suite). Income Statement Is Attached * Rents Are Significantly Lower Than Market Value * Unfinished Basement With Fantastic Potential. (id:60365)
35 - 7500 Goreway Drive
Mississauga, Ontario
Welcome to 7500 Goreway Dr, Unit 35 a spacious and well-maintained three-bedroom townhouse in a prime Malton location! This home offers an abundance of space with large, bright bedrooms and a generous living and dining area, perfect for both entertaining and everyday living. The kitchen opens up to a walkout deck, ideal for relaxing or outdoor dining. The fully finished basement features a cozy recreation room, providing extra living space for your family's needs. With no house directly in front, you'll enjoy added privacy and a peaceful setting.Location couldn't be more convenient! This home is just minutes from Malton GO Station, major highways (427, 407, 401, 27), and a wealth of amenities, including Westwood Mall, public transit, schools, places of worship, and the Malton Community Centre. Everything you need is just steps away, making this an ideal choice for those seeking both comfort and accessibility. Perfect for first-time homebuyers, growing families, or anyone looking for a spacious home in a highly accessible location. Don't miss out on this fantastic opportunity to own a home in one of Maltons most sought-after communities. Schedule your private viewing today! **EXTRAS** Malton Community Park A family-friendly park with playgrounds, sports fields, and walking trails.Humber College Arboretum Just a short drive away, this green space offers walking paths and a peaceful escape into nature. (id:60365)
40 - 2355 Derry Road E
Mississauga, Ontario
Very well located big-blue-building, hub of business activities on the border of Brampton & Mississauga. This unit is located in the front row, just across Tim Hortons & Gas station. Close to all highways, 410/407/401/427. Upper Portion, approx. 700 Sq. ft. is currently vacant & Main floor occupied by owners. Ground floor consists of a showroom/ sitting area with 4 offices, hard wood flooring, ceramic tiles and carpet, kitchen, washroom. Upper level with a sitting area and 4 Rooms with hard wood and ceramic tiles flooring and a washroom. Great unit for investment and or for an end user. **EXTRAS** Location of this unit is close to the main entrance to the building from Derry Road West side entrance facing Tim Hortons across the street. Upper portion approx. 700 sq ft. Just Got vacated, current market rent approx. $ 2500/month. (id:60365)
92 Kraus Road
Barrie, Ontario
Desired neighbourhood, this 2 storey all brick home is bright, spacious, newly painted and ready for your family. Eat-in kitchen with walk-out to fully fenced yard. Oversized garage with main door to rear yard. Located central to all amenities, parks, schools, shopping and easy Hwy access. Hwy 400 for commuter's. **EXTRAS** Property has only had one owner. Many possibilities including in-law potential, large windows and high ceiling on lower level. (id:60365)
827 Essa Road
Barrie, Ontario
Prime Land Development Opportunity in a thriving community! Nestled on a vast 75' x 200' lot, this stunning Feng Shui Certified Bungalow offers unmatched potential for expansion and infill. As Barrie's population faces record growth, zoning amendments are underway to align with the city's evolving needs. Currently navigating the public process, the proposed zoning changes will transform this property into a hub for Neighborhood Intensification (NI), facilitating low/mid-rise development. Reach out to the listing broker for a comprehensive info package outlining the potential this assembly brings to market. Whether acquired individually or as part of a collective venture with neighboring properties, seize the chance to be part of Barrie's vibrant growth story. Welcome to Barrie - where growth meets opportunity! **EXTRAS** Can Be Bought Individually Or As An Assembly With Neighboring 823 Essa Road and 821 Essa Road. Potential to Acquire Approximately 1.03 Acres With 225' Frontage On Essa Rd. (id:60365)
101 - 42 Ferndale Drive S
Barrie, Ontario
Welcome to luxury living at 42 Ferndale Dr S, Unit #101 in Barrie's desirable Ardagh community! This stunning 3-bedroom, 2-bath corner condo boasts over 1400 SQFT of open, modern living space, perfect for those seeking comfort and style. The spacious first-floor unit features a large west-facing covered balcony. Imagine enjoying gorgeous sunsets while grilling your favorite meal yes, BBQs are allowed!The unit includes ensuite laundry, secure underground parking, and a locker. All furniture is INCLUDED, making this an easy move-in option. Plus, a VENDOR TAKE BACK (VTB) mortgage is available with a minimum 15% down payment (terms to be negotiated).This immaculate unit, owned by just one owner, is perfect for those looking for a ready-to-enjoy home. Dont miss this rare opportunity to own a gem in a prime location! (id:60365)
2 - 88 Colborne St. Street
Brantford, Ontario
Spacious 3-bedroom Apartment Offers Modern Finishes, Upscale Amenities And Convenience.This urban-style Apartment is the ideal choice for those seeking a contemporary living experience in downtown Brantford. Close to Laurier University, The Sanderson Centre, YMCA, Harmony Square and walking distance to the Grand River. (No Smoking as per owner & Pets Restricted by Owner). (id:60365)
1fc7 / 6 - 9390 Woodbine Avenue
Markham, Ontario
Fully equipped turnkey Food Court unit - formerly Dim Sum and Fried Chicken Take Out Business. Exhaust Hood, Steamers, Triple Sink + Wand, Water Heater, Fire Extinguisher/Suppress, POS, Security Camera and more (please see Inclusions for available Chattels & Equipment). Ideal for an entrepreneur or landlord! Located conveniently by 404 and 16th Ave this unique property is one of few available food court units at King Square Shopping Centre. King Square Shopping Centre is 340,000 sqft comprising of office, retail, restaurant, supermarket, gymnasium, virtual golf simulator, daycare, floral shop, dentist, doctor, fertility clinic, medical offices, cultural centre, roof top garden, and other amenities! Over 850 parking spots available including underground parking. Additional potential with increasing occupancy and development in the surrounding area. This turnkey unit includes the fundamentals chattels and equipments for you to launch your own restaurant, bakery, catering business, integrate a franchise, or become a landlord! Serve dine-in patrons while limiting staffing by leveraging food court amenities or use as a ghost kitchen (Uber Eats, Fantuan, Skip the Dishes) utilizing the rear direct access to this unit or a preparation kitchen for other hospitality initiatives! This turnkey unit is ready to serve residences, offices, and industrial businesses of the prestigious high income Cachet community in Markham immediately! Motivated seller with discount available if Unit 6 Level 1 (1FC7) and Unit 10 Level 1 (1FC11) purchased in conjunction. (id:60365)
4 Queensgate Court
Markham, Ontario
Walk Out Basement -Lower Level Only. Gorgeous Home In Unionville Community! Professional Renovated & Custom Designed Walkout, Separate Entrance. Kitchen Window Above Ground. Upgraded Laminated Hardwood Flr, Nice Kitchen, Living Rm, 3-Pc Bath & 2-Pc Washroom. Interlocking Driveway. Walk To Top Public School, St. Justin Martyr Catholic Public, Unionville High School. Outdoor Parking. (id:60365)
2nd Floor - 15 Swansea Road
Markham, Ontario
Best Schools! High Demand South Unionville Area* Minutes To Hwy407/404, Go Train Station, Ymca, T&T Super Market, Markville Mall, Wal-Mart And Parks. 1 Bed and 1 Bath, Shared Kitchen w/ Landlord. Landlord lives on Second floor. All utilities included and 1 parking. (id:60365)
52 Beaufort Hills Road
Richmond Hill, Ontario
A Rare Find, full of Charm! Welcome to this fantastic , one of a kind family home situated on a Cul-De-Sac in Beaufort Hills Estates. Bright Open Concept layout w/Eat-in Kitchen w/ W/O to retreat like backyard w/Salt Water Pool. An Entertainer/s Dream! 3,570 sqft Above Ground & 1,615 Sqft Lower Level. Over-sized 1 Acre Lot w/fully fenced Private Yard and Mature Trees. A True Oasis. (id:60365)
1 Station Street
Markham, Ontario
Outstanding Opportunity and potentials! Beautiful 3+1 Bedrooms 1 1/2 Storey Detached Home With A Stunning 149.74 Ft Frontage In Mature Family Friendly Area Of Old Markham Village near Markham Go Station. Zoned R3 For High Density Multiple Dwellings. With the Potential to Sever and/or Build an Additional Home. Newly Renovated in 2020 with $$$. 2500 Sq Ft Of The Interlocking Driveway. Fully Fenced Backyard With Mature Trees That Provide Shaded Outdoor Living Space. Easy Transit and Great Educational Support with Short Walk To Go Station, Shops, Restaurants, & Public Pool, Top Schools, library & More. (id:60365)
16 Cross Avenue
King, Ontario
80 foot frontage bungalow with concrete pool. Build your dream home (id:60365)
96 Zinnia Place S
Vaughan, Ontario
This Charming basement Boasts Timeless Character. This beautiful 1 bedroom basement with over 1100 square footage of space is perfect for any tenants dream! Ample space of Pantry, private laundry in the basement and much much more! 2 Parking space included. Minutes to Brampton, 407, 427 and the 401.Walking distance grocery stores, parks, schools and much more. Steps to Bus Routes. This Charming Home Boasts Timeless Character. Excellent Choice For Commuters! A Must See! Utilities split with LL40% (id:60365)
69 Kidd Crescent
New Tecumseth, Ontario
Welcome to 69 Kidd Crescent, a beautifully upgraded and move-in ready family home located in the charming town of Alliston. This 3-bedroom, 3.5-bathroom gem features a bright and spacious layout with a loft, offering extra space perfect for a home office, playroom, or additional living area. Step inside to enjoy a warm, inviting atmosphere, complete with modern finishes and thoughtful upgrades throughout. The open-concept main floor provides ample space for entertaining, with a stylish kitchen, dining area, and cozy living room. Outside, you'll find a 2-car garage and additional parking for 2 cars on the driveway, making it convenient for busy families. Situated in a family-friendly neighborhood close to schools, parks, and local amenities, 69 Kidd Crescent offers both comfort and convenience. (id:60365)
105 - 8077 Islington Avenue
Vaughan, Ontario
An exceptional opportunity awaits in a high-demand area! This rarely available ground-floor location is situated in a high-profile, fully leased medical/professional office building. Steps from downtown Woodbridge, this space is nestled in a densely populated, mature neighborhood surrounded by condominiums. It offers unbeatable visibility and accessibility, ensuring consistent foot traffic and easy reach for your clientele. This 1953 sq foot unit is an open canvas ready for your custom design. It includes two bathrooms, a commercial range hood and features a spacious 368 sq. ft. patio, ideal for outdoor dining or events.Landlord is finishing patio with railings and opening to restaurant Previously home to a well-established Italian restaurant for over 20 years, this location carries a legacy of success, making it perfect for a restaurant, trattoria, or event space. Vaughan has become a very popular restaurant destination. It is also well-suited for various professional or medical uses. Convenient parking options are available at the front, side, and back of the building, along with street parking to accommodate your patrons effortlessly. Public transit is right at your doorstep, and the location offers easy access to major highways, including the 400, 407, 7, and 427, as well as Pearson Airport. Take advantage of this rare opportunity to establish or expand your business in a thriving community. Excellent Landlord seeks excellent Tenant (id:60365)
24 Manor Glen Crescent
East Gwillimbury, Ontario
Absolutely Stunning Approx 3400 Sqft Luxurious House. Rare Pie Shape Lot With Huge Backyard & Tons of Upgrades!!! Custom Kitchen With Tall Glass Cabinetry And Quartz Countertop, Built In Oven, Smooth Ceiling, Crystal Chandelier And Iron Pickets. Custom Wall Mounted Shelves & Drawers In All Bedroom Closets, Family Room and Office Room including The Garage! Hardwood Floor Throughout. (id:60365)
168 Church Street
Markham, Ontario
Attention Builder And Investors!! Build Your Dream Home(S) In High Demand Markham Village Surrounded By Multi-Million Dollar Homes. 2 Lots Approved By The City Of Markham! Steps To Markham District High School And Public School. Close To Main St N, Park, Community Centres, Libraries, Markham Stouffville Hospital And Highway 407. Don't Miss It!! (id:60365)
77 Harry Cook Drive
Markham, Ontario
2 Brs On 2nd Floor Rental, 2nd Br & 3rd Br Only & A Exclusive Bathroom On 2nd Floor. Share & Use All Places Of House With Landlord Except The Master Room & The Garage. Tenant Pay 2/3 Utilities Cost. Tenant Use The Driveway For Parking. The Rent Includes WIFI. Clean & Bright Freehold Townhome Conveniently Located In Desirable South Unionville Community. Close To Go Station, Hwy 407 & Hwy 7, T & T Supermarket, Restaurants, School, Markville Mall. Open Concept Main Flr. Features Double Door Entry. Modern Kitchen Includes A Good Sized Breakfast Area With W/O To The Patio. Flooring Is Hardwood On Both Levels. Upgrades Include Pot Lights And Granite Countertop In Kitchen And Bathrooms. (id:60365)
201 - 4700 Highway 7 Road
Vaughan, Ontario
Largest one-plus den floor-plan in the building, this ultra functional design provides unparalleled convenience: a turn-key solution. Soaring 10-foot ceilings add opulence and grandeur, fully separate den can be nursery, office, lounge or extra sleeping quarters; incredible flex space. Skip the elevator and take the convenient lobby master staircase to catch transit at your doorstep or walk the pup. Primary bedroom feat. Huge walk-in closet and ensuite, w/o to sprawling south facing balcony. 2 bathrooms! Great parking spot location! Vista Parc Condos offer exceptional amenities, including party room, meeting space, fitness center, secure entry system, and guest suites. **EXTRAS** Located minutes from Vaughan Metropolitan Centre, Highway 400, and 407, this property offers seamless transit access and is within walking distance to shopping, parks, schools, and all essential amenities. (id:60365)
Bsmt - 589 Belview Avenue
Vaughan, Ontario
Basement only. in High Demand Woodbridge Area. Kitchen, Bedrooms, Family Room With Separate Entrance. Close To All Amenities. Tenant To Pay 33% Of All Utilities. No Pets & No Smoking. (id:60365)
Main-R - 130 Kingston Road
Toronto, Ontario
Location, Location, Location!!! Downtown Buses/Streetcars Station At Front On Kingston Road, Close To Theatre, Pharmacy, Convenient Stores, Coffee Shops, Restaurants, LCBO And The Beaches. Quiet Neighborhood. (id:60365)
1503 - 3220 Sheppard Avenue E
Toronto, Ontario
One Bedroom Suite At East 3220 Condo. Bright, Spacious + Open Concept And Functional Layout. Large Balcony Facing North W/A Beautiful Park View. Modern Design Kitchen W/stainless Appliances. Laminated Floor Throughout. Bedroom W/Large Walk-in Closet And Large Windows. Excellent Location, Mins To TTc, Public Transit, Schools, Parks, Grocery Stores, Lots Of Restaurants, Easy Access Hwy 401/404. One Parking. Amenities Include a rooftop garden oasis w/BBQs, Gym, Large Party Room, Saunas, Guest Suites, Theatre, Kids Play Room, Visitors Parking & 24/7 concierge. (id:60365)
105 - 2213 Kingston Road
Toronto, Ontario
Live where you work greatest commute ever! 1,123sq ft live/work permitted unit spread over two floors in a rapidly growing Birchcliffe/Cliffside community. This adaptable area offers a unique chance to live in a 1 bed, 1 bath with 523 sq ft of retail/office space w direct access to Kingston Rd in a well-trafficked location. Ground floor commercial space, floor to ceiling windows & great signage potential. Commercial space is currently in shell condition and landlord will consider some renovations for a great tenant. Some suggested uses could include medical, business, professional use (architect, lawyer, accountant, etc), media marketing office, educational use, massage, spa, fitness, bistro, retail store (pet services and supplies, clothing, cosmetics, make up artist, artist studio, etc. Your vision can be had at this location! Separate upper floor is a 600 sq ft residential unit w/open-concept layout. The living/dining room combo features floor to ceiling windows w/ NE and NW views. The modern kitchen is well-appointed with s/s stove & built in microwave, and integrated fridge & dishwasher. Bedroom features sliding doors and double closet. Full 4pc bath w deep tub, and convenient ensuite laundry. An incredible opportunity to blend modern living w functional workspace. Close to many amenities, restaurants, etc = all within walking distance. **EXTRAS** A+++ building features including dog wash, media room, top floor party room, concierge, & a rooftop terrace w BBQ area, Al Fresco dining area, cabanas, fire pit, and unbeatable panoramic views of the city and unobstructed views of the lake! (id:60365)
28 Leyton Avenue
Toronto, Ontario
Charming Detached 2 Storey Home Backing Onto A Stunning View Of Oakridge Park. Lovely Sun Filled Home With A Great Layout. Enjoy An Oversized Deck For Summer Bbq's And Deep Backyard. Amazing Value, Don't Miss Your Chance To Put Your Own Personal Touches On This Home! Front Parking, Steps To All Amenities: Vic Park Station, Go, 24Hrs Ttc, Danforth, Schools, Mosque, Church, Shops, Mins To Downtown & More! (id:60365)
80 Broomfield Drive
Toronto, Ontario
A Custom Built 5+1 Bdrm Custom Home On A Conveniently Located In Best Part Of Agincourt On A Prime 40.5x130.11 Feet Pie Lot! 5 Years New. Apprx. 6000+ sft living space. Open concept with large windows. Hardwood floor throughout. 12' ft Ceilings On The Main Floor .Modern Kitchen With a Big Centre Island . 2nd Floor 10' ft Ceiling with 5 ensuite bedrooms . Finished walk-up basement with big kitchen, large dinner area, bedroom & theater. 6th Bedrooms With A Full Bathroom .Walking distance to banks, supermarket, restaurants, TTC & more. (id:60365)
51 Meandering Trail
Toronto, Ontario
New Basement in the heart of Sheppard Ave & Meadowvale Rd.25% of utilities and water to be paid by tenants. Close to Rouge National Park, Toronto Zoo as well as neighborhood parks, schools, shopping and more! (id:60365)
903 - 30 Meadowglen Place
Toronto, Ontario
Approximately 5yr Old Beautiful 2 Bedroom + Den, 2 Washroom and one Parking ME2 Condo in a prime location. Modern open concept kitchen with stainless steel appliances. Concierge, Gym, Pool, Bike Storage. Minutes To Hwy 401, Step to TTC, Scarborough Town Centre, Centennial College University Of Toronto. Ready To Move In And Enjoy. (id:60365)
102 River Street
Scugog, Ontario
Income property with three self-contained apartments: one 3-bedroom unit and two 2-bedroom units. The main floor apartment, formerly an ice cream parlour, boasts 12 foot ceilings, original hardwood flooring, and a full renovation while maintaining its character. A second main floor unit offers a cozy 2 bedroom layout. The upper level apartment features three bedrooms and access to a fenced-in yard. Each unit has its own laundry, furnace, and hot water tank. The property includes three separate hydro meters, two parking spaces per unit, and an attached garage designated as commercial space (currently unused). Recent updates include furnaces, electrical, plumbing, windows, roof shingles, air conditioning, and hot water tanks. A++ tenants in place who wish to stay. Conveniently located just 10 minutes from Port Perry. One of the renters acts as property manager for reduced rent. Total rent $4770 per month, tenants pay their own utilities. (id:60365)
351 - 200 Silver Star Boulevard
Toronto, Ontario
Prime Location In Scarborough, Newly Renovated Office/Showroom Area with Luxury Vinyl Tile Flooring and 2 Pieces Washroom, Full Glass Windows and Door Store Front. Drive in Access at Back, Access Door Tracks Are Raised Above Door Opening To Allow More Room to Operate Forklift. Easy access to Trunk Roads and Hwy 401. (id:60365)
2512 - 2550 Simcoe Street N
Oshawa, Ontario
Welcome to this stunning 1 Bedroom + Den condo in UC Tower, ideally located in Oshawa, just minutes from Ontario Tech University, Costco, Highway 407, and many other amenities. This spacious and inviting unit features an open-concept kitchen that flows into the living area, offering plenty of room for relaxation or entertainment. Enjoy breathtaking views from the balcony, making every day feel special. With 1 bedroom, a den that can serve as a home office, and 1 modern washroom, this condo is perfect for first time homebuyers looking for both comfort and convenience. Don't miss out come and take a look today! (id:60365)
89 Woodcock Avenue
Ajax, Ontario
Legal Bsmt Apartment In North Ajax. Stainless Steel Appliances. Ensuite Laundry. Private Sep Entrance. Walkway to the rear sitting area and private entrance. This 2 Bedroom Unit Is Spacious and modern. Enjoy an Open-Concept Living Area with lots of Natural Light Streaming In From Egress Windows. Bedrooms Are Generous In Size With Double Closets. Pot Lights Throughout. One Designated Parking Spot. Designated Outdoor Space For Bbq. Beautiful new walkway. Close To Schools. Public Transit. Shopping.... Great apartment for single or young professionals! No disappointments here. (id:60365)
82 Preston Street
Toronto, Ontario
Fabulous Location Offering An Oversized Lot 25.00 X 155.75 Feet And The Opportunity To Build Your Dream Home. This Area Of Birchcliff- Cliffside Is Up And Coming With Many New Builds. At The End Of The Street Is Highview Park. 27 Minute Drive To Downtown Union Station. 6 Minute Walk To The Well Sought After Birch Cliff Heights Public School. Close To Shopping Amenities, Coffee Shops, Pet Stores, Great Dining And More. Build And Stay Forever! ! (id:60365)
3306 - 70 Town Centre Court
Toronto, Ontario
Remarkable Monarch Build: Spacious 2-Bed, 2-Bath Unit with Stunning Views. Welcome to this beautifully designed 2-bedroom, 2-bathroom condo at EQ1 Tower, located in the heart of Scarborough Town Centre. This unit offers high-level exposure, providing breathtaking views and ample natural light. Enjoy the convenience of 1 underground parking spot and 1 locker included. Located just minutes from Highway 401, and within walking distance to the Scarborough Town Centre Mall, TTC bus terminal, subway station, YMCA, and Civic Centre, this location is ideal for easy access to all major amenities. The building features outstanding amenities such as a media room, party room, guest suites, and 24-hour concierge service. The unit boasts new flooring, offering a modern and fresh feel throughout. This is a must-see! (id:60365)
204 - 100 Silver Star Boulevard
Toronto, Ontario
Corner unit with excellent natural lighting. It features two separate offices that share a restroom and kitchen. Offers a high return on investment. Currently, the owner is using one of the offices.Close to Torontos most renowned food district, making it an ideal location for a trending central kitchen. (id:60365)

