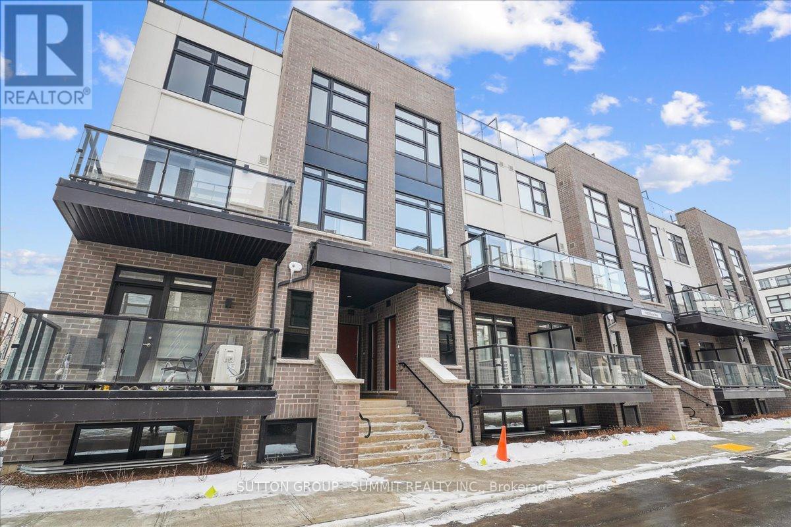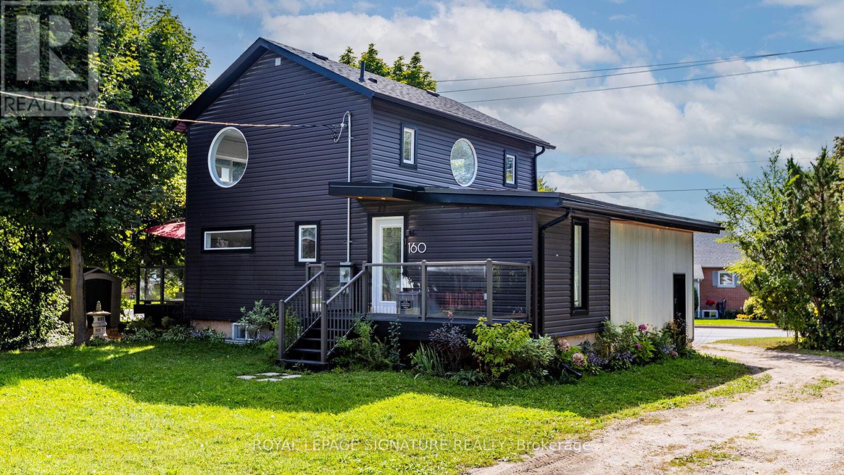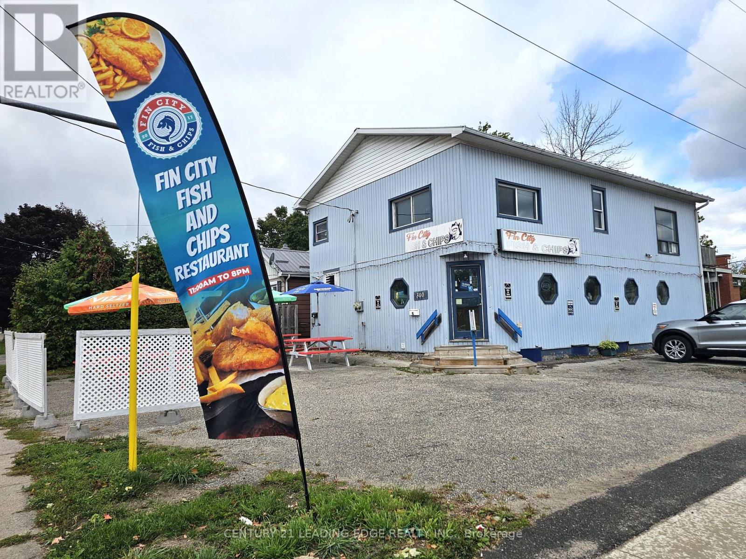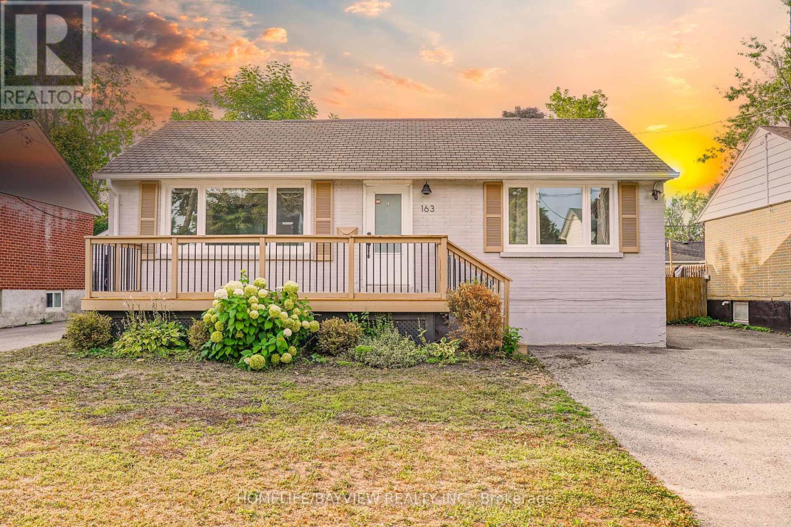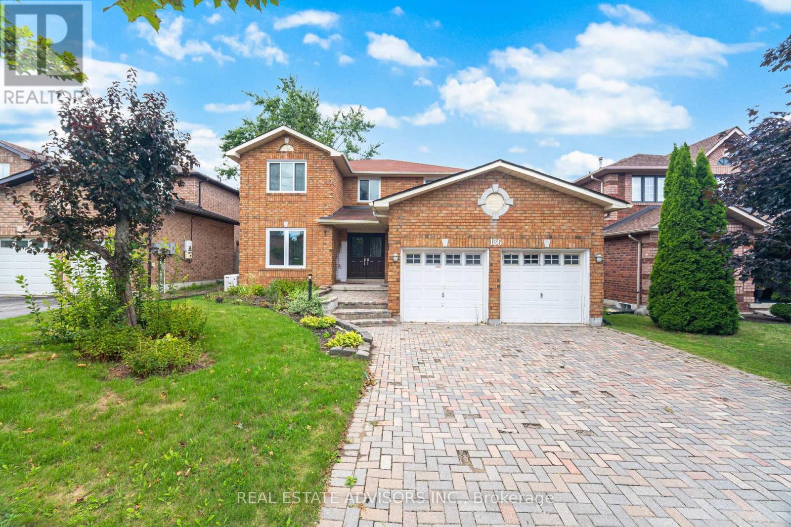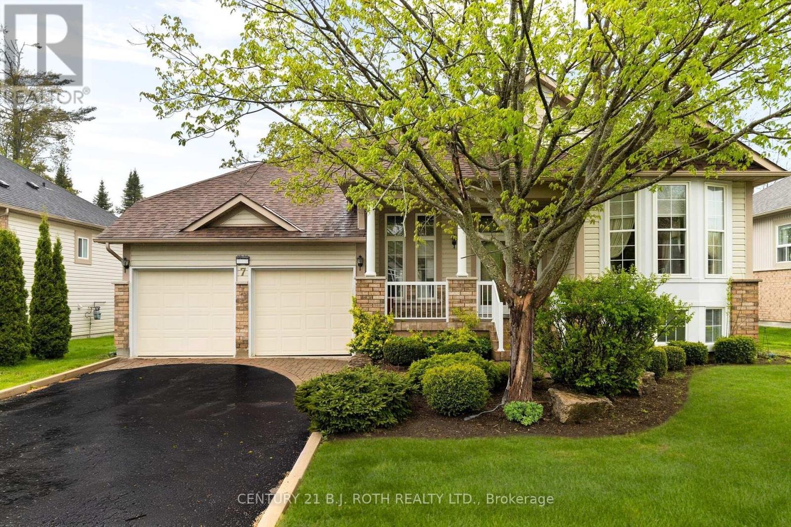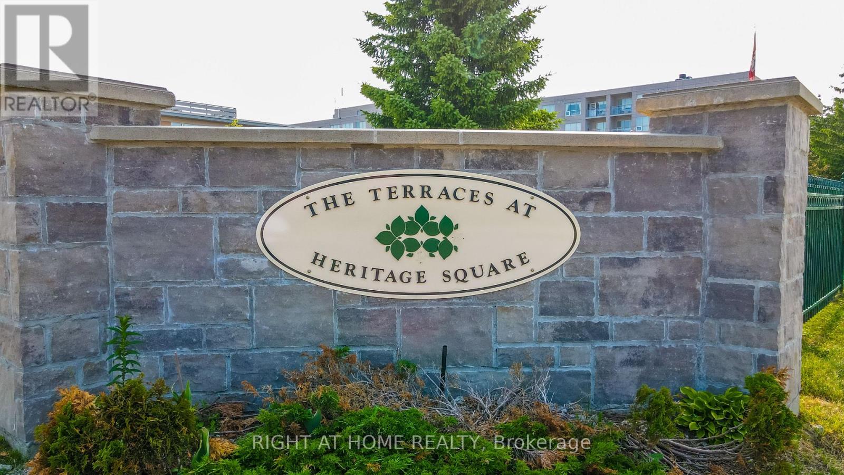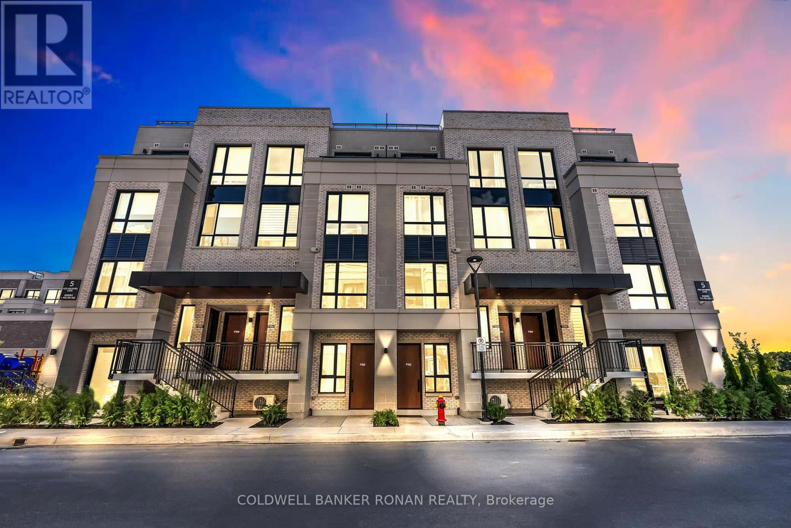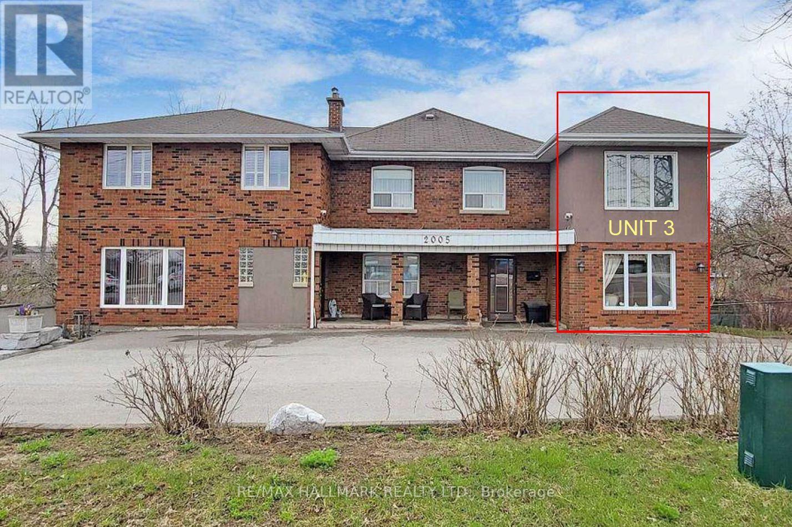105 - 1593 Rose Way
Milton, Ontario
This gorgeous brand new build offers modern living at its finest, featuring 3 bedrooms, 2 bathrooms, an incredible rooftop terrace, and 2 underground parking spaces. The main floor boasts 9ft ceilings, lots of natural light, a kitchen with granite countertops, and a living room with a walk-out to the balcony. The second floor contains 3 bedrooms, a 4-piece bathroom and a 3-piece primary ensuite. The third levels features a huge rooftop terrace, perfect for relaxing or entertaining with family and friends. Conveniently located close to schools, golf course, hospital, parks and more. (id:60365)
160 Duckworth Street
Barrie, Ontario
Embrace the extraordinary charm of this 3-bed, 3-bath home nestled in Barrie's east-end community of Codrington. Bordered byno neighbours, this uniquely configured lot not only offers a cocoon of privacy but also beckons investors to unlock its full potential. A symphony of curves and angles, where architecture meets design. This home isn't just a living space; it's a canvas of individuality and imagination. Every corner tells a story with unique architectural details. Bask in the glow of natural light through a variety of custom windows & embrace the multi-level layout that sparks creativity. Well suited for the savvy investor or an excellent turn key opportunity for a family looking to put down roots in a tight knit family friendly community. With a multitude of schools nearby this ensures quality educational choices. Less than a 5 minute drive, you are at Barrie's city center with all your local Beaches, restaurants, shops and pubs. Don't miss out on this rare opportunity. (id:60365)
300 James Street E
Orillia, Ontario
Excellent opportunity to own and operate a busy Fin City Fish & Chips franchise in the heart of Orillia. This established restaurant benefits from a prime location with steady traffic and competitive rent. Ample seats (34 inside + 24 patio). Reputable and supportive franchise w/ low operating cost. As part of a growing franchise with multiple locations nationwide, the business offers strong brand recognition and proven systems. 2-week training included. A profitable turnkey operation with great potential for continued success. (id:60365)
Main - 163 Gunn Street
Barrie, Ontario
Stunning All Brick Bungalow .Freshly Painted. Interior Entirely Renovated, Located In The East-End Of Barrie!! Well Maintained 3 Bedrooms, 1 Bath. The Main Floor Features A Bright Open Concept Modern Kitchen, And Also A Sun-room With A Skylight & Closet. Brand New Front Windows in Main FL(2024) & New front window cover (2023),Dishwasher(2023).This home is truly turn key crafted with love, built with quality, and ready for your family to enjoy.Upper Tenant Will Pays 2/3 Of Total Utilities. (id:60365)
Basement - 163 Gunn Street
Barrie, Ontario
Stunning All Brick Bungalow. Freshly Painted. Separate Entrance To The Basement . Interior Entirely Renovated, Located In The East-End Of Barrie!! Well Maintained 1 Bedroom, 1 Bath.Basement Has Large Rec Room & lots of Windows, Bedroom, 3 Piece Bathroom, And Kitchen.Basement Tenant Will Pays 1/3 Of Total Utilities. (id:60365)
186 Ferndale Drive S
Barrie, Ontario
This spacious detached home offers a highly flexible layout, featuring 4 bedrooms on the upper level and 3 additional bedrooms in the fully finished basement, with 4 bathrooms spread throughout the house. Upstairs, you'll find generously sized bedrooms and two beautifully renovated bathrooms, including a luxurious primary ensuite with newly installed heated flooring for added comfort. Recent upgrades include new flooring across all three levels: gleaming hardwood on the main floor (2023), stylish laminate upstairs (2023) and in the basement (2024), plus fresh kitchen tiles (2023) that add a modern touch. A convenient second-floor laundry room eliminates the hassle of hauling laundry up and down stairs. The finished basement offers incredible versatility, complete with a large living area, kitchen, three bedrooms, and a three-piece bathroom perfect for an in-law suite or potential separate apartment. Please note: This property is being sold as is, where is. (id:60365)
7 Trailwood Place
Wasaga Beach, Ontario
Nestled in one of Wasaga Beach's most sought-after neighbourhoods, this beautiful bungalow offers the perfect blend of nature, community, and comfort. Just moments from the beach and surrounded by mature trees and friendly neighbours, this home provides a serene lifestyle without compromising on convenience. Step inside to an inviting open-concept main floor featuring a spacious living room with a cozy Napoleon gas fireplace perfect for relaxing or entertaining. A bright three-season sunroom overlooks the large, fully fenced backyard, offering a peaceful retreat for morning coffee or evening gatherings. The main floor also includes a generous foyer, convenient mudroom with garage access, and main floor laundry. The upper level boasts two large bedrooms, including a serene primary suite complete with a walk-in closet and a private 4-piece ensuite your personal sanctuary. Downstairs, you'll find a fully finished basement with a third bedroom and an additional full bathroom, providing ample space for guests, hobbies, or family living. Whether you're looking for a move-in ready bungalow near the beach or a peaceful place to call home, 7 Trailwood Place checks every box. (id:60365)
4396 Penetanguishene Road
Springwater, Ontario
COUNTRY CHARM MEETS MODERN COMFORT ON 1.88 ACRES - PRIVATE, SPACIOUS, & FULL OF POTENTIAL! Discover the charm of countryside living in this beautifully updated century home, nestled on a private 1.88-acre lot with peaceful views of the surrounding forests and rolling farmland. Located just minutes from central Hillsdale and Craighurst, you'll enjoy convenient access to parks, schools, dining, and everyday essentials, with downtown Barrie less than 20 minutes away for easy commuting and big-city amenities. Embrace year-round outdoor adventure with Horseshoe Valley Ski Resort, Copeland Forest, golf courses, and Wasaga Beach all nearby. The property welcomes you with a long, extended driveway offering parking for six or more vehicles, framed by mature trees, garden beds, and returning perennials like asparagus, rhubarb, wild raspberries, and morel mushrooms. Walking trails wind through the trees, while hummingbirds, cardinals, blue jays, chipmunks, and bunnies bring the property to life. There is even a pumpkin patch for the kids to enjoy. Evenings are made for stargazing, with vast open skies and no city lights to interrupt the view. The main layout features a well-equipped kitchen, dining area, living room, powder room, and a bright sunroom with oversized windows. Upstairs, three spacious bedrooms and a 4-piece bath provide comfortable living for the whole family. A separate main-floor suite with its own entrance, kitchen, family room, bedroom, and 3-piece bath offers incredible multigenerational living potential with accessibility-friendly elements already in place. With a durable metal roof, updated windows throughout, an upgraded 200 amp panel, a newer owned electric water heater, and high-speed internet availability, this home combines timeless character with modern convenience. Don't miss this rare opportunity to own a one-of-a-kind countryside #HomeToStay where space, style, and location come together for an exceptional lifestyle inside and out! (id:60365)
506 - 90 Dean Avenue
Barrie, Ontario
Client RemarksThe Terraces of Heritage Square is a Adult over 60+ building. These buildings have lots to offer, Party rooms, library, computer room and a second level roof top gardens. Ground floor lockers and parking. |These buildings were built with wider hallways with hand rails and all wheel chair accessible to assist in those later years of life. It is independent living with all the amenities you will need. Walking distance to the library, restaurants and shopping. Barrie transit stops right out front of the building for easy transportation. This Allandale Suite is 1 Bedroom with ensuite bath with a one piece shower with seat and safety bars. There's also a convenient 2 piece powder room across from the Den. The kitchen overlooks the Living Rooms with convenient look through. The kitchen has updated counters and a separate panty and extra pots and pan drawers and counter. Ceramics in the foyer through to the kitchen. Hardwood flooring throughout the rest of the suite. In suite Laundry with added storage. Open House tour every Tuesday at 2pm Please meet in lobby of 94 Dean Ave (id:60365)
37 Belford Crescent
Markham, Ontario
Beautifully Maintained 4-Bedroom, 5-Bathroom Detached Corner Home On A Premium Pie-Shaped Lot, Lovingly Cared For By The Original Owners! The Open - Concept Foyer Leads Into The Combined Family And Formal Dining Area With Soaring 20-Ft Ceilings, Along With A Separate Living Room, Creating Bright And Inviting Spaces Perfect For Entertaining And Everyday Living. The Kitchen Features Stainless Steel Appliances, Oak Cabinetry With Ample Storage, A Wall-Mounted Island With Stools, And A Cozy Breakfast Area Overlooking The Backyard. Upstairs Offers Four Spacious Bedrooms, Including A Primary Suite With Ensuite, And Three Full 4-Pc Baths With Tubs. Hardwood Flooring On The Main Level And Upstairs Hallway, A 2-Car Garage, And A Finished Basement With A Renovated 3-Pc Bath Providing Additional Living Space. Situated In A Highly Sought-After Family-Friendly Quiet Neighbourhood, The Home Is Close To Top-Rated Schools, Parks, Milliken Mills Community Centre,Pacific Mall, Markville Mall, Foody Mart, T&T Supermarket, And A Variety Of Restaurants, With Easy Access To YRT Transit, Milliken GO Station, Hwy 407, And Hwy 404. This Home Offers The Perfect Blend Of Space, Comfort, And Convenience In One Of Markhams Most Desirable Communities! (id:60365)
F-102 - 5 Red Squirrel Lane
Richmond Hill, Ontario
Welcome Home to 5 Red Squirrel Lane, Unit F-102 - The Hill on Bayview. Discover refined living in this newly built, modern 1+1 bedroom, 2-bathroom townhome nestled in the prestigious and thoughtfully designed Hill on Bayview community at Bayview & Elgin Mills. Crafted with high-quality solid steel and concrete construction, this home offers superior soundproofing and acoustic performance between units, ensuring comfort and privacy. Step inside to soaring 9-foot ceilings, expansive windows that flood the space with natural light, and a spacious open-concept layout ideal for both everyday living and entertaining. The sleek,ultra-modern kitchen is a true showpiece, featuring quartz countertops, a large subway tile backsplash, fully integrated high-end appliances, and under-cabinet lighting to create the perfect ambiance. Every corner of this home exudes luxury, with premium finishes and thoughtful touches throughout including a smart home lighting package, high-speed internet, and main-floor laundry for added convenience. Additional features include:- Underground secured and alarmed parking- Ample underground visitor parking- On-site car wash station- Storage locker and bike area- A ground-level access garbage chute system integrated into the parking area to keep thecommunity clean and street-free of waste bins- A fenced playground and nearby serene green spaces just steps away- Bonus walk-out 90 square foot front patio, perfect for barbecuing or enjoying outdoor seatingunder the sun. All this, plus an unbeatable location near major highways, top-rated schools, beautiful parks, premier shopping, dining, and every essential amenity. This townhome offers the perfect blend of style, space, and convenience designed for elevated modern living. (id:60365)
3 - 2005 Highway 7
Vaughan, Ontario
Welcome to this bright and spacious 2-bedroom suite in the highly desirable HW7 & Keele St community of Vaughan! This well-maintained home features large windows for plenty of natural light, a private entrance, in-unit laundry, and a finished basement offering a comfortable and functional layout for professionals or small families. What truly sets this property apart is its incredible potential for home-based businesses. Whether you're a hairstylist, barber, esthetician, medical spa professional, or run any home business, this location is ideal. With a separate entrance and flexible space, it's perfectly suited for operating a salon, studio, or private workspace right from home. Enjoy the convenience of all-inclusive rent, with water, hydro, and heating included, plus one outdoor parking space, making budgeting simple. Located in a safe, vibrant, and family-friendly neighbourhood, you're just steps from shopping, restaurants, and transit, with quick access to major highways for an easy commute across the GTA. If you're looking for a clean, bright, move-in-ready space that offers both residential comfort and business opportunity, this is the one. See it today, unique homes like this don't last long! (id:60365)

