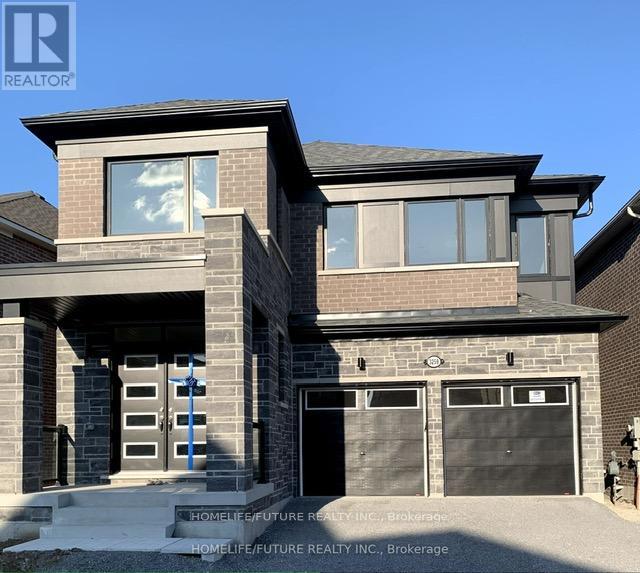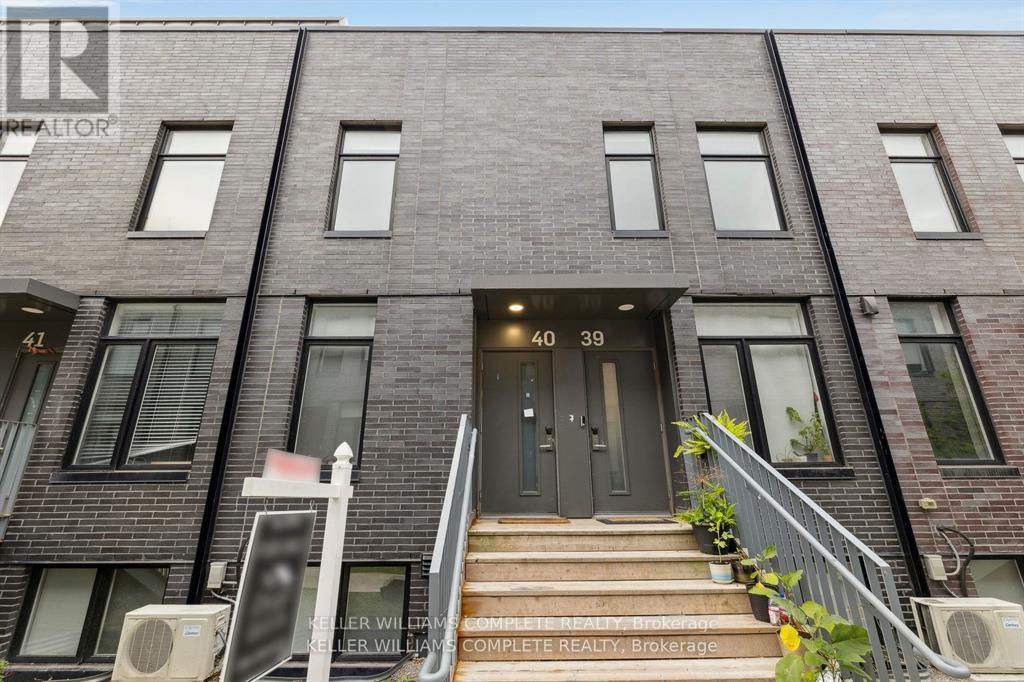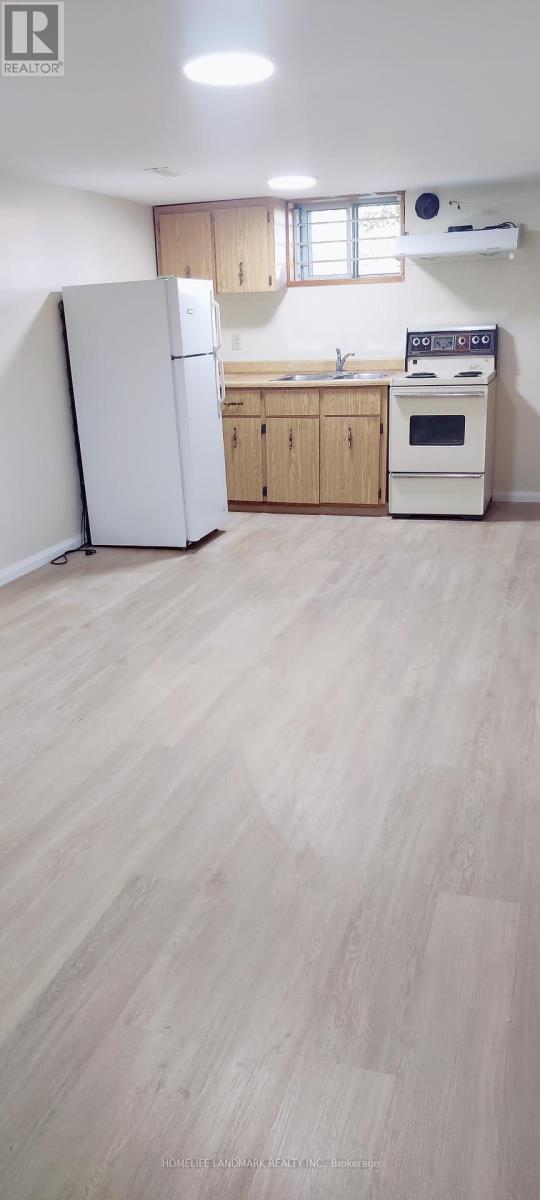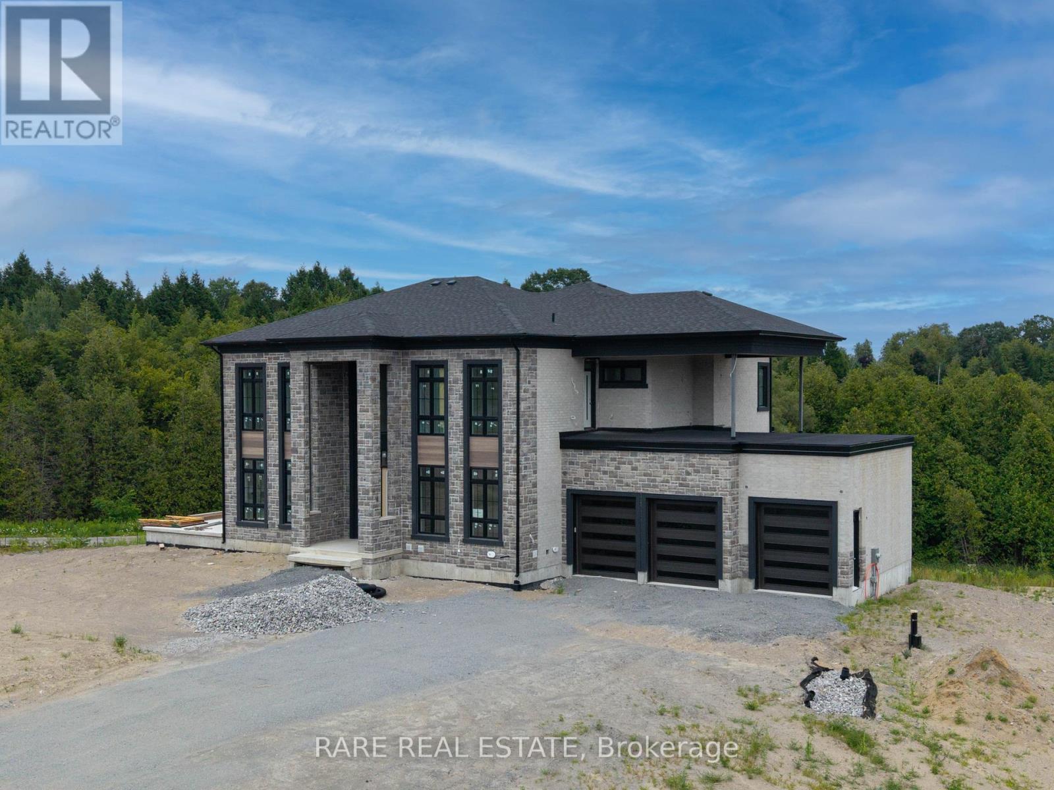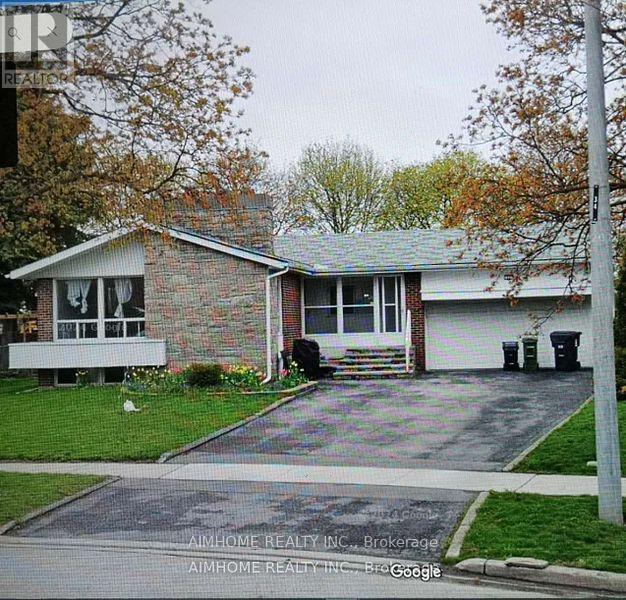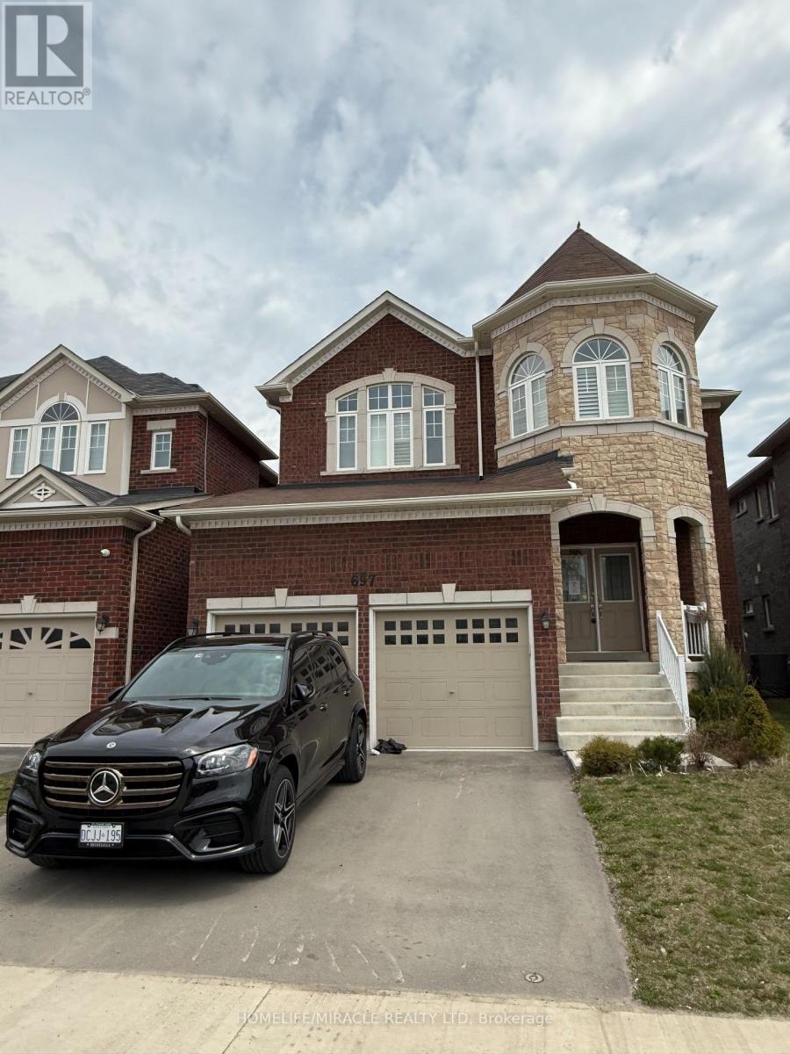Bsmt - 95 Lilian Drive
Toronto, Ontario
Lovely basement in a stunning Bungalow Home In The Heart Of Wexford-Maryvale is ready to movein. Separate and Private Entrance, a Cousy family room and a nice Kitchen with a parking in driveway Makes It Perfect For living. With The West Exposure Of The Home, There Will Be Plenty Of Sunlight In The Afternoons which is pleasant specially in the winter time. Close ProximityTo Schools, Restaurants And Malls. A Commuters Dream With Bus Stops, Dvp And Hwy 401 MinutesAway. A Must See!24 hour notice for showing. (id:60365)
18 Winter Court
Whitby, Ontario
Welcome to this beautifully maintained executive home, offering over 2,700 sq ft plus a bright walk-out basement with a fully finished in-law suite. Perfectly situated on a quiet court, this property backs onto greenspace with a desirable western exposure, providing both privacy and natural light. The in-law suite is thoughtfully designed to be walker/wheelchair accessible with no steps, widened doorways, its own laundry facilities, and a separate entrance ideal for multi-generational living. The renovated eat-in kitchen features quartz countertops, stainless steel appliances, pot lights, and a spacious breakfast area with walkout to a deck overlooking the serene backyard. The main level is finished with crown moulding, hardwood and porcelain floors, and a hardwood staircase leading to the second floor. Main floor laundry provides convenient access to the double car garage. Upstairs, the primary retreat boasts double door entry, a large sitting area, a walk-in closet, and a renovated spa like ensuite. Homes of this calibre are rare showcasing pride of ownership inside and out. A true must-see! (id:60365)
3259 Turnstone Boulevard
Pickering, Ontario
Welcome To Absolutely Gorgeous Double Car Garage Detached Home On A Premium Walkout Basement In The Most Desirable Seaton Whitevale Community In Pickering, Double Door Entry .Open Concept Layout, 9 Ft Ceiling On Ground Floor, Lots Of $$$$$$$$ On Upgrades From Builder Good Size Kitchen Up Grade Direct Access From The Garage To The House. Easy Access To Major Highways(401, 407, 412), Pickering Go. (id:60365)
40 - 1740 Simcoe Street N
Oshawa, Ontario
New and Modern 3 Bedroom Home Private Bath in Every RoomWelcome to 1740 Simcoe Rd N Unit 40 a bright, updated townhome thats perfect for young families, professionals or students looking for privacy, comfort and convenience.3 spacious bedrooms each with its own private ensuite bathroomNewly updated throughout with full stainless steel appliancesOpen concept living area ideal for family time or entertainingGym, rooftop terrace with BBQ and conference room includedClose to the university, schools, shopping, restaurants and transitUtilities extra no parkingEnjoy a home that combines style, comfort and unbeatable location. (id:60365)
Lower Unit - 22 Buena Vista Avenue
Toronto, Ontario
1-bedroom basement unit in a detached house conveniently located in Kennedy /Finch area. Top-ranked schools, Restaurants, and shops nearby. Easy access to Highway 401. 1 parking space included. Tenant to pay $100 monthly for utilities. Shared laundry in common area. (id:60365)
303 - 225 Bamburgh Circle
Toronto, Ontario
Step into a home that feels like a retreat every day! Bright and spacious 2 Bedroom + Den condo with large windows and abundant natural sunlight. Freshly painted, with brand-new appliances, this residence reflects true pride of ownership throughout - clean, welcoming and move-in ready. The versatile den can easily be the 3rd bedroom, office, guest room, reading nook, adding flexibility to suit your lifestyle. Beyond your front door, indulge in the resort-like amenities that make this community truly special. Enjoy the swimming pool, fitness facilities, lounge areas, and the meticulously kept common spaces that create the feeling of being on vacation all year round. Excellent location near restaurants, shops, schools, TTC & highways and the list goes on. (id:60365)
1 Openshaw Place
Clarington, Ontario
Welcome to 1 Openshaw Place, a partially completed home in the heart of Clarington offering the rare opportunity to finish and customize to your own taste. Set on a desirable street, this property features a modern design with an open concept layout, large windows, and a bright, airy atmosphere. The hard work has already been done with the structure, layout, and key elements in place. Now it is ready for your choice of finishes, fixtures, and final touches. Whether you dream of a sleek contemporary look or a warm inviting space, this home is a blank canvas awaiting your vision. Situated close to schools, parks, shopping, and commuter routes, it combines the appeal of a great location with the flexibility to make it truly your own. Perfect for buyers or investors looking for a project with tremendous potential, 1 Openshaw Place is an exciting opportunity to create a home that reflects your style from the ground up. (id:60365)
32 Rosscowan Crescent
Toronto, Ontario
Two Bedrooms on Main Floor for Rent Separately. Master Bedroom for Rent $1100, 2pc Washroom Inside. Another One bedroom for rent $900.00 . The rent is including $ 50 for utilities for Each Room. Good Location, Minutes to Fairview Mall, Seneca College, Step TTC to Subway Station , Hwy 404, Hwy 401, Welcome Student and Professional ,One Driveway Parking Included for Each Bedroom.Shared Kitchen,Laundry and Bathroom. (id:60365)
505 - 2791 Eglinton Avenue E
Toronto, Ontario
* Move In Oct 2025 * Thoughtfully designed unit offers a highly functional layout featuring two generously sized bedrooms and two full bathrooms. Included is one dedicated parking space for added convenience. Ideally situated with public transit right at your doorstep, providing seamless connectivity across the city. Enjoy proximity to essential amenities such as a grocery store, Shoppers Drug Mart, and a diverse selection of restaurants just steps away. Located only a short drive from the Scarborough Bluffs, this property is a must-see. (id:60365)
80 Glen Watford Drive
Toronto, Ontario
Entire House For Lease, Agincourt's Most Prestigious Street On Park Like Setting. Sprawling Corner Bungalow On Premium Lot 60x197. Sunny & Spacious Family Room W/ All Around Windows. Modern Open Concept Kitchen W/ Granite Countertop. Hardwood Floor & Pot Lights Thru-Out Main Floor. 6 Car Driveway Parking!! Lovely Finished Basement, 3 Bed + Full 4 Pc Bathroom. Huge Backyard. (id:60365)
2046a Danforth Avenue
Toronto, Ontario
Located in the vibrant neighborhood of Woodbine and Danforth, 2-bedroom rental offers a comfortable and convenient urban living experience. Large windows fill the space with natural light, creating a warm and inviting atmosphere. Each of the two bedrooms is generously sized, providing plenty of space for furniture and personal belongings.This rental is situated in a prime location, just a short walk from a variety of shopping options, including grocery stores, boutiques, and local markets, ensuring that daily necessities are always within reach. Public transit is conveniently accessible, with bus routes and subway stations nearby, allowing for easy commuting throughout Toronto. Whether you're heading to work or exploring the city's many attractions, you'll find getting around a breeze. Residents will also enjoy the area's vibrant community atmosphere, with numerous parks, cafes, and restaurants offering diverse dining and leisure options. The blend of convenience and lifestyle amenities makes this rental an attractive option for professionals, couples, or small families looking for a well-connected home in the heart of the city.This 2-bedroom room rental at Woodbine and Danforth is a fantastic location, Don't miss the opportunity to make this delightful space your new home. Unit will be deep cleaned and painted prior to possession. (id:60365)
697 Audley Road S
Ajax, Ontario
Stunning Brick & Stone 4-Bedroom Home Backing Onto Ravine/Golf Course!Welcome to this beautiful, like brand new, detached home featuring a premium 142ft deep lot with ravine golf course views for ultimate privacy and tranquility. This meticulously maintained property offers 4 spacious bedrooms, 3 full bathrooms, and a warm, inviting family room with a gas fireplace perfect for cozy evenings. The enlarged primary suite has its own sitting area with soaring vaulting ceilings.The heart of the home is a gourmet custom kitchen, designed with the modern chef in mind. It features high-end cabinetry, premium countertops, and a large center island perfect for cooking, entertaining, or gathering with family.Enjoy the elegance of hardwood floors and tile throughout the main floor, creating a seamless flow between living spaces. The open-concept layout enhances natural light, and the double car garage provides ample parking and storage.Located in a desirable, family-friendly neighborhood, close to the lake backing onto ravine and golf course and minutes from Hwy 401 for quick access to anywhere. This home combines luxury finishes with natural beauty. A true must-see! (id:60365)



