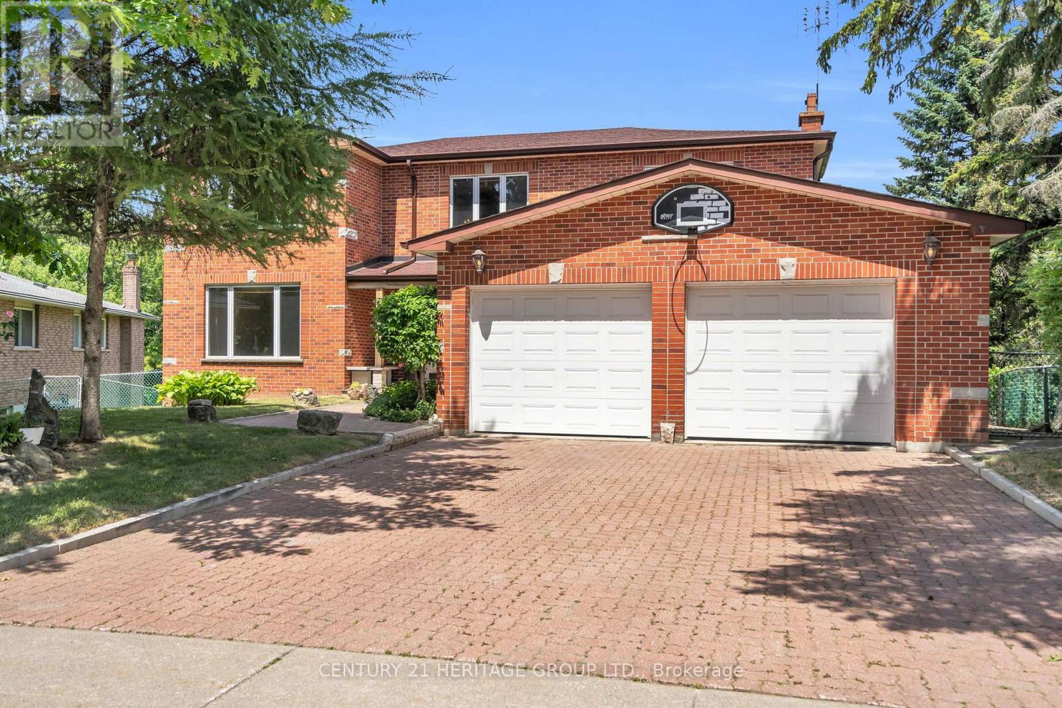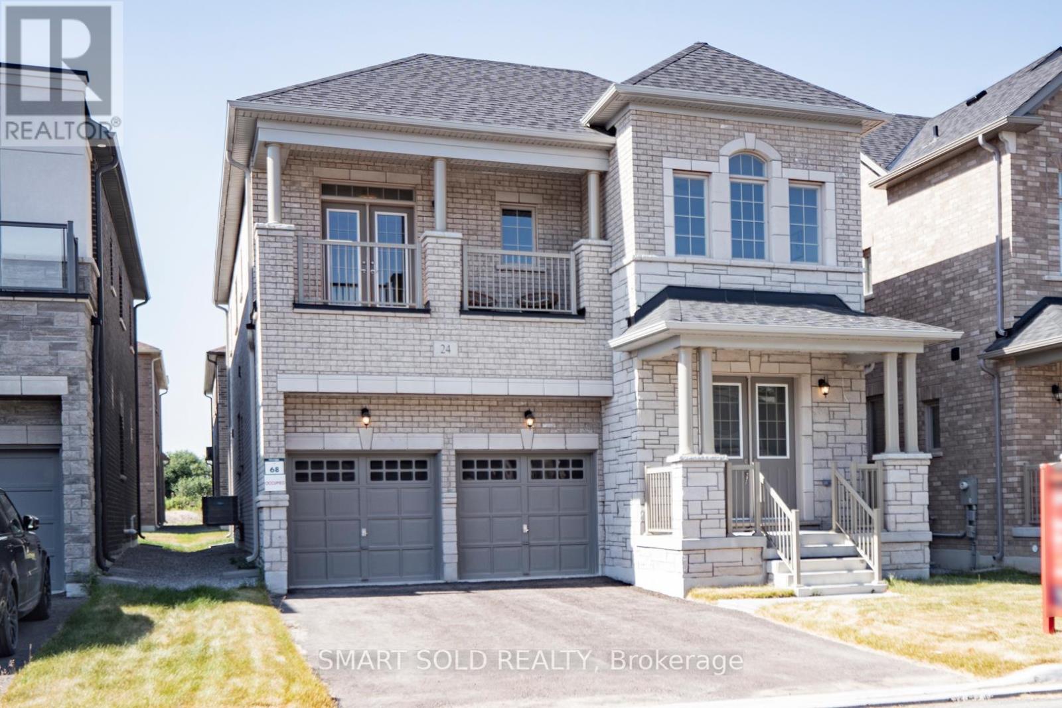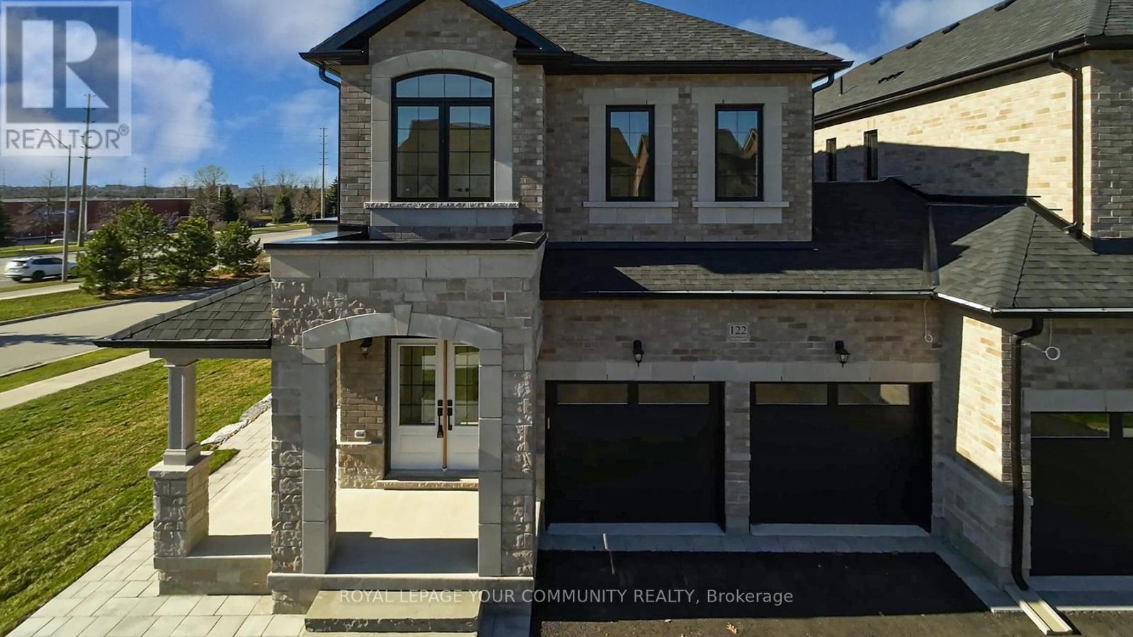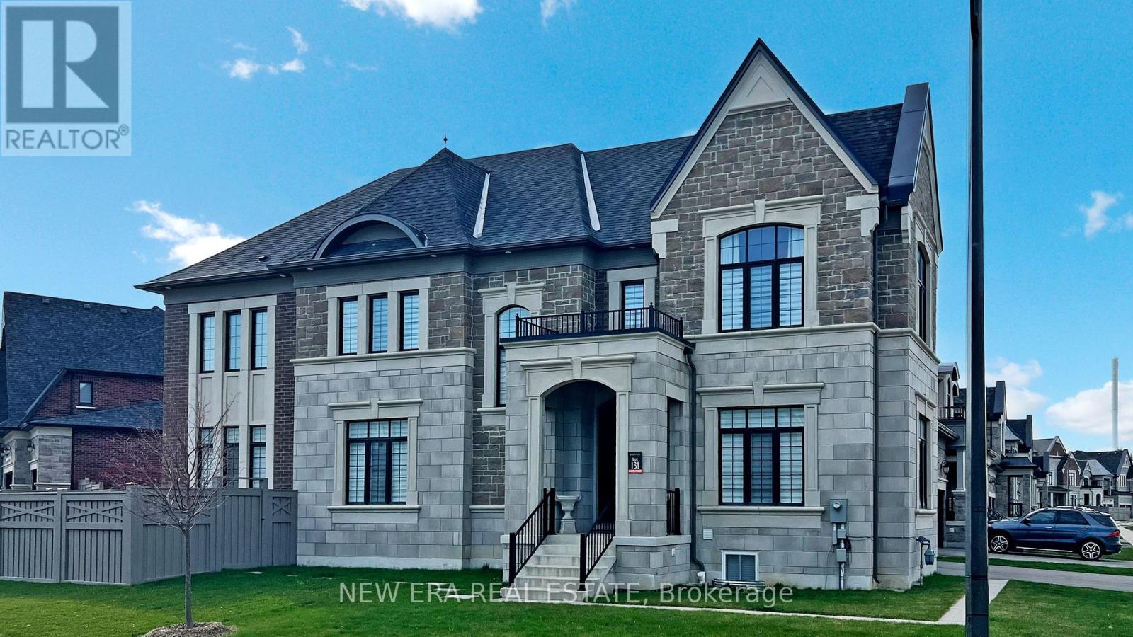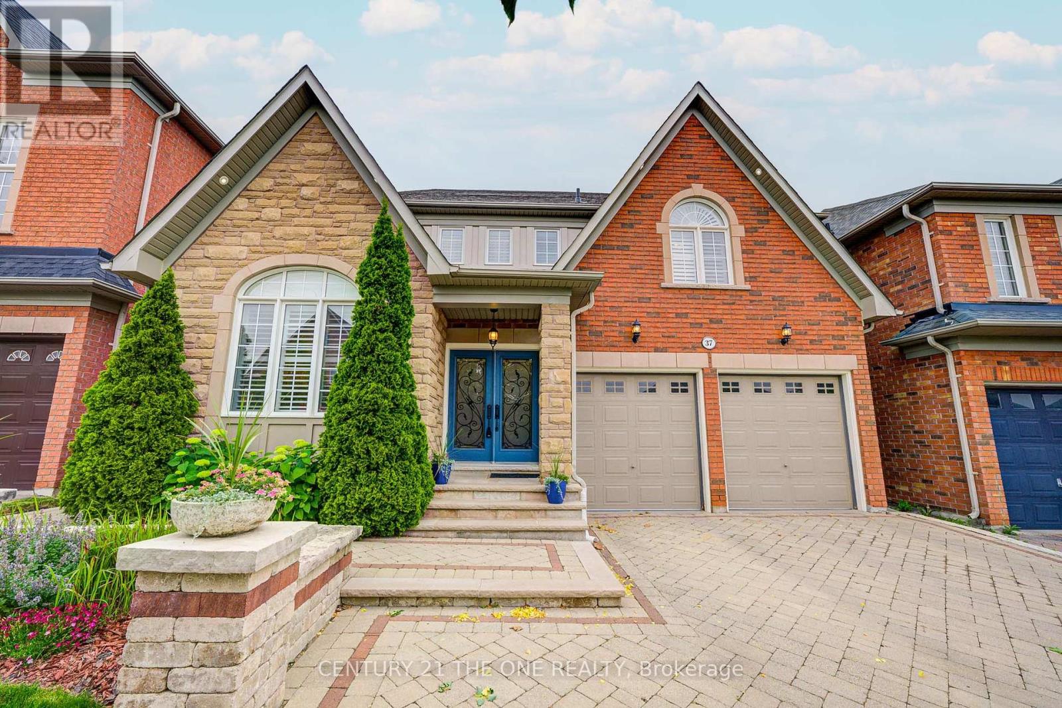144 Riverview Avenue
Vaughan, Ontario
Welcome to 144 Riverview Avenue, offered for sale for the first time. Nestled in the prestigious East Woodbridge community, this unique property is the only ravine lot currently available. Set on a private pie-shaped lot that backs onto a lush ravine, it offers unmatched privacy and endless potential to create your dream backyard oasis. The custom built home features solid construction and provides an excellent opportunity to customize the space to your taste. All four bedrooms are generously sized, offering comfortable living for families of any size. The spacious finished basement includes a separate entrance leading directly to the backyard, presenting multiple possibilities for extended family living, a rental suite, or a recreational retreat. A standout feature is the expansive covered balcony spanning over 280 square feet, offering a serene space to unwind while taking in views of the beautiful ravine setting. Solidly built balcony has over 10 inches of reinforced concrete floor with 4 massive reinforced concrete filled columns. This exceptional property combines a rare setting with limitless potential in one of East Woodbridges sought-after neighbourhoods. Do not miss this chance to make it your own. (id:60365)
66 Paperbark Avenue
Vaughan, Ontario
Beautiful Residence In Best Location! 5 Bedrooms, Spacious With Nice Lay-Out, 9'Ceilings, Pot Lights, Hardwood Floors, Granite Count. Kitchen, Stainless Steel Appliances, Gas Fireplace In The Family Room, 3 Walk-In Closets, W/Out To Yard.Close To Parks, Schools, Wooded Area, Bus Route And Go Station, Malls! **EXTRAS** Stainless Steel Appliances Incl., Fridge, Stove, Microwave, B/I Dishwasher, Washer, Dryer, CAC, Electric Light Fixtures, Garage Door Openers, Sprinkler System (id:60365)
24 Current Drive
Richmond Hill, Ontario
This Brand-New Greenpark Detached Home Sits On A Rare 41Ft Lot With No Sidewalk In A Prime Richmond Hill Location. Glenrowan-2 Model Offers Close To 3000 Sqft Above Grade With Over $110K In Premium Upgrades. Soaring 10Ft Ceilings On Main, 9Ft On Second Level, Wide 7 3/4" Hardwood Floors, Pot Lights(2025), Designer Fixtures, And A Wrap-Around Front Porch. Gourmet Kitchen Features Quartz Counters, Upgraded Cabinets, LED Valance Lighting, Stylish Backsplash, And A Full Set Of Brand-New Appliances(2025). All Bathrooms Have Raised Vanities, Frameless Showers, And Modern Fixtures. Main Floor Offers A 5th Bedroom With Private 3Pc Ensuite Perfect For Guests Or Multigenerational Living. Upstairs Includes 4 Spacious Bedrooms: Primary Suite With Double Walk-In Closets & Spa-Like 5Pc Ensuite, One Bedroom With Private Ensuite, Two Bedrooms With Semi-Ensuite. A 60 Sq Ft Second-Floor Lifestyle Balcony Adds Extra Outdoor Living Space. Pre-Wired For Security Cameras, Whole-Home Wi-Fi, Ceiling Speakers, EV-Ready Garage, And PVC Conduit For Future Pot Lights. Close To Top Schools (Richmond Green, Bayview IB, Alexander Mackenzie IB & Arts), Parks, Costco, Lake Wilcox, Hwy 404 & All Amenities. A Turn-Key Luxury Home In A Prestigious Community. (id:60365)
49 Kerrigan Crescent
Markham, Ontario
Welcome to 49 Kerrigan Crescent, a spacious detached home in one of Markhams most coveted neighbourhoods. With 3,299 square feet above-grade living space (as per MPAC), 4 generously sized bedrooms, 3 bathrooms, a double garage, and a driveway that fits 4 additional cars, this property offers the space and layout to become something truly special. For families, this is a rare opportunity to plant roots in a community known for its top-ranked schools, family-friendly parks, vibrant dining, and easy access to Highways 404 and 407. For renovators and flippers, a golden opportunity - solid bones, a premium lot, and a location that commands attention. Whether you're dreaming of a forever home to make your own, or envisioning a high-return transformation in a high-demand market, 49 Kerrigan Crescent offers both charm and incredible upside. Come see it before it's gone! (id:60365)
5 Angus Glen Boulevard
Markham, Ontario
Luxury Living in Prestigious Angus Glen Welcome to this beautifully updated 4-bedroom executive residence, nestled in one of Markham' s most coveted communities just steps from world-class golf courses and top-ranked schools (Fraser Institute rated 9.0+).Newly renovated in 2025, this timeless brick estate offers Modern upgrades including new flooring, modernized bathrooms, designer light fixtures, and much more. Move-in ready and filled with sophisticated charm, the home delivers both elegance and everyday comfort. The expansive main floor boasts a sun-filled family room with soaring floor-to-ceiling windows, offering tranquil views of the professionally landscaped backyard and spacious deck stunning in every season. The bright, functional kitchen features a generous eat-in breakfast area, perfect for both casual family meals and upscale entertaining. Retreat to the luxurious primary suite, complete with a large walk-in closet and a spa-inspired 5-piece ensuite that feels like a private getaway. Ideally located just minutes from Angus Glen Golf Club, community centres, scenic parks, and top-tier schools including Pierre Elliott Trudeau High School and St. Augustine Catholic High School. Enjoy the convenience of nearby upscale grocery stores, boutique shopping, transit, and all essential amenities. This is a rare opportunity to own a distinguished home in the heart of prestigious Angus Glen. (id:60365)
122 Lewis Honey Drive
Aurora, Ontario
LOCATION LOCATION! Welcome to Aurora's most Desirable, Steps To Every Amenity Imaginable. This brand-new, custom-designed 4-bedroom linked single home offers a functional and stylish layout perfect for families, investors, or first-time buyers. Featuring: Double Car Garage = 2 Car Driveway Separate Entrance To Basement - Income Potential. Chef Inspired Kitchen w/ Stone Countertops & Premium Appliances. Hardwood Flooring Throughout, 7yr Tarion Warranty and Modern Finishes & Thoughtful Design. Don't miss this rare opportunity to own in one of Auroras fastest-growing communities. A true turn-key gem! EXTRAS: S/S Appliances, 10FT Ceilings On Main, 9FT On Second, Fully Custom With A Lot Of Upgrades, 7yr Tarion (id:60365)
199 Grand Trunk Avenue
Vaughan, Ontario
Experience elevated living in this brand-new luxury townhome where timeless elegance meets modern design. From the moment you step into the spacious foyer with a walk-in coat closet, you'll be drawn into a thoughtfully designed open-concept main floor featuring a stunning floor-to-ceiling modern electric fireplace. The designer kitchen flows seamlessly into the breakfast nook, formal dining area, and inviting living room perfect for both stylish entertaining and everyday comfort. Upstairs, the grand primary suite offers two walk-in closets and a spa-inspired 5-piece ensuite, creating a serene personal retreat. Two additional generously sized bedrooms are bathed in natural light from large west-facing windows, while a spacious 5-piece family bathroom and upgraded laundry room provide everyday convenience. The full, unfinished basement with cold room and bathroom rough-in is ready for your creative vision whether a home gym, theatre, or additional living space. Ideally located just minutes from top-rated schools, golf courses, dining, and essential services, with the GO Train station offering a swift 25-minute commute to downtown Toronto. This is more than a home it's a lifestyle. Don't miss this exceptional opportunity! (id:60365)
96 Purcell Crescent
Vaughan, Ontario
Step into over 2,000 square feet of beautifully updated living space, thoughtfully designed to blend comfort, style, and functionality. Nestled on a serene crescent in the heart of family-friendly Maple, this impressive home offers the perfect balance of elegance and everyday convenience. The fully renovated main floor showcases a seamless mix of engineered hardwood and porcelain tile flooring, setting a sophisticated tone throughout. The generous eat-in kitchen flows effortlessly into the cozy family room, where a gas fireplace creates the perfect setting for relaxed evenings or lively get-togethers. Hosting a dinner party? The extended dining room offers an elegant space for more formal entertaining. Upstairs, you'll find three spacious bedrooms and four well-appointed bathrooms, plus a versatile second-floor office that can easily be converted back into a fourth bedroom to suit your family's evolving needs. The home's layout is designed with modern living in mind, offering spacious, light-filled rooms and a finished basement recreation area ideal for play, relaxation, or entertaining. Step outside to your private, beautifully landscaped backyard retreat, complete with a large patio perfect for summer barbecues or peaceful morning coffee. Additional highlights include: Convenient main-floor laundry with direct garage access, Upgraded attic insulation to R60, New patio door and recapped basement windows, All windows re-caulked for energy efficiency, Roof re-shingled in 2014 with 30-year rated shingles. Located minutes from top-rated schools, parks, places of worship, Canada's Wonderland, the new Cortellucci Vaughan Hospital, public transit, and the Hwy 400 interchange this home truly has it all. Don't miss the opportunity to own this turnkey gem in one of Maples most desirable pockets. (id:60365)
187 Purple Creek Road
Vaughan, Ontario
Welcome to 187 Purple Creek Road in the prestigious Pine Valley Forevergreen community a distinguished enclave of custom-inspired homes by Gold Park. This beautifully upgraded corner-lot residence features a stately stone, brick, and precast exterior, complemented by soaring 10 ft ceilings on the main floor, 9 ft on the upper level, and elegant 8 ft shaker-style interior doors. Enjoy smooth plaster-finished ceilings, detailed trim work, and recessed lighting throughout. The custom kitchen is a showstopper with quartz slab backsplash, a large center island with breakfast bar, pot filler, glass cabinetry, and pro-series appliances. The spacious primary bedroom offers a tray ceiling, ample closet space, and a spa-like ensuite with frameless glass shower and dual rain heads. The finished basement includes a separate bachelor suite with private bathroom. Outside, the fully fenced yard boasts a newly added pool with dual waterfalls, outdoor lighting, epoxy garage floor, and designated electrical for future hot tub. This residence offers over 5000 sqft of indoor living space and was extensively upgraded with attention to detail inside and out. A truly turnkey home in a sought-after location. Situated in Pine Valley Forevergreen Community, renowned for custom-designed homes by Gold Park Homes, Extensively upgraded residence with premium corner lot, Swimming pool installed last year, Basement completed last year with separate bachelor suite, Don't miss the opportunity to own this exceptional property at 187 Purple Creek Road. Schedule your private tour today and experience the luxurious lifestyle that awaits you. (id:60365)
2186 Richard Street
Innisfil, Ontario
Welcome To This Charming 3 Bedroom Bungalow Nestled On A Large, Private Lot In Beautiful Innisfil. Step Outside To The New Concrete Patio, A Wonderful Space For Outdoor Dining Gatherings Or Simply Enjoying The Tranquil Surroundings Of Your Large Lot. With Plenty Of Room For Gardening Or Play, This Private Yard Is Your Personal Retreat. The Open-Concept Kitchen, Living And Dining Area Creates A Warm And Inviting Atmosphere For Family Gatherings. Location Is Key And This Home Doesn't Disappoint! Perfectly Positioned For Commuters And Close To Schools. Enjoy Easy Access To Lake Simcoe For Your Year Round Recreational Activities Like Sun-Filled Days At The Beach, Marinas For Your Boating Enthusiasts And For Those Who Love Fishing All Year Long. All The While Close To Local Amenities, Shops And Restaurants. This Home Offers Convenience And A Touch Of Leisure. Schedule A Viewing Today And Don't Miss Out On This Fantastic Opportunity To Own Your Slice Of Paradise. (id:60365)
37 Alhart Street
Richmond Hill, Ontario
Step Inside This Beautifully Updated Home And Experience Modern Comfort Blended With Timeless Elegance! Boasting Soaring 9 Ceilings On The Main Floor, Every Room Feels Open And Airy, Welcoming You With A Sense Of Spaciousness And Style. The Family Room Is A Warm Retreat, Centered Around A Strikingly Upgraded Fireplace Mantel And Surround The Perfect Spot To Relax Or Entertain In Style. The Newly Renovated Kitchen Is A True Showstopper, Featuring Contemporary Finishes And Smart Design That Will Delight Any Home Chef. Fade-Resistant Shutters Throughout The Home Offer Both Sophistication And Practicality, Letting In Natural Light While Preserving Your Privacy And Comfort. Step Outside Into Your Professionally Landscaped Oasis Both Front And Backyards Have Been Thoughtfully Designed To Create Breathtaking Curb Appeal And A Fully Privatized Backyard Ideal For Outdoor Gatherings, Dining, Or Simply Enjoying Peaceful Moments In Nature. Freshly Painted With A Neutral, Designer Palette And Topped With A New Roof Installed In 2020, This Home Offers Worry-Free Living With Style That Lasts. More Than Just A Place To Live, This Is A Home That Elevates Your Everyday. Welcome To The LifestyleYouDeserve! (id:60365)
779 Langford Boulevard
Bradford West Gwillimbury, Ontario
We are pleased to present an exceptional 4-bedroom, 3 bathroom family home in the highly sought-after community of Bradford. Situated on one of the areas most desirable streets, this stunning detached residence is set on a generous 36 x 113 ft. lot and offers ample space for comfortable living. The property boasts a double garage and parking for an additional two vehicles, ensuring convenience for your family and guests. As you enter, you will be greeted by a bright and inviting foyer featuring a stylish double door entry. The home is adorned with elegant hardwood flooring throughout, complemented by beautiful oak stairs that enhance its sophisticated appeal. The open-concept design of the main living area is perfect for entertaining and family gatherings. The gourmet kitchen is a culinary enthusiast's dream, equipped with luxurious quartz countertops, a convenient breakfast bar, and a chic backsplash that adds a touch of modernity. The adjoining family room offers serene views of the backyard, creating a perfect haven for relaxation. This space is highlighted by a cozy gas fireplace, making it an ideal spot to unwind after a long day. On the upper level, you will find four generously sized bedrooms, providing ample personal space for family members. The primary suite serves as a tranquil retreat, easily accommodating a king-sized bed, and features a spacious walk-in closet along with a lavish 5-piece ensuite bathroom complete with dual sinks for added convenience. The expansive and serene backyard is designed for both entertaining and relaxation, offering a perfect environment for hosting gatherings or simply enjoying peaceful moments while watching the children play. This remarkable home is located in one of Bradford's most desirable neighborhoods, making it an ideal choice for families seeking a vibrant community. Don't miss the opportunity to make this stunning property your new home! (id:60365)

