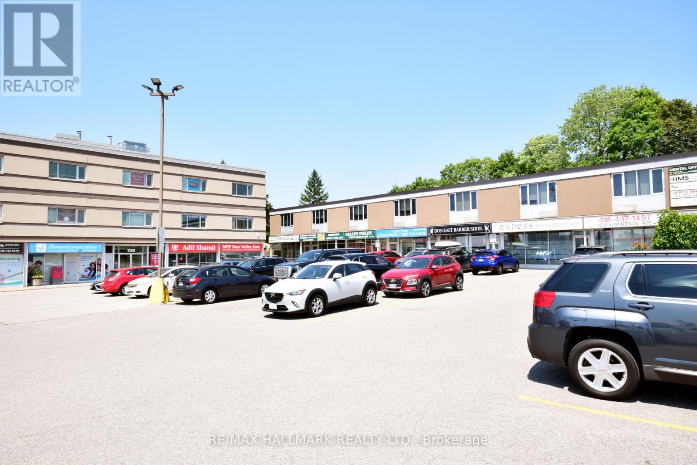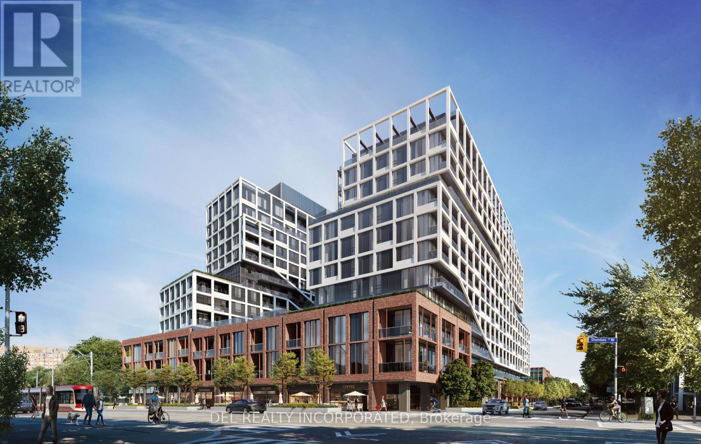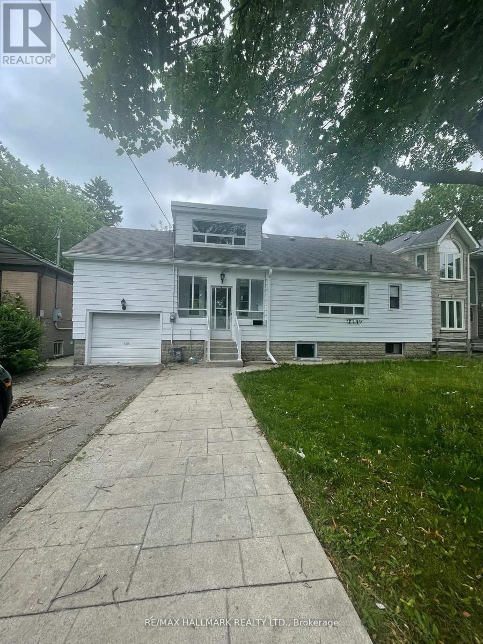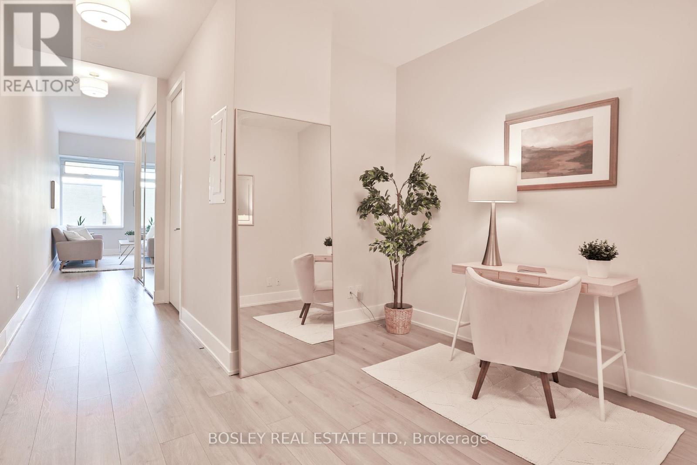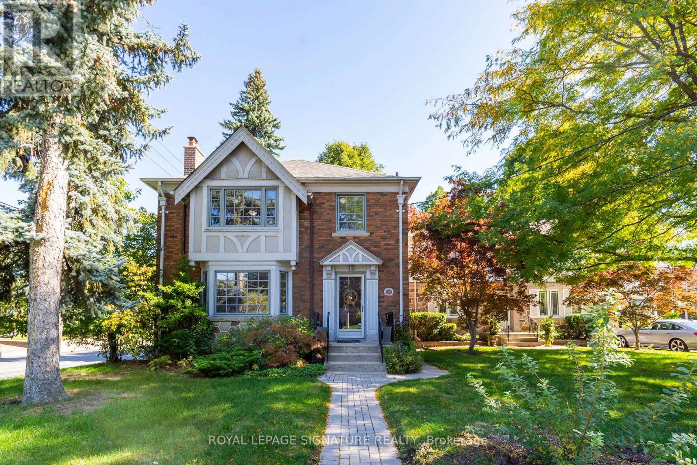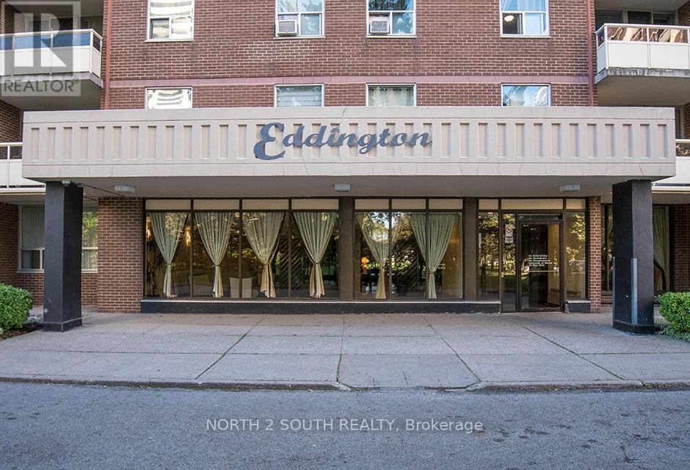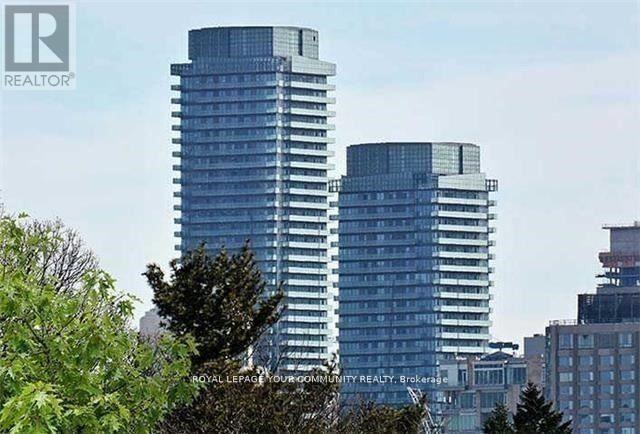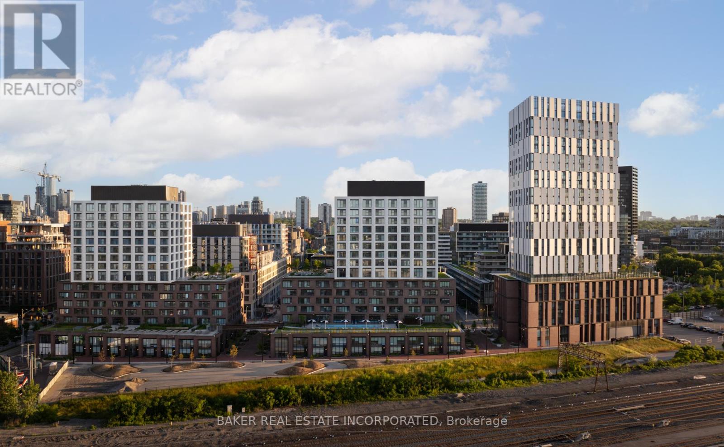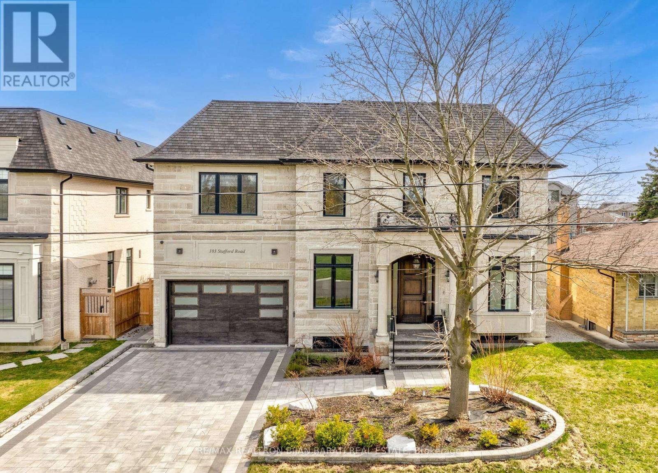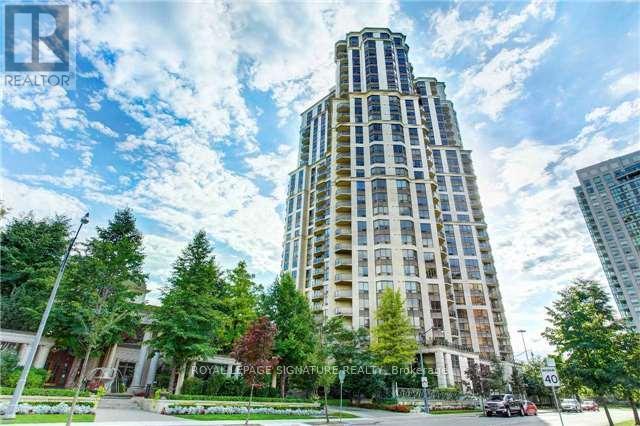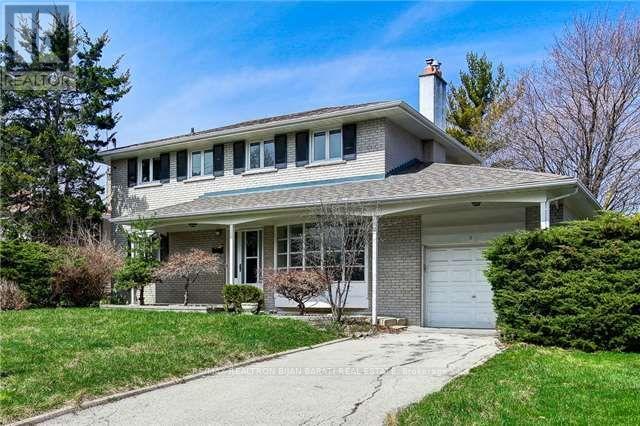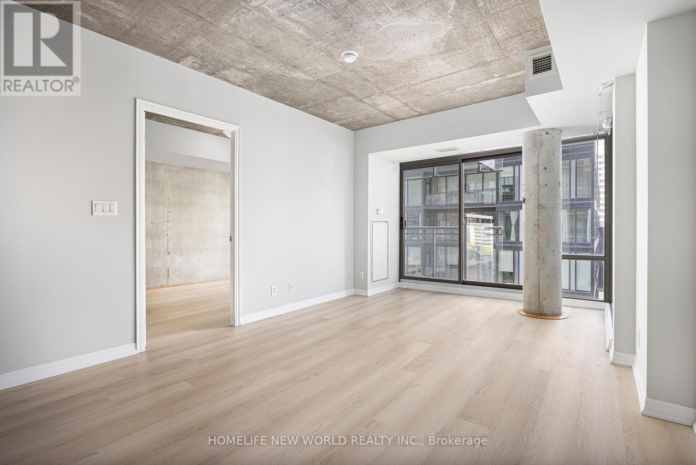300 - 1200 Lawrence Avenue E
Toronto, Ontario
Bright & Flexible 3rd Floor 1075 sq ft Commercial Unit for Lease! 2 large corner offices with SW and SE views of Lawrence, another open office area, a wheelchair-accessible washroom, and a kitchenette. Located in the Banbury-Don Mills/Scarborough submarket, this adaptable suite presents endless opportunities. Ideal uses include:Professional or medical office Educational/tutoring space, workshop, or small coworking hub Therapy or medical practice (massage, counselling, physiotherapy) Popup showroom or convenience-focused retail All utilities are included, simplifying budgeting. Enjoy direct bus access at the front door, easy DVP/highway connectivity, and nearby conveniences like Tim Hortons and gas stations. Benefit from elevator access, public washrooms, and free on-site parking for tenants and visitors. Toronto's evolving commercial real estate landscape favours quality, small-footprint spaces with strong locational fundamentals. This suite aligns with that trend. Ready to grow your business or launch your next venture? Book a private tour today. (id:60365)
512 - 115 Denison Avenue
Toronto, Ontario
Tridel's MRKT Alexandra Park community is an 18-acre masterplanned revitalization offers remarkable amenities, modern finishes, and flexible open-concept layouts. Near perfect transit and walk scores. Outdoor swimming pool, BBQ area, party room, 2-storey fitness centre etc. 2YTA Design, 2 Bedrooms with a terrace, approx. 1054 sqft. as per builder's plan. Move-in today! (id:60365)
209 Pleasant Avenue
Toronto, Ontario
Great Opportunity To Lease Bright & Spacious 2 Bedroom Basement Apartment In Prestigious North York Neighborhood. Functional Layout With Large Kitchen & Rec Room, 2 Bedrooms, 1 x 3 Piece Bath & Separate Laundry Room. Recently Renovated Clean and Bright! Move In Ready! 1 Parking In Private Driveway Included. Perfectly Located In Family Friendly Community Close To Schools, Parks, Transit, Restaurants & Amenities. (id:60365)
628 - 111 St. Clair Avenue W
Toronto, Ontario
Steps to Yonge and St Clair, this 1 bedroom plus den is a wonderful opportunity in Imperial Plaza. Just over 650 square feet, this spacious unit offers an open concept living space, generous bedroom, and an oversized den. The kitchen has quartz counters, integrated appliances, and a custom kitchen island for extra prep space and storage. The bedroom features a walk-in closet, and semi ensuite with soaker tub. Great sized den gives you many options of how to use the space, and makes working from home a breeze. The amenities in the building are second to none, including 24 Hour Concierge, Indoor Pool, Sauna, Games Room, Squash Courts, Basketball Court, Golf Simulator, Theatre Room, and Yoga Studio. Fabulous conveniences are at your doorsteps, with Longos, Starbucks, and LCBO. A quick walk to Yonge and St Clair to TTC for quick access to downtown. An opportunity for first time buyers, or downsizers looking for a pied-a-terre in the city, this is a unit that must be seen! (id:60365)
221 Hanna Road
Toronto, Ontario
ATTENTION , ATTENTION , ATTENTION . GREAT OPPORTUNITY FOR DEVELOPERS AND BUILDERS . RARE OPPORTUNITY FOR A MULTIPLEX PROJECT . Discover the charm of 221 Hanna Rd, a beautifully spacious traditional family home nestled in one of South Leaside's most sought-after neighbourhoods! Whether you're ready to move in as-is or looking for a great renovation/build opportunity, this gem offers endless potential. Key Features: Expansive lot with a private driveway, 3 spacious bedrooms & a w/o from kitchen to deck, Proximity to top-rated schools, parks, TTC, and shopping. Perfect for families or developers alike. (id:60365)
511 - 175 Hilda Avenue
Toronto, Ontario
An elegantly designed 3-bedroom, 2-bathroom condo that blends timeless charm with quality finishes. Curated with vintage and antique pieces, this carpet-free home with polished wooden floors radiates warmth, character, and sophistication. The open-concept living and dining area is filled with natural light and opens into a private balcony with the view of lush green space - a perfect setting for morning coffee or evening relaxation. The primary bedroom includes a full ensuite, while both bathrooms (one with added separate shower) are beautifully appointed with classic, refined details. Each bedroom provides comfort and style while the primary bedroom set is custom-built with additional closets for added convenience. Swimming pool, sauna, and gym are available for residents. This is a unique opportunity to own a residence that is in prime location near TTC, shops, schools, parks and combines elegant design and tranquility in one exceptional home. (id:60365)
3708 - 1080 Bay Street
Toronto, Ontario
Luxury Super Modern U Condos - Over 500 sq.ft One Bedroom Unit, Large Balcony, Fully Furnished, Very Bright And Spacious, Engineered Hardwood Floors Thru-out , Beatutiful Kitchen With Exceptional B/I Appliances * 9 Ft Ceilings *A Unique Location Adjacent To The Lush Grounds Of The St Michael's College Campus Of The University Of Toronto * Very Popular U Condominiums - Modern Condo Towers At Bay Street And St Mary Street In Downtown Toronto. Topped With 4,500 Sq Ft Amenities Area With A Wraparound Balcony, Framed By Amazing Views * Fully Furnished * See Floor Plan and Video Tour Attached (id:60365)
517 - 151 Mill Street
Toronto, Ontario
BRAND NEW, NEVER LIVED IN 1 BED, 1 BATH 534 sf SUITE - RENT NOW AND RECEIVE 1 MONTH FREE! Bringing your net effective rate to $2,386 for a one year lease. (Offer subject to change. Terms and conditions apply). Option to have your unit Fully Furnished at an additional cost. Discover high-end living in the award-winning canary district community. Purpose-built boutique rental residence with award-winning property management featuring hotel-style concierge services in partnership with Toronto life, hassle-free rental living with on-site maintenance available seven days a week, community enhancing resident events and security of tenure for additional peace of mind. On-site property management and bookable guest suite, Smart Home Features with Google Nest Transit & connectivity: TTC streetcar at your doorstep: under 20 minutes to king subway station. Walking distance to Distillery District, St. Lawrence Market, Corktown Common Park, And Cherry Beach, with nearby schools (George Brown College), medical centres, grocery stores, and daycares. In-suite washers and dryers. Experience rental living reimagined. Signature amenities: rooftop pool, lounge spaces, a parlour, private cooking & dining space, and terraces. Resident mobile app for easy access to services, payment, maintenance requests and more! Wi-fi-enabled shared co-working spaces, state-of-the-art fitness centre with in-person and virtual classes plus complimentary fitness training, and more! *Offers subject to change without notice & Images are for illustrative purposes only. Parking is available at a cost. (id:60365)
103 Stafford Road
Toronto, Ontario
Experience Total Harmony In This Masterfully Built Contemporary Custom Home with Countless Interior Design Innovations On A Wide Prime Southern Lot! Over 6,500 Sq.Ft of Living Space (4,720 Sq.Ft in Main & 2nd Flr) + 1,850 S.F (Professional Finished Heated Floor, Walk-Out Basement)! Functionally Laid-Out: 5+2 Bedrooms,7 Washrooms with An Exciting Architectural Plan! Beautifully Situated on A Wide Lot In Front of Green Space of Stafford Park, *Country Living in the City*! This Home Features: Soaring Ceiling Height:10'(Main Flr),10.5'(2nd Flr)! Modern Millwork with Fantastic Designer Accents! Coffered/Dropped Ceiling with Layers of Light C/Moulding, Large Windows& Lots of Natural Light, Marble/Porcelain/Wide Hardwood Flooring Throughout! Square Cut Led Potlights, Natural Limestone/Precast Facade with Brick on Sides&Back! Fireplaces with Natural Stone Mantel! Large Hallway Including Designer Modern Niches, Double Guest Closet, and Huge Castle Style Double Skylight above (28 Feet Height) and A Wide Oak Staircase W/Glass Railing, Night Lights and Impressive Panelled Wall! Modern Library! Mud Room & Side Entrance. Chef Inspired Kitchen & Pantry with Granite Counter Tops & Backsplash, and State-Of-The-Art Appliances. Master Bedroom Includes Large 6-Pc Heated Floor Ensuite & Boudoir Walk-In Closet! Large Family Room and Breakfast Area Walk-Out to Family Size Deck, Large Patio, and Fully Fenced Backyard, Brand New Quality Interlock in Front, Back and Side! Beautifully Landscaped with Wrap Around Flower Boxes! Professional Finished Heated Floor, Walk-Out Basement Includes Rec room, Great Room with Wetbar & Fireplace, Gym with Glass Walls, 2 Full Bath, and 2 Bedrooms which can be used as a Home Theater and Nanny's Quarter. No Sidewalk in Front! " MUST SEE " (id:60365)
1507 - 78 Harrison Garden Boulevard
Toronto, Ontario
Lovely Family Size Suite Over 1500 Sqft + Balcony. Renovated Kitchen And Bathrooms, Upgraded Living/Dining Flooring, Built-In Bar And More. Desirable Floorplan And S-P-A-C-I-O-U-S Room Sizes. 2 Parking Spots side-by-side & Locker Incl. Excellent Building Amenities Gym, Swimming Pool, Hot Tub, Party Rm, Lounge, Library, Cards Rm, Billiards Rm, Boardroom, Putting Green, Bowling Alley. Visitor Parking Available. (id:60365)
6 Greenyards Drive
Toronto, Ontario
Don't Miss Out On This Great Real Estate Opportunity In High-Demanding Newtonbrook East Neighbourhood, In A Very Quiet and Classy, Child Safe Cul-De-Sac! Build Your Dream Luxury Home On A Prime Wide Lot: 62' x 122' ! The Existing 2-Storey Solid House with 4 Bedroom Can Be Renovated At Your Own Taste and Style! An Ideal Property, Whether You're Looking To Renovate It Or Build Your Dream Home!! Amazing Opportunity!! Steps To Parks, Schools, other Amenities. (id:60365)
1108 - 22 Wellesley Street E
Toronto, Ontario
Look no further thisspacious 2-bedroom, 2-bathroom condo offers the perfect blend of comfort and convenience, ideally located steps from transit, restaurants, entertainment, and both the University of Toronto and Toronto Metropolitan University (formerly Ryerson). Featuring generously sized bedrooms, an open living area, and the added benefit of parking, this unit is a rare find in the heart of the city. (id:60365)

