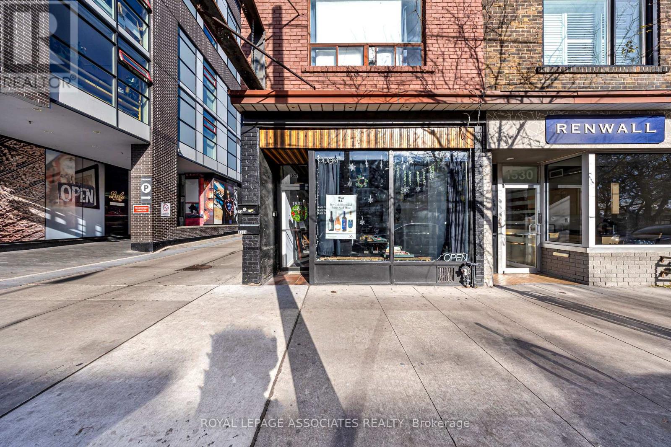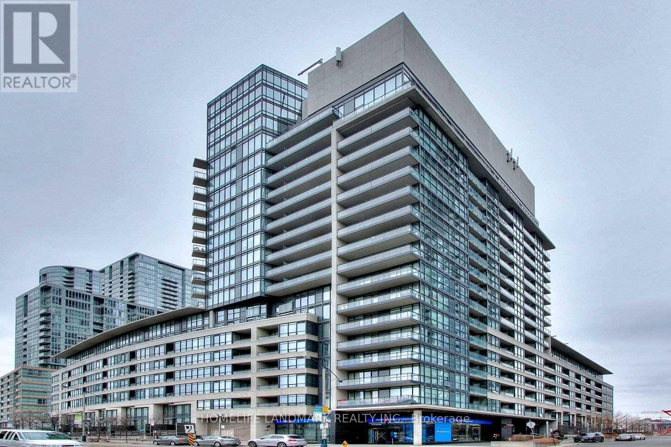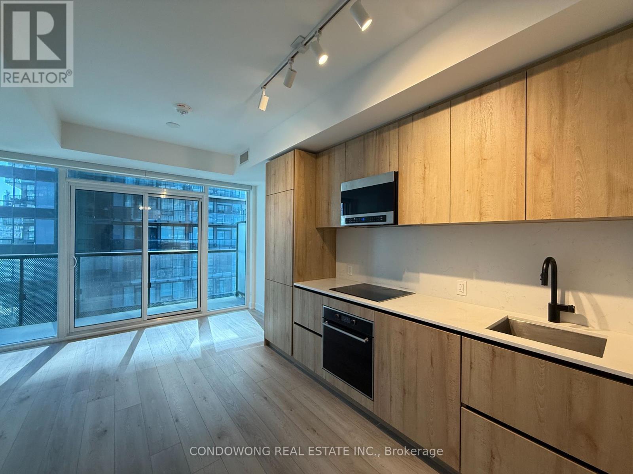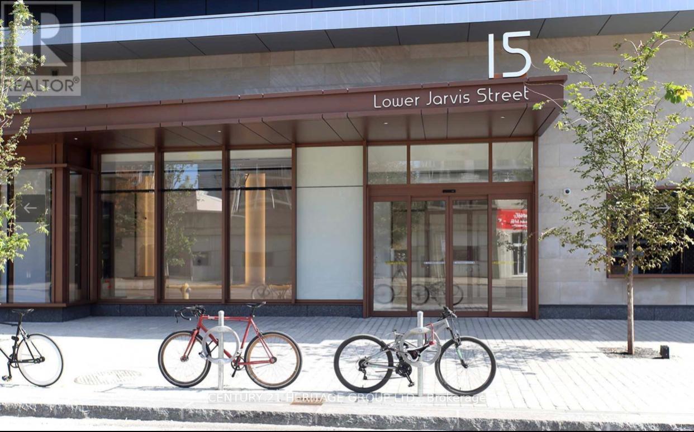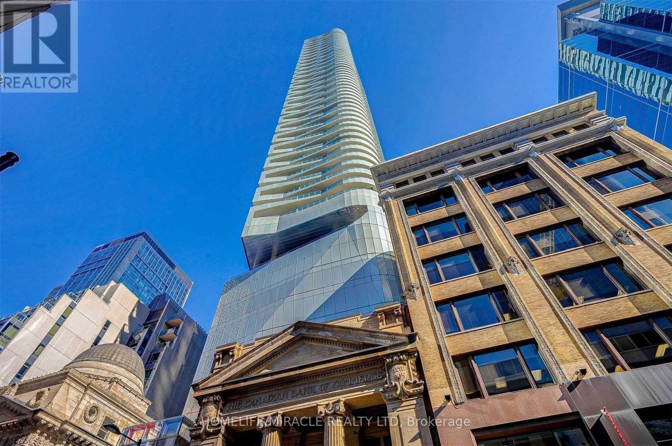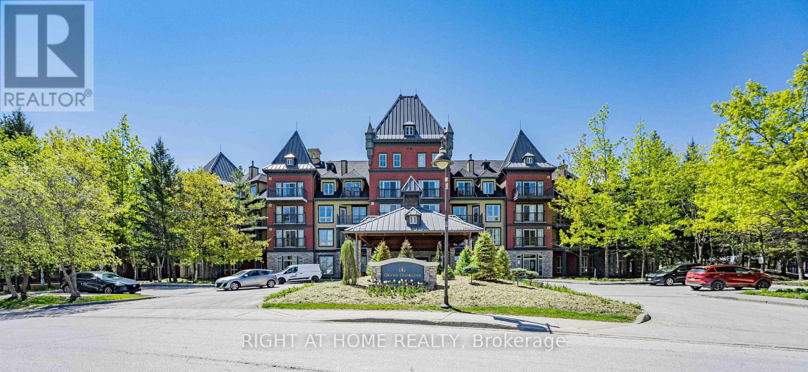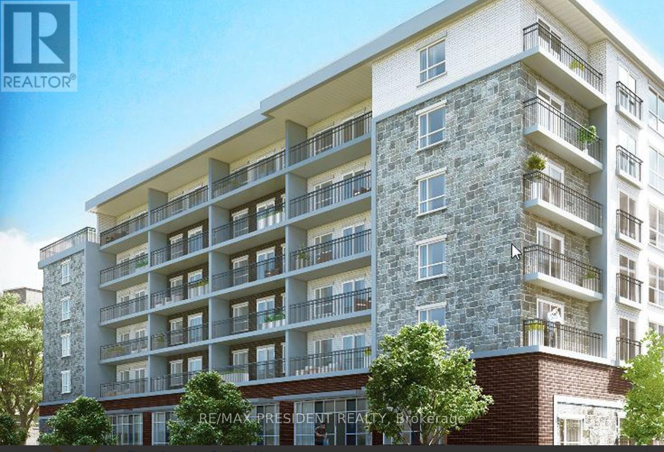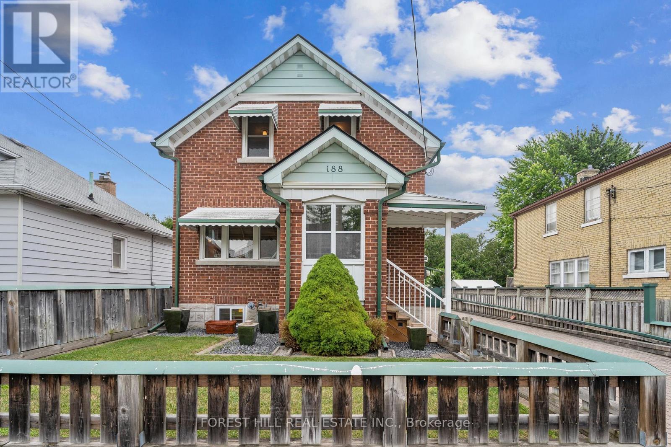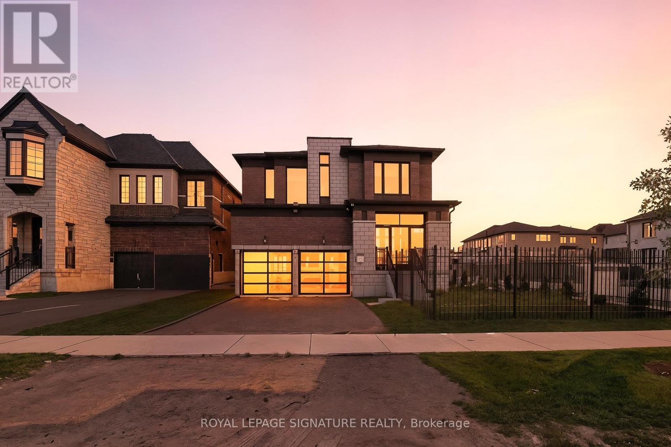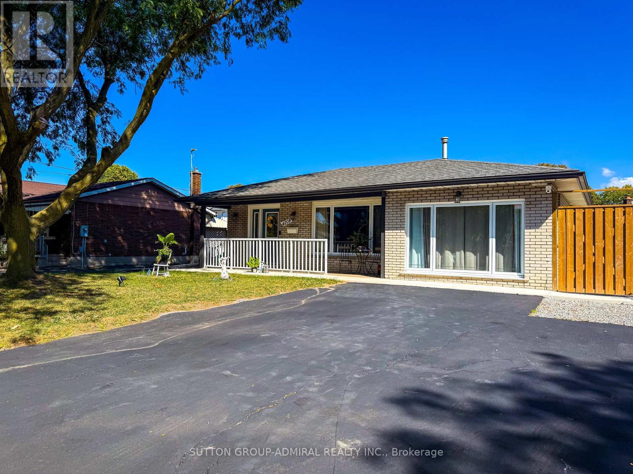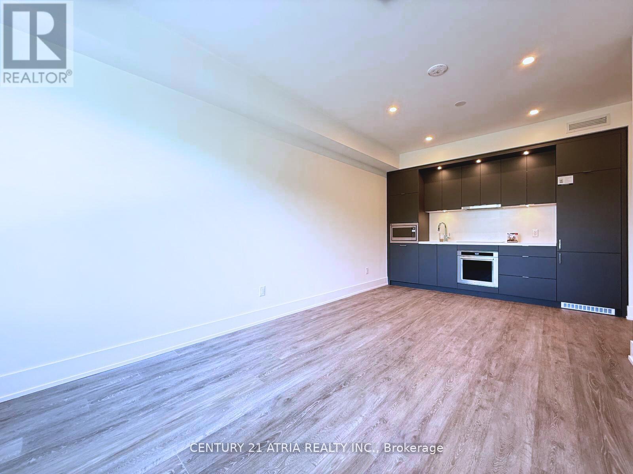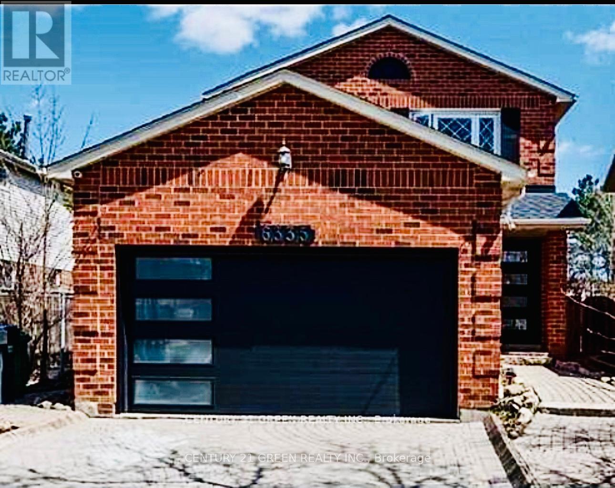1532 Dundas Street W
Toronto, Ontario
Prime business opportunity in the heart of Little Portugal, beside the Alto building and surrounded by high-traffic spots like Good Fork, offering excellent visibility and steady foot traffic. Just 3.5 km from BMO Field and the upcoming FIFA World Cup event zone, this established operation has strong growth potential. Revenue is generated through a successful alcohol business with exclusive partnerships on Uber Eats and DoorDash, supported by a professionally built e-commerce platform (bar24.ca) integrated with Shopify. Additional income comes from a licensed short-term rental unit with under 20% vacancy and strong seasonal demand, along with a growing event-booking division averaging approximately two bookings per month at around $1,000 each. The property also features a fully equipped commercial kitchen with a walk-in cooler, offering future upside for dine-in service, ghost kitchen concepts, or expanded food offerings. The business is secured by a 5-year lease with approximately 4 years remaining, providing long-term stability in a prime location. All chattels and equipment are included, making this a true turnkey opportunity in one of Toronto's most vibrant neighbourhoods. (id:60365)
833 - 8 Telegram Mews
Toronto, Ontario
Experience unparalleled downtown luxury in this 1520 sq ft, 2-storey penthouse-style loft, complete with an additional 100+ sq ft balcony. This exceptional unit features 2 spacious bedrooms, 2 full bathrooms, and a convenient powder room. The elegant open-concept layout showcases soaring 9' ceilings and large windows that flood the space with natural light. Top-grade vinyl flooring graces the main level, complemented by sleek granite countertops and generous closet space. With tandem parking for two cars. Embrace vibrant city living, just steps from shops, daycare, an elementary school, a community center, and within walking distance to the Rogers Centre, CN Tower, and the Financial & Entertainment Districts. This south-facing gem offers breathtaking lake views, making it a truly captivating (id:60365)
2806 - 127 Broadway Avenue
Toronto, Ontario
This 1 Bedroom Suite Is Located In The Line 5 Condos, A Contemporary Development That Offers A Range Of Upscale Amenities Including A State-Of-The-Art Fitness Center, Co-Working Space, Outdoor Pool, And An Entertainment Lounge. Situated In The Vibrant Yonge And Eglinton Neighborhood, You're Steps Away From An Array Of Dining, Shopping, And Entertainment Options. Explore The Nearby Eglinton Park Or Catch A Movie At The Cineplex Yonge-Eglinton. With Easy Access To The Eglinton Crosstown LRT And Eglinton Subway Station, Commuting Across Toronto Is Effortless. Live In The Heart Of Midtown And Experience The Dynamic Energy Of This Prime Location! (id:60365)
1508 - 15 Lower Jarvis Street W
Toronto, Ontario
Daniels Waterfront Condo. Live In This Stunning 1 Bedroom Plus Den As A Second Bedroom Condo. The Jackson Model. Steps Away From Sugar Beach. Located On A High Level, Marvelous View Of The Lake. Suite Area 622 Sq. Ft. Balcony 123 Sq. Ft. Total 745 Sq. Ft. Upgraded Bathroom With Walk In Shower. Flat Ceilings Throughout. Electric Light Fixtures. Semi Ensuite Bathroom. Glass Partition In Den. Overlooking the sleek outdoor pool, Exercise room, party/meeting room & 24Hr concierge. West Facing Balcony - View Of The Lake, parking & locker. (id:60365)
3409 - 197 Yonge Street
Toronto, Ontario
Stunning 3 Bed 2 Bath, 1 Parking Spacious, Sun-Filled SW Corner Unit In The Iconic Massey Tower W/ 9Ft Ceilings, Wrap Around Balcony & Unbeatable Views Of The City, Cn Tower & The Lake! In The Centre Of Everything. Just Steps Away From Queen Subway, Eaton Centre, Dundas Square, Nathan Phillips Square, Live Theatre, Cineplex, & Much More! The Amenities Include A Fitness Centre, Steam Room, Rain Room, Sauna, Juice Bar, Cocktail Lounge, Piano Bar & Terrace. (id:60365)
437 - 156 Jozo Weider Boulevard
Blue Mountains, Ontario
Welcome to the Grand Georgian. This exceptional resort condo is located in the heart of iconic Blue Mountain Village. This 480 sq ft well-designed unit has undergone an extensive renovation and features upgraded finishes. Youll appreciate the open-concept layout, high ceilings and abundance of natural light. Comfortable and stylish, this fully furnished suite is equipped with contemporary furniture and décor that perfectly complement the units modern look & feel. The well-appointed kitchen features stainless steel appliances and quartz countertops. The sleeping area is smartly tucked away in a cozy alcove and includes a plush queen-size bed, creating a private and restful retreat within the open-plan space. A pull-out couch provides plenty of room to sleep 4 in this suite. The modern bathroom completes the suite with upscale finishes including a glass-enclosed shower, quartz vanity, and elegant fixtures that enhance the spa-like feel of this unit. Whether you're winding down from a day on the slopes or enjoying a quiet morning, the layout offers plenty of space for relaxation and comfort. Your private balcony is ideal for enjoying a morning coffee. Enjoy year-round access to Blue Mountains world-class recreation activities including skiing, snowboarding, hiking & golf. The vibrant village is right at your doorstep with a great selection of restaurants, pubs and boutique shops. Blue Mountain Resort facilitates a full service rental program to help offset ownership costs, while allowing liberal owner usage. This unit has a strong rental history. Annual BMVA fee is $1.08/sq ft. HST is applicable but can be deferred by obtaining an HST number and participating in the rental pool. 2% Village Association Entry fee is applicable. Whether you're seeking a peaceful mountain retreat, a chic vacation escape, or a smart rental investment, this renovated unit delivers luxury, location and lifestyle in one beautiful package. This is a fully owned property, not a timeshare. (id:60365)
G616 - 275 Larch St Street
Waterloo, Ontario
**Excellent Location!** This fully furnished 2-bedroom apartment is located very close to Wilfrid Laurier University, the University of Waterloo, and Conestoga College. It's also near restaurants, grocery stores, parks, and theaters. The maintenance fees is low and include internet, water, and heating. The building features a fully equipped gym, a yoga and meditation room, a study lounge, as well as a theater and games room. Enjoy living in a clean and quiet neighborhood-this property is a fantastic investment opportunity for university parents and first-time buyers! (id:60365)
188 Wentworth Avenue
Kitchener, Ontario
Charming Brick Home with Oversized Workshop in a Sought-After Kitchener Location Tucked away on a quiet dead-end street in the heart of Kitchener, this well-loved 3-bedroom, 2-bath home offers the perfect balance of comfort, character, and functionality. Meticulously maintained by the same owner since it was built, this property radiates pride of ownership from the moment you arrive. Step inside to find a bright and welcoming main floor with beautifully updated hardwood floors, an inviting living space, and a layout designed for everyday living and easy entertaining. The updated kitchen seamlessly connects to the dining and living areas, creating a warm, open flow filled with natural light. Upstairs, you'll find three generous bedrooms and a spacious family bath, offering plenty of room for a growing family or guests. The finished basement adds even more versatility with a cozy rec room, convenient 2-piece bath, and additional storage. Outside, the possibilities are endless. The large 21' x 31' detached garage/workshop is a rare find - perfect for hobbyists, mechanics, or anyone who needs space to create, tinker, or store extra vehicles and equipment. Enjoy your peaceful setting while still being just steps from parks, pickleball courts, schools, and the scenic Iron Horse Trail. With quick access to downtown Kitchener,Uptown Waterloo, Belmont Village, shopping, transit, and major routes, you'll love the unbeatable convenience of this location. Whether you're a first-time buyer, downsizer, or investor, this move-in-ready home offers timeless charm, exceptional care, and endless potential. Come see why this property is a rare find - homes like this don't come around often! (id:60365)
984 Centennial Court
Woodstock, Ontario
Welcome to 984 Centennial Court! This stunning, never lived-in detached luxury residence is perfectly situated on a quiet cul-de-sac in one of Woodstock's up-and-coming neighbourhoods. This elegant 4 bedroom, 5 bathroom home is designed to impress, offering a spacious and functional layout ideal for modern family living and upscale entertaining. From the moment you step inside, you're greeted by a grand curved staircase that sets the tone for the refined finishes throughout. Each of the generously sized bedrooms features its own private ensuite bathroom, offering comfort for every member of the household. The heart of the home is the massive eat-in kitchen, perfect for family meals or hosting guests, with direct access to formal living, dining and family rooms, giving you ample space to replace or entertain in style. Sitting proudly on a premium corner lot, the home is enclosed by a prestigious wrought iron fence that adds both curb appeal and privacy. A double car garage provides plenty of parking and storage. Don't miss your opportunity to own a fully furnished luxury home in a promising new community -- where quiet suburban living meets upscale design. This home is being sold fully furnished with brand new high end furnishings and artwork. Simply move in! (id:60365)
4208 Dorchester Road
Niagara Falls, Ontario
Set on a generous lot with excellent potential, this home offers flexibility for those looking to enjoy a move-in ready family home, generate rental income, or plan for a future dream build. This beautifully maintained back-split provides approximately 1,400 square feet of above-grade living space plus a newly finished basement that not only adds valuable extra living and sleeping area but also presents a strong opportunity for an income-producing rental suite. The main level features a bright and inviting living room complete with a cozy gas fireplace, alongside a modernized kitchen and dining area that have been tastefully updated. Upstairs, you will find three comfortable bedrooms with original hardwood flooring and a full bathroom. The finished basement provides a spacious recreation room perfect for entertaining, a home office, additional bedroom, or a family retreat, enhancing both functionality and comfort. Recent improvements include a resurfaced asphalt driveway, fresh paint throughout the interior, exterior paint and repairs around the home, a new wooden fence, and concrete surrounding the property with a designated BBQ area for both the main floor and basement side.The lot has also been upgraded with no oversized trees, offering a clean, low-maintenance outdoor space. Located in the desirable North Dorchester neighborhood, this home is close to catholic and public schools, shopping, hospital, public transit, downtown Niagara, outlet mall, and major highways including quick access to the QEW and the U.S. border. Combining traditional character with modern upgrades, this property presents a unique opportunity for families, professionals, or investors in the heart of Niagara Falls. (id:60365)
210 - 259 The Kingsway
Toronto, Ontario
A brand-new residence offering timeless design and luxury amenities. Location location! Just 6 km from 401. Renovated Humbertown Shopping Centre across the street -featuring Loblaws, LCBO, Nail spa, Flower shop and more. Residents enjoy an unmatched lifestyle with indoor amenities including a swimming pool, a whirlpool, a sauna, a fully equipped fitness centre, yoga studio, guest suites, and elegant entertaining spaces such as a party room and dining room with terrace. Outdoor amenities feature a beautifully landscaped private terrace and English garden courtyard, rooftop dining and BBQ areas. Close to Top schools, parks, transit, and only minutes from downtown Toronto and Pearson Airport. Parking currently not available for rent. ***Coop realtors please see Broker remarks*** (id:60365)
Upper - 6335 Plowmans Heath Drive
Mississauga, Ontario
Beautiful house in Meadowvale, Mississauga neighborhood. Walking distance from elementary school, church, parks, trails, lakes. Large backyard. Corner lot. Family friendly very lively neighborhood. Basement leased seperate. (id:60365)

