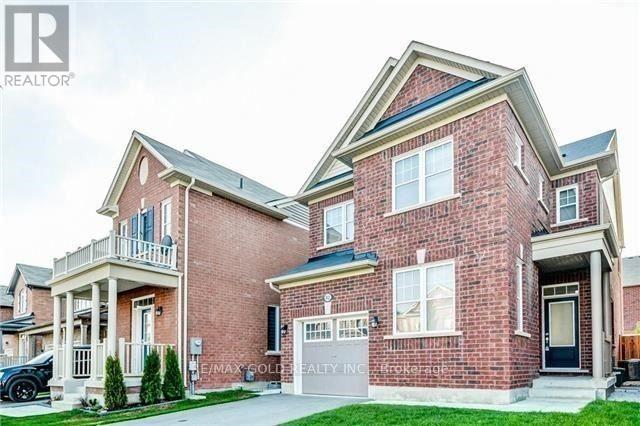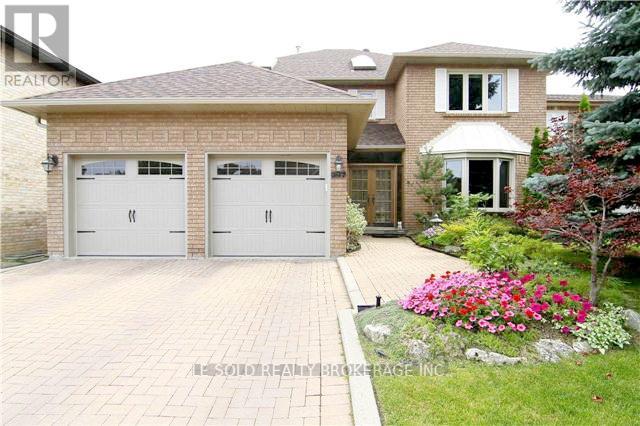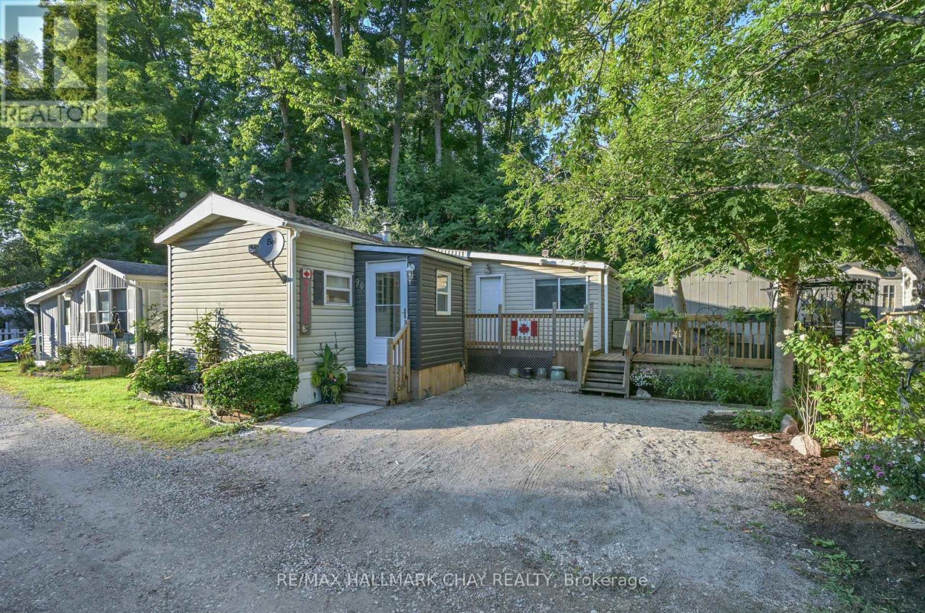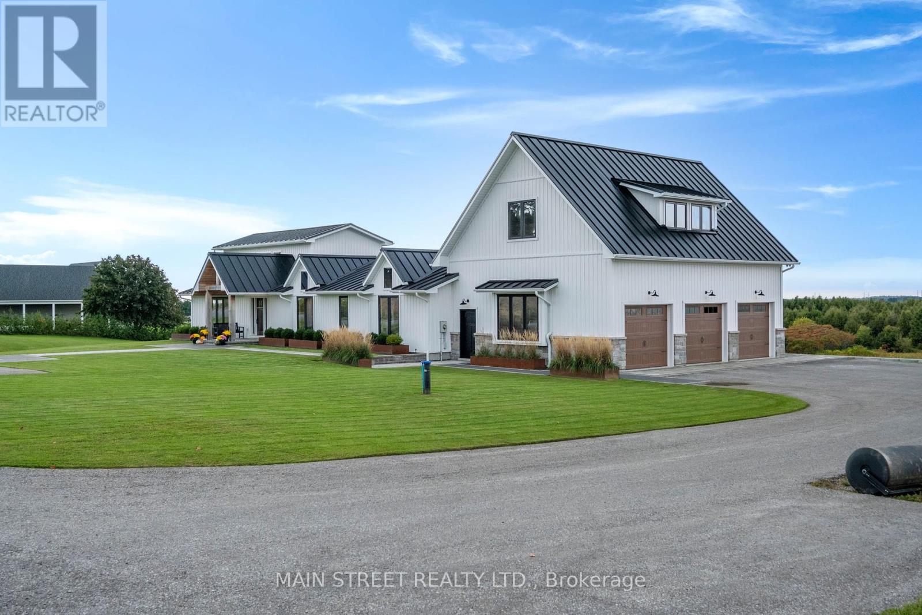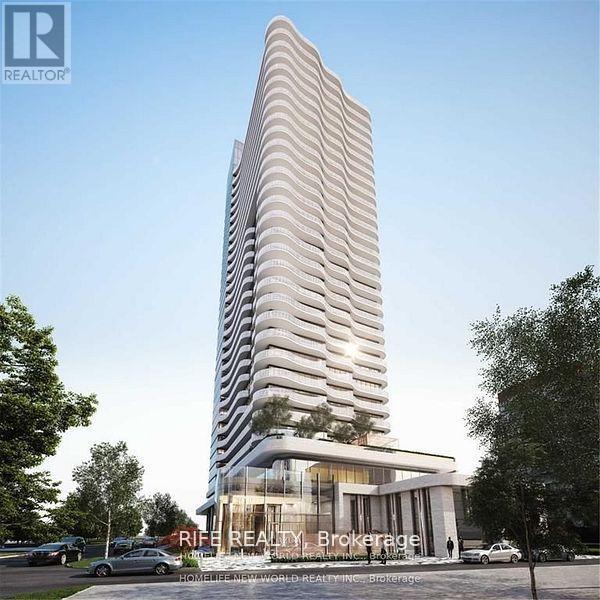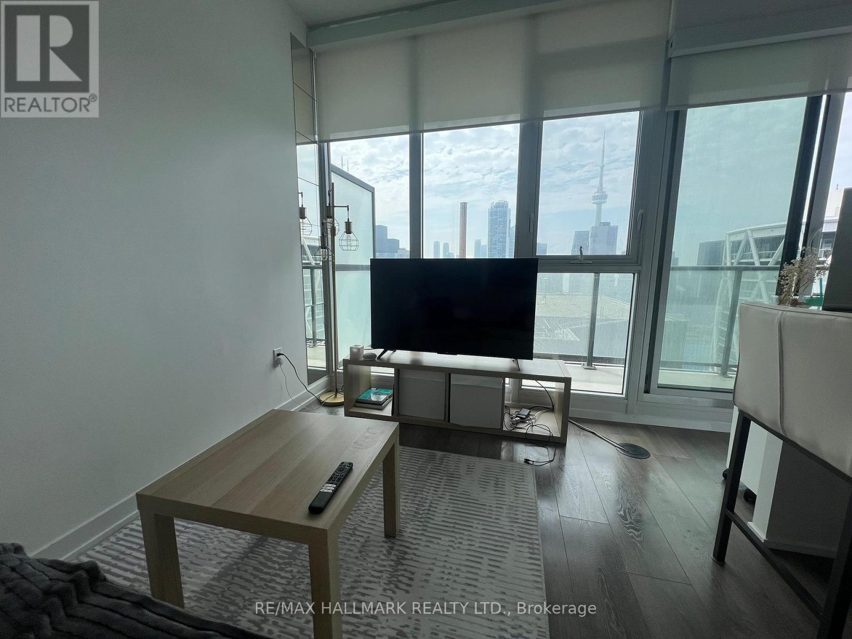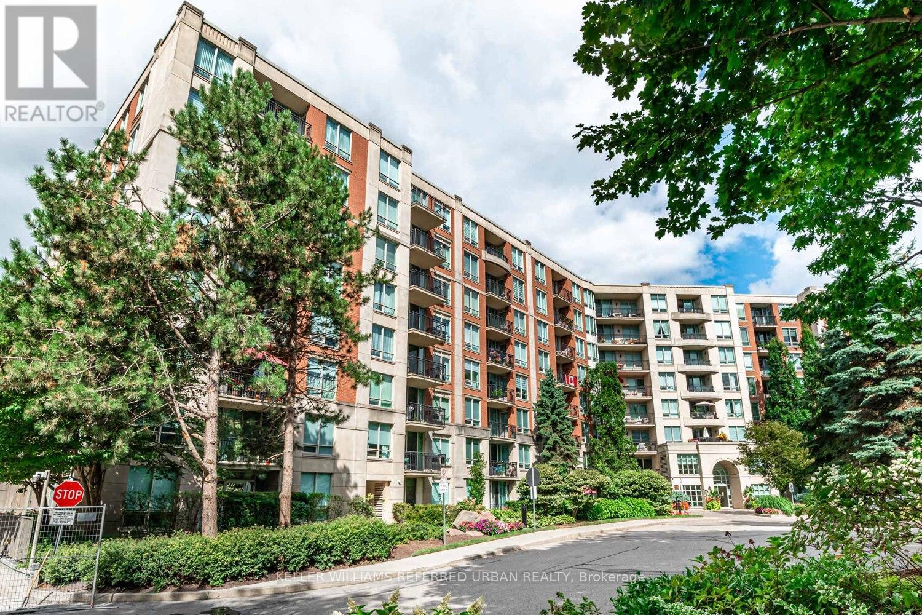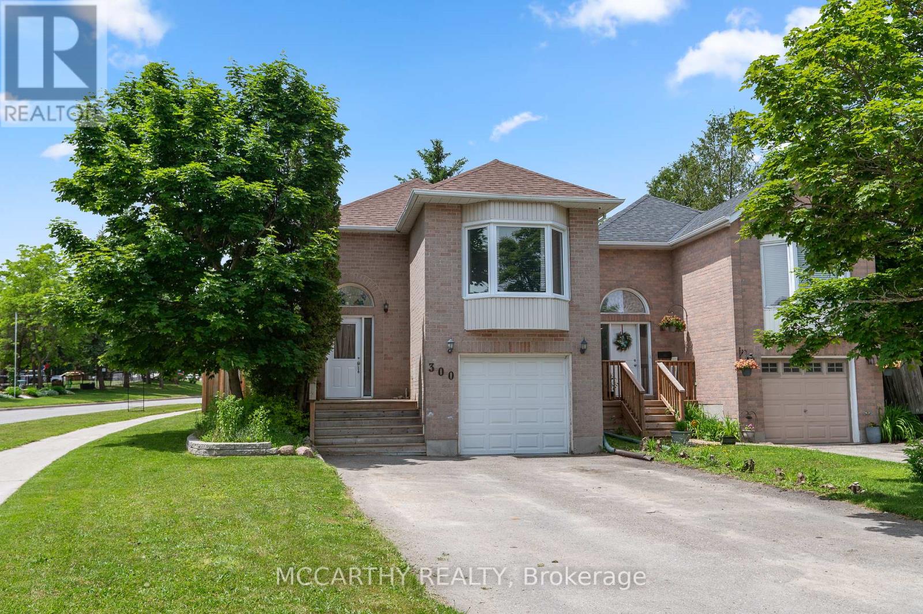5184 Viola Desmond Drive
Mississauga, Ontario
*Prime Mississauga Location* 4 Bedrooms, 3.5 Washrooms Totally Freehold [No Potl] 3 Storey Town Home In Demanding Churchill Meadows Community! Newer 2023 Built* Open Concept Living, Traditional Town Includes Backyard, Front Yard & Un-Finished Basement. 9' High Ceilings On Ground Floor & 2nd Floor! 8' High Ceilings On Third Floor* Luxury Vinyl Plank Throughout Entire House, Upgraded 5-Inch Baseboards Throughout Entire House, Stainless Steel Appliances, Smooth Ceilings On Main & Second Floors, Upgraded Kitchen With Maple White Cabinet Doors, Caesarstone Quartz Kitchen Countertops Complete With Upgraded Large One Basin Sink, Upgraded Thicker Granite Countertop In All Washrooms, Upgraded Interior Doors. Upgraded Spa Like Primary Ensuite Complete With Glass Shower Enclosure. Upgraded Larger Basement Windows, With 2-Piece Washroom Rough In. Ground Floor With Bedroom & Full Washroom [Structural Upgrade That Was Purchased With The Builder]. Smart Home Package: Deeper Electrical Boxes For Future Smart Switches, Smart (Z-Wave) Door Lock, Smart (Z-Wave) Light Switch For Front Entry Light, Ecobee Smart Thermostat With Amazon Alexa Voice Services. Close Proximity To Hwy 403, 407, Top Schools, Churchill Meadow Community Centre And Mattamy Sports Park, Retail/Erin Mills Centre/Food Plaza!! (id:60365)
Upper - 82 Enford Crescent
Brampton, Ontario
(((Upper Only))) 4 Bdrm Detached In Brampton's Most Desirable Neighbourhood. W/9 Ft Ceilings & Hardwood Floors Throughout Main Floor. Open Concept Living/Dining Combined. Modern Chef's Kitchen W/ Extended Taller Upper Cabinets Along W/ Centre Island, Mosaic Backsplash, Quartz Countertop & Ss Appliances. Breakfast Area With W/O To Backyard. Upgraded Oak Wood Stairs. Master Bdrm W/4 Pc Ensute & W/I Closet. Good Size Bdrms.Tenant Needs To Pay 70% Of Utilities. (id:60365)
Bsmt Room - 347 Fern Avenue
Richmond Hill, Ontario
One fully furnished basement bedroom for lease. Share 3 pcs bathroom with another basement tenant. All tenant share kitchen, laundry and other common areas. Open-concept kitchen with built-in appliances. Hardwood and marble flooring. Located in the high-demand and prestigious Bayview & 16th area. Convenient location, close to Bruno's Fine Foods, T&T Supermarket and Bayview Hill Community Centre. 7 mins drive from Times Square with various restaurants and retails. 4 mins drive from Hwy 7 and Hwy 407. 5 mins drive to David Dunlap Observatory and Vanderburgh Parkette. (id:60365)
Lot 90 - 6047 Hwy 89
New Tecumseth, Ontario
Affordable Year-Round Living at Rolling Acres Campground! Discover comfort and convenience in this beautifully maintained 2-bedroom, 1-bathroom home, featuring a bonus room perfect as a 3rd bedroom, home office, or extra storage. This versatile space adapts to your needs, whether you're downsizing, retiring, or simply seeking a peaceful escape surrounded by nature.Step into the open-concept kitchen with ample cupboard space ideal for cooking and entertaining. The spacious living area flows seamlessly out to a massive deck overlooking the scenic Nottawasaga River, offering tranquil views and the perfect spot for morning coffee or evening relaxation.Oversized Master bedroom with cozy gas fireplace! 2 Garden Sheds perfect for additional storage space. Located just minutes from Alliston, Honda of Canada Manufacturing, and the Nottawasaga Inn Resort, this home combines rural charm with convenient access to local amenities.Whether youre looking for affordable year-round living, a retirement retreat, or a nature lovers haven, this property checks all the boxes- Gated community with check-in attendant! Monthly fees roughly $730 + HST (includes water, septic pump outs, garbage and property taxes) (id:60365)
6346 Clemens Road
Clarington, Ontario
Extraordinary country estate! A one-of-a-kind retreat on 10 breathtaking acres! Experience the pinnacle of country living in this newly built, custom bungalow, with sweeping pastoral views of rolling hills, horse pastures, and lush orchards. Inside, every detail exudes elegance, from soaring 18-foot ceilings and clerestory windows, to engineered hardwood flooring throughout. The stunning designer kitchen is first class, featuring a top-of-the-line La Cornue range, an integrated SubZero refrigerator, and fantastic 8 by 5 island with honed porcelain waterfall countertops. The open-concept design is flooded with natural light with floor-to-ceiling windows in nearly every room. Multiple walkouts access the expansive composite deck that spans the entire back of the home. The thoughtfully designed layout is perfect for families and entertainers alike, offering spacious bedrooms with custom closet organizers, spa-like 5-piece bathrooms, and a stylish laundry/boot room with custom built-ins & waterfall quartz counters. Amazing 750-square-foot loft (unfinished) over garage, can be reimagined in endless ways to suit a familys needs as an office, bunk room, entertainment area, gym, or completely separate living quarters. Outside, adventure awaits! Explore the winding trails on foot or by ATV, gather around the fire pit under the stars, or transform the custom 2,800 sq. ft. turf sports field into your own private skating rink in the winter. The impressive 3-car garage, with 10-foot doors and space for up to five vehicles, adds to the incredible functionality. With countryside perfection. EXTRAS: Main floor 2080 S.F. - Finished walkout basement 1400 S.F. - Trails - Pond - 5 Mins to 407, 7 Mins to DT Bowmanville - Composite Siding - 20 Car Parking - Front Yard Irrigation. (id:60365)
1504 - 15 Holmes Avenue
Toronto, Ontario
Luxury Azura Condo Located In A Flourishing Neighbourhood. Fantastic Yonge & Finch Location, Large 908 Sqft with Beautiful Three Bdrm Corner Suite, Floor To Ceiling Windows, Tons Of Natural Light, Modern Kitchen with Large Centre Island. Exquisite Design W/9Ft Smooth Ceiling & 319 Sq Ft Large Balcony To Create A Residence Of Elevated Luxury. Internet Included In Maint. Fees. , Enjoy Exclusive Amentities W/ Yoga Studio, Gym, Golf Simulator, Chef's Kitchen, Bbqs & More! Step To Finch Subway Station, Steps to Restaurants, Supermarkets, Shops.**Upgraded Ev Charging** Which Will Save Hundreds Bucks Per Month. (id:60365)
5 Fidelia Avenue
Toronto, Ontario
Rarely offered contemporary custom crafted home in prime Lawrence Park. Quiet treelined street, sensational curb appeal with limestone, brick exterior, large floor to ceiling windows. Quality finishes throughout, cohesive designing and modern layout. Exceptional Great Room combining casual living space, dining and spectacular eat-in kitchen with clean lines and integrated finishes. Expansive glass windows and doors, all overlooking the incredible backyard pool, cabana and entertainer patio. Perfectly positioned powder room off the mudroom which has side door entry and direct access to the double car garage. Primary suite with a treetop view of the pool, 5 piece ensuite bathroom and unreal dressing room fit with a custom closet system. 3 remaining bedrooms with ensuite bathrooms and walk-in closets. Second floor laundry room for ease and convenience. 10 ft ceilings on the main floor and second floor. Sensational basement (9 foot ceilings) with supersized family room, the generous proportions allow for entertainment area and games room. There is a bonus home gym and an additional bedroom with 3-piece ensuite bathroom. This house boasts incredible natural light, custom paneling, oak hardwood floors and heated porcelain tile floors throughout. The backyard has been designed for entertaining in the city. The covered patio with gas fireplace is perfect for entertaining and the salt water pool and sundeck will keep the kids happy. The rear cabana offers bonus climate controlled space year round. Landscaped with column trees and sleek metal fencing for the ultimate in privacy. Not expense spared in the construction of this contemporary masterpiece. (id:60365)
3705 - 426 University Avenue
Toronto, Ontario
Fully Furnished One Bedroom Unit With Unobstructed South Facing Views Perfect For Great Sunrises & Sunsets overlooking Downtown Toronto and City Hall. Enjoy Those Amazing Views From The Large Balcony Or The 9Ft Floor To Ceiling Windows. Featuring Additional Built-In Storage In Bedroom, Closets In Hallway & Bathroom. Superb Location: Steps To Subway, Streetcar, Financial/Entertainment District, Hospitals, U of T, OCAD, TMU, AGO, Chinatown, Kensington & Eaton Centre. Convenient For Restaurants & Necessities. (id:60365)
805 - 101 Erskine Avenue
Toronto, Ontario
Luxurious 101 Erskine Built By Tridel. Bright, Spacious, Functional 1+1 Unit Facing East. Ready To Move In! 591 Sqft with an Extra Large Balcony. Located In the Centre of Midtown, Close To Transit, Local Favourite Yonge St. Restaurants, Walking Trails, And More. (id:60365)
721 - 28 William Carson Crescent
Toronto, Ontario
Discover refined living in this beautifully renovated 2-bedroom, 2-bath suite in the exclusive gated community of Hillside Ravines. Featuring two rare balconies with serene ravine views, this residence is thoughtfully upgraded with high-end finishes, a chef's kitchen, spa-inspired baths and a luxurious soaker tub built for two. Added convenience includes two parking spaces and two lockers.The open-concept layout is perfect for modern living, while large windows flood the space with natural light. Nestled in prestigious Hoggs Hollow, you'll enjoy access to top schools, fine dining, shopping and seamless transit and highway connections. Steps from nature trails, a golf course, and an off-leash dog park, this address offers the best of both city living and outdoor tranquility.Maintenance fees include all utilities, internet and cable, making this a truly exceptional opportunity for those seeking luxury,convenience, and nature at their doorstep. (id:60365)
7 Victoria Heights
Mono, Ontario
Welcoming A-Frame Home in Sought-After Mono & Set On Over Half an Acre & Within Steps to Orangeville!Enjoy the best of both worldscountry feel with in-town convenience. Tucked on a quiet cul-de-sac in a sought-after Mono location, this one-of-a-kind A-frame home is walking distance to Orangevilles shops, restaurants, and amenities.The stylish kitchen is a showstopper with exposed stone wall, quartz counters, double oven, floating shelves, and is open to a sun-filled great room with cathedral ceilings and loft overlook, perfect for entertaining! The wood fireplace anchors the great room and is the star of the show! Beautiful reclaimed wood floors with flush vents, updated 7" baseboards, 4" casings, and fresh paint inside & out. Walk out from the great room to a composite deck with glass railing and soak in views of the private, country-like lot. The finished basement with walkout to covered patio and full bath offers in-law suite potential with a separate entrance. Plus, a separate utility/workshop room adds functional space . Bonus features include a detached, insulated, and heated garage with wifi and carport, perfect for storage, a home gym, or parking and even a rough-in for an EV charger at the driveway. The current owners also have plans for a potential addition with garage and upper-level room, showcasing the propertys future potential (buyer to verify all details independently).A rare find blending character, comfort, and location! (id:60365)
300 Shelburne Place
Shelburne, Ontario
**Affordable Living in Shelburne** Welcome to this Beautiful 3-bedroom, 2-bathroom home, perfectly situated in the Heart of Shelburne on a desirable corner lot in a Family Friendly Cul-de-sac! Featuring an open-concept main floor design, this home offers a bright and airy feel with abundant natural light streaming through large Bay windows. The spacious Living Rm, Dining Rm, and Kitchen areas seamlessly flow together; Ideal for entertaining! Step outside the Sliding Glass doors off the Kitchen to enjoy spending time outdoors in your full fenced yard with a Two-Tiered Deck with tons of space; perfect for outdoor gatherings, gardening, or simply relaxing. The Lower Level of this Home is thoughtfully laid out with two additional bedrooms, a Full 4pc Bathroom, Laundry and Inside access to the Garage. This home is a must-see! **Heating Costs Averages: Hydro $242.46/Month, Enbridge $85/month EB - Gas Fireplace is the only heat used for Main Floor** (id:60365)


