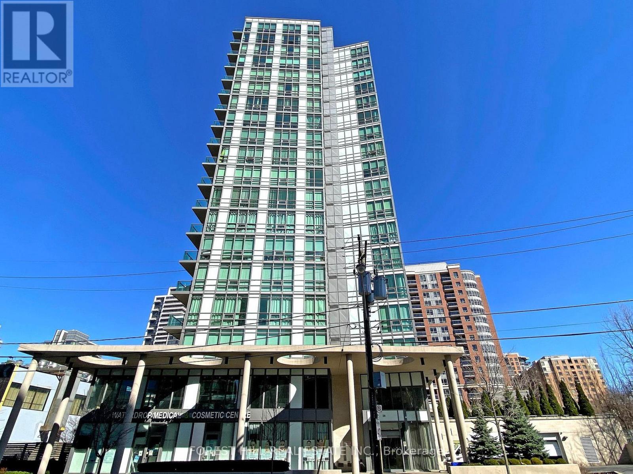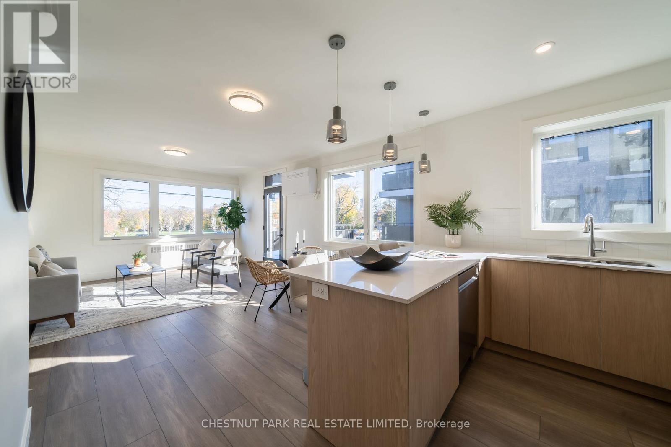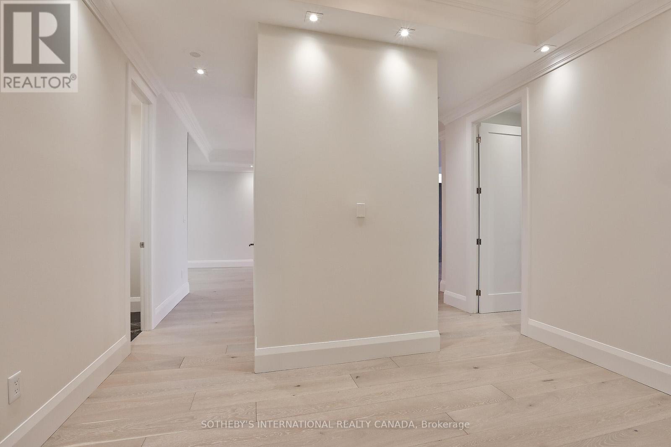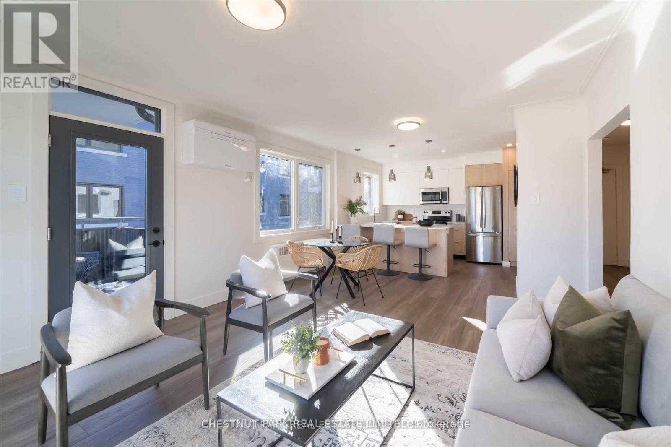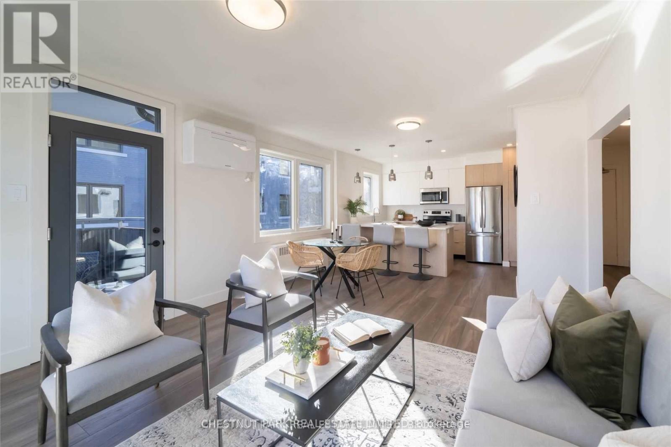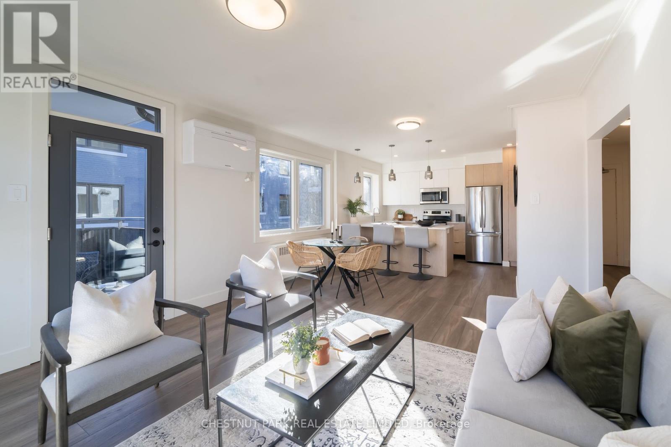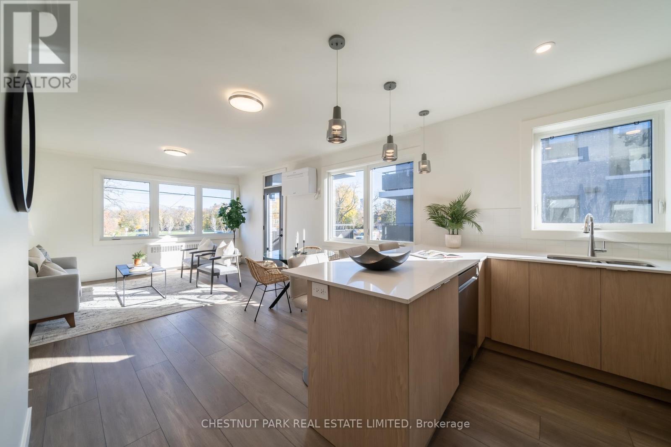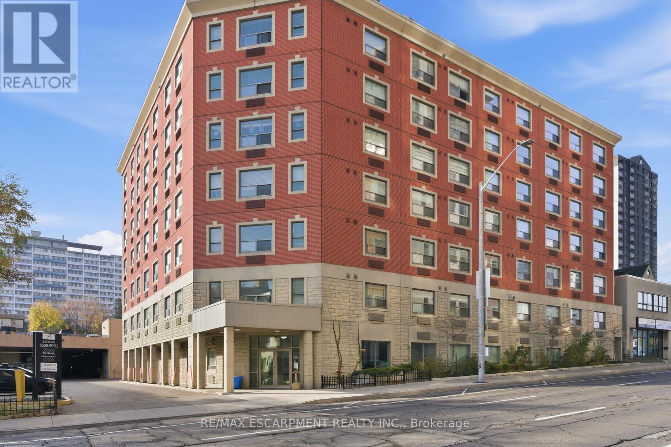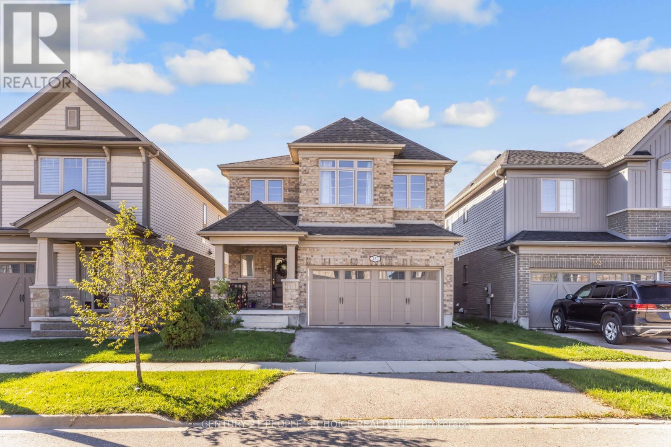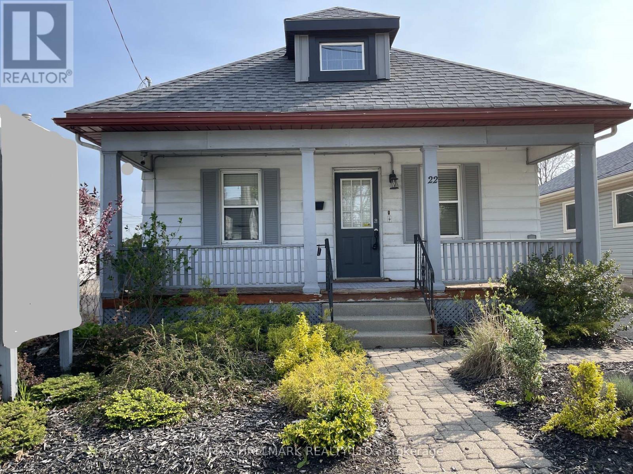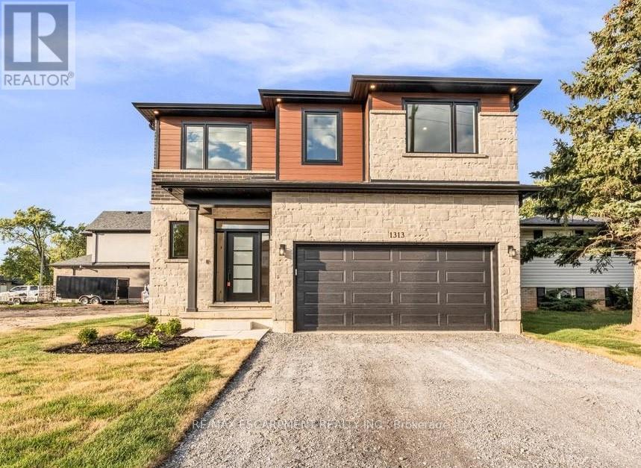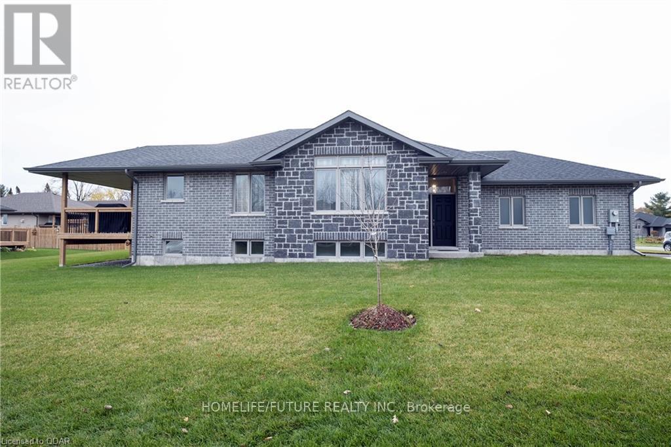1104 - 26 Norton Avenue
Toronto, Ontario
A Rarely Offered Luxury 1+1 In Bravo Boutique Condos In The Heart Of North York * Large 625 Sqft W/ One Spacial Bedroom + Large Open Den, Overlook The Lush Greenery In Willowdale East Neighborhood * Fantastic, Bright and Airy Open Concept Layout With Soaring 9 Feet Ceilings * Brand New High-end Vinyl Flooring and Fresh New Painting Throughout * Living Room Walkout To Open Balcony W/ Unobstructed Clear East View * High-End Modern Kitchen W/ Suitable Centre Island & S/S Appliances & Quartz Countertop & Backsplash * Primary Bedroom W/ Double Sliding Door Closet * One Owned Parking and One Owned Locker Included * Excellent Amenities: Large Gym, Guest Suites, Media Room, Party Room And More * 24-Hour Concierge * Best Location: Steps To Two Subway Stations, Empress Walk, Future T&T, Movie Theatres, North York Civic Centre, Library, Many Restaurants, Shoppings & Much More * Walk Score 91! * Move-In Ready * Must See!! (id:60365)
4 - 1466 Avenue Road
Toronto, Ontario
Landlord Special - 2 months free. Welcome to Lytton Heights, where prime location and contemporary elegance meet! This is an ideal home for both families and professionals alike. Newly-renovated suites boast sleek appliances, modern amenities, and elegant finishes with a variety of 886-908 square foot floor plans to choose from. All units have laundry, a balcony, air conditioning, storage locker and 1 parking garage spot. Steps from Avenue Rd and Lawrence - Starbucks, 24-hour Shoppers Drug Mart, Pusateri's, TTC bus stop - 5minutes to Lawrence TTC subway. Coveted school district - John Ross Robertson Jr, Glenview, Sr Lawrence Park Collegiate & Havergal College. (id:60365)
1101 - 99 Avenue Road
Toronto, Ontario
Experience refined urban living in this impeccably renovated 2,300 square feet suite. Thoughtfully designed to combine modern luxury with timeless elegance. Every detail has been carefully crafted, from the chef-inspired gourmet kitchen with high-end appliances, custom cabinetry, and sleek quartz countertops to the spa-like bathrooms that provide a sanctuary of relaxation. The spacious, open-concept living area enhanced by custom built-ins, two gas fireplaces, and expansive floor-to-ceiling windows that fill the space with natural light. Step outside on to your private terrace with a gas line for a BBQ and heat lamp, perfect for year-round entertaining. Located in an exclusive boutique building with only 60 residences. Amenities include concierge service, valet parking, and ample visitor parking. Just steps away, you'llfind Yorkville's finest shopping, renowned restaurants, and vibrant cultural landmarks. This is more than just a home it's a lifestyle. Don't miss your chance to live in this extraordinary suite in one of Toronto's most coveted neighborhoods. (id:60365)
5 - 1472 Avenue Road
Toronto, Ontario
Landlord Special - 2 months free. Welcome to Lytton Heights, where prime location and contemporary elegance meet! This is an ideal home for both families and professionals alike. Newly-renovated suites boast sleek appliances, modern amenities and elegant finishes with a variety of 886-908 square foot floor plan to choose from. All units have laundry, a balcony, air conditioning, storage locker and 1 parking garage spot. Steps from Avenue Rd and Lawrence - Starbucks, 24-hour Shoppers Drug Mart, Pusateri's, TTC bus stop - 5minutes to Lawrence TTC subway. Coveted school district - John Ross Robertson Jr, Glenview, Sr Lawrence Park Collegiate & Havergal College. (id:60365)
4 - 1472 Avenue Road
Toronto, Ontario
Landlord Special - 2 months free. Welcome to Lytton Heights, where prime location and contemporary elegance meet! This is an ideal home for both families and professionals alike. Newly-renovated suites boast sleek appliances, modern amenities and elegant finishes with a variety of 886-908 square foot floor plan to choose from. All units have laundry, a balcony, air conditioning, a storage locker and 1 parking garage spot. Steps from Avenue Rd and Lawrence - Starbucks, 24-hour Shoppers Drug Mart, Pusateri's, TTC bus stop - 5minutes to Lawrence TTC subway. Coveted school district - John Ross Robertson Jr, Glenview Sr, Sr Lawrence Park Collegiate & Havergal College. (id:60365)
2 - 1492 Avenue Road
Toronto, Ontario
Landlord summer special - 2 months free. This is our model Suite- see how these units looked furnished- plenty of availability. Welcome to Lytton Heights where prime location and contemporary elegance meet! This is an ideal home for both families and professionals alike. Newly-renovated suites boast sleek appliances, modern amenities and elegant finishes. With a variety of 886-908 square foot floor plan to choose from. All units have laundry, a balcony, air-conditioning, storage locker and 1 parking garage spot. Steps from Avenue and Lawrence - Starbucks, 24 hour Shoppers Drug Mart, Pusateri's, TTC bus stop - 5 minutes to Lawrence TTC subway Coveted school district - John Ross Robertson Jr, Glenview, Sr Lawrence Park Collegiate & Harvegal College. (id:60365)
3 - 1450 Avenue Road
Toronto, Ontario
Landlord Summer Special - 2 months free. Welcome to Lytton Heights where prime location and contemporary elegance meet! This is an ideal home for both families and professionals alike. Newly-renovated suites boast sleek appliances, modern amenities and elegant finishes with a variety of 886-908 square foot floor plan to choose from. All units have laundry, a balcony, air-conditioning, storage locker and 1 parking garage spot. Steps from Avenue Rd and Lawrence - Starbucks, 24 hour Shoppers Drug Mart, Pusateri's, TTC bus stop - 5 minutes to Lawrence TTC subway. Coveted school district - John Ross Robertson Jr. Glenview, St Lawrence Park Collegiate & Harvergal College. (id:60365)
511 - 149 Main Street W
Hamilton, Ontario
Introducing this cozy and stylish one-bedroom, one-bathroom unit, featuring a spacious, open-concept kitchen with a large island perfect for dining or entertaining, complemented by sleek stainless steel appliances. Modern finishes and thoughtful design make it a comfortable and stylish place to call home. Located in the center of downtown Hamilton. Just steps to the GO Station, public transit, McMaster's Downtown campus, the TD Coliseum, the Farmers' Market, and the area's best restaurants and nightlife. Ideal for students or anyone looking to live close to concerts, food, and the lively energy of downtown. Paid parking available. RSA. (id:60365)
131 Steeplechase Way
Waterloo, Ontario
Ready to Move in Detached home in the sought after neighbourhood of Waterloo, perfectly situated on a scenic Premium Ravine Lot Backing On Green Space offering unmatched privacy and views of nature. This home features 9-ft Ceilings On Main Floor, Four spacious bedrooms, ideal for families seeking comfort and functionality. The heart of the home boasts an open concept layout with upgraded large windows that flood the living space with natural light. Walkout to the huge deck overlooking the Ravine create the perfect outdoor retreat for relaxing and entertaining. Spacious kitchen, living, dining. Separate Entrance to home Through Garage, Laundry on Second Floor for added convenience. Spacious walkout basement with endless possibilities - design your dream space with natural light. Ideal for adding extra space, recreation area, rental potential or in-law suite. Close To University Of Waterloo, Steps to prestigious Kiwanis Park, minutes drive to Highway 85, St Jacobs market, shopping, Great schools. (id:60365)
22 Charing Cross Street
Brantford, Ontario
Prime Main & Lower Level Office Space - 1,450+ Sq Ft with Exceptional Visibility. This well-maintained office space offers approximately 750 sq ft on the main floor plus an additional 700 sq ft on the lower level, making it an excellent fit for medical, wellness, or professional businesses. The main level features three private offices along with a welcoming reception and waiting area and restroom. The interior has been updated with new flooring, modern lighting, and fresh finishes, complemented by large windows that provide abundant natural light. The lower level adds a versatile 700 sq ft that can be used for treatment room, therapy, administrative functions, or additional workspace included with a kitchenette and bathroom. Located on a busy, high-exposure road, the property offers outstanding visibility and convenient access for both clients and commuters. Its central location provides easy access to major roads, public transit, restaurants, shops, and a wide range of amenities.The property includes private parking at the rear of the building with eight dedicated spaces. Property Tax included and Utilities are paid by the tenant. This is an excellent opportunity for any business seeking a professional, accessible space in a prime, high-traffic area. (id:60365)
1313 Baseline Road
Hamilton, Ontario
This stunning brand-new, 2,694 sq. ft. home offers the perfect combination of modern design, spacious living, and an unbeatable location. Situated on a generous lot within walking distance to Lake Ontario and nearby parks, this home provides a serene setting while offering convenient access to highways for easy commuting. With 4 bedrooms and 2.5 bathrooms, this thoughtfully designed layout is perfect for families, entertaining, and everyday comfort. Inside, the open-concept floor plan features a gourmet kitchen with premium appliances, a large island, and quartz countertops that flow seamlessly into the bright and inviting living space. The luxurious primary suite boasts a spa-like ensuite with a soaker tub and glass shower, while the additional bedrooms offer ample space and natural light. Large windows throughout the home create an airy atmosphere, enhancing the modern aesthetic. This property also comes equipped with a range of upgraded features for your comfort and peace of mind, including a built-in security system with 4 exterior cameras, upgraded Wi-Fi pods installed throughout the entire home for optimal connectivity, and energy-efficient finishes. A spacious double-car garage, upgraded flooring, and designer fixtures throughout add even more value to this move-in-ready home. From its prime location to its luxury upgrades and customizable finishes, this home is a rare opportunity to create a space that truly feels like your own. (id:60365)
43 Chelford Crescent
Belleville, Ontario
Home Is Located In Bell Creek Estates On A Corner Lot Offering 2154 Sqft Of Living Space 2+2 Bedrooms, 3 Full Wr, Quartz Countertops Throughout. Upgraded Stone Front Facade, Double Car Garage, Extra Wide Paved Driveway With Room For 4 Cars. Enter The Home Through The Large Foyer Into The Open Concept Floorplan Which Offers The Perfect Space For Entertaining, 4 Speaker Surround Sound. Spacious Kitchen With Ample Cabinet Space And Breakfast Bar. Build In 2019,Dining Area And Large Family Room W/Vaulted Ceiling. Mas Br Has 4 PC Ensuite And Walk-In Closet. Main Flr Laundry. The Lower Level In Finished With Large Rec Room, Perfect Space To Entertain. (id:60365)

