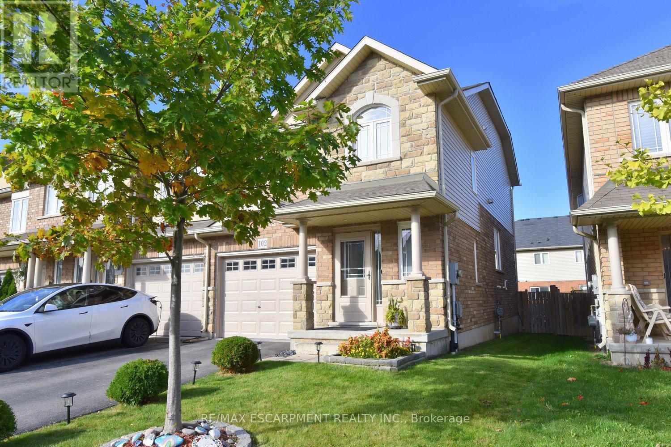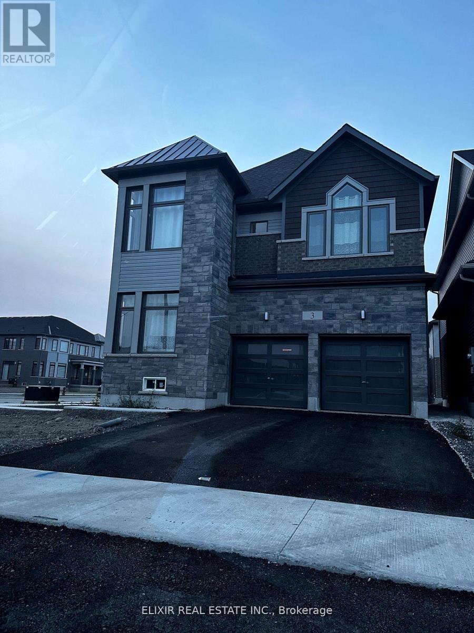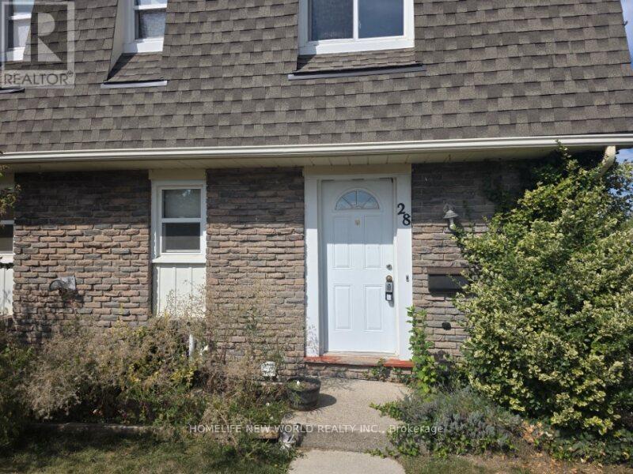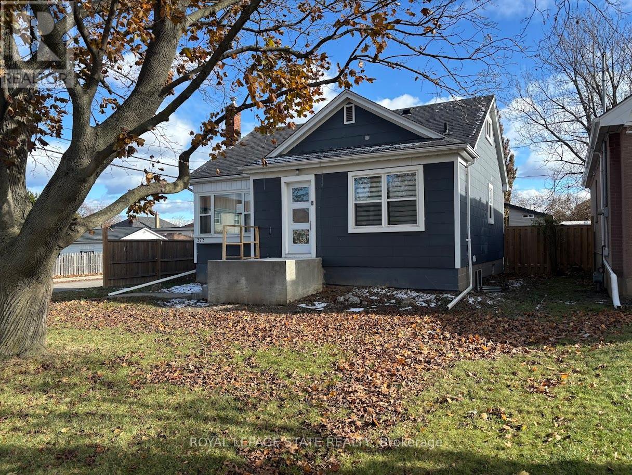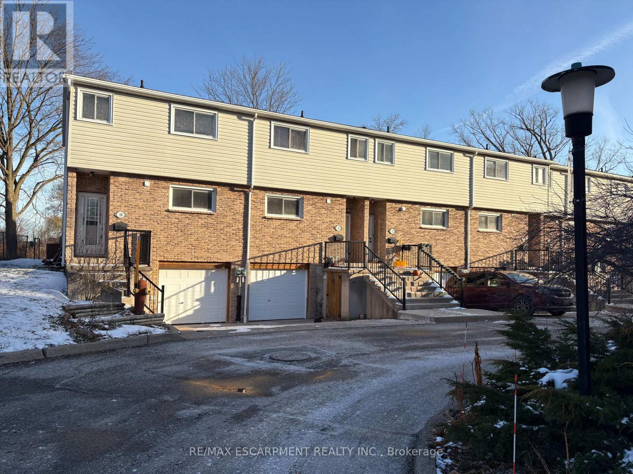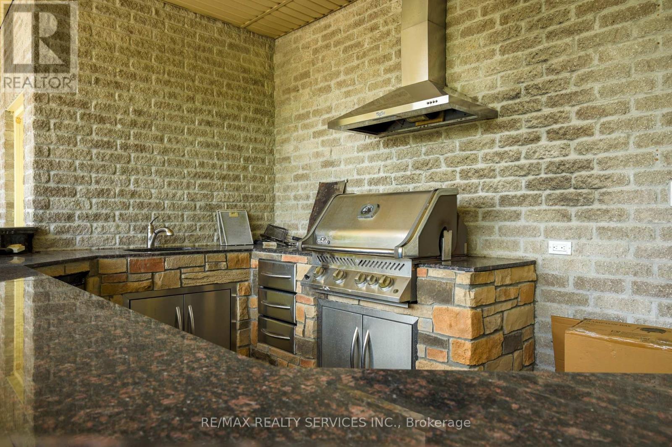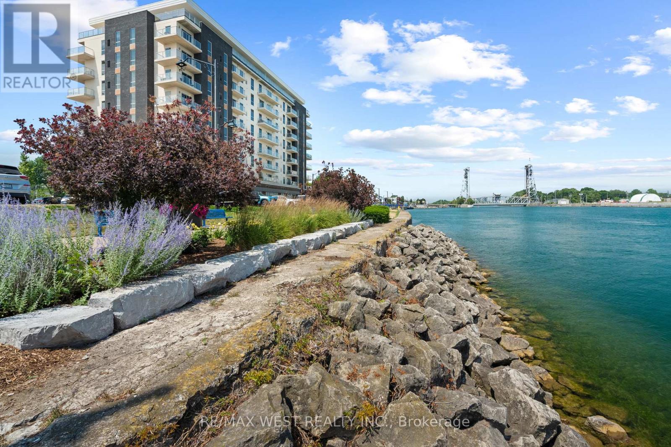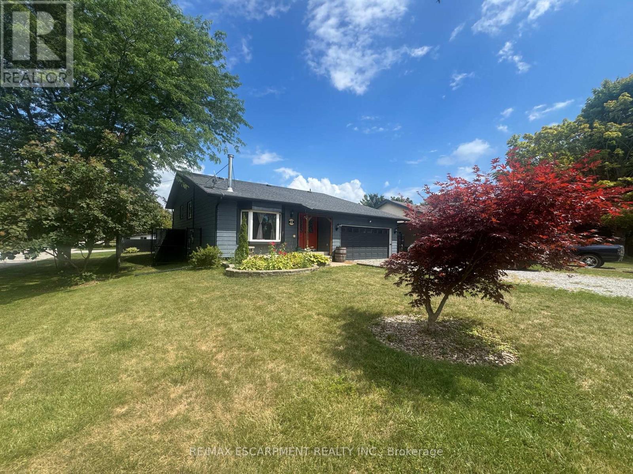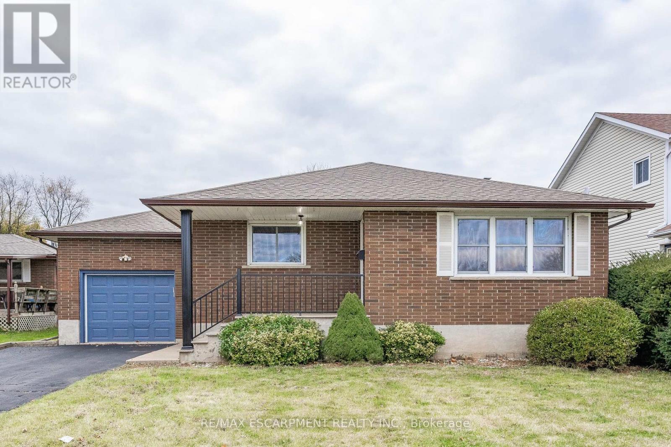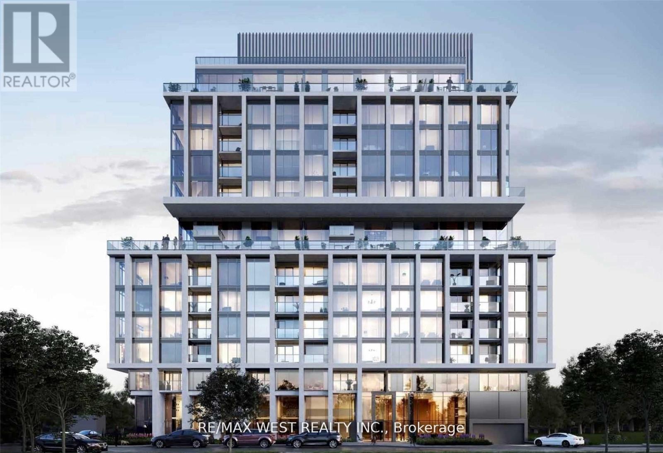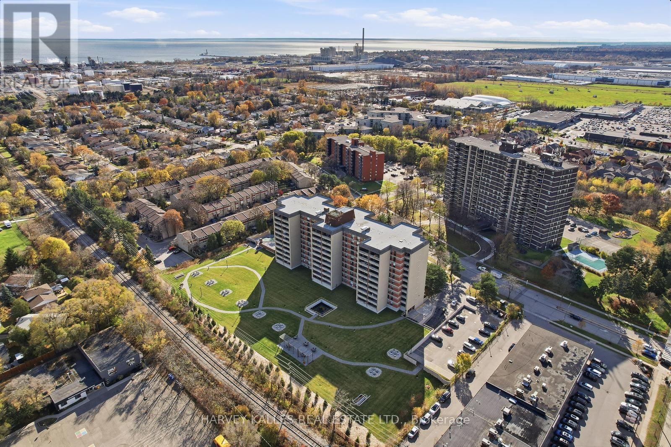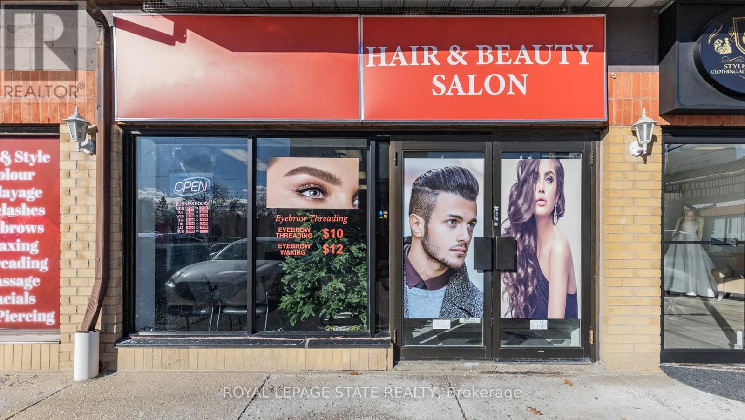102 Celestial Crescent
Hamilton, Ontario
Welcome to this beautifully updated and impeccably kept end-unit townhome, offering the space and privacy you desire. This home is truly move-in ready, featuring a host of modern upgrades and fantastic amenities. The main floor boasts a bright, open-concept layout highlighted by a combination of hardwood and ceramic flooring. Enjoy the warm ambiance created by stylish pot lights and an abundance of natural light. A sliding door provides seamless access to your private, fenced backyard. The upper level is designed for family living, offering three generously sized bedrooms. The main bedroom is a tranquil retreat featuring its own private ensuite bathroom. A second full bathroom and a convenient upper-level laundry area complete this floor. The fully finished basement significantly expands your living space, including a dedicated office space perfect for remote work, a large recreation room for entertaining or relaxation, and ample storage solutions. Enjoy peace of mind knowing the Furnace, Central Air Conditioning, and Water Heater are owned and were all newly installed in 2024! Step outside to discover your very own private escape! The fenced backyard features a 12-foot heated above-ground pool-the perfect amenity for summer fun and relaxation. oversized 1 car Garage with access to the inside. Driveway for 2 cars. This home is situated in a highly convenient area, just steps away from schools, parks, public transportation, essential amenities, and so much more! (id:60365)
3 Weylie Street E
Hamilton, Ontario
Nestled in the highly sought-after Mount Hope community of Hamilton, this 2023 Build stunning 4-bedroom, 3-bathroom detached corner-lot home is truly a must-see. Offering extra curb appeal and additional outdoor space, this property stands out with its elegant hardwood floors and a modern kitchen featuring a spacious island perfect for family gatherings and entertaining.Located in a newly established neighbourhood, the home provides the ideal balance of comfort and convenience just minutes from Hamilton Airport, top golf courses, and excellent schools. Whether your'e looking for a family-friendly environment or easy access to key amenities, this corner-lot property has it all. Easy showing to call this property your next Home... (id:60365)
28 - 131 Rockwood Avenue
St. Catharines, Ontario
Great Opportunity for First time Buyer/Investor's Or young family looking to settle down in this family-friendly charming neighborhood in St. Catherine. This corner end unit has a well structured layout with main floor featuring a kitchen, a living/dining area facing the large backyard while 2nd floor has 3 decent sized bedroom and one 4 piece bathroom. Basement currently contains a recreation room and laundry room, which can be easily framed as 4th bedroom plus an additional bathroom.. The unit is sold " as is", which leaves ample space for buyer's design/ pursuing personal flavors. Easy access to highway 406, QEW and public transit. Very close to schools, parks, trails...Don't miss Out!! (id:60365)
373 East 27th Street
Hamilton, Ontario
Sold "as is, where is" basis. Seller makes no representation and/ or warranties. All room sizes are approx. (id:60365)
10 - 149 St Catharines Street
West Lincoln, Ontario
Beautifully updated 3 bedroom townhome in central Smithville location within a walking distance to Village Square Plaza or downtown. Everything is brand new: luxury vinyl plank flooring throughout, furnace, air conditioning unit, kitchen, bathrooms, trim, doors, light fixtures, outlets and switches, breaker panel. The kitchen boasts quartz counters, tile backsplash, brand new stainless steel appliances including fridge (with ice and water), stove, dishwasher and microwave. New washer and dryer too. Wall-to-wall cabinets in dining room. (id:60365)
214 Maple Avenue S
Brant, Ontario
Your chance to own a one-of-a-kind 7.84-acre rural estate offering a rare combination of privacy, multi-use functionality, and long-term potential. This exceptional property features two separate lots (214 Maple Ave S), a spacious updated residence, multiple outbuildings, workshops, and expansive open land suitable for a variety of personal or business uses.The home offers a warm, well-maintained interior with generous living spaces, natural light, a finished lower level, and flexible rooms suitable for multi-generational living or home-based operations.Outbuildings include: a large workshop, additional storage facilities, and versatile structures ideal for contractors, equipment, hobbyists, or expansion (as permitted by the municipality).The property is surrounded by nature, yet minutes from downtown Burford, Brantford, Hwy 403, schools, and amenities-providing convenience without sacrificing privacy.This estate has been repositioned to reflect its unique attributes, land value, and potential. A full information package is available upon request. Room sizes and lot size are approximate and provided for information purposes only. All information is as reported by the seller; details available upon request. Zoning and permitted uses to be confirmed directly with the municipality. (id:60365)
502 - 118 West Street
Port Colborne, Ontario
Experience the best of luxury and waterfront living at 118 West St, Port Colborne, a true hidden gem in Ontario! This brand new condo offers a rare opportunity to embrace life by the water while being just 90 minutes from the GTA. Perfectly situated along the Welland Canal and just steps from Lake Erie, this residence blends modern elegance, convenience, and small town charm. Inside you'll find a bright and spacious 2 bedroom, 2 bathroom suite featuring in-suite laundry, pot lights and designer light fixtures, and a locker for extra storage, plus the added bonus of two parking spaces. The primary bedroom boasts a walk-in closet that flows into a luxurious ensuite with dual sinks, ample cabinetry, and a glass enclosed shower. The modern kitchen showcases quartz countertops, subway tile backsplash, stainless steel appliances, and soft close cabinetry, a perfect blend of style and function. The building also offers convenient amenities including a gym, BBQ area, spa, and cafe, making it easy to relax and unwind just steps from your home. Local highlights include boutique and family run shops, a nearby hospital, the Humberstone Speedway, Whisky Run Golf Club, Mud Lake Conservation Area, and the scenic Friendship Trail. The area also features a boat launch and beautiful Nickel Beach, ideal for summer getaways. This home in Port Colborne, known for having one of the lowest crime rates in the Niagara Region, offers a peaceful, well connected, and vibrant lifestyle by the water, perfect for those who appreciate nature, waterfront living, exploring unique small town shops, access to all the essential amenities, and great conversations with fellow neighbours because of its strong sense of community. (id:60365)
24 Woodhouse Avenue
Norfolk, Ontario
Woodhouse Acres Detached Multi level open concept home - comes with your own deeded access to the private beach area for this neighbourhood- No need to fight crowds at the public beaches with your private beach access! Fully fenced backyard with Decks off the Kitchen & Main Bedroom- Hot Tub, Firepit & space to watch the lake sunrises & sunsets! Great room with cathedral ceiling & newer woodstove- a few steps up to formal separate dining area overlooking the Great Room area- timeless solid Oak kitchen with island, breakfast nook & pantry closet- Oversized Main bedroom with convenient 4 piece ensuite & patio doors to a private custom covered outdoor living space with vault ceilings, shutters, gated stairs to enjoy the lake breeze- thoughtful Upper level laundry- 2nd full 4 piece bathroom plus 2 additional spacious bedrooms- Lower level with large Rec Room- bonus 4th Bedroom- in-law suite potential with the -inside access/ separate entrance to the insulated Double Garage- This opportunity is a must see for those who want lake & beach lifestyle with the privacy of your own beach and only a short walk to enjoy the vibrant Port Dover beach strip & character filled town- Who needs a cottage when you can work, live and play with your own private beach steps away from your door! (id:60365)
3045 Portage Road
Niagara Falls, Ontario
Recently renovated main floor of this beautiful bungalow has been done from top-to-bottom. This home features 3 bedrooms and a full luxurious bathroom. Some notable features of this wonderful property; newer flooring, lighting and fixtures. A spacious custom, eat-in kitchen with all stainless steel appliances, quartz countertops & tons of cabinetry. This home sits on a large lot and offers enough parking for 6 cars. The backyard is private and has a shed convenient for storage. Great location, just minutes to the U.S. border and the many attractions Niagara Falls and the region has to offer. Come take a look, you won't be disappointed. (id:60365)
802 - 1063 Douglas Mccurdy Comm Circle
Mississauga, Ontario
Expansive corner unit with unobstructed ravine views. Open concept layout with upgraded kitchen and baths, floor to ceiling windows and quality hardwood throughout.Two spacious bedrooms with ensuite and ample closet space, functional den/office and loads of natural light. Parking and locker included, custom blinds throughout. A quick stroll to vibrant Port Credit and Hurontario Go Station. Responsible long term tenants always welcome. (id:60365)
501 - 965 Inverhouse Drive
Mississauga, Ontario
Welcome to the heart of Clarkson Village. This spacious 1,350 sq ft condo with a large balcony offers a bright and private 5th floor view overlooking landscaped gardens and mature trees. This floorplan features two generous bedrooms, a large den, an updated 3-piece ensuite bathroom and a second updated 4-piece bathroom. Plenty of ensuite storage, including a large walk-in storage area and convenient ensuite laundry. The standout balcony spans approximately 16'11" x 7'11", perfect for outdoor relaxing or entertaining. Parking is a large tandem spot located close to the elevator. This well-managed building offers excellent amenities including an outdoor heated pool, sauna, gym, party room with full kitchen, bike storage, car wash with two bays, and ample visitor parking. The lobby, entrance doors and hallways have been recently renovated, adding to the fresh and welcoming feel. Just steps to Clarkson GO, shopping, dining, parks, Ontario Racquet club , Lake Ontario, Rattray Marsh trails, and quick access to QEW and 403. A wonderful opportunity to own in a highly desirable and convenient location. *Some photos are virtually staged. (id:60365)
665 Plains Road E
Burlington, Ontario
Turnkey Hair Salon for Sale, in a prime location. Fully equipped & move-in ready. Discover an exceptional opportunity to own a bright, modern, and beautifully maintained salon with over 1100 sq. ft. Located in a busy, well-established plaza with ample customer parking. Surrounded by thriving neighbouring businesses and offering convenient highway access, this salon provides the perfect environment for stylists, entrepreneurs, or investors looking for a seamless, ready-to-operate space. This open, airy layout features nine fully equipped hair stations with seven large mirrors. A generous workspace along with two smaller mirror stations and two well-positioned wash stations to ensure smooth client flow. A warm and inviting reception area welcomes guests with its bright, spacious feel, while neutral paint tones throughout the salon create a professional backdrop suitable for any branding style. The unit also includes a private spa room, ideal for esthetics or additional services, and a compact kitchenette for staff convenience. Offered as an asset sale, this salon allows you to step directly into a professionally designed space, without the time or cost of building from the ground up. Perfect for launching a new salon, expanding your brand, or relocating to a high-visibility, established area, this turnkey opportunity is ready to support your success from day one. (id:60365)

