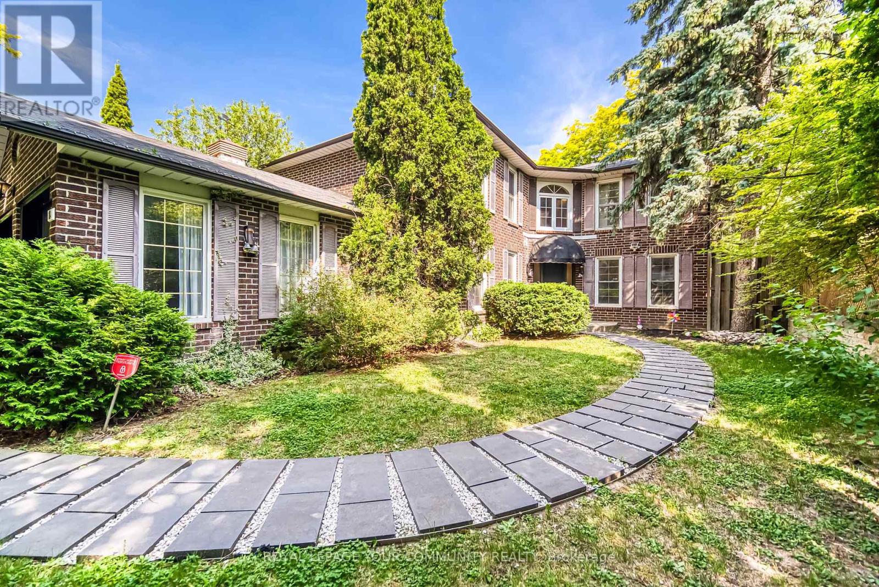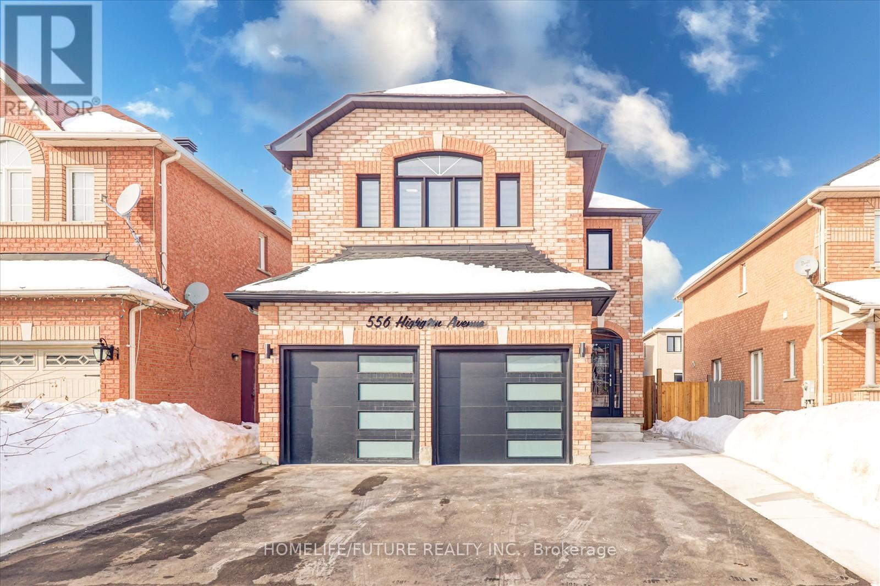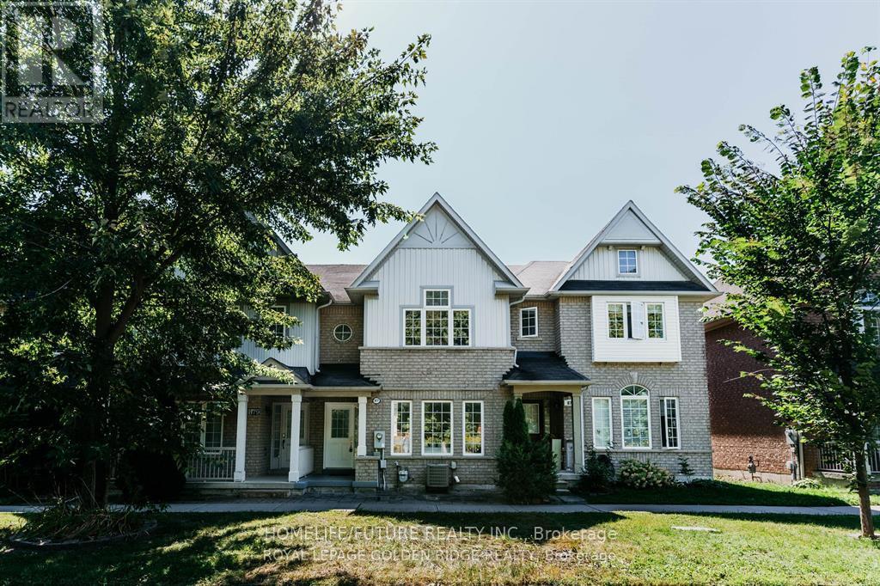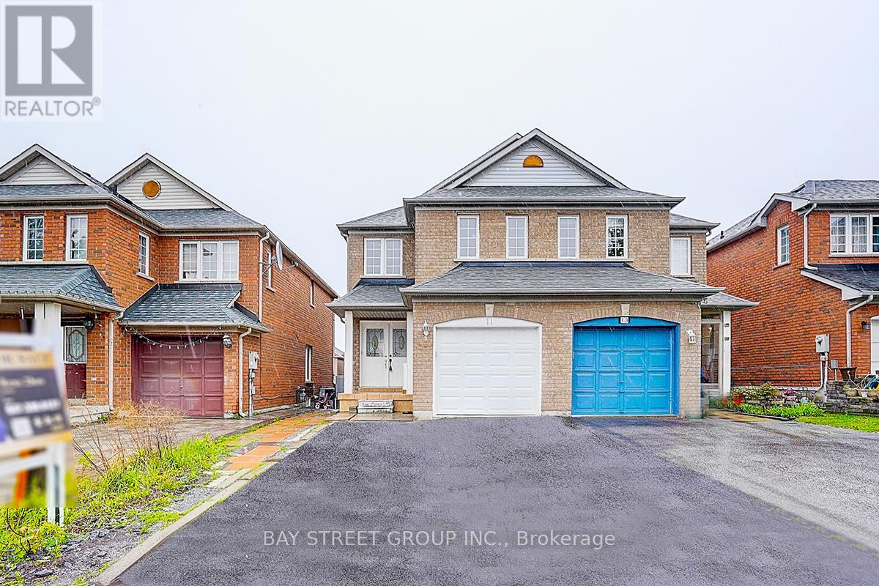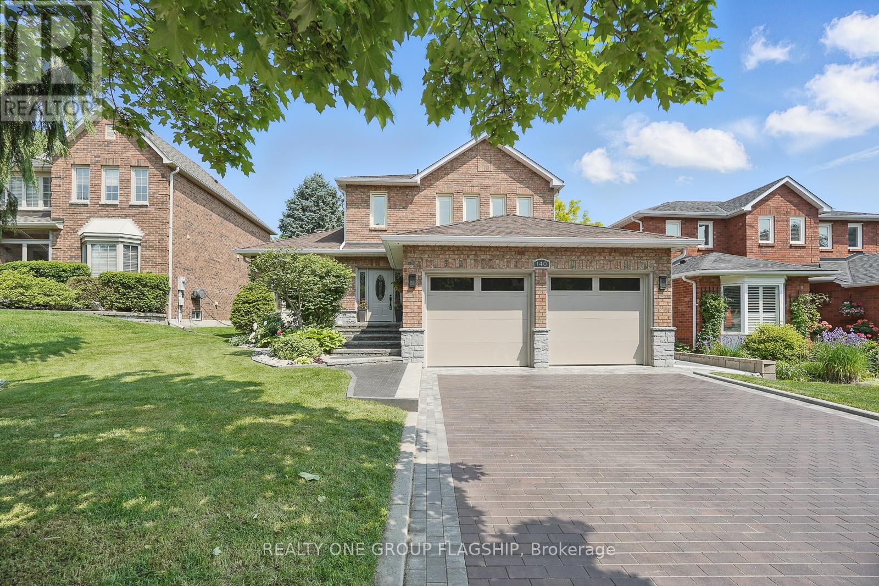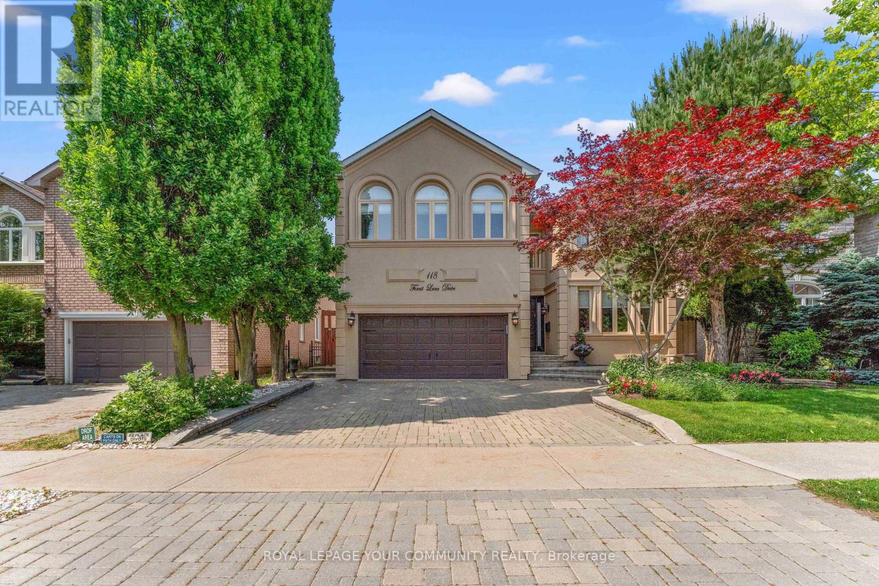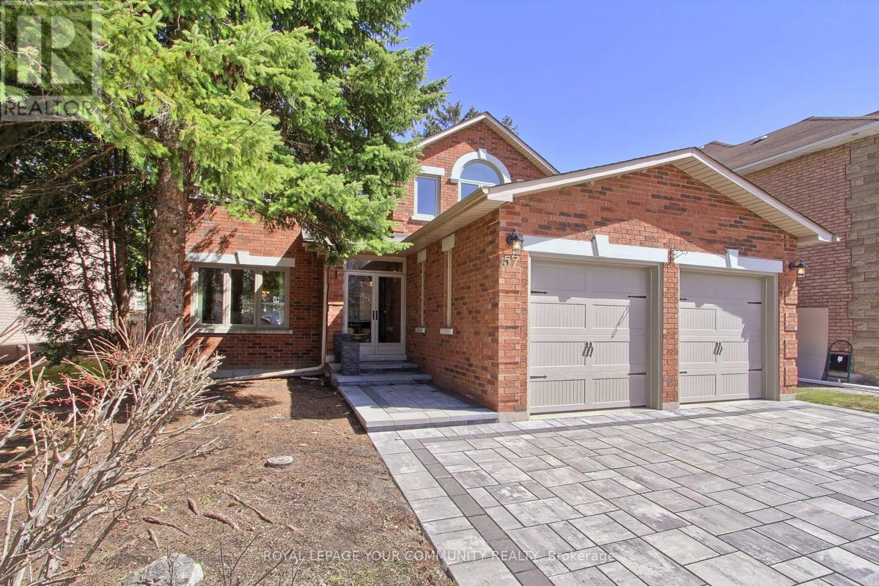52 Chelsea Crescent
Bradford West Gwillimbury, Ontario
Beautiful Open Concept Double Car Garage Detached Home! Finished Walk Out Bsmt With Kitchen, Bath. Mainfloor Extras: Hardwood Floor, Granite Counters, Laundry Room, Open To Above Foyer, Stained Staircase Wrapped W/ Rod Iron. 2nd Flr Offers 4 Bedrooms, Large Master room With Spacious Walk In Closet. updated front stone steps, kitchen cabinet and 2nd floor washrooms. Remember to view 3D tour. (id:60365)
14 Julia Street
Markham, Ontario
Welcome to your dream 5-bedroom family home with lots of upgrades nestled on a quiet, private street in the prestigious Old Thornhill. A total of nearly 4000sqft living space. A finished basement featuring a nanny suite with a 3-piece bath and two recreational area. Enjoy the custom modern Italian designer Scavolini kitchen, direct garage access, main floor laundry and the private backyard. This home has top-ranked schools nearby and easy access to major roads, Bayview, Yonge, Hwy 407/404/401. Walking distance to parks, community centre, tennis club. Perfect for families! (id:60365)
556 Highglen Avenue
Markham, Ontario
Welcome To Your Dream Home! Luxurious Full Brick Home In High Demand Area Of Markham. This Fine Home Has Been Fully Reno From Top To Bottom. 4 + 2 Bedroom, Double Door Entry, B/N Hardwood Floor Throughout That House, B/N Staircase With Iron Pickets, Freshly Painted, Family Room W/E/Fireplace, B/N Kitchen W/Granite C/Top Back Splash, Finished Basement W/Sep Entrance, Washroom, Kitchen & Two Bedrooms. Close To Top Ranked Schools Middlefield Collegiate Institute, Father Michael Mcgivney Catholic High School & Elementary School. Mins To Go Train, Pacific Mall, Hwy 401 & 407 YRT, TTC, Amazon WH, C/Post, Schools, Park, Costco, No Frills And Much More. Won't Last Long, Don't Miss This Opportunity!!! (id:60365)
877 Bur Oak Avenue
Markham, Ontario
Welcome To This Beautifully Maintained 2-Storey, 3-Bedroom Freehold Townhouse Facing Serene Wismer Park. Featuring a 9-Foot Ceiling On The Main Floor, This Home Offers An Open-Concept Layout Filled With Natural Light. Open Concept Kitchen Which Includes An Eat-In Area, Perfect For Family Meals And Entertaining. Step Out To A Fully Fenced, Interlock Backyard-Ideal For Barbecues And Gatherings. Located In The Top-Ranking Wismer Public School And Bur Oak Secondary School Zone. Just Steps To Parks, Public Transit, Supermarkets, Banks, And More. Everything You Need Is Right At Your Door Step. (id:60365)
16 Alan Williams Trail
Uxbridge, Ontario
Welcome to this modern 3-storey townhouse located in a quiet, family friendly neighbourhood offering nearly 3,000 sq ft of beautifully designed living space. This home features 3+1 bedrooms and 3 bathrooms, including a main floor study that can be used as a fourth bedroom or home office. The open concept kitchen with a walk-out balcony is perfect for relaxing or entertaining. (id:60365)
11 Tara Crescent
Markham, Ontario
Welcome to this Bright and Spacious Semi-Detached Home! This beautifully maintained home features numerous upgrades, including brand new kitchen cabinets doors, upgraded lighting and mirrors in all washrooms, and fresh paint throughout. Enjoy hardwood flooring on the main level, laminate on the second floor, and brand new vinyl flooring in the finished basement. The primary bedroom offers a private 4-piece ensuite for your comfort. Major updates include a new furnace (2023), air conditioner (2023), and roof (2018). Conveniently located close to public transit, Costco, supermarkets, shopping plazas, and Hwy 407. A perfect blend of comfort, style, and location. (id:60365)
140 Heathwood Heights Drive
Aurora, Ontario
Welcome to this elegant, executive 3-bedroom home on a quiet, tree-lined street in the prestigious Hills of St. Andrew- one of Auroras most sought-after neighborhoods. This turn-key property showcases thousands spent in renovations inside & out. Curb appeal is unmatched with a magazine-worthy front garden, new driveway, stone walkway (2025), & stone veneer skirt wrapping the home. Inside, a smart layout offers formal living & dining rooms ideal for entertaining, & a main floor office perfect for working from home or easily used as a 4th bedroom. The updated kitchen features quartz countertops, stainless appliances (incl. brand new stove), updated cabinetry, & a breakfast island with added storage, flowing into a warm family room with a wood-burning fireplace. The laundry/mud room offers built-in storage, newer washer/dryer (2023), sink & a separate side entrance. Step outside to your private backyard oasis: an updated deck (2024) with solar post lighting & tall emerald cedars for privacy. Upstairs, the spacious primary suite features his-&-hers closets & a newly updated 3-piece ensuite. Two more bedrooms share a renovated 4-piece bath (2025). The finished basement includes a large rec/games room, bedroom, 2-piece bath, cold room, & storage (only furnace room unfinished). Bonus for buyers: Furnace, A/C, & hot water tank are on a worry-free rental plan (service + replacement included). Prefer ownership? Seller is happy to buy out the contract before closing. Basement will be freshly painted before possession. Extras: oak hardwood throughout, fibre internet, insulated double garage with new doors (2025), no sidewalk, fully fenced yard. Surrounded by trails, parks, & walking paths. Walk to St. Andrews College or enjoy a short drive to top private schools like St. Annes & Country Day, plus excellent public schools offering IB, AP, & French programs. Easy access to GO Transit & highways. Homes here are rarely available don't miss your chance! (id:60365)
95 Rustle Woods Avenue
Markham, Ontario
Rare Find Brand New, Never Lived in - 3 bedroom, 2.5 bath townhome WITH additional finished ground floor recreation room and powder room with separate entrance. Full Unfinished Basement with included 3 piece rough in bathroom. Direct from Builder State Building Group/Forest Hill Homes, Terrace Park Towns. This Cherry Ridge Model is over 1900 finished living space and has many upgrades including a fantastic, primary kitchen w/stainless steel appliances, upgraded quartz kitchen countertop, porcelain tiles, large pantry &direct access to a fantastic outdoor terrace w/over 100 sq. ft. of outdoor living space. Also features a convenient laundry on the bedroom level complete with washing machine and dryer included. (id:60365)
118 Forest Lane Drive
Vaughan, Ontario
Situated on one of Thornhill's most coveted and prestigious streets, 118 Forest Lane Drive is a masterfully crafted estate offering nearly 6,000 sq. ft. of opulent living space, backing onto serene, private parkland, and surrounded by multi million dollar houses. From the moment you enter the grand foyer showcasing soaring cathedral ceilings, a gleaming porcelain and marble floor, and a luminous skylight every inch of this home radiates refined elegance. Designed for the most discerning tastes, the custom chefs kitchen is a true showpiece, appointed with marble countertops, Restoration Hardware light fixtures, stone backsplash, soft-close cabinetry, and a full suite of top-tier appliances, including a Sub-Zero stainless steel refrigerator, Wolf 6-burner gas cooktop, Miele dishwasher, Panasonic microwave, Whirlpool wall oven, beverage coolers, and a full butlers pantry. Intricate millwork, coffered ceilings, wainscoting, and wide-plank hardwood floors elevate every room, while LED pot lights and custom closet organizers throughout offer function wrapped in luxury. The fully finished lower level is an entertainers dream, featuring a spacious man cave/family room, private gym, custom wet bar, and nanny's quarters offering versatile space for extended family, guests, or recreation. outside, indulge in a resort-calibre saltwater pool and jacuzzi spa, surrounded by exquisitely landscaped grounds, a custom cabana, irrigation system, outdoor lighting, and a built-in sound system. Smart-home ready with EV charging, security surveillance front and back, and a full alarm system, this residence also boasts a newer roof, updated pool liner, newer heater, central vacuum, central humidifier, and furnace and AC systems less than five years old. A rare offering in the heart of Thornhill, where timeless design meets modern sophistication in an extraordinary natural setting. (id:60365)
57 El Dorado Street
Richmond Hill, Ontario
Welcome to this Exceptionally well built and meticulously maintained home with 2,893 sq. ft. of Spacious above grade Living in Westbrook, Richmond Hill. Enter into a bright and open 17'two-storey foyer with a sweeping spiral staircase. The home showcases 9-foot ceilings on the main floor, a convenient main floor office and large main floor laundry room with access to the garage. The kitchen overlooks the backyard and adjacent is a family room with fireplace and large dining and living rooms ideal for entertaining your guests. Generously proportioned principal rooms featuring large windows provide plenty of natural light. Private backyard with a patio for outside dining. The newer garage doors and interlocking driveway add both function and curb appeal. The full yet unfinished basement allows designing and building to suit your unique needs and completing it to your exact specifications. This is a great family home located on a wide 52' lot with mature trees. Perfectly located close to top-rated schools, parks, shopping, Mackenzie Health Hospital. Excellent transportation options, this home combines space, comfort, and location in one exceptional package. (id:60365)
Basement - 197 Stephen Street
Richmond Hill, Ontario
Welcome to a charming home in the heart of Richmond Hill, offering the perfect combination of comfort & convenience. The basement features privacy as a separate self sufficient 1 Bedroom unit with its own living room with a gas fireplace, dining room, kitchen, bath and exclusive laundry set. Separate side entrance allows for private and convenient entrance to the basement unit. One car parking on the driveway ensures parking convenience. Located in the vibrant North Richvale neighborhood, you'll enjoy easy access to parks, trails and fields such as Richvale Athletic Parks & Community Center/Pool. Nearby you'll find Hillcrest Mall for a premier shopping and dining experience. Families will also appreciate the close proximity to schools, such as to Ross Doan PS, Roselawn PS, Langstaff SS and Alexander MacKenzie HS for the IB program. (id:60365)
1348 John Wardrop Crescent
Innisfil, Ontario
Welcome to Harbourview by Ballymore Homes. The Maplewood Model is 1699sq.ft. preconstruction 3 Story Townhome. It has 4 bedroom and 3 & 1/2 baths. It is waiting for you to make it home. Choose all your interior finishes from Vendor standard samples. Enjoy your bright open concept living.10 minutes walk to Killarney beach! Includes Oak stairs, prefinished natural oak on main floor, quartz countertops in kitchen and primary ensuite, upgraded tile in foyer, kitchen, primary ensuite, powder room and 200amp.POTL fees $107/month. (id:60365)


